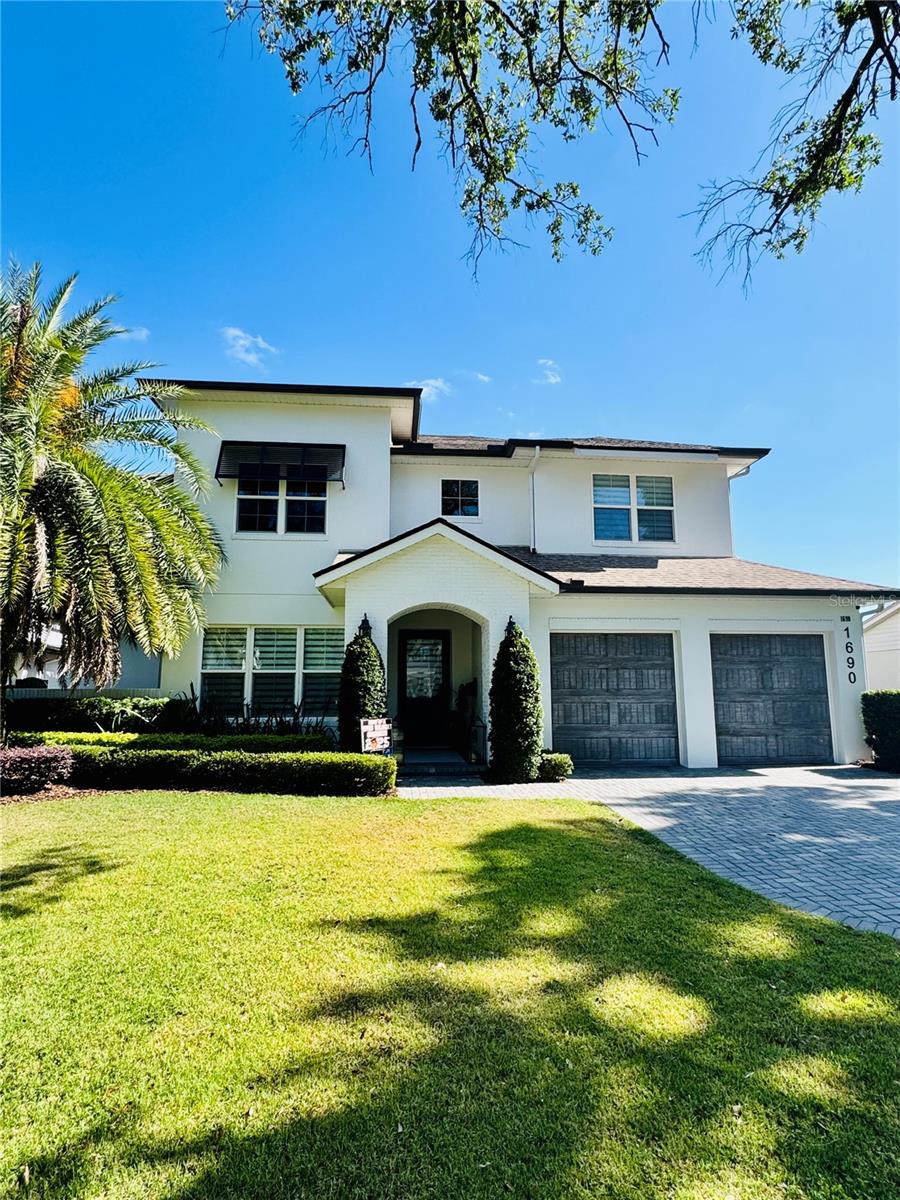1690 Palm Avenue, WINTER PARK, FL 32789
Property Photos

Would you like to sell your home before you purchase this one?
Priced at Only: $2,749,000
For more Information Call:
Address: 1690 Palm Avenue, WINTER PARK, FL 32789
Property Location and Similar Properties
- MLS#: O6302777 ( Residential )
- Street Address: 1690 Palm Avenue
- Viewed: 102
- Price: $2,749,000
- Price sqft: $693
- Waterfront: No
- Year Built: 2020
- Bldg sqft: 3967
- Bedrooms: 5
- Total Baths: 6
- Full Baths: 5
- 1/2 Baths: 1
- Garage / Parking Spaces: 2
- Days On Market: 50
- Additional Information
- Geolocation: 28.6143 / -81.3299
- County: ORANGE
- City: WINTER PARK
- Zipcode: 32789
- Subdivision: Winter Park Heights
- Elementary School: Lakemont Elem
- Middle School: Maitland
- High School: Winter Park
- Provided by: HOUWZER INC
- Contact: Daniel Robinson
- 267-765-2080

- DMCA Notice
-
DescriptionThis Fabulous transitional 5 bedroom pool home is perfect for family living & entertaining & just minutes from downtown Winter Park's shopping, entertainment & dining on Park Avenue. Floor plan is ideal w/ 2 bedroom suites downstairs plus office/flex space. Meticulously constructed by Austin Homes, modern & traditional elements blend together w/ its open layout & clean lines. Main floor features a gourmet kitchen w/ Wolf, Sub Zero & Cove stainless appliances, large island, soft close custom wood cabinets & spacious walk in pantry w/ coffee center/dry bar. This amazing kitchen opens to the family room, exquisite ceiling detail & French doors. The spacious master retreat has a generous walk in closet. Master bath has a tub, dual vanities & separate shower. Office features a beautiful decorative ceiling design. Private guest suite, laundry & powder bath complete the 1st floor. Upstairs are 3 bedroom suites, a bonus rm, 2nd laundry & a finished walk in attic. Step outside & relax on your covered lanai w/ summer kitchen or cool off in the sparkling pool/spa w/ sun shelf & heated spa flanked by a large cabana w/ fireplace. Back yard is beautifully landscaped & fenced for privacy. Relax in your private hot tub enclave with television. Amenities include: granite & quartz counter tops, Level 4 smooth finish walls & ceilings, hardwood floors in all main living areas, custom closet systems, brick paved driveway, PGT vinyl Low E insulated windows, core fill & block walls, high density spray foam insulation in ceilings, R13 in walls, Trane 16 Seer variable speed AC dual systems & 2 tankless water heaters.
Payment Calculator
- Principal & Interest -
- Property Tax $
- Home Insurance $
- HOA Fees $
- Monthly -
Features
Building and Construction
- Builder Model: Palm
- Builder Name: Austin Homes LLC
- Covered Spaces: 0.00
- Exterior Features: French Doors, Outdoor Grill, Outdoor Kitchen, Sidewalk, Storage
- Fencing: Fenced
- Flooring: Hardwood, Tile
- Living Area: 3967.00
- Other Structures: Gazebo, Outdoor Kitchen
- Roof: Shingle
Property Information
- Property Condition: Completed
Land Information
- Lot Features: City Limits, Sidewalk, Paved
School Information
- High School: Winter Park High
- Middle School: Maitland Middle
- School Elementary: Lakemont Elem
Garage and Parking
- Garage Spaces: 2.00
- Open Parking Spaces: 0.00
- Parking Features: Garage Door Opener
Eco-Communities
- Pool Features: Gunite, In Ground
- Water Source: Public
Utilities
- Carport Spaces: 0.00
- Cooling: Central Air, Zoned
- Heating: Central, Electric, Heat Pump, Zoned
- Sewer: Public Sewer
- Utilities: BB/HS Internet Available, Cable Available, Electricity Connected, Natural Gas Connected, Phone Available, Public, Sewer Connected, Sprinkler Meter
Finance and Tax Information
- Home Owners Association Fee: 0.00
- Insurance Expense: 0.00
- Net Operating Income: 0.00
- Other Expense: 0.00
- Tax Year: 2023
Other Features
- Appliances: Dishwasher, Microwave, Range, Refrigerator
- Country: US
- Interior Features: Built-in Features, Ceiling Fans(s), Coffered Ceiling(s), Crown Molding, Dry Bar, Eat-in Kitchen, High Ceilings, Kitchen/Family Room Combo, Living Room/Dining Room Combo, Open Floorplan, Primary Bedroom Main Floor, Solid Wood Cabinets, Split Bedroom, Stone Counters, Thermostat, Tray Ceiling(s), Walk-In Closet(s)
- Legal Description: WINTER PARK HEIGHTS Y/124 LOT 10 BLK C
- Levels: Two
- Area Major: 32789 - Winter Park
- Occupant Type: Owner
- Parcel Number: 32-21-30-9418-03-100
- Possession: Close Of Escrow, Negotiable
- Style: Custom
- Views: 102
- Zoning Code: R-1A

- Frank Filippelli, Broker,CDPE,CRS,REALTOR ®
- Southern Realty Ent. Inc.
- Mobile: 407.448.1042
- frank4074481042@gmail.com























































