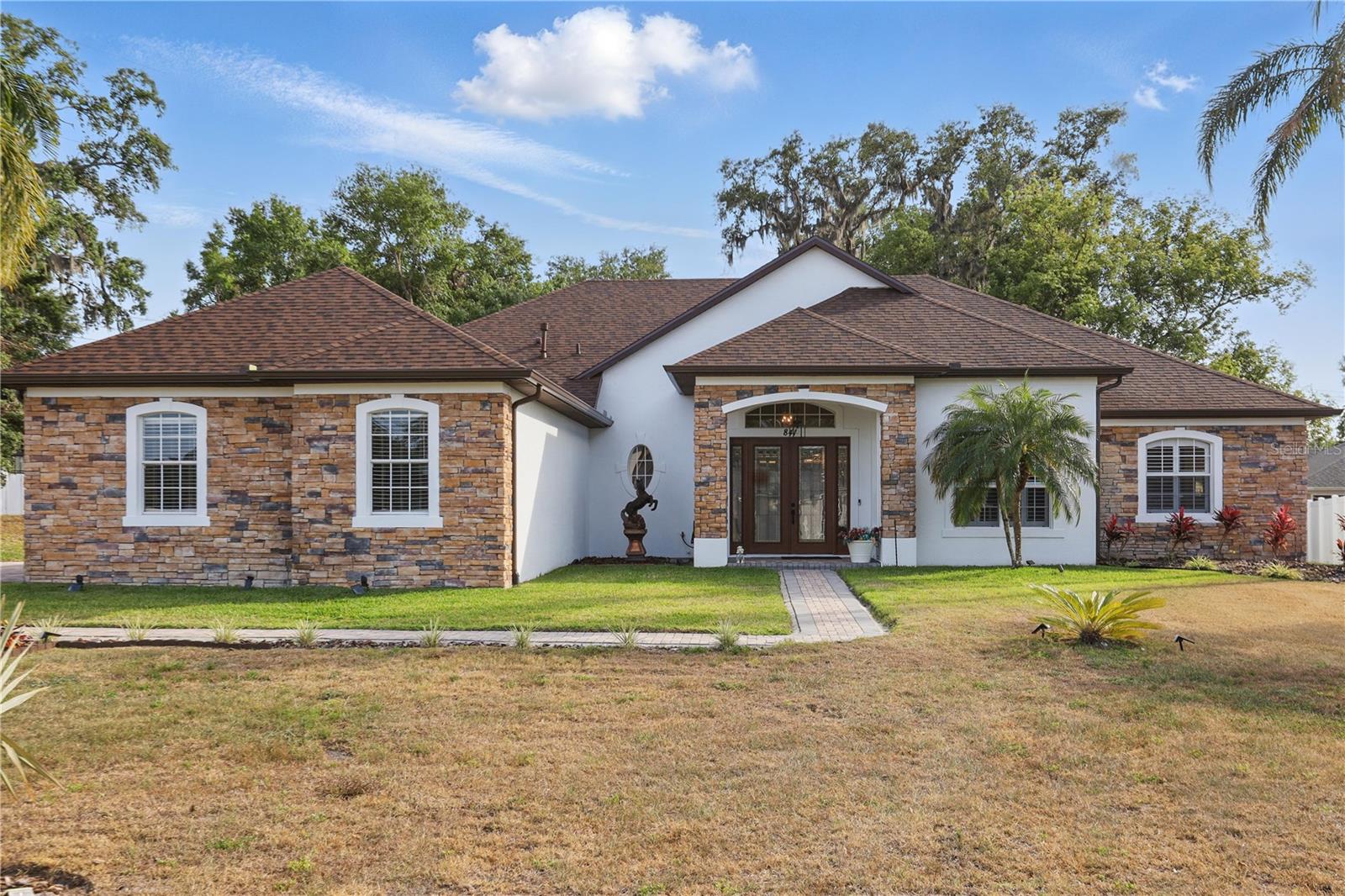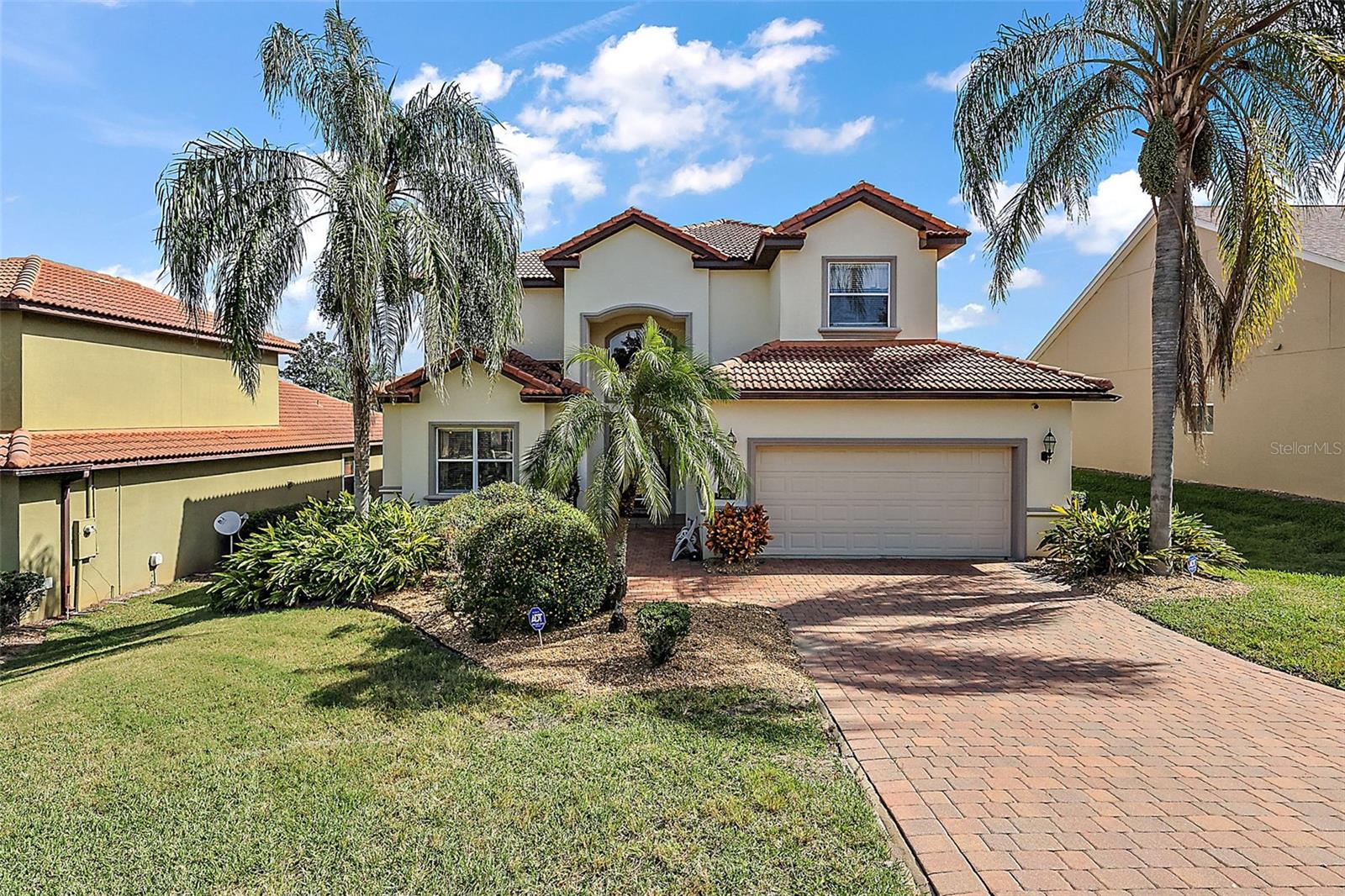841 Oaks Shores Road, LEESBURG, FL 34748
Property Photos

Would you like to sell your home before you purchase this one?
Priced at Only: $659,900
For more Information Call:
Address: 841 Oaks Shores Road, LEESBURG, FL 34748
Property Location and Similar Properties
- MLS#: O6303130 ( Residential )
- Street Address: 841 Oaks Shores Road
- Viewed: 116
- Price: $659,900
- Price sqft: $168
- Waterfront: No
- Year Built: 2007
- Bldg sqft: 3935
- Bedrooms: 4
- Total Baths: 3
- Full Baths: 3
- Days On Market: 55
- Additional Information
- Geolocation: 28.8179 / -81.8552
- County: LAKE
- City: LEESBURG
- Zipcode: 34748
- Subdivision: Leesburg Majestic Oaks Shores
- Elementary School: Beverly Shores Elem
- Middle School: Oak Park
- High School: Leesburg
- Provided by: REYES REAL ESTATE LLC

- DMCA Notice
-
DescriptionExquisite Custom Built 4 Bedroom Pool Home in the Gated Community of Majestic Oaks Discover the perfect blend of elegance, comfort, and modern convenience in this meticulously maintained 4 bedroom, 3 bathroom pool home, ideally situated in the highly sought after gated enclave of Majestic Oaks. Surrounded by serene landscapes and just moments from the glistening waters of Lake Griffin, this residence offers both privacy and proximity to one of Central Floridas most beloved recreational lakes. Modern Design & Functional Elegance Step inside to experience a thoughtfully designed split floor plan that enhances privacy while offering an open, airy flow throughout the living spaces. This single story home is adorned with premium porcelain tile flooring, architectural tray and coffered ceilings, and custom built ins that elevate the homes timeless sophistication. The formal living and dining rooms exude charm and refinement, while the family room and open kitchen invite effortless everyday living and entertaining. Chef Inspired Kitchen At the heart of the home lies a gourmet kitchen, beautifully remodeled with: Sleek quartz countertops Stainless steel appliances Custom cabinetry with soft close features Abundant storage and prep space Whether youre preparing a quiet meal or hosting friends and family, this kitchen is both stylish and practical. Resort Style Outdoor Living Unwind in your private outdoor oasis, accessible via sliding glass doors from the luxurious primary suite. The screened lanai houses a custom designed pool and spa, surrounded by lush landscaping, solar lighting, and multiple seating areas for relaxing or entertaining. Enjoy dining al fresco at the fully equipped outdoor kitchen, all while basking in the tranquility of your beautifully shaded backyard retreat. Notable Features & Upgrades Brand new roof for enhanced durability and protection Whole house generator ensures uninterrupted comfort during power outages Tankless water heater for endless, energy efficient hot water Advanced security system with exterior surveillance cameras Custom built ins offering stylish storage solutions Split floor plan ideal for multigenerational living or guest privacy Solar landscape lighting to enhance nighttime ambiance and efficiency An Unmatched Lifestyle in Majestic Oaks Set within the secure, tree lined gates of Majestic Oaks, this home combines luxury living with the warmth of a close knit community. Youll enjoy peaceful surroundings, breathtaking views, and easy access to boating, fishing, and nature trails at nearby Lake Griffin. Whether youre seeking a forever home, a serene work from home haven, or a vacation worthy escape, this exceptional property offers refined Florida living at its finest. Assumable VA Loan at a low 3.75 interest rate Available to Qualified Active Duty Members & Veterans.
Payment Calculator
- Principal & Interest -
- Property Tax $
- Home Insurance $
- HOA Fees $
- Monthly -
Features
Building and Construction
- Covered Spaces: 0.00
- Exterior Features: Lighting, Outdoor Kitchen, Rain Gutters, Sliding Doors
- Flooring: Carpet, Tile, Wood
- Living Area: 2858.00
- Roof: Shingle
School Information
- High School: Leesburg High
- Middle School: Oak Park Middle
- School Elementary: Beverly Shores Elem
Garage and Parking
- Garage Spaces: 3.00
- Open Parking Spaces: 0.00
Eco-Communities
- Pool Features: Gunite, In Ground, Lighting, Screen Enclosure, Self Cleaning
- Water Source: Public
Utilities
- Carport Spaces: 0.00
- Cooling: Central Air
- Heating: Central, Electric, Exhaust Fan
- Pets Allowed: Yes
- Sewer: Public Sewer
- Utilities: Cable Connected, Electricity Connected, Public, Sewer Connected, Water Connected
Amenities
- Association Amenities: Gated
Finance and Tax Information
- Home Owners Association Fee: 250.00
- Insurance Expense: 0.00
- Net Operating Income: 0.00
- Other Expense: 0.00
- Tax Year: 2024
Other Features
- Appliances: Built-In Oven, Cooktop, Dishwasher, Disposal, Dryer, Exhaust Fan, Freezer, Microwave, Tankless Water Heater, Washer, Water Softener, Wine Refrigerator
- Association Name: MAJESTIC OAKS SHORES HOA Bonnie Gonzalez
- Association Phone: 352 978 1894
- Country: US
- Furnished: Partially
- Interior Features: Built-in Features, Coffered Ceiling(s), Crown Molding, Eat-in Kitchen, High Ceilings, Primary Bedroom Main Floor, Stone Counters, Thermostat, Tray Ceiling(s), Walk-In Closet(s)
- Legal Description: MAJESTIC OAKS SHORES PB 53 PG 53-54 LOT 8 ORB 5895 PG 1222
- Levels: One
- Area Major: 34748 - Leesburg
- Occupant Type: Owner
- Parcel Number: 24-19-24-1315-000-00800
- Possession: Close Of Escrow
- Views: 116
- Zoning Code: R-1
Similar Properties
Nearby Subdivisions
Arlington Rdg Ph 3b
Arlington Rdg Ph 1b
Arlington Rdg Ph 3a
Arlington Rdg Ph 3b
Arlington Rdg Ph 3c
Arlington Rdg Ph Ib
Arlington Ridge
Arlington Ridge Ph 02
Arlington Ridge Ph 1-b
Arlington Ridge Ph 1b
Arlington Ridge Ph Ia
Arlington Ridge Phase I-a
Arlington Ridge Phase Ia
Avalon Park Sub
Beverly Shores
Bradford Rdg
Bradford Ridge
Century Estates Sub
Cisky Park
Edgewood Park Add
Fern Park
Fox Pointe At Rivers Edge
Griffin Shores
Groves At Whitemarsh
Hawthorne At Leesburg A Coop
Highland Lakes
Highland Lakes Ph 01
Highland Lakes Ph 01b
Highland Lakes Ph 02a
Highland Lakes Ph 02b
Highland Lakes Ph 02c
Highland Lakes Ph 02d Tr A-d
Highland Lakes Ph 02d Tr Ad
Highland Lakes Ph 03
Highland Lakes Ph 03 Tr A-g
Highland Lakes Ph 03 Tr Ag
Highland Lakes Ph 2a
Highland Lakes Ph 3
Hilltop View Sub
Johnsons Mary K T S
Johnsons Mary K & T S
Lake Denham Estates
Lake Griffin Preserve
Lake Griffin Preserve Pb 77
Leesburg
Leesburg Arlington Ridge Ph 02
Leesburg Arlington Ridge Ph 1-
Leesburg Arlington Ridge Ph 1a
Leesburg Arlington Ridge Ph 1b
Leesburg Arlington Ridge Ph 1c
Leesburg Ashton Woods
Leesburg Beach Grove
Leesburg Bel Mar
Leesburg Beulah Heights
Leesburg Beverly Shores
Leesburg Bonaire Heights 02
Leesburg Crestridge At Leesbur
Leesburg East Coachwood Colony
Leesburg Gamble Cottrell
Leesburg Hillside Manor
Leesburg Hilltop View
Leesburg Johnsons Sub
Leesburg Kerls Add 02
Leesburg Kingson Park
Leesburg Lagomar Shores
Leesburg Lake Forest
Leesburg Lake Pointe At Summit
Leesburg Lakewood Park
Leesburg Legacy
Leesburg Legacy Leesburg
Leesburg Legacy Leesburg Unit
Leesburg Legacy Of Leesburg
Leesburg Legacy Of Leesburg Un
Leesburg Loves
Leesburg Loves Point Add
Leesburg Lsbg Realty Cos Add
Leesburg Majestic Oaks Shores
Leesburg Mc Willman Sub
Leesburg Meadows Leesburg
Leesburg Normandy Wood
Leesburg Oak Crest
Leesburg Oak Park
Leesburg Oak Park Homesites
Leesburg Oakhill Park
Leesburg Overlook At Lake Grif
Leesburg Royal Oak Estates
Leesburg School View
Leesburg Stoer Island Add 01
Leesburg Stoer Island Add 03
Leesburg Terrace Green
Leesburg The Fernery Sub
Leesburg The Pulp Mill Sub
Leesburg Village At Lake Point
Leesburg Vinewood Sub
Leesburg Waters Edge
Leesburg Waters Edge Sub
Leesburg Westside Oaks
Legacy Leesburg
Legacy Leesburg Unit 05
Legacy Of Leesburg
Legacy Of Leesburg Unit 06
Legacy Of Leesburg Unit 6
Legacyleesburg Un 5
Morningview At Leesburg
N/a
Na
Not In Hernando
Oak Crest
Padgettgray Sub
Park Hill
Park Hill Ph 02
Park Hill Sub
Pembrooke Fairways
Pennbrooke
Pennbrooke Fairways
Pennbrooke Fairways Of Leesbur
Pennbrooke Ph 01d
Pennbrooke Ph 01h
Pennbrooke Ph 01k
Pennbrooke Ph 01k Units 01 & 0
Pennbrooke Ph 02n Lt N1 Orb 22
Pennbrooke Ph 02r Lt R23
Pennbrooke Ph 1h
Pennbrooke Ph Q Sub
Pennbrooke Phase 1e
Plantation At Leesburg
Plantation At Leesburg Ashland
Plantation At Leesburg Belle G
Plantation At Leesburg Brampto
Plantation At Leesburg Casa De
Plantation At Leesburg Glen Ea
Plantation At Leesburg Golfvie
Plantation At Leesburg Greentr
Plantation At Leesburg Hidden
Plantation At Leesburg Laurel
Plantation At Leesburg Long Me
Plantation At Leesburg Magnoli
Plantation At Leesburg Manor V
Plantation At Leesburg Mulberr
Plantation At Leesburg Nottowa
Plantation At Leesburg River C
Plantation At Leesburg Riversi
Plantation At Leesburg Riverwa
Plantation At Leesburg Rosedow
Plantation At Leesburg Sable R
Plantation At Leesburg Sawgras
Plantation At Leesburg Tara Vi
Plantation At Leesburg Waterbr
Plantation Of Leesburg Tara Vi
Plantation/leesburg Glen Eagle
Plantation/leesburg Golfview V
Plantation/leesburg Sable Rdg
Plantationleesburg Ashland Vil
Plantationleesburg Glen Eagle
Plantationleesburg Golfview V
Plantationleesburg Sable Rdg
Plantationleesburg Tara View
Ravenswood Park
Royal Highlands
Royal Highlands Ph 01 Tr B Les
Royal Highlands Ph 01a
Royal Highlands Ph 01b
Royal Highlands Ph 01ca
Royal Highlands Ph 01d
Royal Highlands Ph 01e
Royal Highlands Ph 02 Lt 992 O
Royal Highlands Ph 02-a Lt 117
Royal Highlands Ph 02-b Lt 131
Royal Highlands Ph 02a Lt 1173
Royal Highlands Ph 02b Lt 1317
Royal Highlands Ph 1 B
Royal Highlands Ph 2
Royal Highlands Ph I Sub
Royal Highlands Ph Ia Sub
Season At Park Hill
Seasons At Hillside
Seasons/hillside
Seasons/pk Hill
Seasonshillside
Seasonspk Hill
Sherwood Forest
Sleepy Hollow
Stonegate At Silver Lake Sub
Sunset Park
Sunset Terrace
Sunshine Park
The Plantation At Leesburg Man
Western Pines Phase Ii
Windsong At Leesburg
Windsong/leesburg Ph 2
Windsongleesburg Ph 2

- Frank Filippelli, Broker,CDPE,CRS,REALTOR ®
- Southern Realty Ent. Inc.
- Mobile: 407.448.1042
- frank4074481042@gmail.com




























































