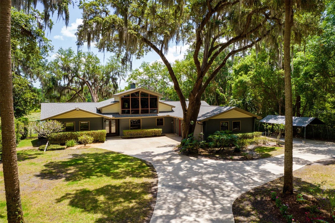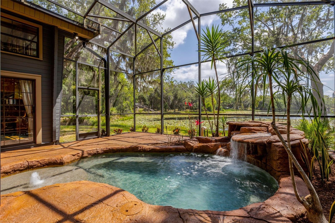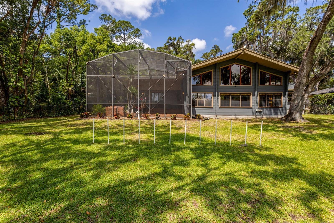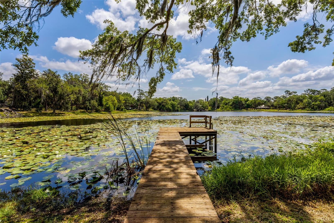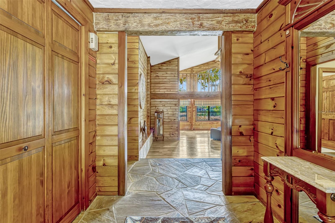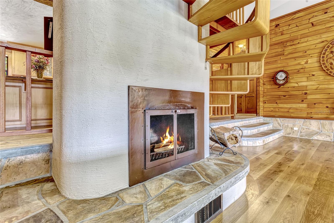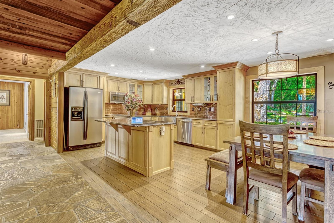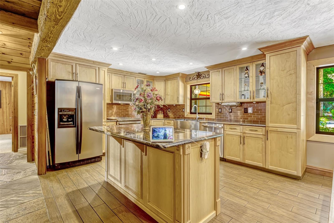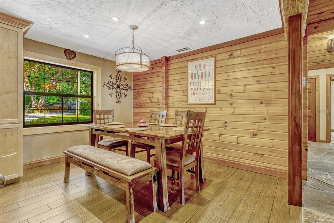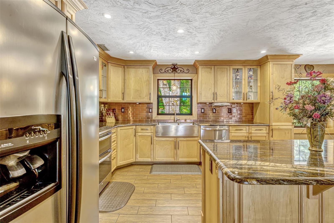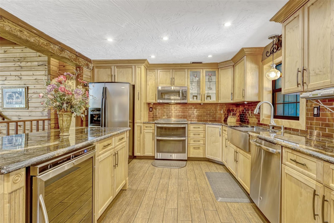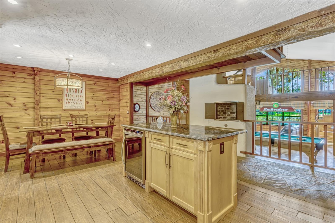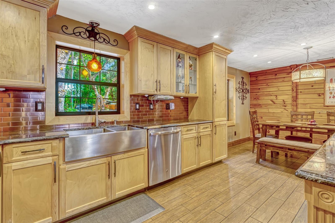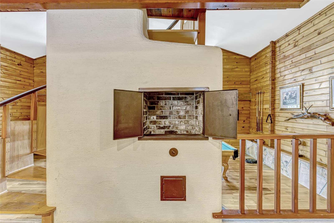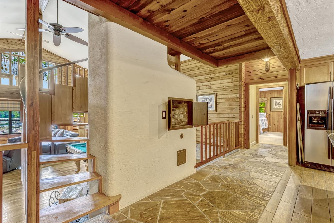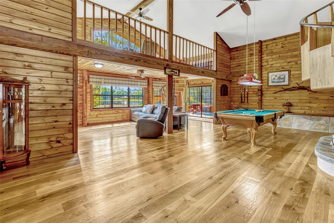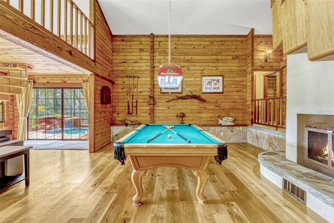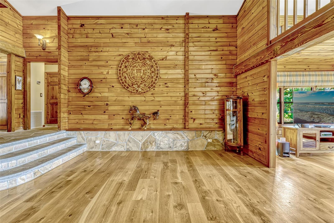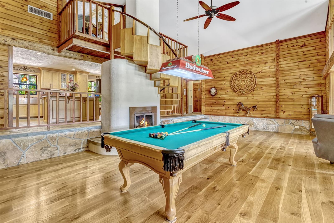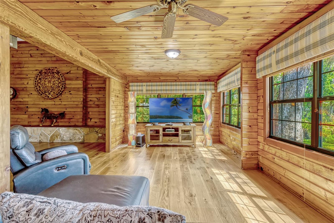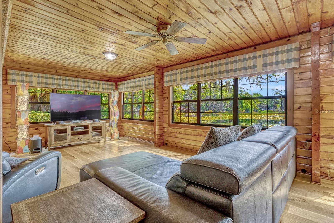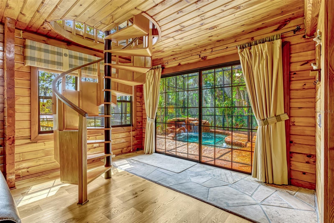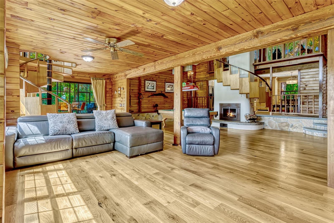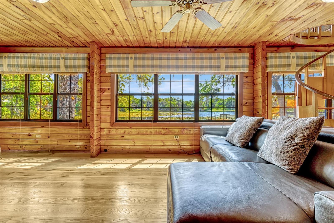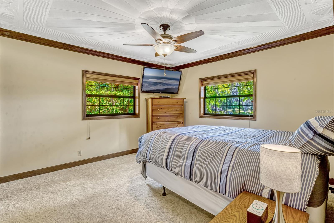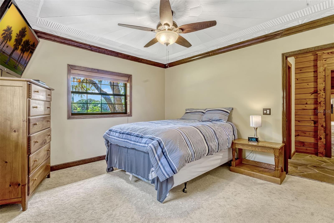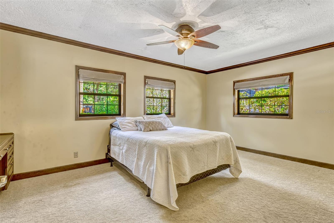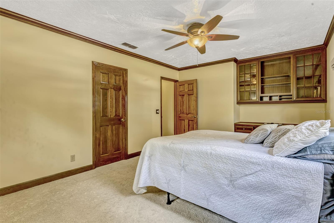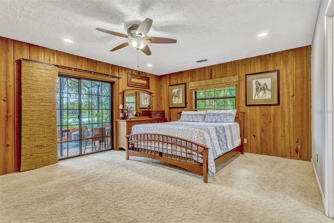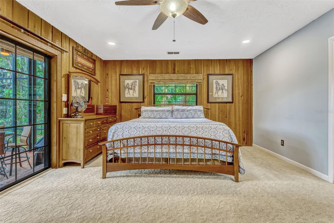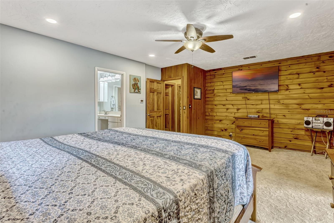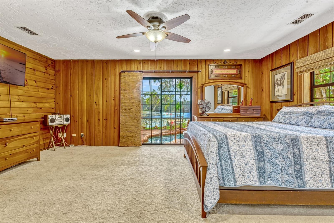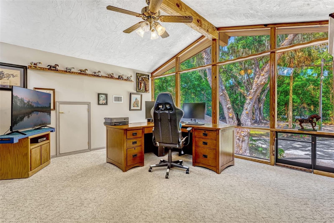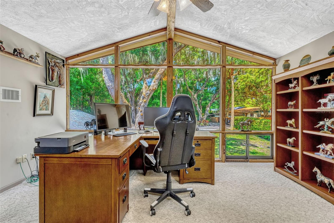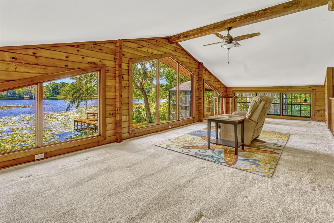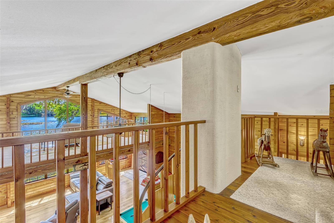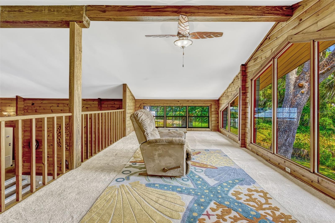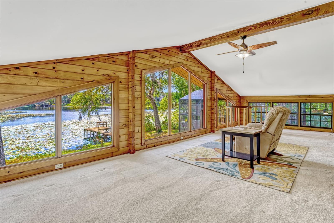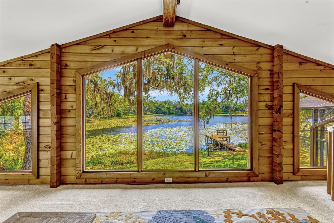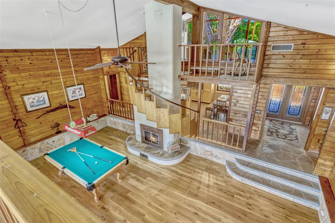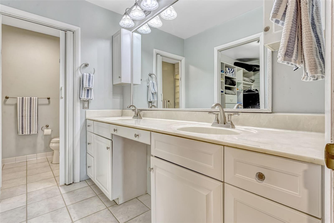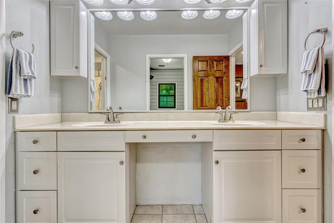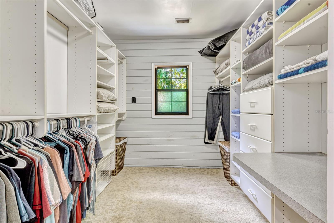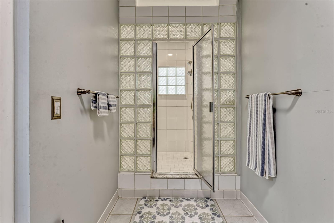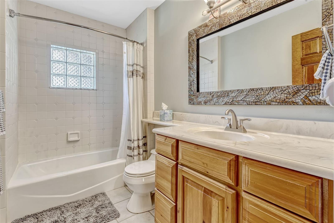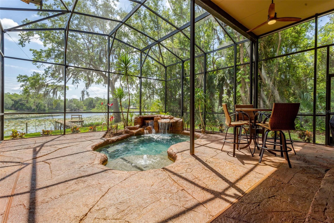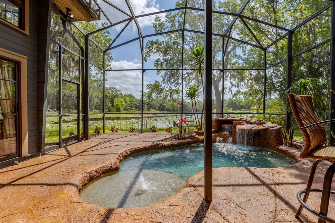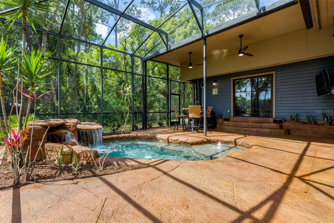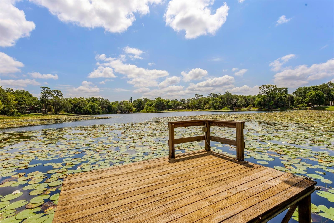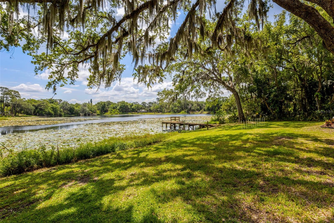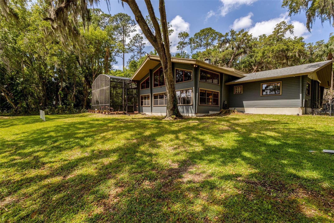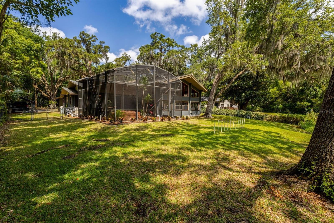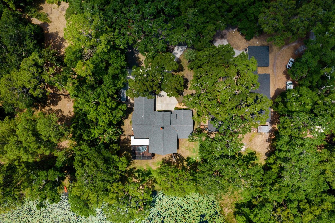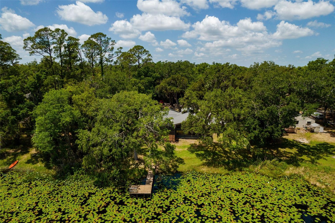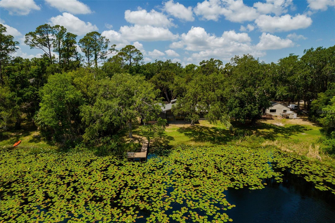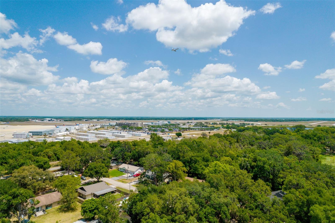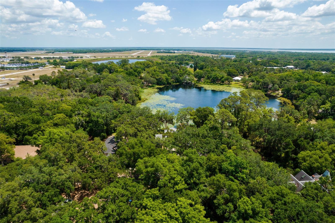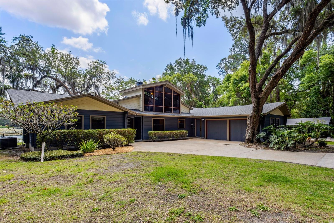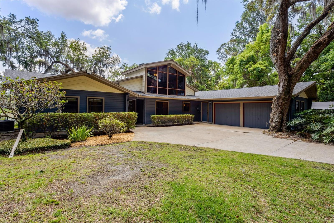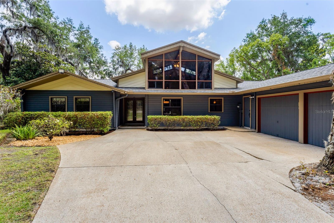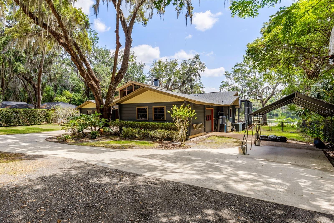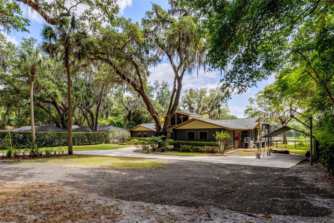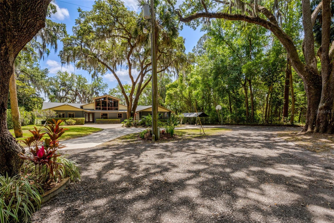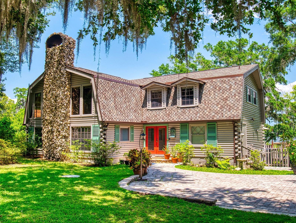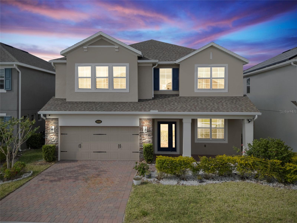3359 Scarlet Dr, SANFORD, FL 32773
Property Photos
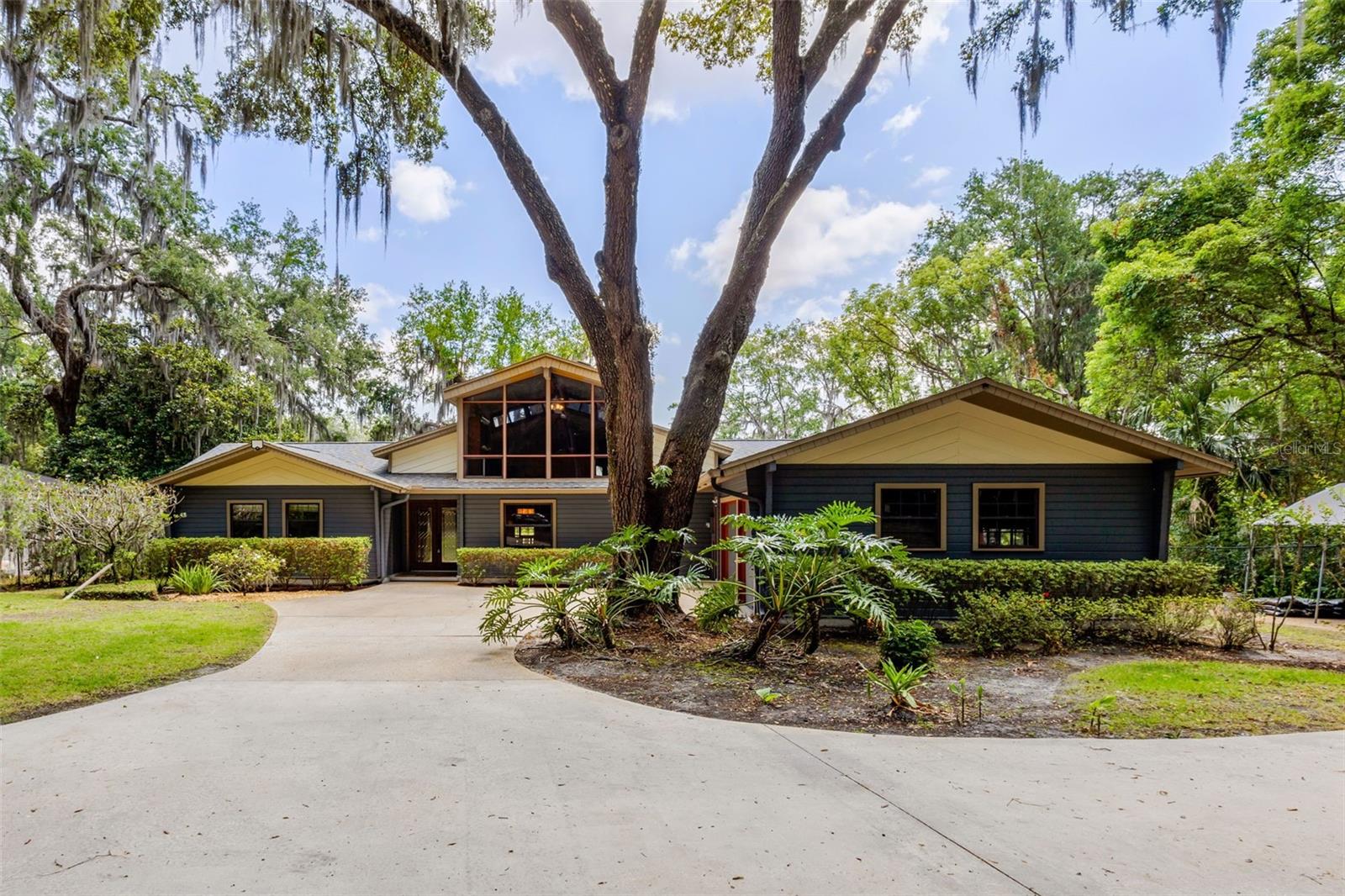
Would you like to sell your home before you purchase this one?
Priced at Only: $650,000
For more Information Call:
Address: 3359 Scarlet Dr, SANFORD, FL 32773
Property Location and Similar Properties
- MLS#: O6304294 ( Residential )
- Street Address: 3359 Scarlet Dr
- Viewed: 11
- Price: $650,000
- Price sqft: $175
- Waterfront: Yes
- Wateraccess: Yes
- Waterfront Type: Lake Front
- Year Built: 1982
- Bldg sqft: 3724
- Bedrooms: 3
- Total Baths: 2
- Full Baths: 2
- Garage / Parking Spaces: 3
- Days On Market: 34
- Additional Information
- Geolocation: 28.7683 / -81.2498
- County: SEMINOLE
- City: SANFORD
- Zipcode: 32773
- Subdivision: Crystal Park
- Elementary School: Pine Crest Elementary
- Middle School: Sanford Middle
- High School: Seminole High
- Provided by: SUNDIAL REAL ESTATE LLC
- Contact: Nicole Van Treese
- 407-601-2200

- DMCA Notice
-
DescriptionWelcome to your dream retreat in the heart of Sanford, Floridaan extraordinary lakefront estate that combines rustic charm with timeless craftsmanship. Nestled on an oversized, fully gated lot with grand estate gates, this custom built tri level log home offers privacy, serenity, and sweeping open views of the lake that seamlessly blend the indoors with the natural beauty outside. The setting is truly spectacular, enhanced by a private dock that invites peaceful mornings and unforgettable evenings by the water. Inside, the home exudes warmth and character with rich textures and thoughtful finishes throughout. The main living areas feature stunning travertine and oak hardwood flooring, while the bedrooms offer cozy comfort with plush carpeting. The heart of the home is the beautifully renovated kitchen, completed in 2017, which includes granite countertops, a central island, custom cabinetry, a dedicated dining area, and even a built in pizza ovenperfect for hosting and gathering. Two distinctive lofts, each accessed by unique spiral staircases, provide versatile spaces for an office, playroom, craft room, or any creative pursuit you can imagine. The home offers an oversized laundry room with storage and a utility sink, conveniently leading to a side entry garage with openings on both sides for added functionality. A large carport further enhances the property's practicality. Thoughtfully designed with abundant storage throughout, this home balances form and function beautifully. Each bedroom also includes a spacious, large walk in closet. Outdoors, the experience continues with a luxurious spool (spa and pool combination) overlooking the lake. Featuring a waterfall, lanai, and relaxing jets, this inviting space is ideal for soaking up the sun, entertaining guests, or unwinding with a glass of wine after a long day. As an added bonus, the roof was recently replaced in February 2023, offering peace of mind for years to come. A full upgrade/home data list is available upon request. This one of a kind property is unlike anything else on the marketrich in detail, full of character, and offering a peaceful waterfront lifestyle thats hard to find. Dont miss the opportunity to make it yours; homes of this caliber and uniqueness dont stay available for long!
Payment Calculator
- Principal & Interest -
- Property Tax $
- Home Insurance $
- HOA Fees $
- Monthly -
Features
Building and Construction
- Covered Spaces: 0.00
- Exterior Features: Rain Gutters, Sliding Doors
- Fencing: Electric, Fenced
- Flooring: Carpet, Slate, Tile, Wood
- Living Area: 3140.00
- Roof: Shingle
Property Information
- Property Condition: Completed
Land Information
- Lot Features: Oversized Lot, Unincorporated
School Information
- High School: Seminole High
- Middle School: Sanford Middle
- School Elementary: Pine Crest Elementary
Garage and Parking
- Garage Spaces: 2.00
- Open Parking Spaces: 0.00
- Parking Features: Boat, Driveway, Garage Door Opener, Garage Faces Side, Oversized, RV Access/Parking
Eco-Communities
- Pool Features: Gunite, Heated, In Ground, Salt Water, Screen Enclosure
- Water Source: Canal/Lake For Irrigation, Well
Utilities
- Carport Spaces: 1.00
- Cooling: Central Air
- Heating: Central, Electric, Heat Pump
- Pets Allowed: Yes
- Sewer: Septic Tank
- Utilities: BB/HS Internet Available, Cable Available, Electricity Available
Finance and Tax Information
- Home Owners Association Fee: 0.00
- Insurance Expense: 0.00
- Net Operating Income: 0.00
- Other Expense: 0.00
- Tax Year: 2024
Other Features
- Appliances: Dishwasher, Microwave, Range, Refrigerator, Wine Refrigerator
- Country: US
- Interior Features: Built-in Features, Ceiling Fans(s), Crown Molding, Eat-in Kitchen, High Ceilings, Open Floorplan, Primary Bedroom Main Floor, Solid Surface Counters, Solid Wood Cabinets, Split Bedroom, Stone Counters, Vaulted Ceiling(s), Walk-In Closet(s)
- Legal Description: S 10 FT OF LOT 5 & ALL LOTS 6 TO 9 & VACD ST ADJ ON W BLK H CRYSTAL PARK PB 3 PG 83
- Levels: Three Or More
- Area Major: 32773 - Sanford
- Occupant Type: Owner
- Parcel Number: 07-20-31-502-0H00-0050
- Style: Craftsman, Custom
- View: Pool, Trees/Woods, Water
- Views: 11
- Zoning Code: R-1AA
Similar Properties
Nearby Subdivisions
Bakers Crossing Ph 1
Bakers Crossing Ph 2
Cadence Park
Cadence Park Two
Citrus Heights
Concorde
Crystal Park
Dreamwold
Enclave At Silver Lake
Eureka Hammock
Groveview Village
Heatherwood
Hidden Lake
Hidden Lake Ph 2
Hidden Lake Ph 2 Unit 2
Hidden Lake Ph 3
Hidden Lake Ph 3 Unit 7
Kensington Reserve
Kensington Reserve Ph Ii
Lake Jesup Woods
Loch Arbor Country Club E
Loch Arbor Country Club Entran
Loch Arbor Fairlane Sec
Lords 1st Add To Citrus
Lot 23 Rose Hill Pb 54 Pgs 41
Mayfair Club Ph 1
Mayfair Club Ph 2
Mecca Hammock
Monroe Meadows
Not In Subdivision
Other
Palm Terrace
Park View 1st Add
Parkview Place
Princeton Place
Ramblewood
Reagan Pointe
River Run Preserve
Rose Hill
Sanford Place
Sanora
Sec 01 Twp 20s Rge 30e N 110 F
South Pinecrest 2nd Add
South Pinecrest 3rd Add
Sterling Woods
Sunland Estates
Sunland Estates 1st Add
Sunvista
Woodbine
Woodmere Park 2nd Rep
Woodruffs Sub Frank L
Wyndham Preserve

- Frank Filippelli, Broker,CDPE,CRS,REALTOR ®
- Southern Realty Ent. Inc.
- Mobile: 407.448.1042
- frank4074481042@gmail.com



