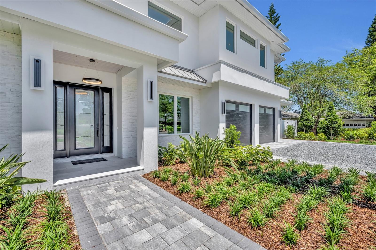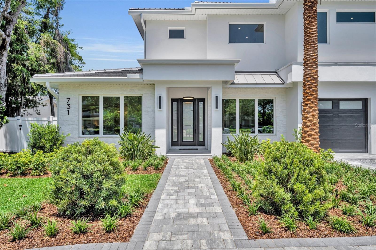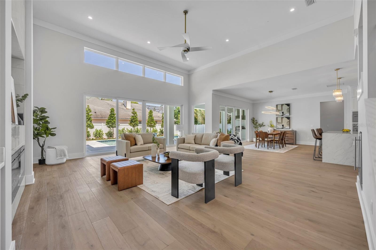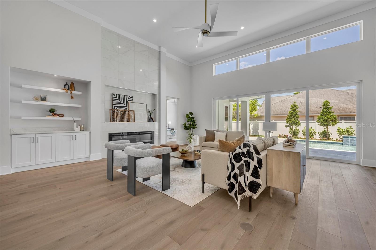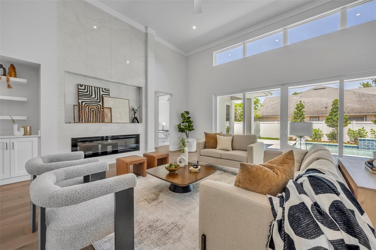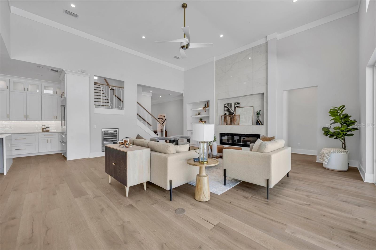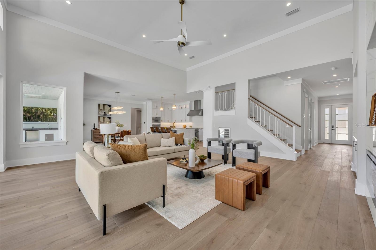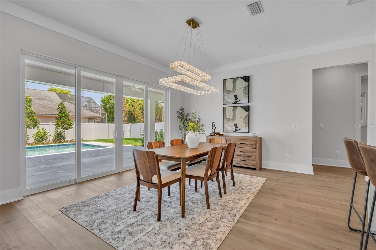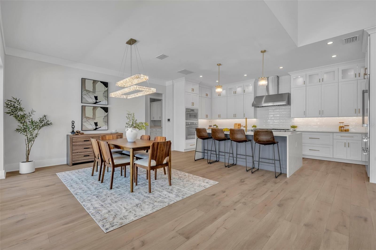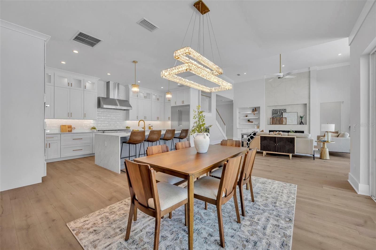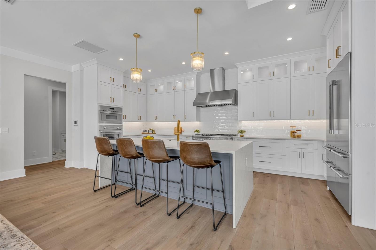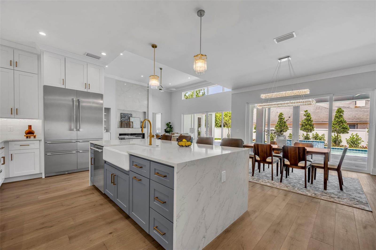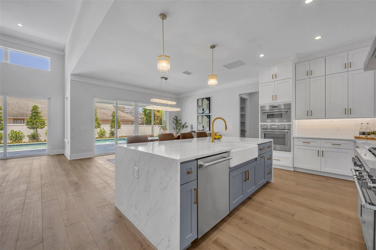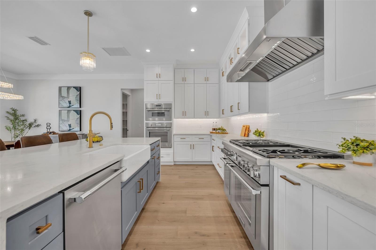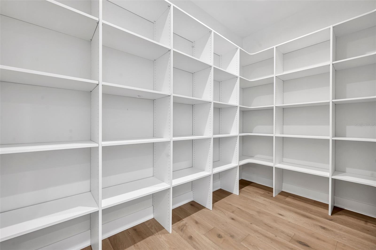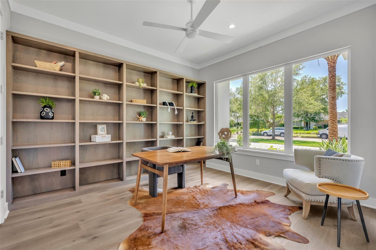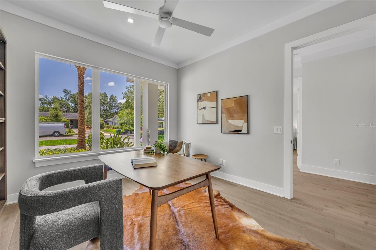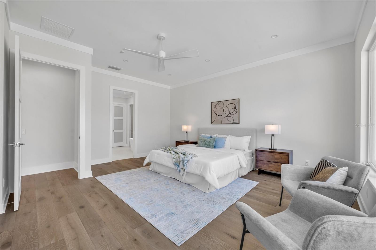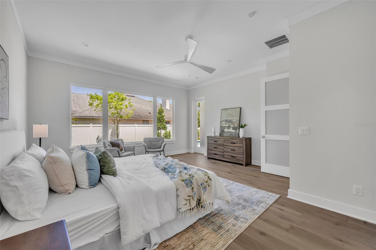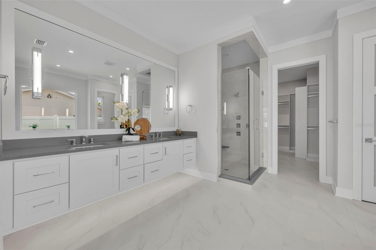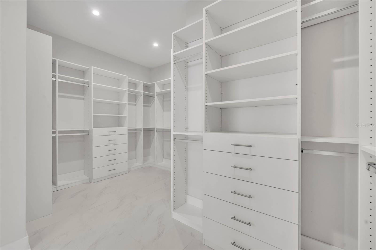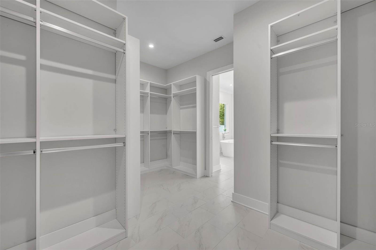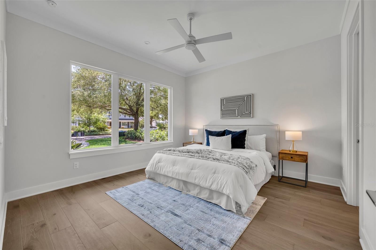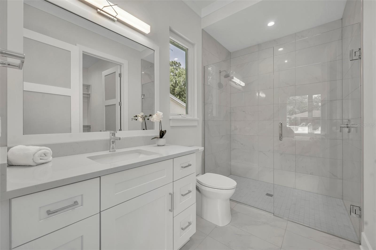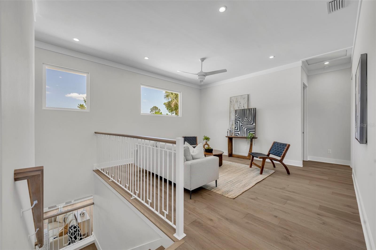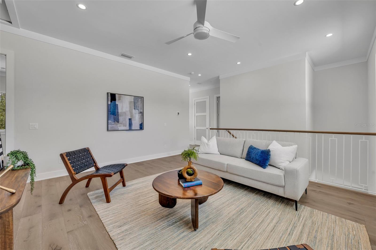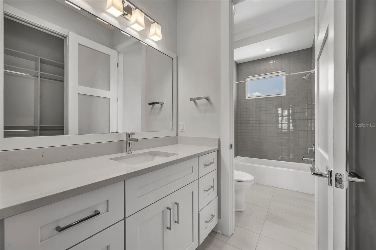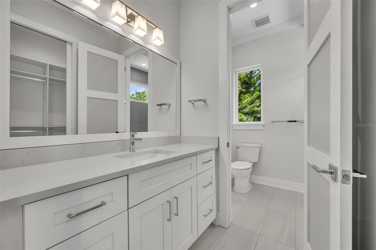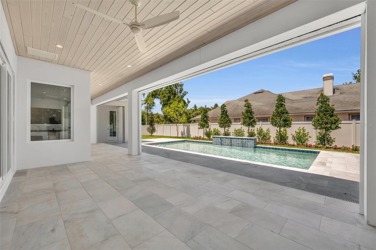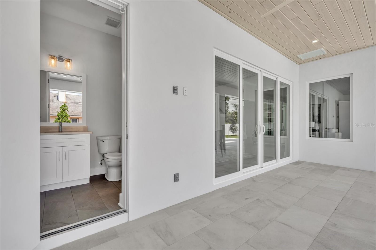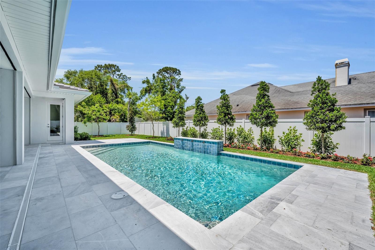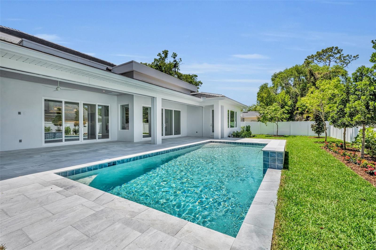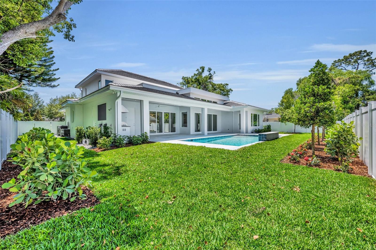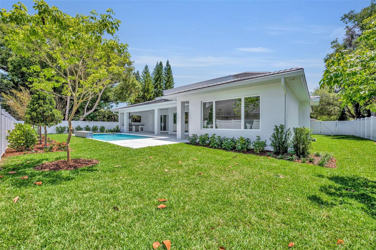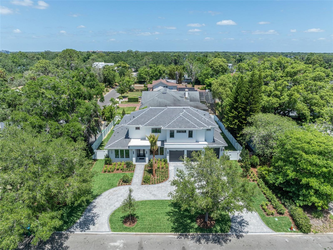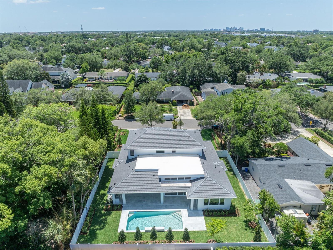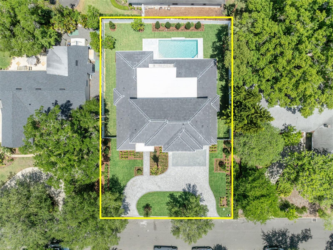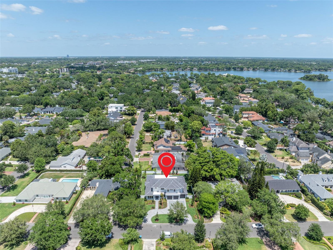731 Williams Drive, WINTER PARK, FL 32789
Property Photos
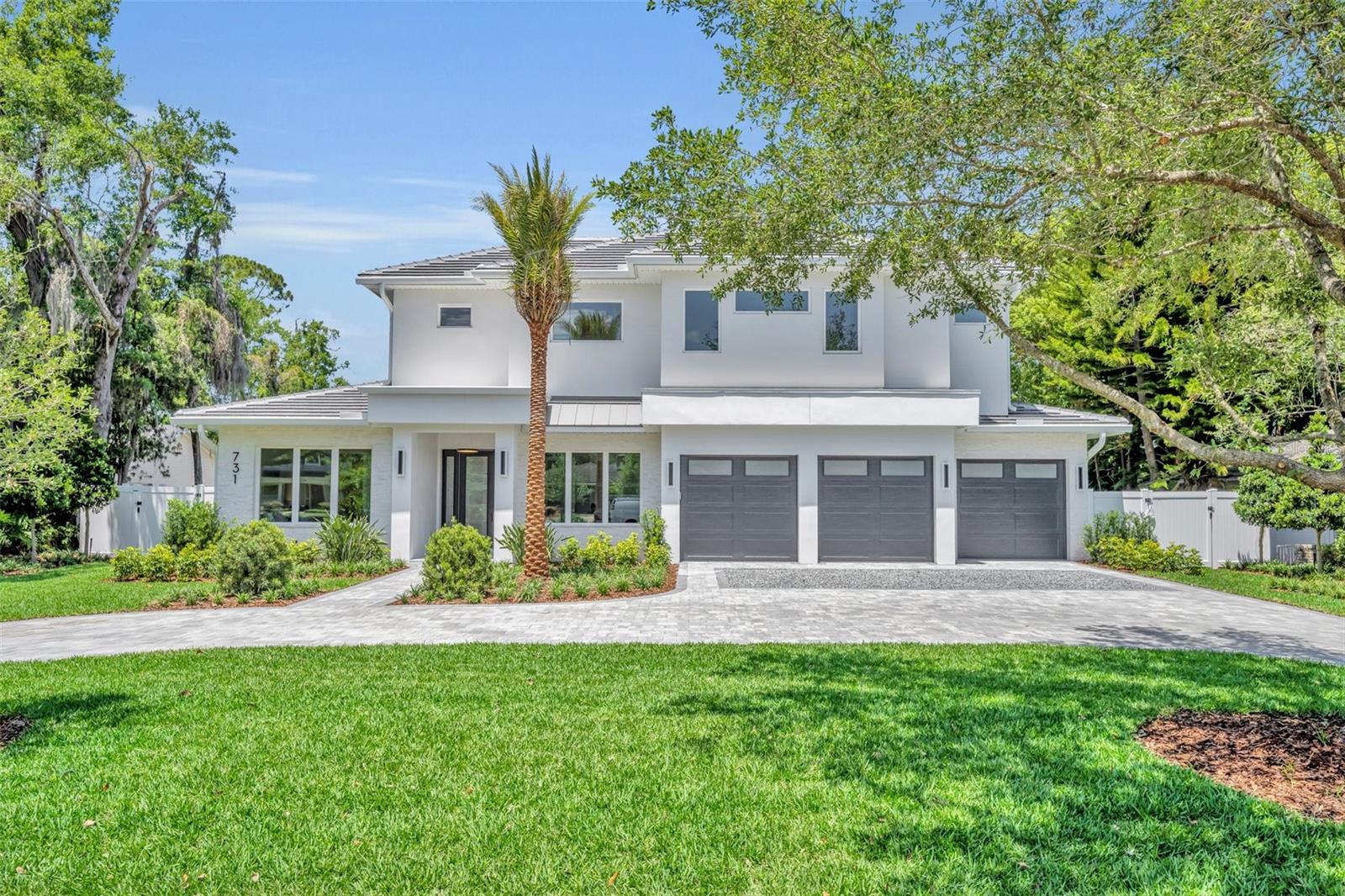
Would you like to sell your home before you purchase this one?
Priced at Only: $3,288,000
For more Information Call:
Address: 731 Williams Drive, WINTER PARK, FL 32789
Property Location and Similar Properties
- MLS#: O6305037 ( Residential )
- Street Address: 731 Williams Drive
- Viewed: 1
- Price: $3,288,000
- Price sqft: $593
- Waterfront: No
- Year Built: 2025
- Bldg sqft: 5541
- Bedrooms: 5
- Total Baths: 6
- Full Baths: 4
- 1/2 Baths: 2
- Garage / Parking Spaces: 3
- Days On Market: 2
- Additional Information
- Geolocation: 28.6118 / -81.3586
- County: ORANGE
- City: WINTER PARK
- Zipcode: 32789
- Subdivision: Park Grove
- Elementary School: Dommerich Elem
- Middle School: Maitland Middle
- High School: Winter Park High
- Provided by: FANNIE HILLMAN & ASSOCIATES
- Contact: Nancy Bagby
- 407-644-1234

- DMCA Notice
-
DescriptionIntroducing a stunning brand new custom home by Butler Ridge Development, located in the highly desirable Park Grove neighborhoodstrolling distance to Winter Parks famed Park Avenue. This home offers timeless elegance, modern luxury, and walkable access to top tier dining, shopping, and culture. From the inviting circular drive and professionally designed landscaping by Joe Knight, including a signature front palm that sets the tone for this elegant Florida property, every exterior detail makes a statement. Step through the inviting entry into an airy and sun drenched interior featuring soaring ceilings, wide plank white oak floors, oversized picture windows, and beautiful crown molding throughout. Inside, a sophisticated office with custom built ins welcomes you, alongside a thoughtfully designed guest suite with a luxurious bathroom with roll in shower, soft white finishes, and a custom walk in closetideal for extended family or visitors. The heart of the home is a soaring great room with 14'8" ceilings, a sleek fireplace, and a full wall of sliding glass doors overlooking the resort style backyard. Entertain with ease in the open concept living, dining, and chefs kitchencomplete with a dramatic waterfall island, premium Thermador appliances (including four freezer drawers and diamond ice), dual fuel range ovens with 6 burner gas cooktop, a 3rd oven + convection microwave, and expansive custom pantry. Adjacent mudroom and decorative laundry room. The first floor primary suite is a tranquil retreat, featuring pool access, spa bath with soaking tub, separate shower with multiple sprayers, dual vanities, and a spacious custom walk in closet. Upstairs, a loft style bonus room complements the smart split plan layout with 3 additional bedroom suites, walk ins, and ample storage. Enjoy the best of Florida living in the beautifully landscaped backyard. Designed for both relaxation and entertaining, the outdoor living space includes a saltwater pool with elegant fountain feature, marble pavers, summer kitchen with built in grill, sink, and beverage fridge, an outdoor bathroom, and ample grassy area for play or pets. 3 Car garage. Located within the highly desirable Dommerich Elementary, Maitland Middle, and Winter Park High School zones, and just minutes from downtown Winter Park, this home offers walkability, elegance, and conveniencewrapped into one exceptional property.
Payment Calculator
- Principal & Interest -
- Property Tax $
- Home Insurance $
- HOA Fees $
- Monthly -
Features
Building and Construction
- Builder Name: Ellsworth Gallimore, Butler Ridge Development, Inc
- Covered Spaces: 0.00
- Exterior Features: French Doors, Lighting, Outdoor Kitchen, Rain Gutters, Sliding Doors, Storage
- Fencing: Vinyl
- Flooring: Tile, Wood
- Living Area: 4260.00
- Roof: Other, Tile
Property Information
- Property Condition: Completed
Land Information
- Lot Features: City Limits, Landscaped, Near Public Transit, Paved
School Information
- High School: Winter Park High
- Middle School: Maitland Middle
- School Elementary: Dommerich Elem
Garage and Parking
- Garage Spaces: 3.00
- Open Parking Spaces: 0.00
- Parking Features: Circular Driveway, Driveway, Garage Door Opener
Eco-Communities
- Pool Features: In Ground, Salt Water
- Water Source: Public
Utilities
- Carport Spaces: 0.00
- Cooling: Central Air, Zoned
- Heating: Central, Electric, Heat Pump, Zoned
- Sewer: Public Sewer
- Utilities: Cable Available, Electricity Connected, Natural Gas Available, Phone Available, Propane, Public, Sewer Connected, Underground Utilities, Water Connected
Finance and Tax Information
- Home Owners Association Fee: 0.00
- Insurance Expense: 0.00
- Net Operating Income: 0.00
- Other Expense: 0.00
- Tax Year: 2024
Other Features
- Appliances: Built-In Oven, Convection Oven, Cooktop, Dishwasher, Disposal, Electric Water Heater, Exhaust Fan, Range, Range Hood, Refrigerator, Wine Refrigerator
- Country: US
- Interior Features: Built-in Features, Ceiling Fans(s), Crown Molding, Dry Bar, Eat-in Kitchen, High Ceilings, Kitchen/Family Room Combo, Living Room/Dining Room Combo, Open Floorplan, Primary Bedroom Main Floor, Solid Surface Counters, Solid Wood Cabinets, Split Bedroom, Stone Counters, Thermostat, Vaulted Ceiling(s), Walk-In Closet(s)
- Legal Description: PARK GROVE W/125 THE S 140 FT OF LOT 6 (LESS W 2.23 FT) BLK B
- Levels: Two
- Area Major: 32789 - Winter Park
- Occupant Type: Vacant
- Parcel Number: 31-21-30-6654-02-061
- Zoning Code: R-1AA
Nearby Subdivisions
Albert Lee Ridge
Alexander Place
Banks Colonial Estates
Canton Ave Cottages 1
Capens Add
Charmont
College Place Rep
Comstock Park
Conwill Estates
Cortland Park
Dixie Terrace
Dommerich Cove
Dommerich Hills Fourth Add
Dubsdread Heights
Eastline
Fairbanks Park
Fairbanks Shores 4th Add
Fairbanks Shores 5th Add
Fairview Heights Rep
Flamingo Shores
Flora Park First Add
Fontainebleau
Forest Hills
Galloway Place Rep
Gibbs Sub
Glencoe Sub
Golfview
Henkel Add
Howell Forest
J Kronenberger
J Kronenberger Sub
Jenkins Add
Justamere Camp Rep
Karolina On Killarney
Kenilworth Shores Sec 01
Kenilworth Shores Sec 06
Lake Forest Park
Lake Killarney Shores
Lake Knowles Terrace
Lakeview Terrace
Lawndale
Lords Sub
Lugano Terrace
Maitland Shores First Add
Morseland Sub
N/a
Northwood Terrace
Olympia Heights
Orwin Manor Westminster Sec
Osceola Shores Sec 03
Palmer Ave Lakeside Prop
Park Grove
Park North
Park Pointe
Parklando
Parklando 03
Pennsylvania Place Rep
Sevilla
Shores Lake Killarney Sec 02
Stansbury Estates
Stonehurst Estates
Sylvan Heights
Timberlane
Timberlane Shores
Trotters Rep
Tuscania
Tuscany Terrace
Virginia Heights
Virginia Heights Rep
Windsong
Windsongpreserve Point
Winter Park
Winter Park Heights
Winter Park Manor
Winter Park Oaks
Winter Park Village

- Frank Filippelli, Broker,CDPE,CRS,REALTOR ®
- Southern Realty Ent. Inc.
- Mobile: 407.448.1042
- frank4074481042@gmail.com



