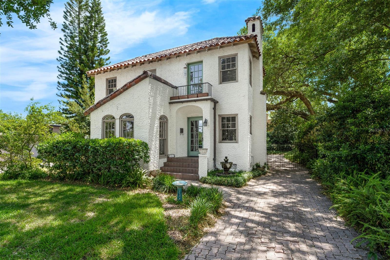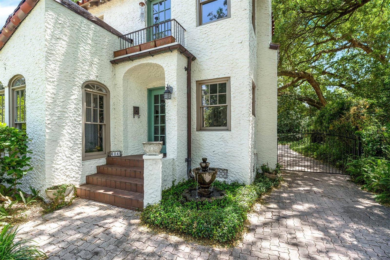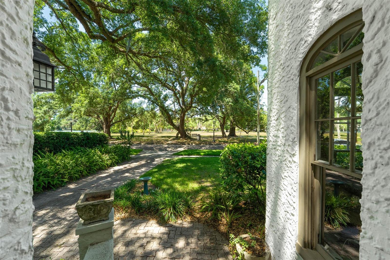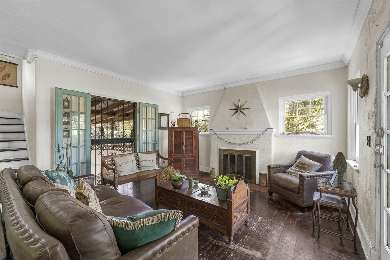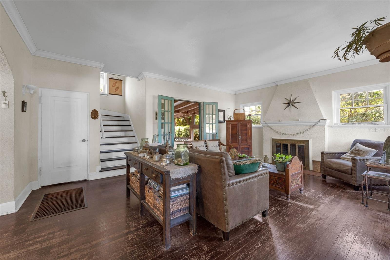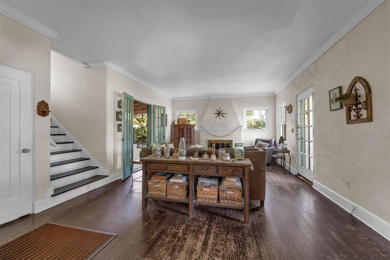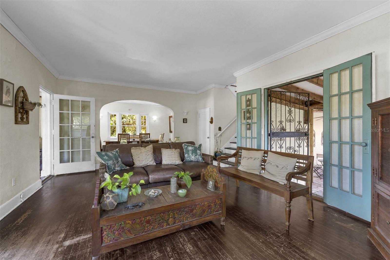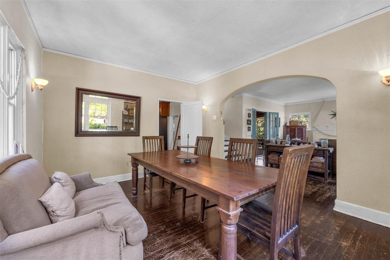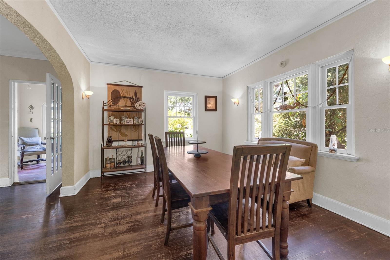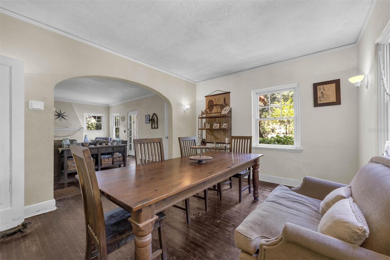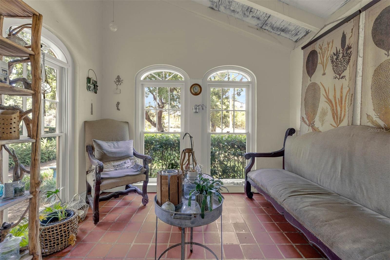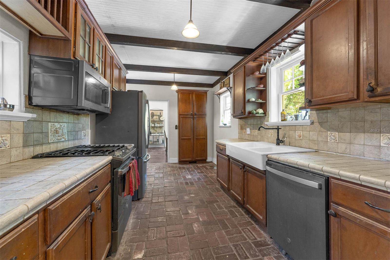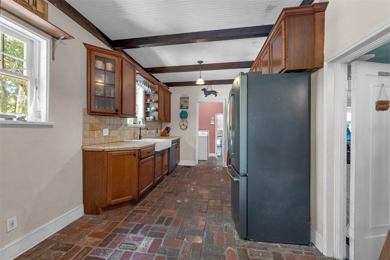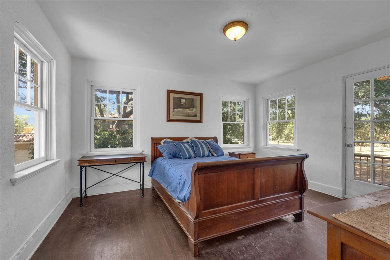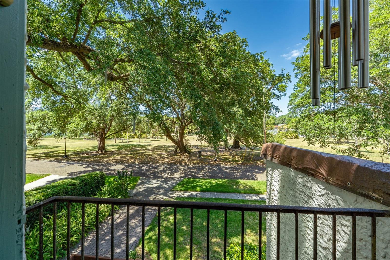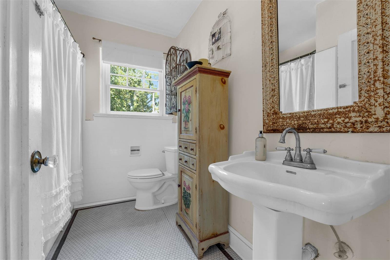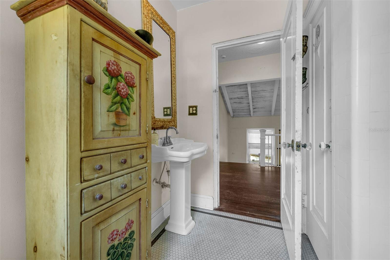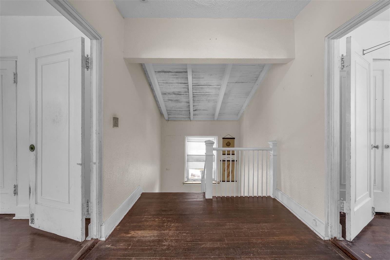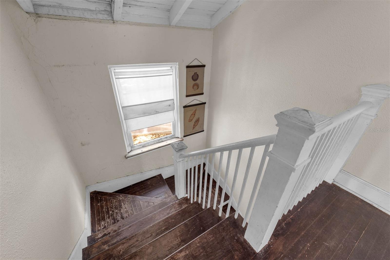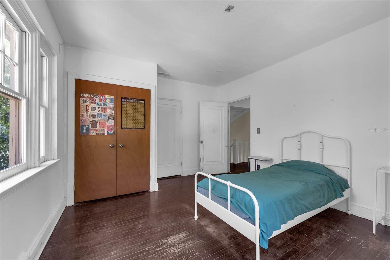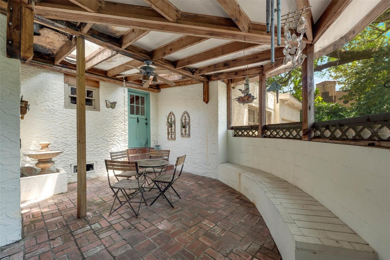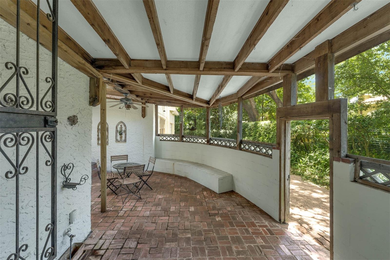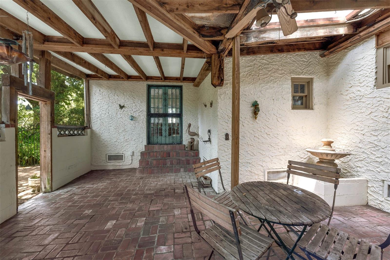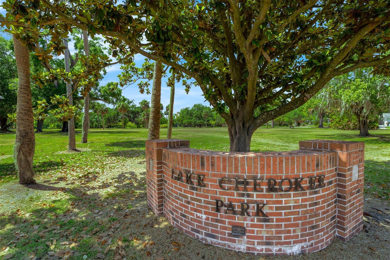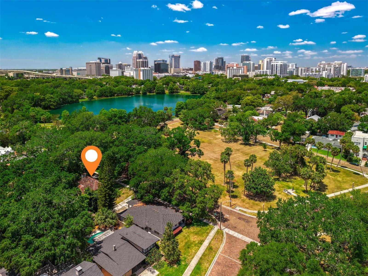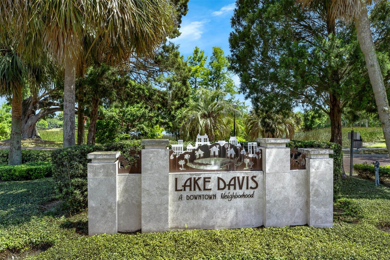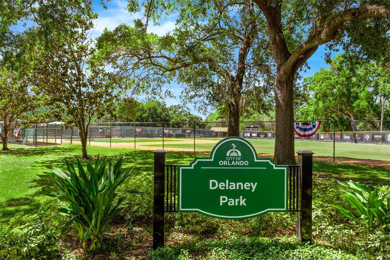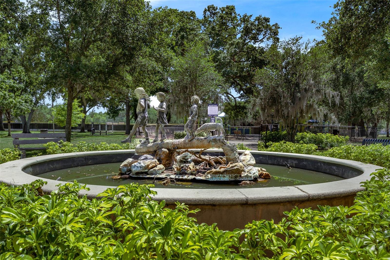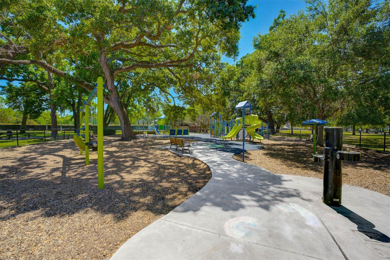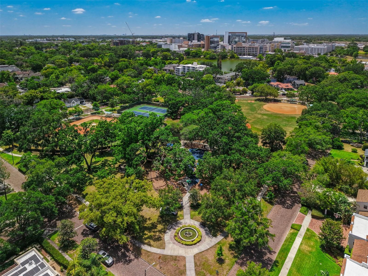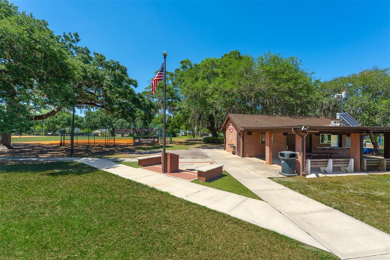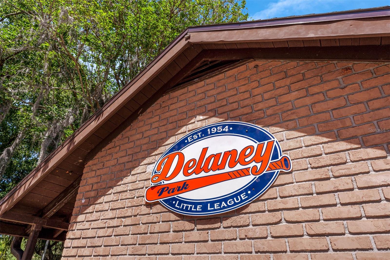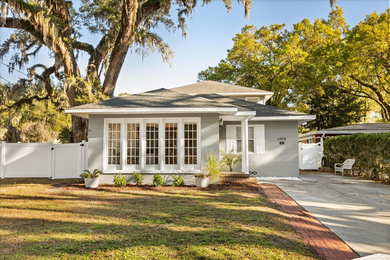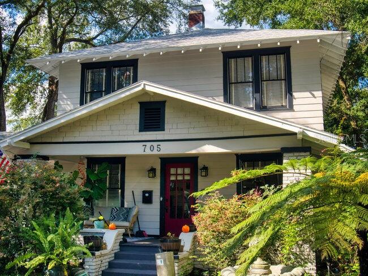604 Cherokee Drive, ORLANDO, FL 32801
Property Photos
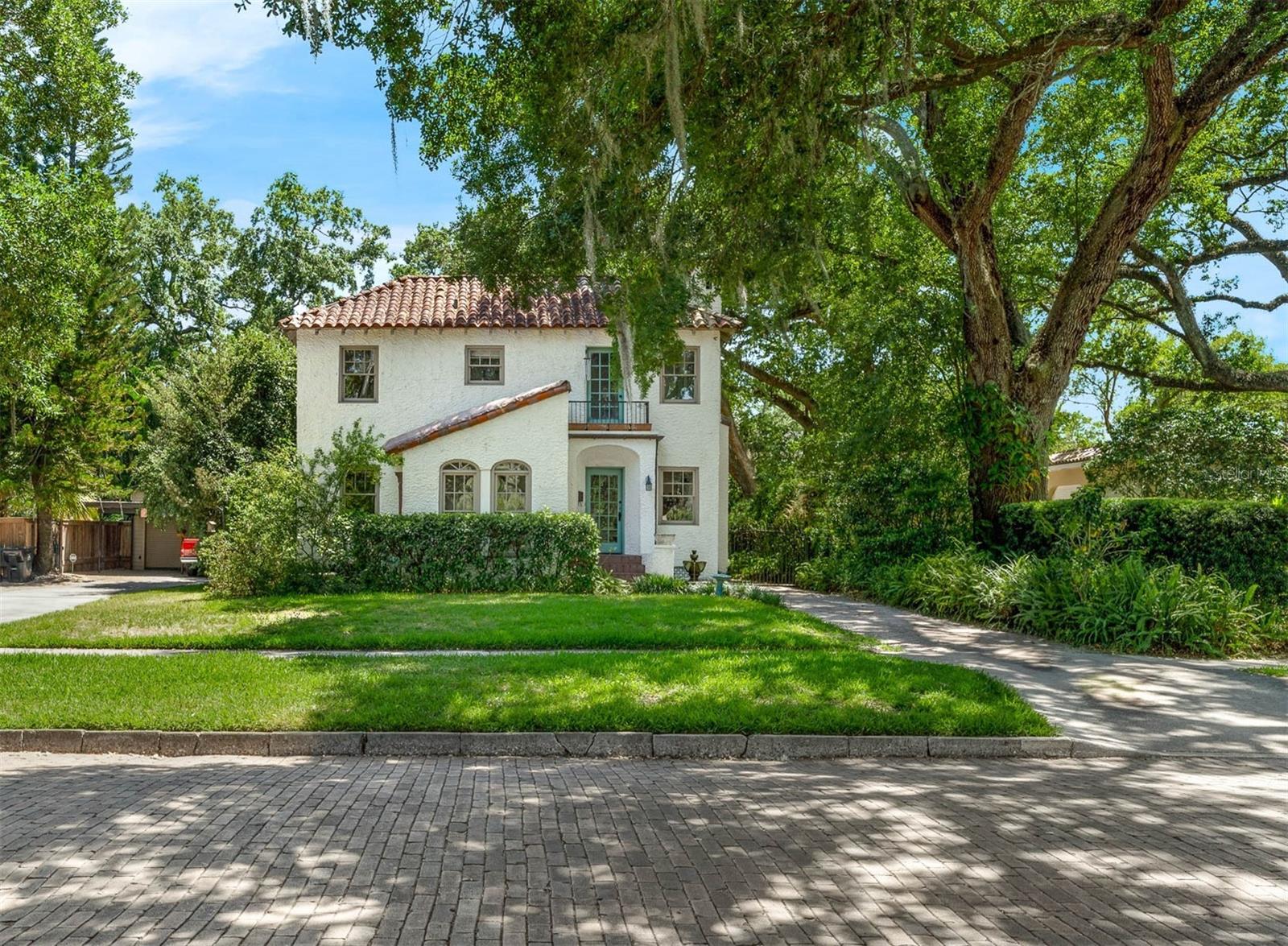
Would you like to sell your home before you purchase this one?
Priced at Only: $749,000
For more Information Call:
Address: 604 Cherokee Drive, ORLANDO, FL 32801
Property Location and Similar Properties
- MLS#: O6305356 ( Residential )
- Street Address: 604 Cherokee Drive
- Viewed: 3
- Price: $749,000
- Price sqft: $274
- Waterfront: No
- Year Built: 1920
- Bldg sqft: 2729
- Bedrooms: 3
- Total Baths: 2
- Full Baths: 1
- 1/2 Baths: 1
- Garage / Parking Spaces: 1
- Days On Market: 35
- Additional Information
- Geolocation: 28.5316 / -81.3692
- County: ORANGE
- City: ORLANDO
- Zipcode: 32801
- Subdivision: Beuchler Rep
- Elementary School: Blankner Elem
- Middle School: Blankner School (K 8)
- High School: Boone High
- Provided by: OLDE TOWN BROKERS INC
- Contact: Steven Schiffer
- 407-425-5069

- DMCA Notice
-
DescriptionGet Busy Living in one of Orlando's most desirable historic downtown neighborhoods Lake Cherokee/Delaney Park and on one of downtowns most desirable streets Cherokee Drive! This property is the definition of LOCATION, LOCATION, LOCATION! Sitting between Lake Cherokee Park, Lake Davis Park and Delaney Park this Spanish revival home is ready for a renovation within its current floorplan or a major renovation to make it a larger home. Join the other million dollar plus historic homes along Cherokee Drive with Cherokee Park as your front yard along with Delaney Park and its ball fields, tennis courts and playground as your back yard. Walking distance to the downtown and Thornton Park business and entertainment districts, the Dr. Phillips Performing Arts Center, the MLS Orlando City Soccer Stadium and just minutes to Orlando Healths main campus. Plus, easy access to I 4, the East West Expressway and all points Orlando. See the virtual tour.
Payment Calculator
- Principal & Interest -
- Property Tax $
- Home Insurance $
- HOA Fees $
- Monthly -
Features
Building and Construction
- Covered Spaces: 0.00
- Exterior Features: Balcony, Courtyard
- Flooring: Brick, Tile, Wood
- Living Area: 2055.00
- Roof: Membrane, Tile
Property Information
- Property Condition: Fixer
Land Information
- Lot Features: Historic District, City Limits, Sidewalk, Street Brick
School Information
- High School: Boone High
- Middle School: Blankner School (K-8)
- School Elementary: Blankner Elem
Garage and Parking
- Garage Spaces: 1.00
- Open Parking Spaces: 0.00
- Parking Features: Oversized
Eco-Communities
- Water Source: Public
Utilities
- Carport Spaces: 0.00
- Cooling: Central Air
- Heating: Central, Heat Pump
- Pets Allowed: Yes
- Sewer: Public Sewer
- Utilities: BB/HS Internet Available, Electricity Connected, Public, Sewer Connected, Water Connected
Finance and Tax Information
- Home Owners Association Fee: 0.00
- Insurance Expense: 0.00
- Net Operating Income: 0.00
- Other Expense: 0.00
- Tax Year: 2024
Other Features
- Appliances: Dishwasher, Disposal, Microwave, Range, Refrigerator
- Country: US
- Furnished: Unfurnished
- Interior Features: Eat-in Kitchen
- Legal Description: BEUCHLER REPLAT K/13 LOT 1
- Levels: Two
- Area Major: 32801 - Orlando
- Occupant Type: Owner
- Parcel Number: 36-22-29-0658-00-010
- Style: Mediterranean
- View: Park/Greenbelt
- Zoning Code: R-2A/T/HP/
Similar Properties
Nearby Subdivisions
Beuchler Rep
Beuchler Sub
Block B In Delaneys Add
Bourne Hills
Boustan A Rep 49 13
Bungalow Park
Daniel Bros Sub
Douglass Sub
Edgewater Terrace
Eola Rose
Eola Rose Sub
Fishback Add
H W Fuller Sub
Hampton Manor
Lawsona Park
Pittsburgh Heights
Solaire/plaza Condo
Solaireplaza Condo
Thornton Park Add
Wilmott J W Rev
Woodlawn Add

- Frank Filippelli, Broker,CDPE,CRS,REALTOR ®
- Southern Realty Ent. Inc.
- Mobile: 407.448.1042
- frank4074481042@gmail.com



