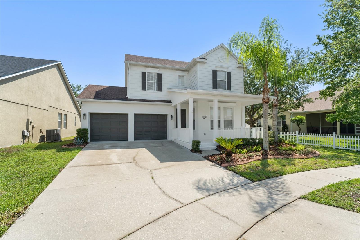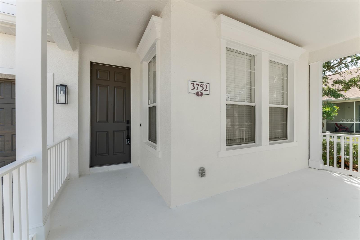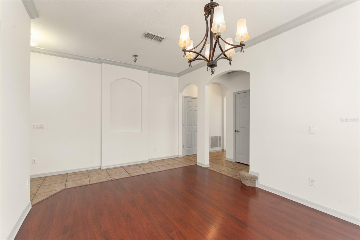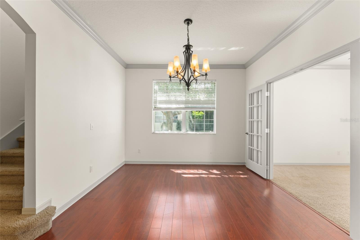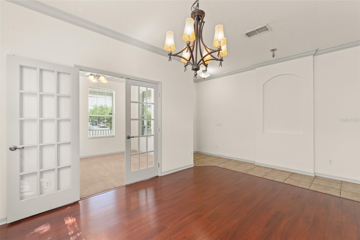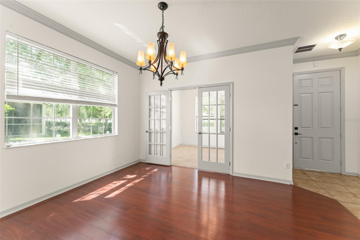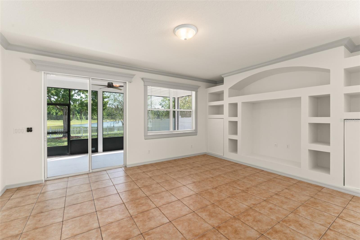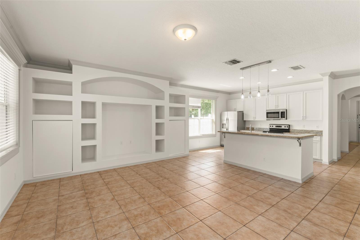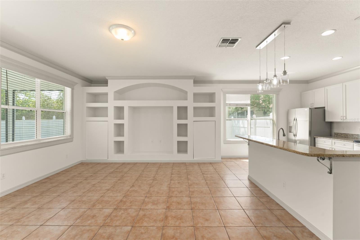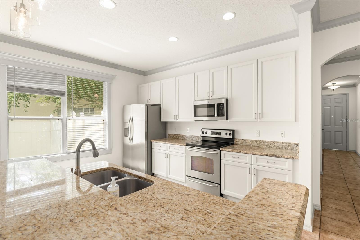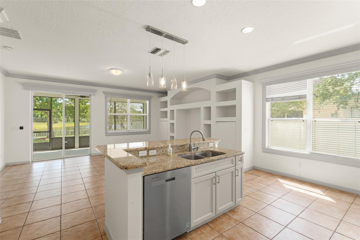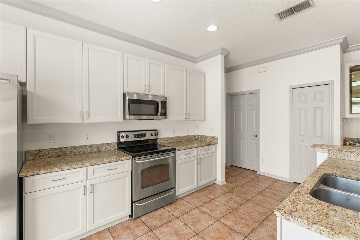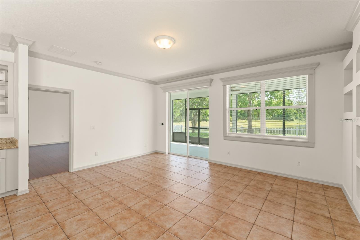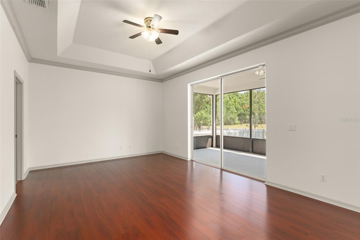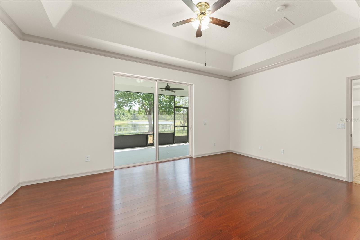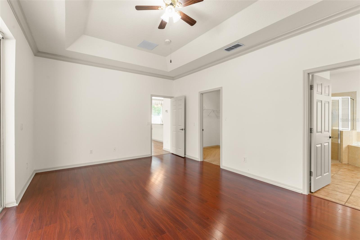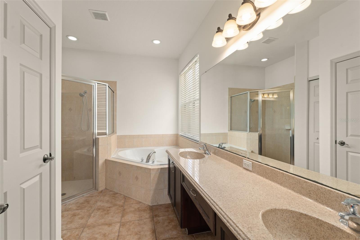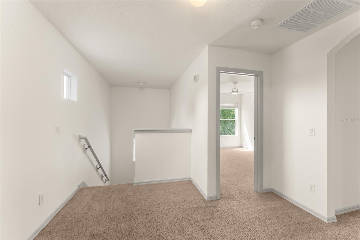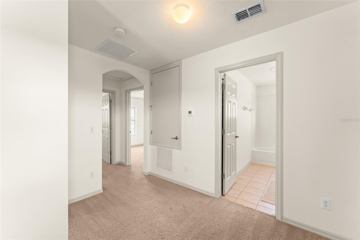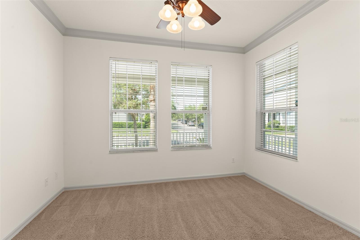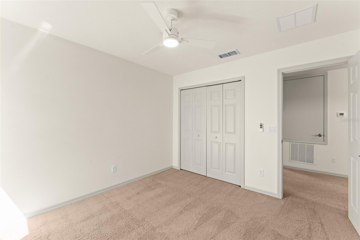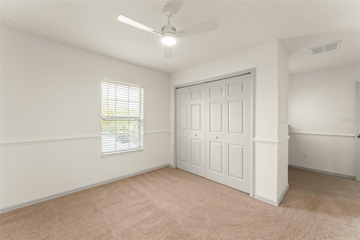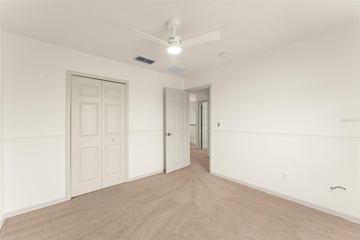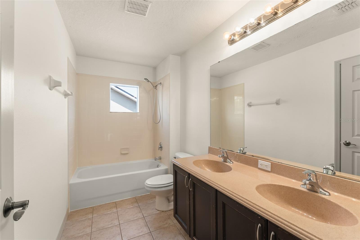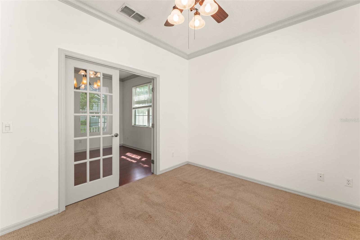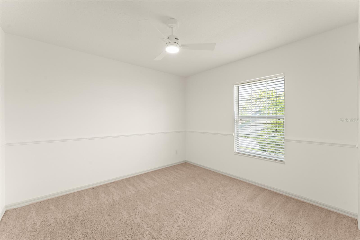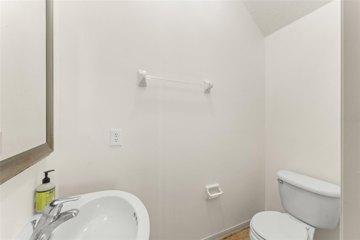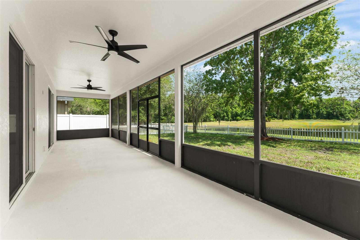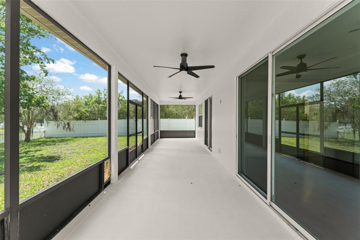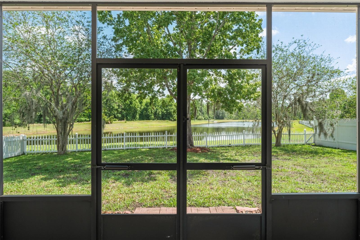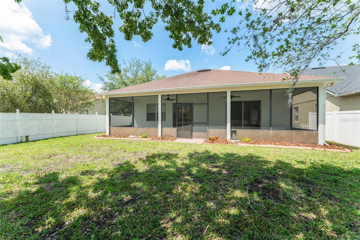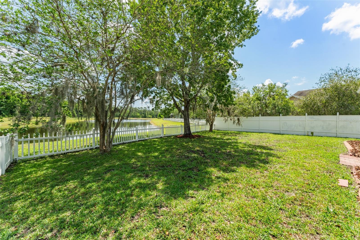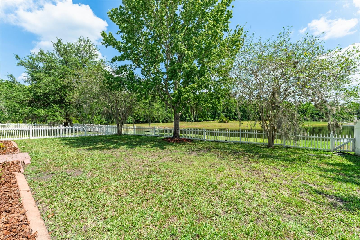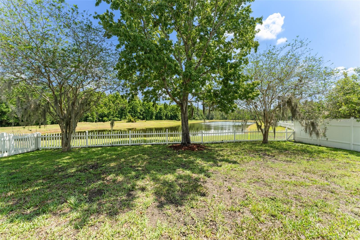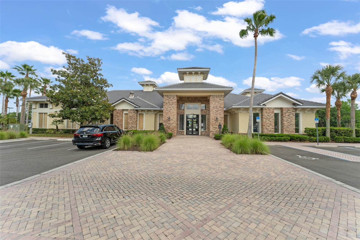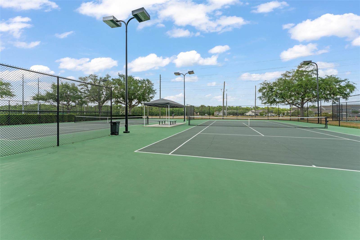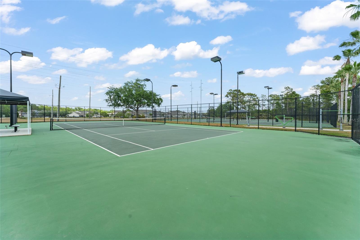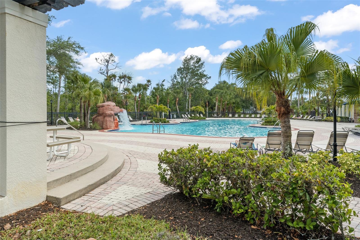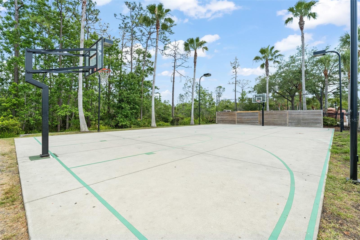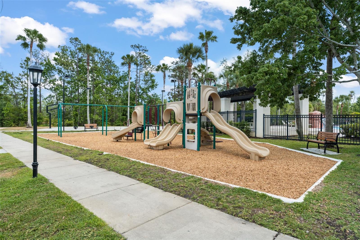3752 Cleary Way, ORLANDO, FL 32828
Property Photos
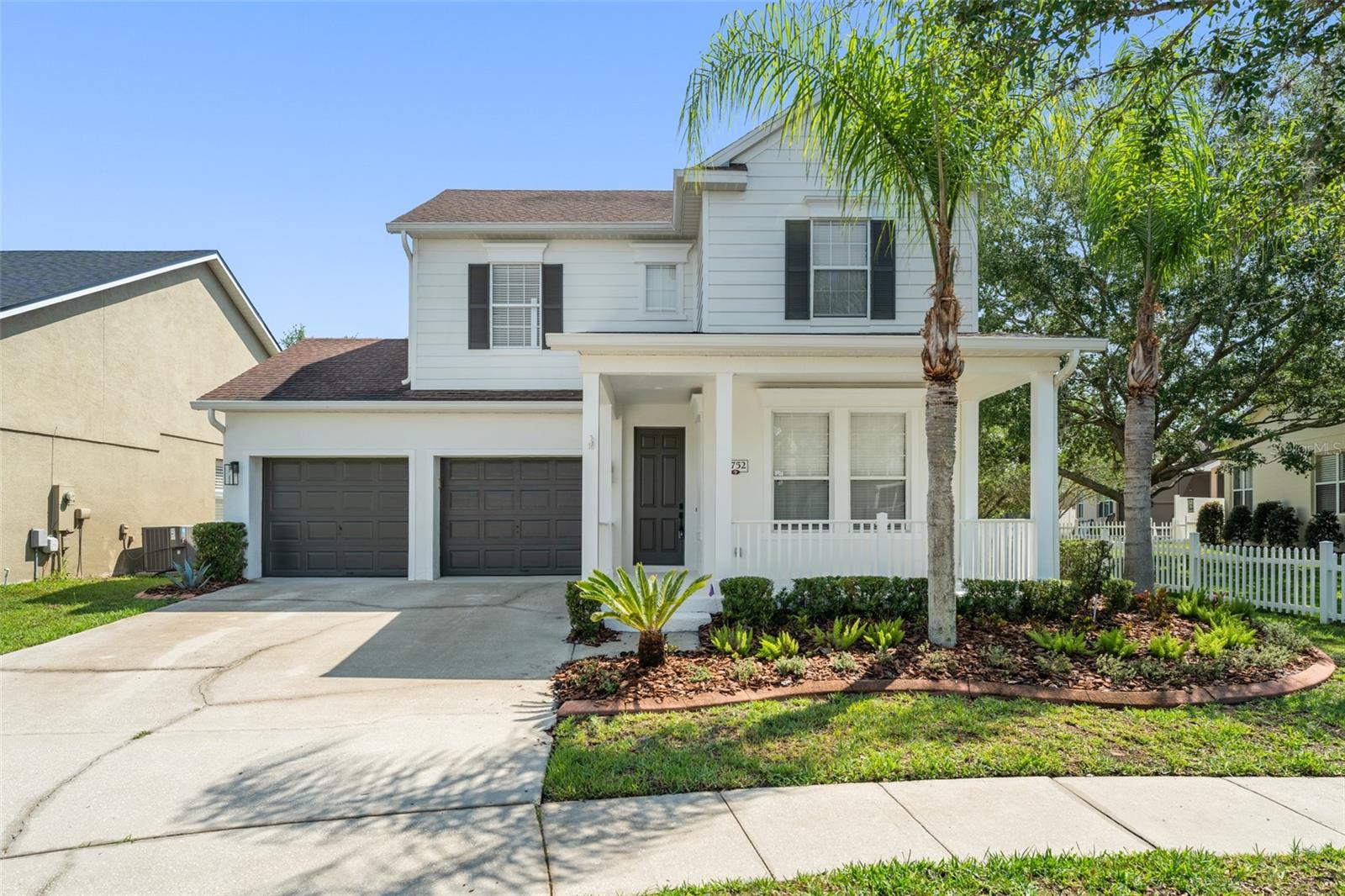
Would you like to sell your home before you purchase this one?
Priced at Only: $535,000
For more Information Call:
Address: 3752 Cleary Way, ORLANDO, FL 32828
Property Location and Similar Properties
Reduced
- MLS#: O6305799 ( Residential )
- Street Address: 3752 Cleary Way
- Viewed: 4
- Price: $535,000
- Price sqft: $156
- Waterfront: Yes
- Wateraccess: Yes
- Waterfront Type: Pond
- Year Built: 2005
- Bldg sqft: 3436
- Bedrooms: 4
- Total Baths: 3
- Full Baths: 2
- 1/2 Baths: 1
- Garage / Parking Spaces: 2
- Days On Market: 30
- Additional Information
- Geolocation: 28.5057 / -81.1426
- County: ORANGE
- City: ORLANDO
- Zipcode: 32828
- Subdivision: Avalon Park South Ph 03
- Elementary School: Avalon Elem
- Middle School: Avalon
- High School: Timber Creek
- Provided by: CENTRAL FLORIDA PRIME REAL ESTATE LLC
- Contact: Albin Hubscher
- 407-404-4041

- DMCA Notice
-
DescriptionWelcome home to this beautifully maintained 4 bedroom, 2.5 bathroom home located in one of Avalon Parks most desirable neighborhoods, South Village. With over 2,300 square feet of living space, this home offers a welcoming front porch, an open concept layout, and stunning pond and conservation views from the spacious, fully fenced backyard. Inside, youll find a formal living and dining area that flows into a bright kitchen and family roomideal for entertaining or everyday living. The downstairs primary suite features a tray ceiling, large walk in closet, and sliding doors that open to a full width screened patio with serene natural views. Upstairs, three additional bedrooms provide flexibility for family, guests, or a home office. The extra wide covered patio is perfect for year round relaxation and already pre plumbed for a summer kitchen. Theres even room to add a pool, making the backyard your own private retreat. Just a short walk away is the South Village Rec Center, with access to a resort style pool, gym, saunas, and more. Zoned for A rated schools and close to shopping, dining, and major highways, this home blends comfort, convenience, and community living. Schedule your private showing todaythis peaceful Avalon Park gem wont last
Payment Calculator
- Principal & Interest -
- Property Tax $
- Home Insurance $
- HOA Fees $
- Monthly -
Features
Building and Construction
- Covered Spaces: 0.00
- Exterior Features: Sidewalk, Sliding Doors, Sprinkler Metered
- Fencing: Vinyl
- Flooring: Carpet, Ceramic Tile
- Living Area: 2345.00
- Roof: Shingle
Land Information
- Lot Features: Sidewalk, Paved
School Information
- High School: Timber Creek High
- Middle School: Avalon Middle
- School Elementary: Avalon Elem
Garage and Parking
- Garage Spaces: 2.00
- Open Parking Spaces: 0.00
- Parking Features: Driveway, Garage Door Opener
Eco-Communities
- Water Source: Public
Utilities
- Carport Spaces: 0.00
- Cooling: Central Air
- Heating: Central
- Pets Allowed: Yes
- Sewer: Public Sewer
- Utilities: Cable Connected, Electricity Connected, Sewer Connected, Sprinkler Meter, Underground Utilities
Amenities
- Association Amenities: Clubhouse, Park, Playground, Pool, Tennis Court(s)
Finance and Tax Information
- Home Owners Association Fee Includes: Pool
- Home Owners Association Fee: 540.00
- Insurance Expense: 0.00
- Net Operating Income: 0.00
- Other Expense: 0.00
- Tax Year: 2024
Other Features
- Appliances: Dishwasher, Microwave, Range, Refrigerator
- Association Name: HOA manager
- Country: US
- Furnished: Unfurnished
- Interior Features: Built-in Features, Eat-in Kitchen, Open Floorplan, Primary Bedroom Main Floor, Split Bedroom, Stone Counters, Thermostat, Walk-In Closet(s)
- Legal Description: AVALON PARK SOUTH PHASE 3 54/39 LOT 33 BLK B
- Levels: Two
- Area Major: 32828 - Orlando/Alafaya/Waterford Lakes
- Occupant Type: Vacant
- Parcel Number: 32-23-08-1037-02-330
- Style: Traditional
- View: Trees/Woods, Water
- Zoning Code: P-D
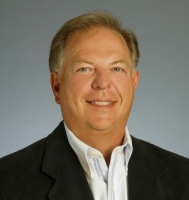
- Frank Filippelli, Broker,CDPE,CRS,REALTOR ®
- Southern Realty Ent. Inc.
- Mobile: 407.448.1042
- frank4074481042@gmail.com



