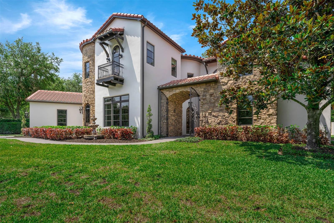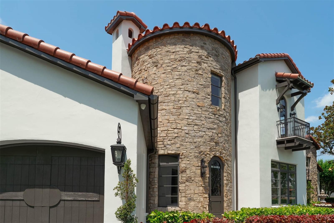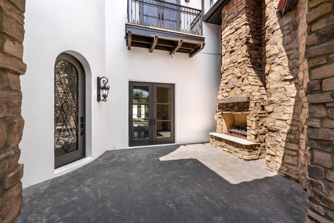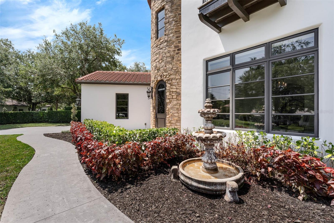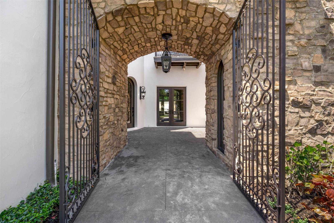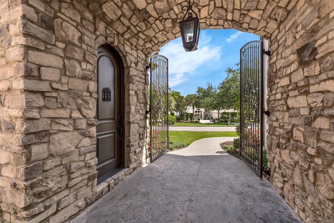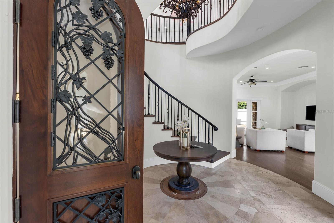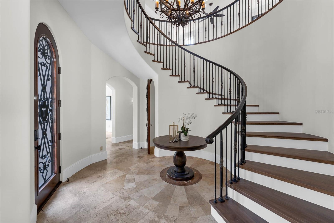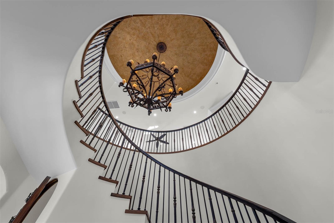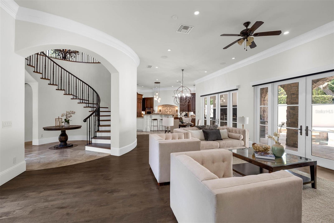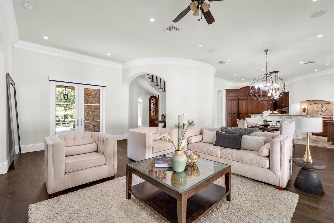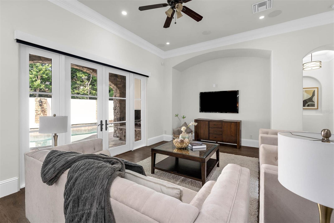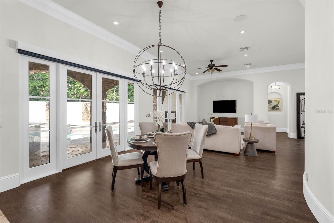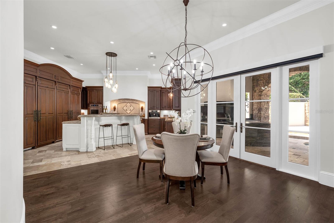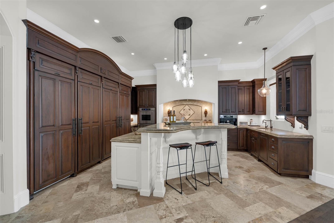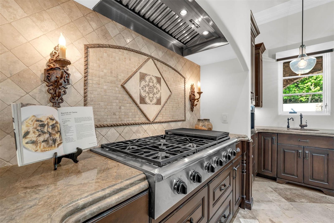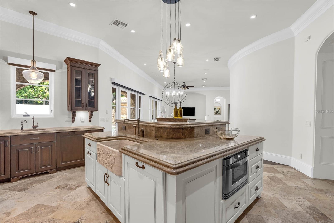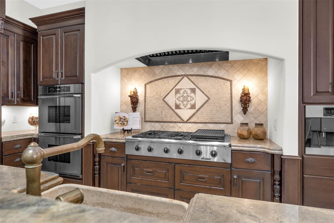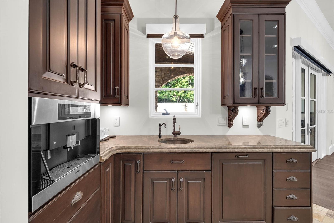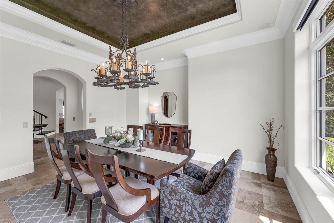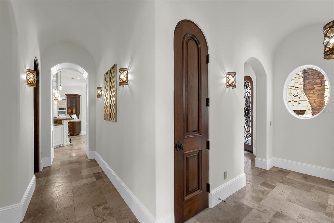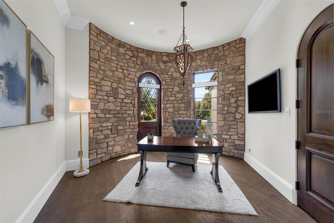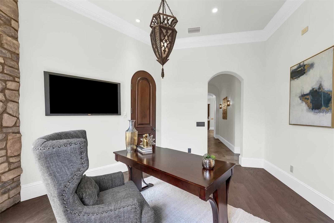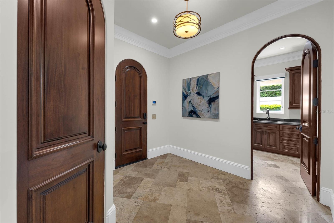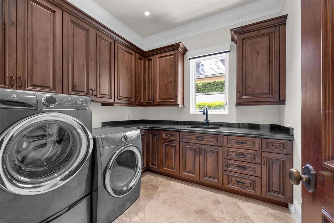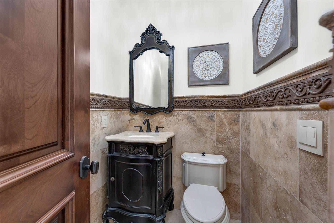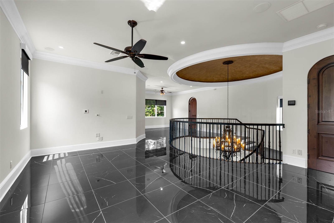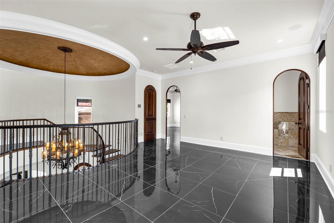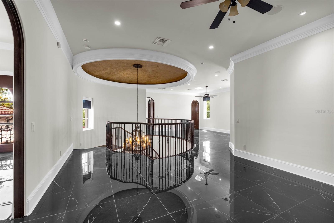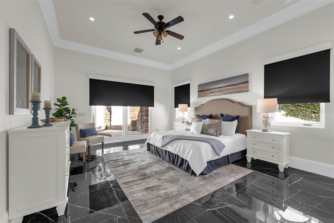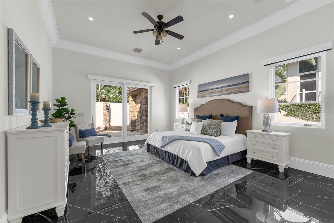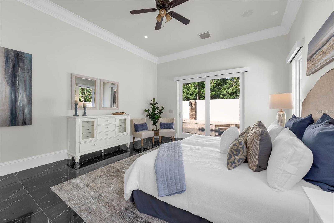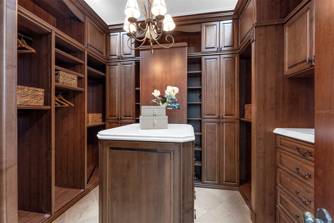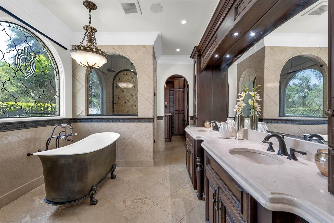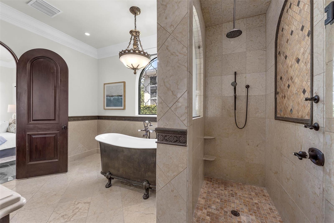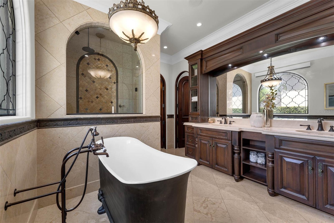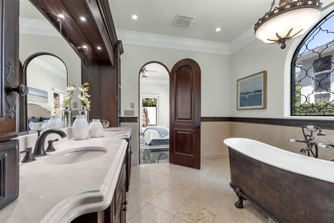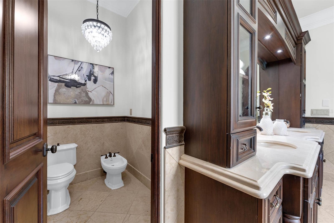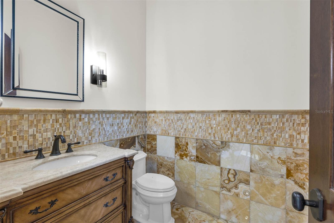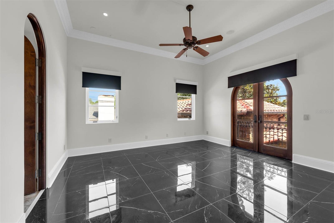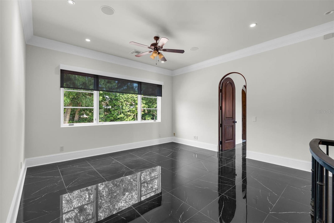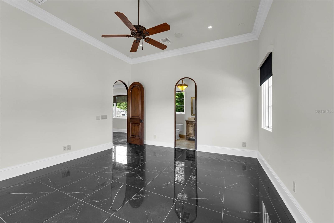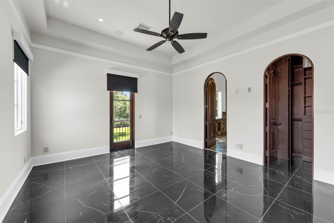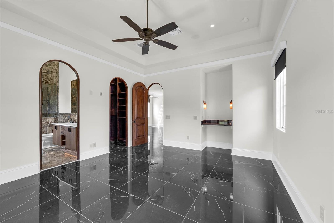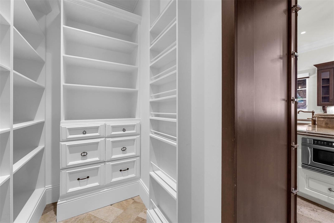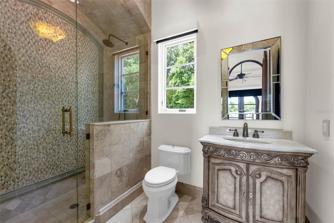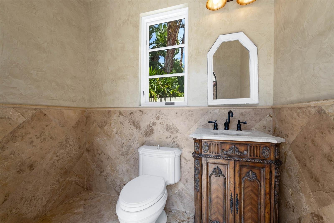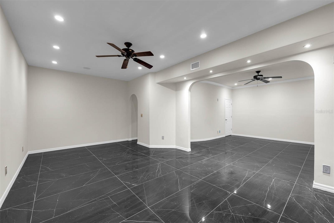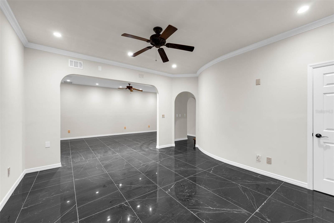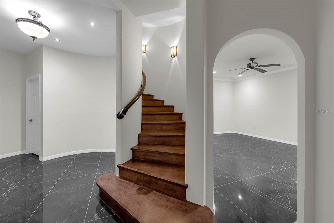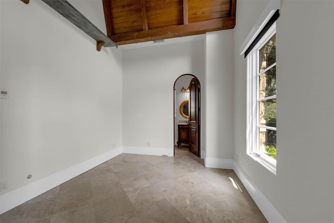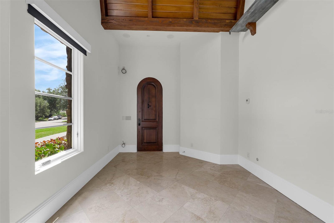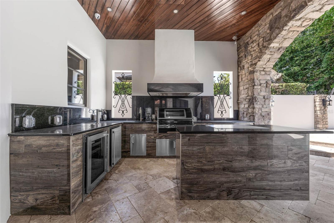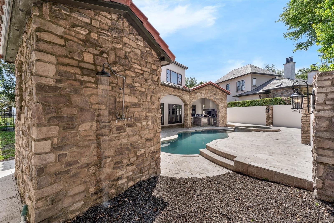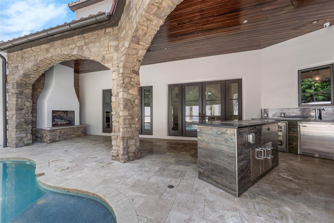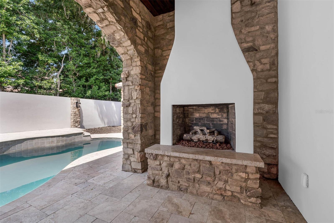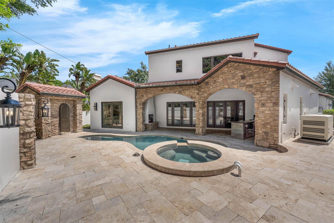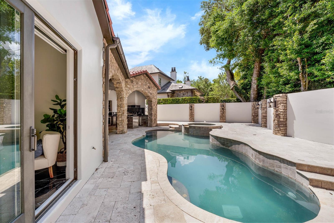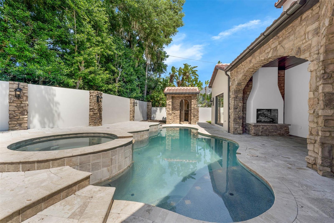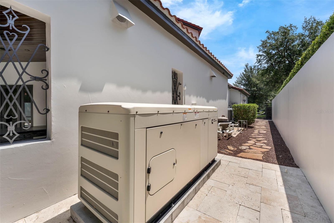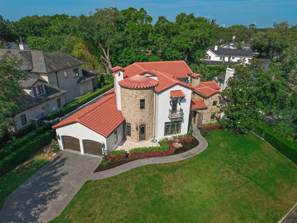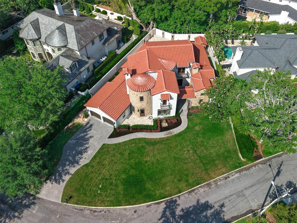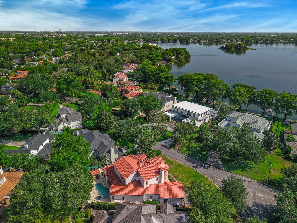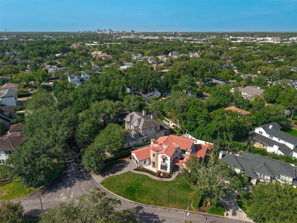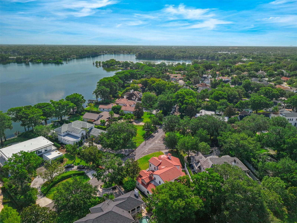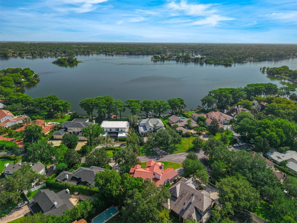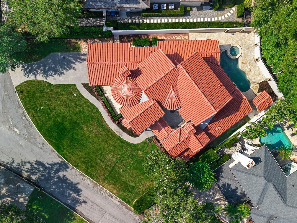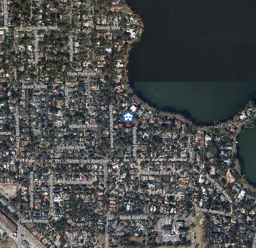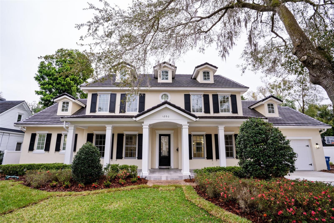1401 Green Cove Road, WINTER PARK, FL 32789
Property Photos
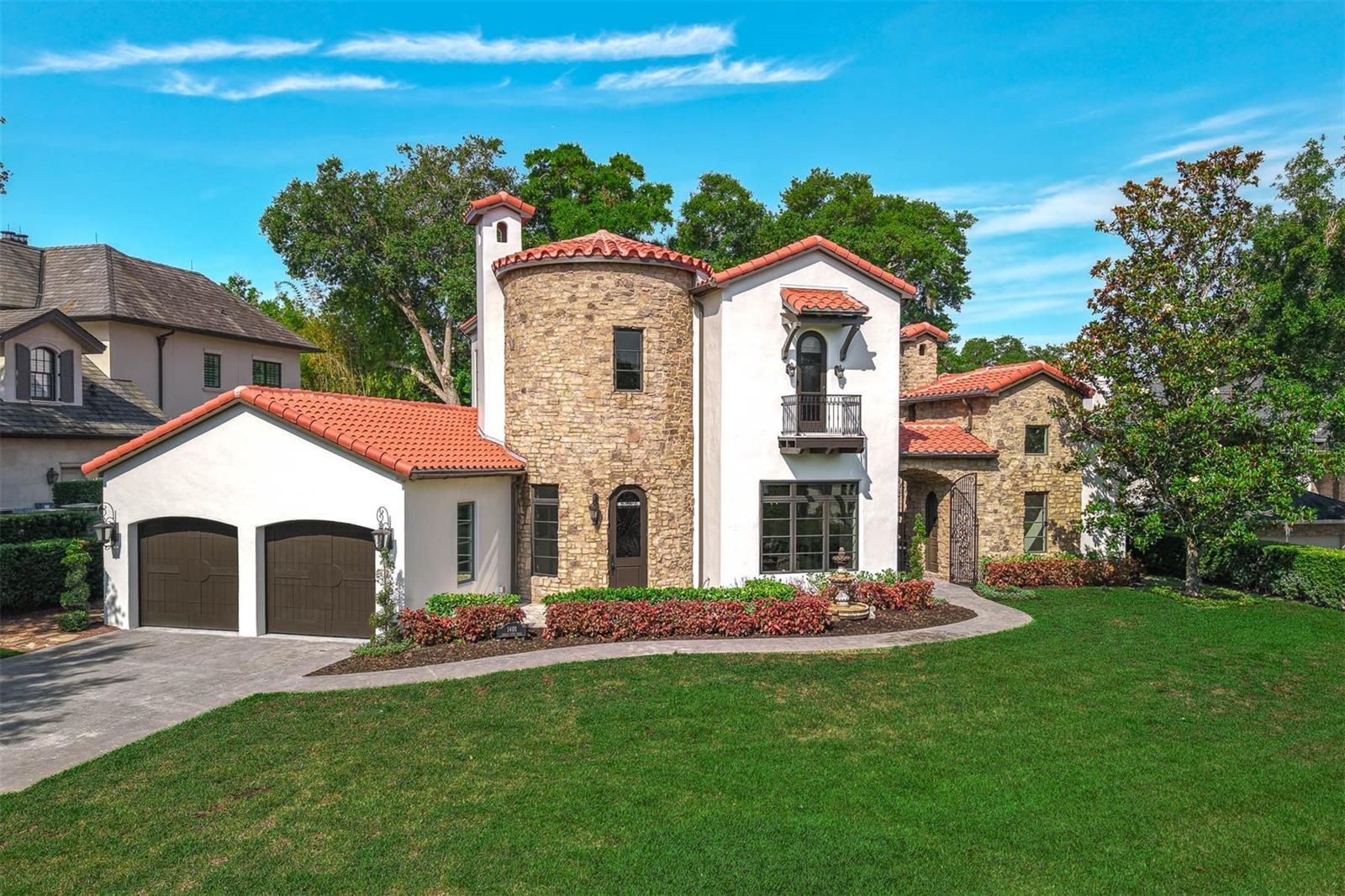
Would you like to sell your home before you purchase this one?
Priced at Only: $2,900,000
For more Information Call:
Address: 1401 Green Cove Road, WINTER PARK, FL 32789
Property Location and Similar Properties
- MLS#: O6306675 ( Residential )
- Street Address: 1401 Green Cove Road
- Viewed: 147
- Price: $2,900,000
- Price sqft: $429
- Waterfront: No
- Year Built: 2009
- Bldg sqft: 6756
- Bedrooms: 4
- Total Baths: 7
- Full Baths: 4
- 1/2 Baths: 3
- Garage / Parking Spaces: 2
- Days On Market: 104
- Additional Information
- Geolocation: 28.6117 / -81.356
- County: ORANGE
- City: WINTER PARK
- Zipcode: 32789
- Subdivision: Camwood Sub
- Elementary School: Dommerich Elem
- Middle School: Maitland
- High School: Winter Park
- Provided by: BUCKEYE REALTY LLC
- Contact: Terry Yonker
- 407-476-7935

- DMCA Notice
-
DescriptionThis award winning Tuscan Mediterranean residence seamlessly blends timeless architecture with a light filled, open interior, situated on a spacious corner lot just moments from Park Avenue. From the moment you step into the grand foyerwith its graceful circular staircase, custom tile work, and rich wood floorsit's clear that every detail of this home was crafted with care. The heart of the home is a stunning chefs island kitchen featuring professional grade Thermador appliances, custom cabinetry, and granite countertops, all flowing effortlessly into the expansive family room with tranquil views of the private backyard. The main level also boasts a formal dining room, a dedicated office/study, a spacious laundry room, and a serene master retreat offering both privacy and luxury. Upstairs, youll find two oversized bedroom suites and a versatile bonus room, perfect for a media space or playroom. A separate attached guest suite with private entrance offers ideal accommodations for visitors or multi generational living. The fully finished lower level includes two large rooms suitable for a home gym, media theater, additional office space, or ample storage. Outdoor living is just as exquisite, with a covered porch and summer kitchen, a serene pool and spa, and beautifully arranged entertaining areas around a charming outdoor fireplace. Lush, manicured landscaping frames the home, while updated LED lighting, and fine tile finishes enhance every space. Located in one of Central Floridas most desirable neighborhoods, this home offers walkable access to the best of Winter Park and Maitland. Please see the video tour and Matterport tour for the layout of this beautiful home, along with the feature sheet and disclosures. Schedule a private showing or come by!
Payment Calculator
- Principal & Interest -
- Property Tax $
- Home Insurance $
- HOA Fees $
- Monthly -
Features
Building and Construction
- Basement: Finished, Full, Interior Entry
- Covered Spaces: 0.00
- Exterior Features: Courtyard, Lighting, Outdoor Grill, Outdoor Kitchen, Outdoor Shower, Sliding Doors
- Fencing: Fenced, Masonry, Stone
- Flooring: Brick, Tile, Wood
- Living Area: 5416.00
- Other Structures: Outdoor Kitchen
- Roof: Tile
Property Information
- Property Condition: Completed
Land Information
- Lot Features: Corner Lot, City Limits, Landscaped, Private, Paved
School Information
- High School: Winter Park High
- Middle School: Maitland Middle
- School Elementary: Dommerich Elem
Garage and Parking
- Garage Spaces: 2.00
- Open Parking Spaces: 0.00
- Parking Features: Driveway, Garage Door Opener, Ground Level, On Street
Eco-Communities
- Pool Features: Gunite, Heated, In Ground, Other, Outside Bath Access, Salt Water
- Water Source: Public
Utilities
- Carport Spaces: 0.00
- Cooling: Central Air, Zoned
- Heating: Central, Electric, Natural Gas, Zoned
- Pets Allowed: Yes
- Sewer: Public Sewer
- Utilities: BB/HS Internet Available, Cable Available, Electricity Connected, Natural Gas Connected, Public, Sewer Connected, Sprinkler Meter
Finance and Tax Information
- Home Owners Association Fee: 0.00
- Insurance Expense: 0.00
- Net Operating Income: 0.00
- Other Expense: 0.00
- Tax Year: 2024
Other Features
- Appliances: Built-In Oven, Convection Oven, Dishwasher, Disposal, Freezer, Gas Water Heater, Kitchen Reverse Osmosis System, Microwave, Range, Range Hood, Refrigerator
- Country: US
- Furnished: Unfurnished
- Interior Features: Cathedral Ceiling(s), Ceiling Fans(s), Central Vaccum, Crown Molding, Eat-in Kitchen, High Ceilings, Kitchen/Family Room Combo, Open Floorplan, Solid Wood Cabinets, Split Bedroom, Stone Counters, Vaulted Ceiling(s), Walk-In Closet(s)
- Legal Description: CAMWOOD SUB R/61 LOT 3 BLK C
- Levels: Two
- Area Major: 32789 - Winter Park
- Occupant Type: Vacant
- Parcel Number: 31-21-30-1148-03-030
- Possession: Close Of Escrow
- Style: Mediterranean
- Views: 147
- Zoning Code: R-1AA
Similar Properties
Nearby Subdivisions
3223171-3223171
32231713223171
Albert Lee Ridge First Add
Banks Colonial Estates
Camwood Sub
Canton Ave Cottages 1
Capens Add
Carver Town First Add
Cloister Grove Sub
Comstock Park
Conwill Estates
Cortland Park
Dixie Terrace
Dubsdread Heights
Dyer Susan Resub
Ellno Willo
Flora Park First Add
Fontainebleau
Forest Hills
Galloway Place Rep
Garden Acres Rep
Glencoe Sub
Golfview
Golfview Heights
Green Oaks Rep 02
Greenspk
Hamilton Place
J Kronenberger Sub
Jenkins Add
Justamere Camp Rep
Karolina On Killarney
Kenilworth Shores Sec 01
Kenilworth Shores Sec 02
Kenilworth Shores Sec 06
Killarney Estates
Lake Bell Terrace
Lake Forest Park
Lake Killarney Shores
Lake Knowles Terrace
Lake Knowles Terrace Add 02
Lake Monte Sub
Lakeview Terrace
Lawndale
Lords Sub
Lugano Terrace
Maitland Shores
Maitland Shores First Add
Morseland Sub
Na
Northwood Terrace
Orange Terrace
Orangewood Park
Orwin Manor Westminster Sec
Osceola Shores Sec 03
Osceola Summit
Palmer Park
Parklando 03
Pinewood
Sevilla
Shores Lake Killarney
Shores Lake Killarney Sec 02
Sicilian Shores Rep 02
Stansbury Estates
Sylvan Lake Shores
Tangerine Court
Tantum Add
Temple Heights
Temple Terrace
Timberlane
Timberlane Shores
Trotters Rep
Tuscany Terrace
Valencia Terrace
Virginia Heights
Virginia Heights Rep
Windsong
Windsong Preserve Point 43/76
Windsong Preserve Point 4376
Winter Park
Winter Park Heights
Winter Park Manor
Winter Park Village

- Frank Filippelli, Broker,CDPE,CRS,REALTOR ®
- Southern Realty Ent. Inc.
- Mobile: 407.448.1042
- frank4074481042@gmail.com





