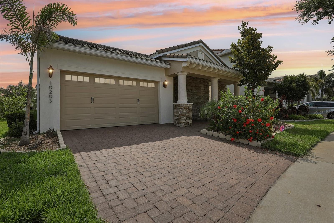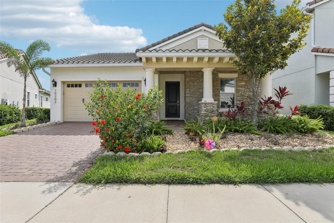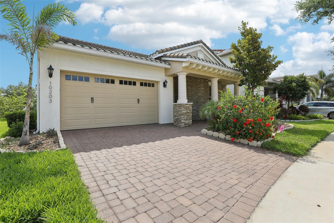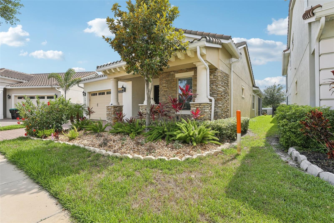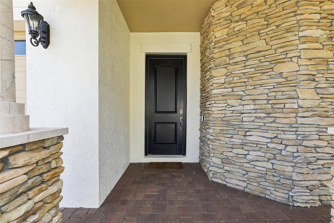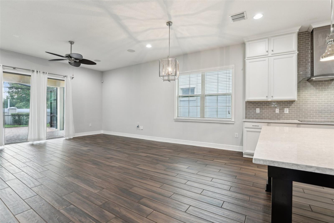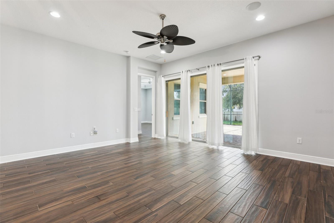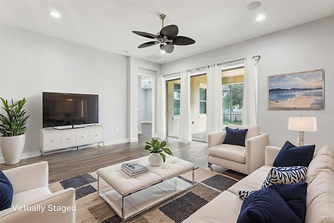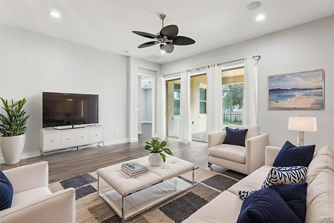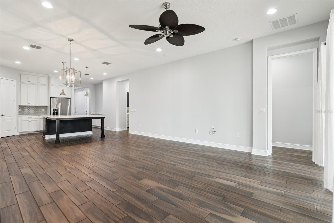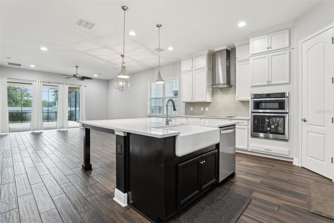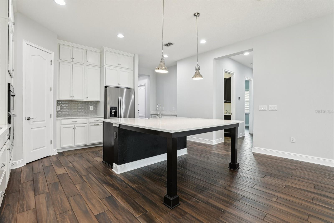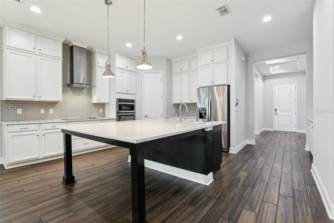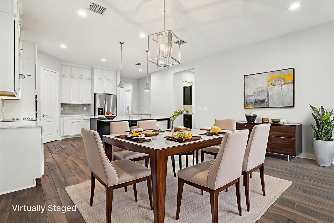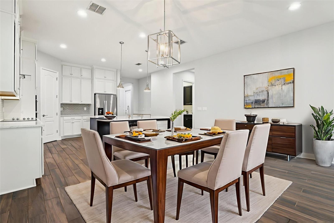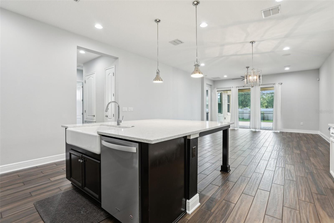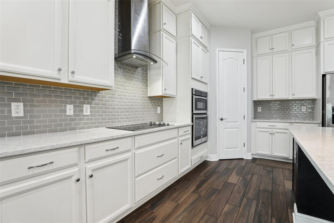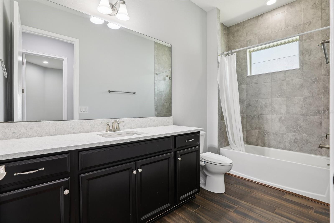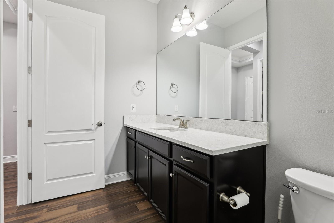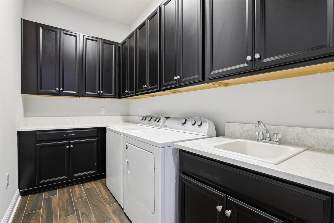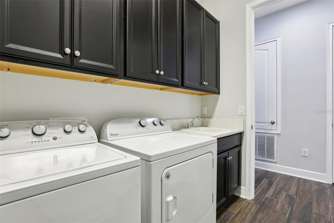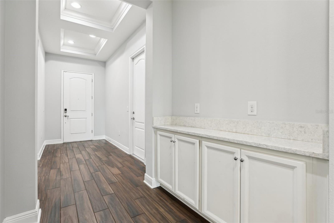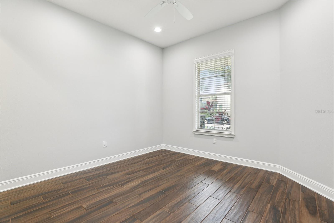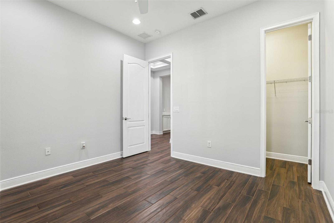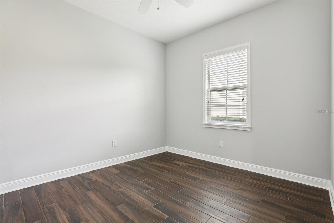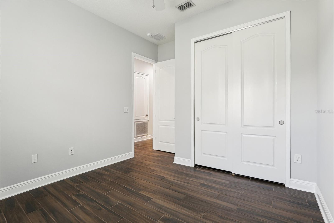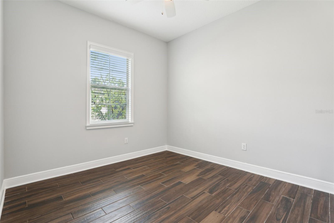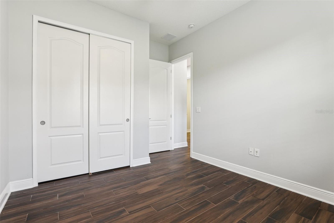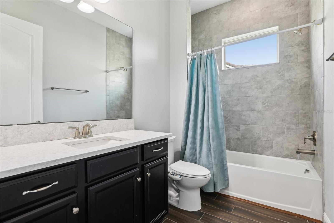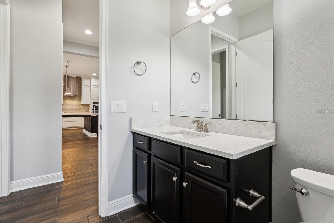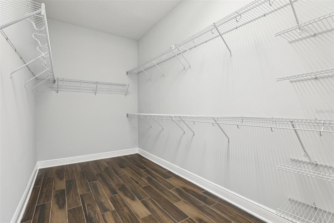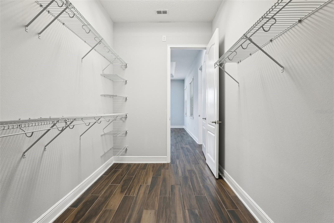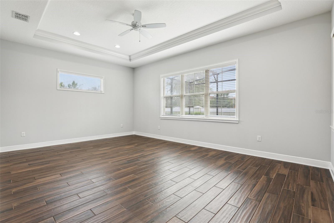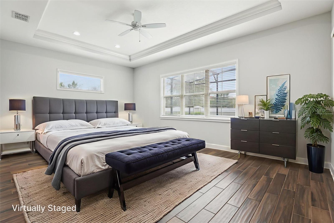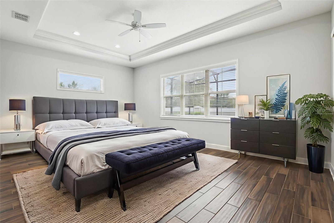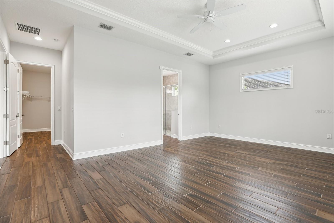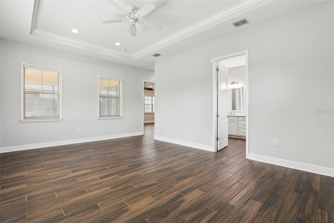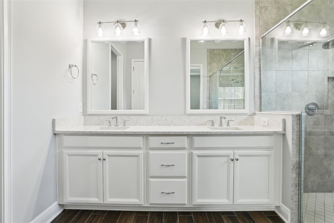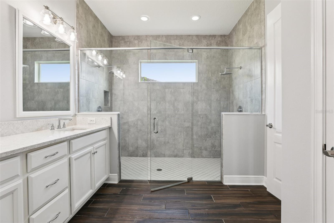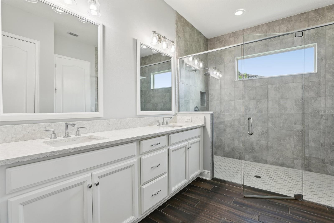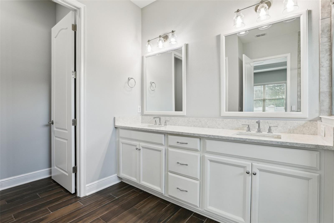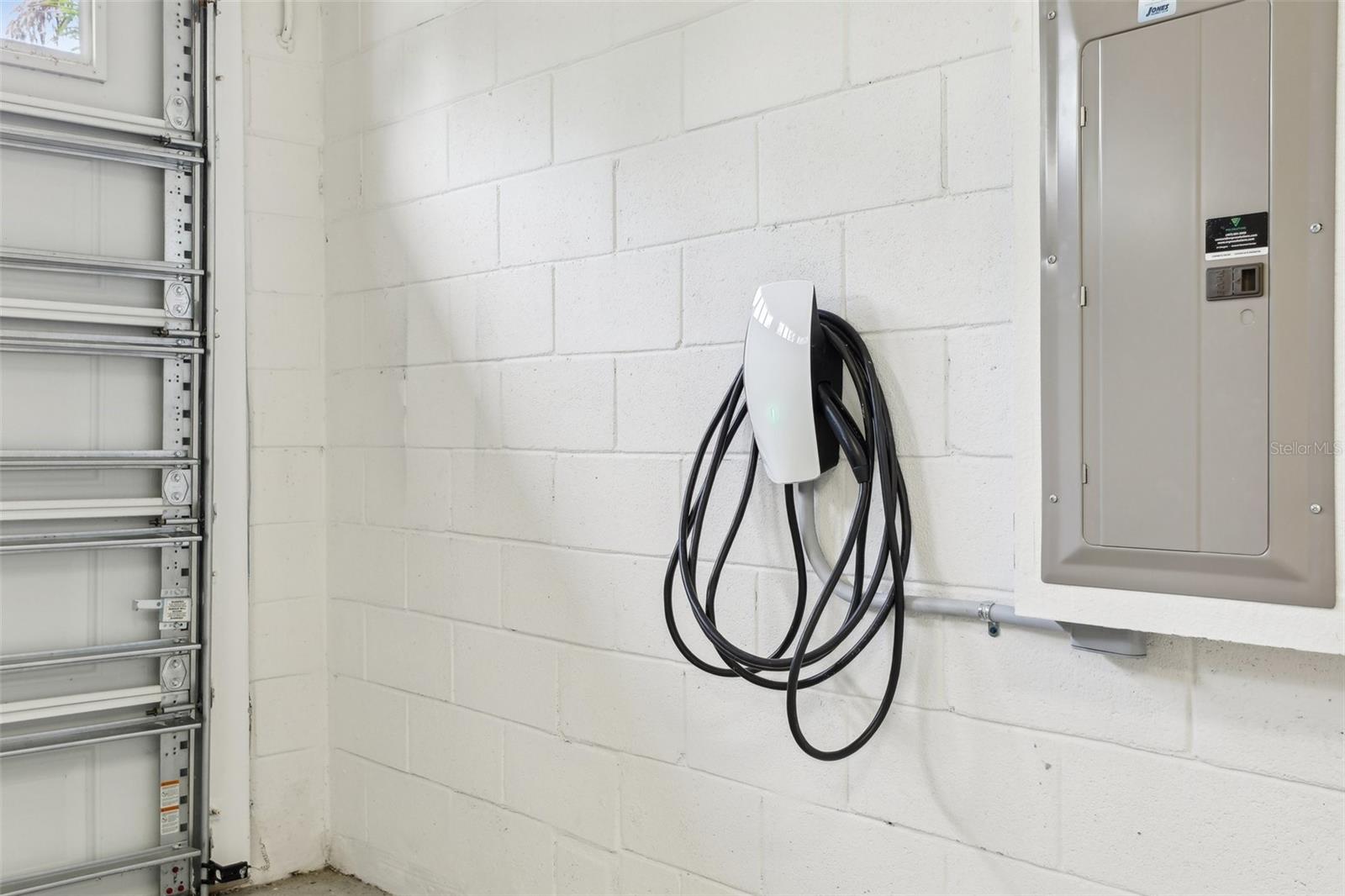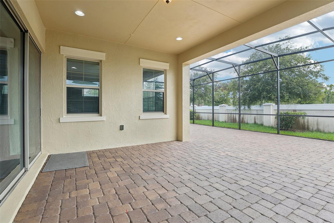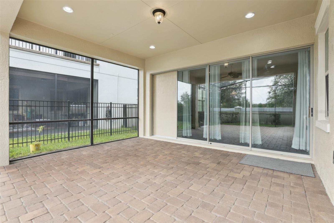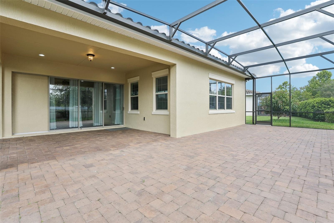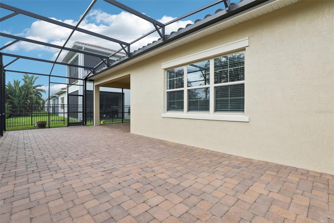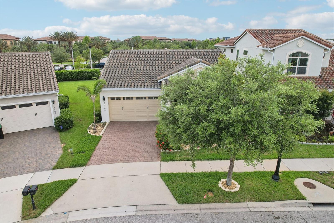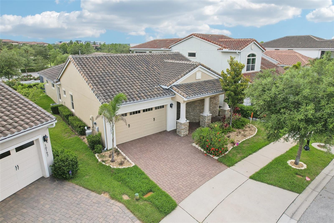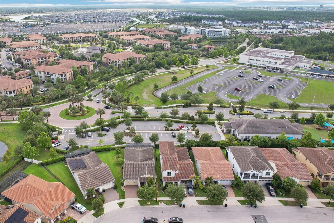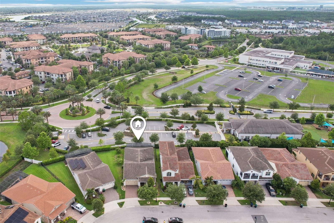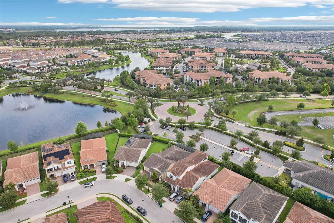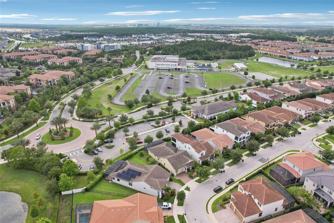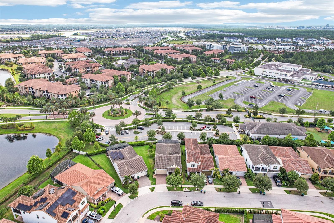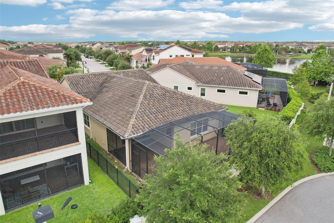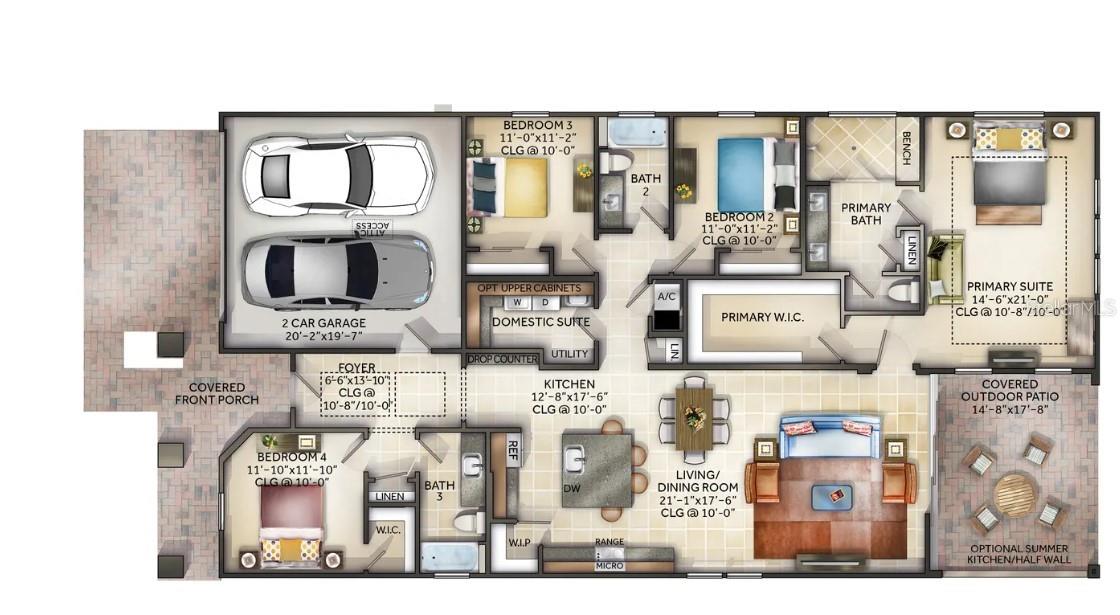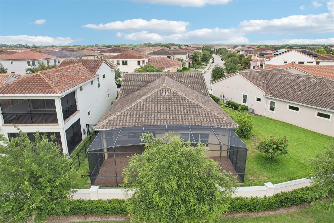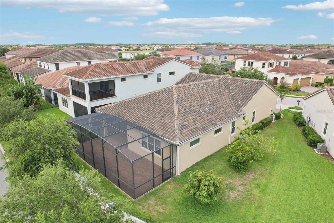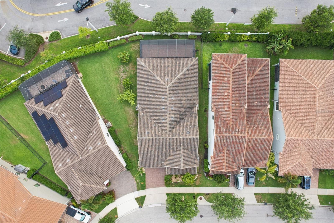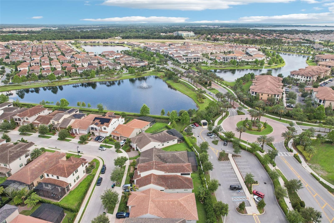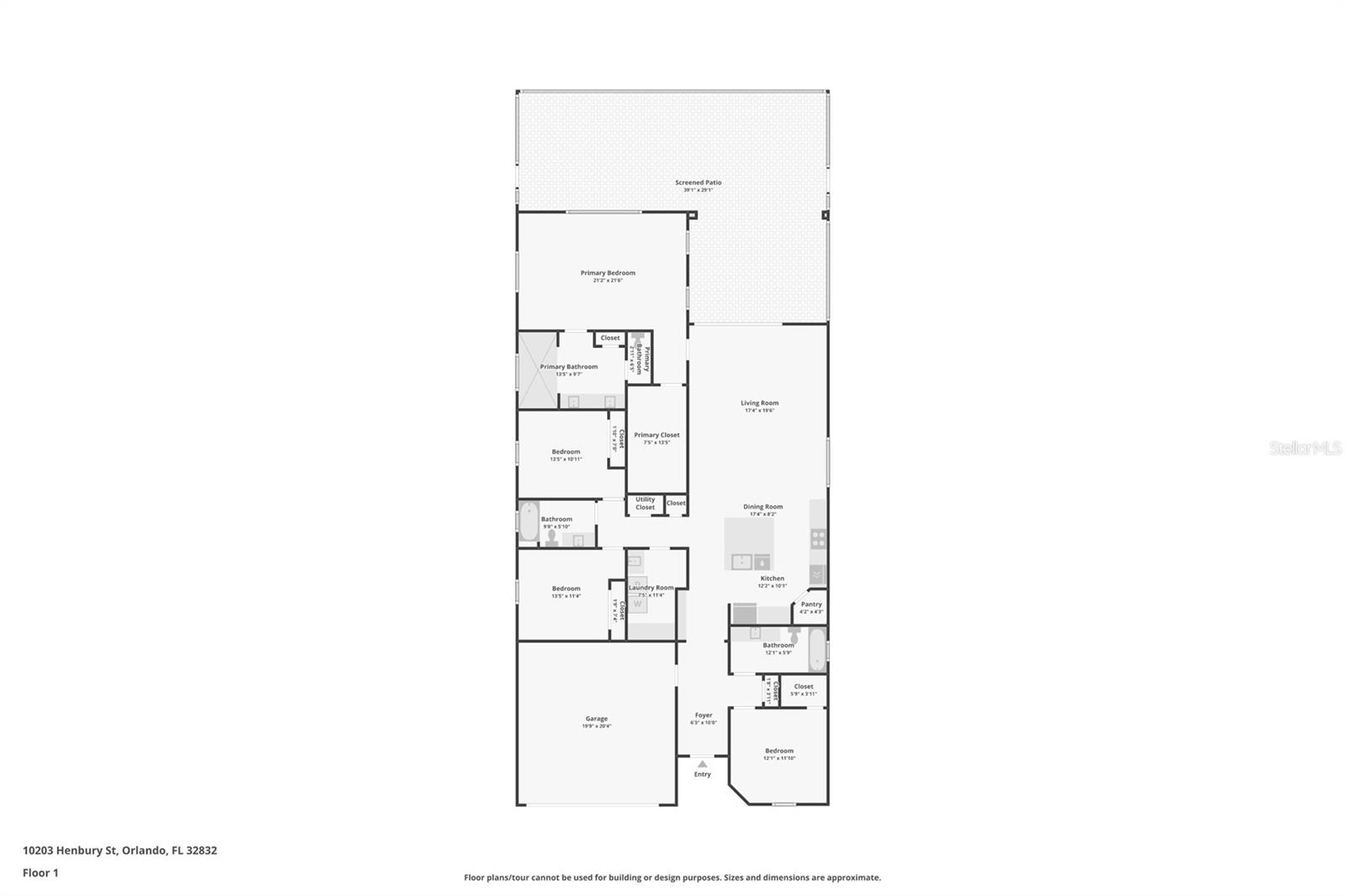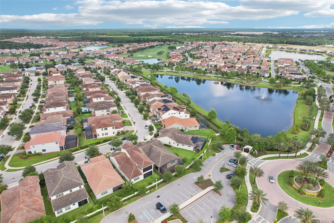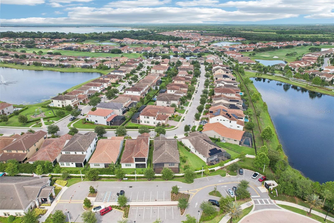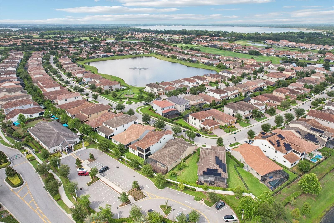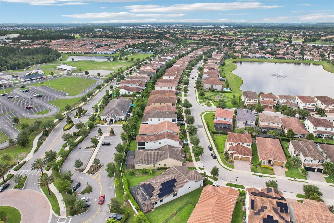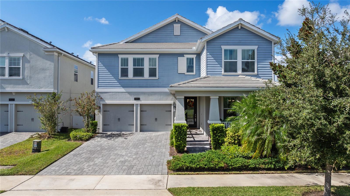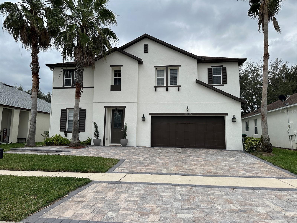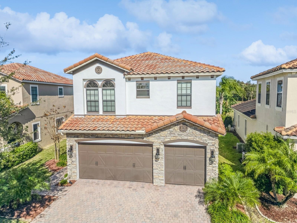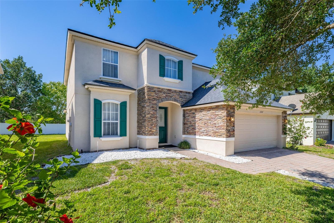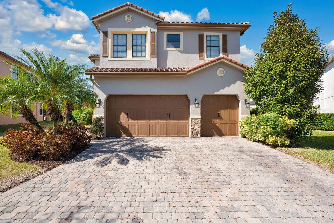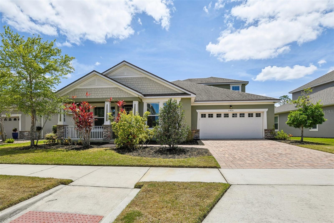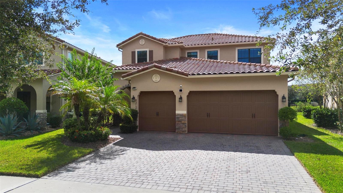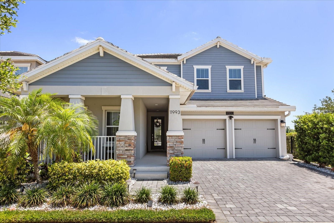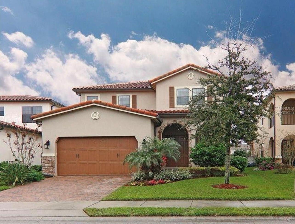10203 Henbury Street, ORLANDO, FL 32832
Property Photos
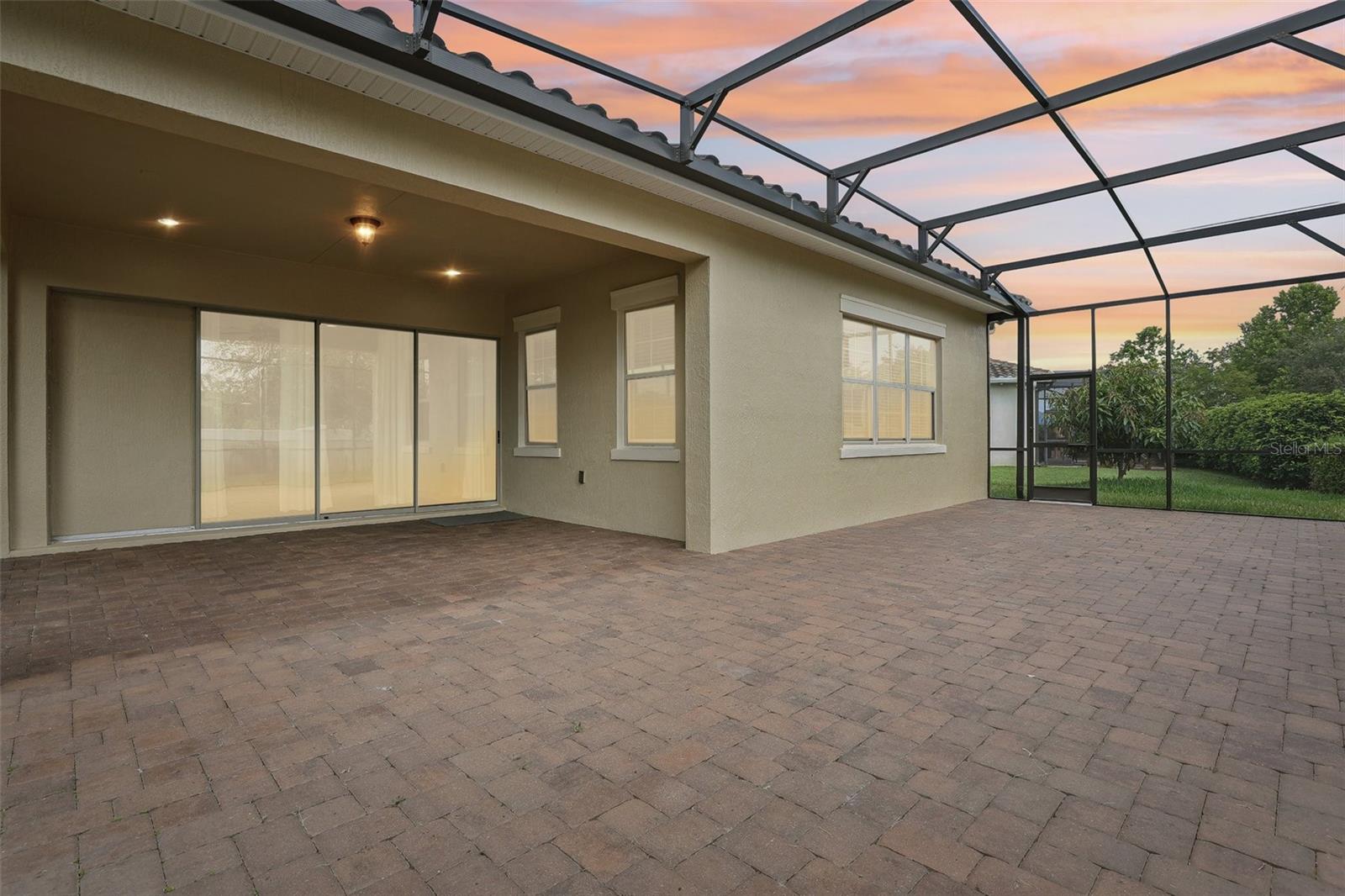
Would you like to sell your home before you purchase this one?
Priced at Only: $730,000
For more Information Call:
Address: 10203 Henbury Street, ORLANDO, FL 32832
Property Location and Similar Properties
- MLS#: O6309585 ( Residential )
- Street Address: 10203 Henbury Street
- Viewed: 7
- Price: $730,000
- Price sqft: $235
- Waterfront: No
- Year Built: 2018
- Bldg sqft: 3106
- Bedrooms: 4
- Total Baths: 3
- Full Baths: 3
- Garage / Parking Spaces: 2
- Days On Market: 7
- Additional Information
- Geolocation: 28.3595 / -81.2368
- County: ORANGE
- City: ORLANDO
- Zipcode: 32832
- Subdivision: Eagle Creek Village G Ph 2
- Elementary School: Eagle Creek Elementary
- High School: Lake Nona High
- Provided by: GLOBAL LUXURY REALTY LLC
- Contact: Sarva Kakumani
- 305-968-9442

- DMCA Notice
-
DescriptionOne or more photo(s) has been virtually staged. Welcome to 10203 Henbury Street A Luxury Home in Eagle Creek Golf Course Community, Lake Nona Located in the highly sought after Eagle Creek Golf Course community, this stunning 2018 built residence offers the perfect blend of elegance, comfort, and modern upgrades. Featuring 4 spacious bedrooms, and 3 full bathrooms, with a private screened balcony, this home is thoughtfully designed for both everyday living and entertaining. At the heart of the home is a gourmet kitchen with granite countertops, a large island, and open sightlines to the dining and living areas. Large triple sliding glass doors open fully to an extended, covered, and screened lanai, seamlessly connecting indoor and outdoor spaces. Additional upgrades include: Tesla EV charger for convenient, eco friendly charging Fresh interior and exterior paint for a move in ready finish Granite countertops in all bathrooms and laundry room Upgraded laundry area with built in cabinetry, sink, and granite Luxury landscaping and fully paved driveway, walkway, and front porch, with matching pavers extending to the lanai and upper balcony No rear neighbors, offering added privacy and serenity Set on nearly 1/4 acre of land, this home provides ample outdoor space and backs to a quiet greenbelt. Enjoy resort style amenities including 24 hour gated security, a championship golf course, clubhouse, fitness center, swimming pools, tennis and basketball courts, playgrounds, and event facilities. Ideally located just minutes from Lake Nona Town Center, Medical City, UCF Medical School, Nemours Hospital, the USTA National Campus, and with easy access to highways 417 and 528. Disclaimer: All measurements, including room dimensions and square footage, are approximate and should be independently verified. Information is provided for general reference only and is not guaranteed to be accurate.
Payment Calculator
- Principal & Interest -
- Property Tax $
- Home Insurance $
- HOA Fees $
- Monthly -
Features
Building and Construction
- Builder Name: Jones
- Covered Spaces: 0.00
- Flooring: Ceramic Tile
- Living Area: 2267.00
- Roof: Tile
Property Information
- Property Condition: Completed
School Information
- High School: Lake Nona High
- School Elementary: Eagle Creek Elementary
Garage and Parking
- Garage Spaces: 2.00
- Open Parking Spaces: 0.00
Eco-Communities
- Water Source: Public
Utilities
- Carport Spaces: 0.00
- Cooling: Central Air
- Heating: Central
- Pets Allowed: Yes
- Sewer: Public Sewer
- Utilities: Cable Connected, Electricity Connected
Amenities
- Association Amenities: Clubhouse, Fitness Center, Gated, Golf Course, Playground, Pool, Security, Tennis Court(s)
Finance and Tax Information
- Home Owners Association Fee Includes: Guard - 24 Hour, Pool
- Home Owners Association Fee: 550.00
- Insurance Expense: 0.00
- Net Operating Income: 0.00
- Other Expense: 0.00
- Tax Year: 2024
Other Features
- Appliances: Built-In Oven, Cooktop, Dishwasher, Disposal, Dryer, Microwave, Refrigerator, Washer, Water Softener
- Association Name: Community Management Professionals
- Association Phone: 407-353-0106
- Country: US
- Interior Features: Primary Bedroom Main Floor, Walk-In Closet(s)
- Legal Description: EAGLE CREEK VILLAGE G PHASE 2 80/148 LOT56
- Levels: One
- Area Major: 32832 - Orlando/Moss Park/Lake Mary Jane
- Occupant Type: Vacant
- Parcel Number: 32-24-31-2301-00-560
- Zoning Code: P-D
Similar Properties
Nearby Subdivisions
Belle Vie
Belle Vie-ph 2
Belle Vieph 2
Eagle Creek
Eagle Creek Village
Eagle Creek Village G Ph 2
Eagle Crk Ph 01 Village G
Eagle Crk Ph 01a
Eagle Crk Ph 01b
Eagle Crk Ph 01cvlg D
Eagle Crk Ph 1c-3
Eagle Crk Ph 1c2 Pt E Village
Eagle Crk Ph 1c3
Eagle Crk Village 1 Ph 2
Eagle Crk Village G Ph 1
Eagle Crk Village G Ph 2
Eagle Crk Village I
Eagle Crk Village I Ph 2
Eagle Crk Village K Ph 1a
Eagle Crk Village K Ph 1b
Eagle Crk Village K Ph 2a
Eagle Crk Village L Ph 3a
East Park Neighborhood 5
East Park Nbrhd 05
East Parkneighborhood 5
East Pk-nbrhds 06 & 07
East Pknbrhds 06 07
Enclavemoss Park
Isle Of Pines Fifth Add
Isle Of Pines Fourth Add
Isle Of Pines Third Add
Isle Of Pines Third Addition
La Vina 49 135
Lake And Pines Estates
Lake Mary Jane Shores
Lake/east Park A B C D E F I K
Lakeeast Park A B C D E F I K
Lakes At East Park
Live Oak Estates
Meridian Parks Phase 6
Moss Park Lndgs A C E F G H I
Moss Park Ph N2 O
Moss Park Ph N2 & O
Moss Park Rdg
Moss Park Reserve
North Shore At Lake Hart
North Shore At Lake Hart Parce
North Shore At Lake Hart Prcl
North Shore/lk Hart Prcl 03 Ph
North Shorelk Hart
North Shorelk Hart Prcl 01 Ph
North Shorelk Hart Prcl 03 Ph
Northshore/lk Hart Prcl 07-ph
Northshorelk Hart Prcl 07ph 02
Not On The List
Oaks/moss Park Ph N2 & O
Oaksmoss Park
Oaksmoss Park Ph N2 O
Park Nbrhd 05
Randal Park
Randal Park Phase 4
Randal Park Phase 5
Randal Park Ph 1b
Randal Park Ph 2
Randal Park Ph 4
Randal Park Ph 5
Randal Parkph 2
Starwood Ph N-1b South
Starwood Ph N1b South
Starwood Ph N1c
Starwood Phase N
Storey Park
Storey Park Ph 1
Storey Park Ph 1 Prcl K
Storey Park Ph 2
Storey Park Ph 2 Prcl K
Storey Park Ph 3 Prcl K
Storey Park Prcl L
Storey Pk Ph 3pcl K
Storey Pk-pcl L
Storey Pk-ph 4
Storey Pk-ph 5
Storey Pkpcl K Ph 1
Storey Pkpcl L
Storey Pkpcl L Ph 2
Storey Pkph 4
Storey Pkph 5
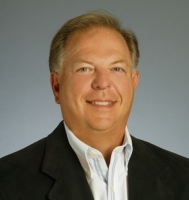
- Frank Filippelli, Broker,CDPE,CRS,REALTOR ®
- Southern Realty Ent. Inc.
- Mobile: 407.448.1042
- frank4074481042@gmail.com



