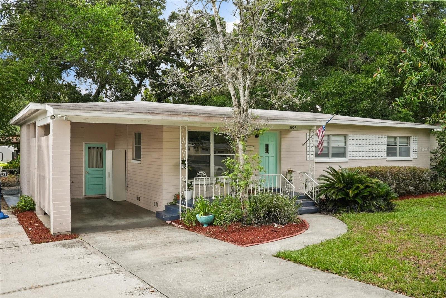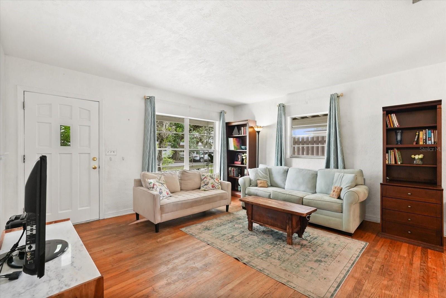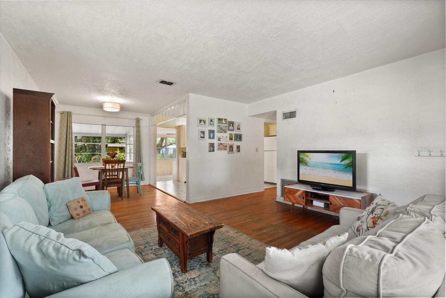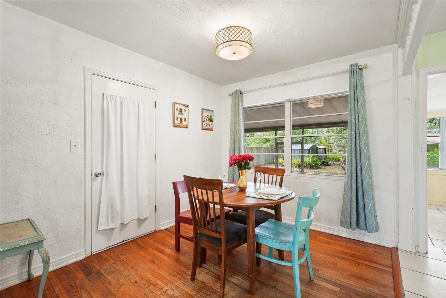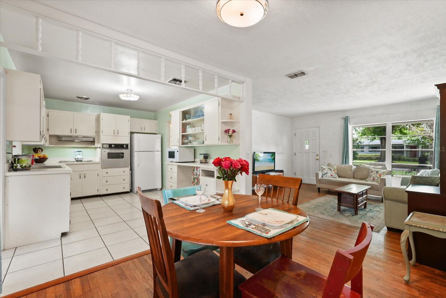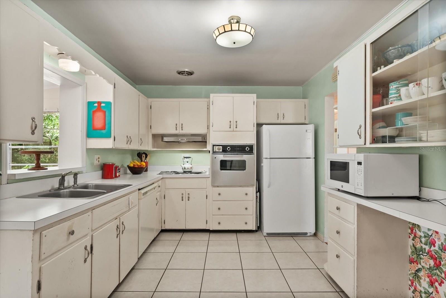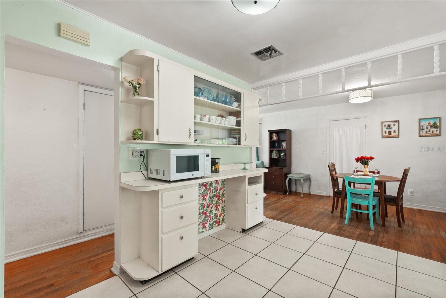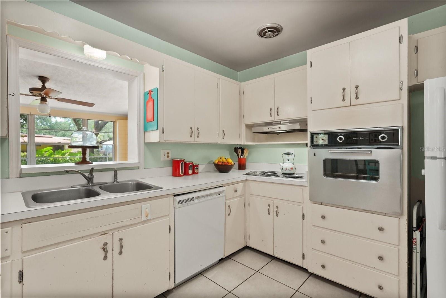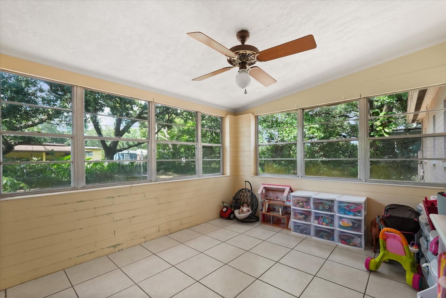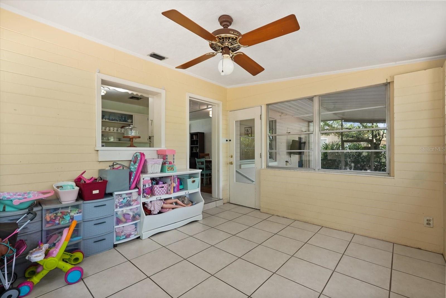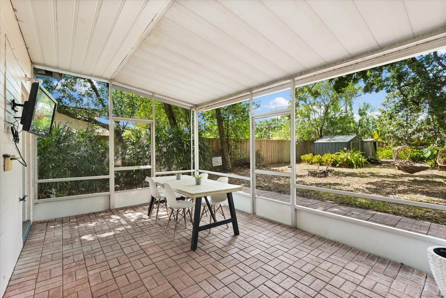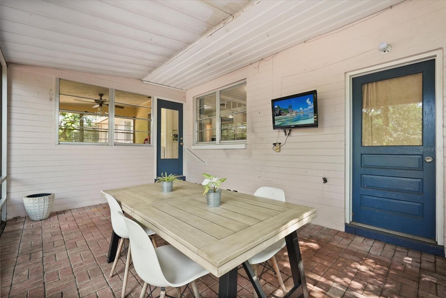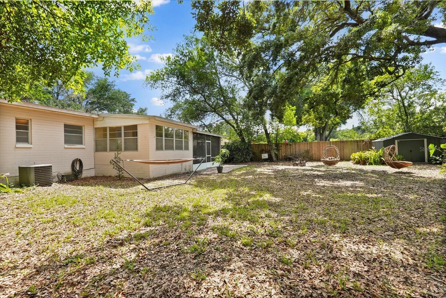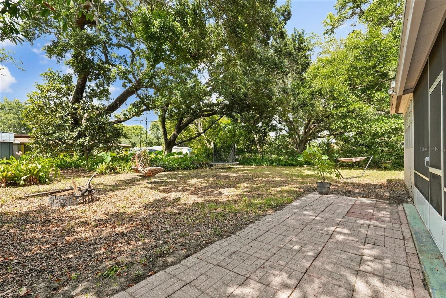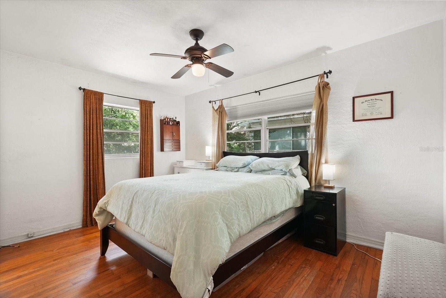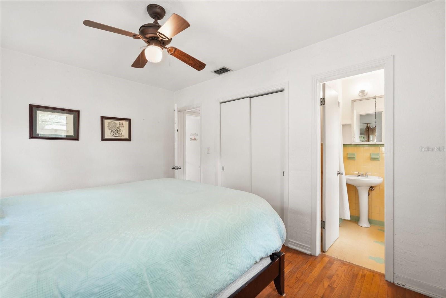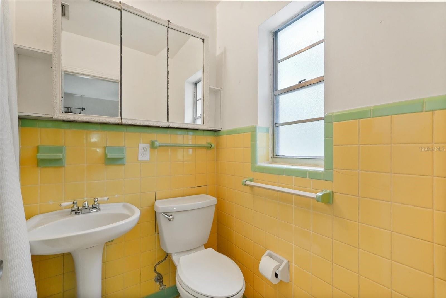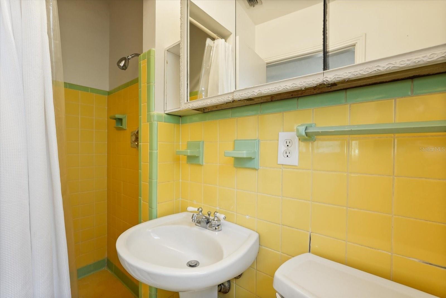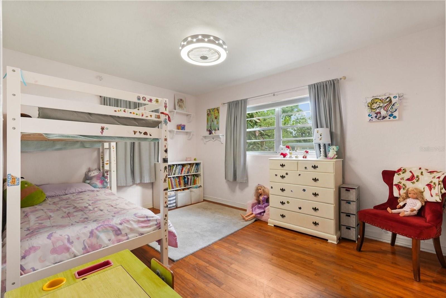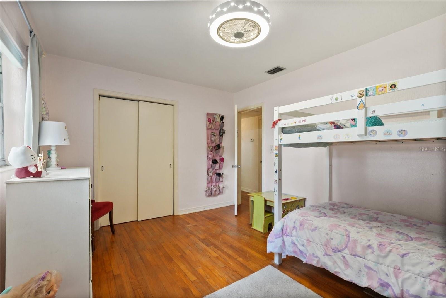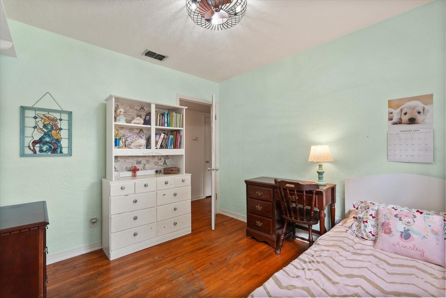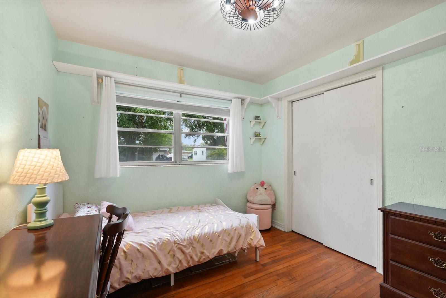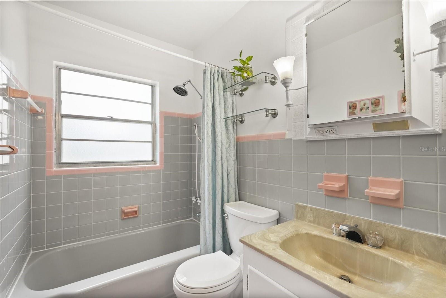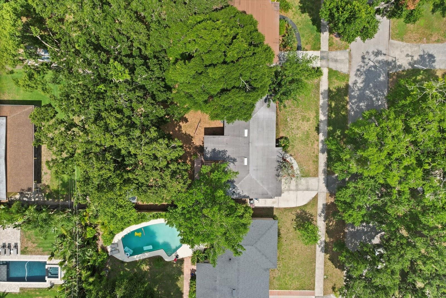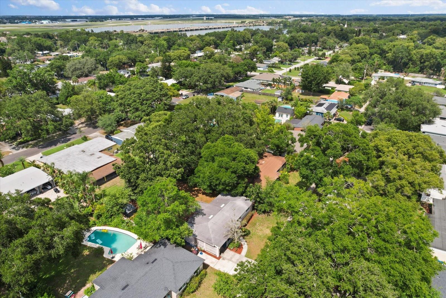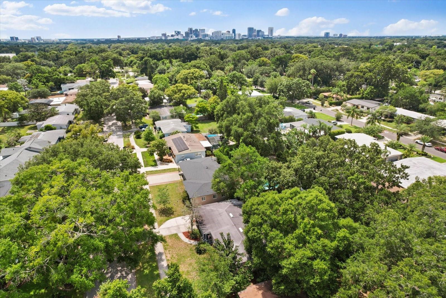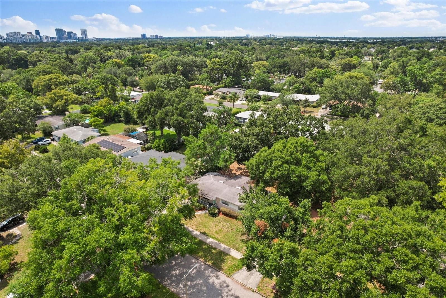3007 Huntington Street, ORLANDO, FL 32803
Property Photos
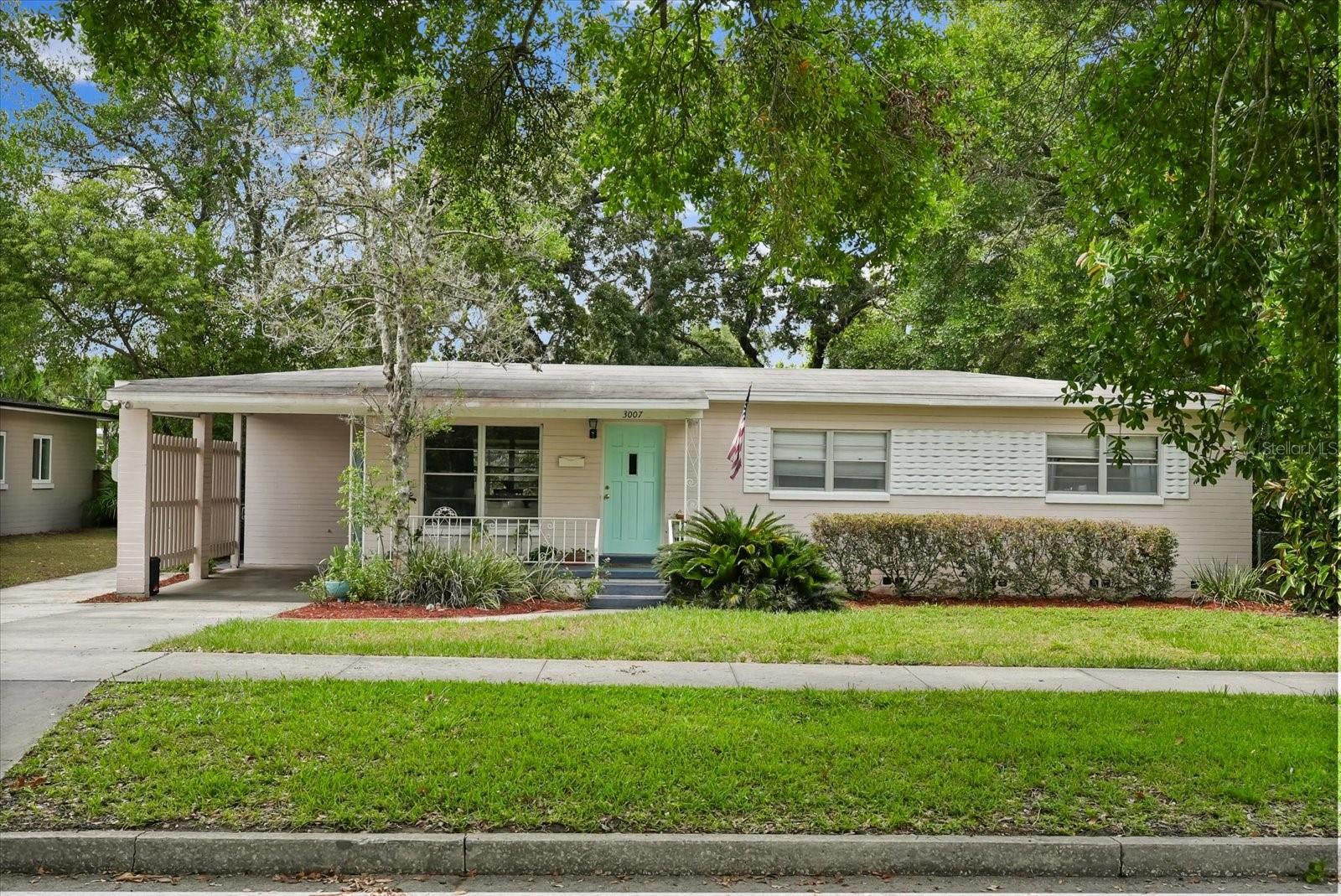
Would you like to sell your home before you purchase this one?
Priced at Only: $439,000
For more Information Call:
Address: 3007 Huntington Street, ORLANDO, FL 32803
Property Location and Similar Properties
- MLS#: O6310523 ( Residential )
- Street Address: 3007 Huntington Street
- Viewed: 50
- Price: $439,000
- Price sqft: $247
- Waterfront: No
- Year Built: 1957
- Bldg sqft: 1775
- Bedrooms: 3
- Total Baths: 2
- Full Baths: 2
- Days On Market: 52
- Additional Information
- Geolocation: 28.5331 / -81.3452
- County: ORANGE
- City: ORLANDO
- Zipcode: 32803
- Subdivision: Ardmore Terrace
- Elementary School: Lake Como Elem
- Middle School: Lake Como
- High School: Boone
- Provided by: KELLER WILLIAMS REALTY AT THE PARKS

- DMCA Notice
-
DescriptionWelcome to this charming Mid Century Ranch style home in the highly sought after Lake Como neighborhood, just minutes from Downtown Orlando. Offering 3 bedrooms, 2 full bathrooms, and a spacious bonus room, this home combines comfort, character, and an unbeatable location. From the moment you arrive, youll notice the inviting curb appeal, complete with a welcoming covered front porch. Step inside to an open living and dining area with original hardwood floors that add warmth and character. The kitchen is centrally located with a window overlooking the bonus room and expansive backyard. The kitchen features wood cabinetry with architectural details such as glass front cabinets and a built in desk area. Just off the kitchen, the light filled bonus room offers endless flexibilityideal for a home office, playroom, or creative studio. Step outside to a new screened in paver patio (2023), a perfect spot to unwind or entertain, surrounded by a shady backyard that offers ample room to play, garden, expand, or even add a pool. Inside the bedrooms share a hallway, with the primary suite located on the backside of the home with an attached bathroom with a walk in shower. Two secondary bedrooms share a full hall bath with a tub/shower combo and linen closet. Additional highlights include a spacious laundry room off the carport with plenty of storage space, plus backyard storage sheds for all your lawn and garden needs. Bonus The covered carport is perfect for bringing groceries in on a rainy summer day! Located in one of Orlandos most desirable neighborhoods, youll enjoy easy access to the 408 and I 4, as well as close proximity to the vibrant amenities of the Hourglass District, Milk District, and Downtown Orlando. Plus, Lake Como K 8 is just down the street! Add your personal touches and make this your dream home.
Payment Calculator
- Principal & Interest -
- Property Tax $
- Home Insurance $
- HOA Fees $
- Monthly -
Features
Building and Construction
- Covered Spaces: 0.00
- Exterior Features: Sidewalk
- Fencing: Fenced
- Flooring: Tile, Wood
- Living Area: 1351.00
- Other Structures: Shed(s), Storage
- Roof: Membrane
Land Information
- Lot Features: City Limits, Level, Sidewalk, Paved
School Information
- High School: Boone High
- Middle School: Lake Como School K-8
- School Elementary: Lake Como Elem
Garage and Parking
- Garage Spaces: 0.00
- Open Parking Spaces: 0.00
- Parking Features: Covered, Driveway, Parking Pad
Eco-Communities
- Water Source: Public
Utilities
- Carport Spaces: 1.00
- Cooling: Central Air
- Heating: Electric
- Pets Allowed: Yes
- Sewer: Public Sewer
- Utilities: BB/HS Internet Available, Cable Available, Electricity Connected, Public, Sewer Connected, Water Connected
Finance and Tax Information
- Home Owners Association Fee: 0.00
- Insurance Expense: 0.00
- Net Operating Income: 0.00
- Other Expense: 0.00
- Tax Year: 2024
Other Features
- Appliances: Built-In Oven, Cooktop, Dishwasher, Range, Refrigerator
- Country: US
- Furnished: Unfurnished
- Interior Features: Ceiling Fans(s), Living Room/Dining Room Combo, Solid Wood Cabinets, Thermostat
- Legal Description: ARDMORE TERRACE V/108 LOT 7
- Levels: One
- Area Major: 32803 - Orlando/Colonial Town
- Occupant Type: Owner
- Parcel Number: 31-22-30-0264-00-070
- Style: Mid-Century Modern, Ranch
- Views: 50
- Zoning Code: R-1A/AN
Nearby Subdivisions
Altaloma Heights
Amelia Grove
Ardmore Terrace
Audubon Park
Audubon Park Tanager Sec
Baldwin Cove
Batey Charles C Resub
Beeman Park
Beverly Shores
Brookshire
Chase Rep
Colonial Acres
Colonial Gardens Rep
Colonial Manor
Colonialtown North
Colonialtown South
Cottage Way
Crystal Lake Terr
Crystal Lake Terrace
E E Hardys Sub
East View Park
Eastgrove
Eastwood
Eola Heights
Eola Park Heights
F E Taylors Sub
Ferguson John Maxwell Sub
Frst Manor
Ghio Terrace Sec 01
Golden Hgts
Hampton Park 4418
Hardings Revision
Highland Grove
Jamajo
Lake Arnold Reserve
Lake Barton Shores
Lake Barton Shores Sec #1
Lake Barton Shores Sec 1
Lake Highland Heights
Lake Oaks
Lake Sue Park
Leland Heights
Maplewood Sec 02
Mayfair Sub
Nathans Rev Sub
Orlando Highlands
Orwin Manor
Orwin Manor Westminster Sec
Park Lake Towers
Phillips Rep 01 Lakewood
Pinecrest Add
Plaza Terrace
Ponce De Leon
Primrose
Primrose Park
Primrose Terrace
Renae Terrace
Renlee Terrace
Robinson Norman Amd
Rolando Estates
Rosarden Rep
Seminole Park
Smart Solutions
Springview Manor
Zennbrookshire

- Frank Filippelli, Broker,CDPE,CRS,REALTOR ®
- Southern Realty Ent. Inc.
- Mobile: 407.448.1042
- frank4074481042@gmail.com



