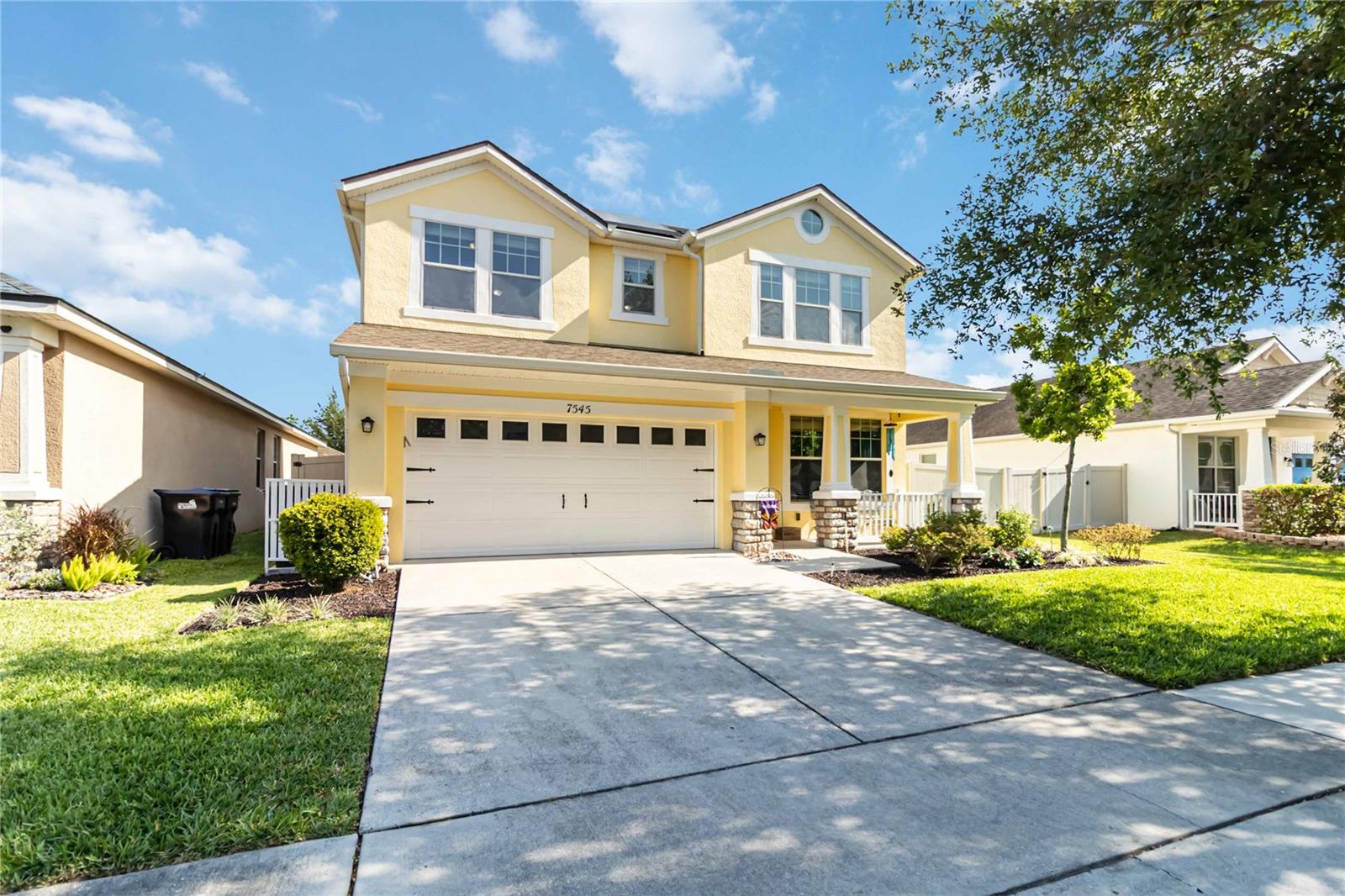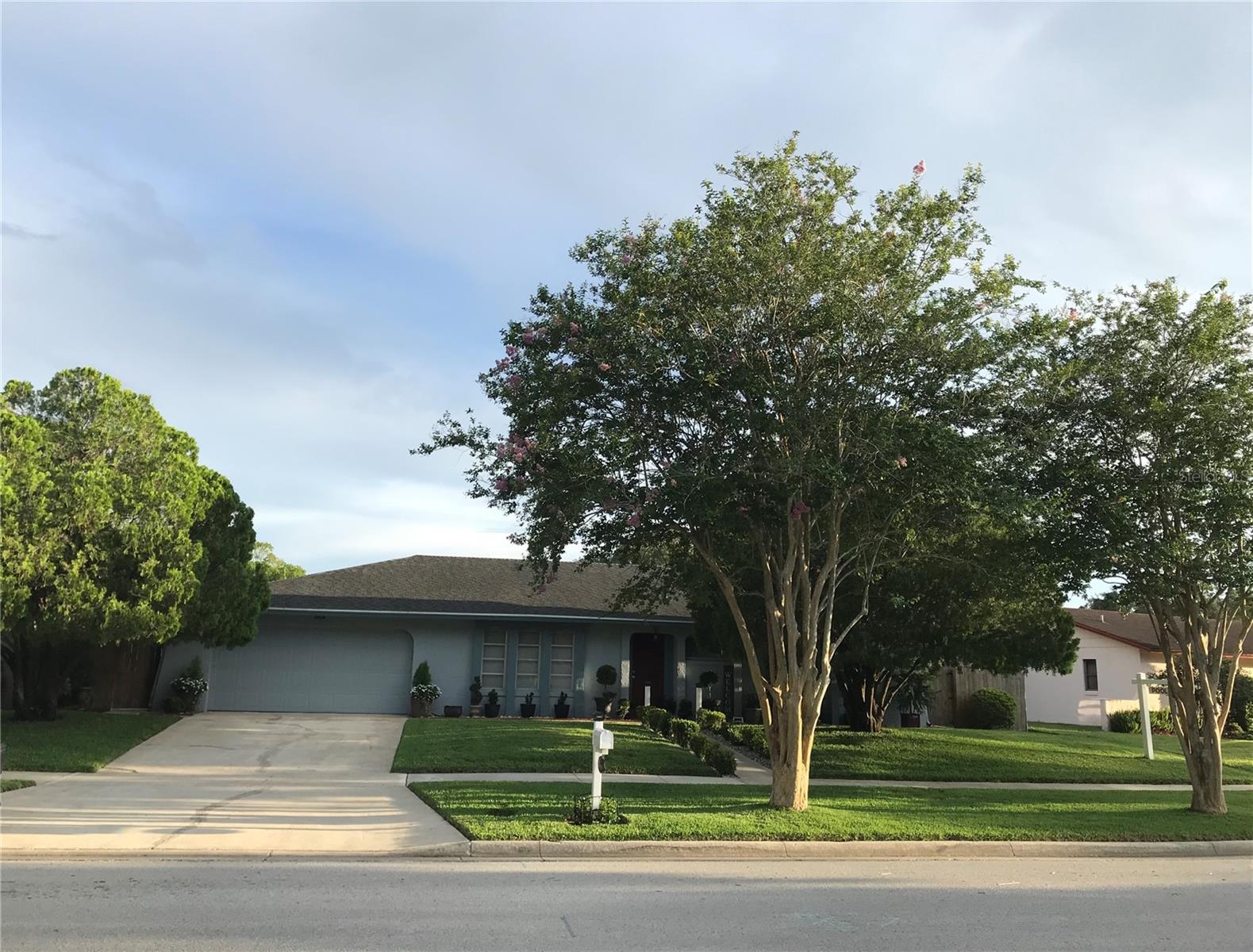701 Dennis Avenue, ORLANDO, FL 32807
Property Photos

Would you like to sell your home before you purchase this one?
Priced at Only: $519,999
For more Information Call:
Address: 701 Dennis Avenue, ORLANDO, FL 32807
Property Location and Similar Properties
- MLS#: O6311319 ( Residential )
- Street Address: 701 Dennis Avenue
- Viewed: 20
- Price: $519,999
- Price sqft: $208
- Waterfront: No
- Year Built: 2024
- Bldg sqft: 2498
- Bedrooms: 3
- Total Baths: 3
- Full Baths: 2
- 1/2 Baths: 1
- Garage / Parking Spaces: 2
- Days On Market: 13
- Additional Information
- Geolocation: 28.5539 / -81.2981
- County: ORANGE
- City: ORLANDO
- Zipcode: 32807
- Subdivision: Blue Diamond
- Elementary School: Forsyth Woods Elementary
- High School: Colonial High
- Provided by: KELLER WILLIAMS REALTY AT THE PARKS
- Contact: Thomas Nickley, Jr
- 407-629-4420

- DMCA Notice
-
Description**This property qualifies for a closing cost credit up to $7,800 through the Sellers preferred lender.**Welcome to this stunning 3 bedroom, 2.5 bathroom new construction home situated on a private corner lot with peaceful lake views in the heart of Orlando. From the paved driveway to the stylish exterior, every detail of this home reflects quality and charm. Enjoy peace of mind with a 10 year builder warranty. Inside, you'll find a bright, open floor plan with oversized windows, a spacious living room, and sliding glass doors that lead to a fully fenced backyard. The modern kitchen features quartz countertops, a central prep island with breakfast bar, stainless steel appliances, and a coastal tile backsplash. The laundry room and half bath are conveniently located on the main level. Upstairs, all three bedrooms offer comfort and space, including an oversized primary suite with a walk in closet and a spa like ensuite with double vanities with quartz countertops, a walk in shower, and a separate soaking tub. The vinyl fenced backyard is ideal for entertaining, complete with a covered paver patio and a putting green for the golfer in the family. Enjoy both privacy and space on this unique corner lot. Located just 10 minutes from Mills 50, Baldwin Park, and Downtown Orlando, this home offers the perfect blend of style, function, and location. Dont miss this opportunity schedule your private showing today!
Payment Calculator
- Principal & Interest -
- Property Tax $
- Home Insurance $
- HOA Fees $
- Monthly -
Features
Building and Construction
- Builder Model: BRILLIANT
- Builder Name: METROPOLIS HOMES
- Covered Spaces: 0.00
- Flooring: Carpet, Ceramic Tile
- Living Area: 1878.00
- Roof: Shingle
School Information
- High School: Colonial High
- School Elementary: Forsyth Woods Elementary
Garage and Parking
- Garage Spaces: 2.00
- Open Parking Spaces: 0.00
- Parking Features: Driveway, Garage Door Opener
Eco-Communities
- Water Source: Public
Utilities
- Carport Spaces: 0.00
- Cooling: Central Air
- Heating: Electric
- Pets Allowed: Number Limit
- Sewer: Public Sewer
- Utilities: Cable Available, Electricity Available
Finance and Tax Information
- Home Owners Association Fee Includes: Management
- Home Owners Association Fee: 600.00
- Insurance Expense: 0.00
- Net Operating Income: 0.00
- Other Expense: 0.00
- Tax Year: 2024
Other Features
- Appliances: Dishwasher, Disposal, Microwave, Range
- Association Name: Blue Diamond HOA
- Association Phone: 407-835-9199
- Country: US
- Interior Features: Eat-in Kitchen, High Ceilings, Living Room/Dining Room Combo, Open Floorplan, PrimaryBedroom Upstairs, Solid Wood Cabinets, Stone Counters, Thermostat, Walk-In Closet(s)
- Legal Description: BLUE DIAMOND 108/106 LOT 22
- Levels: Two
- Area Major: 32807 - Orlando/Azalea Park/Park Manor
- Occupant Type: Owner
- Parcel Number: 22-22-30-0730-00-220
- Style: Contemporary
- Views: 20
- Zoning Code: R-2
Similar Properties
Nearby Subdivisions
0000
Arcadia Acres Sec 01
Azalea Cove Estates
Azalea Park
Azalea Park Sec 02
Azalea Park Sec 15
Baldwin Park
Blue Diamond
Brosche Sub
Candlewyck Village
Cheney Highlands
Cheney Highlands 2nd Add
Commerce Heights
Dover Cove
Dover Manor
Ebans Preserve Ph 01
Engelwood Park
Florida Villas
Forsyth Cove
Hanging Moss Estates
Hidden Creek Condo Ph 15
Lake Barton Park
Lake Barton Village
Le Jeune Heights
Leawood
Monterey Rep
Monterey Sub
Monterey Sub Ut 2 Rep
Pine Grove Estates
Pines
Rockledge First Add
Tiffany Acres
Tiffany Terrace
Yucatan Gardens

- Frank Filippelli, Broker,CDPE,CRS,REALTOR ®
- Southern Realty Ent. Inc.
- Mobile: 407.448.1042
- frank4074481042@gmail.com













































