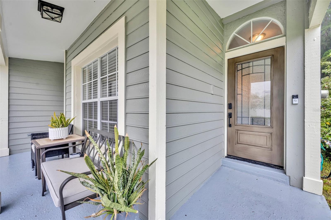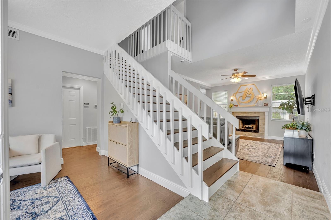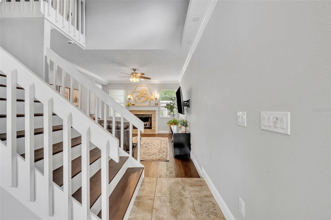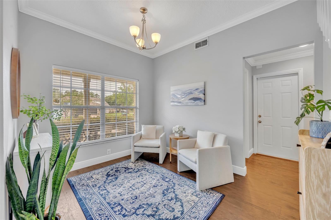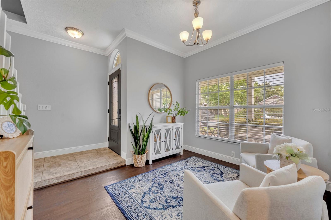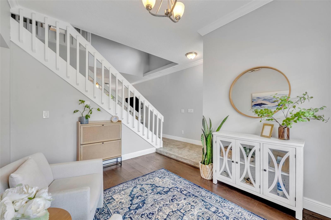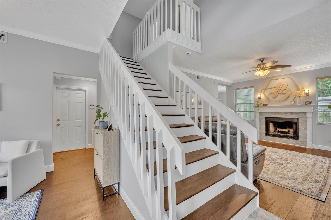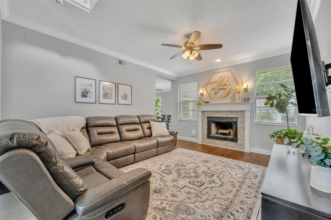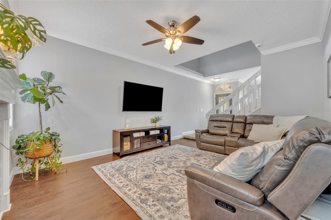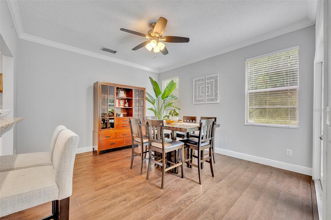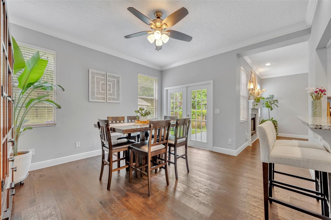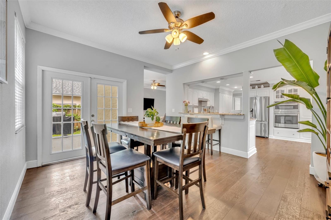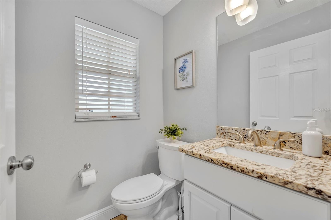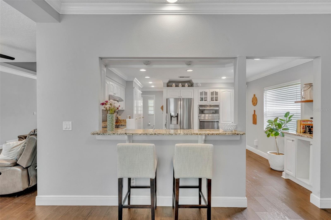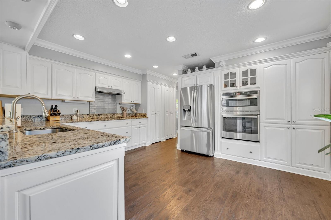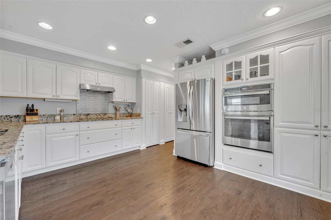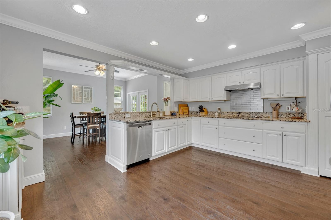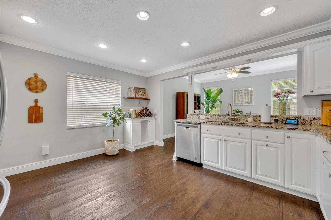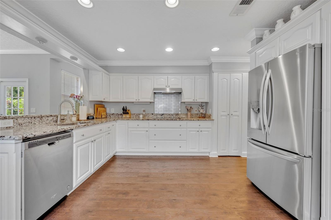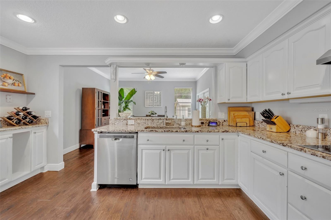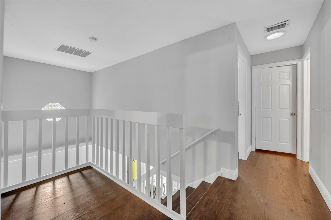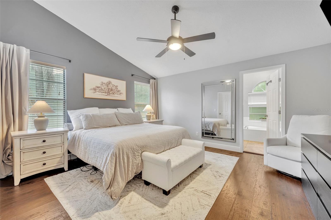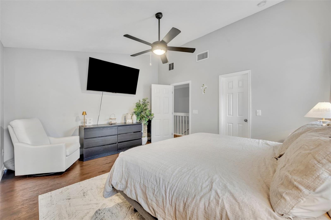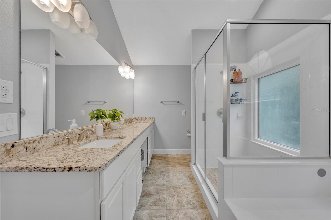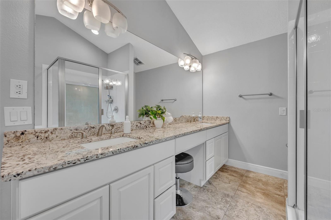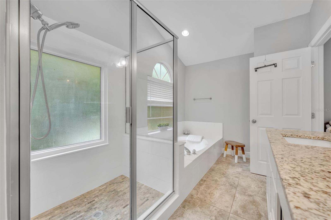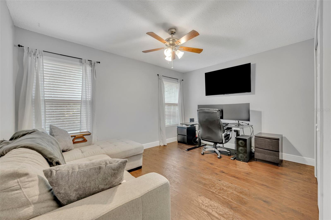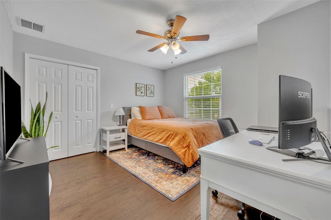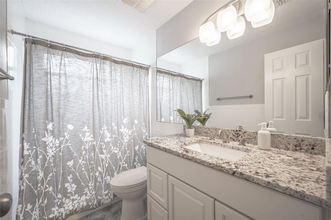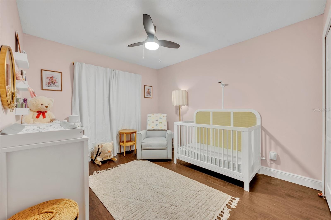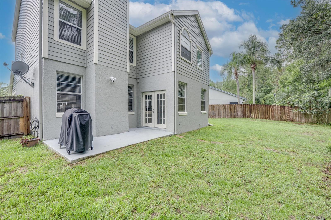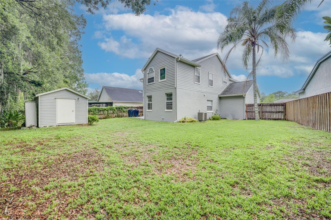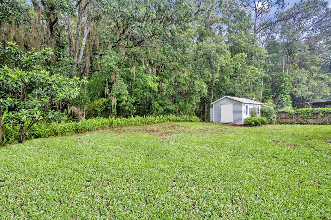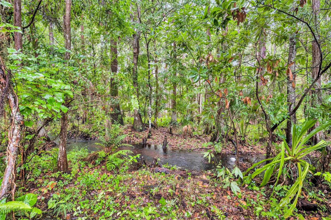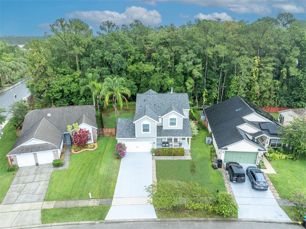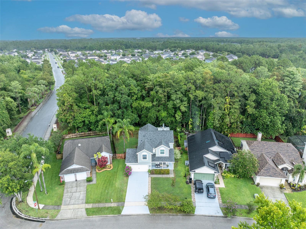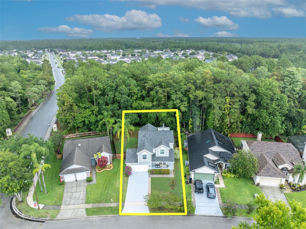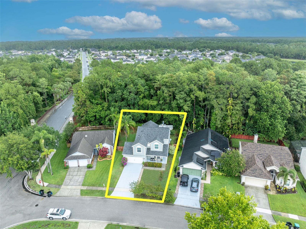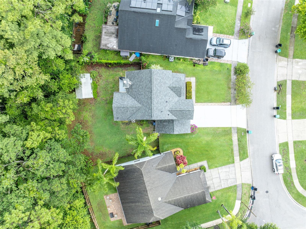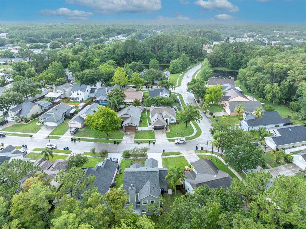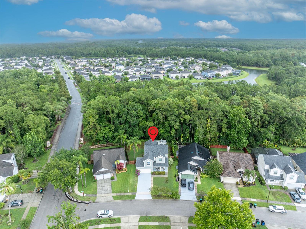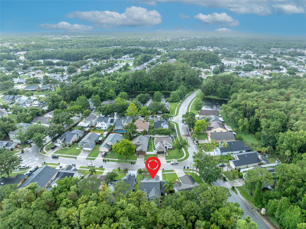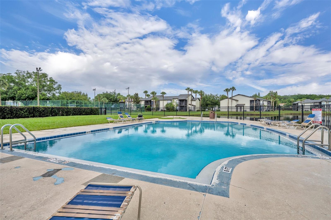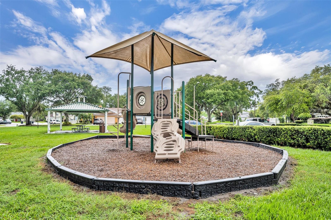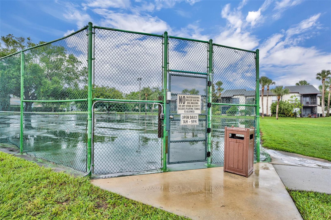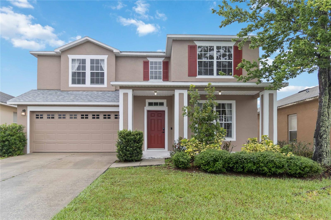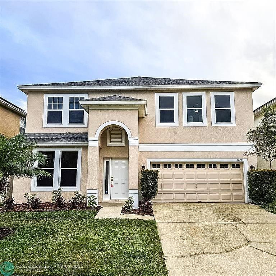1576 Crosswind Circle, ORLANDO, FL 32825
Property Photos
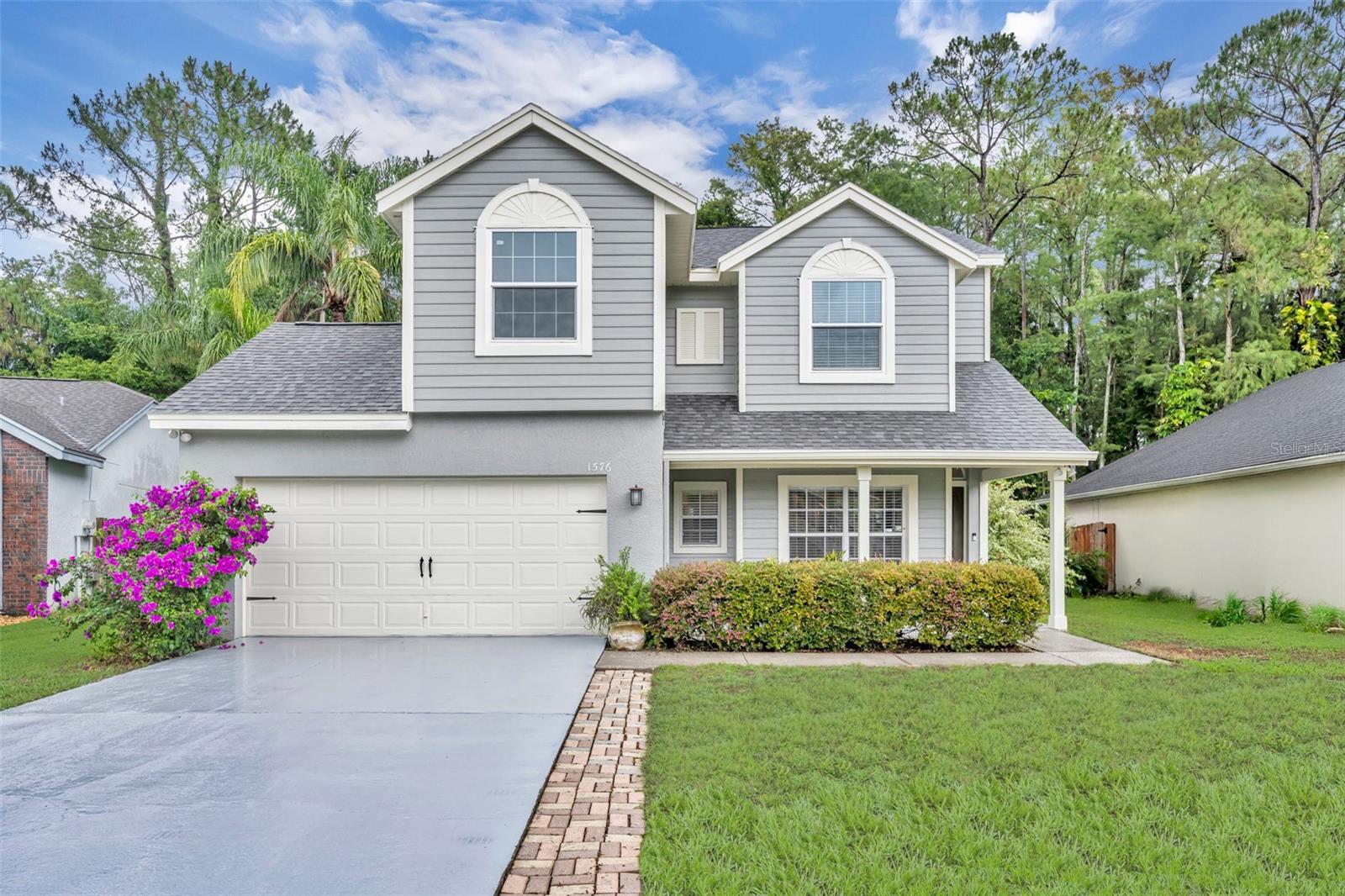
Would you like to sell your home before you purchase this one?
Priced at Only: $495,000
For more Information Call:
Address: 1576 Crosswind Circle, ORLANDO, FL 32825
Property Location and Similar Properties
- MLS#: O6312986 ( Residential )
- Street Address: 1576 Crosswind Circle
- Viewed: 7
- Price: $495,000
- Price sqft: $179
- Waterfront: No
- Year Built: 1990
- Bldg sqft: 2764
- Bedrooms: 4
- Total Baths: 3
- Full Baths: 2
- 1/2 Baths: 1
- Garage / Parking Spaces: 2
- Days On Market: 3
- Additional Information
- Geolocation: 28.5259 / -81.2327
- County: ORANGE
- City: ORLANDO
- Zipcode: 32825
- Subdivision: Countrywalk Ph 01
- Elementary School: Cypress Springs Elem
- Middle School: Legacy
- High School: University
- Provided by: FANNIE HILLMAN & ASSOCIATES
- Contact: Lisa Shear
- 407-644-1234

- DMCA Notice
-
DescriptionWelcome Home to Spacious & Modern Living in Desirable Countrywalk! This beautiful 4 bedroom, 2.5 bath home offers over 2,000 square feet of comfortable living space and sits on a generous lot backing up to a tranquil conservation areano rear neighbors! Step inside to premium luxury vinyl flooring (installed in 2022), featuring rich grain patterns and warm, inviting tones that add texture and sophistication throughout the main level. Neutral paint colors, elegant crown molding, and a smart, welcoming layout make this home feel both stylish and livable. The open living room boasts high ceilings and a cozy fireplace, creating an expansive yet intimate atmosphereideal for both entertaining and everyday comfort. At the heart of the home is a very spacious kitchen, designed as a true culinary sanctuary. You'll find abundant timeless white cabinetry, sleek granite countertops, and a shimmering subway tile backsplash that adds a modern touch. Recessed lighting brightens every corner, while thoughtful extras like a built in coffee nook, closet pantry, and newer stainless steel appliancesincluding a refrigerator, built in oven, and microwaveadd convenience and charm. The breakfast bar flows into the dining area, where French doors lead out to the backyard and patio, perfect for relaxing or entertaining guests. Upstairs, the beautiful flooring continues into four well sized bedrooms, including a generous primary suite with a walk in closet and a spa like en suite bath featuring dual granite vanities, a soaking tub, and a separate shower. Additional features include a new roof (2022), a two car garage, and a rear shed for extra storage. Living in Countrywalk means enjoying top notch community amenities: a pool, playground, tennis courts, and a scenic park with tranquil ponds. You're also just minutes from the 408 and 417 expressways and the popular Waterford Lakes Town Centeroffering excellent shopping, dining, and entertainment. Dont miss your chance to make this beautifully upgraded home yoursschedule your private tour today! ________________________________________
Payment Calculator
- Principal & Interest -
- Property Tax $
- Home Insurance $
- HOA Fees $
- Monthly -
Features
Building and Construction
- Covered Spaces: 0.00
- Exterior Features: French Doors
- Flooring: Luxury Vinyl, Tile
- Living Area: 2089.00
- Other Structures: Shed(s)
- Roof: Shingle
Land Information
- Lot Features: Conservation Area
School Information
- High School: University High
- Middle School: Legacy Middle
- School Elementary: Cypress Springs Elem
Garage and Parking
- Garage Spaces: 2.00
- Open Parking Spaces: 0.00
- Parking Features: Driveway, Garage Door Opener
Eco-Communities
- Water Source: Public
Utilities
- Carport Spaces: 0.00
- Cooling: Central Air
- Heating: Central
- Pets Allowed: Yes
- Sewer: Public Sewer
- Utilities: BB/HS Internet Available, Cable Available, Electricity Connected, Public, Sewer Connected, Water Connected
Finance and Tax Information
- Home Owners Association Fee Includes: Pool, Recreational Facilities
- Home Owners Association Fee: 46.73
- Insurance Expense: 0.00
- Net Operating Income: 0.00
- Other Expense: 0.00
- Tax Year: 2024
Other Features
- Appliances: Built-In Oven, Cooktop, Dishwasher, Disposal, Electric Water Heater, Microwave, Refrigerator
- Association Name: HMI
- Association Phone: 407-628-1086
- Country: US
- Interior Features: Ceiling Fans(s), Crown Molding, Open Floorplan, PrimaryBedroom Upstairs, Solid Wood Cabinets, Stone Counters, Walk-In Closet(s), Window Treatments
- Legal Description: COUNTRYWALK UNIT 3 PHASE 1 25/132 LOT 27
- Levels: Two
- Area Major: 32825 - Orlando/Rio Pinar / Union Park
- Occupant Type: Owner
- Parcel Number: 32-22-31-1829-00-270
- Style: Traditional
- View: Trees/Woods
- Zoning Code: P-D
Similar Properties
Nearby Subdivisions
Anderson Village
Andover Cay Ph 01 4498
Andover Cay Ph 02a 48 77
Andover Lakes Ph 01a
Andover Lakes Ph 01b
Andover Lakes Ph 03a
Andover Lakes Ph 03b
Bay Run Sec 01
Chelsea Parc East Ph 01a
Cheltenham
Chickasaw Place
Chickasaw Ridge
Colonial Lakes
Colonial Lakes 1st Add
Countrywalk Ph 01
Creek Water Sub
Creekside 50 49
Cypress Bend
Cypress Lakes
Cypress Lakes Ph 2
Cypress Pointecypress Spgs Su
Cypress Spgs
Cypress Spgs Prcl R 42143
Cypress Spgs Tr 210
Cypress Spgs Tr 215 Ph 03
Cypress Spgs Village S 43124
Dean Cove
Deerwood
East Dale Acres Rep
East Dale Acres Rep 02
Easton Sub
Fieldstream North Ph 02
Fieldstream West Ph 01 45/80
Fieldstream West Ph 01 4580
Fountains/rio Pinar
Fox
Heritage Oaks
Heron Bay
Huntridge
Lake Kehoe Preserve 45/87
Lake Kehoe Preserve 4587
Moss Pointe
Orlando Improv Co 03
Park Manor Estates
Peppertree
Peppertree First Add
Peppertree Fourth Add
Pine Meadows Ph 01
Rio Pines
Sturbridge
Sutton Ridge Ph 01
Sutton Ridge Ph 02
Sutton Ridge Ph 03
Sylvan Pond
Tierra Bella Sub
Valencia Woods Second Add
Villages At Summer Lakes Cypre
Villages Rio Pinar Ph 02 44/12
Woodland Lakes
Woodland Lakes 02b
Woodland Lakes Preserve
Woodland Lakes Preserve Un Ph
Woodside Preserve

- Frank Filippelli, Broker,CDPE,CRS,REALTOR ®
- Southern Realty Ent. Inc.
- Mobile: 407.448.1042
- frank4074481042@gmail.com



