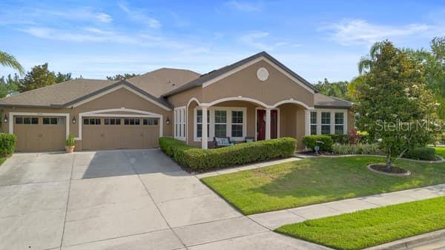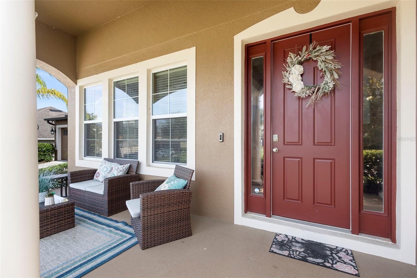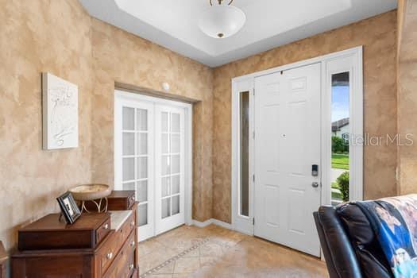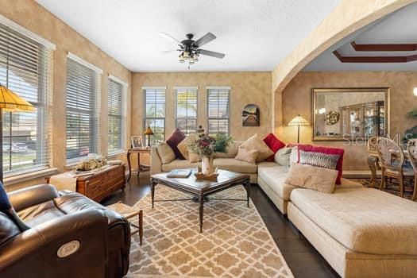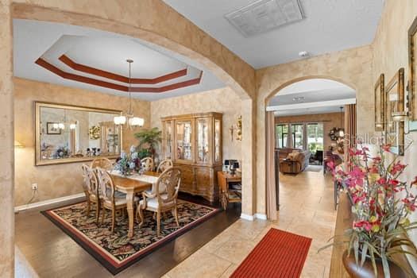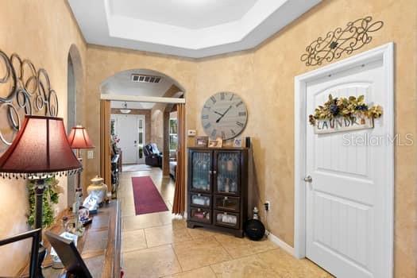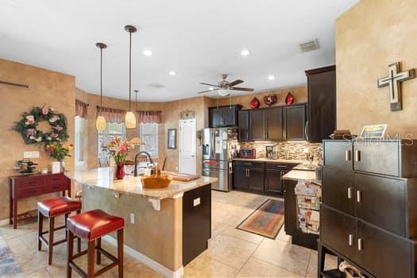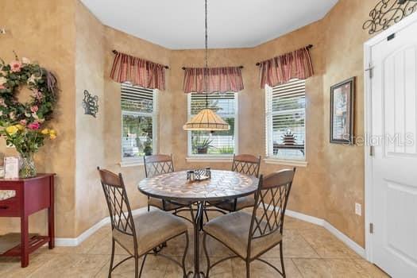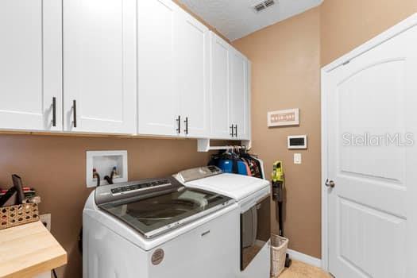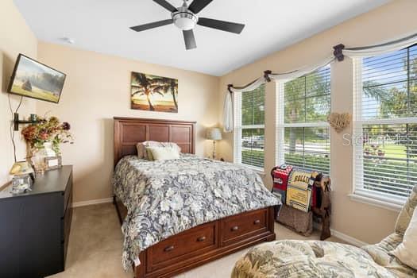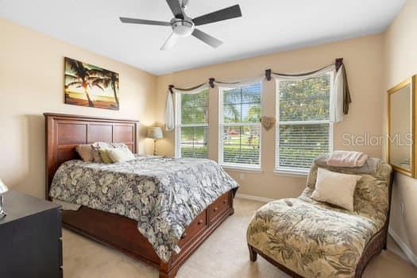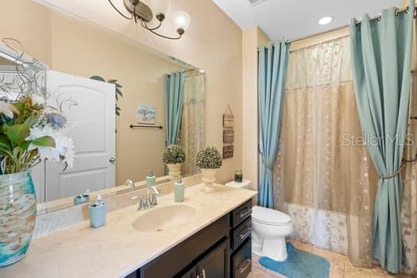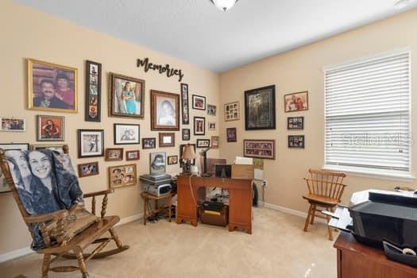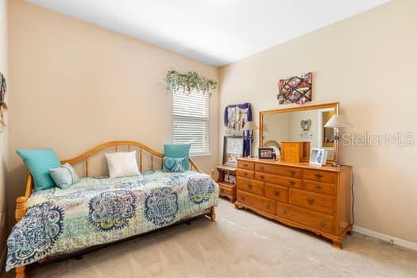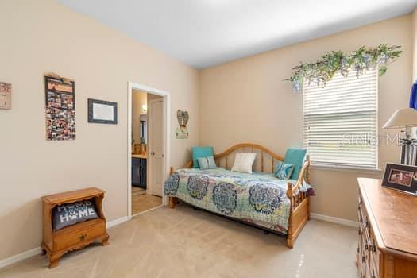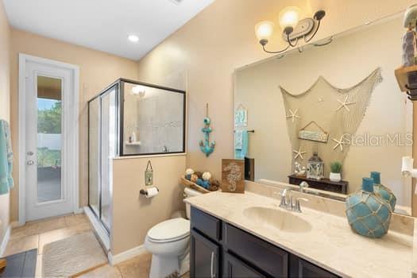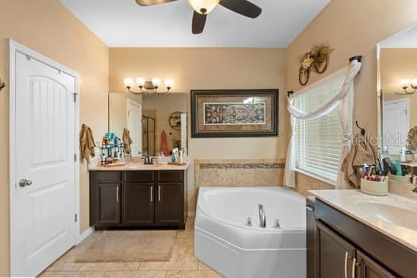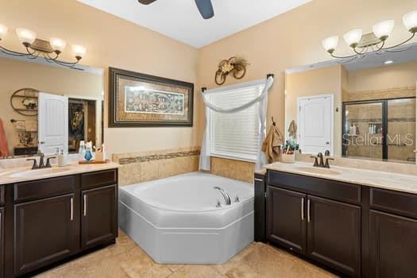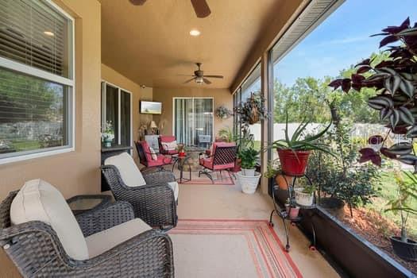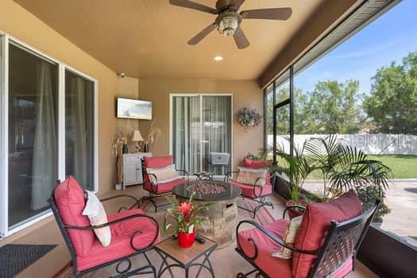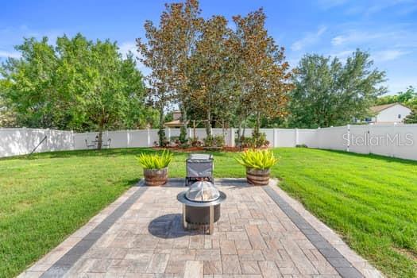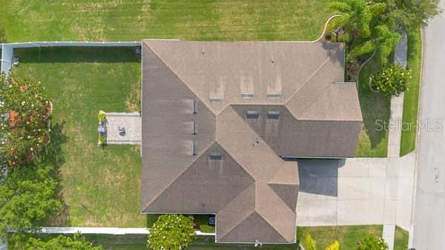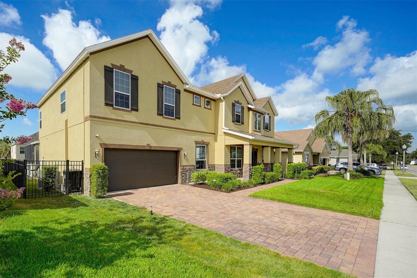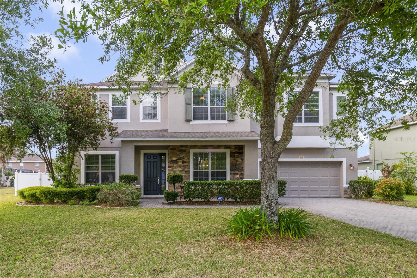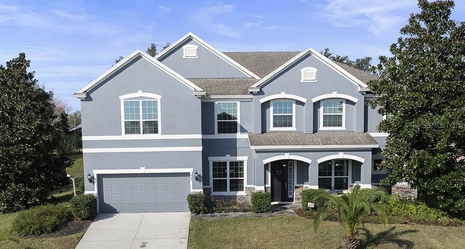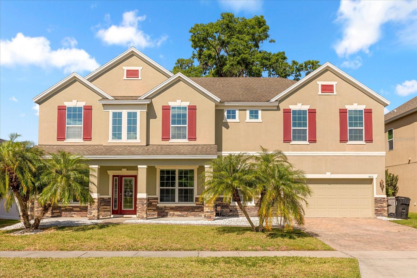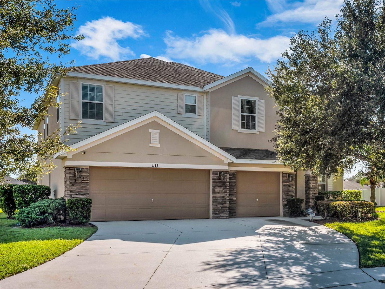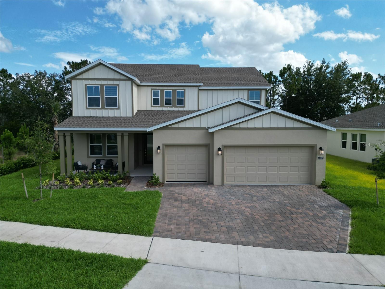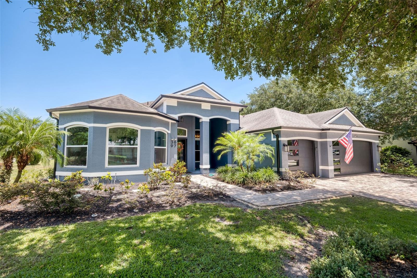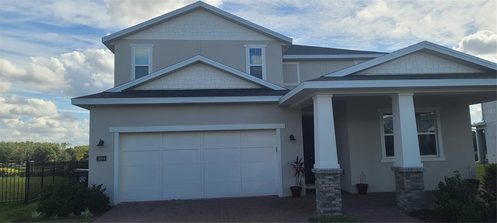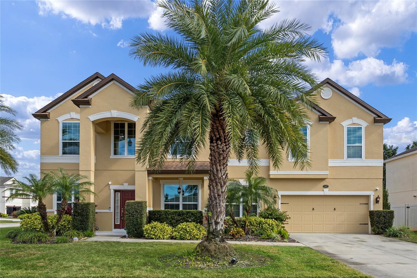3551 Statham Drive, APOPKA, FL 32712
Property Photos
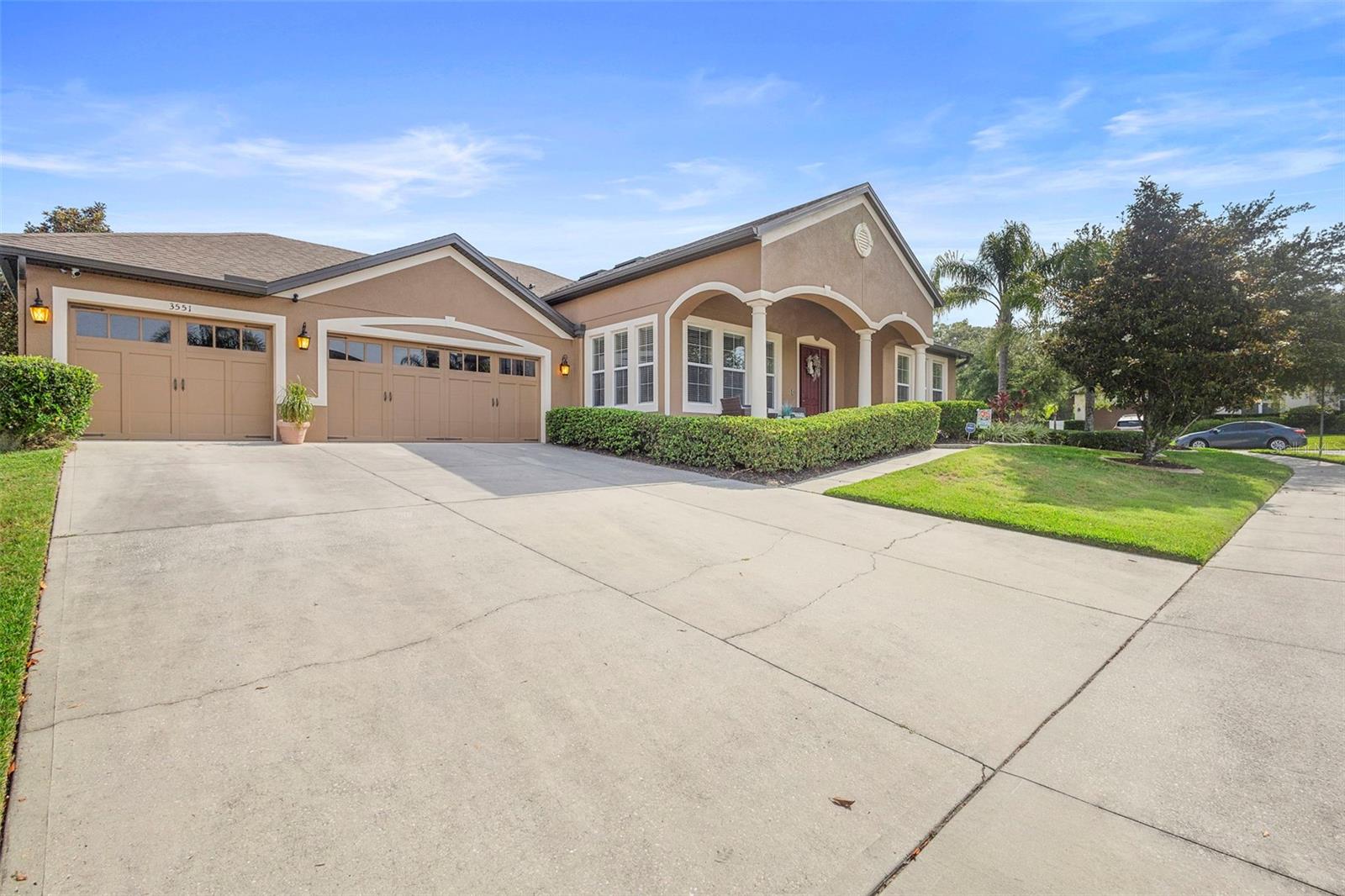
Would you like to sell your home before you purchase this one?
Priced at Only: $650,000
For more Information Call:
Address: 3551 Statham Drive, APOPKA, FL 32712
Property Location and Similar Properties
- MLS#: O6314005 ( Residential )
- Street Address: 3551 Statham Drive
- Viewed: 10
- Price: $650,000
- Price sqft: $146
- Waterfront: No
- Year Built: 2014
- Bldg sqft: 4447
- Bedrooms: 4
- Total Baths: 3
- Full Baths: 3
- Garage / Parking Spaces: 3
- Days On Market: 3
- Additional Information
- Geolocation: 28.7107 / -81.5686
- County: ORANGE
- City: APOPKA
- Zipcode: 32712
- Subdivision: Chandler Estates
- Elementary School: Zellwood Elem
- Middle School: Wolf Lake Middle
- High School: Apopka High
- Provided by: ABSOLUTE REALTY GROUP, LLC
- Contact: Jim Rennie
- 407-673-1400

- DMCA Notice
-
DescriptionPrepare yourself to fall in love with this stunning, large corner lot, spacious home in a highly sought after community of Chandler Estates. This spacious 4 bedroom, 3 bathroom home captures you when you walk into the beautiful, welcoming faux painted home, as you enter the foyer which opens to a combined living room and dining room with a mixture of beautiful tiled and manufactured wood looking laminate flooring, which offers a great space for entertaining. Each bedroom and garage entrance have a beautiful alcove entering each area. This functional layout flows seamlessly into the family room and recently upgraded kitchen. The kitchen offers solid wood cabinetry, beautiful granite countertops, with a newly installed (in 2024) backsplash, a large center island, tile floors with a breakfast nook, all great for entertaining with a new dishwasher installed in 2023! Just off the kitchen area, is a spacious laundry room with newly installed cabinets (2024) and a nice folding table with bottom storage. The family room, which is also off the kitchen is ready for you to wind down at the end of day, offering plenty of space for all your family and friends. While one of the extra bedrooms, has a full bathroom off the bedroom, the other 2 bedrooms share one of the other full bathrooms. The master bathroom screams relaxation, as soon as you enter, with a large soaking tub and a large walk in shower with safety bars installed in it, along with two sink/vanities. The master bedroom offers two walk in closets with plenty of space for all of your clothes and shoes, along with a tray ceiling giving the room a nice touch, the carpet in the master bedroom was new in 2024. Step out to a large screened lanai/porch, (recently screened in 2024), where you can sip on morning coffee or unwind after work with our beautiful Florida evenings. The large back yard with a newly laid paver area (2024), offers a nice outdoor space, which will be great on a nice cooler evening with a fire pit gathering. roasting marsh mellows or grilling out. There is plenty of room to have a pool installed as well. Additional highlights, the home has a large 3 car garage for vehicles and storage, alarm system, exterior painting done in 2024. The home is close to shopping, restaurants and the 429 and just minutes away from beautiful Mount Dora. Please call Jim Rennie, to take a look at this beautiful home and make it yours!!
Payment Calculator
- Principal & Interest -
- Property Tax $
- Home Insurance $
- HOA Fees $
- Monthly -
Features
Building and Construction
- Covered Spaces: 0.00
- Exterior Features: Gray Water System, Lighting, Private Mailbox, Rain Gutters, Sliding Doors, Sprinkler Metered
- Fencing: Fenced
- Flooring: Carpet, Ceramic Tile, Laminate
- Living Area: 2731.00
- Roof: Shingle
Property Information
- Property Condition: Completed
Land Information
- Lot Features: Corner Lot, Landscaped, Oversized Lot, Sidewalk, Paved
School Information
- High School: Apopka High
- Middle School: Wolf Lake Middle
- School Elementary: Zellwood Elem
Garage and Parking
- Garage Spaces: 3.00
- Open Parking Spaces: 0.00
- Parking Features: Driveway, Garage Door Opener, Oversized
Eco-Communities
- Green Energy Efficient: Windows
- Water Source: Public
Utilities
- Carport Spaces: 0.00
- Cooling: Central Air
- Heating: Central, Electric
- Pets Allowed: Cats OK, Dogs OK
- Sewer: Public Sewer
- Utilities: BB/HS Internet Available, Cable Available, Electricity Available, Electricity Connected, Fire Hydrant, Phone Available
Amenities
- Association Amenities: Basketball Court, Playground
Finance and Tax Information
- Home Owners Association Fee: 498.00
- Insurance Expense: 0.00
- Net Operating Income: 0.00
- Other Expense: 0.00
- Tax Year: 2024
Other Features
- Appliances: Dishwasher, Disposal, Electric Water Heater, Microwave, Range, Range Hood, Refrigerator
- Association Name: Speciality Management Company
- Association Phone: 407-647-2622
- Country: US
- Interior Features: Ceiling Fans(s), Coffered Ceiling(s), Eat-in Kitchen, High Ceilings, Kitchen/Family Room Combo, Open Floorplan, Solid Wood Cabinets, Split Bedroom, Stone Counters, Thermostat, Walk-In Closet(s)
- Legal Description: CHANDLER ESTATES 74/111 LOT 132
- Levels: One
- Area Major: 32712 - Apopka
- Occupant Type: Owner
- Parcel Number: 35-20-27-1253-01-320
- Possession: Negotiable
- Style: Contemporary
- Views: 10
- Zoning Code: RSF-1B
Similar Properties
Nearby Subdivisions
.
Acuera Estates
Apopka Ranches
Apopka Terrace
Arbor Rdg Ph 01 B
Arbor Rdg Ph 04 A B
Bent Oak Ph 01
Bentley Woods
Bluegrass Estates
Bridle Path
Bridlewood
Cambridge Commons
Carriage Hill
Chandler Estates
Country Shire
Crossroads At Kelly Park
Diamond Hill At Sweetwater Cou
Dominish Estates
Dream Lake Heights
Errol Estate
Errol Estates
Errol Hills Village
Errol Place
Fisher Plantation B D E
Foxborough
Golden Gem
Golden Gem 50s
Golden Orchard
Heather Glen At Sweetwater Cou
Hilltop Estates
Kelly Park
Kelly Park Hills South Ph 03
Kelly Park Hills South Ph 04
Lake Mc Coy Oaks
Lake Todd Estates
Lakeshore/wekiva
Lakeshorewekiva
Laurel Oaks
Legacy Hills
Lester Rdg
Lexington Club
Lexington Club Ph 02
Magnolia Oaks Ridge
Magnolia Oaks Ridge Ph 02
Majestic Oaks
Martin Place
N/a
None
Nottingham Park
Oak Hill Reserve Ph 02
Oak Rdg Ph 2
Oaks At Kelly Park
Oaks/kelly Park Ph 1
Oakskelly Park Ph 1
Oakskelly Park Ph 2
Oakview
Orange County
Palmetto Rdg
Palms Sec 01
Palms Sec 03
Palms Sec 04
Park View Preserve Ph 1
Park View Reserve Phase 1
Parkside At Errol Estates Sub
Parkview Preserve
Pines Wekiva Sec 01 Ph 02 Tr D
Pitman Estates
Plymouth Hills
Plymouth Landing Ph 02 49 20
Ponkan Pines
Quail Estates
Reagans Reserve 47/73
Reagans Reserve 4773
Rhetts Ridge
Rock Spgs Estates
Rock Spgs Homesites
Rock Spgs Park
Rock Spgs Rdg Ph Ivb
Rock Spgs Rdg Ph Va
Rock Spgs Rdg Ph Vb
Rock Spgs Rdg Ph Vc
Rock Spgs Rdg Ph Vi-a
Rock Spgs Rdg Ph Via
Rock Spgs Rdg Ph Vib
Rock Spgs Rdg Ph Viia
Rock Spgs Ridge Ph 01
Rock Spgs Ridge Ph 02
Rock Spgs Ridge Ph 04a 51 137
Rock Springs Ridge
Rock Springs Ridge Ph 03 473
Rock Springs Ridge Ph 04-a 51
Rock Springs Ridge Ph 04a 51 1
Rock Springs Ridge Ph Vi-b
Rock Springs Ridge Ph Vib
Rolling Oaks
San Sebastian Reserve
Sanctuary Golf Estates
Seasons At Summit Ridge
Spring Hollow Ph 01
Spring Ridge Ph 03 4361
Spring Ridge Ph 04 Ut 01 47116
Stoneywood Ph 01
Stoneywood Ph 1
Stoneywood Ph Ii
Sweetwater Country Club
Sweetwater Country Club Place
Sweetwater Country Club Sec B
Sweetwater Country Clubles Cha
Sweetwater Park Village
Sweetwater West
Tanglewilde St
Traditions/wekiva
Traditionswekiva
Villa Capri
Vista Reserve Ph 1
Vista Reserve Ph 2
Votaw Manor
Wekiva Park
Wekiva Preserve
Wekiva Preserve 43/18
Wekiva Preserve 4318
Wekiva Ridge
Wekiva Run
Wekiva Run Ph 3a
Wekiva Run Ph Iia
Wekiva Run Ph Iib N
Wekiva Spgs Estates
Wekiva Spgs Reserve Ph 02 47/3
Wekiva Spgs Reserve Ph 02 4739
Wekiva Springs Reserve Ph 1
Wekiwa Glen Rep
Winding Mdws
Winding Meadows
Windrose
Wolf Lake Ranch

- Frank Filippelli, Broker,CDPE,CRS,REALTOR ®
- Southern Realty Ent. Inc.
- Mobile: 407.448.1042
- frank4074481042@gmail.com



