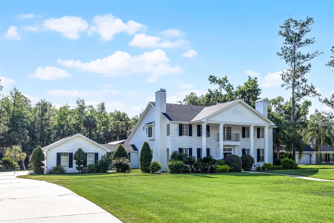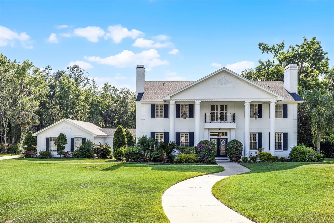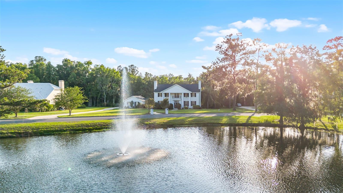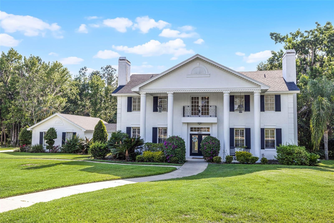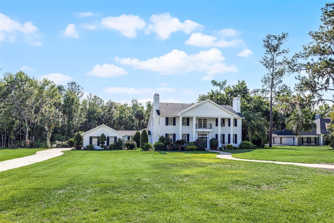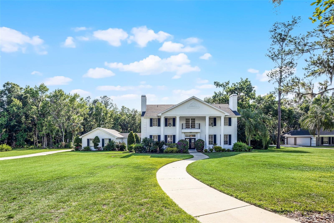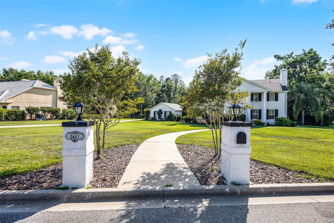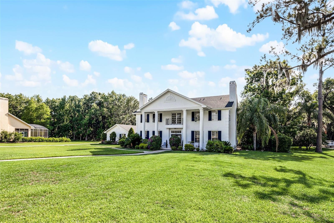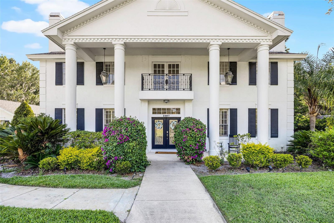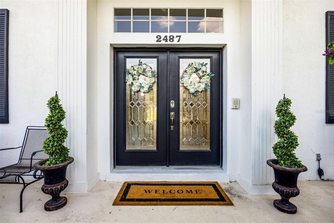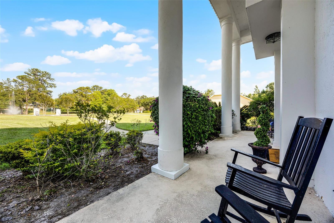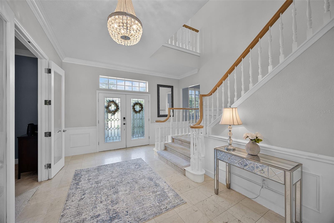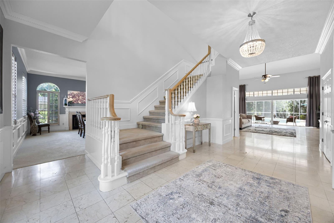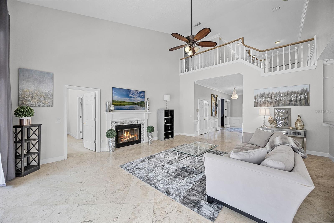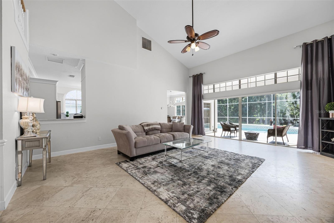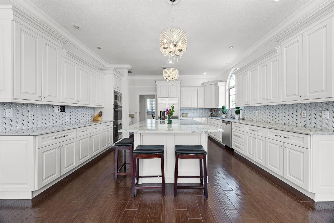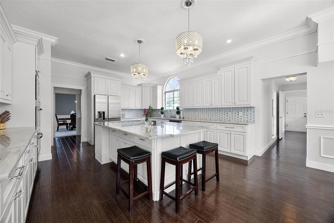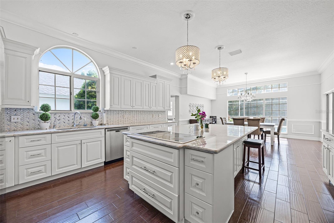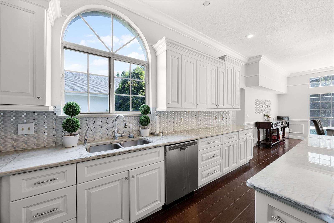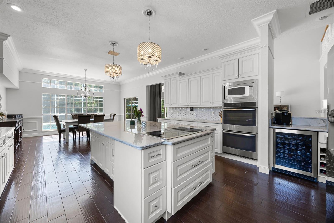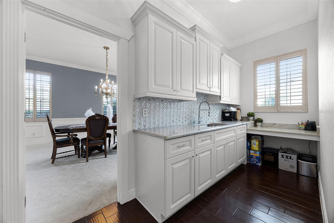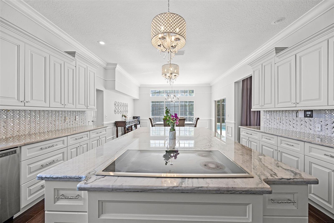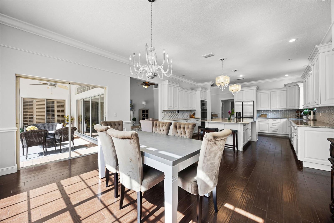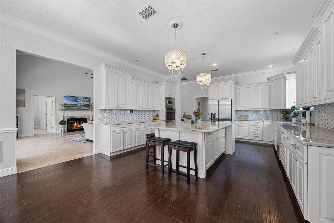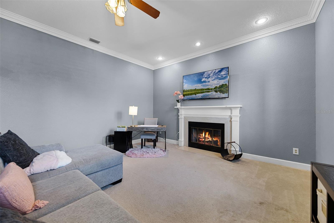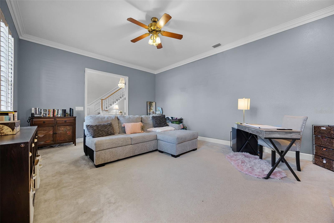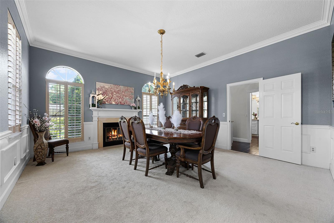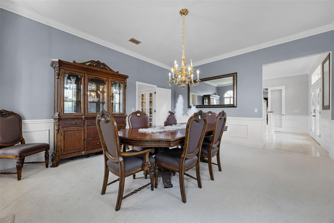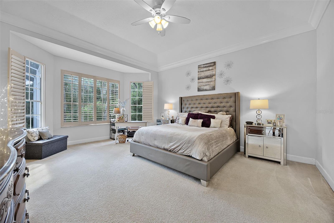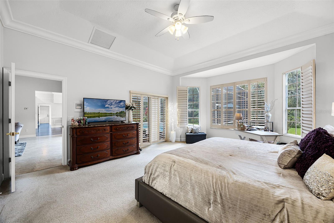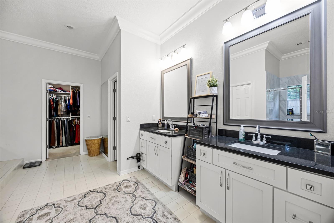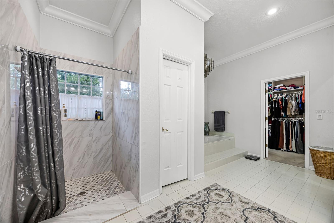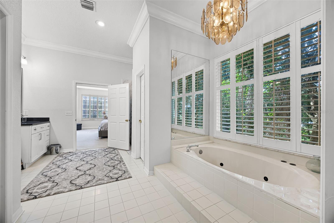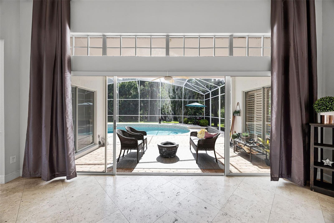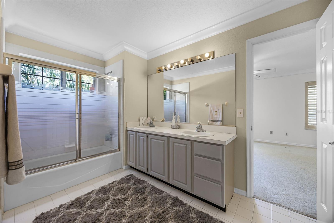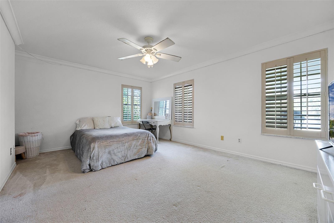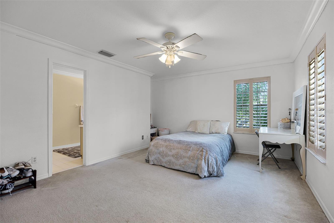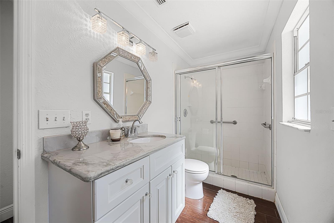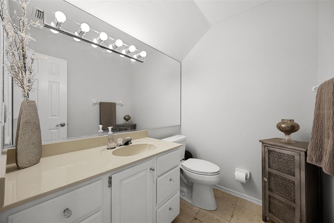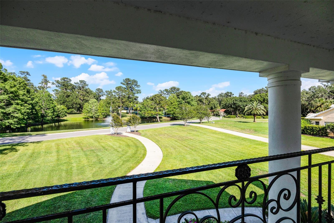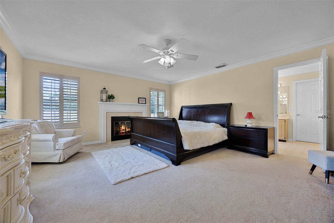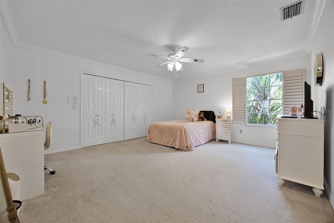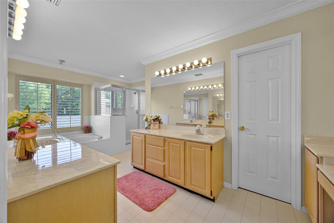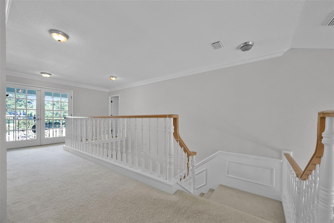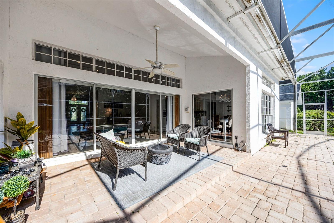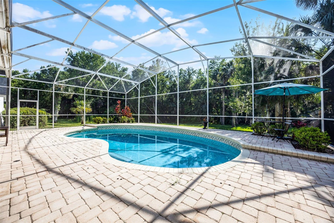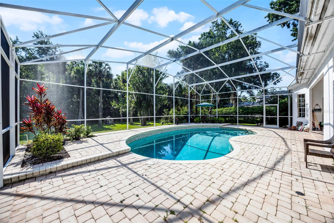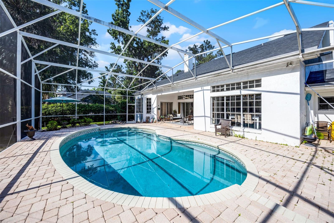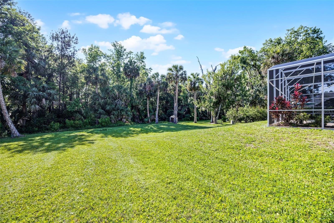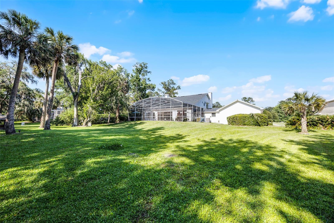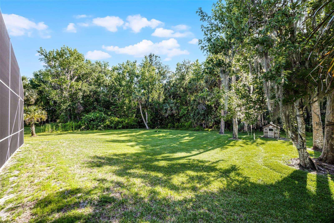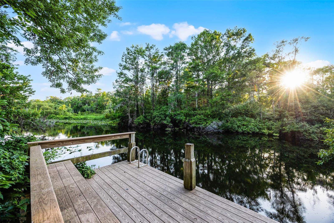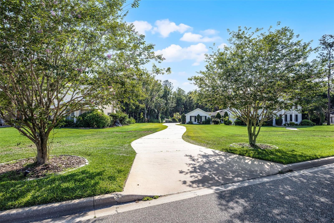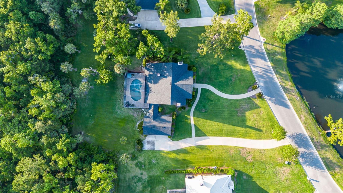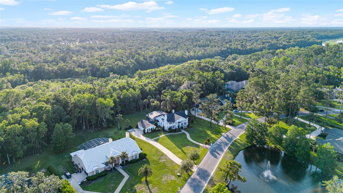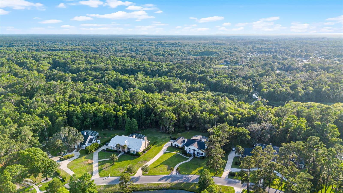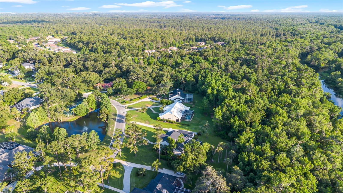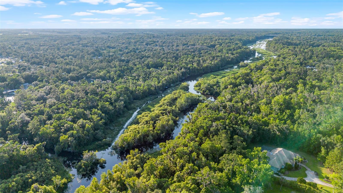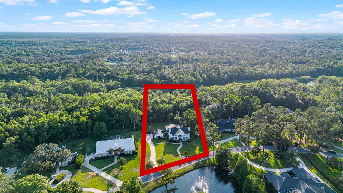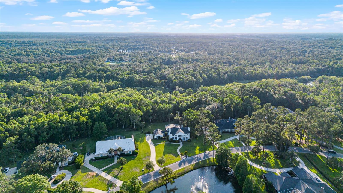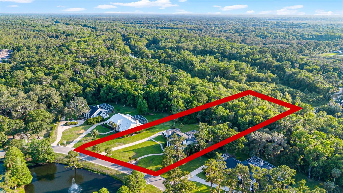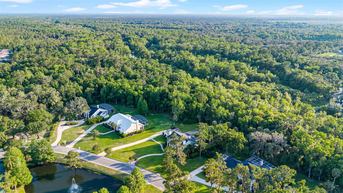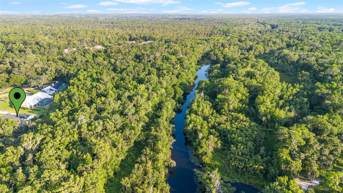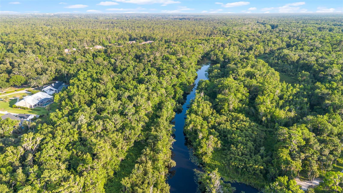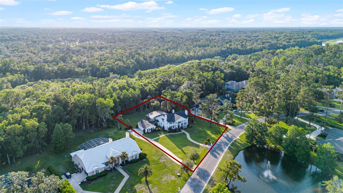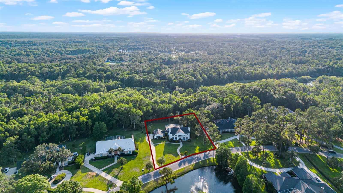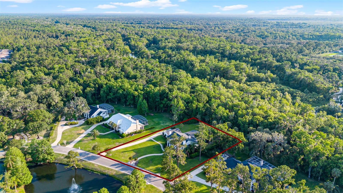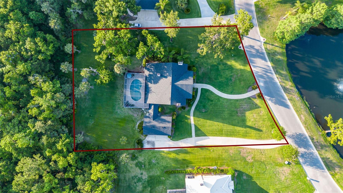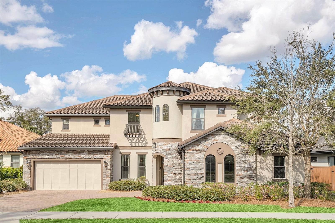2487 River Tree Circle, SANFORD, FL 32771
Property Photos
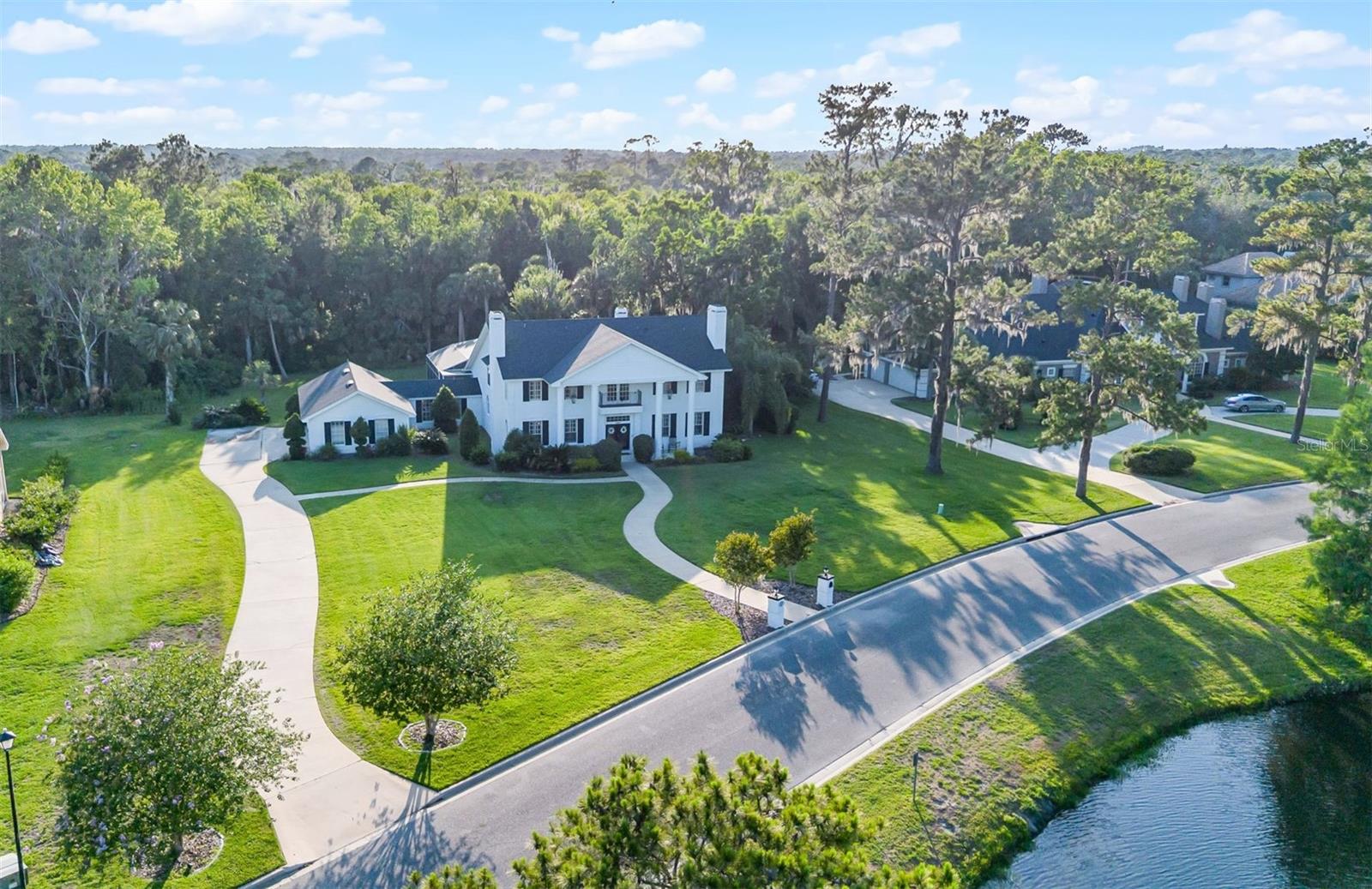
Would you like to sell your home before you purchase this one?
Priced at Only: $1,200,000
For more Information Call:
Address: 2487 River Tree Circle, SANFORD, FL 32771
Property Location and Similar Properties
- MLS#: O6314050 ( Residential )
- Street Address: 2487 River Tree Circle
- Viewed: 7
- Price: $1,200,000
- Price sqft: $210
- Waterfront: No
- Year Built: 1989
- Bldg sqft: 5716
- Bedrooms: 4
- Total Baths: 5
- Full Baths: 4
- 1/2 Baths: 1
- Garage / Parking Spaces: 3
- Days On Market: 7
- Additional Information
- Geolocation: 28.7942 / -81.4126
- County: SEMINOLE
- City: SANFORD
- Zipcode: 32771
- Subdivision: River Crest Ph 1
- Middle School: Markham Woods Middle
- High School: Seminole High
- Provided by: COLDWELL BANKER REALTY
- Contact: Tara Mruk
- 407-333-8088

- DMCA Notice
-
DescriptionSituated along the Wekiva River in the private community of River Crest, this impressive Southern style residence is designed with family and entertaining in mind. Gorgeous travertine flooring effortlessly guides you through this open floor plan. This timeless masterpiece enjoys four large bedrooms including two master suites. A state of the art chefs kitchen features a large center island, seemingly endless quartz counter space, custom pantry, a butler's pantry, and built in desk just steps away. Recent upgrades include a new roof, new inside air handler and outside AC unit, and a new refrigerator, ensuring comfort and energy efficiency. The screened in patio has been fully updated with all new pool screens, perfect for enjoying the sparkling pool and serene surroundings. The large sliding glass doors lead you out to the screened in patio and sparkling pool. This home offers over two private acres and leads down to the Wekiva River; just a few homes away is the access to the dock with private kayak storage. A wealth of outdoor activities is available nearby, including golf and country clubs, walking and hiking trails, and easy access to both the Attractions and the Beaches, making this a luxurious offering in a prime Central Florida location.
Payment Calculator
- Principal & Interest -
- Property Tax $
- Home Insurance $
- HOA Fees $
- Monthly -
Features
Building and Construction
- Covered Spaces: 0.00
- Exterior Features: Balcony, French Doors
- Flooring: Carpet, Tile, Travertine
- Living Area: 4462.00
- Roof: Shingle
School Information
- High School: Seminole High
- Middle School: Markham Woods Middle
Garage and Parking
- Garage Spaces: 3.00
- Open Parking Spaces: 0.00
Eco-Communities
- Pool Features: In Ground, Lighting, Screen Enclosure
- Water Source: Well
Utilities
- Carport Spaces: 0.00
- Cooling: Central Air
- Heating: Electric, Heat Pump
- Pets Allowed: No
- Sewer: Septic Tank
- Utilities: BB/HS Internet Available, Cable Available, Sprinkler Well
Amenities
- Association Amenities: Park
Finance and Tax Information
- Home Owners Association Fee: 835.00
- Insurance Expense: 0.00
- Net Operating Income: 0.00
- Other Expense: 0.00
- Tax Year: 2024
Other Features
- Appliances: Built-In Oven, Dishwasher, Disposal, Microwave, Range Hood, Refrigerator, Water Softener, Wine Refrigerator
- Association Name: Vista Cam
- Country: US
- Interior Features: Ceiling Fans(s), High Ceilings, Open Floorplan, Primary Bedroom Main Floor, Window Treatments
- Legal Description: LOT 41 RIVER CREST PH 1 PB 36 PGS 13 TO 17
- Levels: Two
- Area Major: 32771 - Sanford/Lake Forest
- Occupant Type: Owner
- Parcel Number: 34-19-29-5JM-0000-0410
- Zoning Code: A-1
Similar Properties
Nearby Subdivisions
Academy Manor
Acreage & Unrec
Assessors Map Of Lts 44 45 Bl
Bartrams Landing At St Johns
Bel-air Sanford
Belair Place
Belair Sanford
Berington Club Ph 3
Bookertown
Buckingham Estates
Buckingham Estates Ph 3 4
Buckingham Estates Ph 3 & 4
Buckingham Estates Ph 3 And 4
Calabria Cove
Cameron Preserve
Cates Add
Celery Key
Celery Lakes Ph 1
Celery Lakes Ph 2
Celery Oaks Sub
City Of Sanford
Country Club Manor
Country Club Manor Unit 2
Crown Colony Sub
Dakotas Sub
De Forests Add
Dreamwold 3rd Sec
Eastgrove Ph 2
Estates At Rivercrest
Estates At Wekiva Park
Estuary At St Johns
Evans Terrace
Fla Land Colonization Cos Add
Forest Glen Sub
Fort Mellon
Fort Mellon 2nd Sec
Foxspur Sub Ph 2
Georgia Acres
Grove Manors
Highland Park
Kerseys Add To Midway
Lake Forest
Lake Forest Sec 1
Lake Forest Sec 3b Ph 5
Lake Forest Sec Two A
Lake Markham Estates
Lake Markham Landings
Lake Markham Preserve
Lake Sylvan Cove
Lake Sylvan Estates
Lake Sylvan Oaks
Lanes Add
Leavitts Sub W F
Lincoln Heights Sec 2
Loch Arbor Country Club Entran
Lockharts Sub
Magnolia Heights
Markham Forest
Markham Square
Martins Add A C
Matera
Mayfair Meadows
Mayfair Villas
Midway
Monterey Oaks Ph 2 Rep
None
Not On The List
Oaks Of Sanford
Oregon Trace
Other
Packards 1st Add To Midway
Pamala Oaks
Partins Sub Of Lt 27
Pearl Lake Estates
Pine Level
Preserve At Astor Farms
Preserve At Astor Farms Ph 1
Preserve At Astor Farms Ph 2
Preserve At Astor Farms Ph 3
Preserve At Lake Monroe
Retreat At Wekiva
Retreat At Wekiva Ph 2
River Crest Ph 1
River Crest Ph 2
Riverbend At Cameron Heights
Riverbend At Cameron Heights P
Riverside Oaks
Riverside Reserve
Robinsons Survey Of An Add To
Rose Court
Rosecrest
Roseland Parks 1st Add
San Lanta
San Lanta 2nd Sec
San Lanta 2nd Sec Rep
San Lanta 3rd Sec
Sanford Farms
Sanford Heights
Sanford Town Of
Sanford Trails Estates
Seminole Park
Shadow Lake Woods
Silverleaf
Sipes Fehr
South Sanford
Spencer Heights
St Johns River Estates
Sterling Meadows
Sylvan Estates
The Glades On Sylvan Lake
The Glades On Sylvan Lake Ph 2
Thornbrooke Ph 4
Washington Oaks Sec 1
Wilson Park
Wilson Place
Wolfers Lake View Terrace
Woodsong

- Frank Filippelli, Broker,CDPE,CRS,REALTOR ®
- Southern Realty Ent. Inc.
- Mobile: 407.448.1042
- frank4074481042@gmail.com



