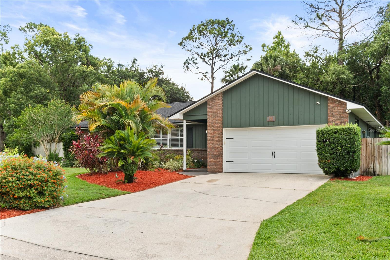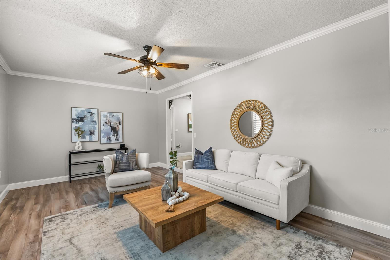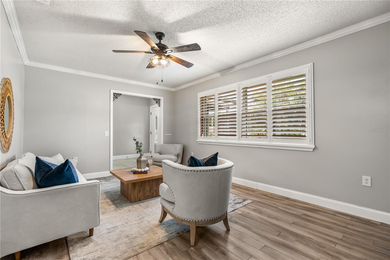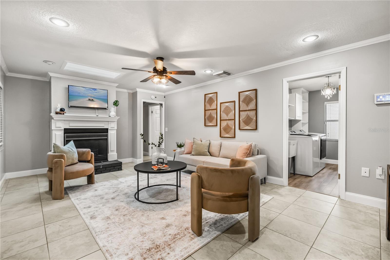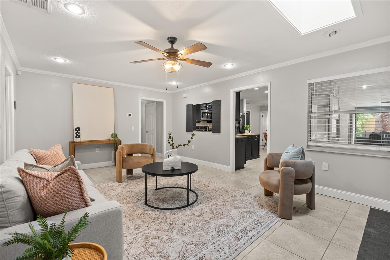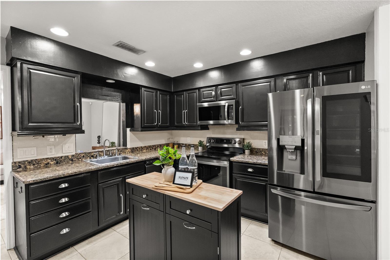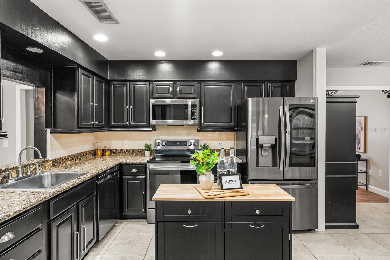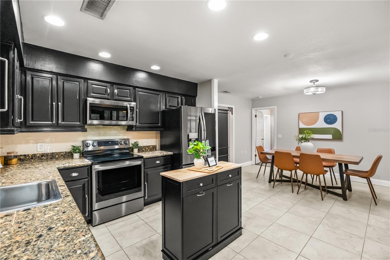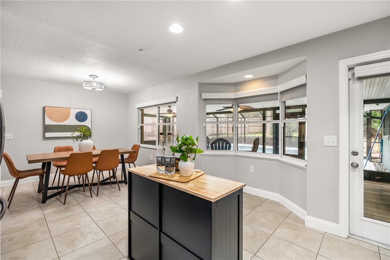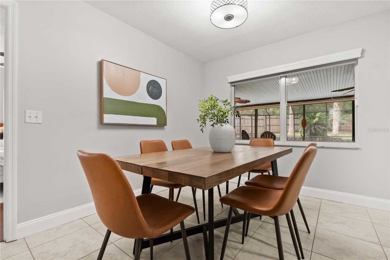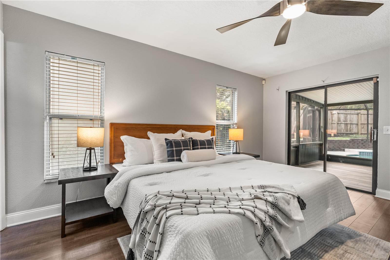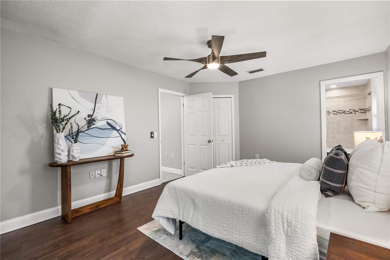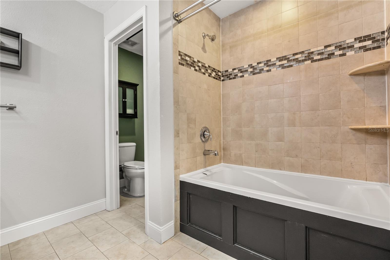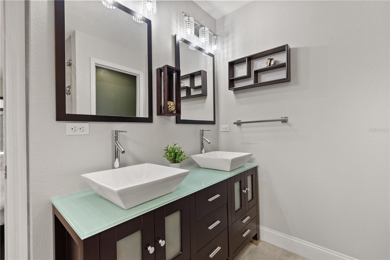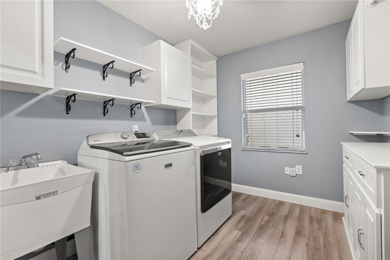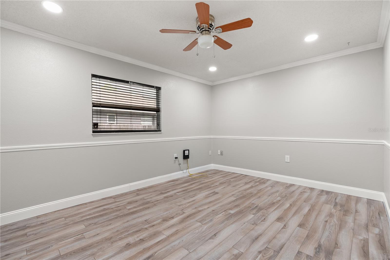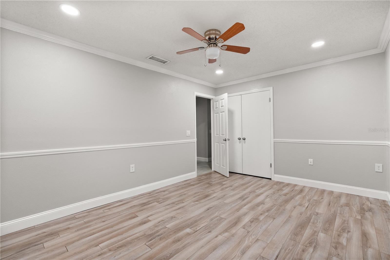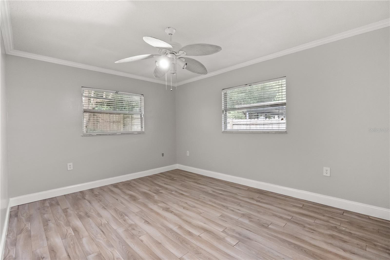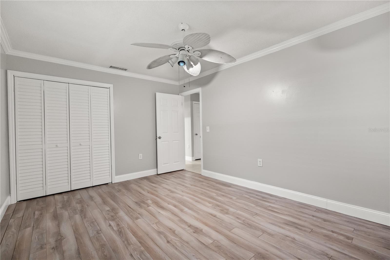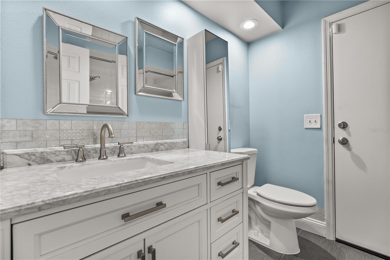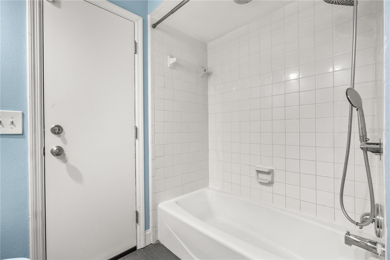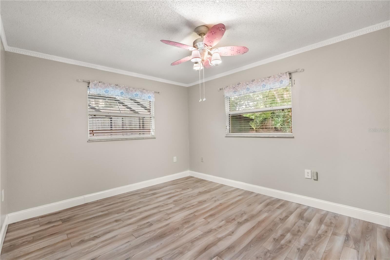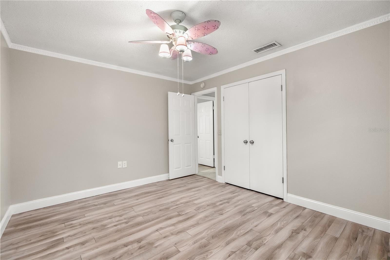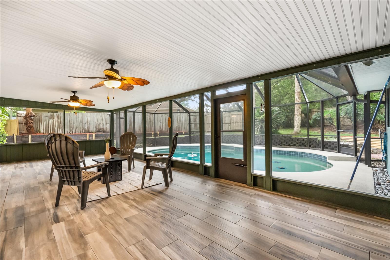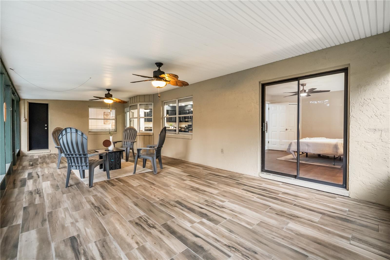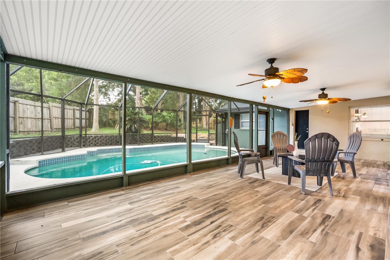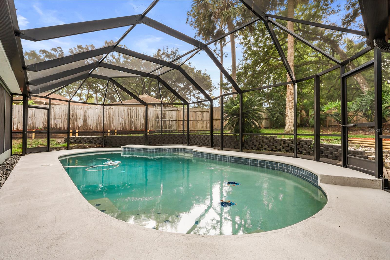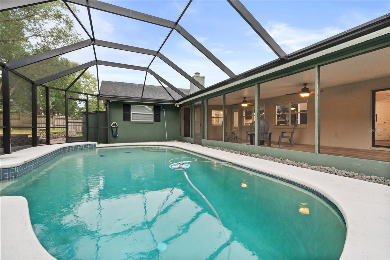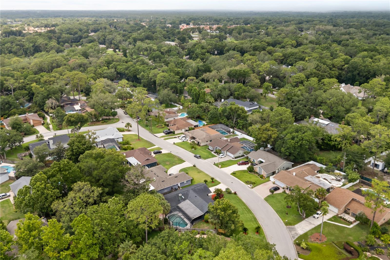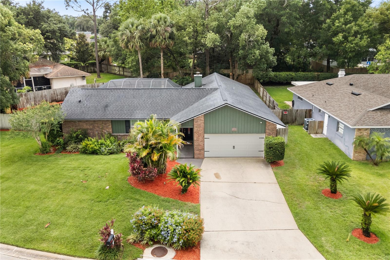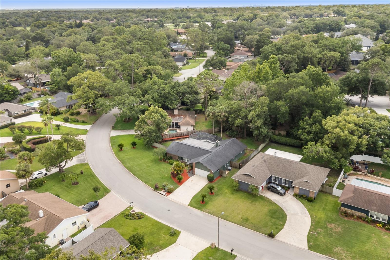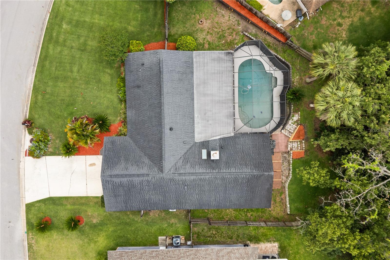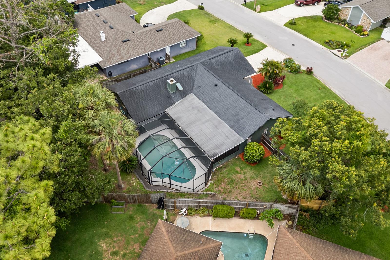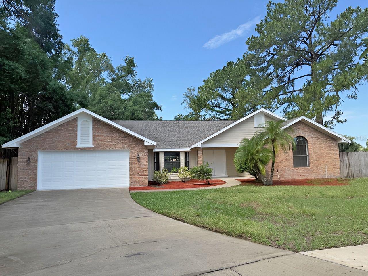126 Duncan Trail, LONGWOOD, FL 32779
Property Photos
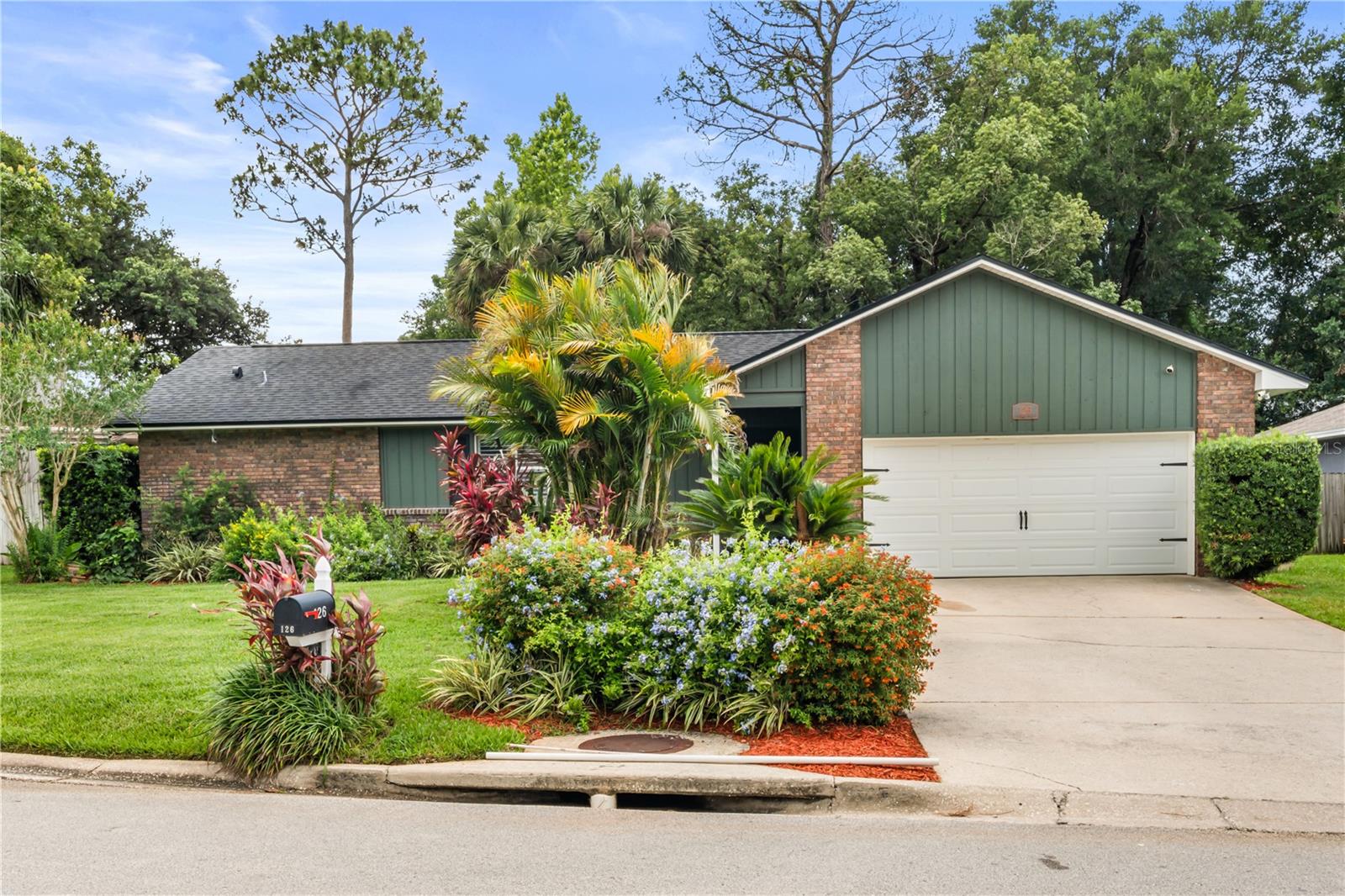
Would you like to sell your home before you purchase this one?
Priced at Only: $535,000
For more Information Call:
Address: 126 Duncan Trail, LONGWOOD, FL 32779
Property Location and Similar Properties
- MLS#: O6314060 ( Residential )
- Street Address: 126 Duncan Trail
- Viewed: 3
- Price: $535,000
- Price sqft: $177
- Waterfront: No
- Year Built: 1979
- Bldg sqft: 3024
- Bedrooms: 4
- Total Baths: 2
- Full Baths: 2
- Garage / Parking Spaces: 2
- Days On Market: 6
- Additional Information
- Geolocation: 28.6988 / -81.4533
- County: SEMINOLE
- City: LONGWOOD
- Zipcode: 32779
- Subdivision: Wekiva Hills Sec 07
- Elementary School: Wekiva Elementary
- Middle School: Teague Middle
- High School: Lake Brantley High
- Provided by: COMPASS FLORIDA LLC
- Contact: Drew Belani
- 407-203-9441

- DMCA Notice
-
DescriptionStep into a slice of paradise at 126 Duncan Trail, perfectly situated in the vibrant heart of the picturesque and highly coveted Wekiva Community. This spectacular home is an oasis for nature enthusiasts, featuring 4 spacious bedrooms and a dazzling private pool, all nestled beside one of Central Floridas most beloved natural trails and a premier golf course. Imagine hosting unforgettable gatherings year round in your expansive screened in lanai, adorned with pristine tile flooring, offering endless entertainment possibilities come rain or shine. The master suite is a true retreat, showcasing a masterfully renovated bathroom from 2014, a generous walk in closet, and stunning backyard and pool views. The formal living area impresses with elegant wood laminate floors, while the family room and dining area boast exquisite tilework. An oversized laundry room with ample storage and attic insulation adds to the home's practicality, and the eat in kitchen is perfect for casual dining. Enjoy peace of mind with architectural shingle roofing and elegant plantation shutters gracing every window. The lively Wekiva Community is renowned for its two amazing parks, community center, and 26 miles of scenic walking trails, with the private Wekiva Golf Course at its heart. Conveniently located near SR 436 and Wekiva Springs Road, youre just moments away from shopping, dining, and the natural beauty of Wekiva Springs State Park. Embrace the Florida lifestyle in this exceptional home!
Payment Calculator
- Principal & Interest -
- Property Tax $
- Home Insurance $
- HOA Fees $
- Monthly -
Features
Building and Construction
- Covered Spaces: 0.00
- Fencing: Fenced
- Flooring: Laminate, Tile
- Living Area: 2015.00
- Roof: Shingle
Land Information
- Lot Features: In County
School Information
- High School: Lake Brantley High
- Middle School: Teague Middle
- School Elementary: Wekiva Elementary
Garage and Parking
- Garage Spaces: 2.00
- Open Parking Spaces: 0.00
Eco-Communities
- Pool Features: In Ground, Screen Enclosure
- Water Source: Public
Utilities
- Carport Spaces: 0.00
- Cooling: Central Air
- Heating: Central
- Pets Allowed: Yes
- Sewer: Public Sewer
- Utilities: Cable Available, Electricity Connected, Sewer Connected, Water Connected
Amenities
- Association Amenities: Playground, Tennis Court(s)
Finance and Tax Information
- Home Owners Association Fee: 267.00
- Insurance Expense: 0.00
- Net Operating Income: 0.00
- Other Expense: 0.00
- Tax Year: 2024
Other Features
- Appliances: Dishwasher, Disposal, Dryer, Microwave, Range, Refrigerator, Washer
- Association Name: Wekiva Hunt Club Association
- Country: US
- Interior Features: Split Bedroom, Walk-In Closet(s)
- Legal Description: LEG LOT 52 WEKIVA HILLS SEC 7 PB 21 PGS 57 & 58
- Levels: One
- Area Major: 32779 - Longwood/Wekiva Springs
- Occupant Type: Owner
- Parcel Number: 31-20-29-5EP-0000-0520
- Zoning Code: RES
Similar Properties
Nearby Subdivisions
Alaqua
Alaqua Lakes
Alaqua Lakes Ph 1
Alaqua Lakes Ph 2
Alaqua Lakes Ph 4
Alaqua Lakes Ph 7
Brantley Hall Estates
Brantley Harbor East Sec Of Me
Brantley Shores 1st Add
Forest Park Ests Sec 2
Forest Slopes-505
Forest Slopes505
Grove Estates
Highland Estates
Jennifer Estates
Lake Brantley Isles 2nd Add
Lake Vista At Shadowbay
Markham Meadows
Meredith Manor Nob Hill Sec
Not In Subdivision
Orange Ridge Farms
Ravensbrook 1st Add
Sabal Point Amd
Sabal Point Sabal Trail At
Sabal Point Whisper Wood At
Sabal Point Whisper Wood At Un
Spring Run Patio Homes
Springs Landing
Springs Landing Unit 3
Springs Landing Unit 4
Springs The
Springs The Deerwood Estates
Springs Willow Run Sec The
Sweetwater Club
Sweetwater Club Unit 4
Sweetwater Oaks
Sweetwater Oaks Sec 04
Sweetwater Oaks Sec 06
Sweetwater Oaks Sec 18
Sweetwater Oaks Sweetwater Sho
Sweetwater Shores 01
Sweetwater Springs
Terra Oaks
Wekiva Club Estates Sec 01
Wekiva Country Club Villas
Wekiva Cove
Wekiva Cove Ph 4
Wekiva Green
Wekiva Hills Sec 01
Wekiva Hills Sec 04
Wekiva Hills Sec 05
Wekiva Hills Sec 07
Wekiva Hills Sec 08
Wekiva Hunt Club 1 Fox Hunt Se
Wekiva Hunt Club 2 Fox Hunt Se
Wekiva Hunt Club 3 Fox Hunt Se
Wekiva Villas Ph 3
Wingfield North 2
Wingfield Reserve Ph 2
Wingfield Reserve Ph 3
Woodbridge At The Spgs

- Frank Filippelli, Broker,CDPE,CRS,REALTOR ®
- Southern Realty Ent. Inc.
- Mobile: 407.448.1042
- frank4074481042@gmail.com



