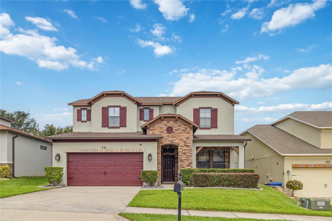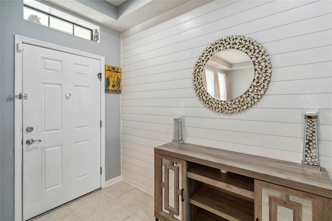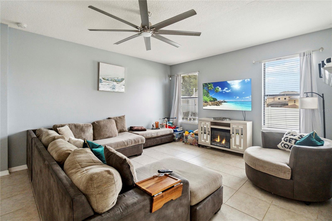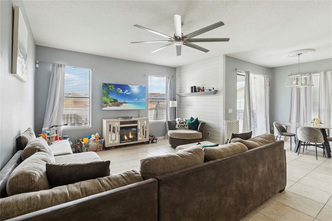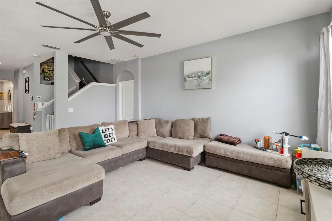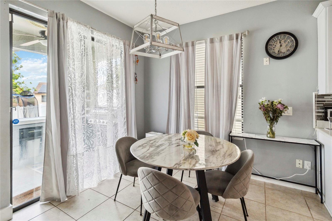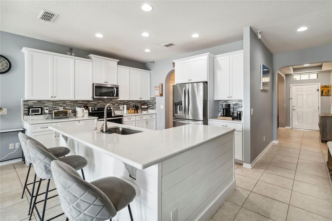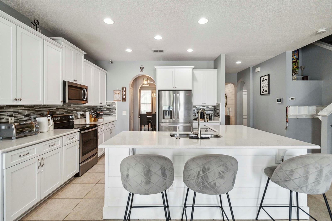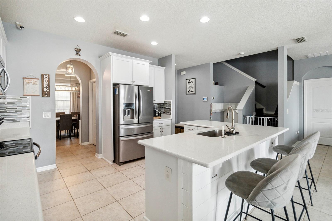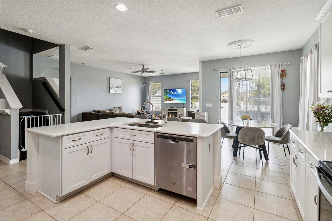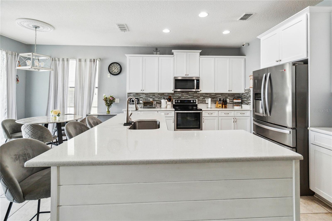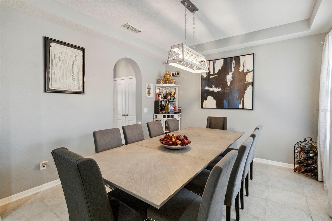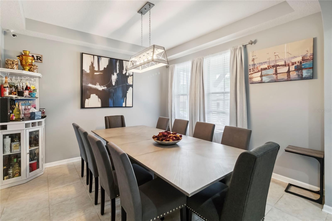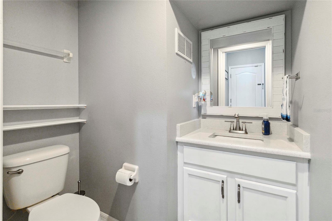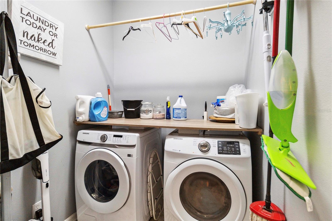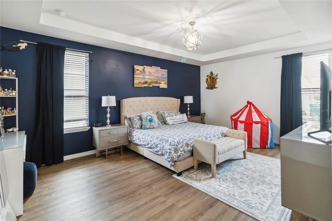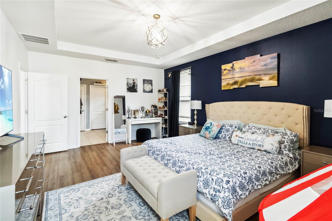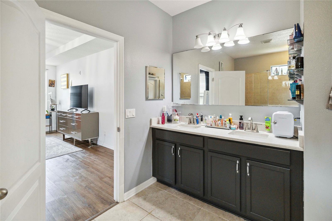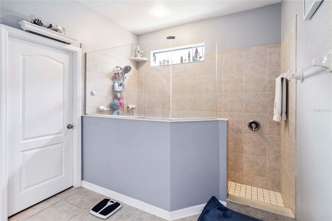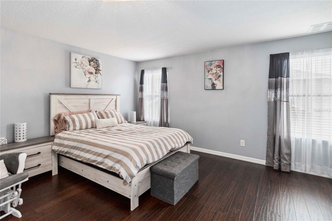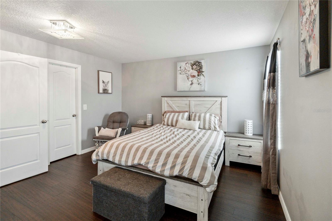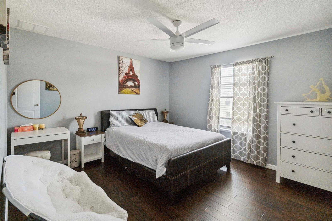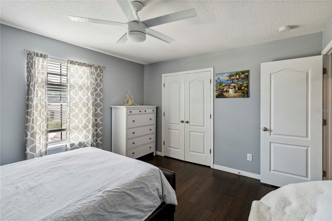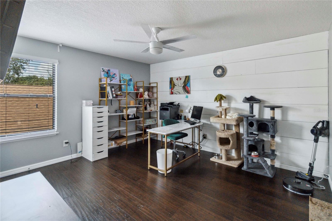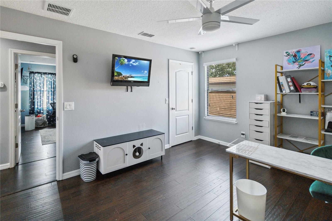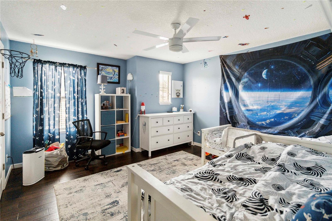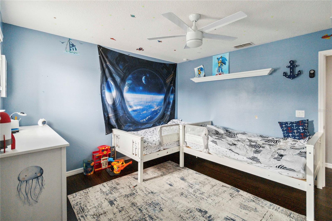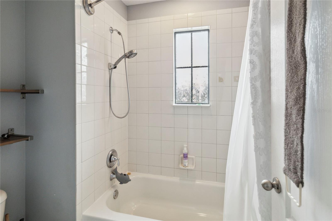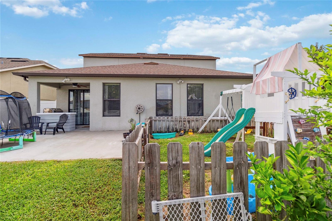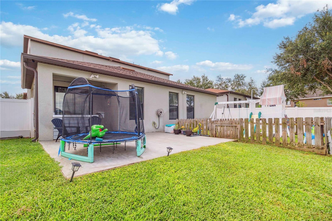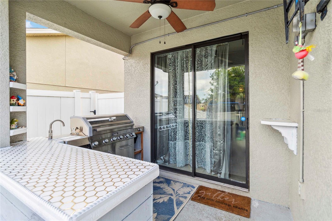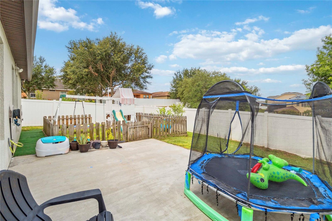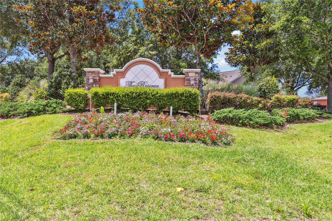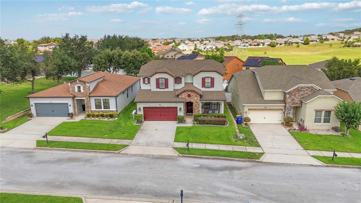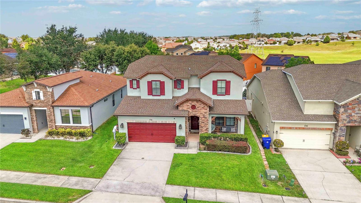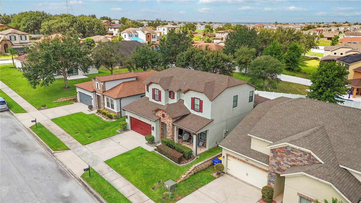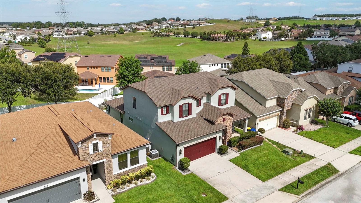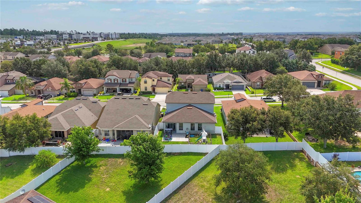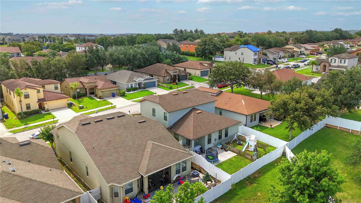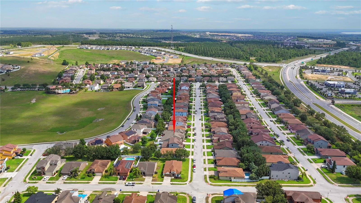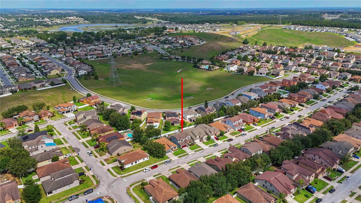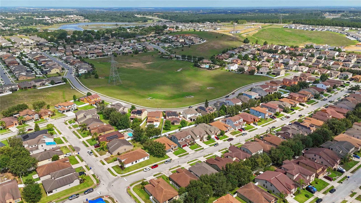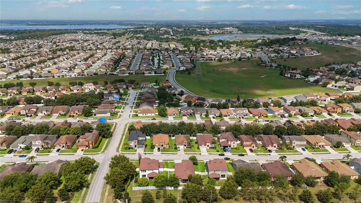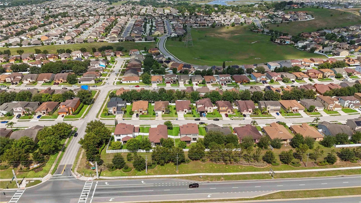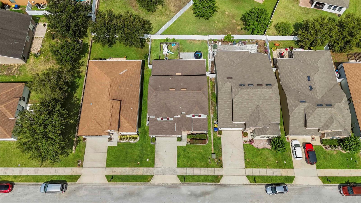731 Arbor Pointe Avenue, MINNEOLA, FL 34715
Property Photos
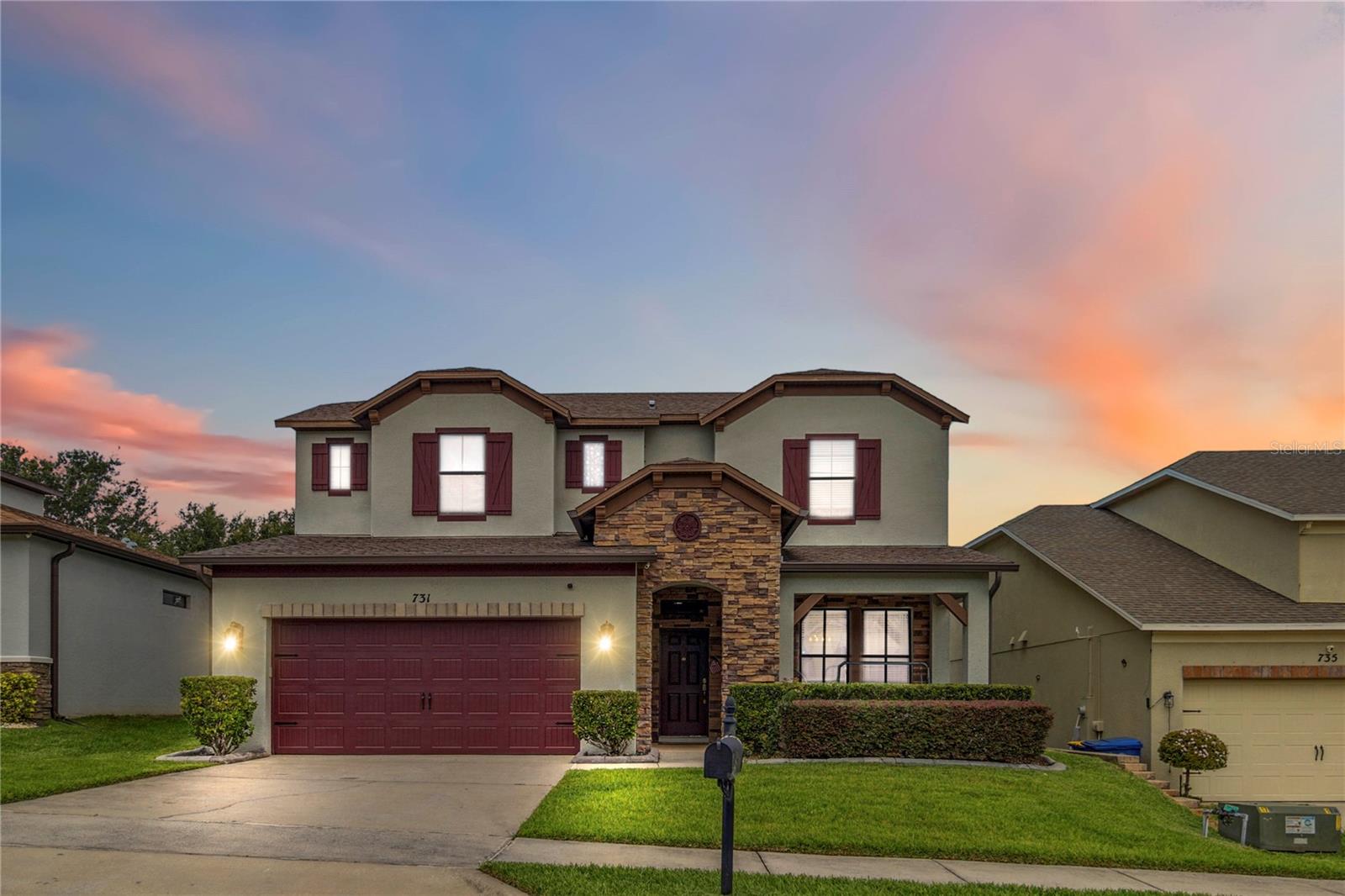
Would you like to sell your home before you purchase this one?
Priced at Only: $484,900
For more Information Call:
Address: 731 Arbor Pointe Avenue, MINNEOLA, FL 34715
Property Location and Similar Properties
- MLS#: O6314083 ( Residential )
- Street Address: 731 Arbor Pointe Avenue
- Viewed: 36
- Price: $484,900
- Price sqft: $146
- Waterfront: No
- Year Built: 2013
- Bldg sqft: 3314
- Bedrooms: 5
- Total Baths: 3
- Full Baths: 2
- 1/2 Baths: 1
- Days On Market: 57
- Additional Information
- Geolocation: 28.5895 / -81.7252
- County: LAKE
- City: MINNEOLA
- Zipcode: 34715
- Subdivision: Reserve At Minneola Phase 1
- Elementary School: Grassy Lake
- Middle School: East Ridge
- High School: Lake Minneola
- Provided by: NEXTHOME LOCATION

- DMCA Notice
-
DescriptionThis stunning 5 bedroom, 2.5 bathroom, 2,744 sq. ft. home in the highly sought after Reserve at Minneola offers the perfect blend of elegance, comfort, & modern design. The master suite, conveniently located on the main level, provides a private retreat, complete with a spa like en suite featuring a dual vanity with quartz countertops & a grand walk in shower with a luxurious rainfall showerhead. Upstairs, 4 expansive bedrooms provide plenty of space for family or guests. The newly renovated kitchen is a chefs dream, showcasing 42 cabinets, a stylish modern backsplash, sleek quartz countertops, & an oversized L shaped island with a farmhouse sink & designer fixtures. Whether cooking a gourmet meal or entertaining, the open concept layout seamlessly connects the kitchen to the spacious family room, making everyday living effortless. Step outside through sliding glass doors into an enormous backyard oasiscomplete with privacy fencing, a fully equipped outdoor kitchen for entertaining, and even a swing set for added fun! This exceptional home wont last long, schedule your private tour today!
Payment Calculator
- Principal & Interest -
- Property Tax $
- Home Insurance $
- HOA Fees $
- Monthly -
Features
Building and Construction
- Covered Spaces: 0.00
- Exterior Features: Outdoor Kitchen, Private Mailbox
- Fencing: Vinyl
- Flooring: Ceramic Tile, Hardwood
- Living Area: 2774.00
- Roof: Shingle
School Information
- High School: Lake Minneola High
- Middle School: East Ridge Middle
- School Elementary: Grassy Lake Elementary
Garage and Parking
- Garage Spaces: 2.00
- Open Parking Spaces: 0.00
- Parking Features: Driveway
Eco-Communities
- Water Source: Public
Utilities
- Carport Spaces: 0.00
- Cooling: Central Air
- Heating: Central
- Pets Allowed: Breed Restrictions, Yes
- Sewer: Public Sewer
- Utilities: Electricity Connected, Public, Sewer Connected, Underground Utilities, Water Connected
Finance and Tax Information
- Home Owners Association Fee: 237.80
- Insurance Expense: 0.00
- Net Operating Income: 0.00
- Other Expense: 0.00
- Tax Year: 2024
Other Features
- Accessibility Features: Accessible Bedroom, Accessible Closets, Accessible Common Area, Visitor Bathroom, Accessible Kitchen, Accessible Washer/Dryer
- Appliances: Dishwasher, Disposal, Electric Water Heater, Microwave, Range, Refrigerator
- Association Name: Empire Management Group
- Association Phone: 407-770-1748
- Country: US
- Furnished: Unfurnished
- Interior Features: Built-in Features, Eat-in Kitchen, High Ceilings, Kitchen/Family Room Combo, Open Floorplan, Walk-In Closet(s)
- Legal Description: RESERVE AT MINNEOLA PHASE 1 PB 63 PG 36-40 LOT 150 ORB 5774 PG 222
- Levels: Two
- Area Major: 34715 - Minneola
- Occupant Type: Owner
- Parcel Number: 08-22-26-0010-000-15000
- Possession: Close Of Escrow
- Views: 36
Nearby Subdivisions
Apshawa Groves
Ardmore Reserve
Ardmore Reserve Ph 3
Ardmore Reserve Ph Ii
Ardmore Reserve Ph Iv
Ardmore Reserve Ph V
Ardmore Reserve Phas Ii Replat
Country Ridge
Cyrene At Minneola
Del Webb Minneola
Del Webb Minneola Ph 2
High Point Community
High Pointe Ph 01
Highland Oaks Ph 03
Hills Of Minneola
Lakewood Ridge Ph 06
Lees Villa
Minneola
Minneola Chester Oaks
Minneola Hills Ph 2a
Minneola Lakewood Ridge Sub
Minneola Oak Valley Ph 03 Lt 3
Minneola Oak Valley Ph 04b Lt
Minneola Pine Bluff Ph 02 Lt 9
Minneola Pine Bluff Ph 03
Minneola Quail Valley Ph 03 Lt
Minneola Reserve At Minneola P
Minneola Waterford Landing Sub
Oak Valley
Oak Valley Ph 01a
Oak Valley Ph 01b
Overlook At Grassy Lake
Overlookgrassy Lake
Park View At The Hills Ph 3
Park View/hills Ph 1
Park View/the Hills Ph 1
Park Viewhills Ph 1
Park Viewthe Hills
Park Viewthe Hills Ph 1
Park Viewthe Hills Ph 1 A Rep
Park Viewthe Hills Ph 2 A
Quail Valley Ph 01
Quail Valley Ph 02 Lt 101
Quail Valley Phase Iii
Quail Valley Phase V
Quail Vly Ph Iii
Reserve At Lake Ridge
Reserve At Minneola
Reserve At Minneola Ph 2c Rep
Reserve At Minneola Phase 1
Reserveminneola Ph 2a2c
Reserveminneola Ph 2c Rep
Reserveminneola Ph 4
Sugarloaf Mountain
The Reserve At Lake Ridge
Villages At Minneola Hills
Villages At Minneola Hills Pha
Villages/minneola Hills
Villages/minneola Hills Ph 1a
Villages/minneola Hills Ph 2b
Villagesminneola Hills
Villagesminneola Hills Ph 1a
Villagesminneola Hills Ph 2a
Villagesminneola Hills Ph 2b
Villagesminneola Hills Phase 2

- Frank Filippelli, Broker,CDPE,CRS,REALTOR ®
- Southern Realty Ent. Inc.
- Mobile: 407.448.1042
- frank4074481042@gmail.com



