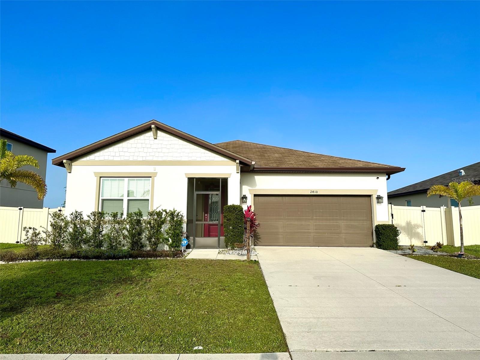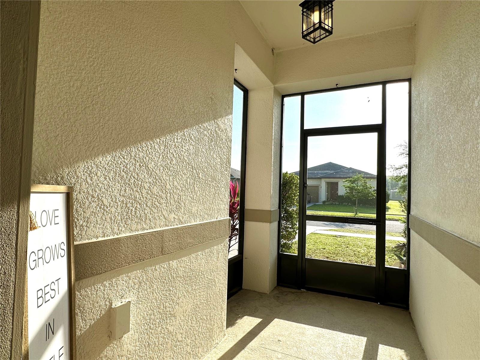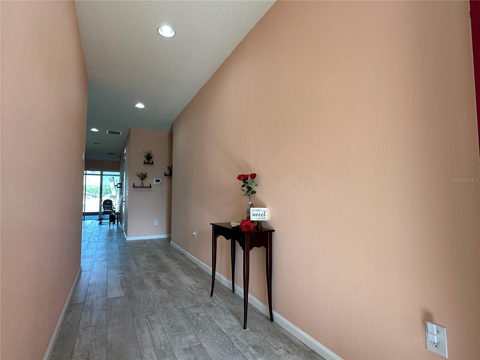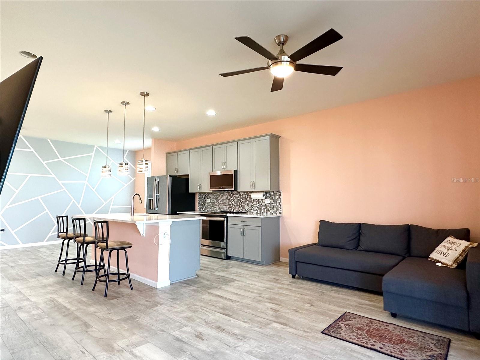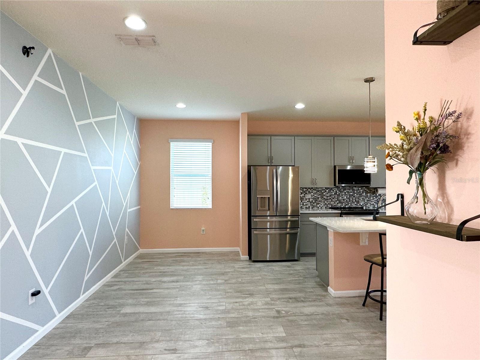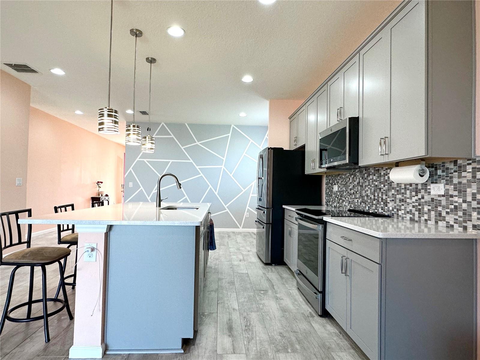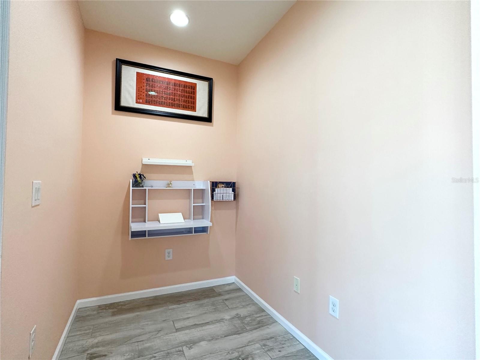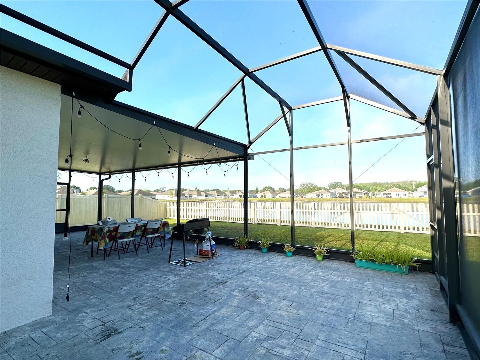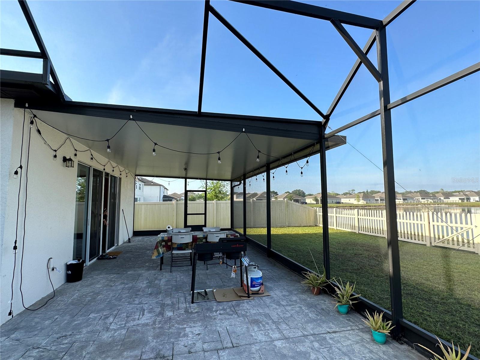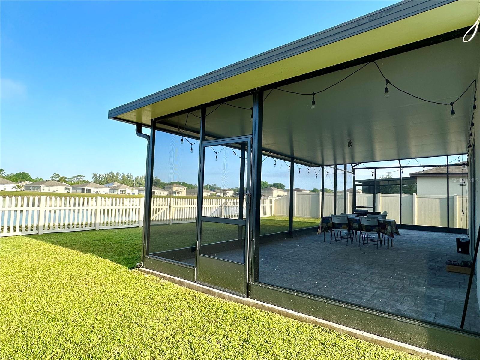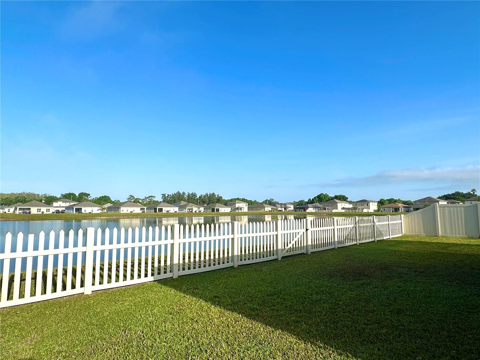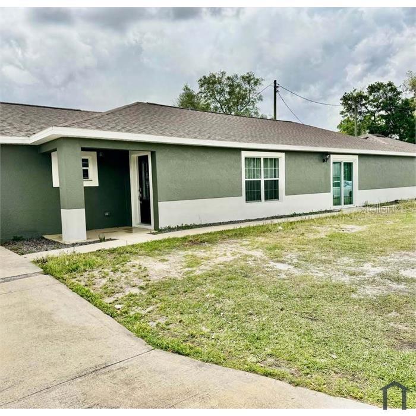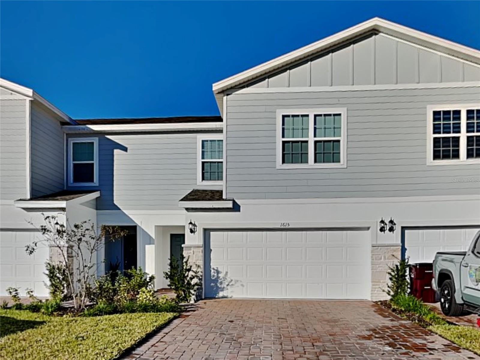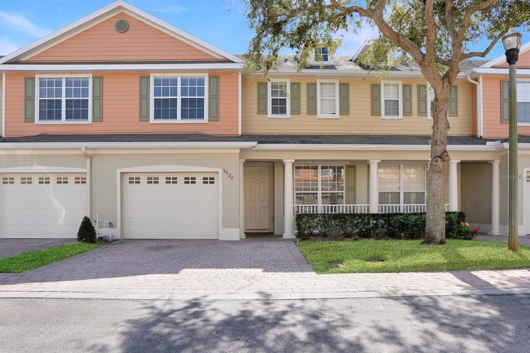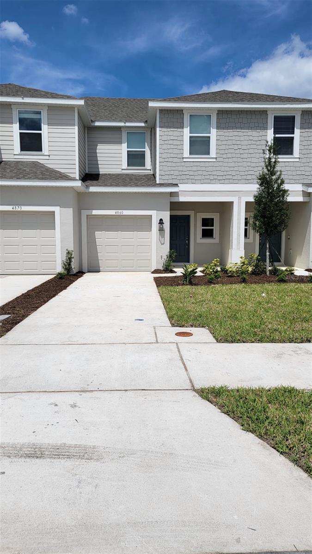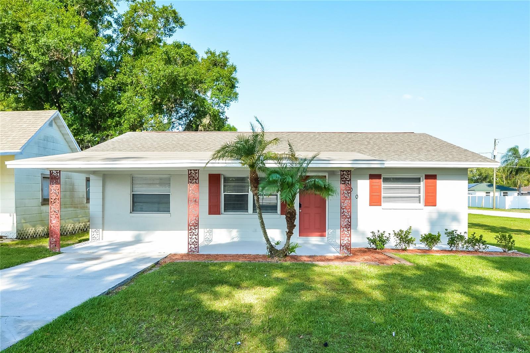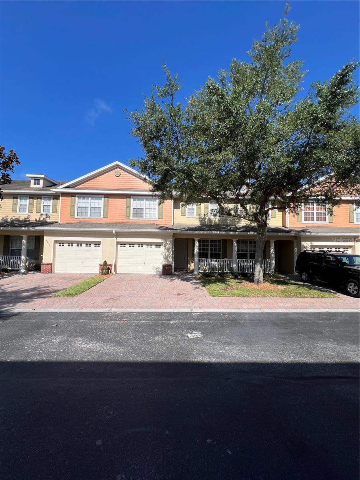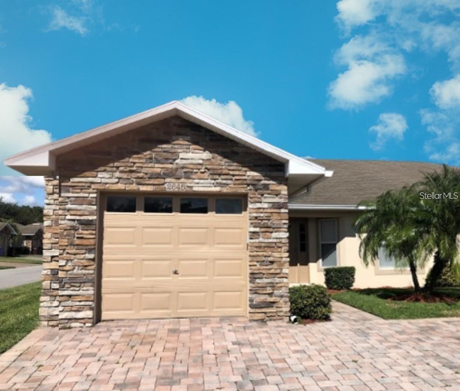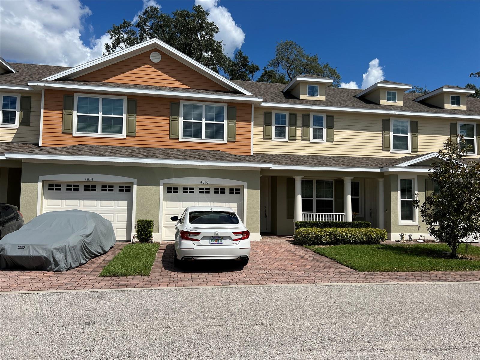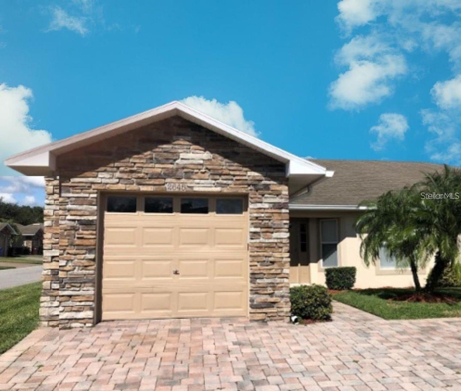2410 Bittle Way, ST CLOUD, FL 34769
Property Photos
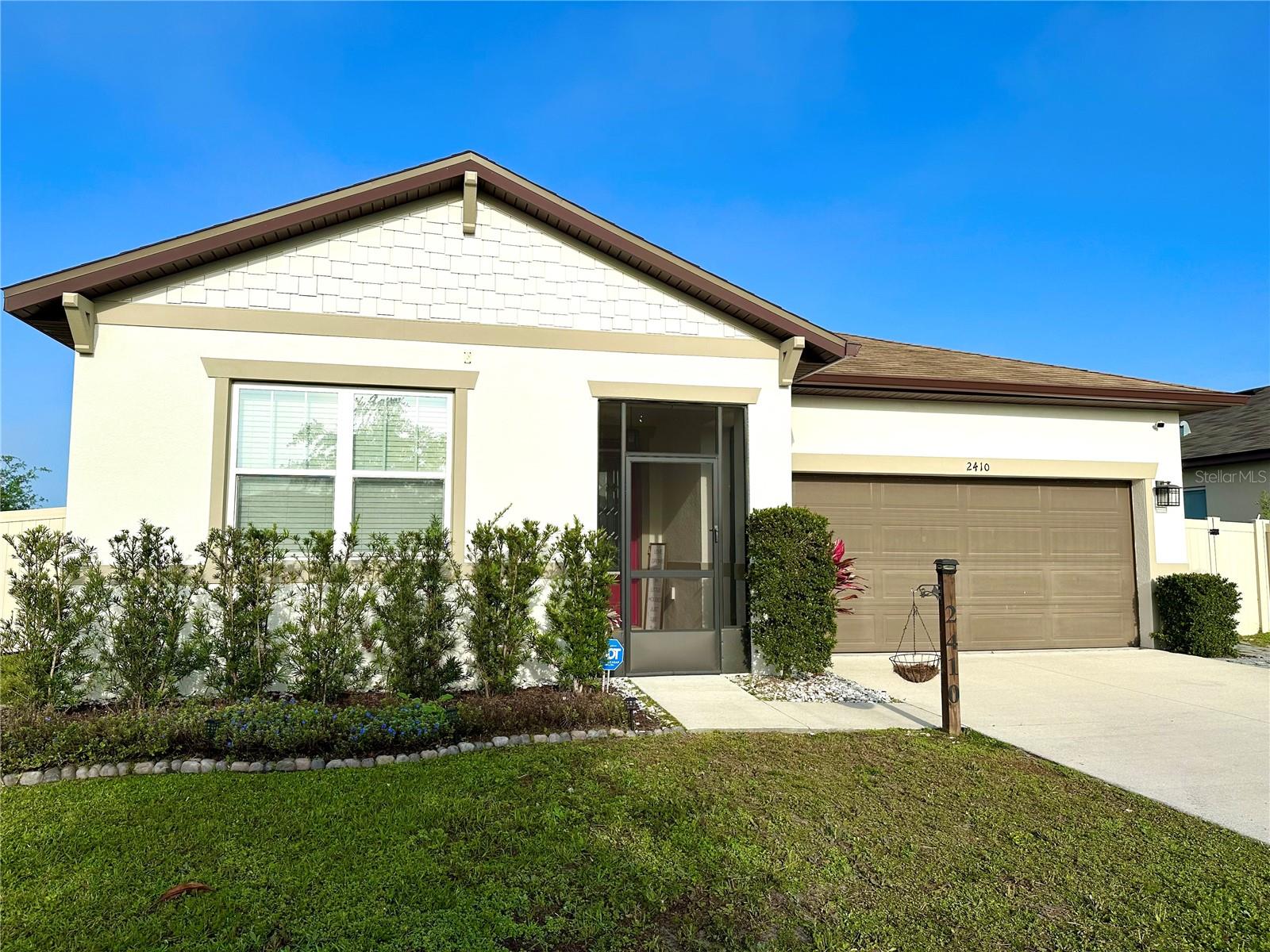
Would you like to sell your home before you purchase this one?
Priced at Only: $2,350
For more Information Call:
Address: 2410 Bittle Way, ST CLOUD, FL 34769
Property Location and Similar Properties
- MLS#: O6314133 ( Residential Lease )
- Street Address: 2410 Bittle Way
- Viewed: 4
- Price: $2,350
- Price sqft: $1
- Waterfront: No
- Year Built: 2018
- Bldg sqft: 2600
- Bedrooms: 3
- Total Baths: 2
- Full Baths: 2
- Garage / Parking Spaces: 2
- Days On Market: 5
- Additional Information
- Geolocation: 28.2348 / -81.3111
- County: OSCEOLA
- City: ST CLOUD
- Zipcode: 34769
- Subdivision: Pinewood Gardens
- Elementary School: Neptune Elementary
- Middle School: St. Cloud Middle (6 8)
- High School: St. Cloud High School
- Provided by: KN PREMIER REALTY, INC
- Contact: Guanhua Zhang
- 407-668-8888

- DMCA Notice
-
DescriptionWelcome to this cozy single family house with amazing Waterview in a quiet neighborhood. Screened front and back Patio and fence backyard provide comfort and privacy for outdoor activities. House has tiles and laminate flooring throughout which make it easy to clean and maintain. Upgraded stainless steel appliances, large quartz countertop and plenty of cabinet storages are another great features of this house. Master bedrooms is spacious with walk in closet, double vanities and beautiful waterview. You will also fall in love the the stone paved back patio with huge spaces for you to BBQ and chill. Schedule a private showing today before it slip away... 3D Virtual Tour is also available on Zillow and MLS to enhance your showing experience.
Payment Calculator
- Principal & Interest -
- Property Tax $
- Home Insurance $
- HOA Fees $
- Monthly -
Features
Building and Construction
- Builder Model: Onyx
- Builder Name: Richmond American Homes
- Covered Spaces: 0.00
- Exterior Features: Rain Gutters, Sidewalk, Sliding Doors
- Fencing: Fenced
- Flooring: Tile, Vinyl
- Living Area: 1614.00
Land Information
- Lot Features: City Limits, Sidewalk, Paved
School Information
- High School: St. Cloud High School
- Middle School: St. Cloud Middle (6-8)
- School Elementary: Neptune Elementary
Garage and Parking
- Garage Spaces: 2.00
- Open Parking Spaces: 0.00
- Parking Features: Driveway, Garage Door Opener
Eco-Communities
- Water Source: Public
Utilities
- Carport Spaces: 0.00
- Cooling: Central Air
- Heating: Central
- Pets Allowed: Yes
- Sewer: Public Sewer
- Utilities: BB/HS Internet Available, Cable Available, Electricity Connected, Phone Available, Public, Sewer Connected, Water Connected
Finance and Tax Information
- Home Owners Association Fee: 0.00
- Insurance Expense: 0.00
- Net Operating Income: 0.00
- Other Expense: 0.00
Other Features
- Appliances: Dishwasher, Microwave, Range, Refrigerator
- Association Name: Access Management
- Association Phone: 4074804200
- Country: US
- Furnished: Unfurnished
- Interior Features: Ceiling Fans(s), Eat-in Kitchen, Kitchen/Family Room Combo, Open Floorplan, Split Bedroom, Stone Counters, Thermostat, Walk-In Closet(s)
- Levels: One
- Area Major: 34769 - St Cloud (City of St Cloud)
- Occupant Type: Tenant
- Parcel Number: 09-26-30-0062-0001-1850
- View: Water
Owner Information
- Owner Pays: None
Similar Properties
Nearby Subdivisions
Anthem Park Ph 3a
Anthem Park Tr G Rep
Barrington
Barton Court
Battaglia
Canoe Creek Villas
Jefferson Green At Anthem Park
King Oak Villas Ph 3 4th Add
Lake Front Add
Old Hickory Ph 1 2
Orange View Manor
Palm Gardens Condo
Pemberly Pines
Pinewood Gardens
S L I C
S L I C Town Of St Cloud
S L & I C
S L & I C Town Of St Cloud
Sanctuary At South Town
Sanctuary At Southtown
Seminole Land Inv Co
Sky Lakes Ph 2 3
St Cloud
St Cloud 2nd Plat Town Of
St Cloud 2nd Town Of
Tradition
Vera Cruz

- Frank Filippelli, Broker,CDPE,CRS,REALTOR ®
- Southern Realty Ent. Inc.
- Mobile: 407.448.1042
- frank4074481042@gmail.com



