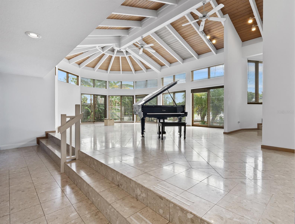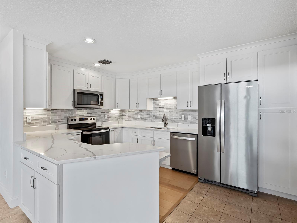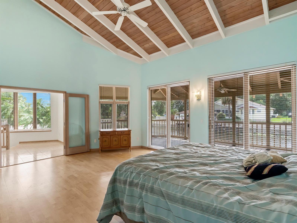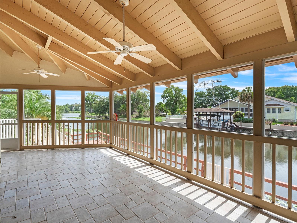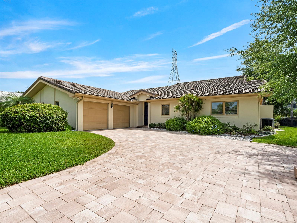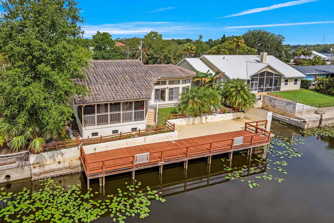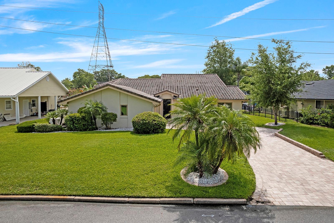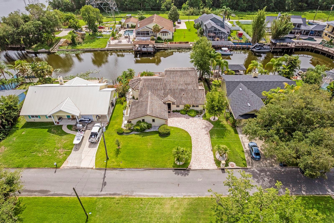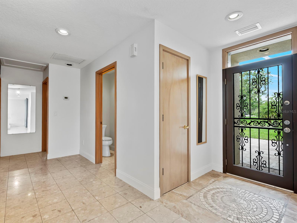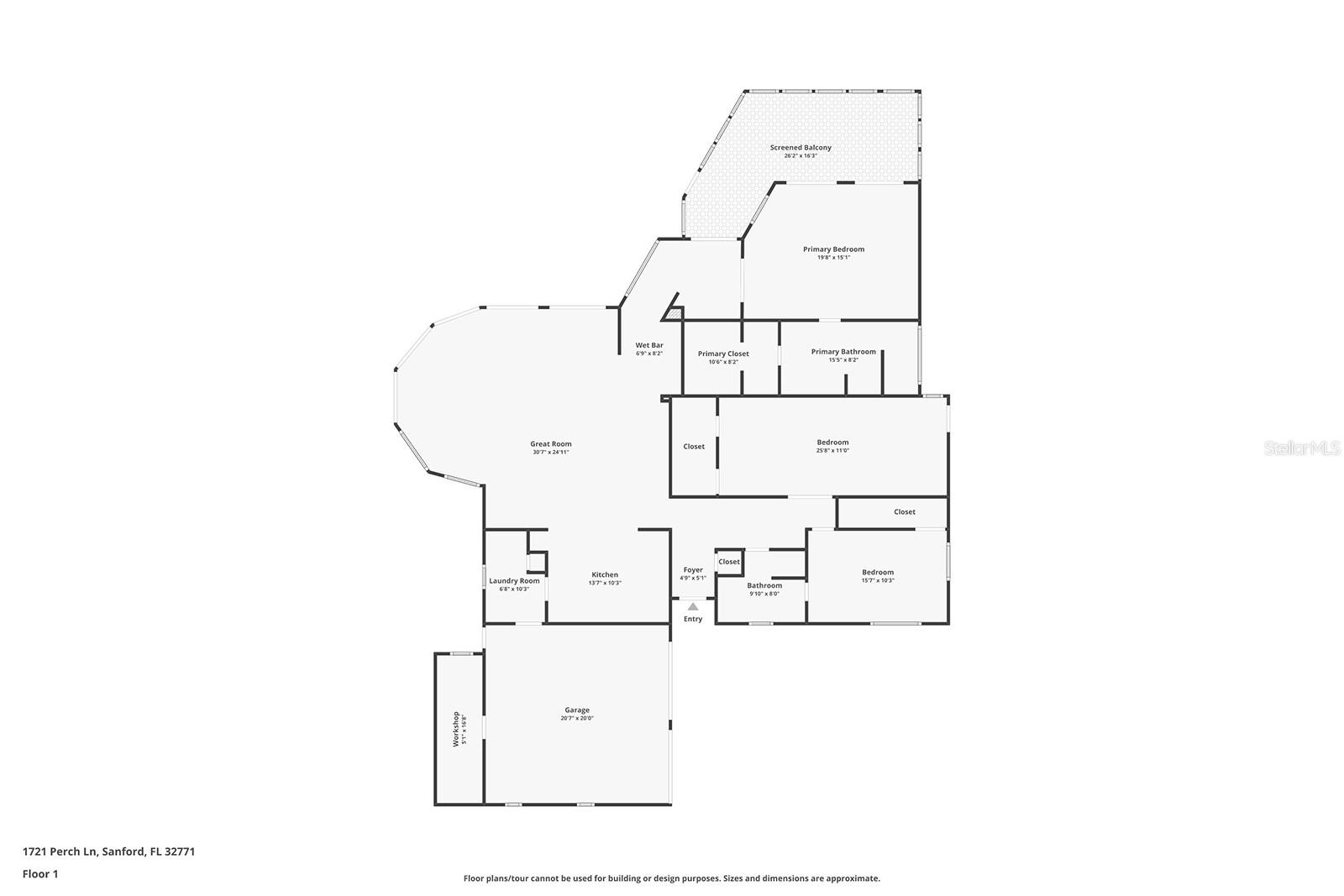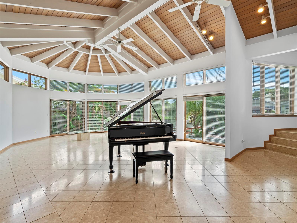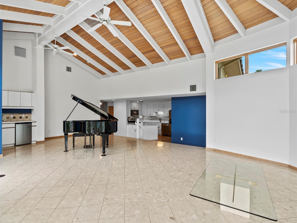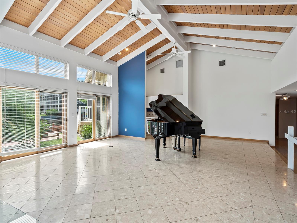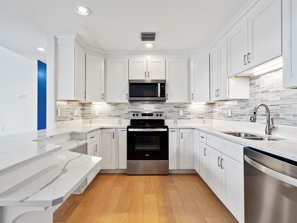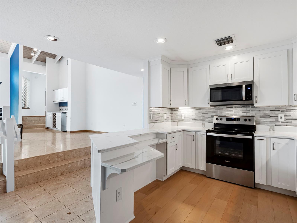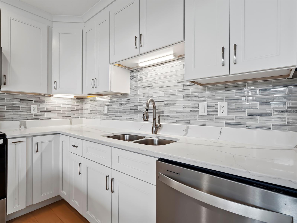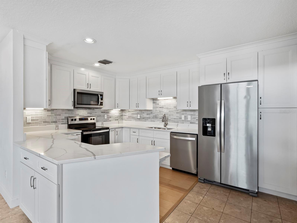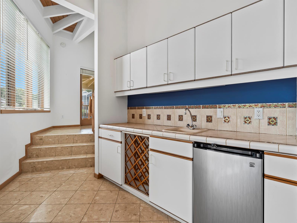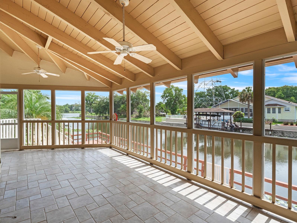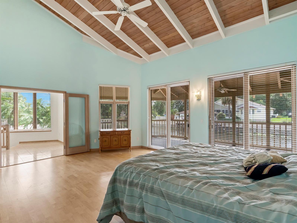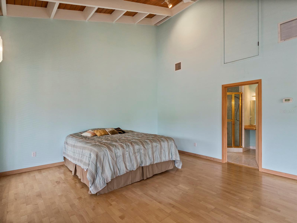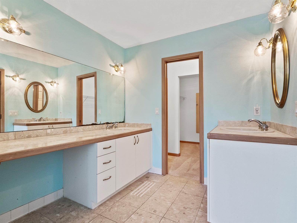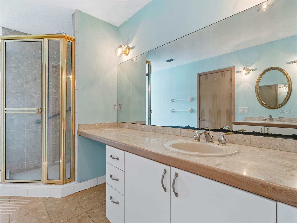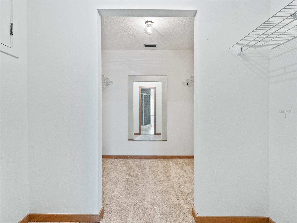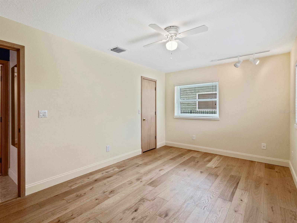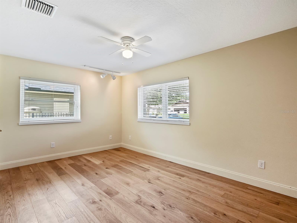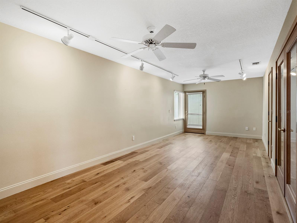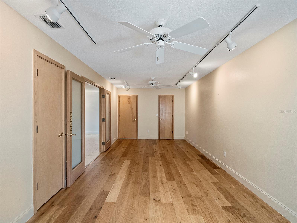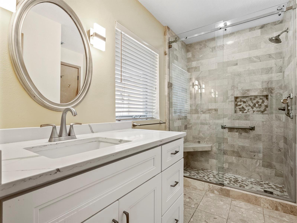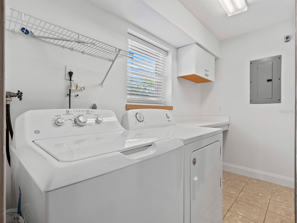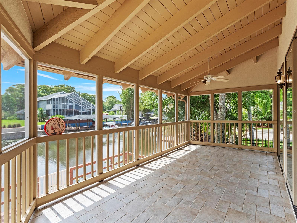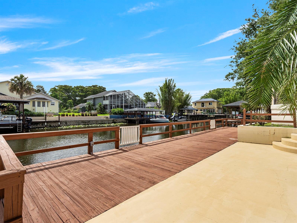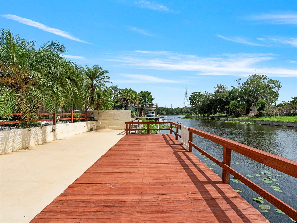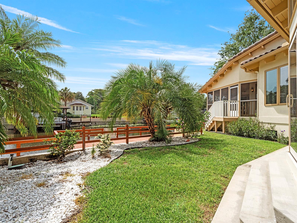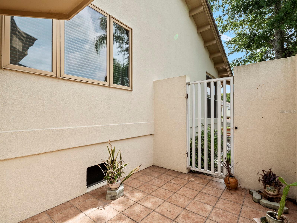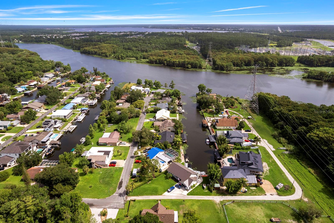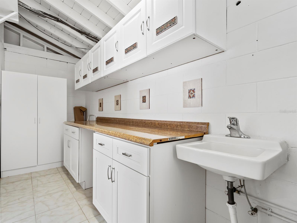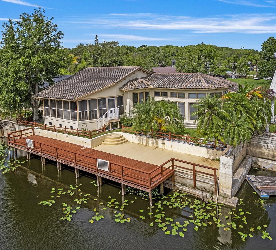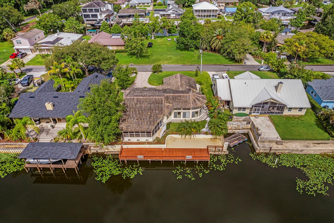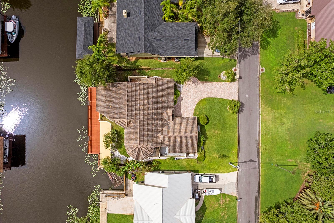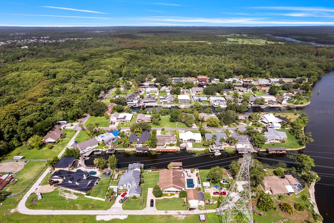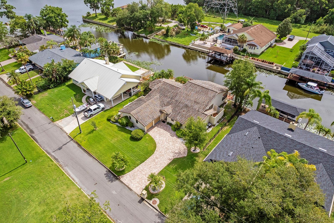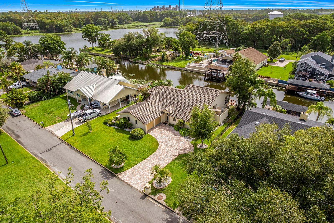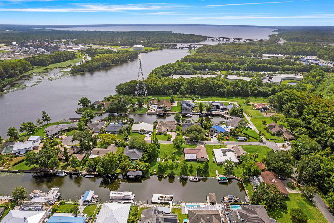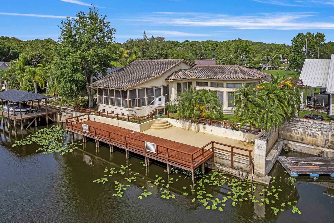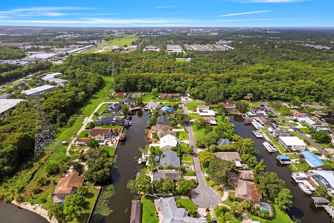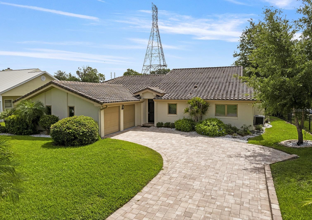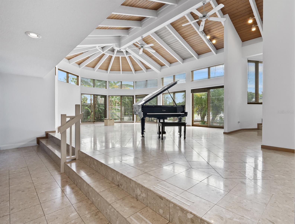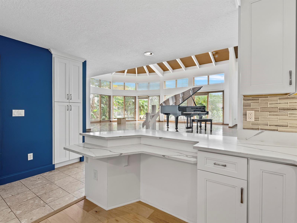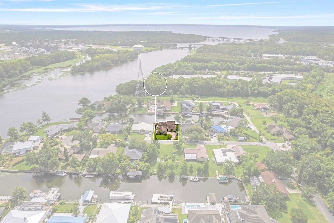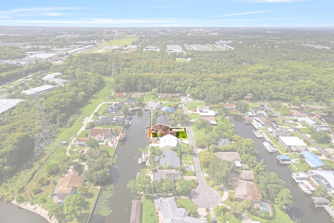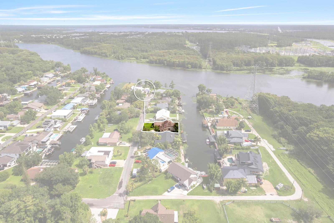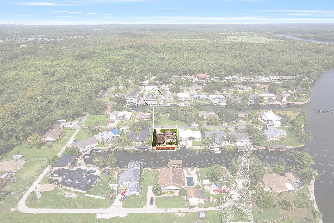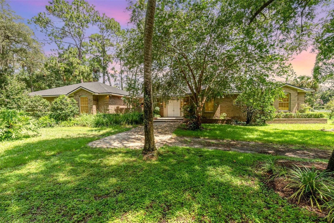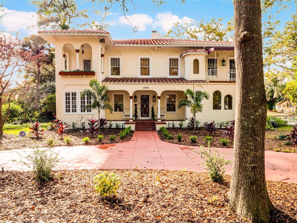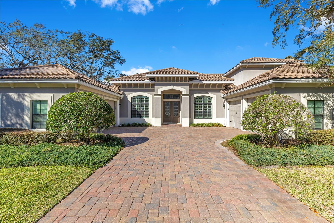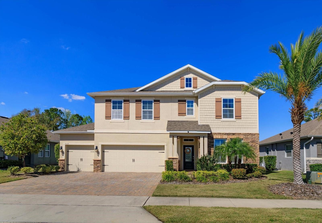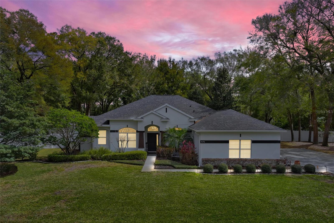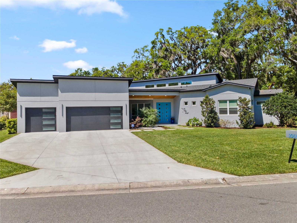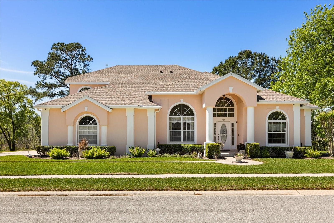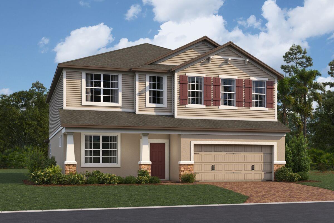1721 Perch Lane, SANFORD, FL 32771
Property Photos
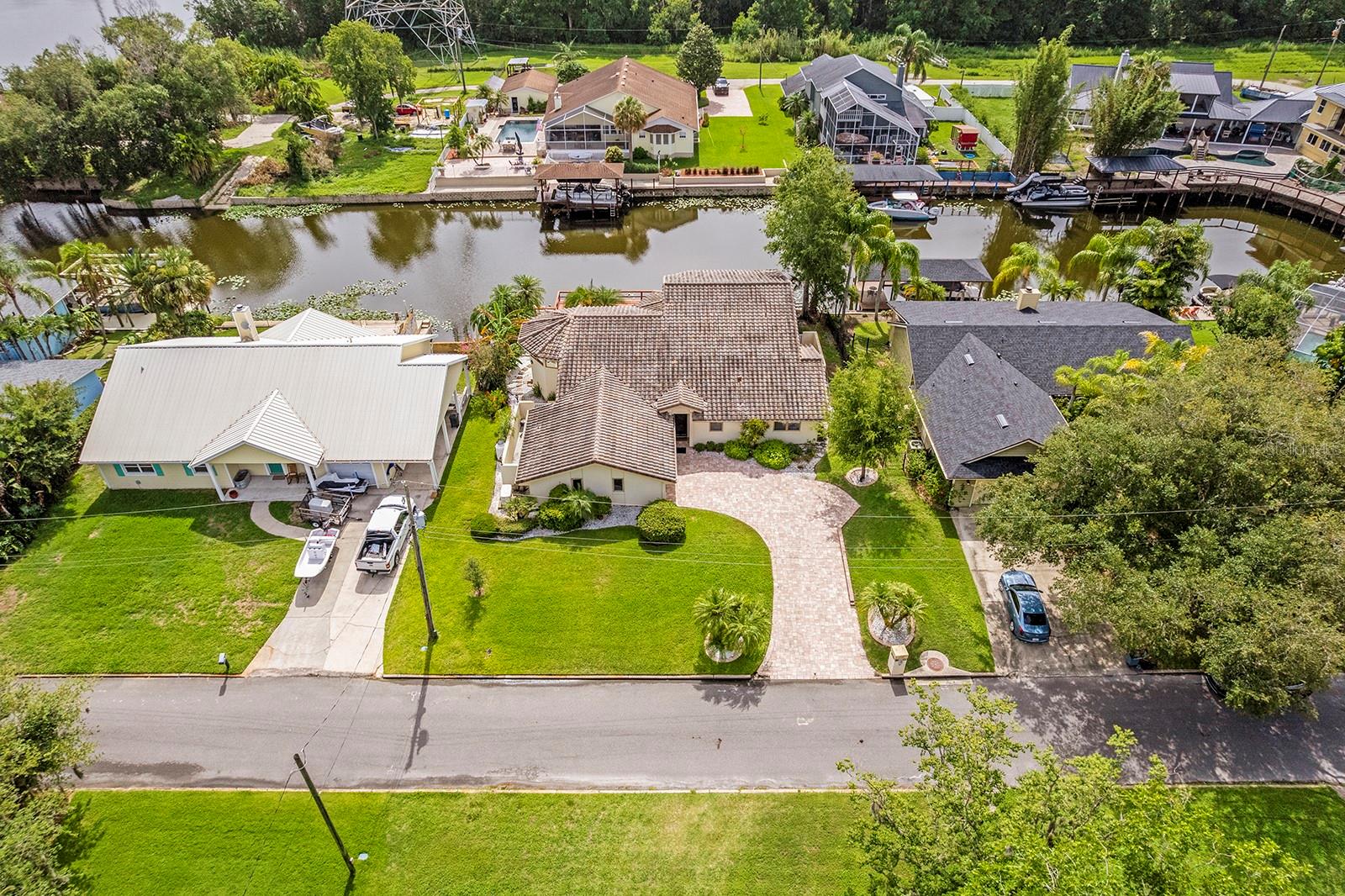
Would you like to sell your home before you purchase this one?
Priced at Only: $789,000
For more Information Call:
Address: 1721 Perch Lane, SANFORD, FL 32771
Property Location and Similar Properties
- MLS#: O6315005 ( Residential )
- Street Address: 1721 Perch Lane
- Viewed: 2
- Price: $789,000
- Price sqft: $246
- Waterfront: Yes
- Waterfront Type: Canal - Freshwater
- Year Built: 1993
- Bldg sqft: 3201
- Bedrooms: 3
- Total Baths: 2
- Full Baths: 2
- Days On Market: 41
- Additional Information
- Geolocation: 28.8383 / -81.3329
- County: SEMINOLE
- City: SANFORD
- Zipcode: 32771
- Subdivision: St Johns River Estates
- Provided by: FLORIDA HOME TEAM REALTY LLC

- DMCA Notice
-
DescriptionEmbrace the beauty and peace of living in a small neighborhood on the water. St. Johns river estates was built in the early 1970's along 3 canals, each about a block long, connected to the st. Johns river. Of the 3 canals, this is one with a concrete seawall. Originally built in 1972, this home was re designed and re built in 1992 by orlando architect, allen arthur. The front two bedrooms and bath, as well as the kitchen were retained and the new living space is up 3 steps, with the primary bedroom suite and screened porch up 3 more steps. Built to bring the outside in, the stunning reatroom features a soaring, white beamed, wood ceiling and 10 floor to ceiling windows. Completing the space is marble tile flooring and a wet bar accented with imported italian tiles. What a place to have a party! The primary bedroom is offers a view to the river and access to the screened porch. Its wood ceiling is an echo from the greatroom with its white beams. The ensuite bath is spacious with a big walk in closet. Also on this level is the large screened porch, a lovely space cantilevered from the home toward the water and featuring a vaulted ceiling, lighting and fans. You will definitely be spending time here to enjoy the sights and sounds of nature. Exiting the screen porch brings you a lovely paved patio and 65 foot dock along the canal. New pilings were installed in 2021. The original part of the home was completely remodeled in 2023. Wood flooring was installed in both bedrooms and the bathroom was re done with high grade tile and fixtures. The kitchen was also remodeled with solid wood cabinetry, soft close drawers, under cabinet lighting, tile backsplash, quartz countertops and stainless steel appliances. On either side of the home is a private patio, perfect for quiet time or container gardening. The laundry room includes newer appliances. At the rear of the garage is a delightful 6 x 17 foot hobby/workroom, complete with cabinets, a sink, lighting and a window. Other upgrades to the property are the commercial grade generator and whole house water purification system. There is an abundance of storage available in this home, including 3 attics, large closets and extra cabinetry in the laundry room, hobby room and garage. Make an appointment to see this special home today.
Payment Calculator
- Principal & Interest -
- Property Tax $
- Home Insurance $
- HOA Fees $
- Monthly -
Features
Building and Construction
- Covered Spaces: 0.00
- Exterior Features: Courtyard
- Flooring: Marble, Wood
- Living Area: 2385.00
- Roof: Tile
Land Information
- Lot Features: Street Dead-End, Paved
Garage and Parking
- Garage Spaces: 2.00
- Open Parking Spaces: 0.00
- Parking Features: Garage Door Opener, Garage Faces Side
Eco-Communities
- Water Source: Well
Utilities
- Carport Spaces: 0.00
- Cooling: Central Air
- Heating: Central
- Sewer: Septic Tank
- Utilities: Cable Connected
Finance and Tax Information
- Home Owners Association Fee: 0.00
- Insurance Expense: 0.00
- Net Operating Income: 0.00
- Other Expense: 0.00
- Tax Year: 2024
Other Features
- Appliances: Dishwasher, Disposal, Dryer, Microwave, Range, Refrigerator, Washer
- Country: US
- Interior Features: Cathedral Ceiling(s), PrimaryBedroom Upstairs, Solid Surface Counters, Solid Wood Cabinets, Stone Counters, Wet Bar
- Legal Description: LOT 5 BLK A ST JOHNS RIVER ESTATES PB 13 PG 54
- Levels: Three Or More
- Area Major: 32771 - Sanford/Lake Forest
- Occupant Type: Vacant
- Parcel Number: 17-19-30-501-0A00-0050
- View: Water
- Zoning Code: R-1AA
Similar Properties
Nearby Subdivisions
Academy Manor
Acreage & Unrec
Belair Place
Belair Sanford
Berington Club Ph 3
Buckingham Estates
Buckingham Estates Ph 3 4
Buckingham Estates Ph 3 & 4
Calabria Cove
Cates Add
Celery Estates North
Celery Key
Celery Lakes Ph 1
Celery Lakes Ph 2
Celery Oaks Sub
Country Club Manor
Country Place The
Crown Colony Sub
Dakotas Sub
De Forests Add
Dixie Terrace
Dreamwold 3rd Sec
Eastgrove Ph 2
Estates At Rivercrest
Estates At Wekiva Park
Estuary At St Johns
Evans Terrace
Fla Land Colonization Company
Fla Land Colonization Cos Add
Fla Land & Colonization Compan
Foxspur Sub Ph 2
Goldsboro Community
Graceline Court
Grove Manors
Highland Park
Kaywood Rep
Lake Forest
Lake Forest Sec 19
Lake Forest Sec 3b Ph 5
Lake Forest Sec Two A
Lake Markham Estates
Lake Markham Landings
Lake Markham Preserve
Lake Sylvan Cove
Lake Sylvan Oaks
Lanes Add
Leavitts Sub W F
Lincoln Heights Sec 2
Lockharts Sub
Magnolia Heights
Markham Forest
Martins Add A C
Matera
Mayfair Meadows
Meischs Sub
Midway
Monterey Oaks Ph 1 A Rep
Monterey Oaks Ph 2 Rep
None
Not On The List
Oregon Trace
Other
Packards 1st Add To Midway
Palm Point
Pamala Oaks
Partins Sub Of Lt 27
Pearl Lake Estates
Phillips Terrace
Pine Level
Preserve At Astor Farms
Preserve At Astor Farms Ph 1
Preserve At Astor Farms Ph 2
Preserve At Lake Monroe
Retreat At Wekiva
Retreat At Wekiva Ph 2
Retreat At Wekiva - Ph 2
River Crest Ph 1
Riverbend At Cameron Heights
Riverbend At Cameron Heights P
Riverside Oaks
Riverside Reserve
Robinsons Survey Of An Add To
Rose Court
Rosecrest
San Lanta
San Lanta 2nd Sec
San Lanta 2nd Sec Rep
San Lanta 3rd Sec
Sanford Farms
Sanford Heights
Sanford Town Of
Seminole Estates
Silverleaf
Sipes Fehr
Smiths M M 2nd Subd B1 P101
Somerset At Sanford Farms
South Sanford
South Sylvan Lake Shores
St Johns River Estates
Sylvan Estates
The Glades On Sylvan Lake
The Glades On Sylvan Lake Ph 1
The Glades On Sylvan Lake Ph 2
Thornbrooke Ph 4
Town Of Sanford
Tusca Place North
Twenty West
Uppland Park
Washington Oaks Sec 1
Wilson Park
Wilson Place
Woodsong
Wynnewood

- Frank Filippelli, Broker,CDPE,CRS,REALTOR ®
- Southern Realty Ent. Inc.
- Mobile: 407.448.1042
- frank4074481042@gmail.com



