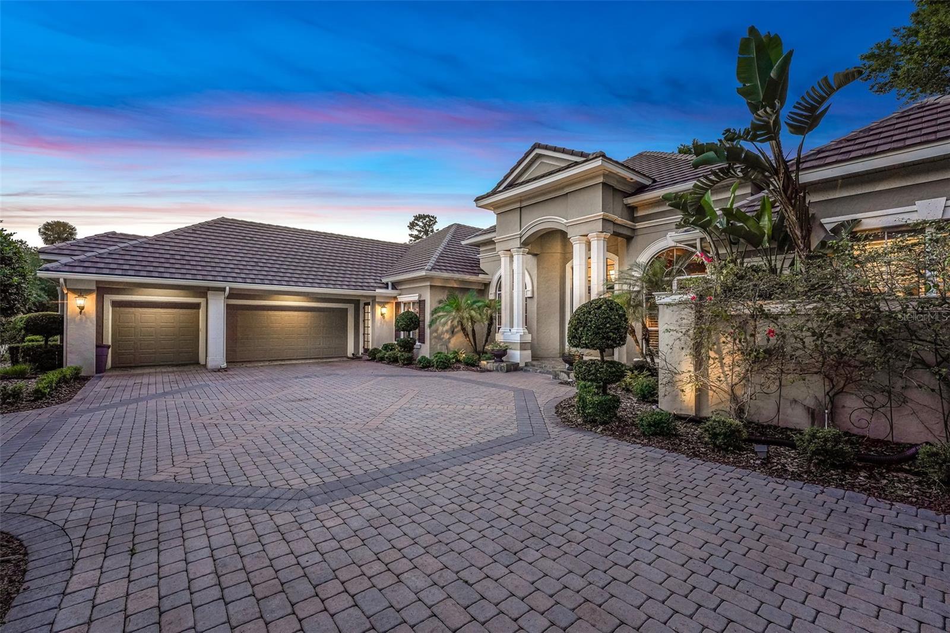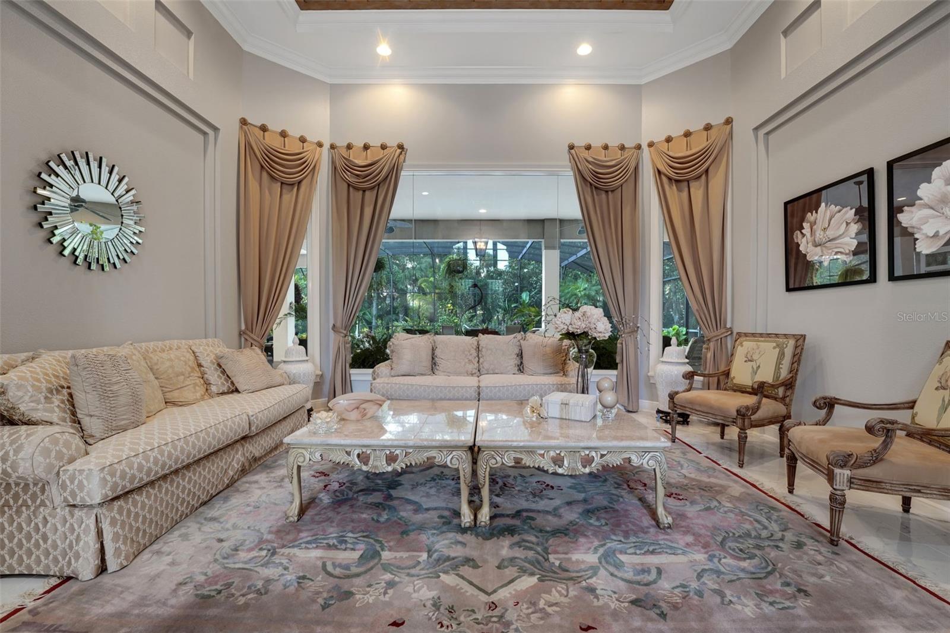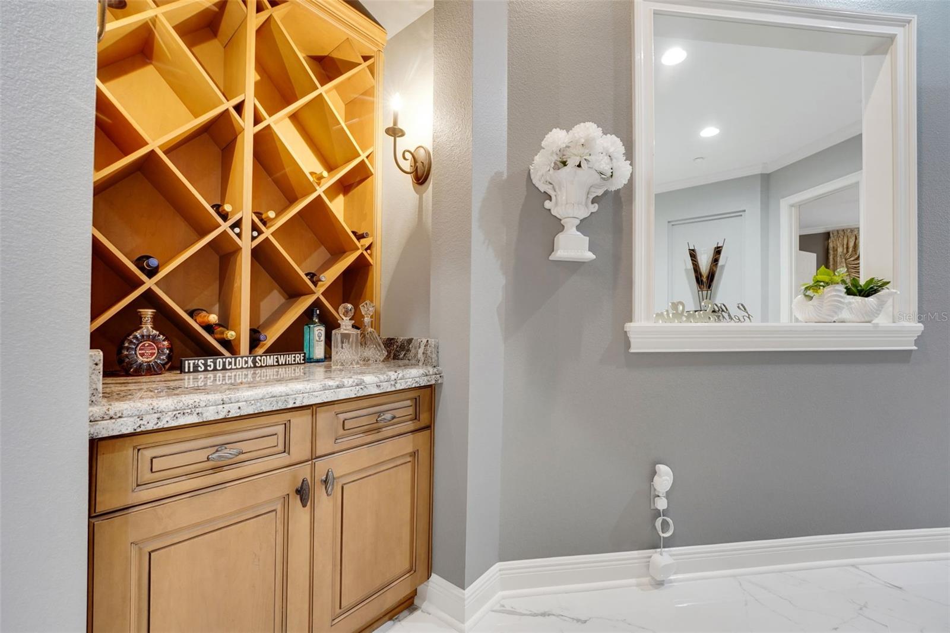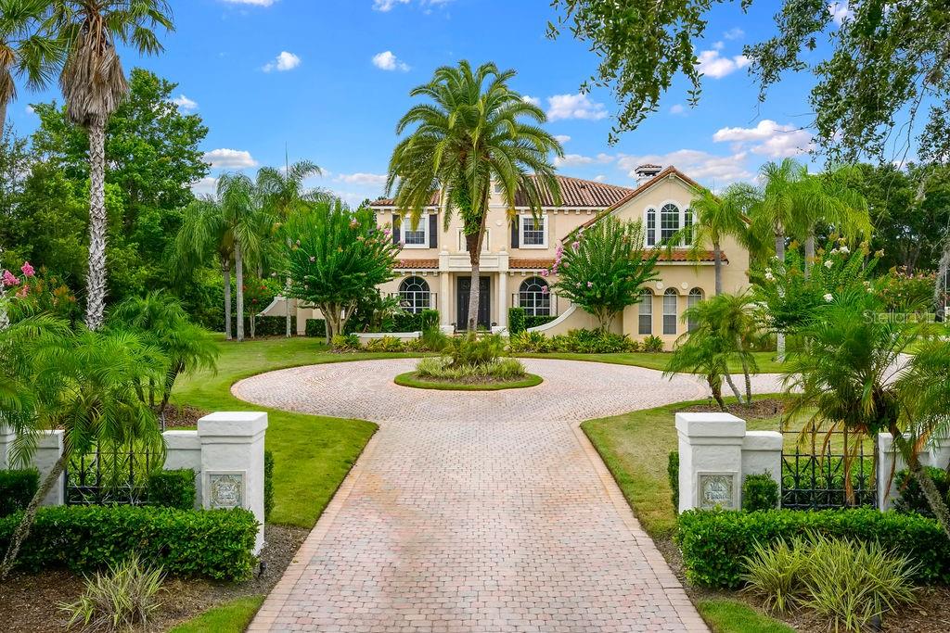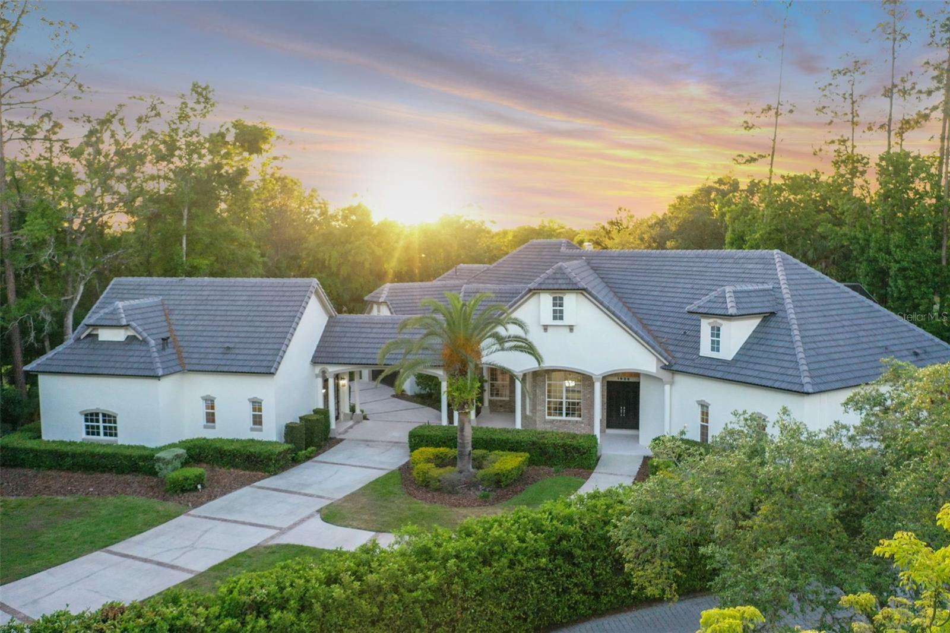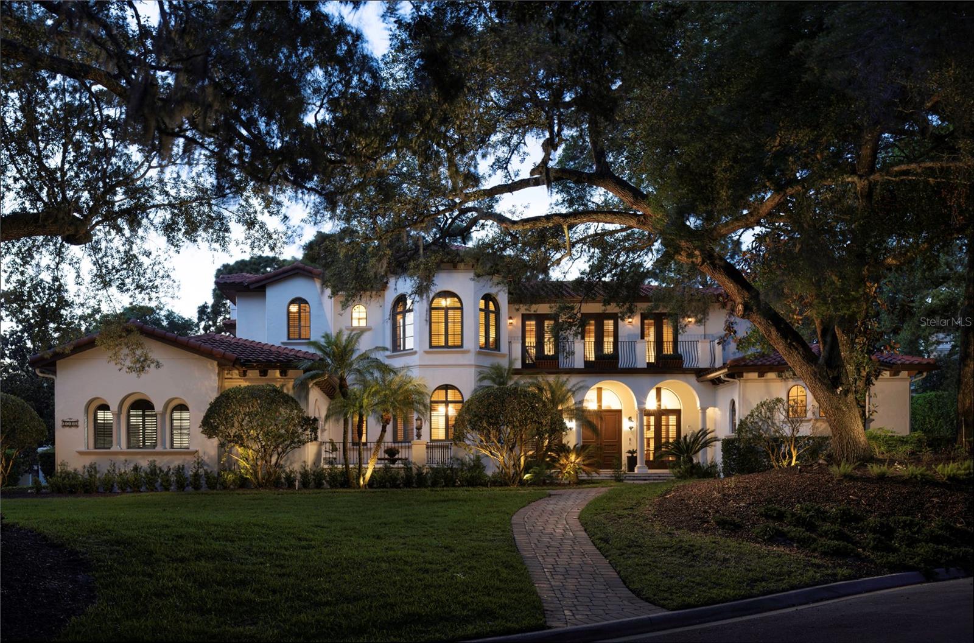1810 Oakbrook Drive, LONGWOOD, FL 32779
Property Photos

Would you like to sell your home before you purchase this one?
Priced at Only: $1,999,000
For more Information Call:
Address: 1810 Oakbrook Drive, LONGWOOD, FL 32779
Property Location and Similar Properties
- MLS#: O6315209 ( Residential )
- Street Address: 1810 Oakbrook Drive
- Viewed: 1
- Price: $1,999,000
- Price sqft: $300
- Waterfront: No
- Year Built: 2000
- Bldg sqft: 6661
- Bedrooms: 4
- Total Baths: 5
- Full Baths: 4
- 1/2 Baths: 1
- Garage / Parking Spaces: 3
- Days On Market: 2
- Additional Information
- Geolocation: 28.7507 / -81.3951
- County: SEMINOLE
- City: LONGWOOD
- Zipcode: 32779
- Subdivision: Alaqua Lakes
- Provided by: COLDWELL BANKER REALTY
- Contact: Frank Benevento
- 407-333-8088

- DMCA Notice
-
DescriptionCustom built by Dave Brewer, this exceptional home is nestled adjacent to a serene conservation lot in Seminole Countys premier luxury communityAlaqua Lakes. Situated on over 2/3 of an acre with no neighbors on two sides, this residence offers both privacy and high end living in one of Central Floridas most sought after neighborhoods. This thoughtfully designed and thoroughly updated one story home features 4 bedrooms, a dedicated office, a spacious bonus/game room, and 4.5 newly updated bathsoffering incredible flexibility for any lifestyle. Step through elegant double glass front doors into a bright, open floor plan with soaring 14' ceilings and panoramic views of lush landscaping and a sparkling resurfaced pool, all set beneath an expansive covered and screened lanai. Newly installed large format polished porcelain flooring can be admired in the living room, kitchen, family room, laundry room, and bathrooms, while elegant wood flooring adds a touch of warmth and refinement to the game room and office, and secondary bedrooms. All living spaces boast impressive 12' ceilings. The recently renovated gourmet kitchen is a chefs dream, complete with luxurious new countertops, a stylish bar area, and top of the line appliancesincluding Wolf double ovens, a Wolf induction cooktop, Sub Zero built in refrigerator, and Cove dishwasher. Each bedroom boasts its own ensuite, newly updated bath with top line Kohler products, and oversized walk in closet, providing comfort and privacy for family and guests. The owner's suite is a private retreat, featuring a generous sitting area, dual walk in closets, and a spa inspired bath with a privacy wall for added seclusion. The versatile game room includes a built in bar, with sink and wine cooler, as well as display case, and can easily serve as a fifth bedroom thanks to its own closet. Outdoors, the resurfaced saltwater pool is a true showstopperperfect for entertaining or unwinding in your own private oasis. Additional upgrades include newer AC units and water heaters, a replaced outdoor Lynx grill, updated landscaping and outdoor lighting, and moreoffering peace of mind and modern efficiency. As a resident of Alaqua Lakes, you'll have access to a unique 7 acre community park with an open air pavilion, multipurpose field, tennis courts, and moreall just minutes from top rated schools, upscale shopping, dining, business centers, and major highways. This property may be under audio/visual surveillance.
Payment Calculator
- Principal & Interest -
- Property Tax $
- Home Insurance $
- HOA Fees $
- Monthly -
Features
Building and Construction
- Covered Spaces: 0.00
- Exterior Features: Lighting, Outdoor Grill, Sidewalk
- Flooring: Carpet, Ceramic Tile, Hardwood, Tile
- Living Area: 4508.00
- Roof: Tile
Garage and Parking
- Garage Spaces: 3.00
- Open Parking Spaces: 0.00
Eco-Communities
- Pool Features: In Ground
- Water Source: None
Utilities
- Carport Spaces: 0.00
- Cooling: Zoned
- Heating: Other
- Pets Allowed: Yes
- Sewer: Public Sewer
- Utilities: Sewer Connected
Finance and Tax Information
- Home Owners Association Fee Includes: Guard - 24 Hour, Other
- Home Owners Association Fee: 1020.00
- Insurance Expense: 0.00
- Net Operating Income: 0.00
- Other Expense: 0.00
- Tax Year: 2024
Other Features
- Appliances: Bar Fridge, Built-In Oven, Cooktop, Dishwasher, Dryer, Microwave, Refrigerator, Washer
- Association Name: Castle Group
- Country: US
- Interior Features: Built-in Features, Coffered Ceiling(s), Crown Molding, Dry Bar, Eat-in Kitchen, High Ceilings, Open Floorplan, Other, Split Bedroom, Tray Ceiling(s), Walk-In Closet(s), Window Treatments
- Legal Description: LOT 40 ALAQUA LAKES PH 3 PB 54 PGS 73 THRU 75
- Levels: One
- Area Major: 32779 - Longwood/Wekiva Springs
- Occupant Type: Owner
- Parcel Number: 15-20-29-501-0000-0400
- Zoning Code: PUD
Similar Properties
Nearby Subdivisions
Alaqua
Alaqua Lakes
Alaqua Lakes Ph 1
Alaqua Lakes Ph 2
Alaqua Lakes Ph 4
Alaqua Lakes Ph 7
Brantley Hall Estates
Brantley Harbor East Sec Of Me
Brantley Shores 1st Add
Forest Park Ests Sec 2
Forest Slopes-505
Forest Slopes505
Grove Estates
Highland Estates
Jennifer Estates
Lake Brantley Isles 2nd Add
Lake Vista At Shadowbay
Markham Meadows
Meredith Manor Nob Hill Sec
Not In Subdivision
Orange Ridge Farms
Ravensbrook 1st Add
Sabal Point Amd
Sabal Point Sabal Trail At
Sabal Point Whisper Wood At
Sabal Point Whisper Wood At Un
Spring Run Patio Homes
Springs Landing
Springs Landing Unit 3
Springs Landing Unit 4
Springs The
Springs The Deerwood Estates
Springs Willow Run Sec The
Sweetwater Club
Sweetwater Club Unit 4
Sweetwater Oaks
Sweetwater Oaks Sec 04
Sweetwater Oaks Sec 06
Sweetwater Oaks Sec 18
Sweetwater Oaks Sweetwater Sho
Sweetwater Shores 01
Sweetwater Springs
Terra Oaks
Wekiva Club Estates Sec 01
Wekiva Country Club Villas
Wekiva Cove
Wekiva Cove Ph 4
Wekiva Green
Wekiva Hills Sec 01
Wekiva Hills Sec 04
Wekiva Hills Sec 05
Wekiva Hills Sec 07
Wekiva Hills Sec 08
Wekiva Hunt Club 1 Fox Hunt Se
Wekiva Hunt Club 2 Fox Hunt Se
Wekiva Hunt Club 3 Fox Hunt Se
Wekiva Villas Ph 3
Wingfield North 2
Wingfield Reserve Ph 2
Wingfield Reserve Ph 3
Woodbridge At The Spgs

- Frank Filippelli, Broker,CDPE,CRS,REALTOR ®
- Southern Realty Ent. Inc.
- Mobile: 407.448.1042
- frank4074481042@gmail.com





