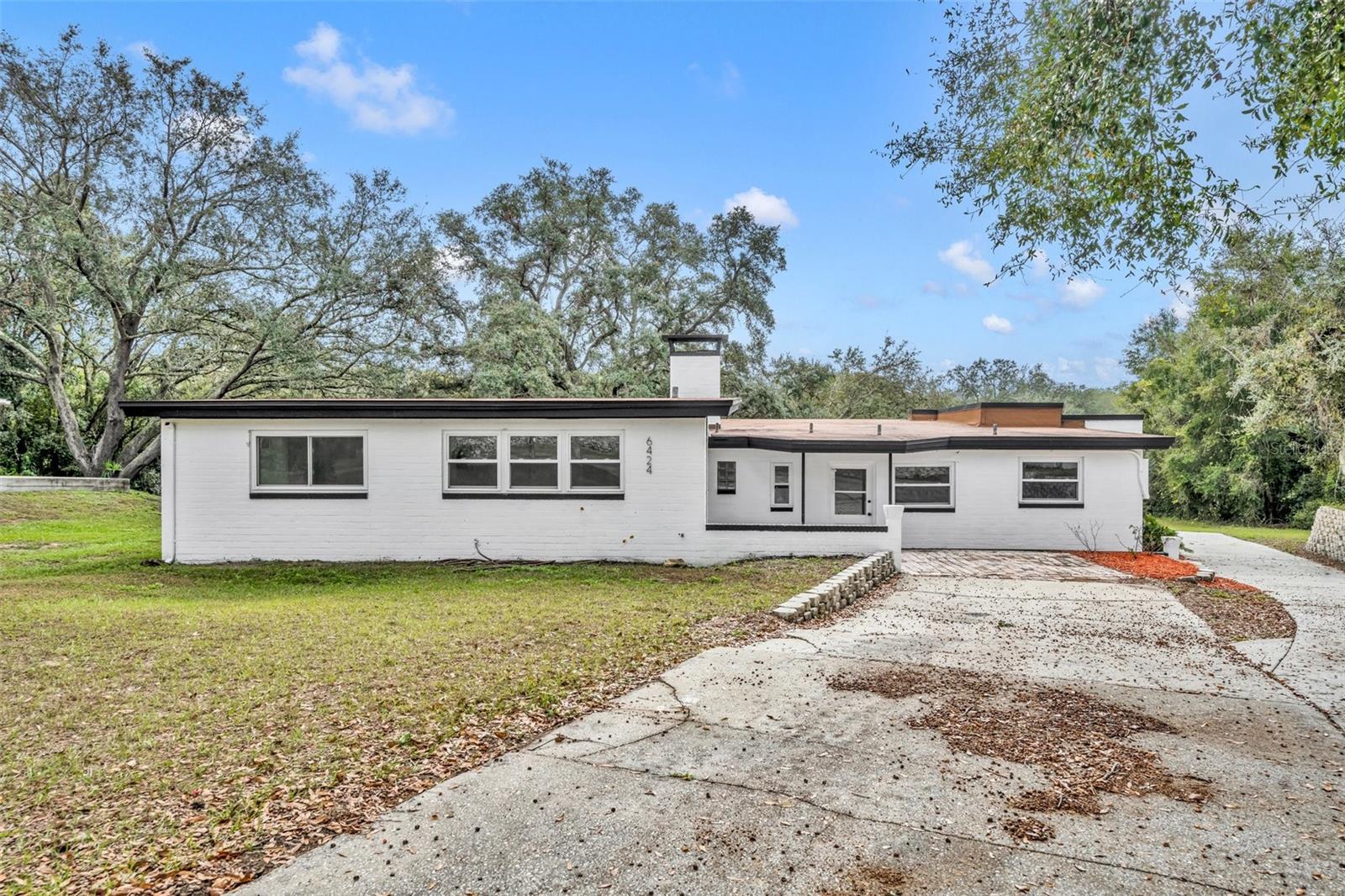7806 Compass Drive, ORLANDO, FL 32810
Property Photos

Would you like to sell your home before you purchase this one?
Priced at Only: $339,900
For more Information Call:
Address: 7806 Compass Drive, ORLANDO, FL 32810
Property Location and Similar Properties
- MLS#: O6315254 ( Residential )
- Street Address: 7806 Compass Drive
- Viewed: 3
- Price: $339,900
- Price sqft: $217
- Waterfront: No
- Year Built: 1985
- Bldg sqft: 1564
- Bedrooms: 3
- Total Baths: 2
- Full Baths: 2
- Garage / Parking Spaces: 2
- Days On Market: 2
- Additional Information
- Geolocation: 28.6286 / -81.4201
- County: ORANGE
- City: ORLANDO
- Zipcode: 32810
- Subdivision: Riverside Woods
- Elementary School: Riverside Elem
- Middle School: Lockhart Middle
- High School: Wekiva High
- Provided by: KELLER WILLIAMS WINTER PARK
- Contact: Amy Turner
- 407-545-6430

- DMCA Notice
-
DescriptionWelcome to this beautifully maintained 3 bedroom, 2 bathroom home located on a spacious .23 acre corner lot in the quiet, well kept neighborhood of Riverside Park. Offering 1,134 sq ft of thoughtfully designed living space, this home features a split floor plan, ideal for both privacy and functionality. Step into a bright, airy interior with vaulted ceilings, crown molding, and ceiling fans throughout. The combined living and dining area creates a seamless flow, enhanced by blinds throughout, a surround sound system, and elegant French doors leading to a spacious screened in lanai. The updated kitchen is a chefs delight, featuring crisp white cabinetry, stainless steel appliances, recessed lighting, a cozy eating area, and a closet pantry. Retreat to the private primary suite, complete with a coffered ceiling, ceiling fan, and an en suite bathroom boasting a brand new white vanity(2025), a luxurious glass block walk in shower with dual shower heads, including a rainfall shower and hand held wand. Enjoy true Florida living in the large, fully fenced backyard with a fire pit, putting green, fruit trees, and an outdoor showerideal for entertaining or relaxing in your own private oasis. Additional highlights include a hall bathroom that was tastefully updated in 2024, a brand new washer(2025) and dryer are also included and a two car garage with a new motor. Located in quiet Riverside Park with sidewalks and a nearby playground. Just minutes from SR 414, I 4, and downtown Orlando. Shopping, dining, and everyday conveniences all close by. A rare find with exceptional outdoor features! Don't miss an opportunity to make this home your own! Roof 2021 HVAC 2009 Water Heater 2020 Septic Drain Field Replaced 2021 Septic Tank Pumped 4/2025
Payment Calculator
- Principal & Interest -
- Property Tax $
- Home Insurance $
- HOA Fees $
- Monthly -
Features
Building and Construction
- Covered Spaces: 0.00
- Exterior Features: French Doors, Rain Gutters, Sidewalk
- Fencing: Fenced, Wood
- Flooring: Ceramic Tile, Laminate, Tile
- Living Area: 1134.00
- Roof: Shingle
Land Information
- Lot Features: Corner Lot, In County, Landscaped, Sidewalk, Paved, Unincorporated
School Information
- High School: Wekiva High
- Middle School: Lockhart Middle
- School Elementary: Riverside Elem
Garage and Parking
- Garage Spaces: 2.00
- Open Parking Spaces: 0.00
- Parking Features: Curb Parking, Driveway, Garage Door Opener, On Street
Eco-Communities
- Water Source: Public
Utilities
- Carport Spaces: 0.00
- Cooling: Central Air
- Heating: Electric
- Pets Allowed: Cats OK, Dogs OK, Yes
- Sewer: Septic Tank
- Utilities: BB/HS Internet Available, Cable Available, Electricity Connected, Water Connected
Finance and Tax Information
- Home Owners Association Fee: 0.00
- Insurance Expense: 0.00
- Net Operating Income: 0.00
- Other Expense: 0.00
- Tax Year: 2024
Other Features
- Appliances: Dishwasher, Disposal, Dryer, Microwave, Range, Refrigerator, Washer
- Country: US
- Interior Features: Ceiling Fans(s), Coffered Ceiling(s), Crown Molding, Eat-in Kitchen, High Ceilings, Living Room/Dining Room Combo, Primary Bedroom Main Floor, Split Bedroom, Thermostat, Vaulted Ceiling(s)
- Legal Description: RIVERSIDE WOODS 13/26 LOT 41
- Levels: One
- Area Major: 32810 - Orlando/Lockhart
- Occupant Type: Owner
- Parcel Number: 28-21-29-7500-00-410
- Possession: Close Of Escrow
- Style: Florida, Ranch
- Zoning Code: P-D
Similar Properties
Nearby Subdivisions
Albert Lee Ridge Add 03
Annandale Park
Asbury Park
Asbury Park First Add
Avondale Park First Add
Beatrice Village
Camellia Gardens Sect1 X83 Lot
Citrus Cove
Eden Woods 4554
Edgewater Shores
Fairview Gardens
Fairview Shores
Fairview Shores M73 Lot 3 Blk
First Add
Gardenia Sub
Kingswood Manor 1st Add
Kingswood Manor 4th Add
Kingswood Manor 7th Add
Kingswood Manor First Add
Kingswood Manor Sixth Add
Lake Hill Woods Sub
Lake Lovely Ests
Lakeside Reserve 4596
Lakeside Woods
Lakewood Forest
Little Lake Park
Long Lake Park Rep
Long Lake Shores
Long Lake Sub
Magnolia Court Condo
Magnolia Estates
Magnolia Manor Sec 01
Mc Neils Orange Villa
Monroe Manor
Oak Terrace
Orange Acres
Orange Hill Park
Quail Ridge Ph 01
Ramir
Ranchette
Retreatlk Bosse
Riverside Acres Second Add
Riverside Acres Third Add
Riverside Park
Riverside Woods
Robinson Samuels Add
Rose Bay Ph 01 49 28
Shady Grove
Sleepy Hollow Ph 02
Summerbrooke
Summerfield Estates
Tealwood Cove
Trafford Park
Victoria Chase
Vista Hills
Westlake
Whispering Hills
Willow Creek Ph 01

- Frank Filippelli, Broker,CDPE,CRS,REALTOR ®
- Southern Realty Ent. Inc.
- Mobile: 407.448.1042
- frank4074481042@gmail.com



























