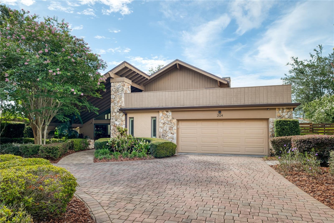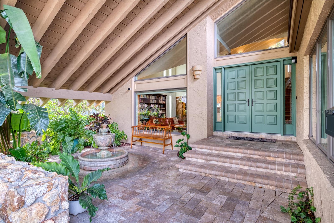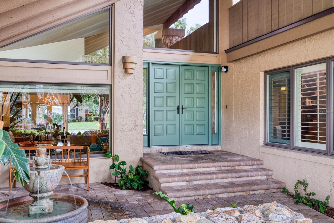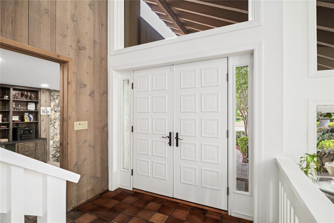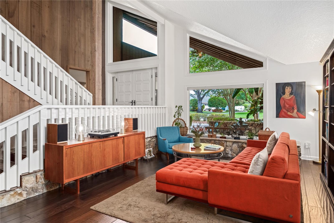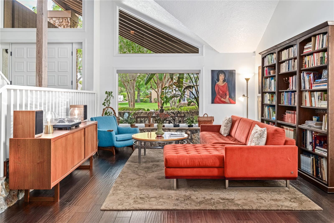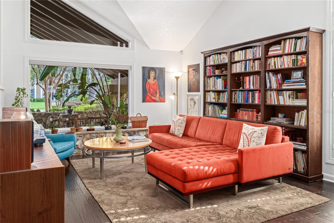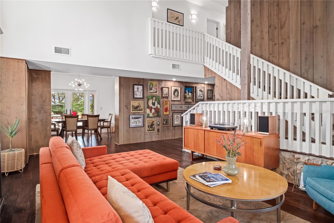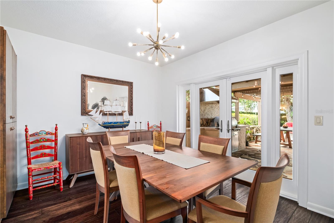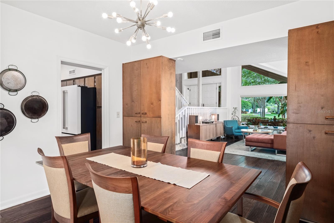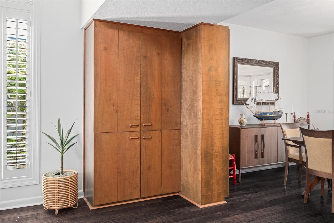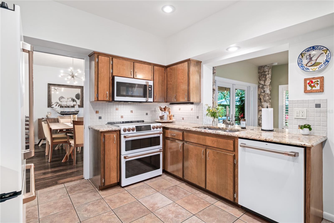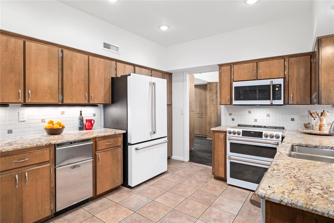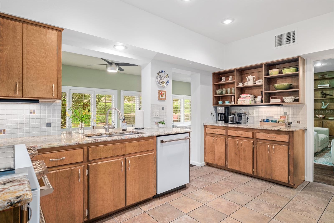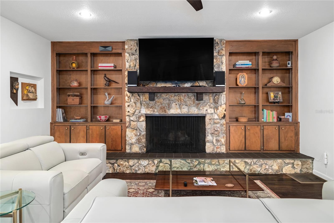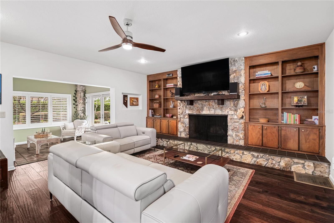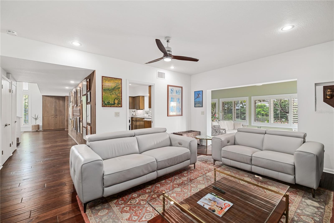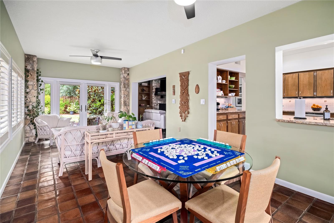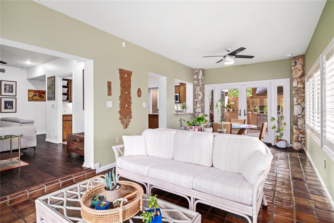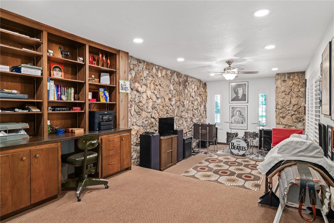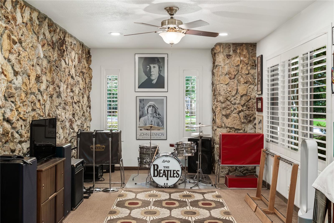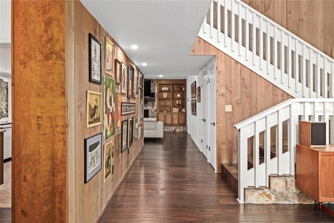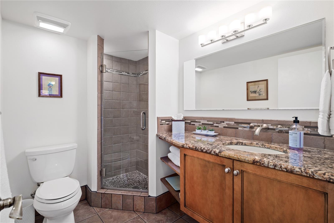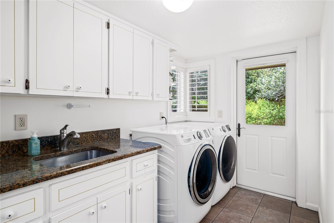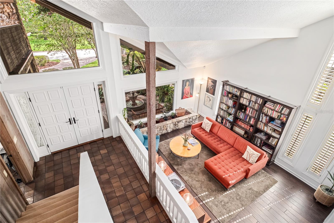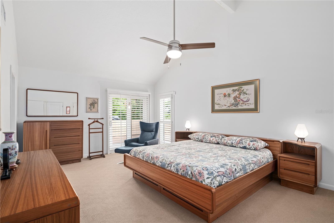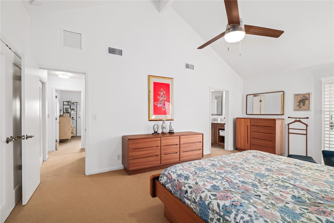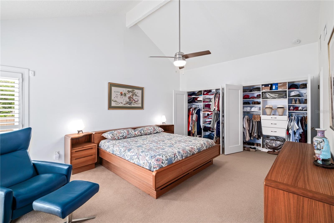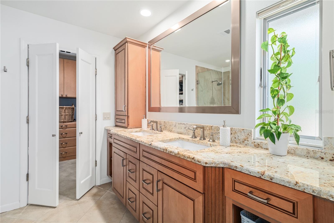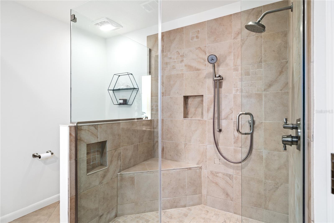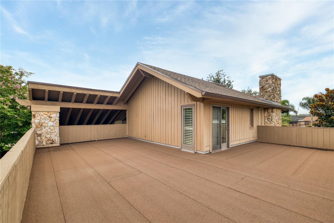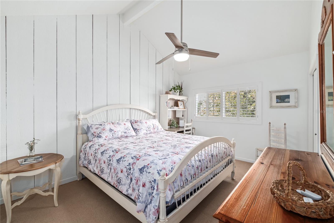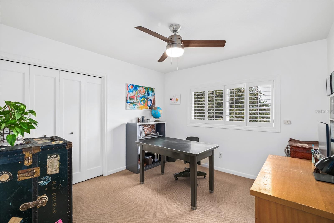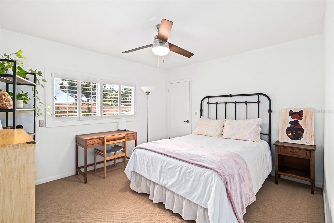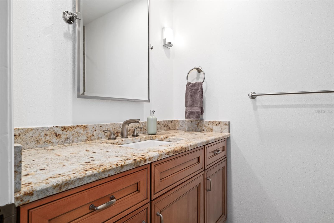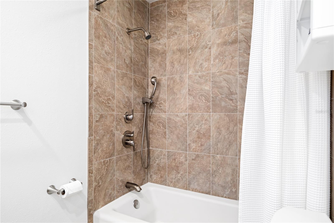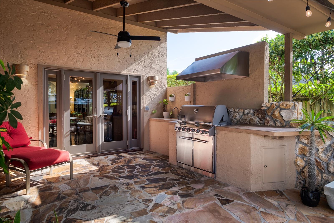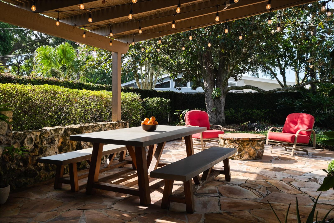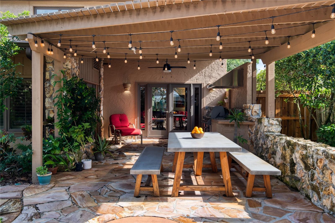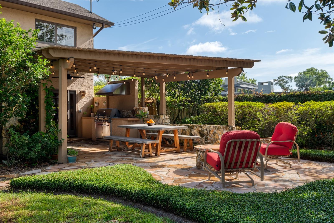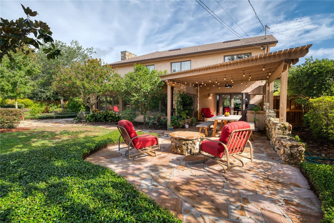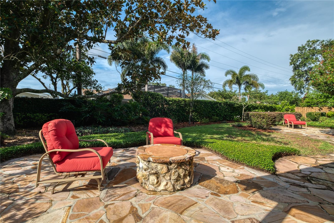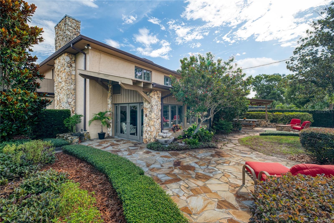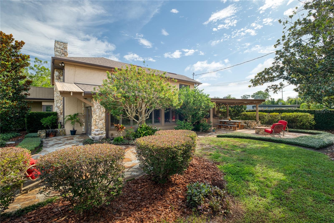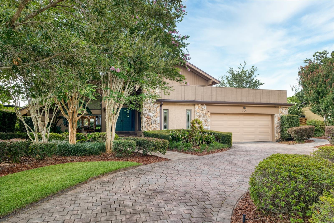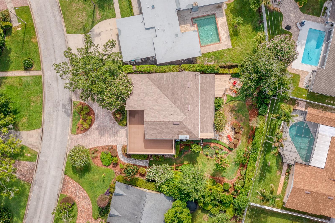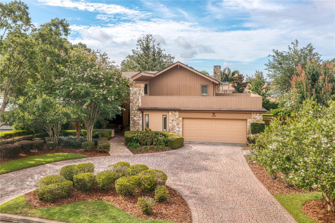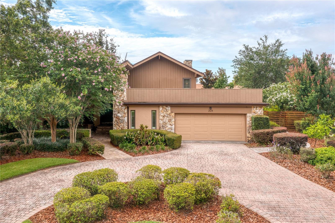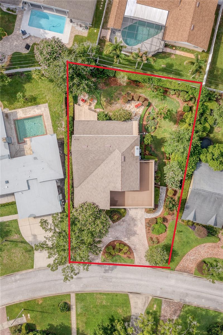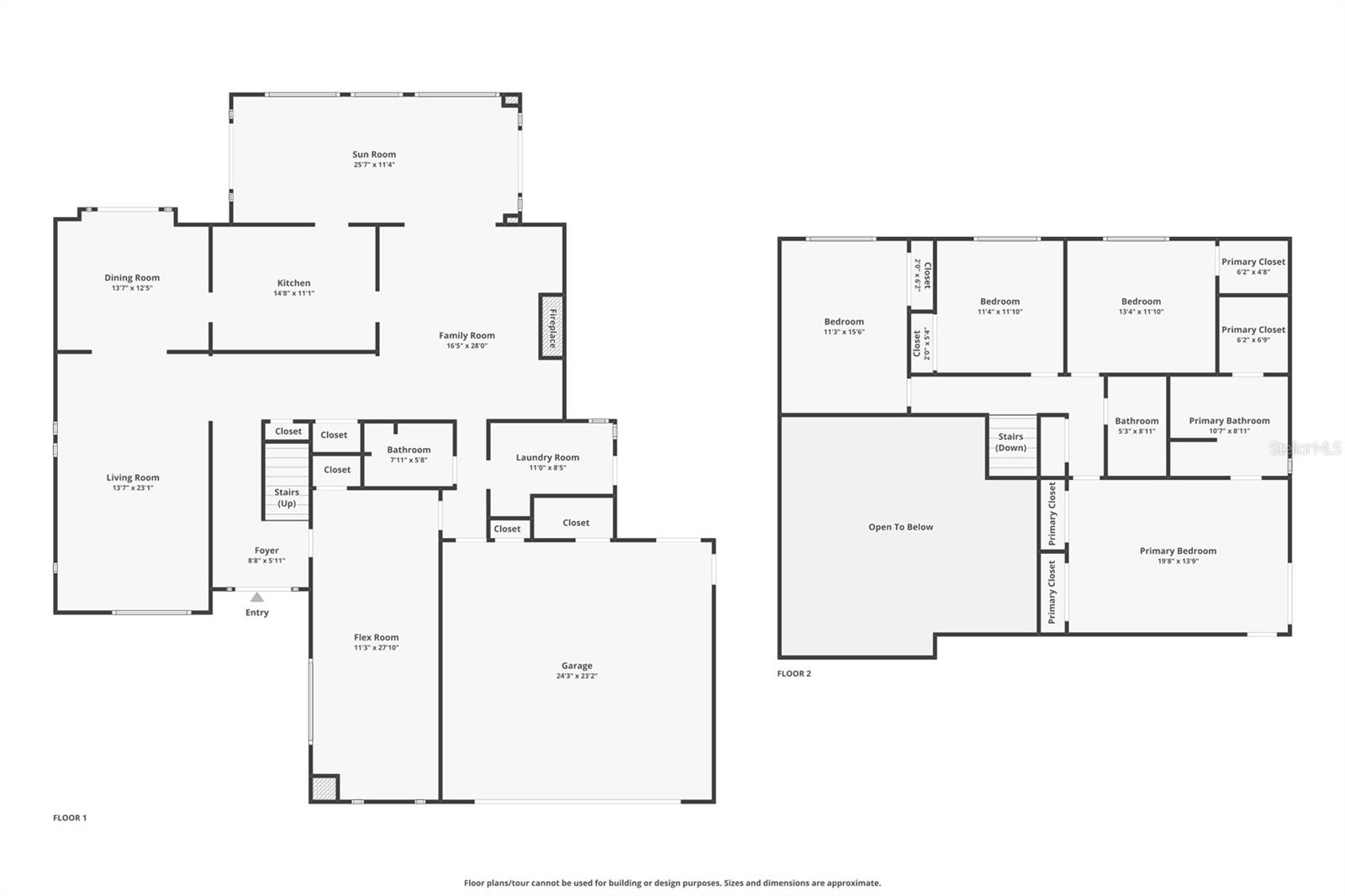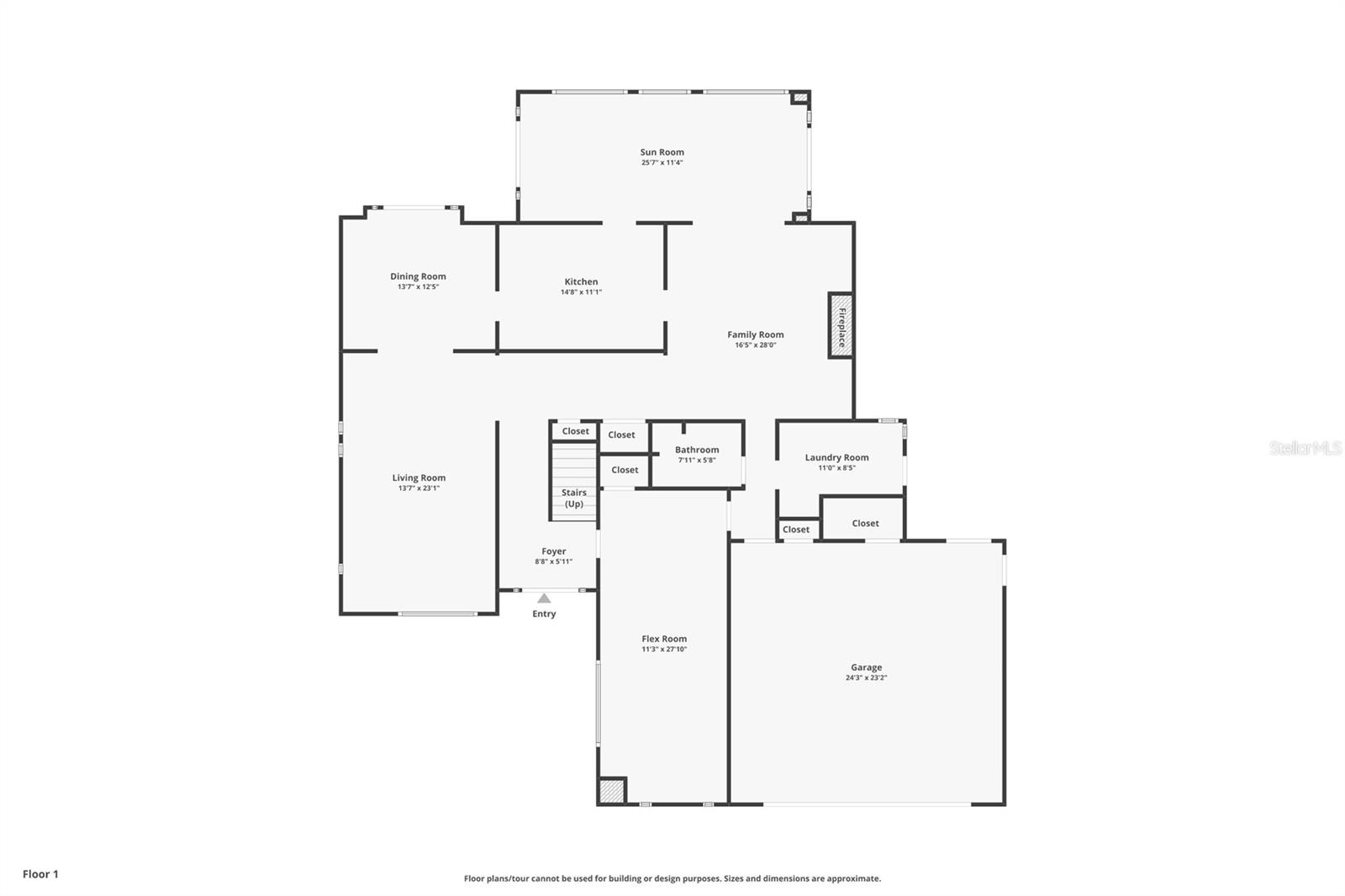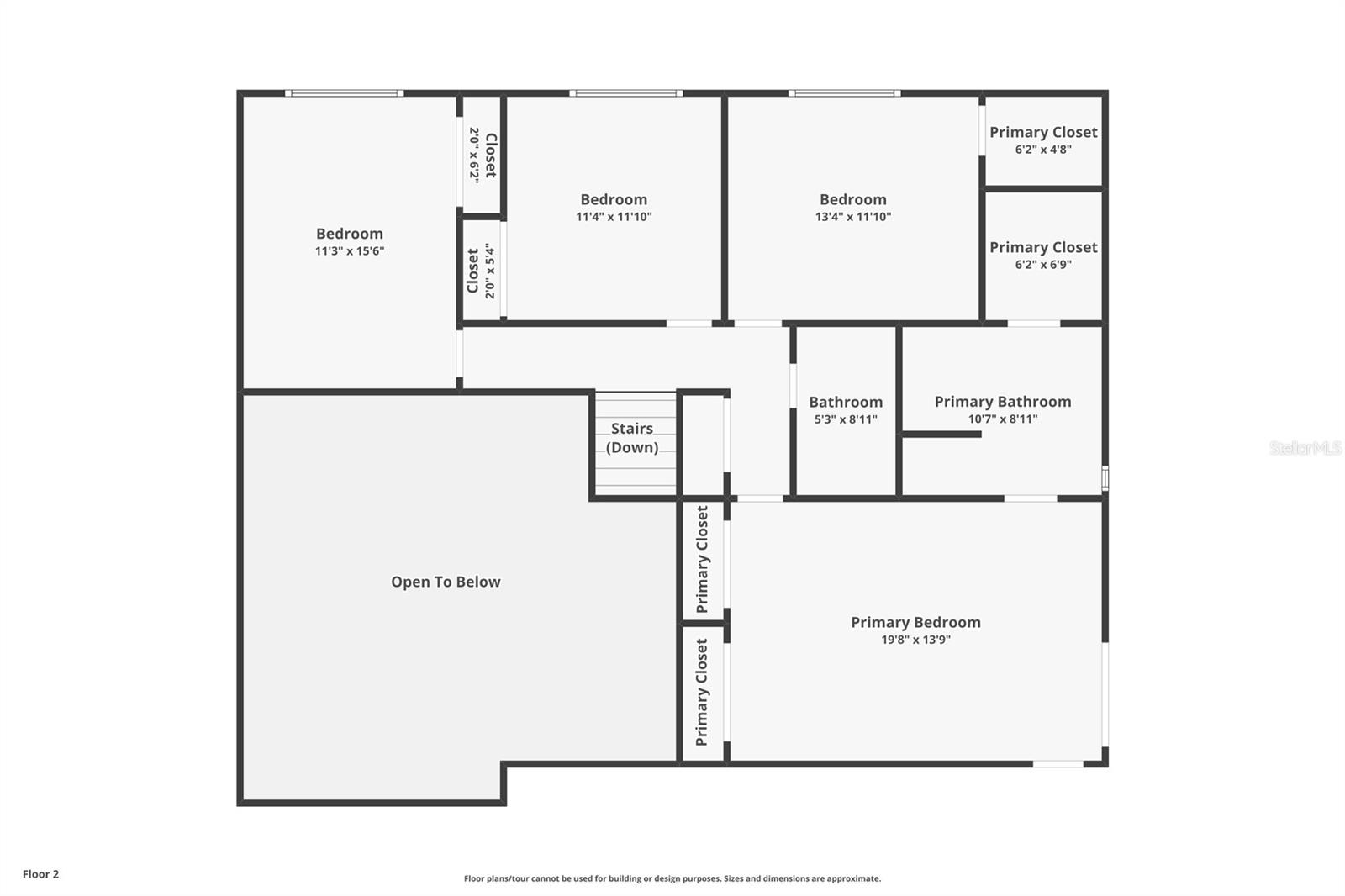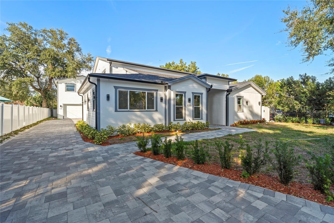2124 Companero Avenue, ORLANDO, FL 32804
Property Photos
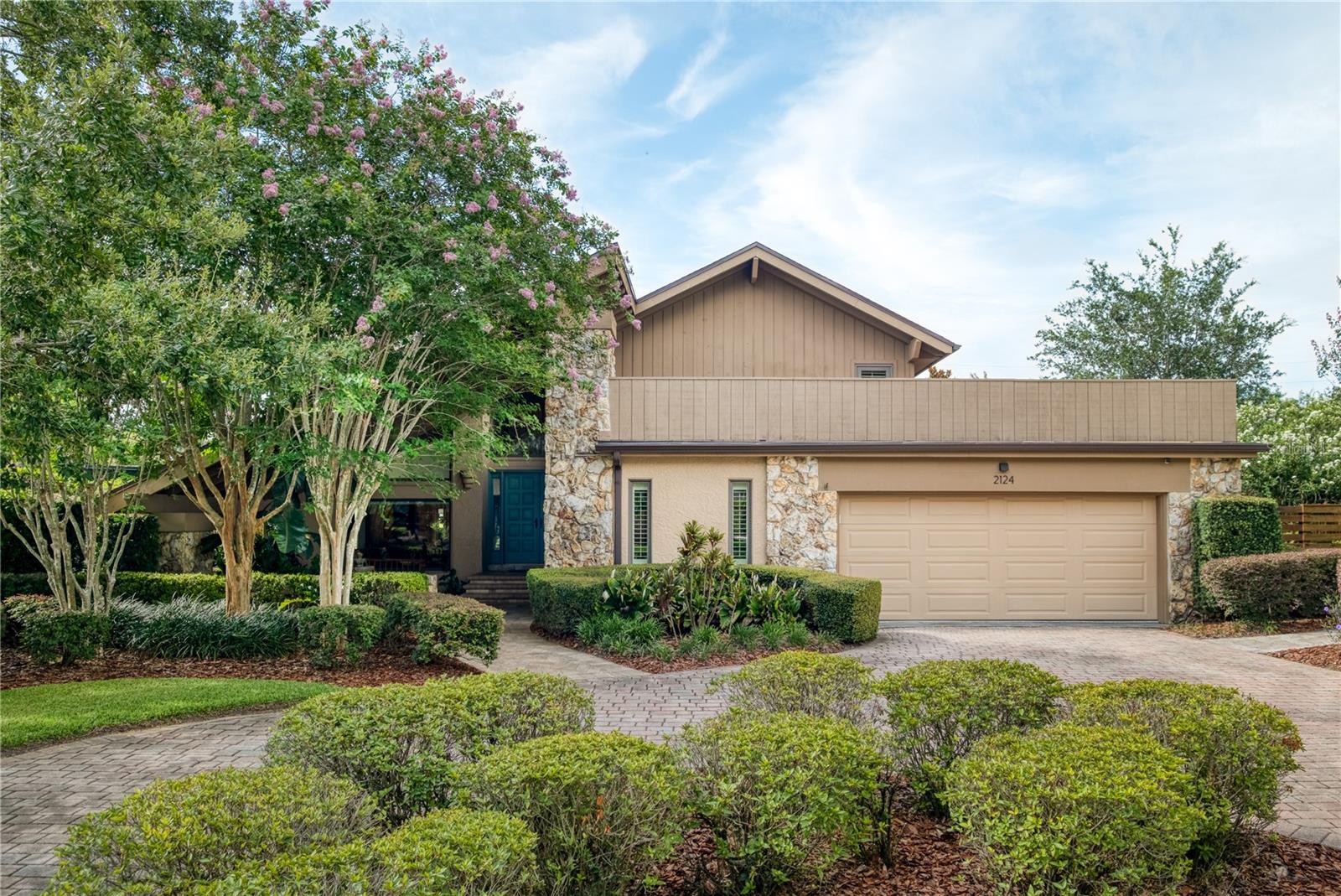
Would you like to sell your home before you purchase this one?
Priced at Only: $998,000
For more Information Call:
Address: 2124 Companero Avenue, ORLANDO, FL 32804
Property Location and Similar Properties
- MLS#: O6315456 ( Residential )
- Street Address: 2124 Companero Avenue
- Viewed: 13
- Price: $998,000
- Price sqft: $196
- Waterfront: No
- Year Built: 1971
- Bldg sqft: 5090
- Bedrooms: 4
- Total Baths: 3
- Full Baths: 3
- Garage / Parking Spaces: 2
- Days On Market: 5
- Additional Information
- Geolocation: 28.5575 / -81.4087
- County: ORANGE
- City: ORLANDO
- Zipcode: 32804
- Subdivision: Spring Lake Terrace
- Elementary School: Lake Silver Elem
- Middle School: College Park
- High School: Edgewater
- Provided by: ANNE ROGERS REALTY GROUP INC

- DMCA Notice
-
DescriptionClassic Americana meets modern living! Nestled in Orlandos highly sought after, historic, Spring Lake Neighborhood, this breathtaking mid century modern multi level home combines timeless design with amenities perfect for home buyers with an aesthetic eye. Built in 1971, the home features plantation shutters, central vacuum system, engineered hardwood flooring, Mexican Saltillo tiles, wool carpet, extensive storage spaces including closets and built ins, plus a two car garage with storage. You will find a plethora of living spaces from a formal living room featuring a picture window, a cozy family room with a wood burning fireplace and a MantleMount pull down TV mount, an airy sunroom with an abundance of natural lighting, formal dining room, indoor laundry room and bonus flex room. The updated kitchen features GE Caf appliances with an induction stove, while retaining its mid century charm with all original solid wood cabinets. As a cherry on top, a built in wet bar with Scandinavian inspired wood cabinets will surely suit all your entertainment needs. This quintessential home offers four spacious bedrooms and three renovated bathrooms. The primary suite has vaulted ceilings, ensuite with large walk in shower, a walk in closet, plus two built in closets, and a large wrap around terrace, the perfect retreat for the end of your day. A manicured tropical backyard oasis awaits you featuring a large, covered patio with an outdoor kitchen, pergola, fire pit and a fountain. From shady magnolia trees, to vining jasmine, this fenced backyard features over fifty different plant species and will be your go to space for enjoying the outdoors and entertaining. The front porch is another retreat with its peaceful sounds from the fountain, beautiful stonework and landscaping. This home features unique architectural details with beautiful Coquina limestone and cedar woodwork throughout. Updates in 2022 include a new roof and gutters, pergola, terrace railing, 55 gallon Rheem water heater with Eemax auto booster and polyaspartic garage flooring. The two HVAC systems were replaced in 2015 and electric and plumbing are updated. Situated adjacent to The Country Club of Orlando, this show stopping Spring Lake home is a short drive to popular, local spots, such as the vibrant Packing District, a new YMCA, downtown Orlando, Dr. Phillips Center, the Citrus Bowl and more. Whether youre the go to for hosting parties, a busy family, or maybe a bit of both, make some lifelong memories in this unforgettable home.
Payment Calculator
- Principal & Interest -
- Property Tax $
- Home Insurance $
- HOA Fees $
- Monthly -
Features
Building and Construction
- Covered Spaces: 0.00
- Exterior Features: Balcony, French Doors, Lighting, Outdoor Grill, Private Mailbox, Rain Gutters, Sprinkler Metered
- Fencing: Wood
- Flooring: Carpet, Hardwood, Tile
- Living Area: 3182.00
- Roof: Membrane, Shingle
School Information
- High School: Edgewater High
- Middle School: College Park Middle
- School Elementary: Lake Silver Elem
Garage and Parking
- Garage Spaces: 2.00
- Open Parking Spaces: 0.00
- Parking Features: Circular Driveway, Garage Door Opener
Eco-Communities
- Water Source: Public
Utilities
- Carport Spaces: 0.00
- Cooling: Central Air
- Heating: Electric
- Pets Allowed: Yes
- Sewer: Public Sewer
- Utilities: Cable Connected, Electricity Connected, Sewer Connected, Sprinkler Meter, Water Connected
Finance and Tax Information
- Home Owners Association Fee: 700.00
- Insurance Expense: 0.00
- Net Operating Income: 0.00
- Other Expense: 0.00
- Tax Year: 2024
Other Features
- Appliances: Dishwasher, Disposal, Dryer, Electric Water Heater, Microwave, Range, Refrigerator, Trash Compactor, Washer
- Country: US
- Interior Features: Built-in Features, Ceiling Fans(s), Central Vaccum, High Ceilings, PrimaryBedroom Upstairs, Solid Wood Cabinets, Stone Counters, Vaulted Ceiling(s), Walk-In Closet(s), Wet Bar, Window Treatments
- Legal Description: SPRING LAKE TERRACE 1ST ADD U/86 LOT 4 BLK C
- Levels: Two
- Area Major: 32804 - Orlando/College Park
- Occupant Type: Owner
- Parcel Number: 22-22-29-8256-03-040
- Possession: Close Of Escrow
- Views: 13
- Zoning Code: R-1AA
Similar Properties
Nearby Subdivisions
Adair Park
Adair Terrace
Anderson Park
Ardsley Manor
Biltmore Shores Sec 02
Bonita Park
Carlson Park
College Court Sub
College Park
College Park 06 At Lakeview
College Park Add
College Park Cc Sec
College Park Fifth Add
College Park First Add
College Park Fourth Add
College Park Second Add
College Park South
College Park Third Add
Concord Park 1st Add
Country Club Add
Country Club Villas
Country Club Villas Ph 02
Crestwood Estates
Dowd Park
Edgewater Heights
Edgewater Heights 02
Edgewater Manor
Edgewater Park
Fairview Shores
Fairvilla Park
Gilbert Terrace
Golfview
Grant-dowd Anx
Grantdowd Anx
Hillcrest Heights 2nd Add
Interlaken Add
Interlaken Shores
Ivanhoe Grove Rep
Ivanhoe Park Rep
Ivanhoe Terrace
Lake Adair Groves
Midway Add
Neva Court
Orange Park
Palomar
Piney Woods
Princeton Oberlin Sub
Repass Sub
Rosemere
Rosemere Annex
Sanderlin Sub
Shady Lane Terrace
Spring Lake Terrace
Sunshine Gardens
Sunshine Gardens 1st Add
University Heights
Verge Bonita Place
Yates Sub

- Frank Filippelli, Broker,CDPE,CRS,REALTOR ®
- Southern Realty Ent. Inc.
- Mobile: 407.448.1042
- frank4074481042@gmail.com



