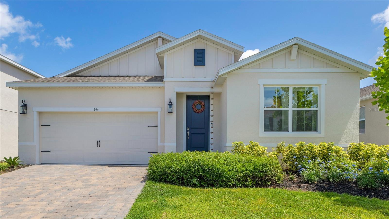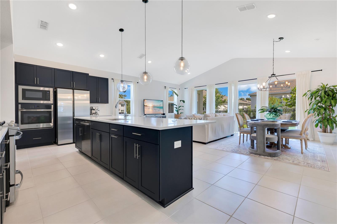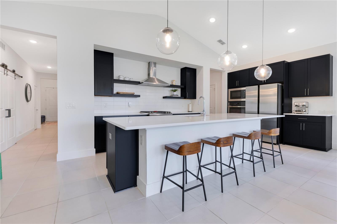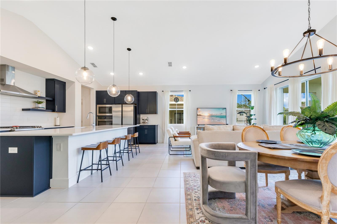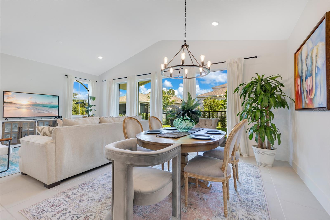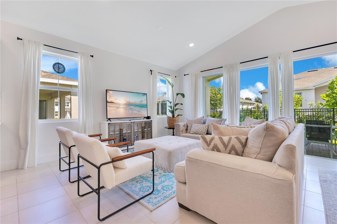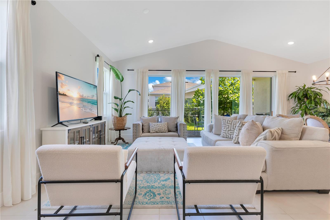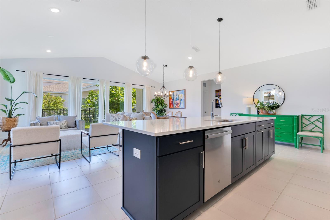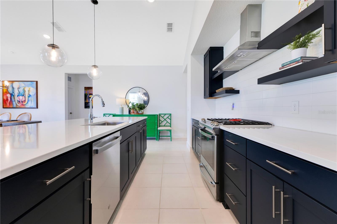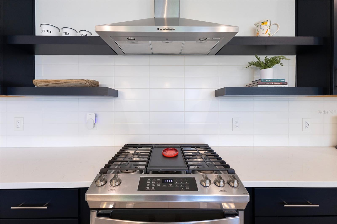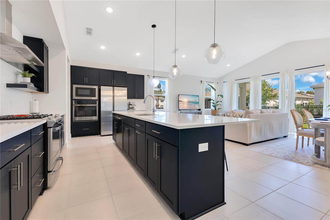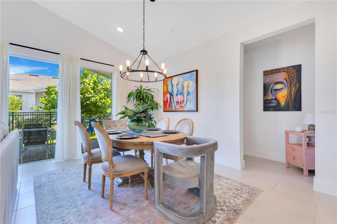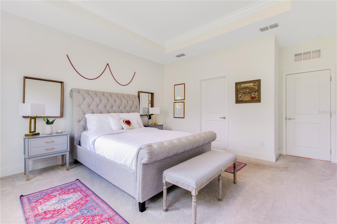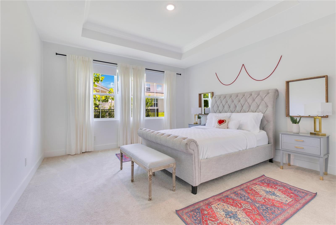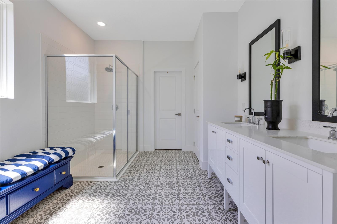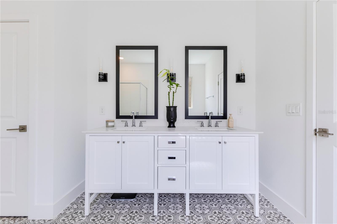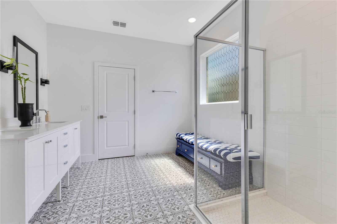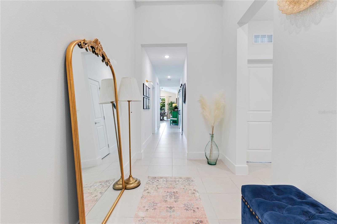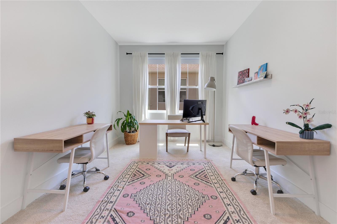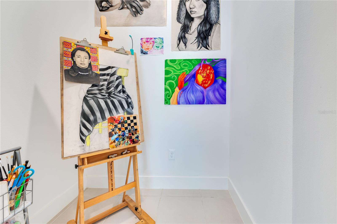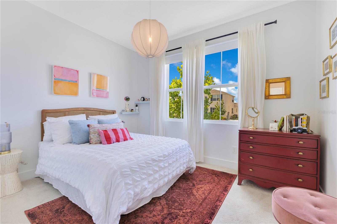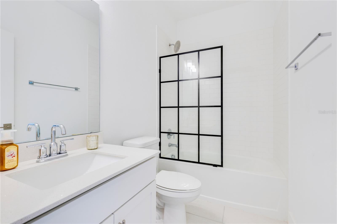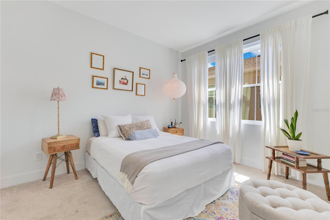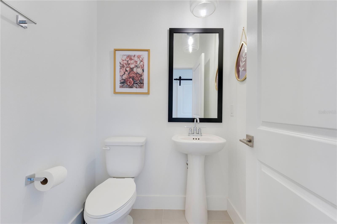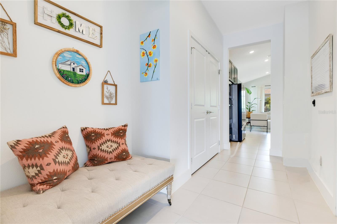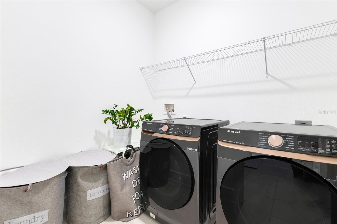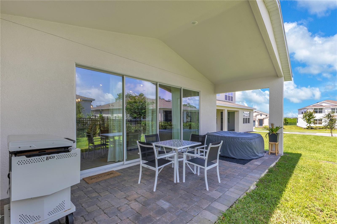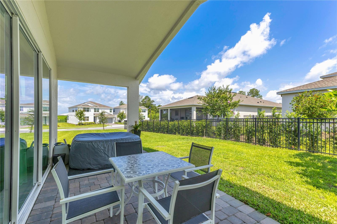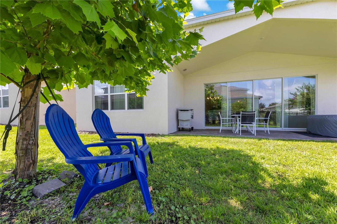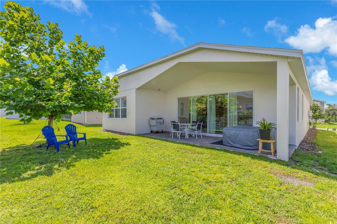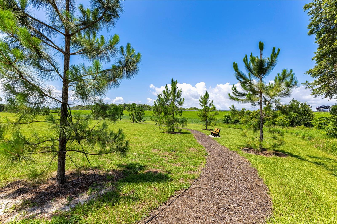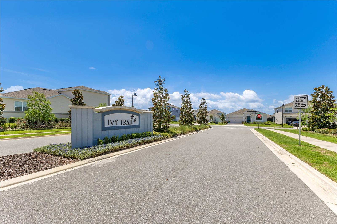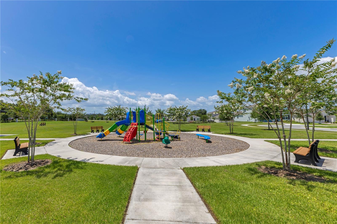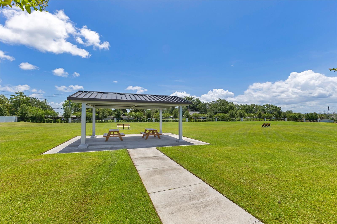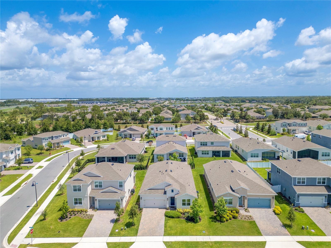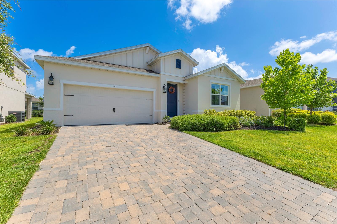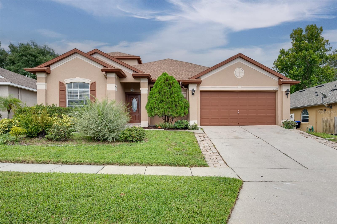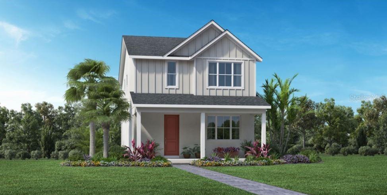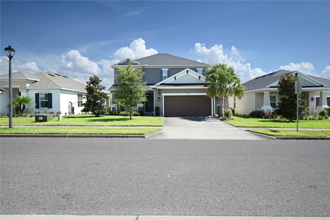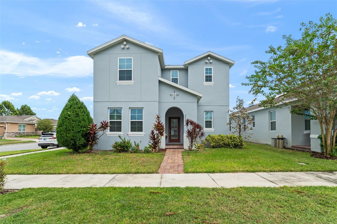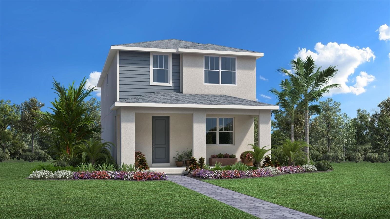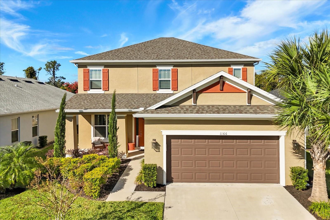744 Curly Locks Loop, APOPKA, FL 32703
Property Photos
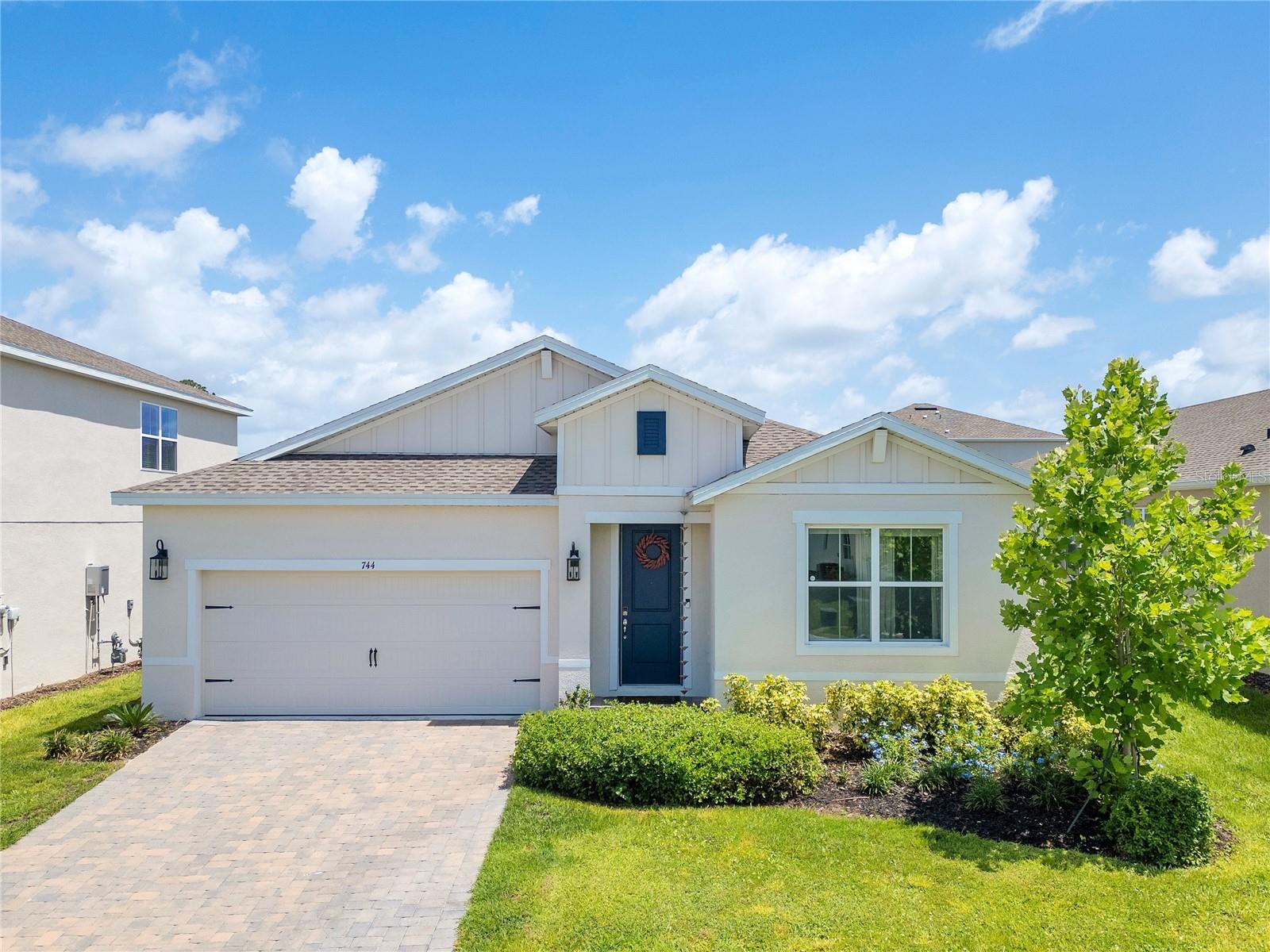
Would you like to sell your home before you purchase this one?
Priced at Only: $469,900
For more Information Call:
Address: 744 Curly Locks Loop, APOPKA, FL 32703
Property Location and Similar Properties
- MLS#: O6316660 ( Residential )
- Street Address: 744 Curly Locks Loop
- Viewed: 70
- Price: $469,900
- Price sqft: $163
- Waterfront: No
- Year Built: 2023
- Bldg sqft: 2882
- Bedrooms: 3
- Total Baths: 3
- Full Baths: 2
- 1/2 Baths: 1
- Garage / Parking Spaces: 2
- Days On Market: 193
- Additional Information
- Geolocation: 28.6682 / -81.5529
- County: ORANGE
- City: APOPKA
- Zipcode: 32703
- Subdivision: Ivy Trls
- Elementary School: Apopka Elem
- Middle School: Wolf Lake Middle
- High School: Wekiva High
- Provided by: REAL LIVING R E SOLUTIONS
- Contact: Tony Marino
- 407-253-1377

- DMCA Notice
-
DescriptionSave over $40,0000 with this KHovnanian Santa Rosa II has the Quality construction, Versatile Design, and Extra Options you are looking for INCLUDING A GOURMET KITCHEN. Avoid the wait time associated with building by choosing our nearly new one story Multi Gen home Built in 2023. This property features a great room design, three bedrooms plus an office. The Gourmet kitchen includes upgraded cabinetry, a built in wall oven/microwave combo, quartz countertops, and a gas range with a premium stainless steel vented hood. The office, which could easily be converted into a fourth bedroom, features double barn doors that add both style and privacy. Additionally, the art studio serves as an ideal personal retreat for moments of solitude when everyone is at home. The primary bedroom suite is spacious, boasting a large primary bath with designer tile, a double sink vanity, and an oversized shower. All lighting and plumbing fixtures have been tastefully upgraded to provide a sense of luxury. The cathedral ceiling in the great room extends to the covered patio and showcases an interior design element presented by an award winning builder. Before you make a decision and settle for a new standard home, consider this property, which offers the luxury appointments you deserve with your new home purchase.
Payment Calculator
- Principal & Interest -
- Property Tax $
- Home Insurance $
- HOA Fees $
- Monthly -
Features
Building and Construction
- Covered Spaces: 0.00
- Exterior Features: Garden, Lighting, Sidewalk, Sprinkler Metered
- Flooring: Carpet, Ceramic Tile
- Living Area: 2219.00
- Roof: Shingle
Land Information
- Lot Features: In County, Sidewalk, Paved
School Information
- High School: Wekiva High
- Middle School: Wolf Lake Middle
- School Elementary: Apopka Elem
Garage and Parking
- Garage Spaces: 2.00
- Open Parking Spaces: 0.00
Eco-Communities
- Water Source: Public
Utilities
- Carport Spaces: 0.00
- Cooling: Central Air
- Heating: Central, Heat Pump
- Pets Allowed: Yes
- Sewer: Public Sewer
- Utilities: BB/HS Internet Available, Cable Available, Electricity Available, Phone Available, Public, Sewer Available
Finance and Tax Information
- Home Owners Association Fee: 145.00
- Insurance Expense: 0.00
- Net Operating Income: 0.00
- Other Expense: 0.00
- Tax Year: 2024
Other Features
- Appliances: Cooktop, Dishwasher, Disposal, Electric Water Heater, Microwave, Range Hood, Refrigerator
- Association Name: Access Management Carlos Enchavarria
- Association Phone: 407-480-4200
- Country: US
- Interior Features: Cathedral Ceiling(s), Living Room/Dining Room Combo, Open Floorplan, Solid Surface Counters, Split Bedroom, Thermostat, Walk-In Closet(s)
- Legal Description: IVY TRAILS 109/97 LOT 50
- Levels: One
- Area Major: 32703 - Apopka
- Occupant Type: Owner
- Parcel Number: 28-21-18-3850-00-500
- Style: Florida
- Views: 70
- Zoning Code: PD
Similar Properties
Nearby Subdivisions
Adams Ridge
Adell Park
Apopka Town
Ballentyne
Bear Lake Hills
Bear Lake Woods Ph 2
Bel Aire Hills
Beverly Terrace Dedicated As M
Brantley Place
Braswell Court
Breckenridge Ph 01 N
Breckenridge Ph 02 S
Breezy Heights
Bronson Peak
Bronson Peak Ph 1c
Bronsons Ridge 32s
Bronsons Ridge 60s
Brooks Add
Chelsea Parc
Clear Lake Lndg
Cobblefield
Country Landing
Cutters Corner
Dovehill
Dream Lake Add
Eden Crest
Emerson Park
Emerson Park 681 Lot 94
Emerson Park A B C D E K L M N
Emerson Pointe
Emerson Pointeapopka
Enclave At Bear Lake Ph 2
Forest Lake Estates
Foxwood Ph 2
George W Anderson Sub
Golden Estates
Hackney Prop
Hi Alta
Highland Park
Hilltop Reserve Ph Ii
Hilltop Reserve Ph Iii
Hilltop Reserve Ph Iv
Ilesdale Manor
Ivy Trls
Lake Cortez Woods
Lake Doe Cove Ph 03 G
Lake Doe Cove Ph 04 A & M
Lake Doe Estates
Lake Heiniger Estates
Lake Jewell Heights
Lake Mendelin Estates
Lakeside Ph 2
Lakeside Ph Ii
Lakeside Ph Ii A Rep
Lynwood
Marden Heights
Maudehelen Sub
Mc Neils Orange Villa
Meadow Oaks Sub
Meadowlark Landing
Meadowlark Lndg
Mirror Lake Manor
Montclair
Morgan Place
Neals Bay Point
None
Northcrest
Oak Lawn
Oak Lawn First Add
Oak Pointe South
Oakmont Park
Oaks Wekiwa
Paradise Heights
Paradise Point 3rd Sec
Parkinsons Sub
Piedmont Lakes Ph 04
Piedmont Lakes Phase 2
Poe Reserve Ph 2
Royal Estates
Shady Oak Cove
Sheeler Oaks
Sheeler Oaks Ph 02 Sec B
Sheeler Oaks Ph 02a
Sheeler Oaks Ph 03a
Silver Oak Ph 2
Silver Oak Phase 1
Silver Rose Ph 02
Springdale
Stockbridge
Vistas At Waters Edge
Vistaswaters Edge Ph 1
Votaw
Wekiva Club Ph 02 48 88
Wekiva Reserve
Wekiwa Manor Sec 01
Wekiwa Manor Sec 03
West Apopka Hills
Woodfield Oaks

- Frank Filippelli, Broker,CDPE,CRS,REALTOR ®
- Southern Realty Ent. Inc.
- Mobile: 407.448.1042
- frank4074481042@gmail.com



