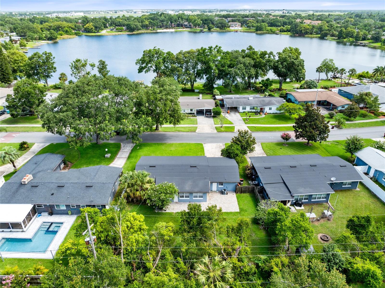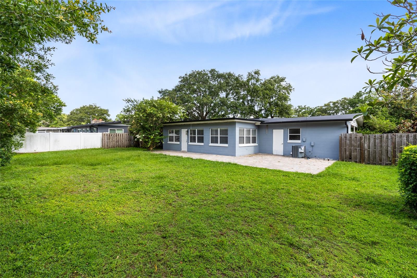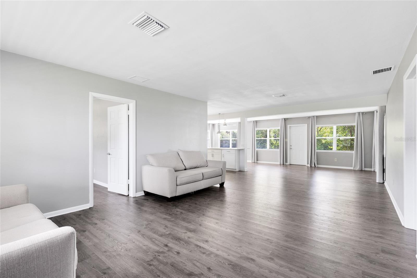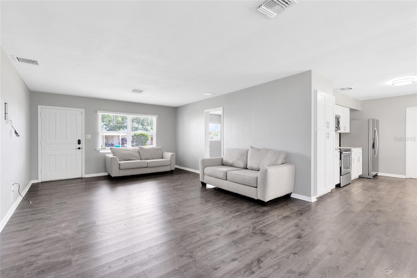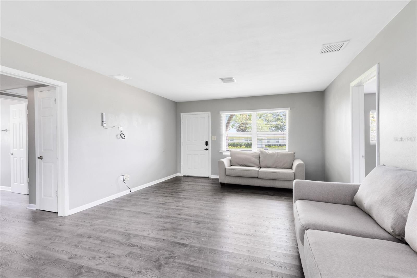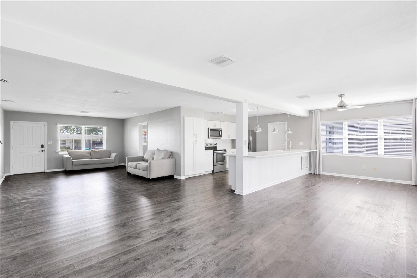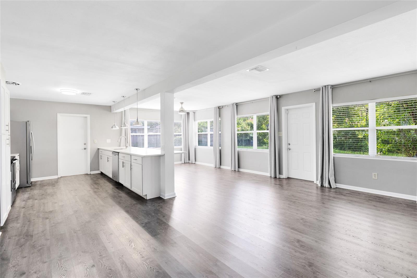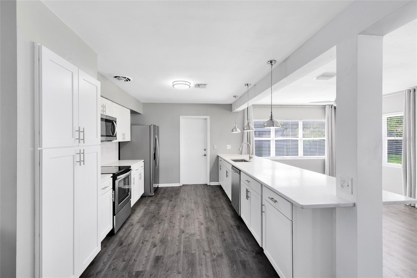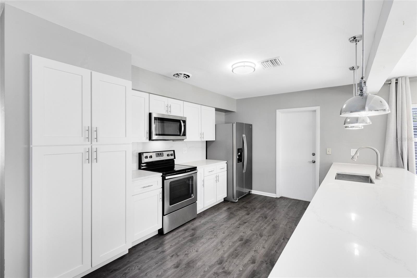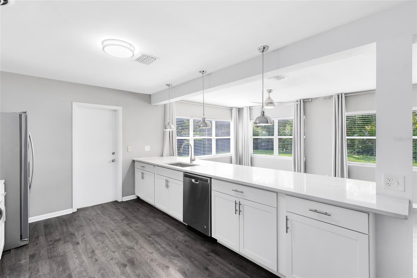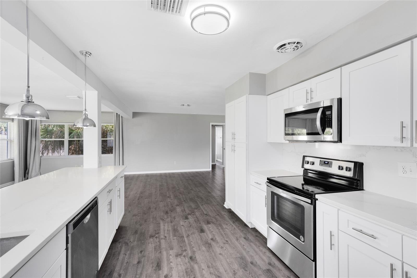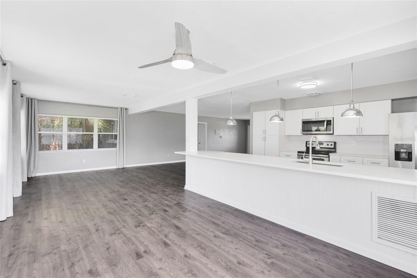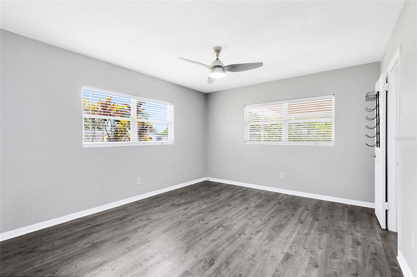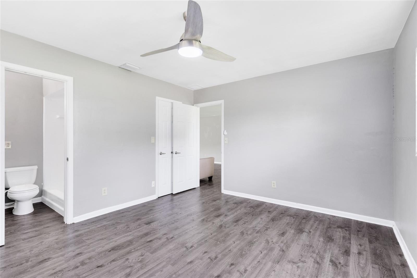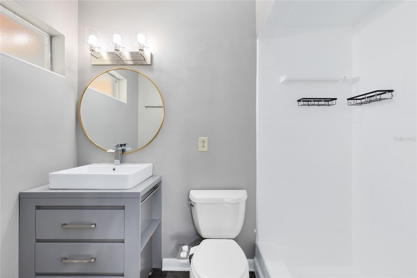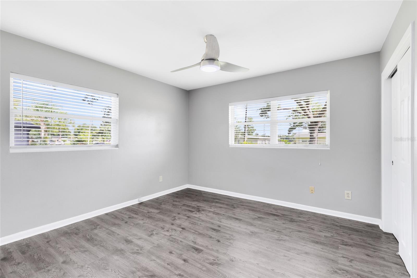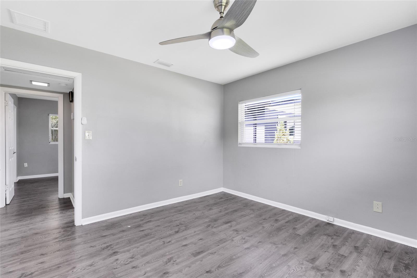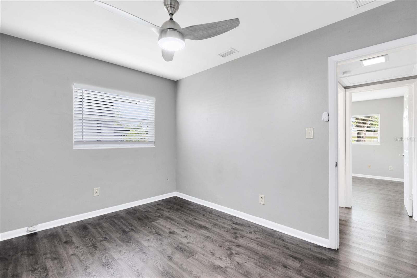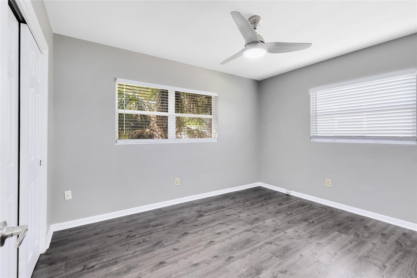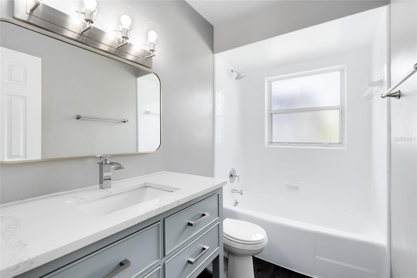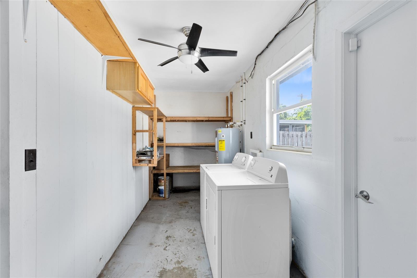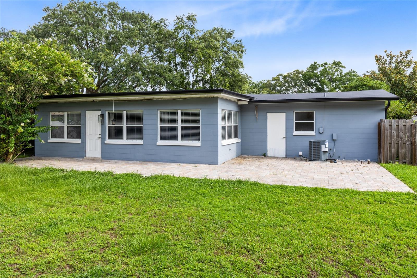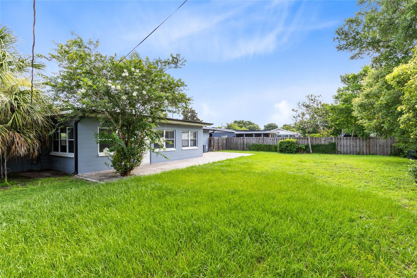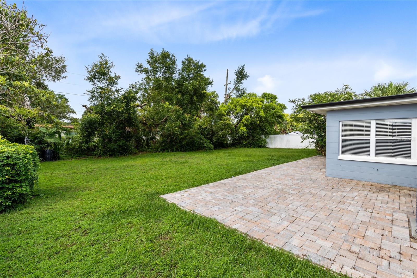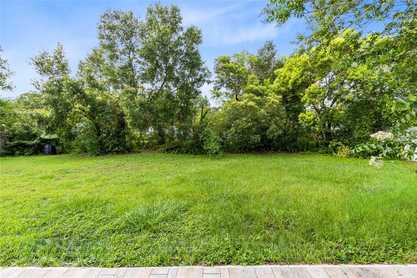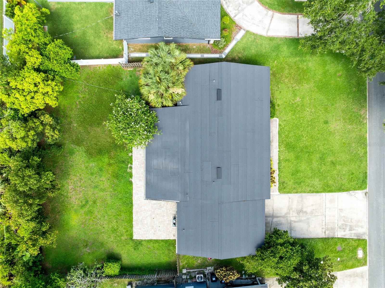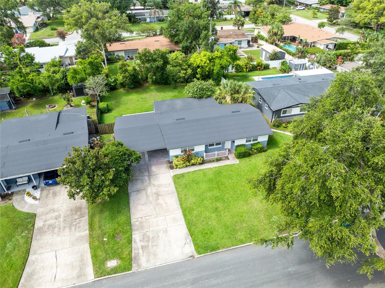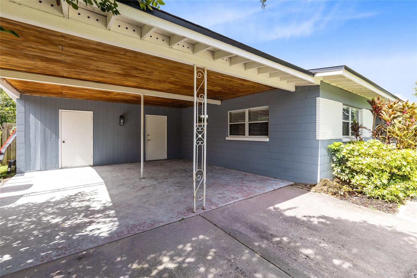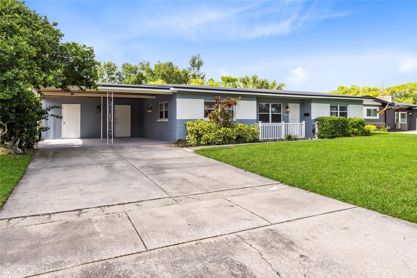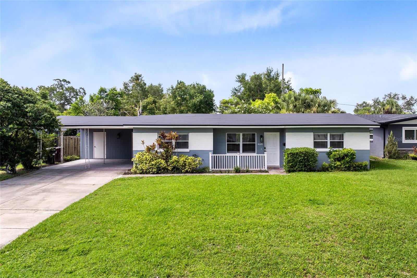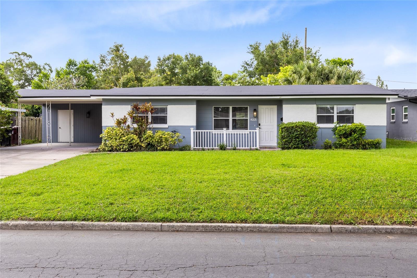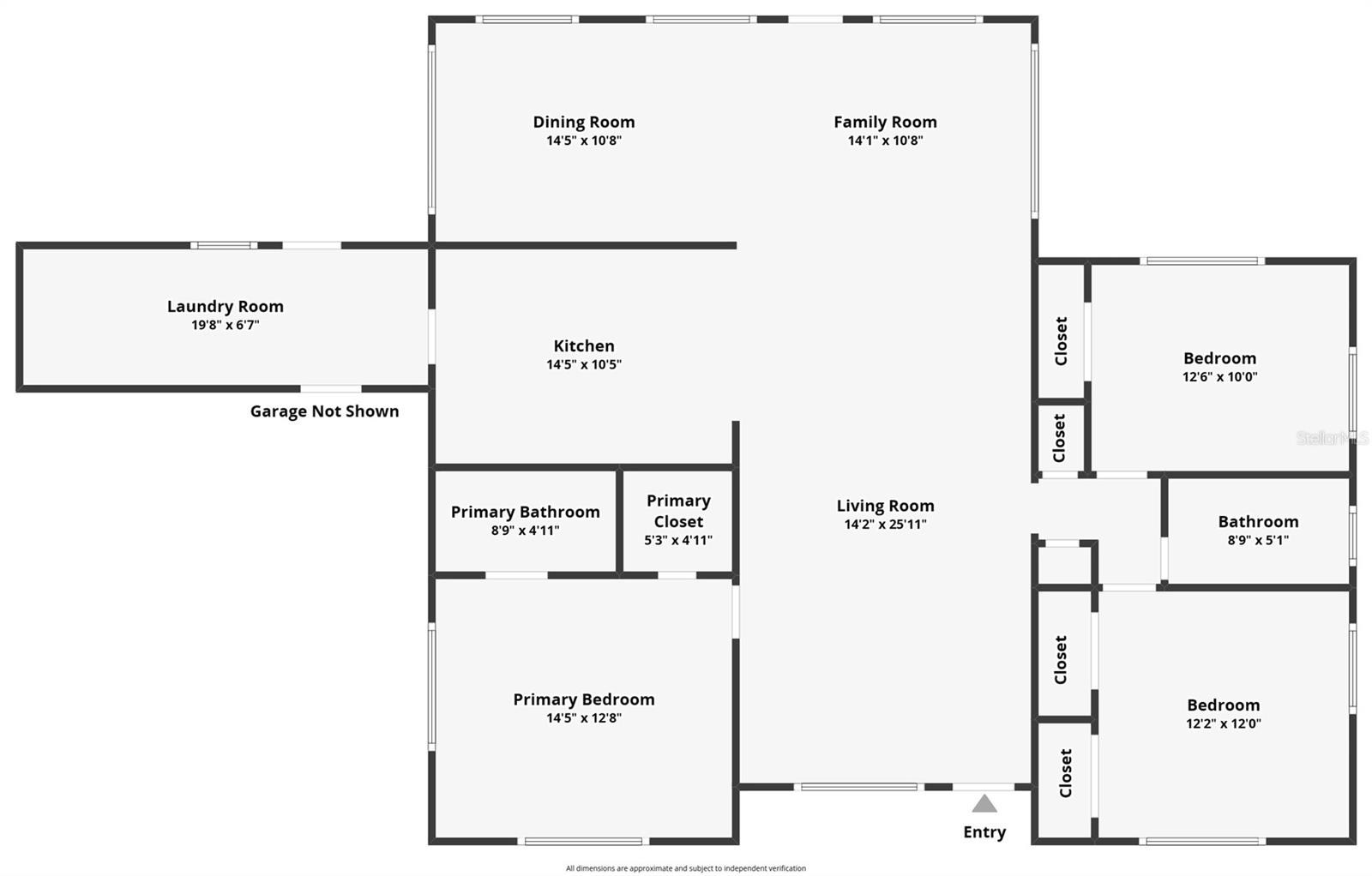4006 Kasper Drive, ORLANDO, FL 32806
Property Photos
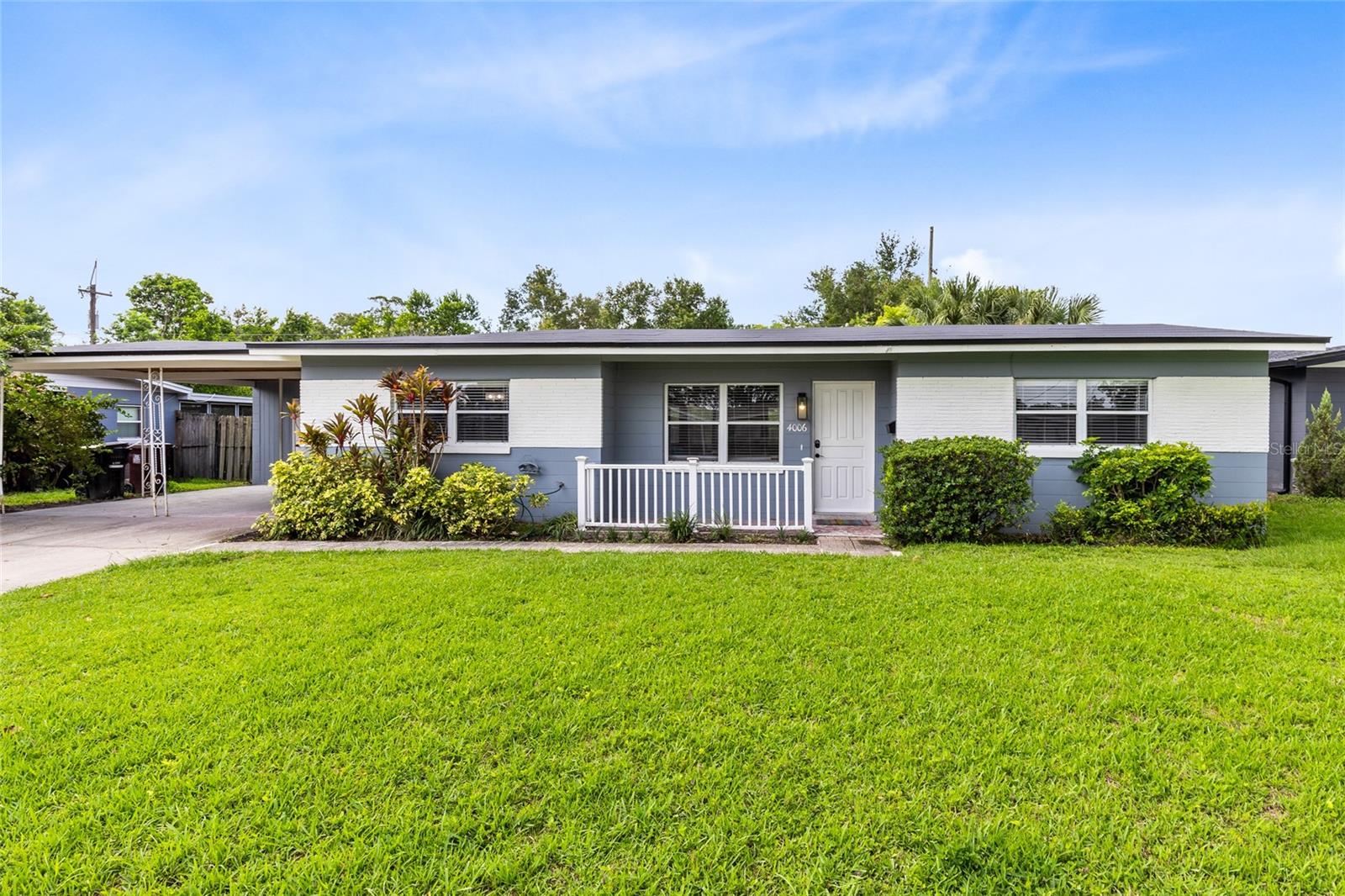
Would you like to sell your home before you purchase this one?
Priced at Only: $449,950
For more Information Call:
Address: 4006 Kasper Drive, ORLANDO, FL 32806
Property Location and Similar Properties
- MLS#: O6317607 ( Residential )
- Street Address: 4006 Kasper Drive
- Viewed: 3
- Price: $449,950
- Price sqft: $204
- Waterfront: No
- Year Built: 1958
- Bldg sqft: 2203
- Bedrooms: 3
- Total Baths: 2
- Full Baths: 2
- Days On Market: 24
- Additional Information
- Geolocation: 28.5277 / -81.3342
- County: ORANGE
- City: ORLANDO
- Zipcode: 32806
- Subdivision: Dover Shores
- Middle School: Lake Como
- High School: Boone

- DMCA Notice
-
DescriptionZONED FOR LAKE COMO K 8. Welcome to this stylishly updated 3 bedroom, 2 bath home nestled in the heart of Dover Shores. Set on a quiet street with no HOA, this charming single story home features a freshly painted exterior, classic front porch, mature landscaping, and a spacious front lawn. The extended driveway and two car carport offer plenty of parking, while the covered entry provides a warm welcome. Step inside to a large open living room with wide plank laminate flooring and natural light pouring through the windows. This flexible space connects seamlessly with the kitchen and family room, forming a true open concept layout perfect for entertaining or day to day comfort. The fully updated kitchen includes white shaker cabinets, sleek quartz countertops, and stainless steel appliances. Pendant lights highlight the oversized breakfast bar, which flows into the back family room surrounded by windows and backyard views. Together, these open living spaces create the feel of a modern great room while maintaining distinct zones for gathering, relaxing, and dining. The private primary suite sits just off the main living area, offering a quiet retreat with dual windows that fill the room with soft natural light. There's plenty of space to accommodate a king size bed and additional furniture. The en suite bath has been tastefully updated with a modern vanity, round mirror, sleek lighting, and a fully tiled walk in showerblending comfort and style for daily ease. Step outside to a fully fenced backyard with lush green space and a large brick paver patioideal for weekend BBQs, pets, or playtime. Surrounded by mature trees and plenty of room to personalize, the yard is a rare find in this price point. Located in a prime Orlando location near Lake Como K 8, Boone High, downtown, and major roadwaysthis move in ready home offers both convenience and charm in one of the citys most established neighborhoods.
Payment Calculator
- Principal & Interest -
- Property Tax $
- Home Insurance $
- HOA Fees $
- Monthly -
Features
Building and Construction
- Covered Spaces: 0.00
- Exterior Features: Lighting, Private Mailbox, Rain Gutters
- Fencing: Fenced, Wood
- Flooring: Laminate
- Living Area: 1593.00
- Roof: Membrane
Land Information
- Lot Features: City Limits, Near Public Transit, Paved
School Information
- High School: Boone High
- Middle School: Lake Como School K-8
Garage and Parking
- Garage Spaces: 0.00
- Open Parking Spaces: 0.00
- Parking Features: Covered, Driveway
Eco-Communities
- Water Source: Public
Utilities
- Carport Spaces: 2.00
- Cooling: Central Air
- Heating: Central, Electric
- Sewer: Public Sewer
- Utilities: Public
Finance and Tax Information
- Home Owners Association Fee: 0.00
- Insurance Expense: 0.00
- Net Operating Income: 0.00
- Other Expense: 0.00
- Tax Year: 2024
Other Features
- Appliances: Dishwasher, Disposal, Electric Water Heater, Microwave, Range, Refrigerator
- Country: US
- Interior Features: Ceiling Fans(s), Eat-in Kitchen, Kitchen/Family Room Combo, Living Room/Dining Room Combo, Open Floorplan, Primary Bedroom Main Floor, Solid Surface Counters, Stone Counters, Thermostat, Walk-In Closet(s), Window Treatments
- Legal Description: DOVER SHORES EIGHTH ADDITION W/24 LOT 3BLK B
- Levels: One
- Area Major: 32806 - Orlando/Delaney Park/Crystal Lake
- Occupant Type: Vacant
- Parcel Number: 32-22-30-2168-02-030
- Zoning Code: R-1A/AN

- Frank Filippelli, Broker,CDPE,CRS,REALTOR ®
- Southern Realty Ent. Inc.
- Mobile: 407.448.1042
- frank4074481042@gmail.com



