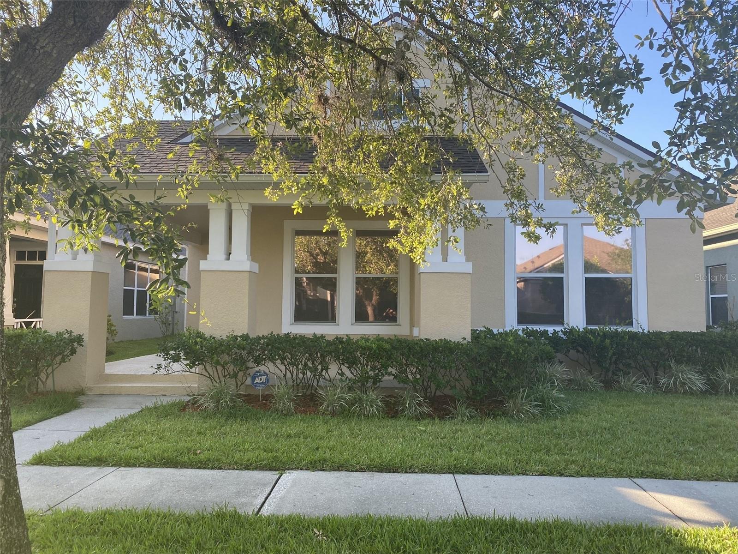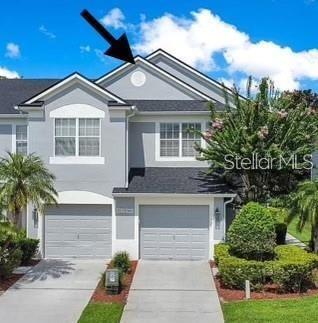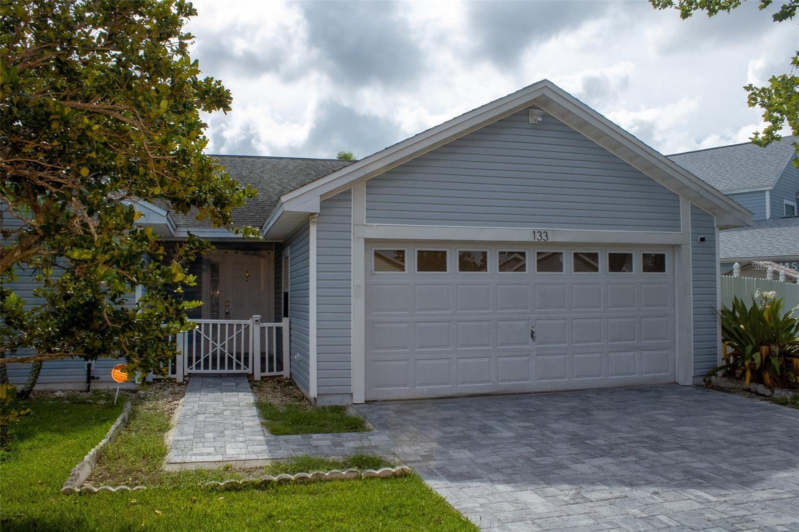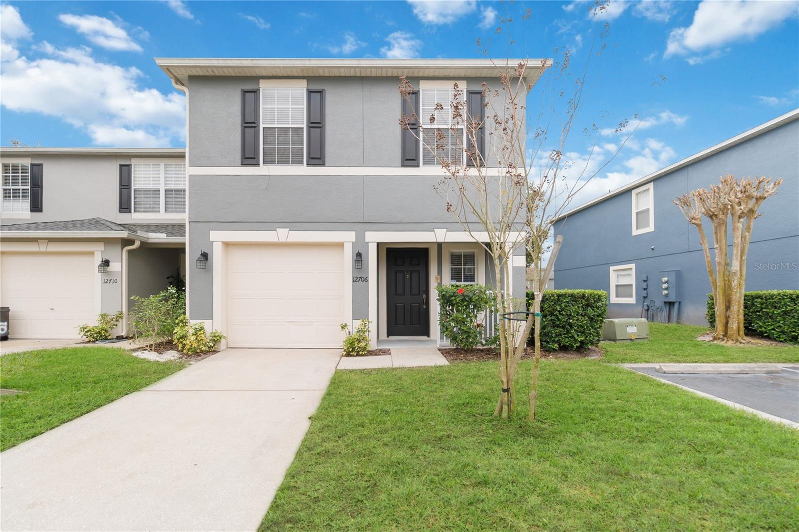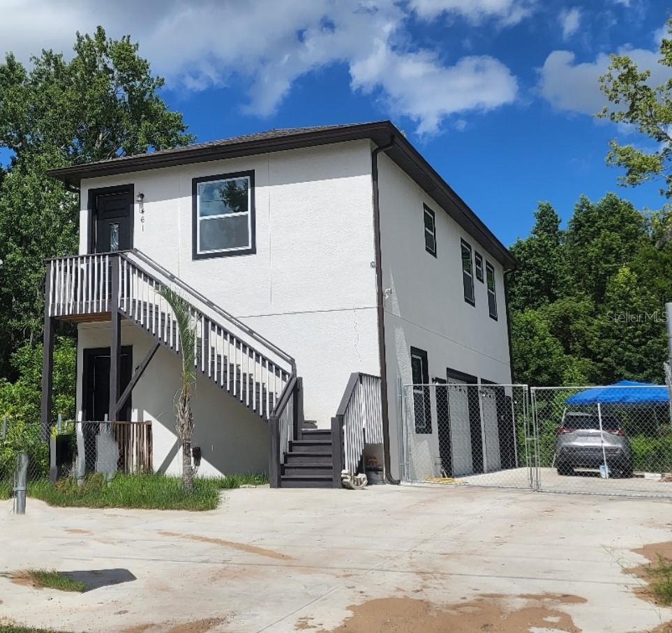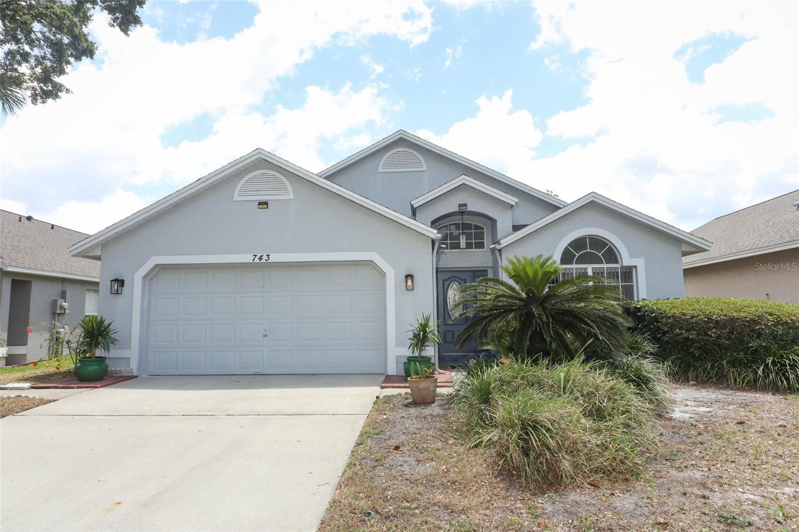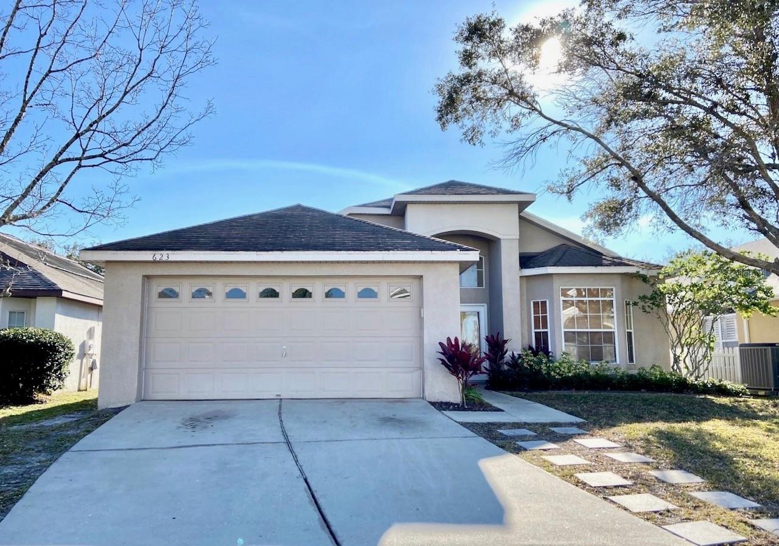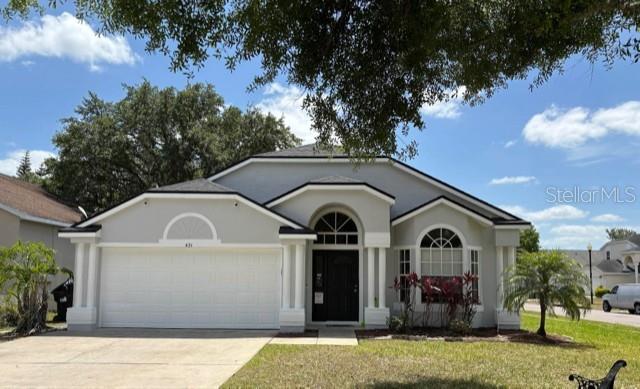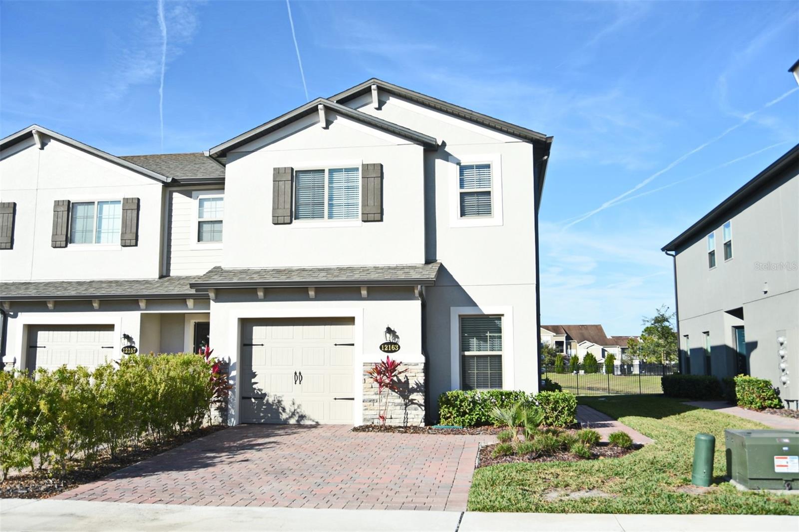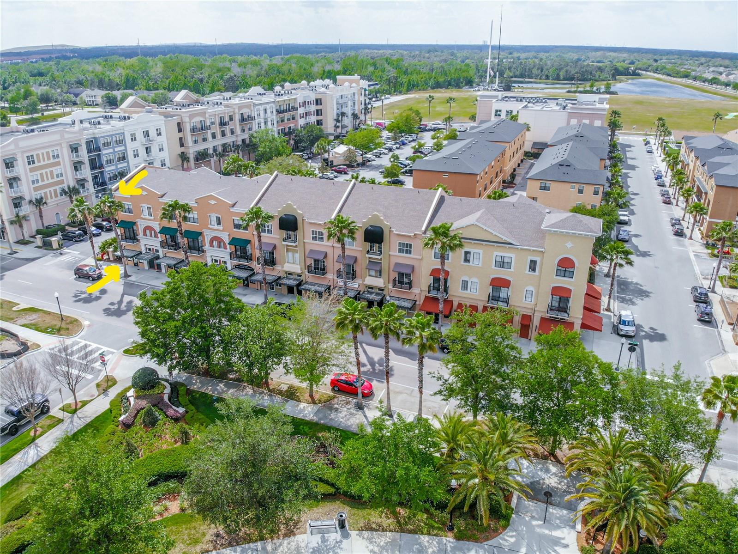1547 Croydon Street, ORLANDO, FL 32828
Property Photos
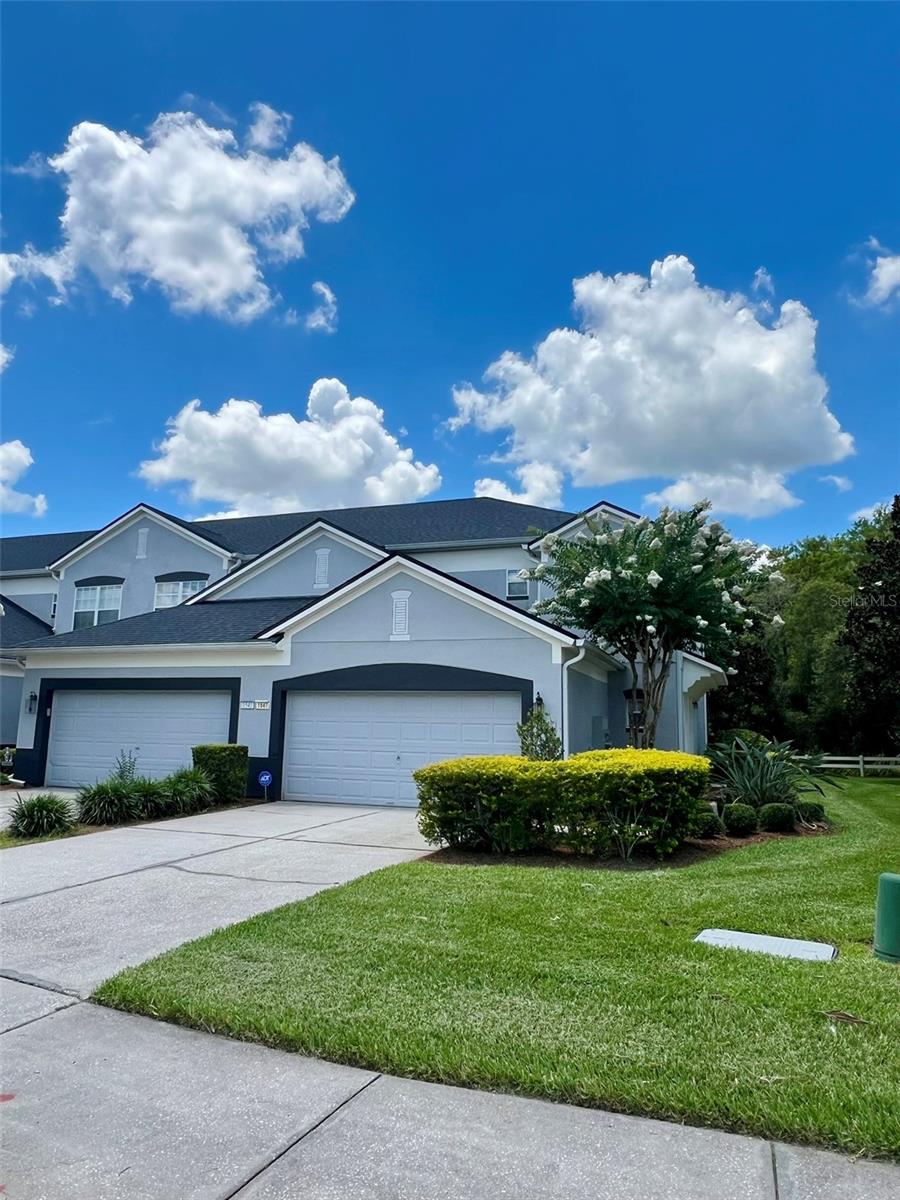
Would you like to sell your home before you purchase this one?
Priced at Only: $2,395
For more Information Call:
Address: 1547 Croydon Street, ORLANDO, FL 32828
Property Location and Similar Properties
- MLS#: O6318910 ( Residential Lease )
- Street Address: 1547 Croydon Street
- Viewed: 5
- Price: $2,395
- Price sqft: $1
- Waterfront: No
- Year Built: 2006
- Bldg sqft: 2144
- Bedrooms: 2
- Total Baths: 4
- Full Baths: 3
- 1/2 Baths: 1
- Garage / Parking Spaces: 2
- Days On Market: 8
- Additional Information
- Geolocation: 28.5391 / -81.1547
- County: ORANGE
- City: ORLANDO
- Zipcode: 32828
- Subdivision: Spring Isle
- Elementary School: Timber Lakes
- Middle School: Timber Springs
- High School: Timber Creek
- Provided by: JML REALTY INVESTMENTS LLC

- DMCA Notice
-
DescriptionWelcome to 1547 Croydon, a luxury townhouse in the gated community of Spring Isle. This townhome has 2 bedrooms with a lofted bonus room,3.5 baths, and a full size 2 car garage. When you walk in the grand vaulted ceilings and abundance of windows in the living area greet you. The kitchen is to the left and has an eat in area, a breakfast bar, and brand new stainless steel appliances. There is a half a bath just next to the eat in area of the kitchen for your guests, and access to the full size 2 car garage is through the kitchen, making unloading groceries convenient. As you walk through the dining living combo, you notice the abundance of light that comes in through all of the windows in this area. The double sliding glass doors off of the living room lead you to a private porch area that overlooks the conservation. This unit offers great privacy as there are no units behind. A beautiful magnolia tree is just outside the patio, and the wooded conservation area creates the perfect ambience. There is one bedroom downstairs off of the living room with a large walk in closet that wraps around for additional storage and a private full size bathroom. As you head upstairs, to the left is the primary bedroom, which has a full bath with a soaking tub, a separate shower, a commode room, and double sinks. The walk in closet is also very spacious. As you exit the primary bedroom and walk across to the loft, the full size washer and dryer is on your left. The lofted bonus room with a full bath is at the end of the hall and overlooks the living room. This space is ideal for an office, a playroom, a game room, or a lofted guest room with no door. The Spring Isle community is an active 24 hour guard gated community offering a resort style pool, cabanas, tennis courts, fitness area, playground, dog park, state of the art clubhouse, and more!
Payment Calculator
- Principal & Interest -
- Property Tax $
- Home Insurance $
- HOA Fees $
- Monthly -
Features
Building and Construction
- Covered Spaces: 0.00
- Flooring: Carpet, Ceramic Tile
- Living Area: 1746.00
School Information
- High School: Timber Creek High
- Middle School: Timber Springs Middle
- School Elementary: Timber Lakes Elementary
Garage and Parking
- Garage Spaces: 2.00
- Open Parking Spaces: 0.00
- Parking Features: Driveway, Garage Door Opener
Eco-Communities
- Water Source: Public
Utilities
- Carport Spaces: 0.00
- Cooling: Central Air
- Heating: Central
- Pets Allowed: Cats OK, Dogs OK, Pet Deposit
- Sewer: Public Sewer
- Utilities: Cable Connected, Electricity Connected, Sewer Connected, Water Connected
Finance and Tax Information
- Home Owners Association Fee: 0.00
- Insurance Expense: 0.00
- Net Operating Income: 0.00
- Other Expense: 0.00
Other Features
- Appliances: Built-In Oven, Dishwasher, Dryer, Microwave, Refrigerator, Washer
- Association Name: NA
- Country: US
- Furnished: Unfurnished
- Interior Features: Ceiling Fans(s), High Ceilings, Open Floorplan, PrimaryBedroom Upstairs, Split Bedroom, Vaulted Ceiling(s), Walk-In Closet(s)
- Levels: Two
- Area Major: 32828 - Orlando/Alafaya/Waterford Lakes
- Occupant Type: Vacant
- Parcel Number: 32-22-30-7897-04-330
- View: Garden
Owner Information
- Owner Pays: Grounds Care, Repairs, Security
Similar Properties
Nearby Subdivisions
Avalon Park Livework Uns
Avalon Park Northwest Village
Avalon Park Village 03 4796
Avalon Park Village 05 51 58
Avalon Town Center 52
Bella Vida
Deer Run South Pud Ph 01 Prcl
Huckleberry Fields Tr N1a
Huckleberry Fields Tracts N9
Pell Estates
Seaward Plantation Estates Sec
Spring Isle
Stoneybrook
Sussex Place Ph 01
Timber Isle
Timber Pointeph 01
Townsavalon Rdg
Waterford Chase East Ph 02 Vil
Waterford Chase Village Tr B
Waterford Chase Village Tr D
Waterford Crk
Waterford Lakes Tr N25a Ph 02
Waterford Lakes Tr N33
Waterford Trls Ph 02
Waterford Trls Ph I
Waterford Villas
Waterford Villas 51 103

- Frank Filippelli, Broker,CDPE,CRS,REALTOR ®
- Southern Realty Ent. Inc.
- Mobile: 407.448.1042
- frank4074481042@gmail.com




























