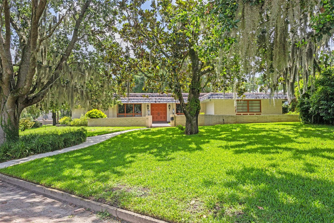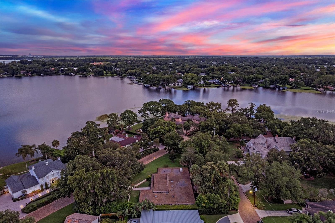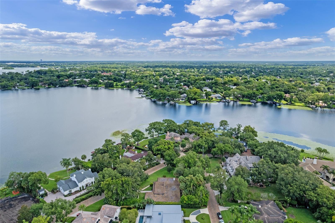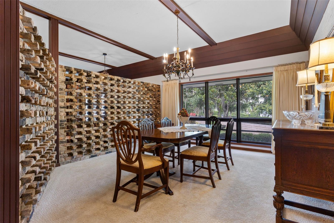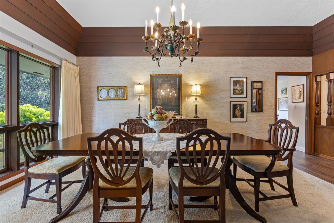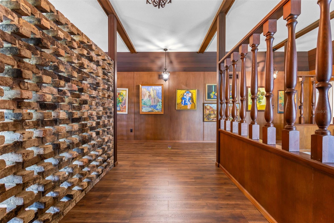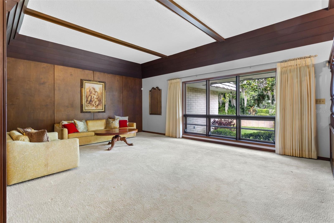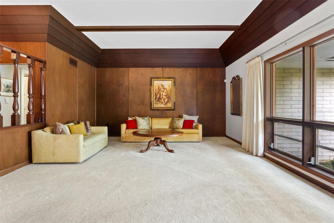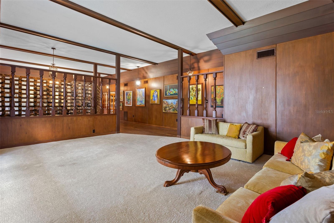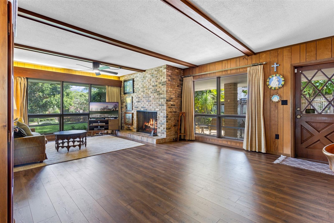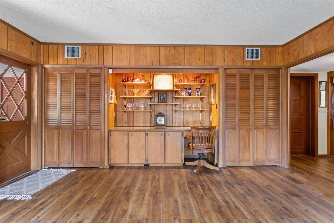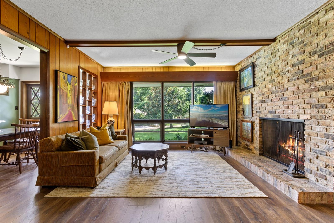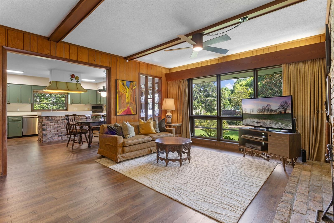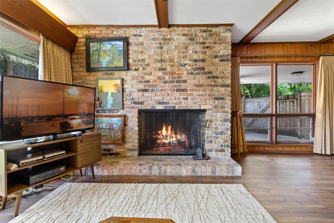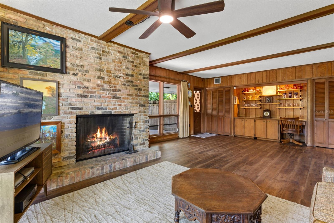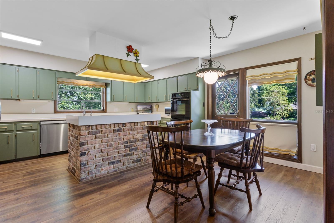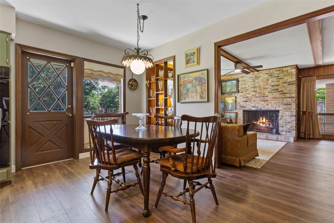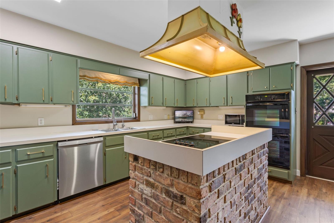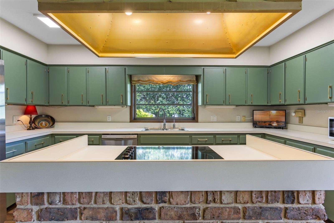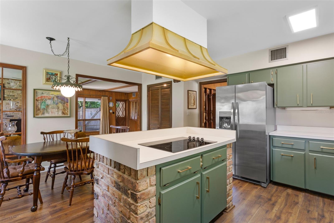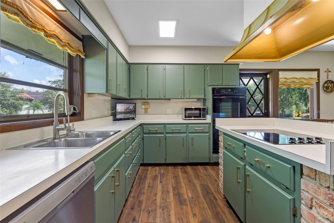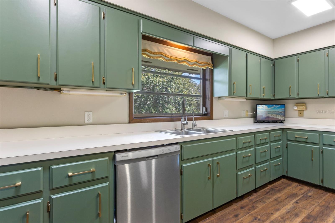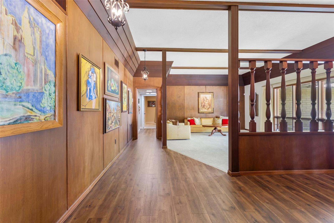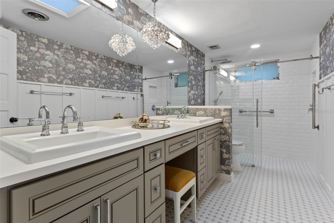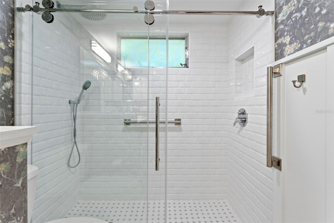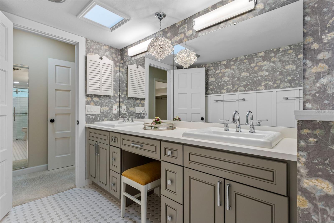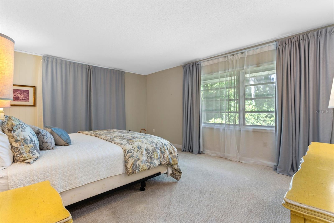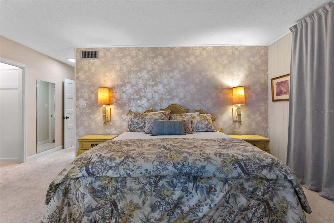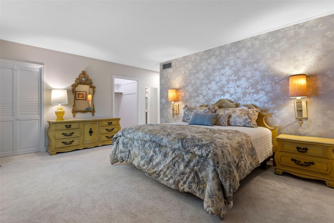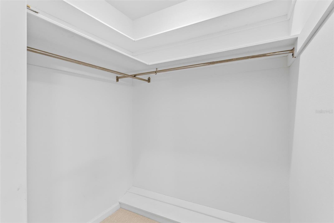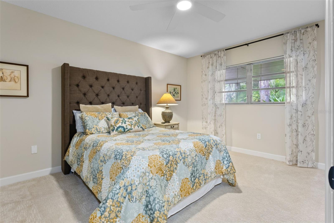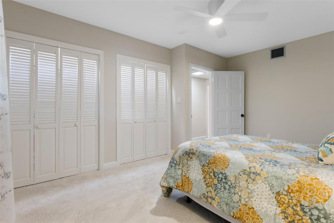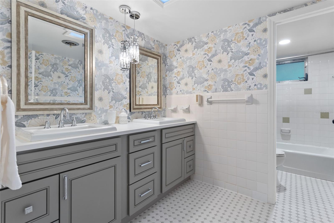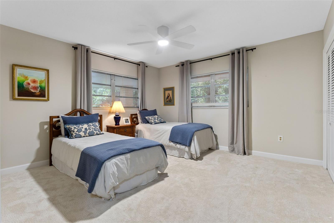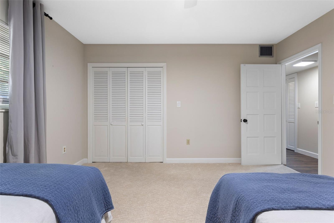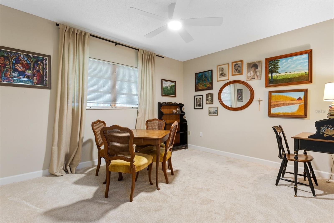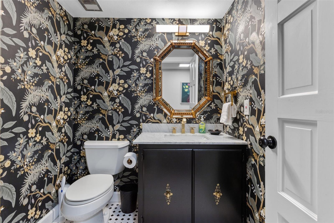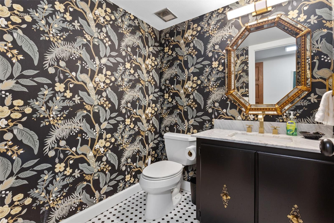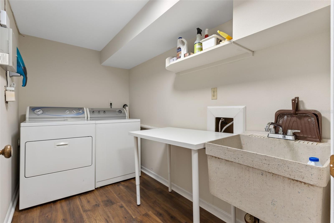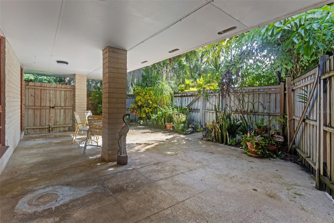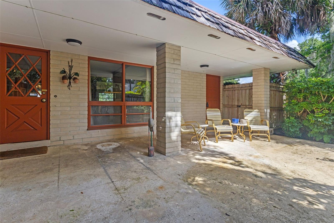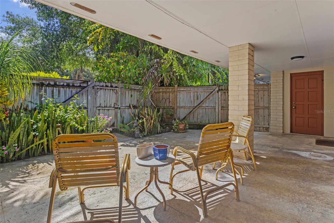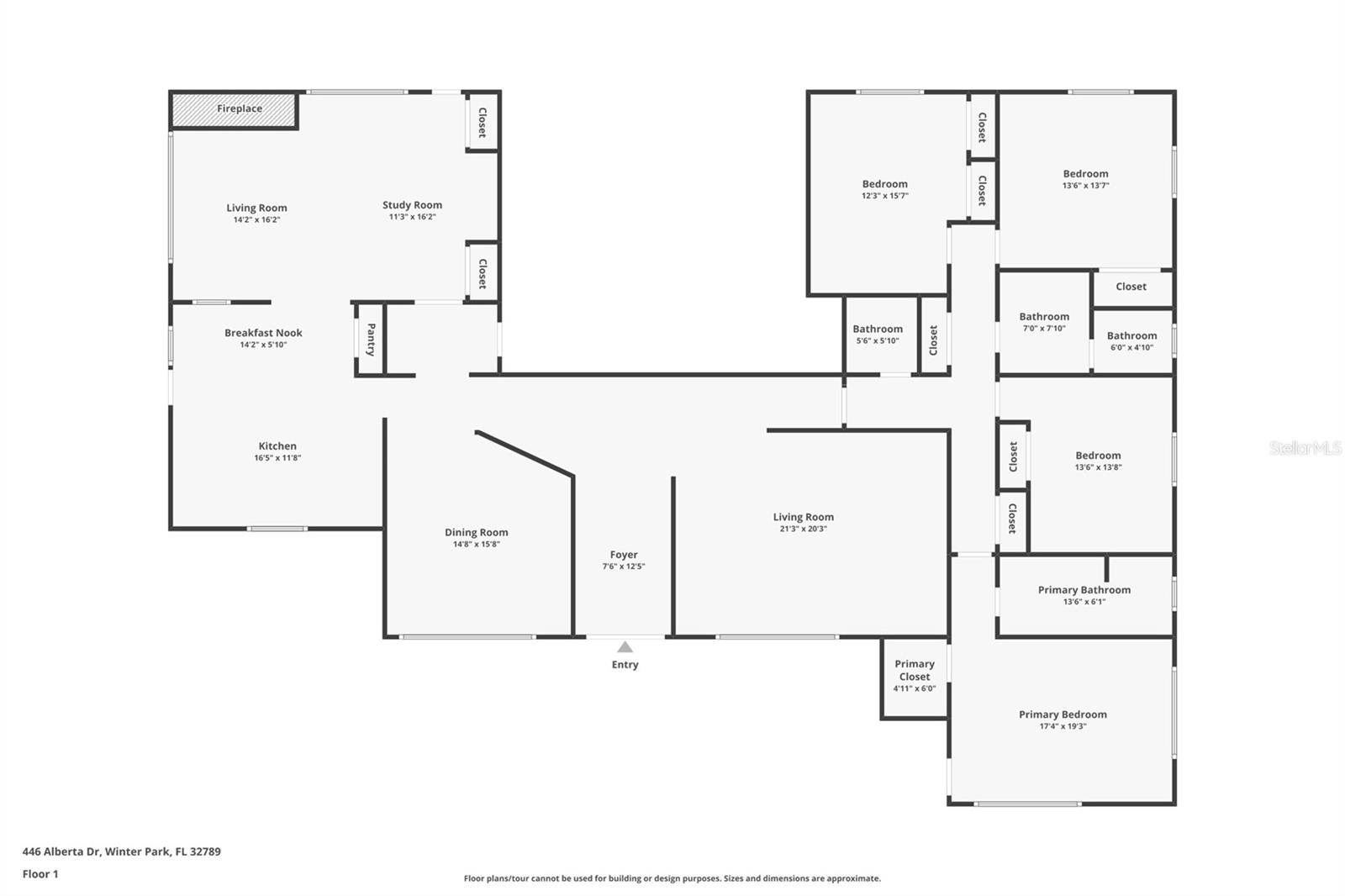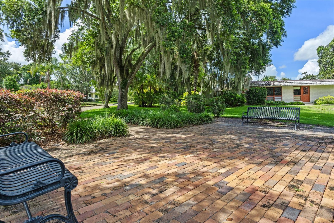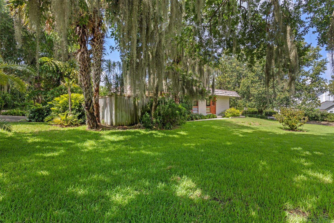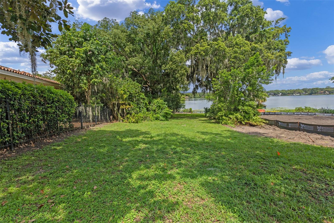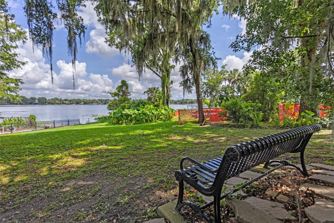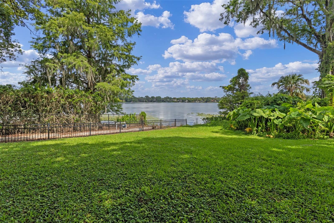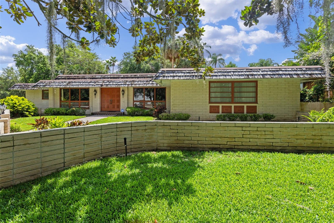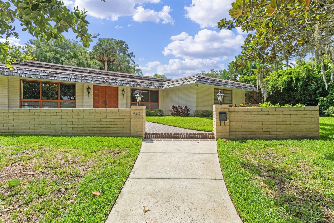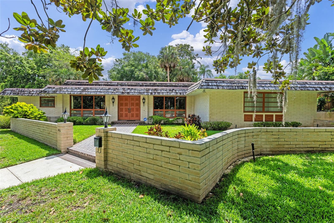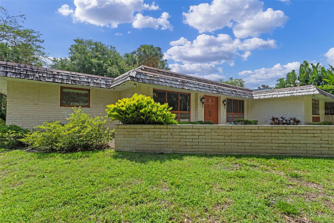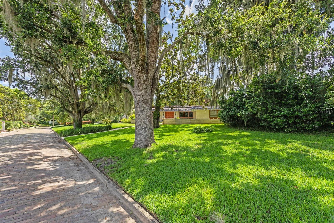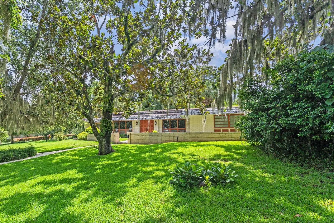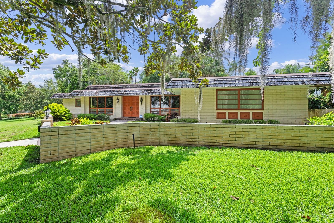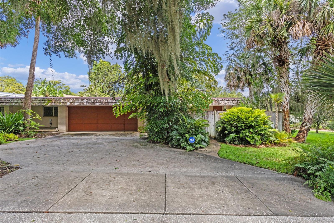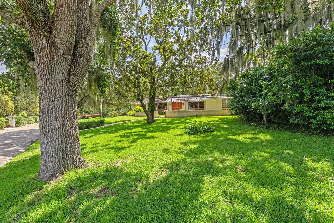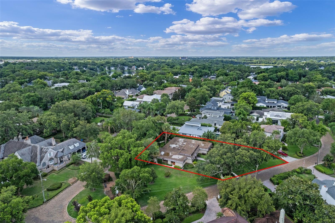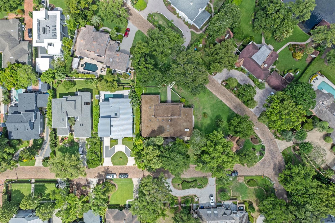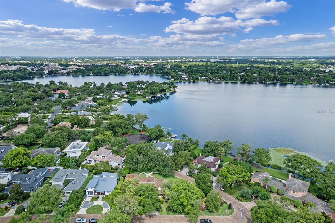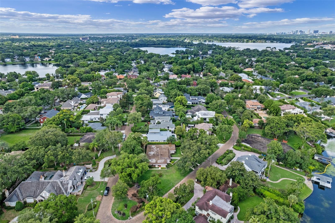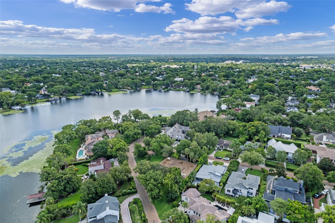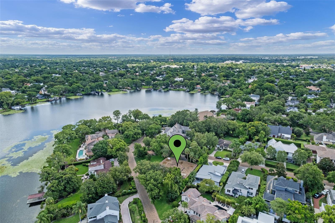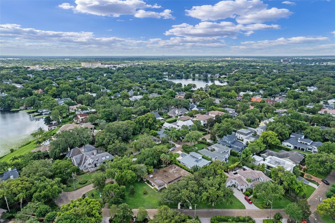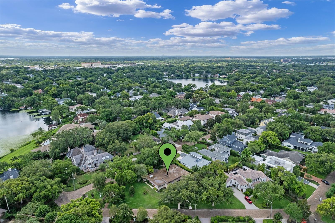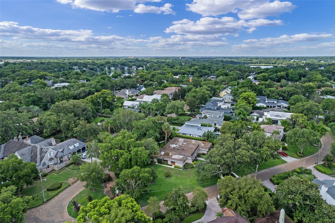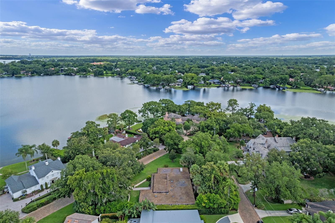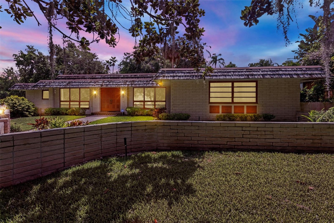446 Alberta Drive, WINTER PARK, FL 32789
Property Photos

Would you like to sell your home before you purchase this one?
Priced at Only: $1,750,000
For more Information Call:
Address: 446 Alberta Drive, WINTER PARK, FL 32789
Property Location and Similar Properties
- MLS#: O6319233 ( Residential )
- Street Address: 446 Alberta Drive
- Viewed: 204
- Price: $1,750,000
- Price sqft: $429
- Waterfront: No
- Year Built: 1968
- Bldg sqft: 4076
- Bedrooms: 4
- Total Baths: 3
- Full Baths: 2
- 1/2 Baths: 1
- Days On Market: 158
- Additional Information
- Geolocation: 28.6023 / -81.3382
- County: ORANGE
- City: WINTER PARK
- Zipcode: 32789
- Subdivision: Osceola Summit
- Elementary School: Lakemont Elem
- Middle School: Maitland
- High School: Winter Park

- DMCA Notice
-
DescriptionCharming Opportunity in Prime Winter Park 446 Alberta Drive, Winter Park, FL! First time ever on the market and sits on a double lot that is .35 acres. Only a mile stroll to the famous Park Ave shops, dining and entertaining. Home site over looks Lake Osceola and the multi million dollar homes all around!! A neighborhood lot, a few doors down, allows residents to have walking access to Lake Osceola for paddle boarding, fishing, swimming or just to enjoy the view!! This home has only had one owner and is uniquely positioned not to see a next door neighbor to your left or right!! Embrace the mid century modern style of this home or it is priced to be a tear down to build your dream home around the other multi million dollar homes. Nestled in the heart of highly sought after Winter Park, this spacious 4 bedroom, 2.5 bath home offers over 3,260 square feet of living space on an oversized .35 acre lot with gorgeous lake viewsideal for enjoying sunsets from a future second story balcony or out your current kitchen window!! The 4 bedrooms are very generous in size, have ample natural light and each one has oversized closets. The bathrooms have been updated with style in mind. The luxury vinyl floors were recently installed along with new kitchen appliances. Featuring a distinctive Mansard style roof, this residence boasts strong architectural character and a versatile layout designed for modern living. Inside, youll find new luxury plank flooring, large windows that invite abundant natural light, and generously sized rooms with ample closet and storage space. Home offers a lot of character and charm with the present architectural features of a Chicago brick wall, ceiling accent beams and for the art lover a huge paneled art gallery wall!! The home includes two separate living areas, a formal dining room, an eat in kitchen, and an office area with abundant storage and desk work space perfect for work from home needs, student study session or family organization. The 2 car garage adds both storage and convenience and has a large utility closet inside the garage to stay organized. While the home is ready for your personal touch, it presents a rare chance to customize and elevate a spacious property in a top rated school district, just minutes from parks, shopping, dining, and lakefront recreation. Whether you're looking to renovate, invest, expand upward, or build your dream home the potential here is truly exceptional.
Payment Calculator
- Principal & Interest -
- Property Tax $
- Home Insurance $
- HOA Fees $
- Monthly -
Features
Building and Construction
- Covered Spaces: 0.00
- Exterior Features: Lighting
- Flooring: Carpet, Luxury Vinyl, Tile
- Living Area: 3263.00
- Roof: Membrane
School Information
- High School: Winter Park High
- Middle School: Maitland Middle
- School Elementary: Lakemont Elem
Garage and Parking
- Garage Spaces: 2.00
- Open Parking Spaces: 0.00
Eco-Communities
- Water Source: Public
Utilities
- Carport Spaces: 0.00
- Cooling: Central Air
- Heating: Central
- Sewer: Public Sewer
- Utilities: Cable Available
Finance and Tax Information
- Home Owners Association Fee: 0.00
- Insurance Expense: 0.00
- Net Operating Income: 0.00
- Other Expense: 0.00
- Tax Year: 2024
Other Features
- Appliances: Built-In Oven, Cooktop, Dishwasher, Range Hood, Refrigerator
- Country: US
- Interior Features: Built-in Features, Ceiling Fans(s), Crown Molding, Eat-in Kitchen, Living Room/Dining Room Combo, Open Floorplan, Primary Bedroom Main Floor, Walk-In Closet(s)
- Legal Description: OSCEOLA SUMMIT L/34 LOTS 1 & 27 BLK B
- Levels: One
- Area Major: 32789 - Winter Park
- Occupant Type: Vacant
- Parcel Number: 05-22-30-6484-02-010
- Views: 204
- Zoning Code: R-1AA

- Frank Filippelli, Broker,CDPE,CRS,REALTOR ®
- Southern Realty Ent. Inc.
- Mobile: 407.448.1042
- frank4074481042@gmail.com



