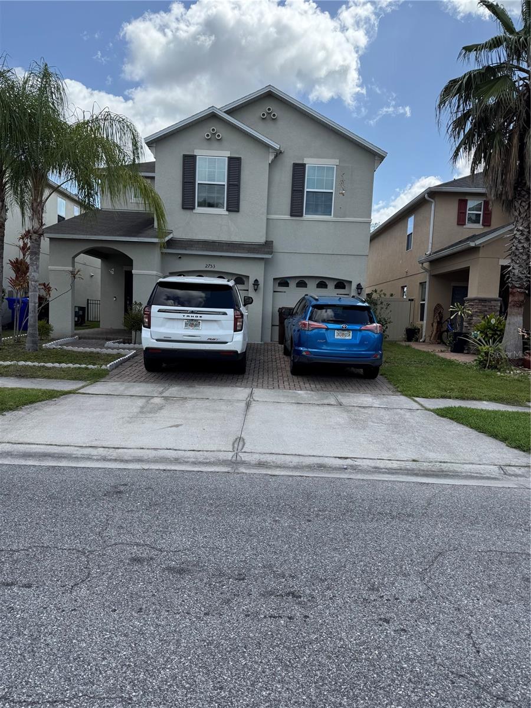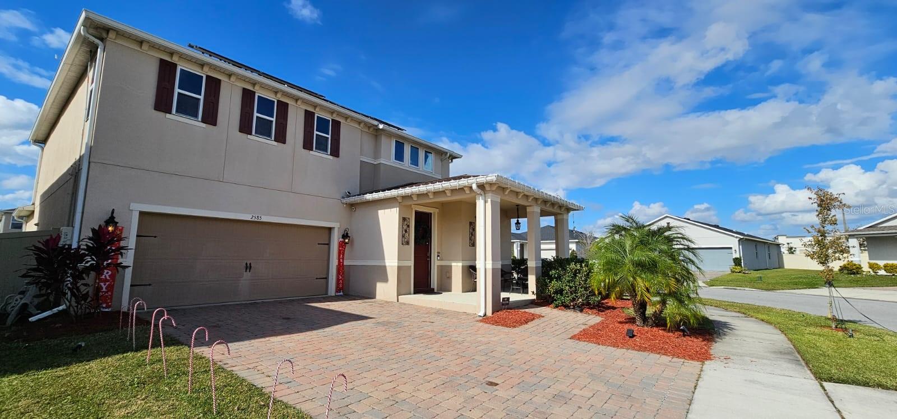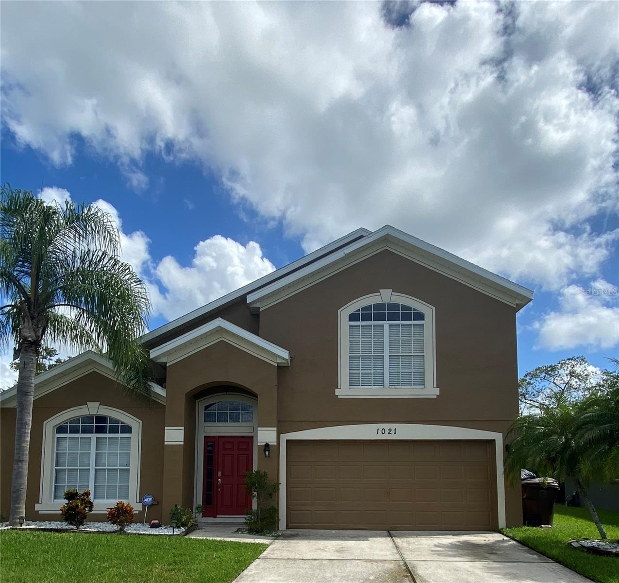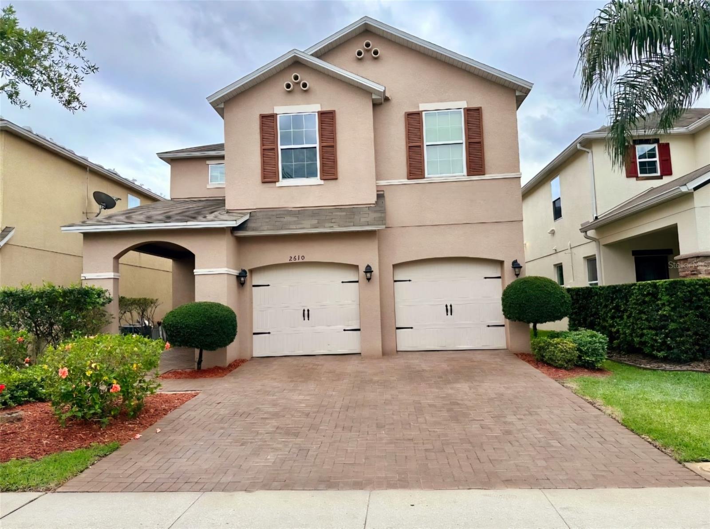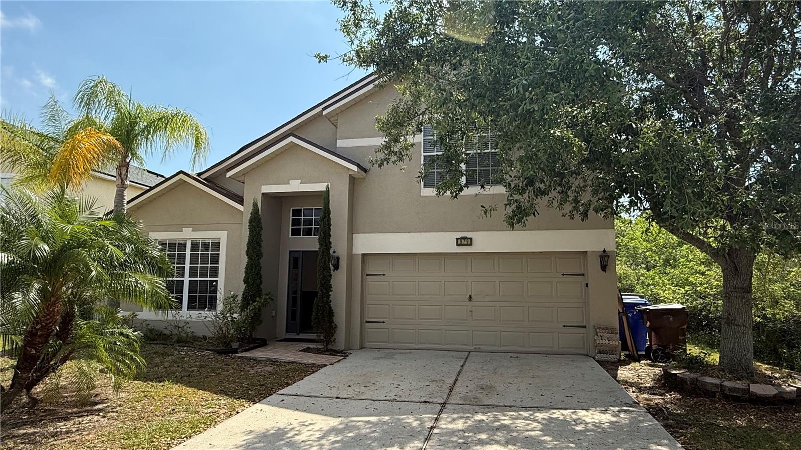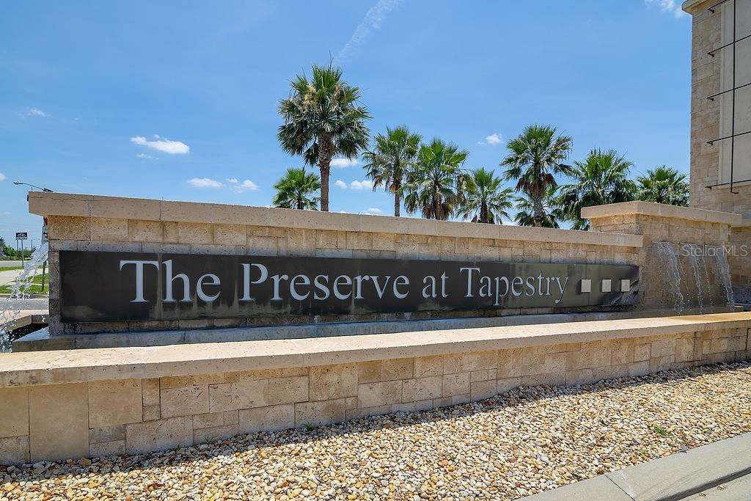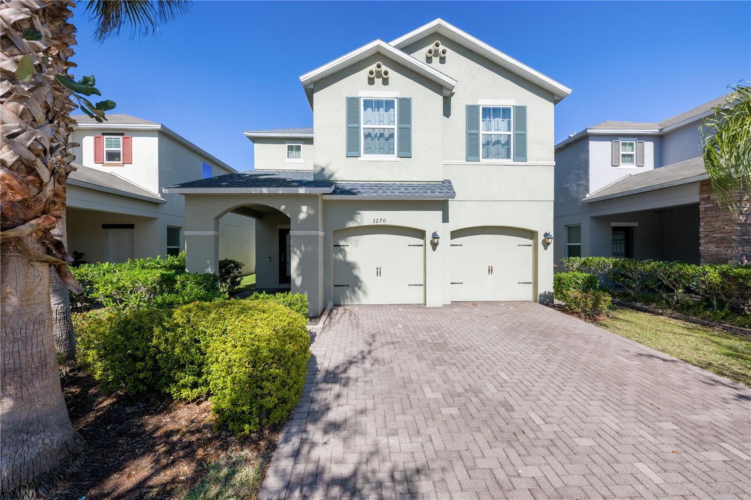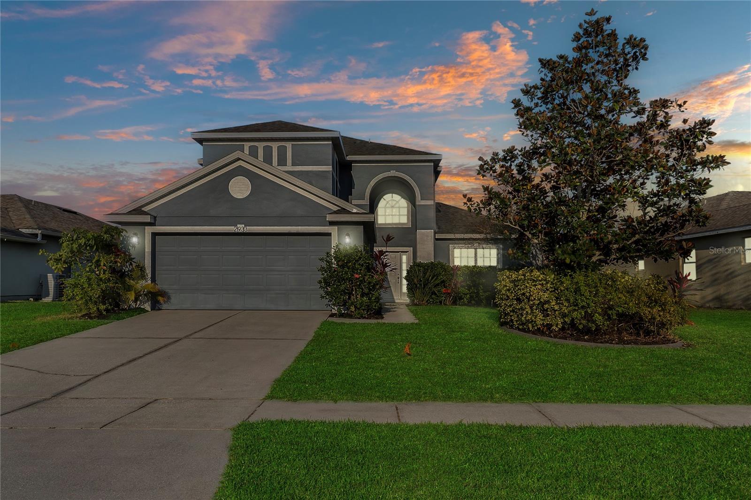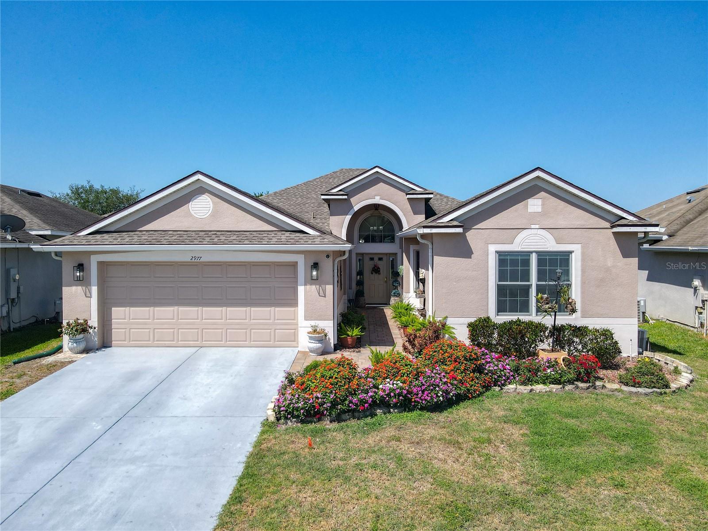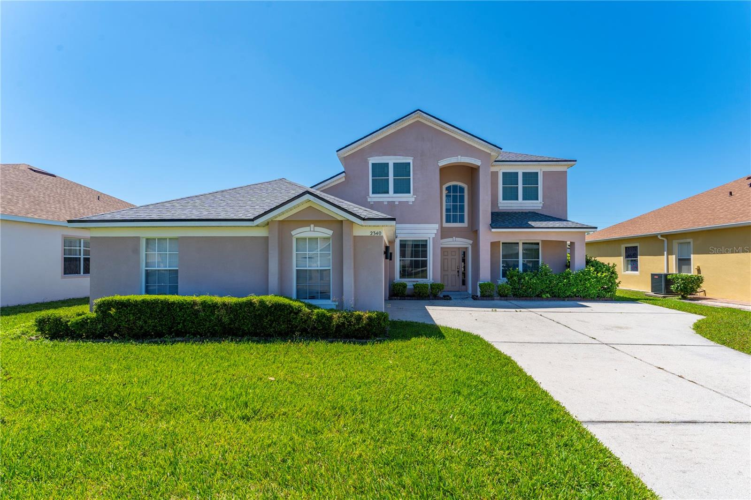3419 Fernwood Drive, KISSIMMEE, FL 34741
Property Photos

Would you like to sell your home before you purchase this one?
Priced at Only: $415,000
For more Information Call:
Address: 3419 Fernwood Drive, KISSIMMEE, FL 34741
Property Location and Similar Properties
- MLS#: O6319939 ( Residential )
- Street Address: 3419 Fernwood Drive
- Viewed: 1
- Price: $415,000
- Price sqft: $169
- Waterfront: Yes
- Wateraccess: Yes
- Waterfront Type: Pond
- Year Built: 2000
- Bldg sqft: 2449
- Bedrooms: 3
- Total Baths: 3
- Full Baths: 3
- Garage / Parking Spaces: 2
- Days On Market: 3
- Additional Information
- Geolocation: 28.3413 / -81.4393
- County: OSCEOLA
- City: KISSIMMEE
- Zipcode: 34741
- Subdivision: Oakcrest At Stonefield
- Elementary School: Central Avenue Elem
- Middle School: Kissimmee
- High School: Osceola
- Provided by: KELLER WILLIAMS REALTY AT THE PARKS
- Contact: Thomas Nickley, Jr
- 407-629-4420

- DMCA Notice
-
Description**This property qualifies for a closing cost credit up to $6,200 through the Sellers preferred lender.**Nestled in the highly sought after gated community of Stonefield, this beautifully maintained 3 bedroom, 3 bathroom home offers approximately 1,872 sq ft of bright, open living space designed for comfort and ease. As you arrive, youll be welcomed by a manicured, beautifully landscaped yard thats maintained by the HOAlawn care is included. A hedge lined walkway leads to a screen enclosed front entry, and the 2 car garage provides ample parking and storage. Inside, vaulted ceilings, abundant natural light, and a thoughtfully designed layout create a warm and inviting atmosphere. Just beyond the foyer, the spacious living room features a three panel sliding glass door that opens to the serene screened lanai, offering peaceful views of lush landscaping and a tranquil pond with a fountain. Architectural wall niches throughout the home provide stylish display options for your favorite dcor. To the right of the entrance, youll find a charming kitchen with natural wood toned cabinetry, stainless steel appliances, and a serving window with an arched passthrough to the formal dining roomperfect for entertaining. A sunny breakfast nook with a bay window overlooks the front yard, making mornings especially delightful. The split bedroom floor plan offers privacy and flexibility. Two bedrooms are located on one side of the home. The third bedroom, just off the dining room, features a built in closet, ceiling fan, and easy access to a full bath with a glass enclosed walk in shower. The second bedroom enjoys its own en suite bathroom with a shower/tub combo and walk in closet. On the opposite side of the home, the primary suite provides a peaceful retreat with views of the pond and lush backyard. It features its own en suite bathroom with a shower/tub combo and walk in closet. Additional highlights include a dedicated laundry room with overhead shelving and convenient garage access. Step out into the screened lanai, your personal oasis, and enjoy serene views of mature landscaping, colorful vegetation, and the calming sounds of the pond fountaina perfect setting for morning coffee or evening relaxation. Stonefield offers resort style amenities, including a community pool, fitness center, tennis courts, clubhouse, and secure gated access. Located just minutes from The Loop shopping center, restaurants, major highways (417, 528, Floridas Turnpike), and world famous theme parks like Disney, SeaWorld, and Universal, this home combines tranquility with convenience. Whether you're a first time buyer, downsizing, or looking for an investment property, this home is move in ready and offers incredible value. Schedule your private showing today!
Payment Calculator
- Principal & Interest -
- Property Tax $
- Home Insurance $
- HOA Fees $
- Monthly -
Features
Building and Construction
- Covered Spaces: 0.00
- Exterior Features: Rain Gutters, Sliding Doors
- Flooring: Tile
- Living Area: 1872.00
- Roof: Shingle
School Information
- High School: Osceola High School
- Middle School: Kissimmee Middle
- School Elementary: Central Avenue Elem
Garage and Parking
- Garage Spaces: 2.00
- Open Parking Spaces: 0.00
Eco-Communities
- Water Source: Public
Utilities
- Carport Spaces: 0.00
- Cooling: Central Air
- Heating: Central
- Pets Allowed: Yes
- Sewer: Public Sewer
- Utilities: BB/HS Internet Available, Electricity Connected, Sewer Connected, Water Connected
Finance and Tax Information
- Home Owners Association Fee: 207.00
- Insurance Expense: 0.00
- Net Operating Income: 0.00
- Other Expense: 0.00
- Tax Year: 2024
Other Features
- Appliances: Dishwasher, Dryer, Microwave, Range, Refrigerator, Washer
- Association Name: Diamarys Castro
- Association Phone: 407-846-0044
- Country: US
- Interior Features: Ceiling Fans(s)
- Legal Description: OAKCREST AT STONEFIELD PB 11 PG 8 LOT 48
- Levels: One
- Area Major: 34741 - Kissimmee (Downtown East)
- Occupant Type: Vacant
- Parcel Number: 05-25-29-1833-0001-0480
- Zoning Code: KRPU
Similar Properties
Nearby Subdivisions
Avilla
Bermuda Bay
Canterbury Terrace
Caribbean Villas Ph F
Chelsea Square 5a
Coral Estates
Cypress Reserve Ph 02
Cypress Reserve Ph 2
Delkay Park
Enclave At Tapestry Ph 1
Enclavetapestry Ph 2
Estancia
Fairlawn
Forest Edge
Forest Edge Ph 2
Gilbert Park
Golfside
Herons Landing
Holtens Add
Korys Place
Mathews Add Resub
Mathews Addition
Nicks Lawsons Add
None
Oakcrest At Stonefield
Orange Gardens Sec 1
Orange Gardens Sec 2
Orange Gardens Sec 4
Orange Terrace
Plantation
Preserve At Tapestry
Preserve At Tapestry Ph 1
Preserve At Tapestry Ph 2
Preserve At Tapestry Ph 3 4
Preserve At Tapestry Ph 3 & 4
Preserve/tapestry Ph 3 & 4
Preservetapestry Ph 3 4
Sonoma Resort At Tapestry Ph 1
Sonoma Resort At Tapestry Ph 2
Sonoma Restapestry Ph 1
Sonoma Restapestryph 1
South Park
Sterling Park At Stonefield
Suhls Unit 2
Tapestry
Tapestry Ph 2
Tapestry Ph 3
Tapestry Ph 4
Tapestry Ph 5
Trail Add 1
Tropical Park
Venetian Bay Village Condo Ph
W A Patricks Add
W H Farmers
Weston Reserveforest Edge
Windsor Point Ph 2
Woodall Doyle
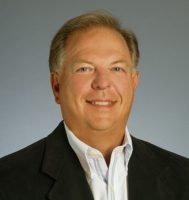
- Frank Filippelli, Broker,CDPE,CRS,REALTOR ®
- Southern Realty Ent. Inc.
- Mobile: 407.448.1042
- frank4074481042@gmail.com















































