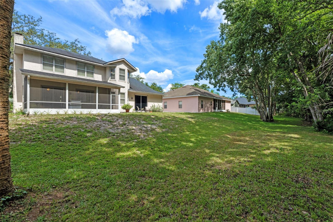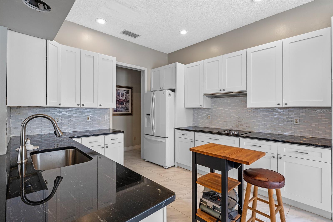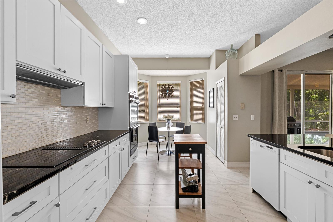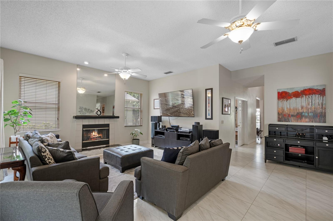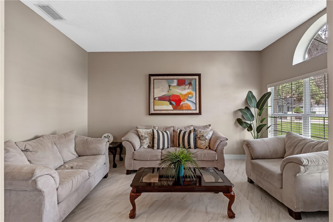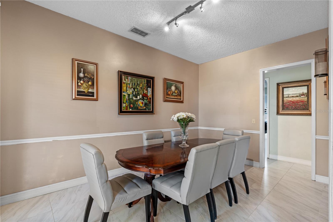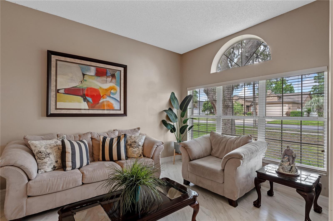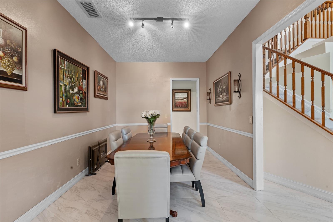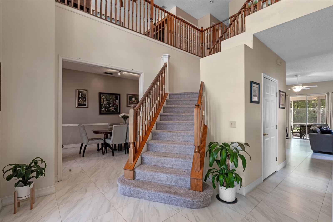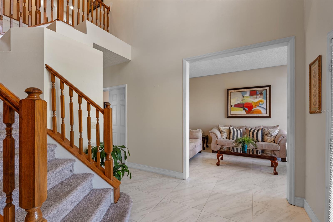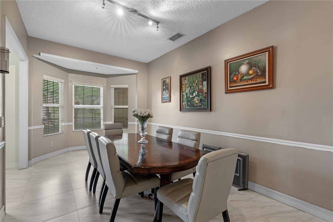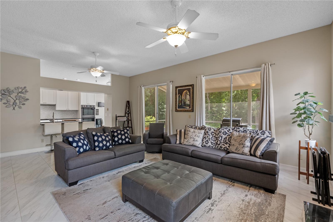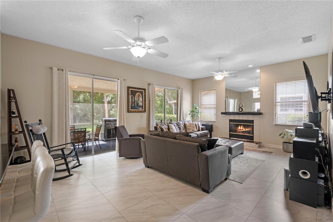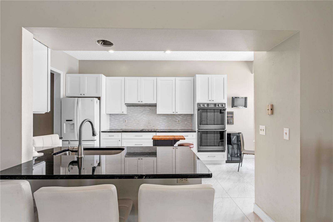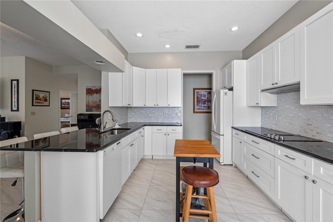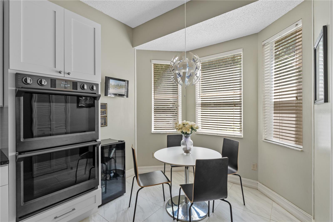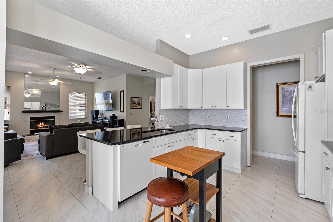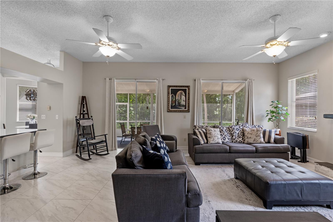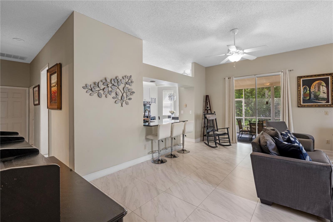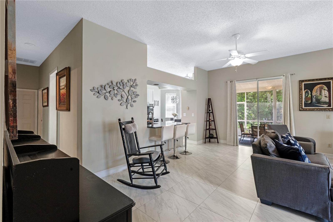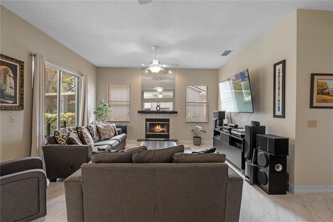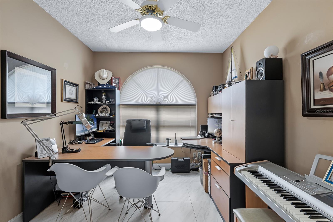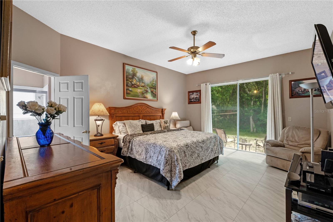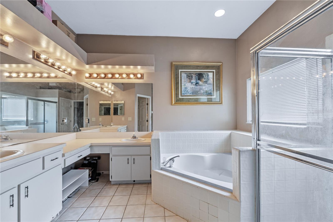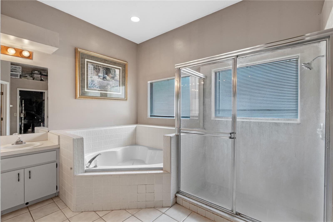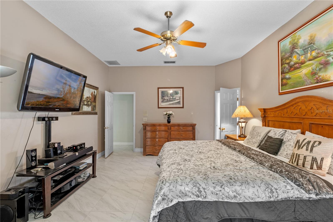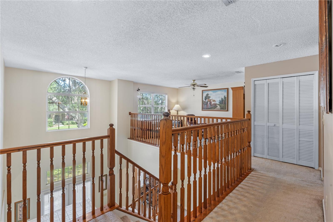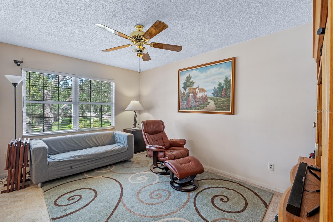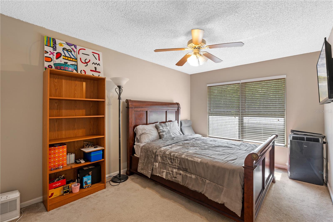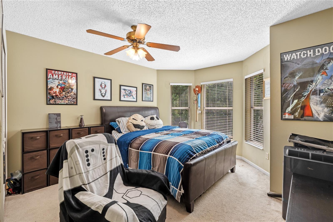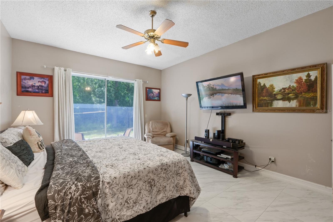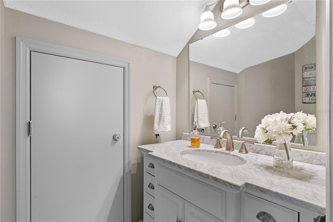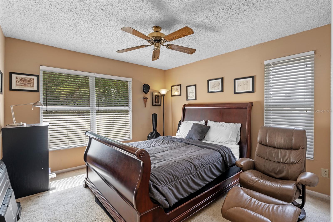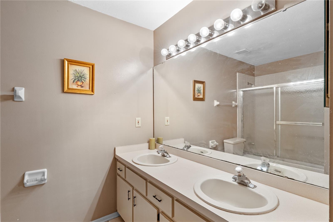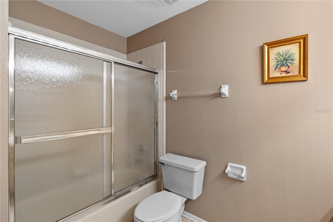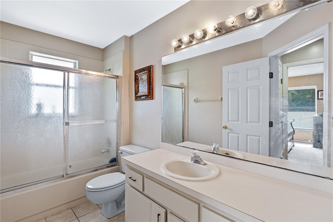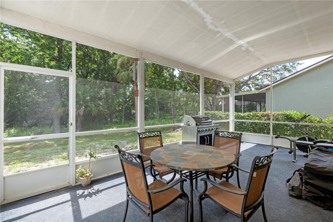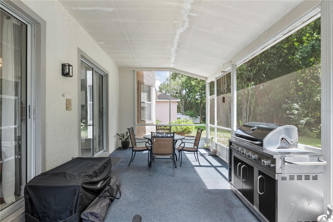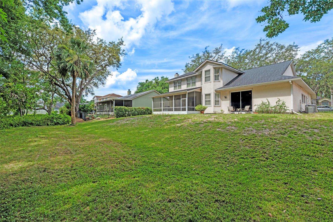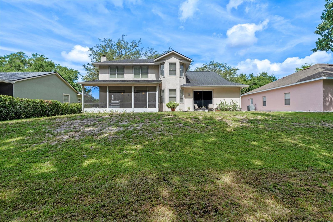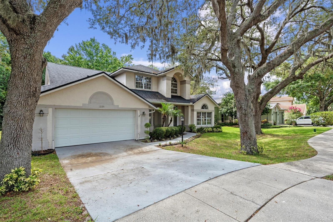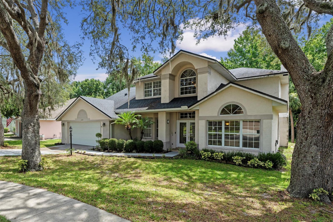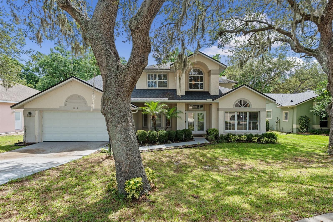1225 Hollow Pine Drive, OVIEDO, FL 32765
Property Photos

Would you like to sell your home before you purchase this one?
Priced at Only: $689,000
For more Information Call:
Address: 1225 Hollow Pine Drive, OVIEDO, FL 32765
Property Location and Similar Properties
- MLS#: O6320172 ( Residential )
- Street Address: 1225 Hollow Pine Drive
- Viewed: 33
- Price: $689,000
- Price sqft: $178
- Waterfront: No
- Year Built: 1990
- Bldg sqft: 3868
- Bedrooms: 4
- Total Baths: 4
- Full Baths: 3
- 1/2 Baths: 1
- Days On Market: 23
- Additional Information
- Geolocation: 28.6583 / -81.2459
- County: SEMINOLE
- City: OVIEDO
- Zipcode: 32765
- Subdivision: Tuska Ridge

- DMCA Notice
-
DescriptionWelcome to 1225 hollow pine dr! Nestled in the sought after tuska ridge community, this gorgeous two story residence offers the perfect blend of elegance and comfort. As you step through the front doors, youre greeted by a grand foyer with a striking staircase and soaring ceilings. With 4 spacious bedrooms and 3. 5 bathrooms, this home provides ample space for both relaxation and entertaining. The open concept design flows seamlessly from the inviting living areas to the chef inspired kitchen, which boasts modern finishes including granite countertops, a tile backsplash and updated cabinetry. Step out onto the inviting screened in patio overlooking the expansive backyard with beautiful conservation views. Whether youre hosting a summer barbecue or sipping coffee on the patio, the outdoor space offers the perfect backdrop for any occasion. *roof 2018* additional highlights include large windows throughout that flood the home with natural light, a wood burning fireplace in the living room and a spacious loft on the second floor. Need a quiet space to work or focus? The private office offers a peaceful retreat, ideal for remote work, study, or simply unwinding. The primary bedroom is conveniently located on the first floor and features a spacious en suite with a glass shower, large soaking tub and walk in closet. Located in a sought after neighborhood close to top rated schools, dining, shopping, and recreational options, this home offers the best of both convenience and luxury living. Dont miss out on this opportunity to make this stunning home yours. Schedule your private showing today!
Payment Calculator
- Principal & Interest -
- Property Tax $
- Home Insurance $
- HOA Fees $
- Monthly -
Features
Building and Construction
- Covered Spaces: 0.00
- Exterior Features: Lighting, Private Mailbox, Sidewalk, Sliding Doors
- Flooring: Carpet, Tile
- Living Area: 3019.00
- Roof: Shingle
Garage and Parking
- Garage Spaces: 2.00
- Open Parking Spaces: 0.00
Eco-Communities
- Water Source: Public
Utilities
- Carport Spaces: 0.00
- Cooling: Central Air
- Heating: Central
- Pets Allowed: Yes
- Sewer: Public Sewer
- Utilities: BB/HS Internet Available, Cable Available, Cable Connected, Electricity Available, Electricity Connected, Public, Sewer Available, Sewer Connected, Underground Utilities, Water Available, Water Connected
Finance and Tax Information
- Home Owners Association Fee: 115.00
- Insurance Expense: 0.00
- Net Operating Income: 0.00
- Other Expense: 0.00
- Tax Year: 2024
Other Features
- Appliances: Cooktop, Dishwasher, Disposal, Dryer, Electric Water Heater, Microwave, Refrigerator, Washer
- Association Name: Leland Management - Lindsey Taylor
- Country: US
- Interior Features: Ceiling Fans(s), Eat-in Kitchen, Kitchen/Family Room Combo, Open Floorplan, Primary Bedroom Main Floor, Solid Wood Cabinets, Stone Counters, Thermostat, Vaulted Ceiling(s)
- Legal Description: LOT 35 BLK A TUSKA RIDGE UNIT 2 PB 40 PGS 66 TO 68
- Levels: Two
- Area Major: 32765 - Oviedo
- Occupant Type: Owner
- Parcel Number: 20-21-31-5KP-0A00-0350
- Possession: Close Of Escrow
- Views: 33
- Zoning Code: R-1A

- Frank Filippelli, Broker,CDPE,CRS,REALTOR ®
- Southern Realty Ent. Inc.
- Mobile: 407.448.1042
- frank4074481042@gmail.com



