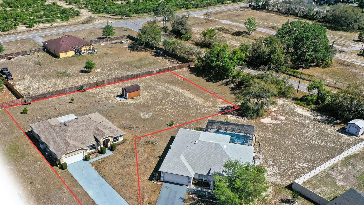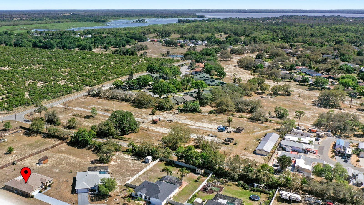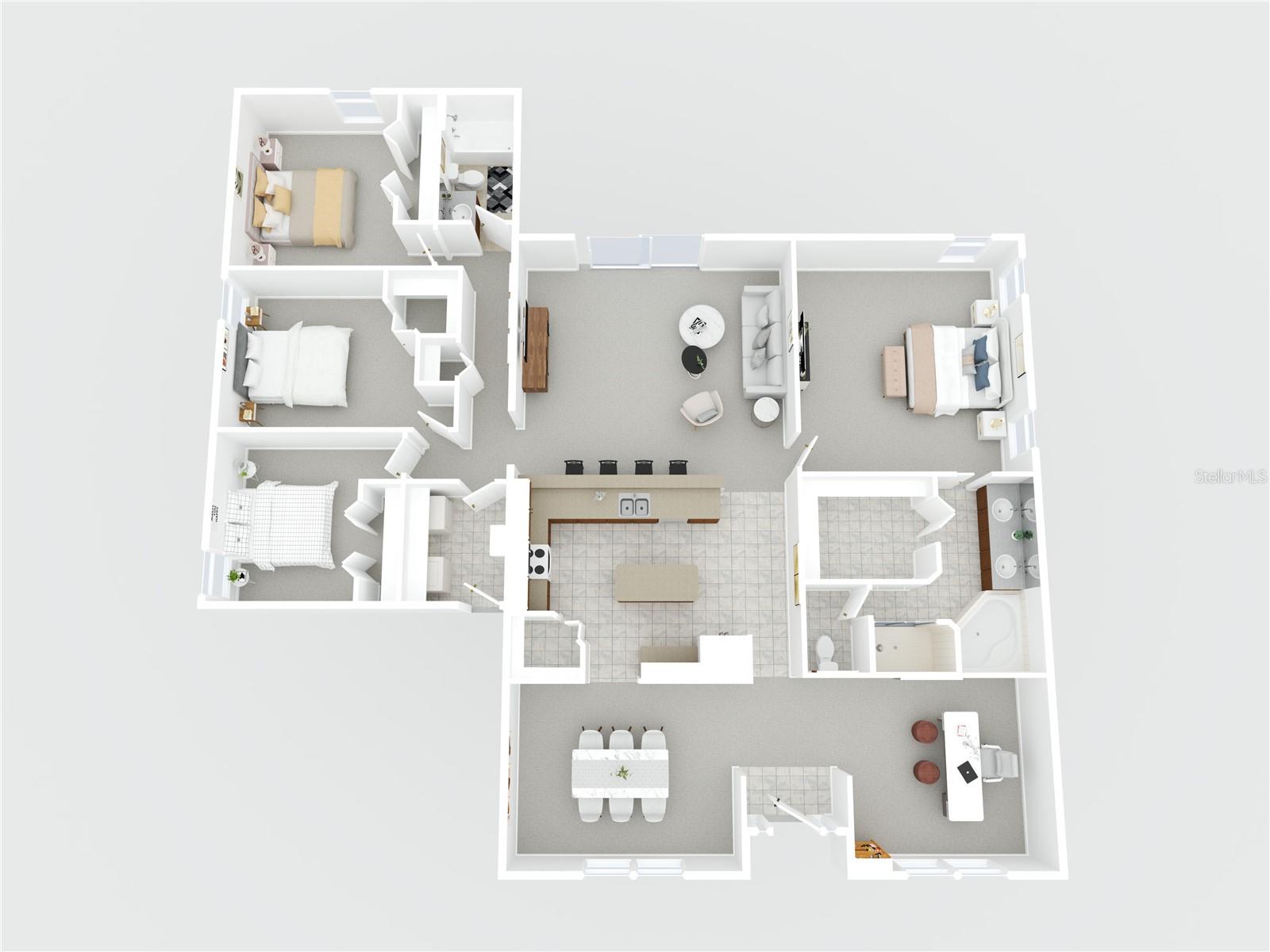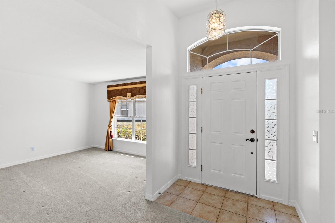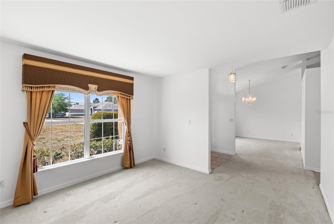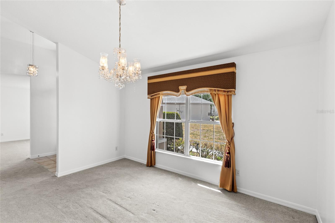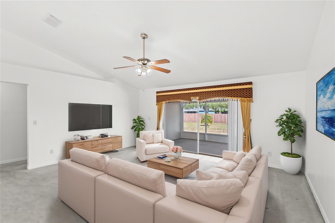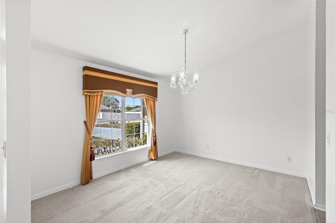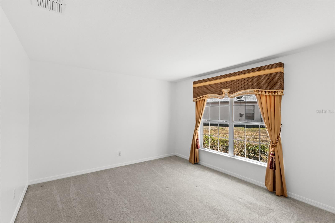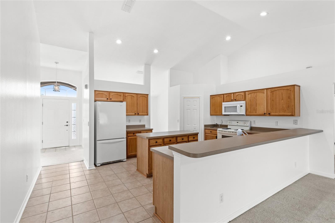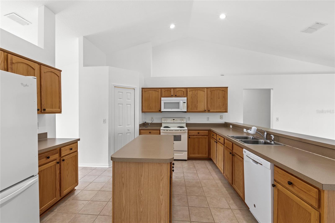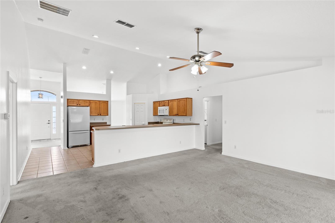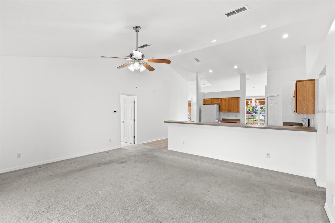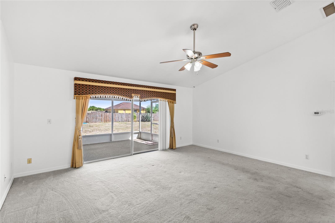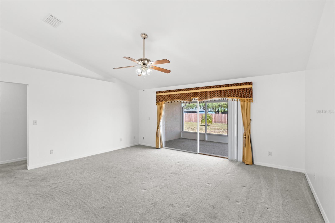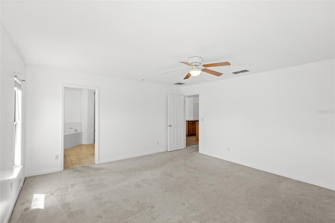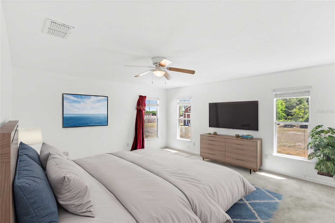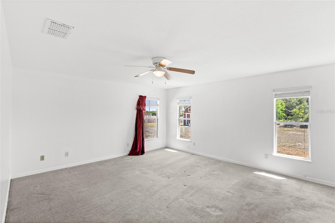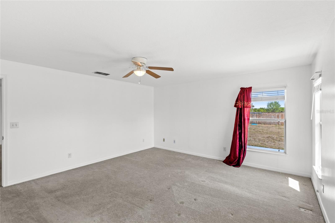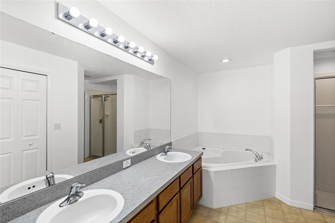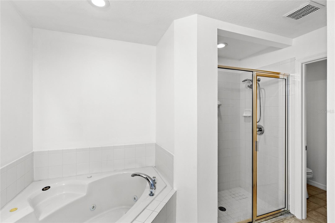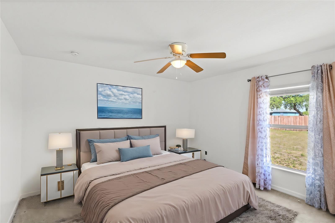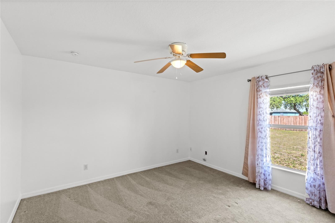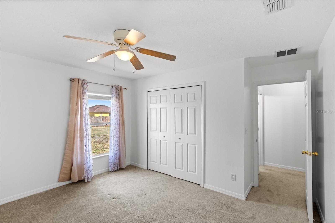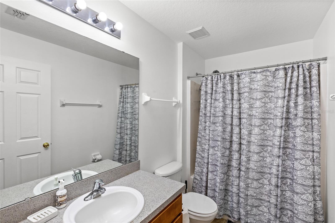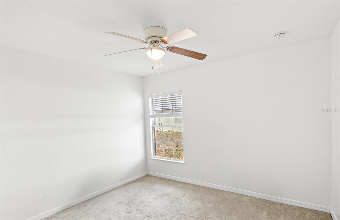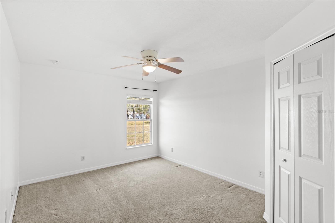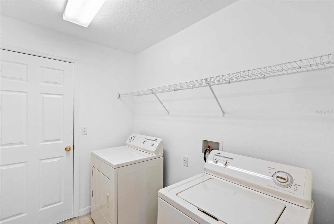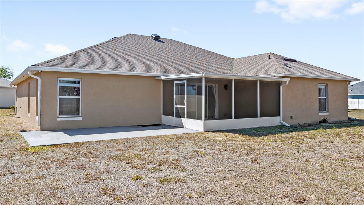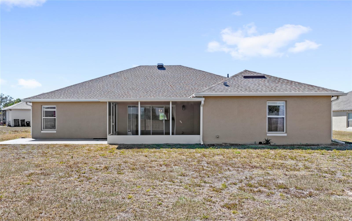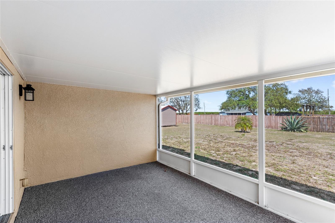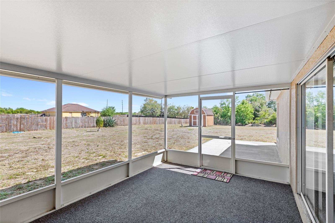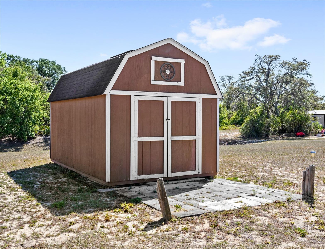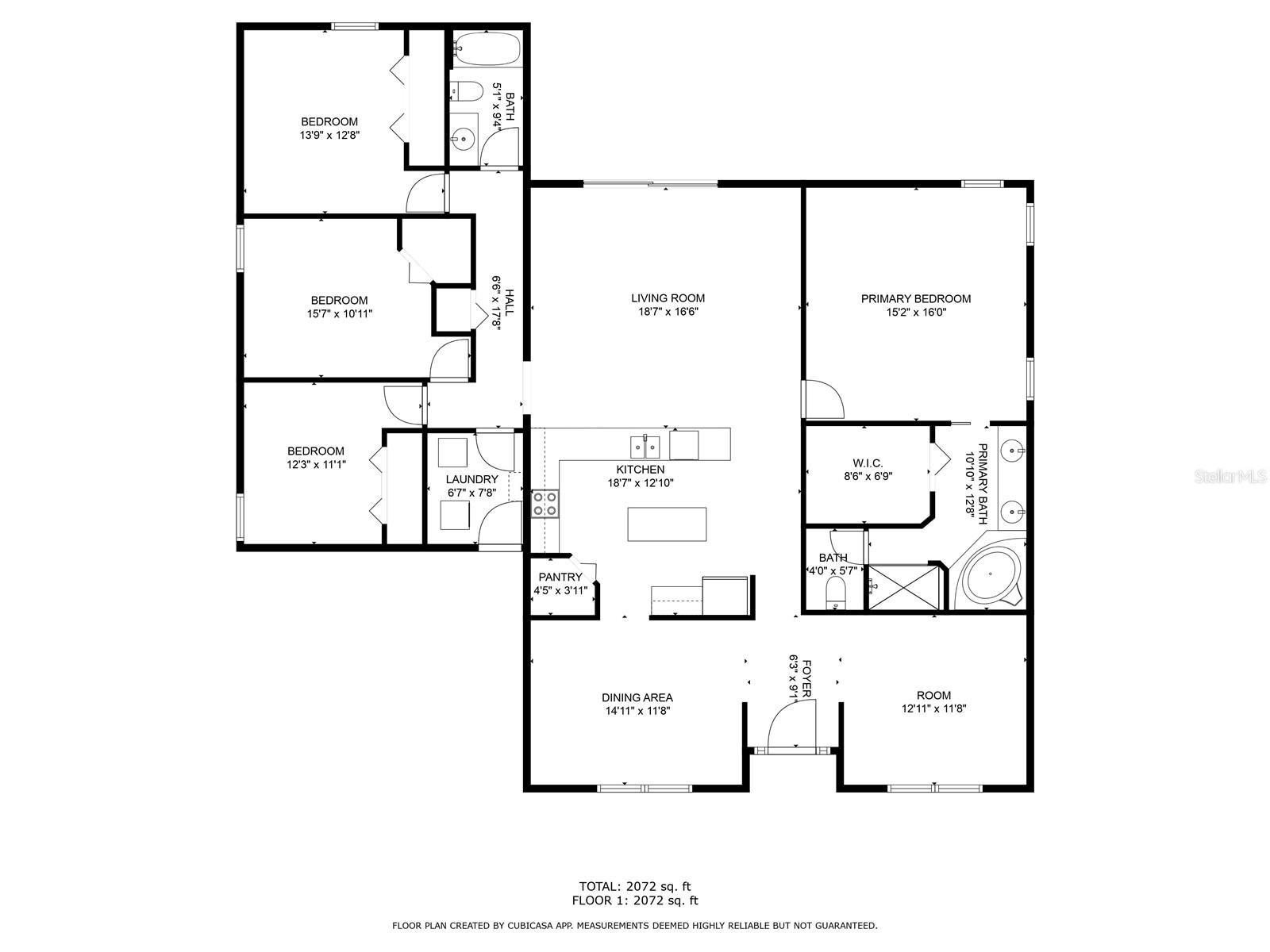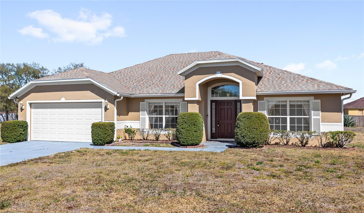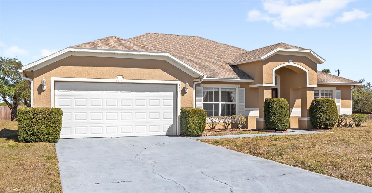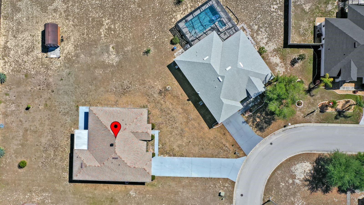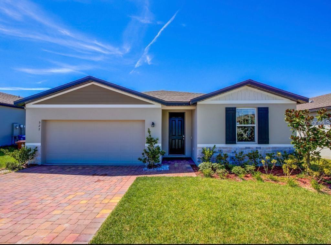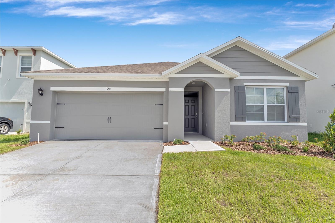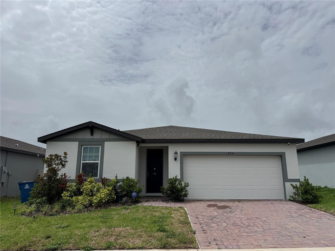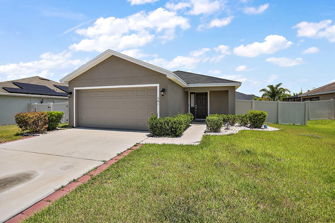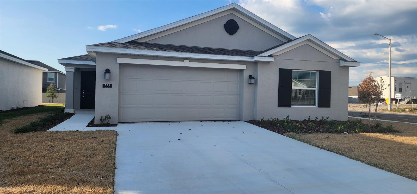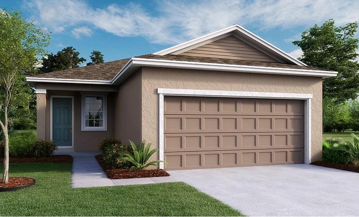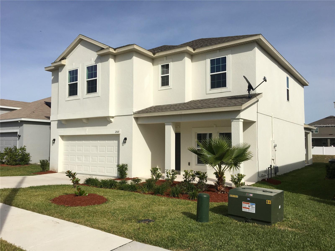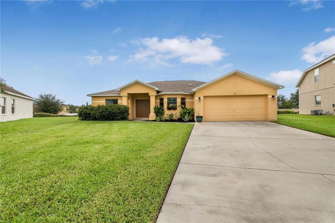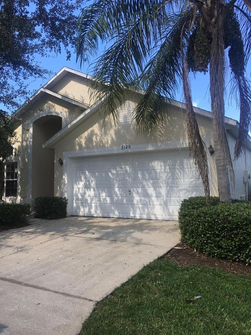608 Hatchwood Drive, HAINES CITY, FL 33844
Property Photos

Would you like to sell your home before you purchase this one?
Priced at Only: $2,200
For more Information Call:
Address: 608 Hatchwood Drive, HAINES CITY, FL 33844
Property Location and Similar Properties
- MLS#: O6320919 ( Residential Lease )
- Street Address: 608 Hatchwood Drive
- Viewed: 14
- Price: $2,200
- Price sqft: $1
- Waterfront: No
- Year Built: 2006
- Bldg sqft: 2693
- Bedrooms: 4
- Total Baths: 2
- Full Baths: 2
- Garage / Parking Spaces: 2
- Days On Market: 31
- Additional Information
- Geolocation: 28.0235 / -81.5302
- County: POLK
- City: HAINES CITY
- Zipcode: 33844
- Subdivision: Hatchwood Estates
- Provided by: KELLER WILLIAMS ELITE PARTNERS III REALTY

- DMCA Notice
-
DescriptionOne or more photo(s) has been virtually staged. Seller is ready to move! Dont miss this incredible opportunity to own an incredible 4 bedroom, 2 bathroom home on an oversized 0.58 acre interior corner lot in a peaceful Haines City neighborhood. With a fresh coat of interior paint and move in ready condition, this home offers 2,235 sq. ft. of spacious living with an open floor plan designed for comfort and functionality. Step into a bright and airy layout featuring a chef inspired kitchen with ample counter space, abundant cabinetry, and an ideal setup for entertaining. The private primary suite boasts a luxurious en suite bathroom and a generous walk in closet. The massive backyard sets this home apart, offering more space than neighboring lotsperfect for family gatherings, BBQs, and endless outdoor possibilities. With enough room to add a pool, garden, or custom outdoor oasis, this home is ready to bring your vision to life. Located near top rated schools, shopping, dining, and major highways, this home provides both tranquility and convenience. Less than 40 miles to Disney, just over an hour to Universal, Tampa, and Downtown Orlando, this is the perfect place to call home. Schedule your private tour today! Homes like this dont last long!
Payment Calculator
- Principal & Interest -
- Property Tax $
- Home Insurance $
- HOA Fees $
- Monthly -
Features
Building and Construction
- Covered Spaces: 0.00
- Exterior Features: Sidewalk, Sliding Doors
- Flooring: Carpet, Tile
- Living Area: 2235.00
- Other Structures: Shed(s)
Garage and Parking
- Garage Spaces: 2.00
- Open Parking Spaces: 0.00
- Parking Features: Oversized
Eco-Communities
- Water Source: Public, Well
Utilities
- Carport Spaces: 0.00
- Cooling: Central Air
- Heating: Central
- Pets Allowed: No
- Sewer: Septic Tank
- Utilities: Public
Finance and Tax Information
- Home Owners Association Fee: 0.00
- Insurance Expense: 0.00
- Net Operating Income: 0.00
- Other Expense: 0.00
Other Features
- Appliances: Dishwasher, Dryer, Microwave, Range, Refrigerator, Washer
- Association Name: Empire Management Group, inc
- Association Phone: 407-770-1748
- Country: US
- Furnished: Unfurnished
- Interior Features: Ceiling Fans(s), Eat-in Kitchen, High Ceilings, Kitchen/Family Room Combo, Living Room/Dining Room Combo
- Levels: One
- Area Major: 33844 - Haines City/Grenelefe
- Occupant Type: Owner
- Parcel Number: 28-28-29-935957-000100
- Views: 14
Owner Information
- Owner Pays: None
Similar Properties
Nearby Subdivisions
Alford Oaks
Arlington Square
Aspenwood At Grenelefe Ph 01 C
Balmoral Estates
Bradbury Creek
Bradbury Crk Ph 2
Calabay Park At Tower Lake Ph
Calabay Xing
Chanler Ridge
Cypress Park Estate
Cypress Park Estates
Estateslake Hammock
Estateslk Hammock
Estateslk Hammock Ph 2
Grace Ranch Ph 2
Gracelyn Grove Ph 1
Gracelyn Grv Ph 1
Grenelefe Abbey Court Condo
Grenelefe Camelot Condo
Grenelefe Condo Ph 01 Burnway
Grove/hlnd Meadows
Haines Rdg Ph 2
Hammock Reserve
Hammock Reserve Ph 1
Hammock Reserve Ph 2
Hammock Reserve Ph 3
Hammock Reserve Ph 4
Hatchwood Estates
Hemingway Place Ph 02
Hidden Lake Preserve
Hidden Lakes North
Highland Mdws 4b
Highland Mdws Ph 2a
Highland Mdws Ph 2b
Highland Mdws Ph Iii
Kings Way
Kokomo Bay Ph 01
Lawson Dunes
Lawson Dunes Sub
Liberty Square
Lockhart Smiths Resub
Lockharts Sub
Magnolia Park
Magnolia Park Ph 1 2
Magnolia Park Ph 1 & 2
Magnolia Park Ph 3
Magnolia Park Phases 1 & 2
Marion Creek Estates
Orchid Grove
Orchid Ter Ph 2
Orchid Terrace
Orchid Terrace Ph 1
Orchid Terrace Ph 2
Orchid Terrace Ph 3
Patterson Groves
Patterson Heights
Randa Ridge Ph 01
Randa Ridge Ph 02
Ridge/hlnd Mdws
Ridgehlnd Mdws
Ridgewood Sub
Sample Bros Sub
Scenic Ter South Ph I
Scenic Ter South Ph L
Scenic Terrace South Ph 2
Seasonsfrst Crk
Seasonsfrst Gate
Seasonsheritage Square
Seasonshilltop
Sherwood Forest
Somers C G Add
Sun Air N
Sweetwater Golf Tennis Club A
Tarpon Bay Ph 3
Valencia Hills
Valencia Hills Sub
Verano Sub
Village Estates

- Frank Filippelli, Broker,CDPE,CRS,REALTOR ®
- Southern Realty Ent. Inc.
- Mobile: 407.448.1042
- frank4074481042@gmail.com



