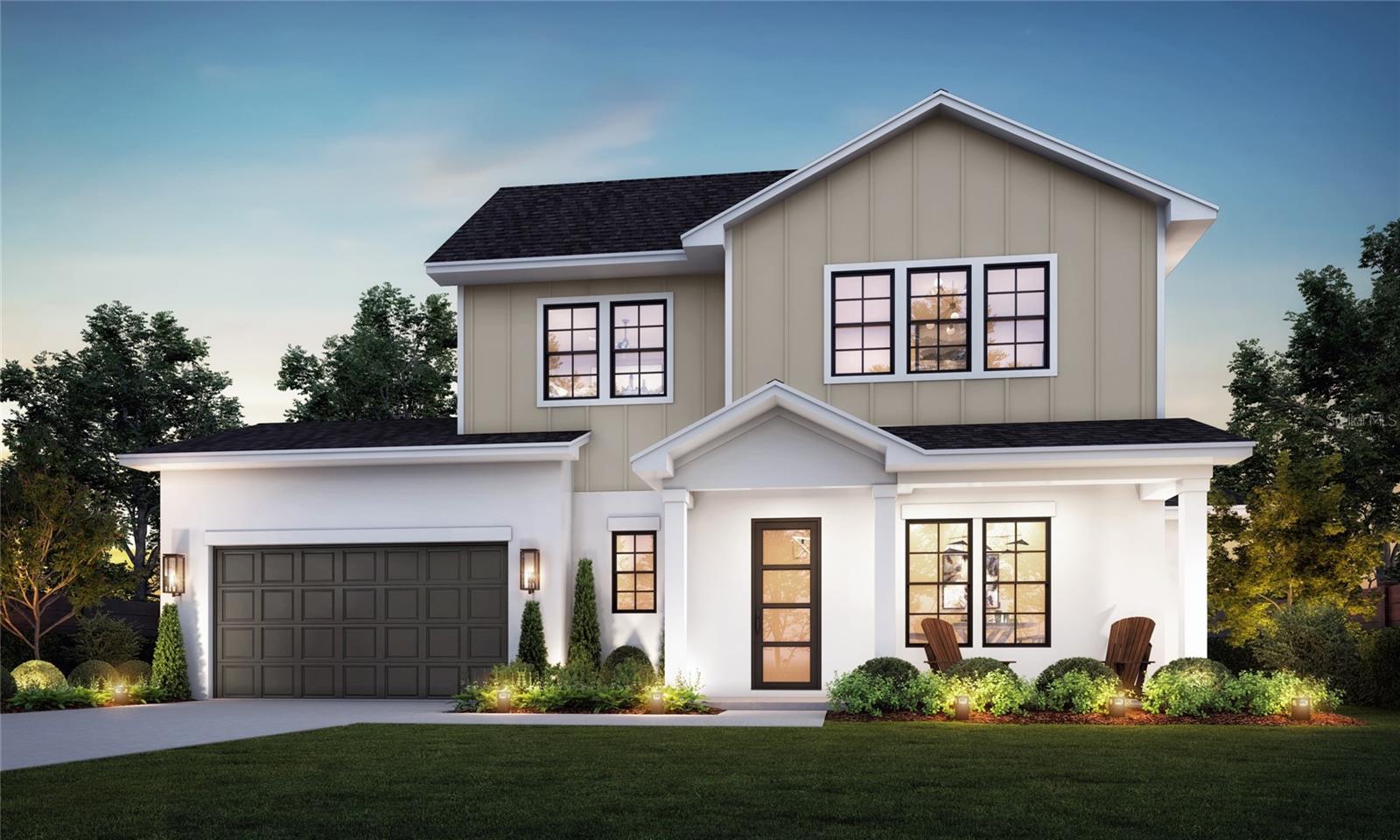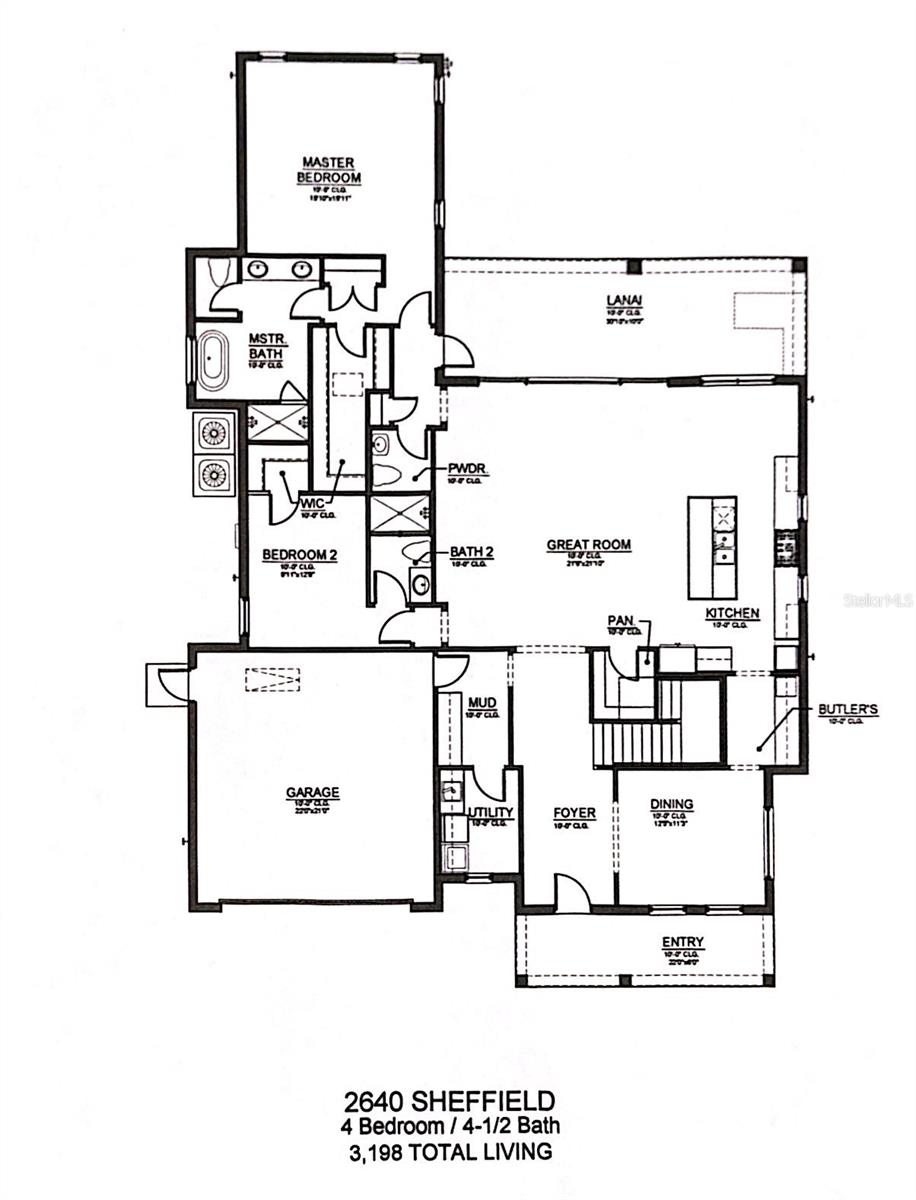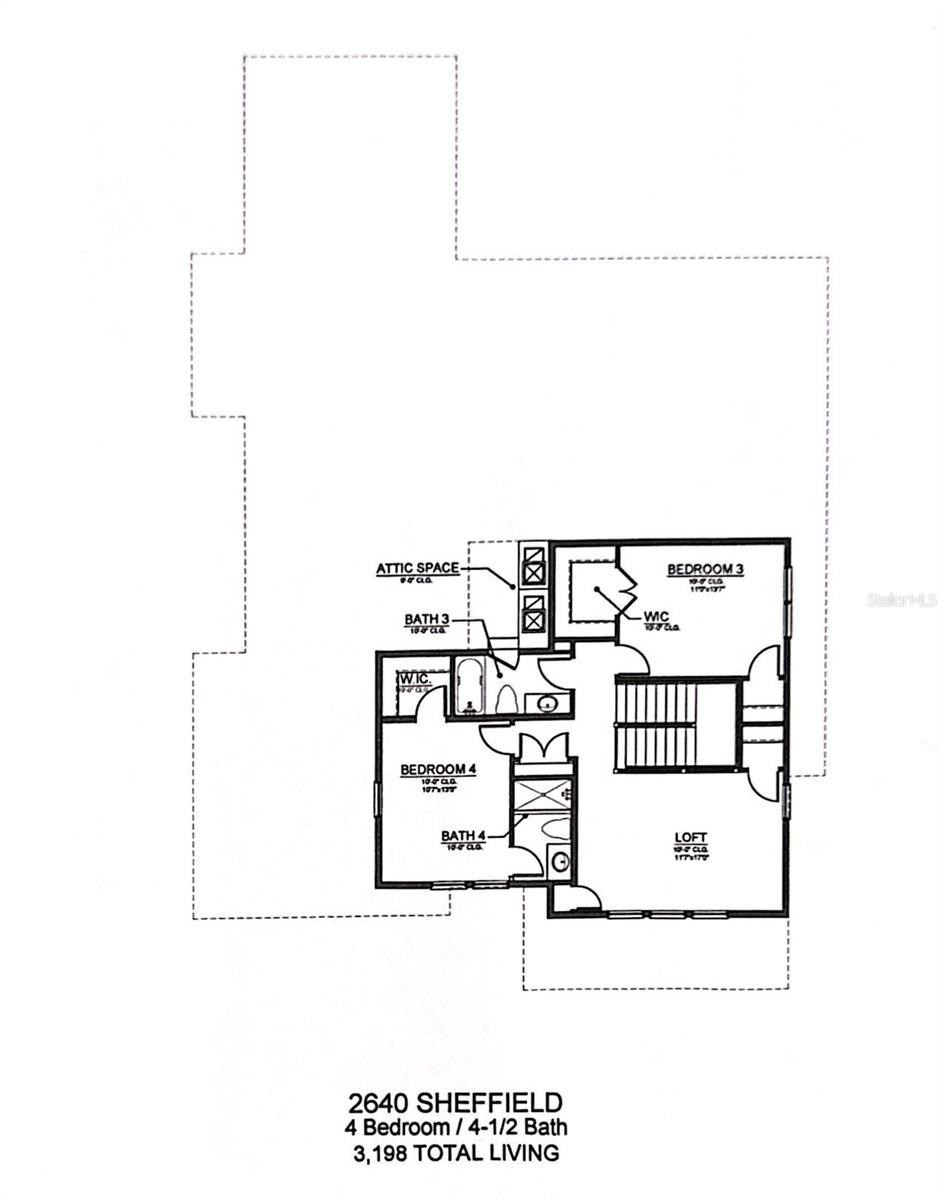2640 Sheffield Avenue, ORLANDO, FL 32806
Property Photos

Would you like to sell your home before you purchase this one?
Priced at Only: $1,049,999
For more Information Call:
Address: 2640 Sheffield Avenue, ORLANDO, FL 32806
Property Location and Similar Properties
- MLS#: O6320995 ( Residential )
- Street Address: 2640 Sheffield Avenue
- Viewed: 4
- Price: $1,049,999
- Price sqft: $253
- Waterfront: No
- Year Built: 2025
- Bldg sqft: 4150
- Bedrooms: 4
- Total Baths: 5
- Full Baths: 4
- 1/2 Baths: 1
- Garage / Parking Spaces: 2
- Days On Market: 2
- Additional Information
- Geolocation: 28.5066 / -81.3461
- County: ORANGE
- City: ORLANDO
- Zipcode: 32806
- Subdivision: Glass Gardens
- Elementary School: Conway Elem
- Middle School: Conway
- High School: Boone
- Provided by: KELLER WILLIAMS WINTER PARK
- Contact: Melissa Valley
- 407-545-6430

- DMCA Notice
-
DescriptionUnder Construction. Welcome to a new custom built Fortis Enterprises masterpiece, offering 3,198 square feet of modern luxury living, conveniently located in SODO. This 4 bedroom, 4 1/2 bathroom residence includes the primary bedroom and a guest suite on the first floor; a flex space which can be used as a dining room, an office or a den; a butlers pantry; a mud room, a loft; a large covered lania; fenced backyard and 2 car garage. The board & batten exterior is timeless and welcoming, as is the charm of a front porch. As you step inside the foyer you see the beautiful engineered wood floors, the designer selected finishes and fixtures within. Just ahead and adjacent to the garage entrance is a conveniently located mud room with built in cubbies and bench, here you can stop and drop off items as you enter from the garage. The utility room is discreetly located off the mud room, it hosts a built utility sink and cabinetry to keep things tidy and organized. Stepping into the great room you are see the gourmet kitchen, designed to please a Chef. It showcases Thermador appliances, which include an induction cooktop, a built in combination oven & microwave, a dishwasher and refrigerator. The vented hood has an custom built surround, complimented by an eye catching backsplash and pendants over the kitchen island. In addition the kitchen cabinetry, there is a walk in pantry closet, and a butlers pantry with a wine refrigerator. There is a discreetly placed powder bath located off the great room, for visitors and guests. On the back of the great room is the stacking sliding glass door which takes you to an expansive covered lanai, which has been pre plumbed for a future summer kitchen. The rear yard is fenced and has been pre wired for a future pool, should the owners choose to add one at a later date. The primary bedroom with en suite bathroom, provides a retreat style ambiance for the owners. This peaceful space allows them to enjoy an indulgent bubble bath in the large soaker tub or a relaxing a spa like shower experience. A place where they can freshen up at the dual sink vanity or enjoy the pleasure of selecting their wardrobe from either the enormous walk in closet or the second closet within this bedroom. Finishing out the first floor is bedroom 2 which has a walk in closet and an en suite bathroom. This highly sought after, but hard to find layout, with both the primary and an additional bedroom on the 1st floor, offers peace of mind for so many reasons. A wood staircase with stunning metal spindles, take you upstairs into the loft. This, thoughtfully designed space has three storage closets, and serves as a secondary living area. The engineered wood flooring flows through the loft, and into bedrooms 3 and 4. Bedroom 3 has a walk in closets and shares a full bath with the loft area. Bedroom 4 hosts a walk in closet and an en suite bathroom. All finishes were thoughtfully designed by our decorator. Finishing out the second floor is the mechanical room with some attic space storage.
Payment Calculator
- Principal & Interest -
- Property Tax $
- Home Insurance $
- HOA Fees $
- Monthly -
Features
Building and Construction
- Builder Model: The Valencia
- Builder Name: Fortis Enterprises
- Covered Spaces: 0.00
- Exterior Features: Lighting, Private Mailbox, Rain Gutters, Sliding Doors
- Fencing: Fenced, Vinyl
- Flooring: Hardwood, Tile
- Living Area: 3198.00
- Roof: Shingle
Property Information
- Property Condition: Under Construction
Land Information
- Lot Features: Landscaped, Paved
School Information
- High School: Boone High
- Middle School: Conway Middle
- School Elementary: Conway Elem
Garage and Parking
- Garage Spaces: 2.00
- Open Parking Spaces: 0.00
- Parking Features: Driveway, Garage Door Opener
Eco-Communities
- Water Source: Public
Utilities
- Carport Spaces: 0.00
- Cooling: Central Air
- Heating: Central, Heat Pump
- Sewer: Septic Tank
- Utilities: BB/HS Internet Available, Cable Available, Electricity Available, Electricity Connected, Water Connected
Finance and Tax Information
- Home Owners Association Fee: 0.00
- Insurance Expense: 0.00
- Net Operating Income: 0.00
- Other Expense: 0.00
- Tax Year: 2024
Other Features
- Appliances: Bar Fridge, Built-In Oven, Cooktop, Dishwasher, Disposal, Electric Water Heater, Exhaust Fan, Microwave, Range Hood, Refrigerator
- Country: US
- Furnished: Unfurnished
- Interior Features: Cathedral Ceiling(s), Ceiling Fans(s), Crown Molding, Dry Bar, Eat-in Kitchen, High Ceilings, Kitchen/Family Room Combo, Open Floorplan, Primary Bedroom Main Floor, Solid Surface Counters, Stone Counters, Thermostat, Walk-In Closet(s)
- Legal Description: GLASS GARDENS S/1 LOT 6 BLK B
- Levels: Two
- Area Major: 32806 - Orlando/Delaney Park/Crystal Lake
- Occupant Type: Vacant
- Parcel Number: 07-23-30-2992-02-060
- Possession: Close Of Escrow
- Style: Custom
- Zoning Code: R-1A
Nearby Subdivisions
Adirondack Heights
Agnes Heights
Albert Shores Rep
Ardmore Homes
Ardmore Manor
Ardmore Park
Ashbury Park
Bel Air Hills
Bel Air Manor
Bethaway Sub
Beuchler Sub
Boone Terrace
Brookvilla Add
Clover Heights Rep
Cloverdale Hts
Cloverdale Sub
Conway Estates
Conway Park
Crocker Heights
Crystal Ridge
Davis Add
Dover Shores
Dover Shores Fourth Add
Dover Shores Seventh Add
Dover Shores Sixth Add
East Lancaster Heights
Fernway
Floyd King Sub
Forest Pines
Glass Gardens
Green Fields
Greenbriar
Greenfield Manor
Handsonhurst
Holden Estates
Hour Glass Lake Park
Hourglass Homes
Hourglass Lake Park
Ilexhurst Sub
Interlake Park Second Add
Kasper Court
Lake Emerald
Lake Lagrange Heights Add 01
Lake Margaret Hills
Lakes Hills Sub
Lakes & Hills Sub
Lancaster Heights
Lancaster Park
Maguirederrick Sub
Mercerdees Grove
Michigan Ave Park
Myrtle Heights
N/a
Orange Peel Twin Homes
Orange Villa
Overlake Terrace
Page
Page Street Bungalows
Page Sub
Pelham Park 1st Add
Pershing Oaks
Pershing Terrace 2nd Add
Phillips Place
Pickett Terrace
Piney Woods Lakes
Porter Place
Rest Haven
Richmond Terrace
Richmond Terrace First Add
Silver Dawn
Skycrest
Southern Belle
Southern Oaks
Summerlin Hills
Thomas Add
Veradale
Waterfront Estates 1st Add
Waterwitch Point
Willis Brundidge Sub
Willis & Brundidge Sub
Willis And Brundidge
Wilmayelgia
Wyldwoode

- Frank Filippelli, Broker,CDPE,CRS,REALTOR ®
- Southern Realty Ent. Inc.
- Mobile: 407.448.1042
- frank4074481042@gmail.com




