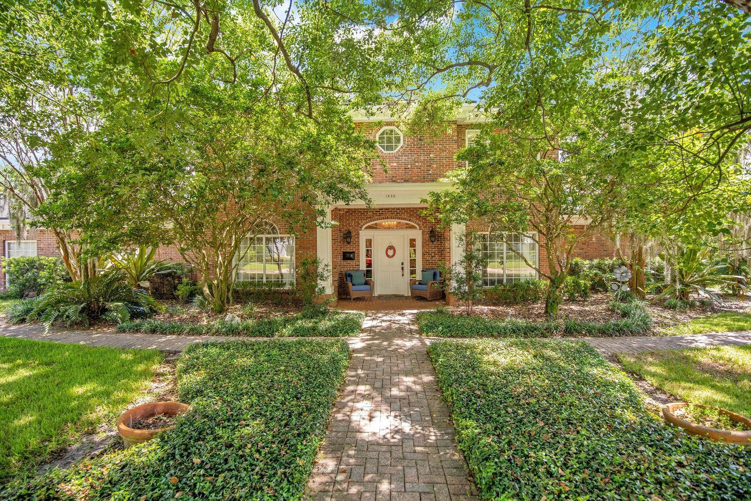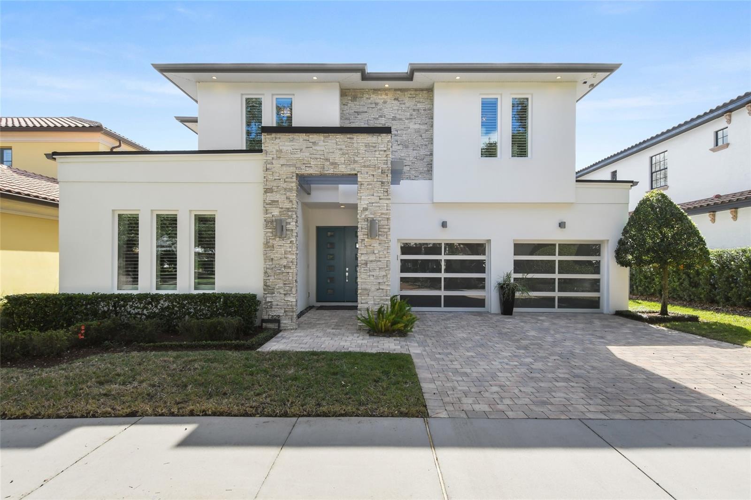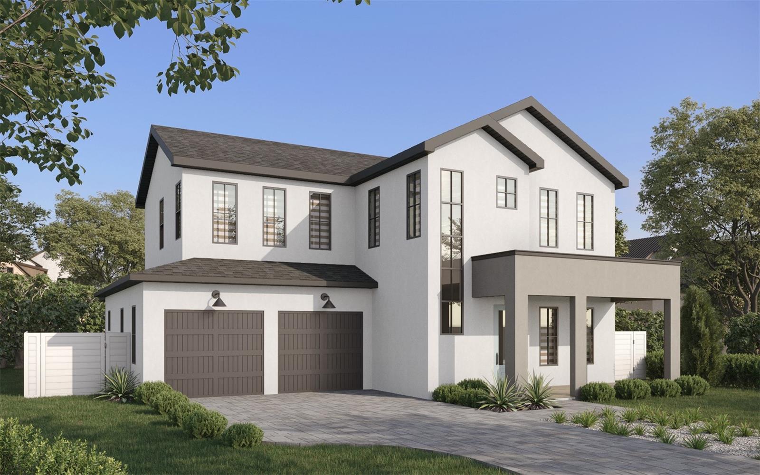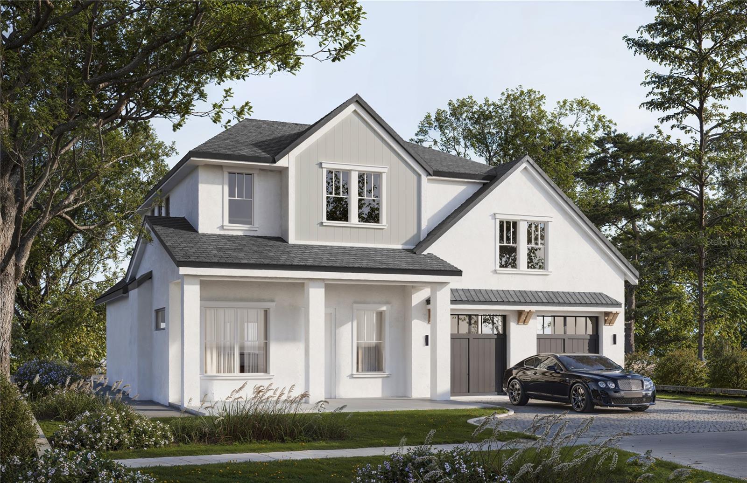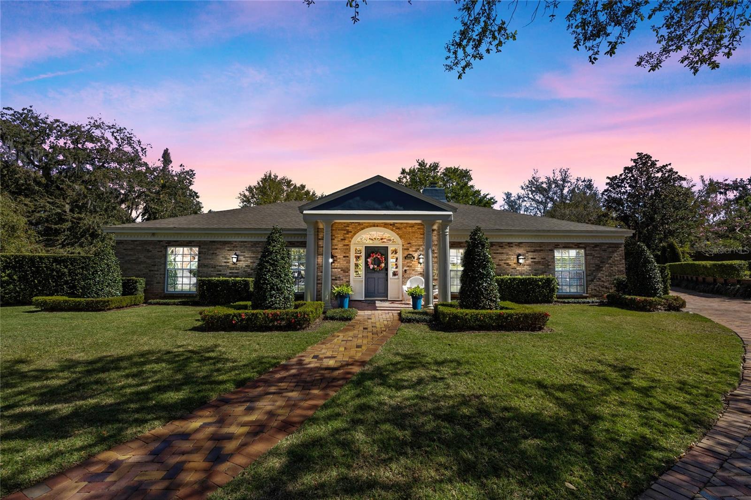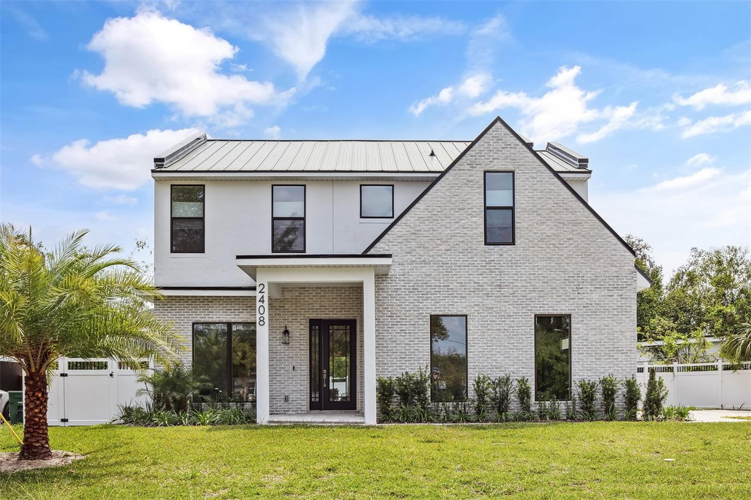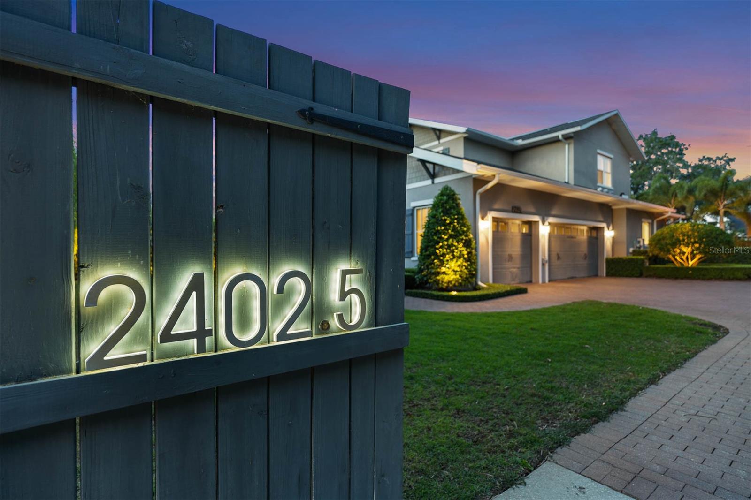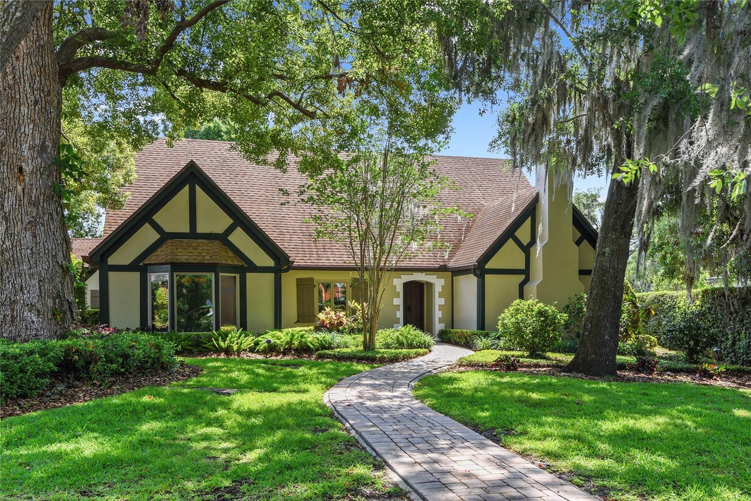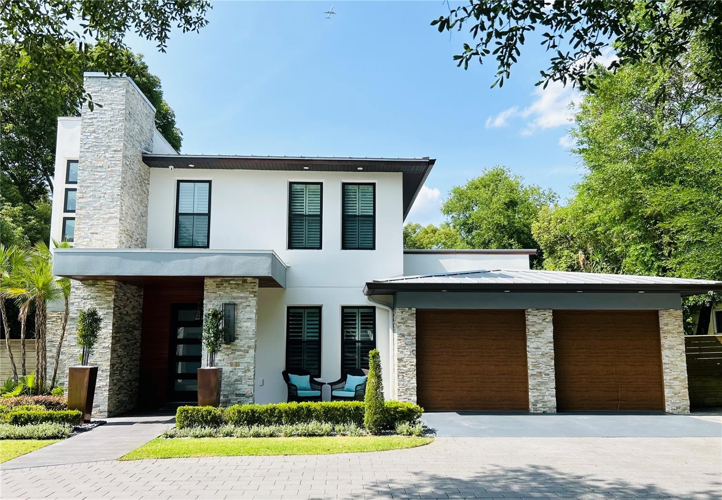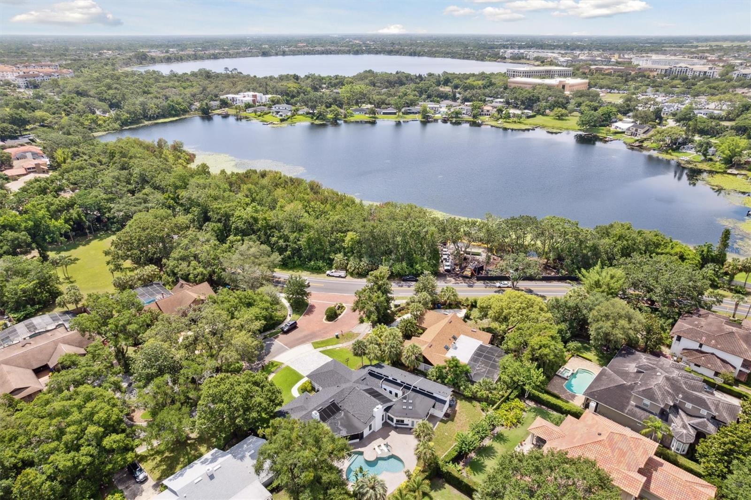1541 Chestnut Avenue, WINTER PARK, FL 32789
Property Photos

Would you like to sell your home before you purchase this one?
Priced at Only: $1,550,000
For more Information Call:
Address: 1541 Chestnut Avenue, WINTER PARK, FL 32789
Property Location and Similar Properties
- MLS#: O6321253 ( Residential )
- Street Address: 1541 Chestnut Avenue
- Viewed: 3
- Price: $1,550,000
- Price sqft: $439
- Waterfront: No
- Year Built: 2018
- Bldg sqft: 3527
- Bedrooms: 4
- Total Baths: 3
- Full Baths: 3
- Garage / Parking Spaces: 2
- Days On Market: 2
- Additional Information
- Geolocation: 28.6139 / -81.3328
- County: ORANGE
- City: WINTER PARK
- Zipcode: 32789
- Subdivision: Lake Knowles Terrace
- Elementary School: Lakemont Elem
- Middle School: Maitland
- High School: Winter Park
- Provided by: PREMIER SOTHEBY'S INTL. REALTY
- Contact: Alison Mosley
- 407-644-3295

- DMCA Notice
-
DescriptionAn extraordinary home, built in 2018 by Lazarus, is situated on a quaint cobblestone street in the exclusive Tree Streets of Winter Park. Contemporary transitional design has many details and has been beautifully maintained and upgraded. A 4 bedroom 3 bath pool home stretches over 2,800 sf with natural light filling the spaces through expansive windows. The home offers open concept living in the main gathering room as well as dedicated dining and office/or guest rooms. Fantastic kitchen with custom double cabinetry to the ceiling features an abundance of storage and generous workspace, a large center island with Quartz counters, with a stylish waterfall edge and subway glass tile back splash. Top of the line appliances include Kitchen Aid & Bosch and a Viking 48 gas range, microwave drawer and kitchen is rounded out with a Butler's Pantry/bar area with built in wine refrigerator that blends the kitchen to dining. Kitchen is open to the living room with a gas fireplace finished with sleek tile extending to ceiling and vaulted ceiling with wood detail all opens to outdoor living under a covered porch with tongue and groove ceiling and sparkling pool. The main level owners retreat has two large walk in closets, and serene bath with double sinks, soaking tub and custom tiled walk in shower with seamless glass. An additional Guest Room/Study on the first floor has a private bath while upstairs youll find 2 oversized bedrooms and a second Bonus/Family Room Other details include frosted glass garage door, hardwood pre engineered wood floors, home recently painted, Phillip Jeffries Wallpaper in dining, designer Restoration Hardware and Pottery Barn Fixtures, professional designed landscaping with architectural outdoor lighting, recessed lighting package, upgraded insulation & energy efficient tankless hot water heaters contribute to lower energy bills, 10 ceilings, 8 doors, custom tile work and beautiful crown moldings. Perfectly located within walking distance to Phelps Park & YMCA, close to hospital, Park Avenue, great shops and restaurants as well as Rollins College. Schools are the best with Lakemont Elementary, Maitland Middle and Winter Park High Schools.
Payment Calculator
- Principal & Interest -
- Property Tax $
- Home Insurance $
- HOA Fees $
- Monthly -
Features
Building and Construction
- Covered Spaces: 0.00
- Exterior Features: Sidewalk, Sliding Doors
- Flooring: Hardwood
- Living Area: 2840.00
- Roof: Shingle
Land Information
- Lot Features: Level, Sidewalk, Street Brick
School Information
- High School: Winter Park High
- Middle School: Maitland Middle
- School Elementary: Lakemont Elem
Garage and Parking
- Garage Spaces: 2.00
- Open Parking Spaces: 0.00
- Parking Features: Garage Door Opener
Eco-Communities
- Pool Features: Gunite, Tile
- Water Source: Public
Utilities
- Carport Spaces: 0.00
- Cooling: Central Air, Zoned
- Heating: Central, Electric
- Sewer: Public Sewer
- Utilities: Cable Connected, Electricity Connected, Sewer Connected
Finance and Tax Information
- Home Owners Association Fee: 0.00
- Insurance Expense: 0.00
- Net Operating Income: 0.00
- Other Expense: 0.00
- Tax Year: 2024
Other Features
- Appliances: Dishwasher, Disposal, Microwave, Wine Refrigerator
- Country: US
- Furnished: Unfurnished
- Interior Features: Eat-in Kitchen, Primary Bedroom Main Floor, Solid Surface Counters, Walk-In Closet(s), Wet Bar
- Legal Description: LAKE KNOWLES TERRACE K/4 LOT 16 BLK 1
- Levels: Two
- Area Major: 32789 - Winter Park
- Occupant Type: Owner
- Parcel Number: 32-21-30-4536-01-160
- Style: Contemporary
- Zoning Code: R-1A
Similar Properties
Nearby Subdivisions
Albert Lee Ridge First Add
Banks Colonial Estates
Blk C Pt Rep 02
Camwood Sub
Canton Ave Cottages 1
Carver Town First Add
Charmont
College Place Rep
Comstock Park
Conwill Estates
Cortland Park
Dixie Terrace
Dommerich Estates
Dommerich Hills
Dubsdread Heights
Ellno Willo
Fairbanks Shores 4th Add
Fairbanks Shores 5th Add
Flamingo Shores
Flora Park First Add
Fontainebleau
Forest Hills
Galloway Place Rep
Glencoe Sub
Golfview
Golfview Heights
Green Oaks Rep 02
Hamilton Place
Henkel Add
Howell Forest
J Kronenberger
J Kronenberger Sub
Jenkins Add
Karolina On Killarney
Kenilworth Shores Sec 01
Kenilworth Shores Sec 02
Kenilworth Shores Sec 06
Lake Bell Terrace
Lake Forest Park
Lake Killarney Shores
Lake Knowles Terrace
Lake Knowles Terrace Add 02
Lake Monte Sub
Lakeview Terrace
Lawndale
Lords Sub
Lugano Terrace
Maitland Shores
Maitland Shores First Add
Morseland Sub
Northwood Terrace
Orwin Manor Westminster Sec
Osceola Shores Sec 03
Osceola Summit
Parklando
Parklando 03
Pennsylvania Place Rep
Robert Dhu Macdonald Park
Sevilla
Shores Lake Killarney
Shores Lake Killarney Sec 02
South Lakemont Shores
Sylvan Heights
Sylvan Lake Shores
Tangerine Court
Tantum Add
Temple Estates
Temple Heights
Temple Terrace
Timberlane
Timberlane Shores
Trotters Rep
Tuscania
Tuscany Terrace
Virginia Heights
Virginia Heights Rep
Waterbridge
Windsong
Windsong Lakeside Sec 01 43/70
Windsong Lakeside Sec 01 4370
Windsong Preserve Point 4376
Windsongpreserve Point
Winter Park
Winter Park Heights
Winter Park Oaks
Winter Park Village

- Frank Filippelli, Broker,CDPE,CRS,REALTOR ®
- Southern Realty Ent. Inc.
- Mobile: 407.448.1042
- frank4074481042@gmail.com






























































