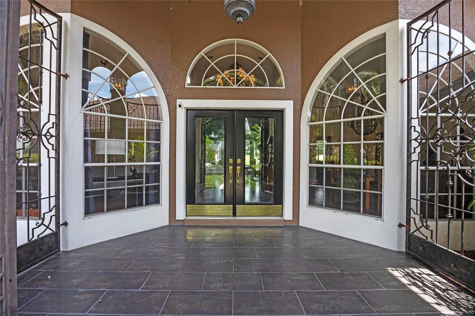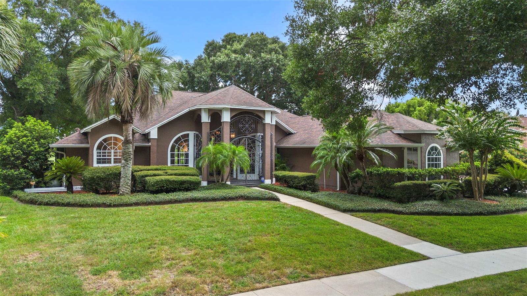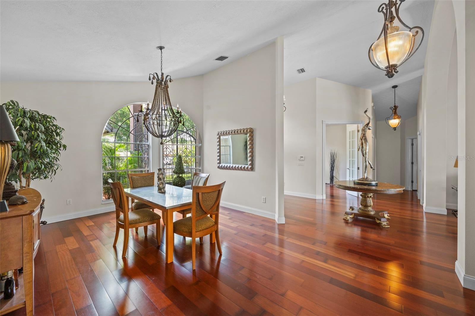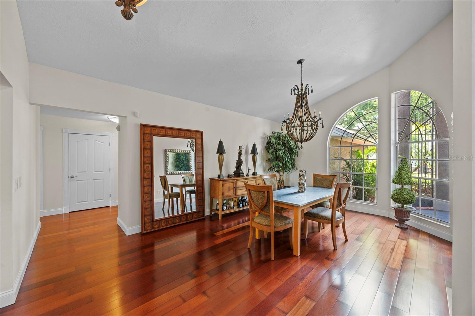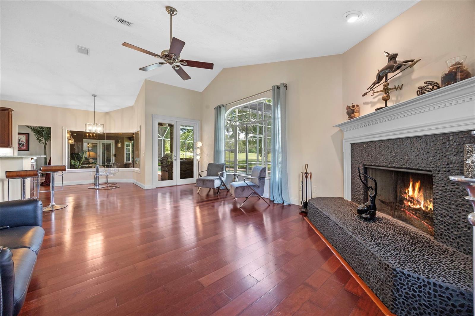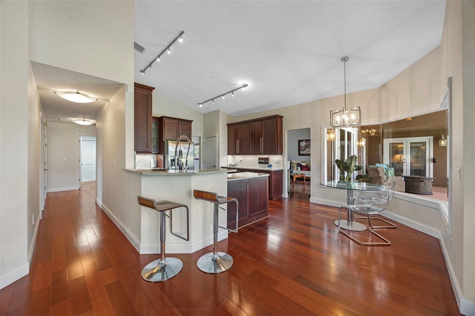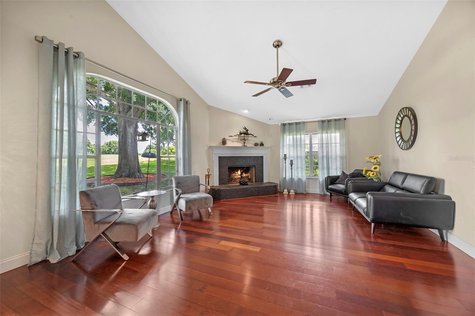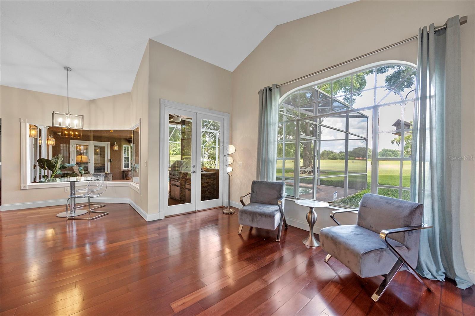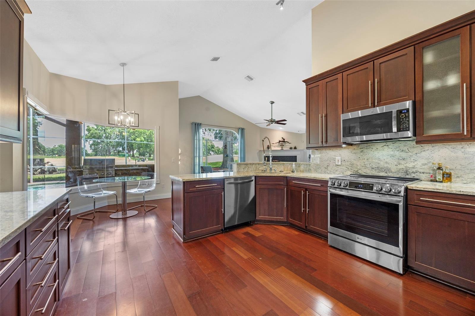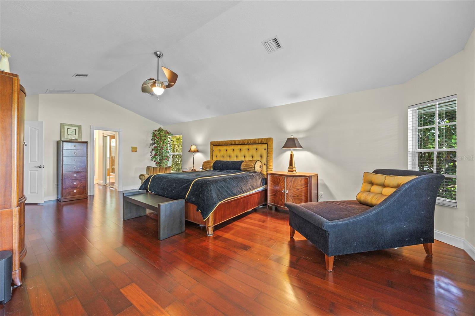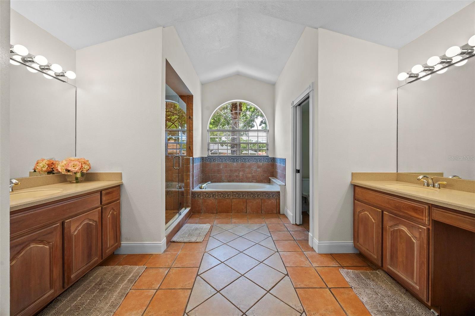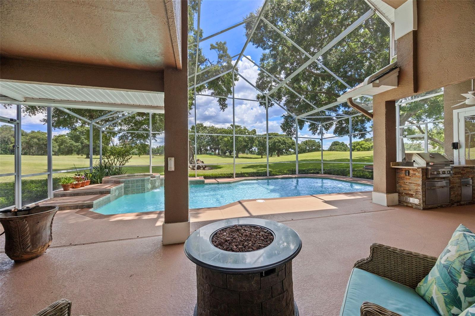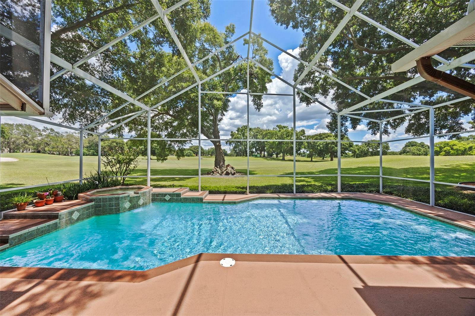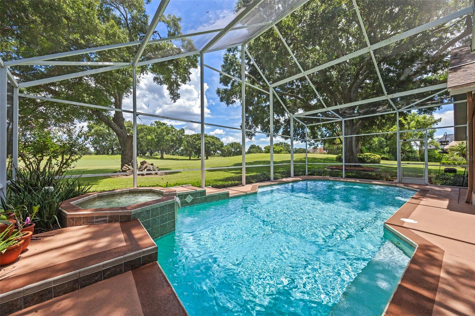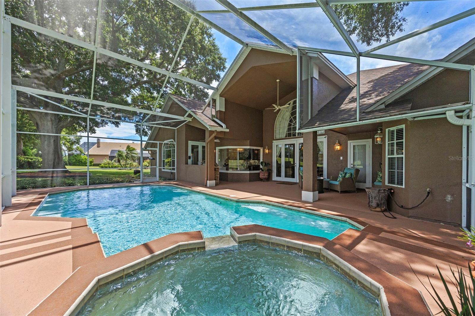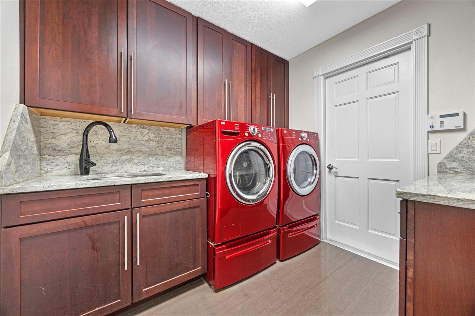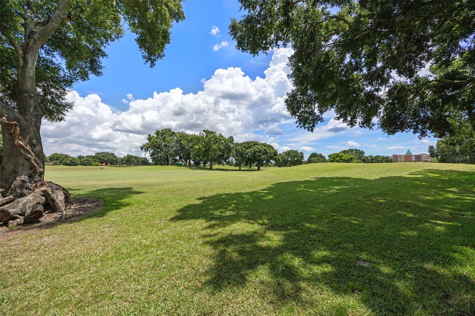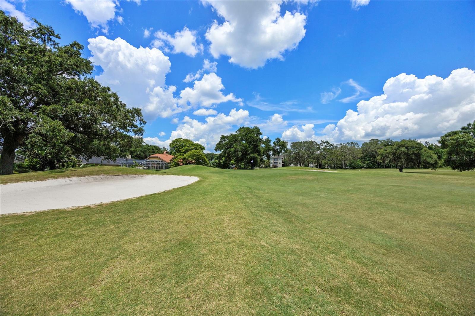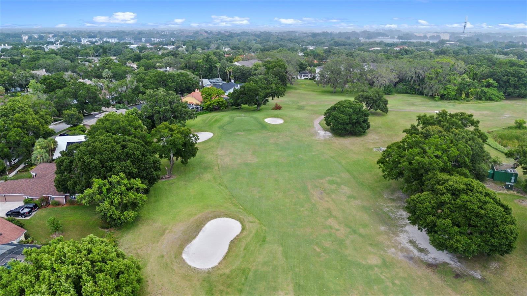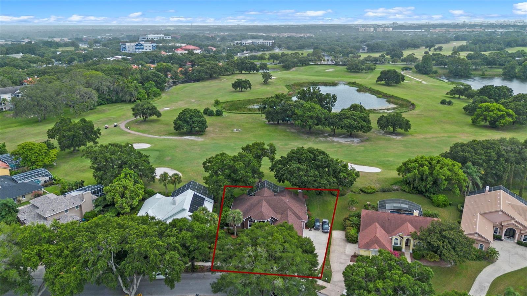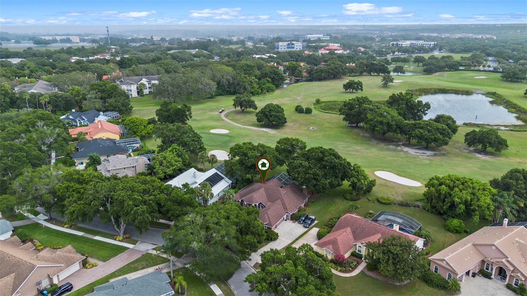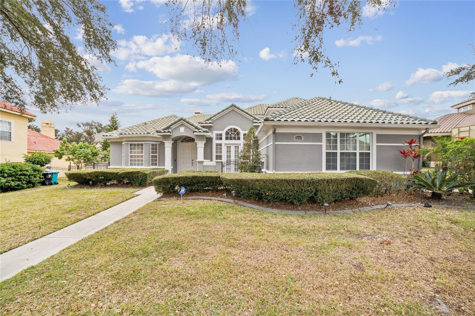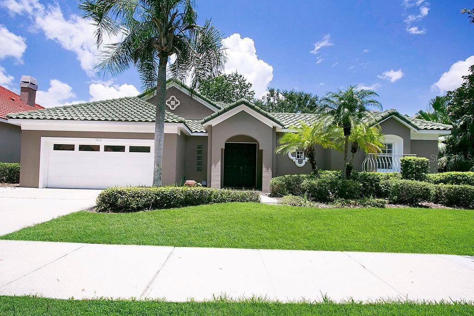6631 Crenshaw Drive, ORLANDO, FL 32835
Property Photos
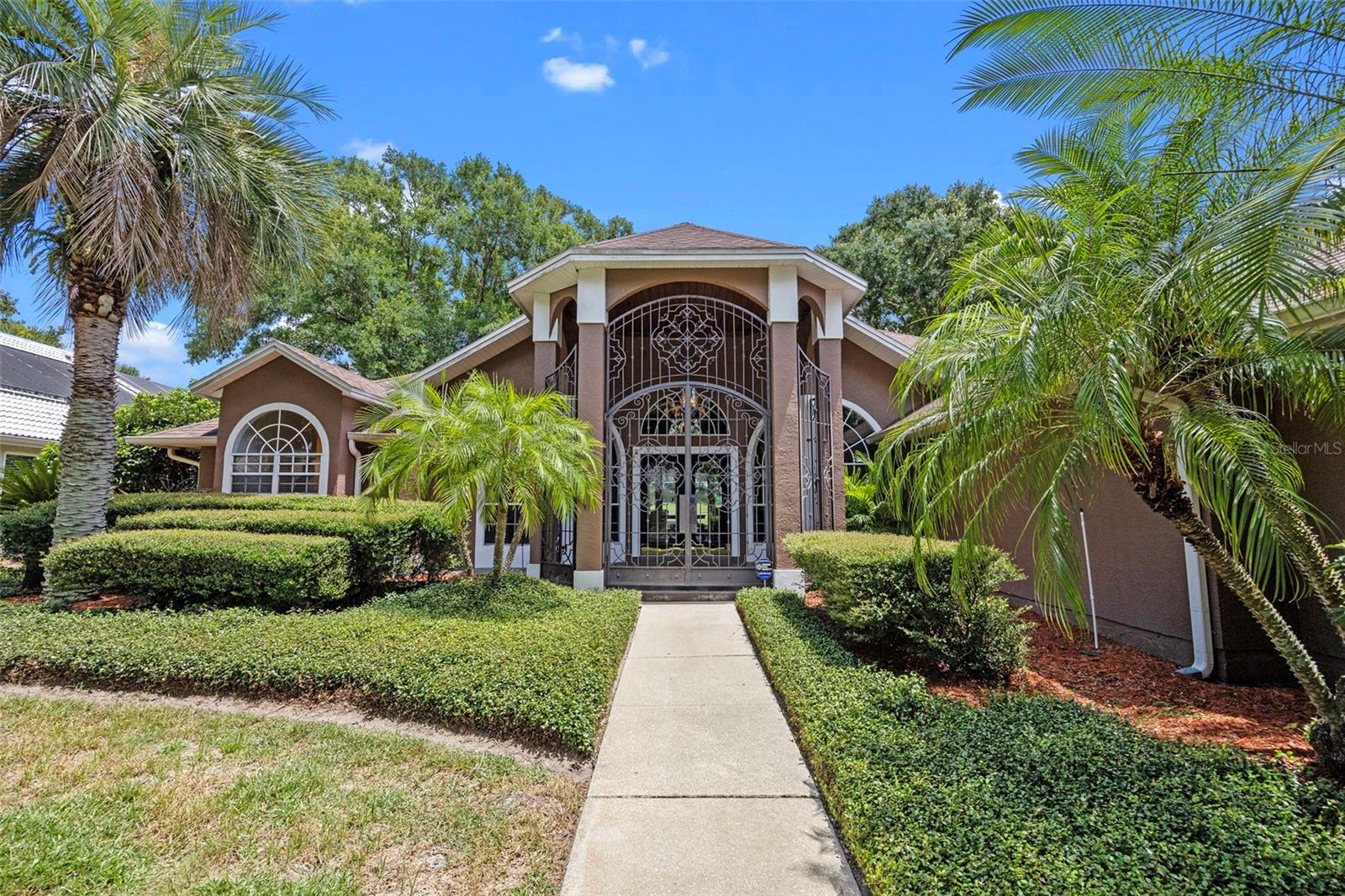
Would you like to sell your home before you purchase this one?
Priced at Only: $775,000
For more Information Call:
Address: 6631 Crenshaw Drive, ORLANDO, FL 32835
Property Location and Similar Properties
- MLS#: O6322892 ( Residential )
- Street Address: 6631 Crenshaw Drive
- Viewed: 16
- Price: $775,000
- Price sqft: $189
- Waterfront: Yes
- Wateraccess: Yes
- Waterfront Type: Pond
- Year Built: 1989
- Bldg sqft: 4110
- Bedrooms: 4
- Total Baths: 3
- Full Baths: 3
- Garage / Parking Spaces: 3
- Days On Market: 11
- Additional Information
- Geolocation: 28.5239 / -81.4767
- County: ORANGE
- City: ORLANDO
- Zipcode: 32835
- Subdivision: Fairway Cove
- Elementary School: Metro West Elem
- Middle School: Gotha
- High School: Olympia
- Provided by: REAL BROKER, LLC
- Contact: Angela Worachek PLLC
- 855-450-0442

- DMCA Notice
-
DescriptionImpressive 4 bedroom, 3 bathroom golf front home located on a premium lot in desirable Fairway Cove. The welcoming foyer is flanked by a home office, formal dining room, and opens to the living room featuring cathedral ceilings, beautiful wood flooring, & large sliders that lead to the expansive outdoor living area. Walk back to the heart of the home kitchen & family room w/highly polished wood flooring. The home's kitchen boasts tall and rich wood cabinetry, plenty of counter/cabinet space, granite counters, granite+tile backsplash, stainless appliances and a breakfast bar. Youll love having an eat in area with a picture window overlooking the pool and beautiful golf course view. Family room has a wood burning fireplace and direct access to the screened outdoor oasis. One reason youll want to own this home is the design of the master suite, a secluded retreat overlooking the pool/golf course with double oversized walk in closets. Off the master is the en suite, showcasing a spa like setting with its oversized tub, walk in shower and dual sinks. Another reason youll love this home pristine pool (and spa), covered lanai w/built in bbq kitchen and tranquil golf frontage. Youll also be impressed w/the 3 car garage, custom cabinetry, w/work sink & laundry facilities. This home is conveniently located to shopping, highways, schools and attractions. You are invited to come see this meticulous maintained home yourself.
Payment Calculator
- Principal & Interest -
- Property Tax $
- Home Insurance $
- HOA Fees $
- Monthly -
Features
Building and Construction
- Covered Spaces: 0.00
- Exterior Features: French Doors, Sidewalk
- Flooring: Carpet, Ceramic Tile, Hardwood
- Living Area: 2920.00
- Roof: Shingle
Property Information
- Property Condition: Completed
Land Information
- Lot Features: City Limits, Landscaped, On Golf Course, Oversized Lot, Sidewalk, Paved
School Information
- High School: Olympia High
- Middle School: Gotha Middle
- School Elementary: Metro West Elem
Garage and Parking
- Garage Spaces: 3.00
- Open Parking Spaces: 0.00
- Parking Features: Garage Door Opener, Garage Faces Side, Golf Cart Garage, Golf Cart Parking, Oversized
Eco-Communities
- Pool Features: Gunite, In Ground
- Water Source: Public
Utilities
- Carport Spaces: 0.00
- Cooling: Central Air
- Heating: Central, Electric
- Pets Allowed: Cats OK, Dogs OK
- Sewer: Public Sewer
- Utilities: Public
Finance and Tax Information
- Home Owners Association Fee: 1470.00
- Insurance Expense: 0.00
- Net Operating Income: 0.00
- Other Expense: 0.00
- Tax Year: 2024
Other Features
- Appliances: Dishwasher, Disposal, Dryer, Electric Water Heater, Microwave, Range, Refrigerator, Washer
- Association Name: Vista Cam
- Country: US
- Furnished: Unfurnished
- Interior Features: Ceiling Fans(s), High Ceilings, Kitchen/Family Room Combo, Primary Bedroom Main Floor, Tray Ceiling(s)
- Legal Description: FAIRWAY COVE 21/59 LOT 37
- Levels: One
- Area Major: 32835 - Orlando/Metrowest/Orlo Vista
- Occupant Type: Owner
- Parcel Number: 35-22-28-2653-00-370
- Possession: Close Of Escrow
- Style: Mediterranean
- View: Golf Course, Pool, Trees/Woods, Water
- Views: 16
- Zoning Code: R-3A
Similar Properties
Nearby Subdivisions
Almond Tree Estates
Avondale
Conroy Club 47/86
Conroy Club 4786
Crescent Heights
Crescent Hills
Cypress Landing
Cypress Landing Ph 03
Fairway Cove
Frisco Bay
Hamptons
Harbor Heights Ph 02
Hawksnest
Jacaranda
Joslin Grove Park
Lake Hiawassa Terrace Rep
Lake Hill
Lake Rose Pointe
Lake Rose Pointe Ph 02
Lake Rose Ridge Rep
Marble Head
Metrowest
Metrowest Rep Tr 10
Metrowest Sec 01
Metrowest Sec 02
Metrowest Sec 03
Metrowest Sec 04
Metrowest Sec 05
Metrowest Sec 07
Not Applicable
Oak Meadows
Oak Meadows Pd Ph 03
Orla Vista Heights
Orlo Vista Terrace
Palm Cove Estates
Palm Cove Ests 3
Palma Vista
Palma Vista Metrowest Rep
Palma Vista - Metrowest Rep
Palma Vista Ph 02 47/83
Palma Vista Ph 02 4783
Palma Vista Rep
Pembrooke
Ridgemoore Ph 01
Ridgemoore Ph 02
Roseview Sub
Stonebridge Lakes J K
Summer Lakes
Tradewinds
Valencia Hills
Vineland Oaks
Vista Royale
Vista Royale Ph 02
Westminster Landing Ph 02
Westmont
Westmoor Ph 04d
Winderlakes
Windermere Ridge 47 50
Winter Hill North Add

- Frank Filippelli, Broker,CDPE,CRS,REALTOR ®
- Southern Realty Ent. Inc.
- Mobile: 407.448.1042
- frank4074481042@gmail.com



