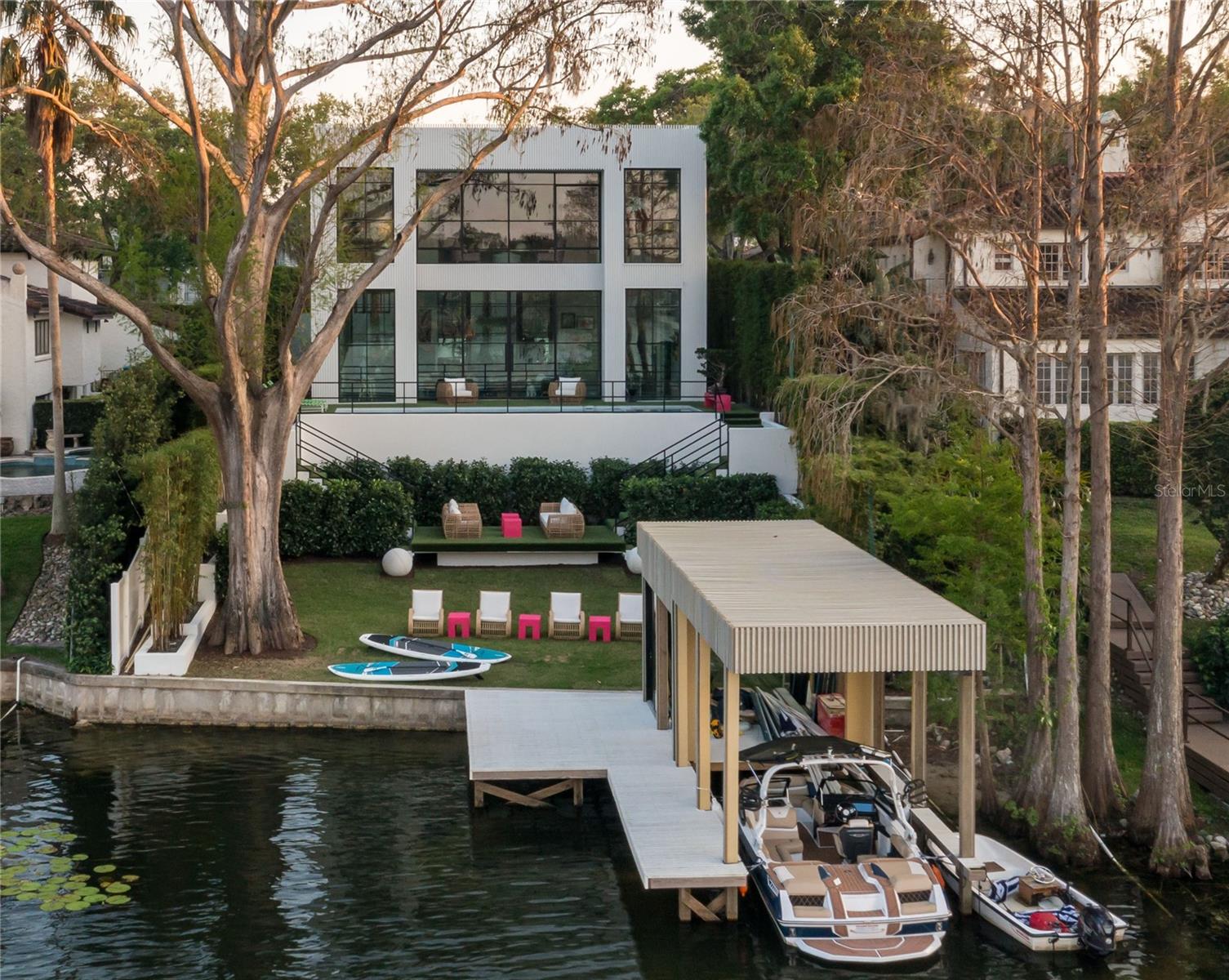1333 Alberta Drive, WINTER PARK, FL 32789
Property Photos

Would you like to sell your home before you purchase this one?
Priced at Only: $5,750,000
For more Information Call:
Address: 1333 Alberta Drive, WINTER PARK, FL 32789
Property Location and Similar Properties
- MLS#: O6323272 ( Residential )
- Street Address: 1333 Alberta Drive
- Viewed: 1
- Price: $5,750,000
- Price sqft: $1,385
- Waterfront: Yes
- Waterfront Type: Lake Privileges
- Year Built: 2023
- Bldg sqft: 4153
- Bedrooms: 3
- Total Baths: 4
- Full Baths: 3
- 1/2 Baths: 1
- Days On Market: 1
- Additional Information
- Geolocation: 28.6023 / -81.3362
- County: ORANGE
- City: WINTER PARK
- Zipcode: 32789
- Subdivision: Galloway Place Rep
- Elementary School: Lakemont Elem
- Middle School: Maitland
- High School: Winter Park

- DMCA Notice
-
DescriptionA true architectural triumph, this one of a kind modern masterpiece was custom designed and built in 2023 by the award winning Z Properties and is ideally sited on the shores of Lake Osceola, part of the coveted Winter Park Chain of Lakes. Radiating bold sophistication and contemporary elegance, the residence is a curated work of art, where floor to ceiling glass walls and striking steel windows and doors flood the interiors with natural light and deliver unobstructed panoramic lake views from nearly every room. Enter through a dramatic 12 foot glass pivot door into a 21 foot long art gallery foyer adorned with a sculptural linear chandelier and Venetian plaster walls and ceilings that lend a soft, refined texture. The open concept living spaces are accentuated by terrazzo floors, 12 foot ceilings, and thoughtful spatial designincluding a great room with a sitting area and dining space, a separate media room concealed behind custom 12 foot decorative doors, and a sleek galley style kitchen outfitted with fully integrated Miele appliances and a secondary glass pivot door for seamless indoor outdoor flow. Ascending one of two custom staircases, the second floor features warm hardwood floors and a showstopping primary suite that feels suspended above the lake, backyard, and pool. This serene retreat offers an all glass shower, spa inspired soaking tub, beautifully finished bath cabinetry, and an upholstered wall that subtly conceals a walk in closet and built in storage. A second bedroom suite offers an inspired use of space with clever screen walls for privacy and flexibility. Detached from the main home, a third bedroom suite doubles as a guest house, home office, or gym, complete with an ensuite bath, custom built ins, and a wet bar. Outside, the terraced backyard is a tranquil oasis with a saltwater pool and spa, turf lawn for year round perfection, dual staircases leading to a sundeck, and a private, covered boat dock crowned by a glass enclosed studio mirroring the homes signature design. Bamboo privacy walls, soaring palms, and a Banyan tree imported from South Florida create a lush and artful landscape. The two car garage includes epoxy flooring and dual EV charging stations. A singular residence in every sense, this home blends innovative architecture, luxurious finishes, and thoughtful design into a rare offering unlike anything else in Winter Park. Built by Z Propertiescelebrated in Florida Design and numerous design publicationsthis is a home for those who appreciate beauty, intention, and the art of living well.
Payment Calculator
- Principal & Interest -
- Property Tax $
- Home Insurance $
- HOA Fees $
- Monthly -
Features
Building and Construction
- Covered Spaces: 0.00
- Exterior Features: Lighting
- Fencing: Fenced
- Flooring: Terrazzo, Tile, Wood
- Living Area: 3738.00
- Other Structures: Guest House
- Roof: Membrane
Land Information
- Lot Features: City Limits, Landscaped, Paved
School Information
- High School: Winter Park High
- Middle School: Maitland Middle
- School Elementary: Lakemont Elem
Garage and Parking
- Garage Spaces: 2.00
- Open Parking Spaces: 0.00
Eco-Communities
- Pool Features: Heated, In Ground, Salt Water
- Water Source: Canal/Lake For Irrigation, Public
Utilities
- Carport Spaces: 0.00
- Cooling: Central Air, Zoned
- Heating: Central, Electric
- Sewer: Public Sewer
- Utilities: BB/HS Internet Available, Public
Finance and Tax Information
- Home Owners Association Fee: 0.00
- Insurance Expense: 0.00
- Net Operating Income: 0.00
- Other Expense: 0.00
- Tax Year: 2024
Other Features
- Appliances: Bar Fridge, Built-In Oven, Cooktop, Dishwasher, Disposal, Dryer, Ice Maker, Microwave, Refrigerator, Tankless Water Heater, Washer
- Country: US
- Interior Features: Built-in Features, Dry Bar, High Ceilings, Living Room/Dining Room Combo, Open Floorplan, PrimaryBedroom Upstairs, Solid Surface Counters, Solid Wood Cabinets, Walk-In Closet(s), Window Treatments
- Legal Description: REPLAT OF GALLOWAY PLACE M/54 LOT 6 BLKA
- Levels: Two
- Area Major: 32789 - Winter Park
- Occupant Type: Owner
- Parcel Number: 05-22-30-2916-01-060
- Style: Contemporary
- View: Water
- Zoning Code: R-1AAA

- Frank Filippelli, Broker,CDPE,CRS,REALTOR ®
- Southern Realty Ent. Inc.
- Mobile: 407.448.1042
- frank4074481042@gmail.com







































