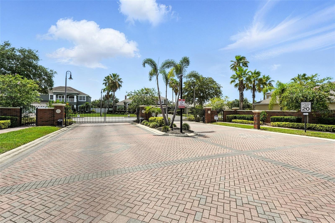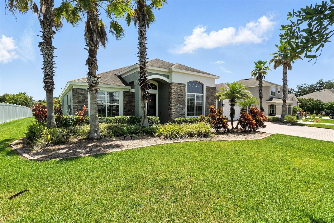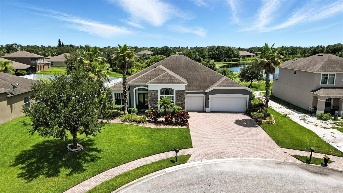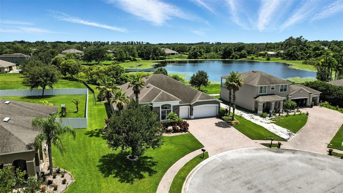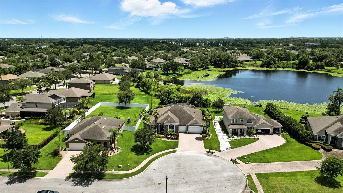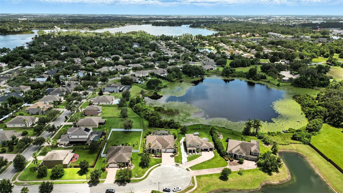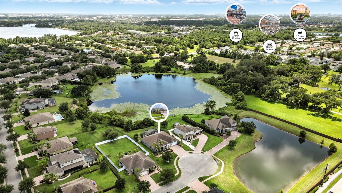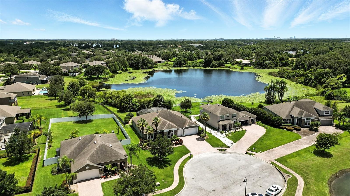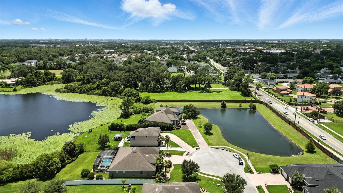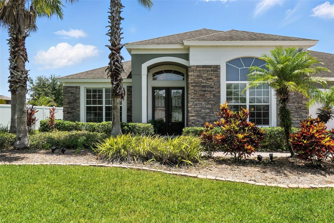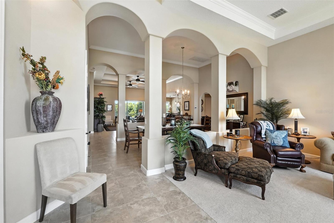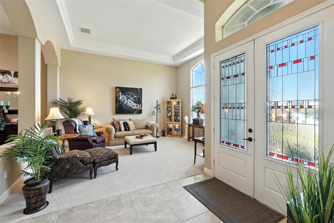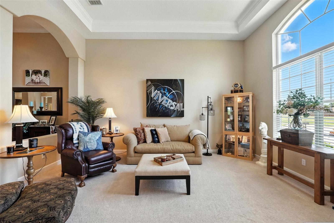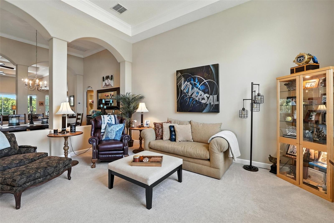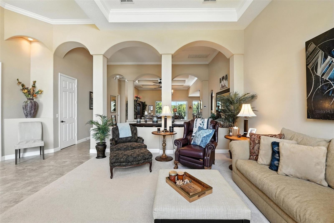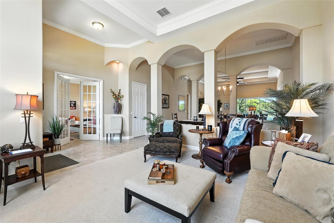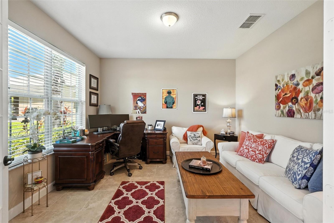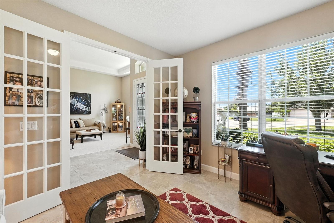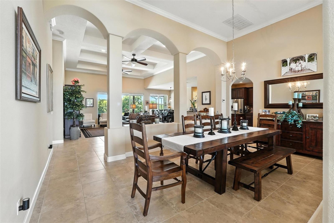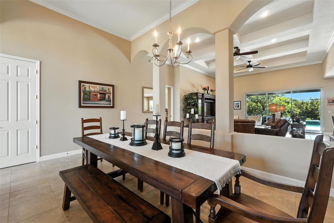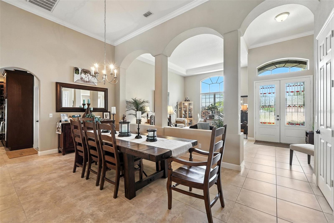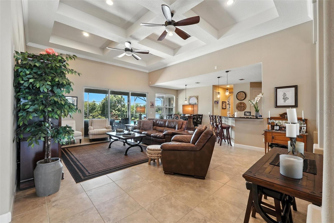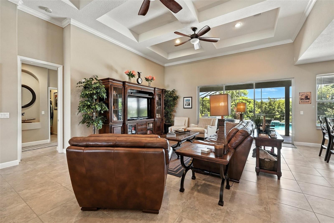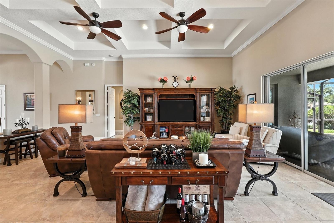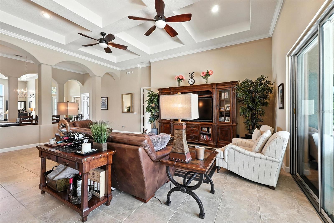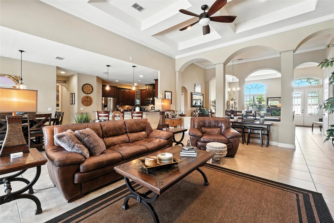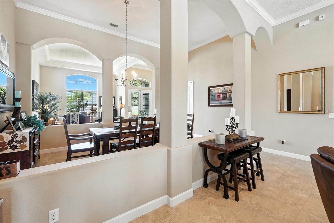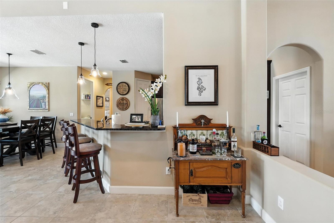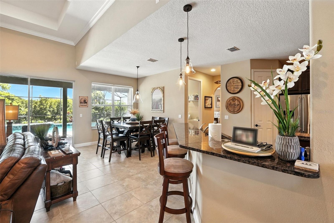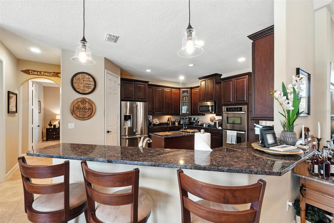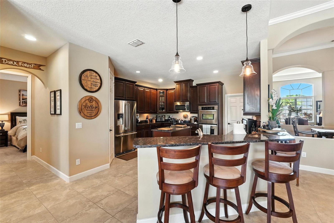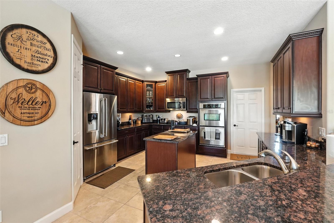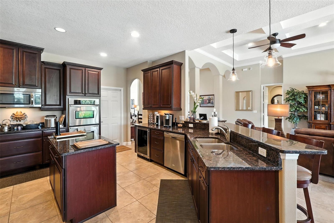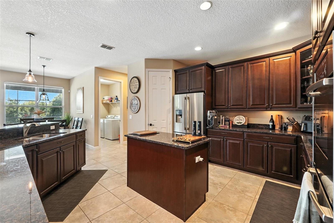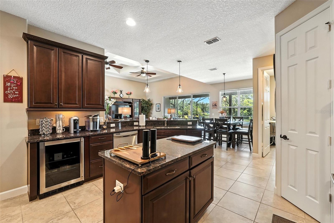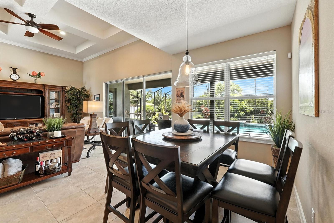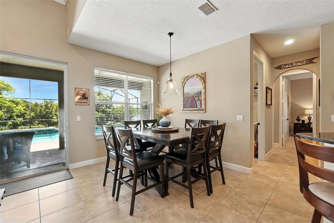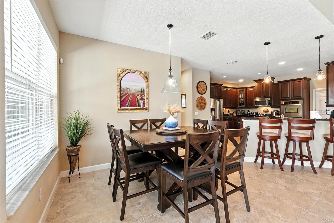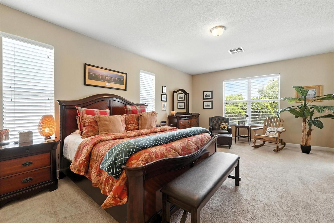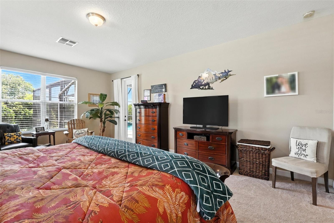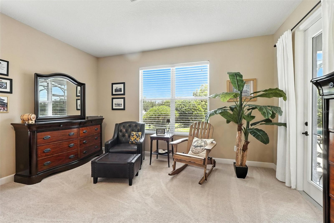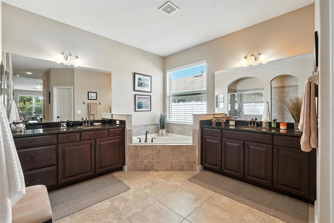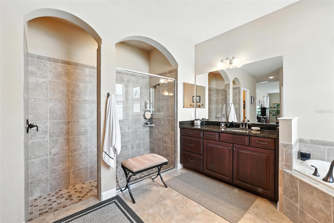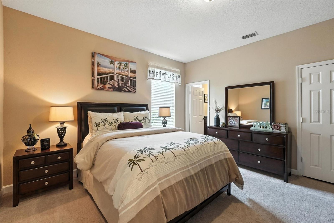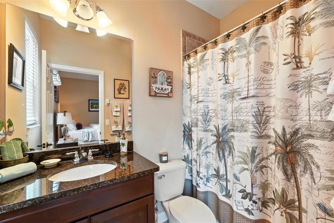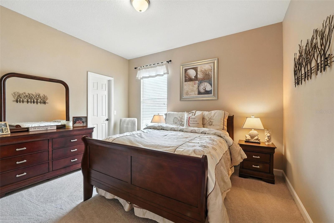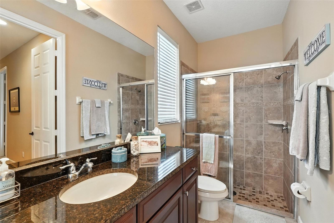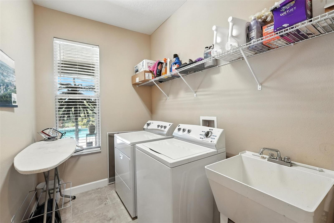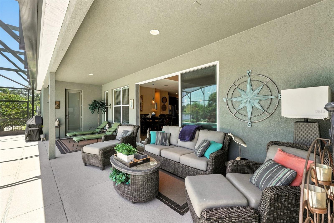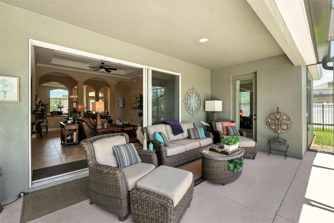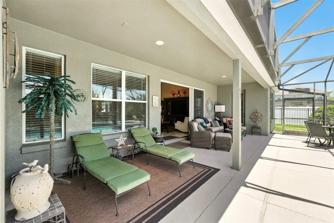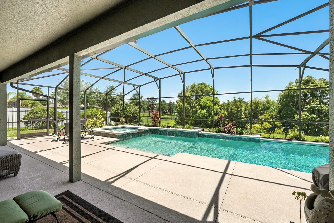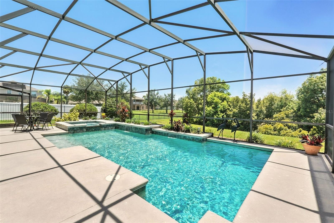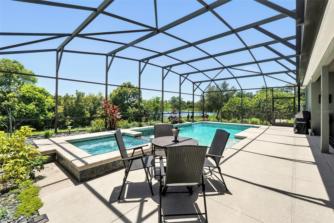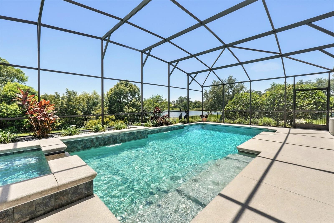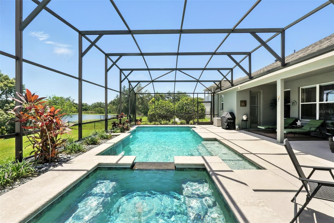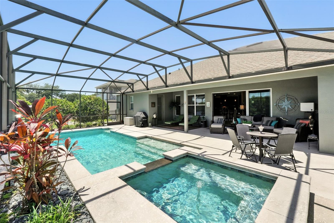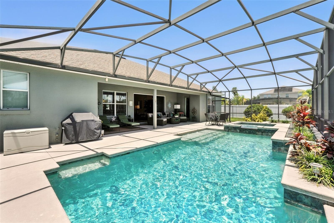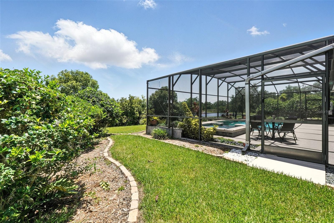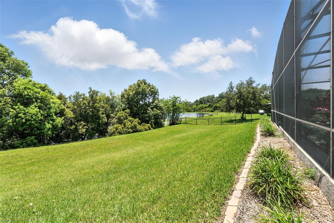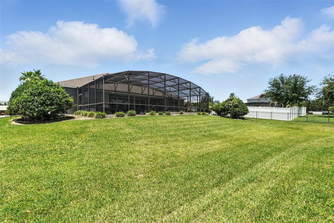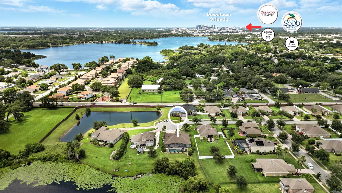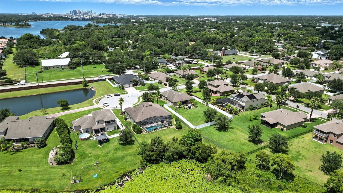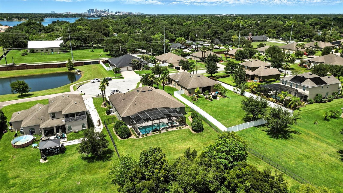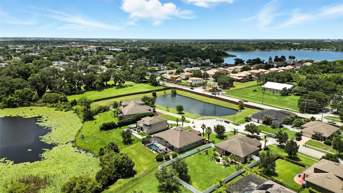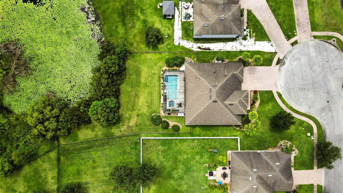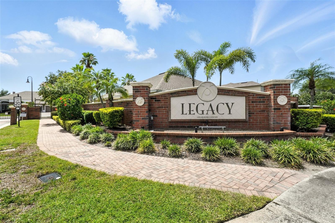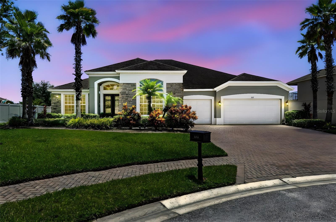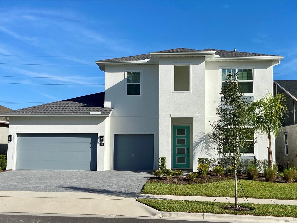4712 Legacy Oaks Drive, ORLANDO, FL 32839
Property Photos
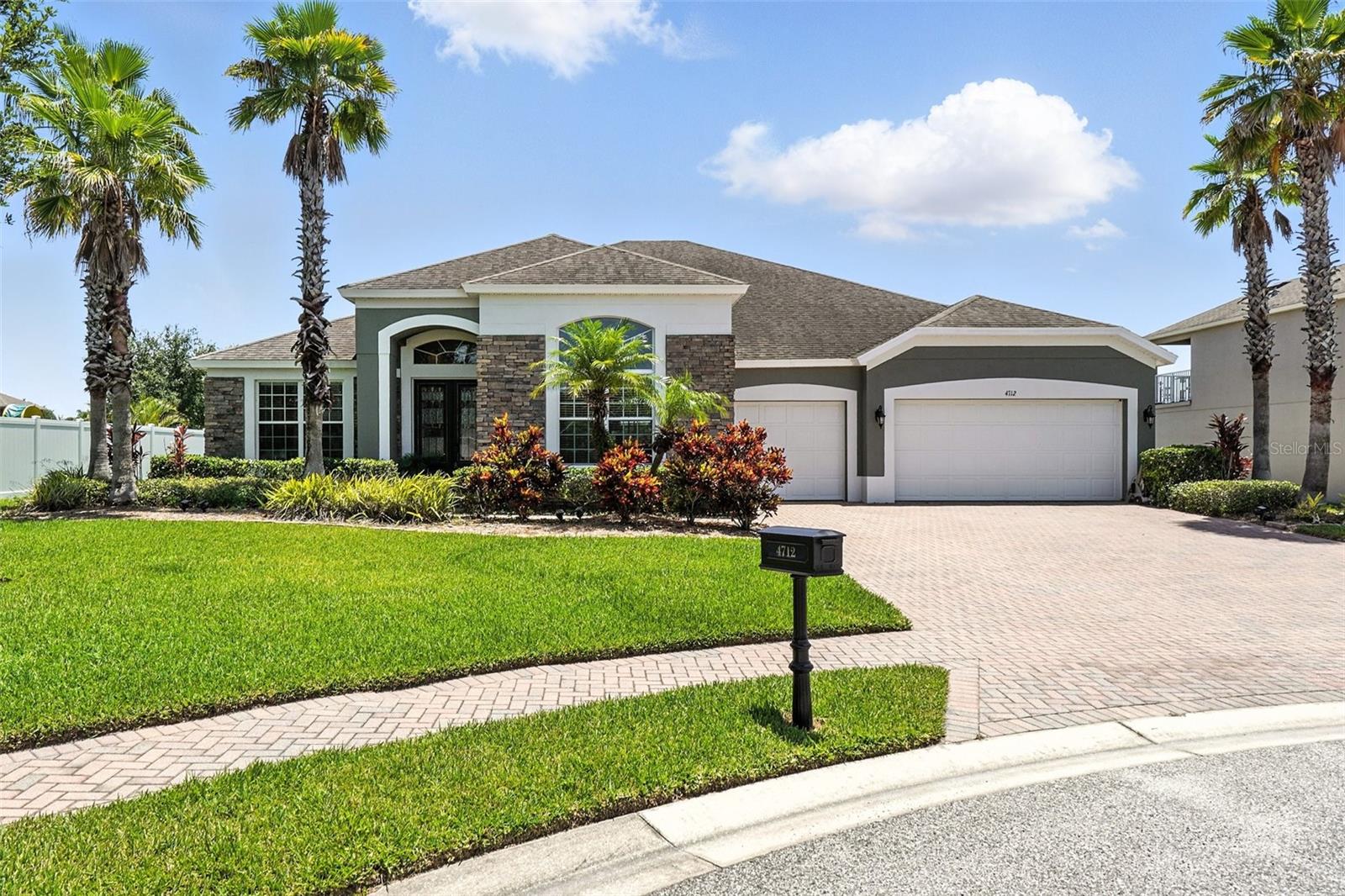
Would you like to sell your home before you purchase this one?
Priced at Only: $745,000
For more Information Call:
Address: 4712 Legacy Oaks Drive, ORLANDO, FL 32839
Property Location and Similar Properties
- MLS#: O6323737 ( Residential )
- Street Address: 4712 Legacy Oaks Drive
- Viewed: 46
- Price: $745,000
- Price sqft: $187
- Waterfront: Yes
- Wateraccess: Yes
- Waterfront Type: Lake Front
- Year Built: 2011
- Bldg sqft: 3981
- Bedrooms: 3
- Total Baths: 3
- Full Baths: 3
- Garage / Parking Spaces: 3
- Days On Market: 14
- Additional Information
- Geolocation: 28.4936 / -81.3869
- County: ORANGE
- City: ORLANDO
- Zipcode: 32839
- Subdivision: Legacy Ah
- Elementary School: Pineloch Elem
- Middle School: Memorial
- High School: Oak Ridge
- Provided by: PREMIER SOTHEBY'S INTL. REALTY
- Contact: Julie Vega-Dominguez
- 407-644-3295

- DMCA Notice
-
DescriptionRare waterfront opportunity in exclusive Legacy community. Welcome to your private oasis, in the prestigious, gated Legacy community of Edgewood. Tucked away at end of a quiet cul de sac, this exceptional one story residence offers a rare combination of tranquility, privacy and elegance with no rear neighbors and stunning views of serene Lake Milly as your daily backdrop. Go inside and discover a thoughtfully designed split floor plan featuring three oversized bedrooms, each offering space and comfort. The primary retreat is a peaceful sanctuary with direct views of your screen enclosed pool deck, two generous walk in closets and a spa inspired en suite bath complete with a jetted soaking tub, double vanities, a walk in shower and a private water closet. An entertainers layout, the home welcomes you with a dedicated office just off the entry, flowing into a light filled open living area framed by tall coffered ceilings and panoramic views that stretch through the home to the water beyond. The second bedroom is en suite, ideal for guests or multigenerational living, while the third bedroom sits adjacent to the cabana style third bathroom, offering convenient access to the pool and patio. Enjoy breathtaking sunsets and morning breezes as you relax by the pool or take in the beauty of nature along Lake Millys edge, ideal for bird watching, unwinding or simply enjoying the peaceful surroundings. Built in 2011 and impeccably maintained, this home is a gem in a prime Central Florida location. Recent upgrades include full exterior paint, pool screens, new pool heater and pump, planter edge paver stones, driveway pressure wash and seal, premium ceiling fans and landscape lighting. Legacy offers the serenity of a tucked away neighborhood with the convenience of being just minutes from everything Orlando has to offer from shopping to dining, and world class attractions. Dont miss your chance to own this one of a kind waterfront home in one of Edgewoods sought after communities. Schedule your private tour today.
Payment Calculator
- Principal & Interest -
- Property Tax $
- Home Insurance $
- HOA Fees $
- Monthly -
Features
Building and Construction
- Covered Spaces: 0.00
- Exterior Features: Lighting, Outdoor Shower, Private Mailbox, Sidewalk, Sliding Doors
- Flooring: Carpet, Ceramic Tile
- Living Area: 3023.00
- Roof: Shingle
Land Information
- Lot Features: Cul-De-Sac, In County, Oversized Lot
School Information
- High School: Oak Ridge High
- Middle School: Memorial Middle
- School Elementary: Pineloch Elem
Garage and Parking
- Garage Spaces: 3.00
- Open Parking Spaces: 0.00
- Parking Features: Driveway, Garage Door Opener
Eco-Communities
- Pool Features: Deck, Gunite, Heated, In Ground, Lighting, Outside Bath Access, Salt Water, Screen Enclosure, Tile
- Water Source: Public
Utilities
- Carport Spaces: 0.00
- Cooling: Central Air
- Heating: Electric
- Pets Allowed: Yes
- Sewer: Public Sewer
- Utilities: BB/HS Internet Available, Cable Available, Electricity Connected, Water Connected
Finance and Tax Information
- Home Owners Association Fee Includes: Management
- Home Owners Association Fee: 431.92
- Insurance Expense: 0.00
- Net Operating Income: 0.00
- Other Expense: 0.00
- Tax Year: 2024
Other Features
- Appliances: Built-In Oven, Cooktop, Dishwasher, Disposal, Dryer, Electric Water Heater, Exhaust Fan, Microwave, Range, Refrigerator, Washer, Wine Refrigerator
- Association Name: Legacy at Lake Jessamine HOA
- Association Phone: 407 922-8808
- Country: US
- Furnished: Unfurnished
- Interior Features: Ceiling Fans(s), Coffered Ceiling(s), Crown Molding, High Ceilings, Open Floorplan, Solid Wood Cabinets, Split Bedroom, Stone Counters, Thermostat, Walk-In Closet(s), Window Treatments
- Legal Description: LEGACY 62/76 LOT 65
- Levels: One
- Area Major: 32839 - Orlando/Edgewood/Pinecastle
- Occupant Type: Owner
- Parcel Number: 14-23-29-4989-00-650
- Possession: Close Of Escrow
- View: Water
- Views: 46
- Zoning Code: PD
Similar Properties
Nearby Subdivisions
Alandale Sub
Angebilt Add
Camellia Gardens Sec 01
Camellia Gardens Sec 03
Camellia Gdns Sec 2
Florida Shores
Haven Oaks
Holden Cove
Holden Park
Imperial Estates
Jessamine Beach
Jessamine Beach Rep
Jessamine Glen
Jessamine Terrace Sub
Lake Holden Gardens
Lake Holden Shores
Lake Jessamine Estates
Lake Mary Manor
Lake Mary Shores
Laurel Park Fourth Add
Legacy A-h
Legacy Ah
Medallion Estates
Medallion Estates Sec 3
None
Ohio Homesites
Orange Blossom Terrace
Prosper Colony 222329
Raymar Manor Add
Rio Grande Sub
Rio Grande Terrace
Rio Grande Terrace Add 04
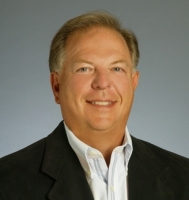
- Frank Filippelli, Broker,CDPE,CRS,REALTOR ®
- Southern Realty Ent. Inc.
- Mobile: 407.448.1042
- frank4074481042@gmail.com



