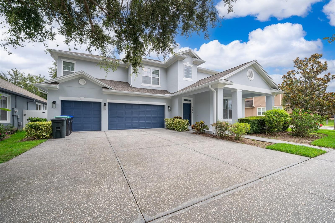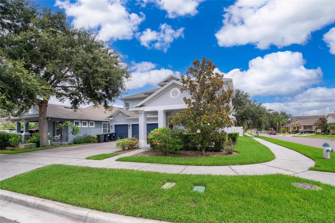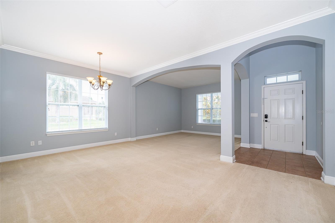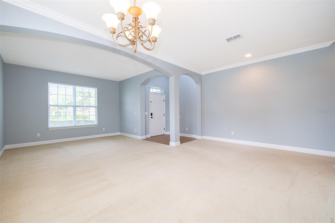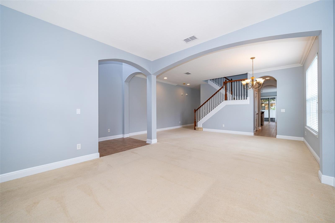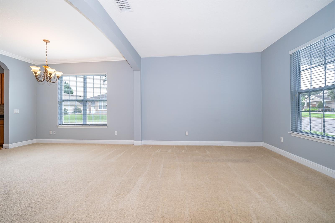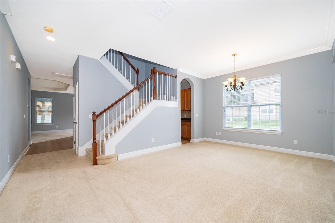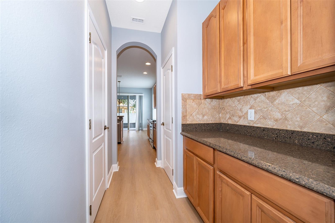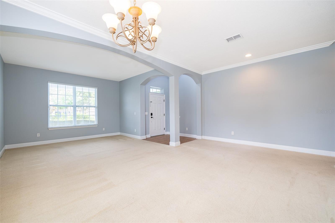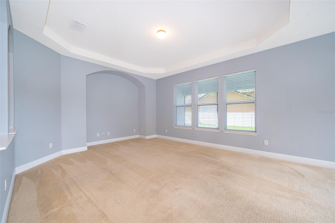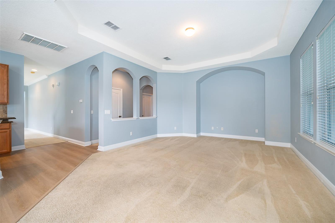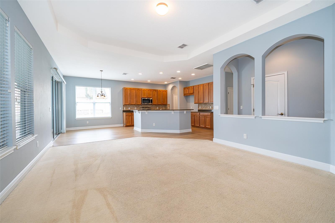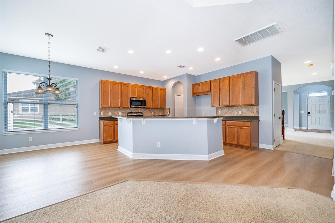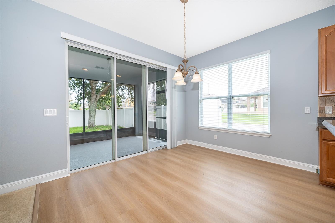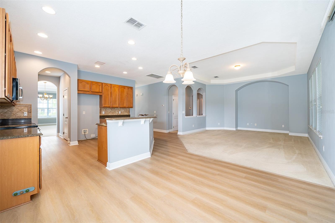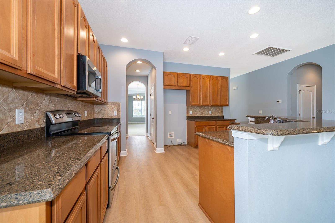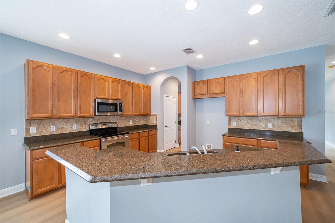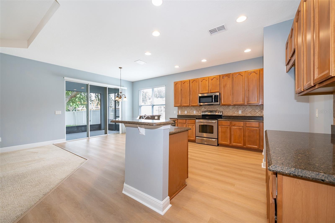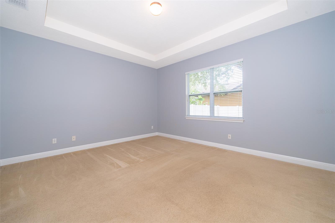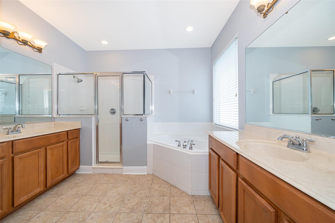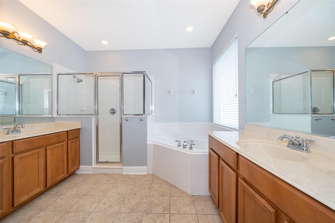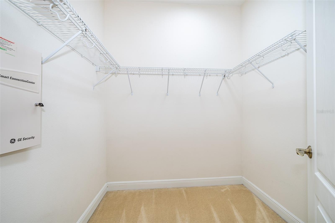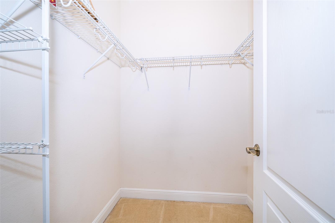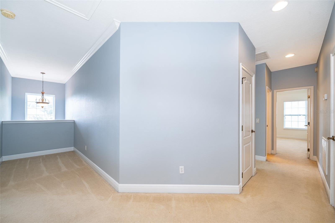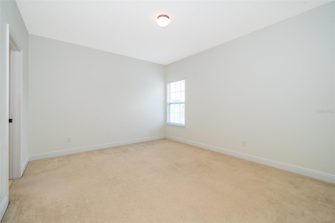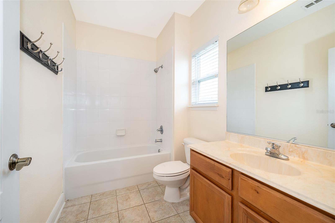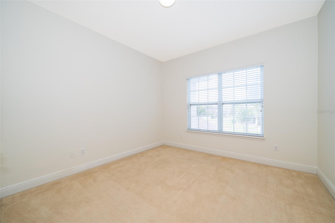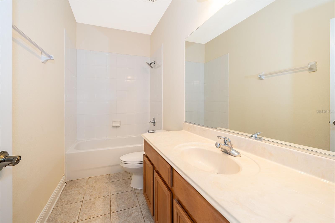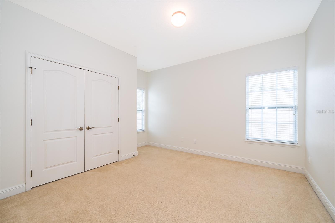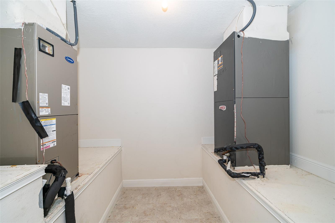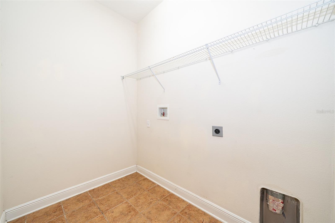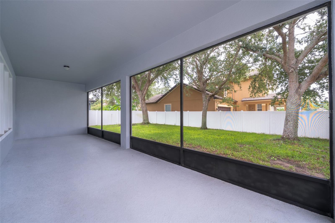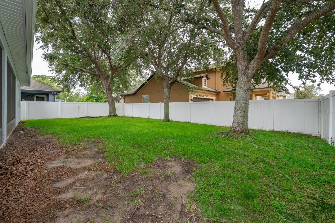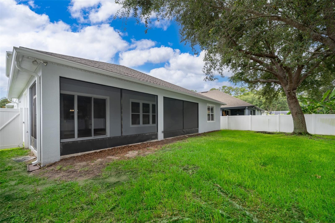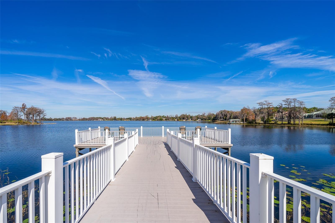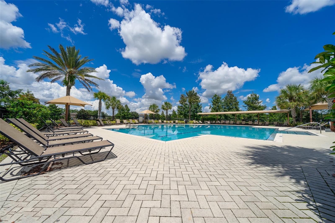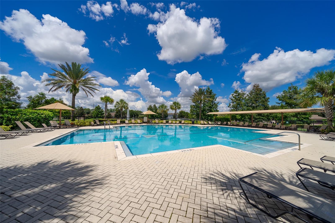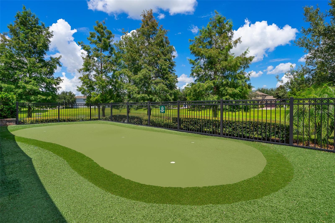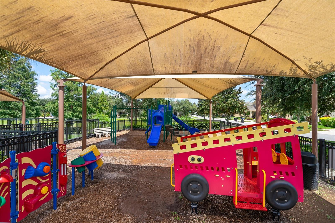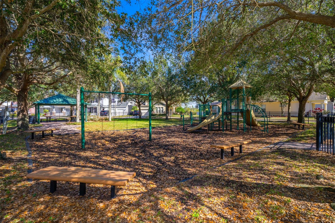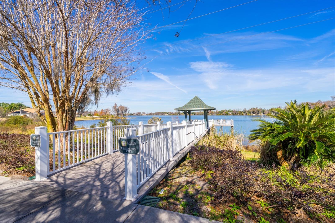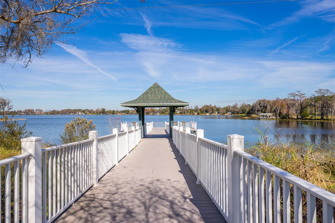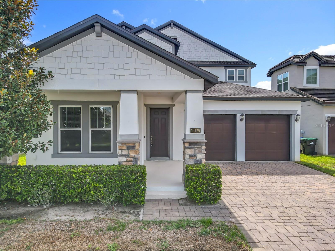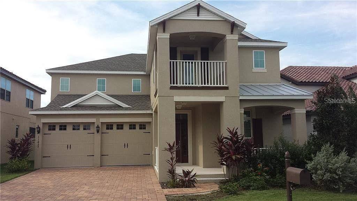13978 Darchance Road, WINDERMERE, FL 34786
Property Photos
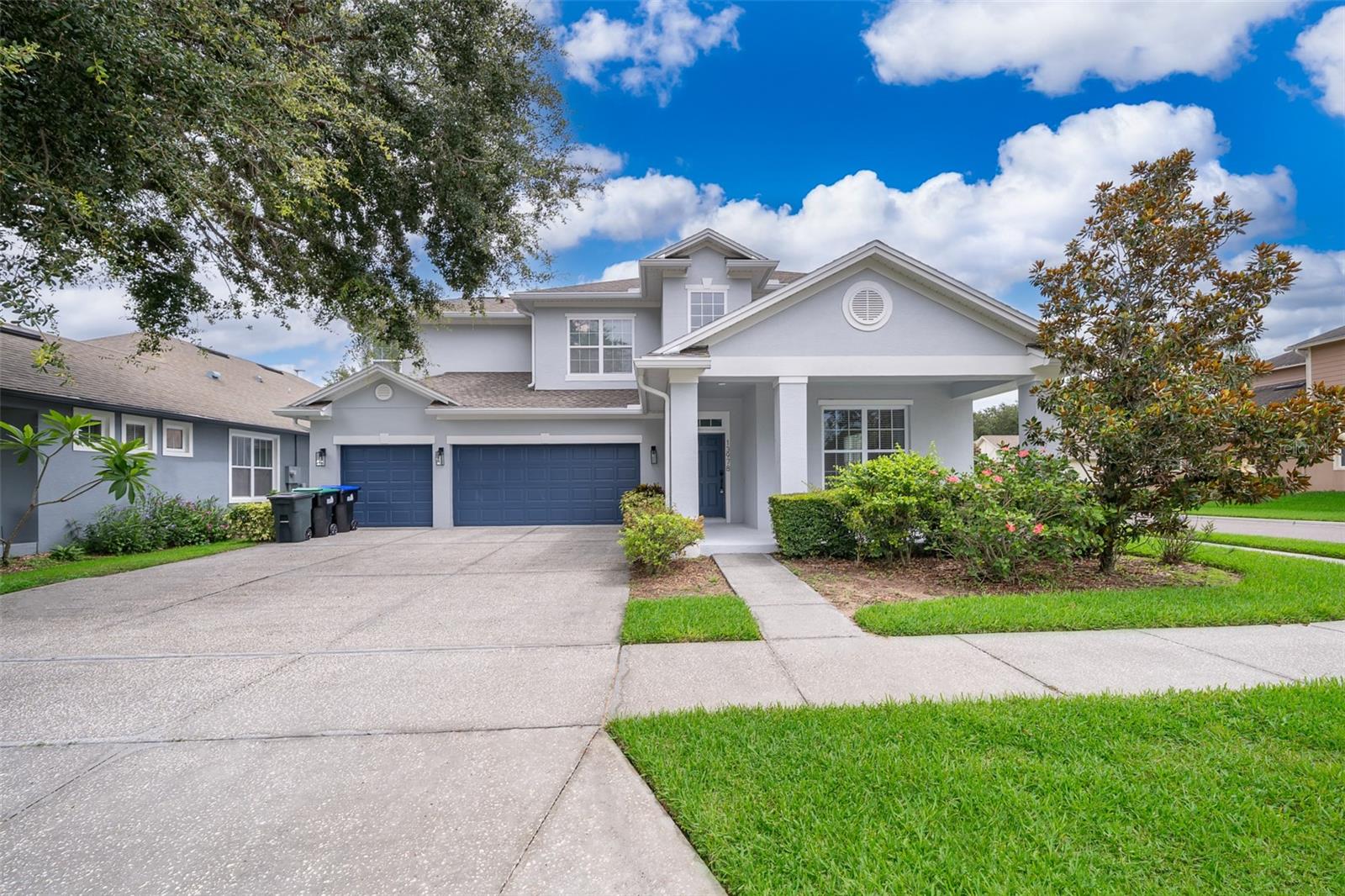
Would you like to sell your home before you purchase this one?
Priced at Only: $660,000
For more Information Call:
Address: 13978 Darchance Road, WINDERMERE, FL 34786
Property Location and Similar Properties
- MLS#: O6324427 ( Residential )
- Street Address: 13978 Darchance Road
- Viewed: 15
- Price: $660,000
- Price sqft: $161
- Waterfront: No
- Year Built: 2007
- Bldg sqft: 4107
- Bedrooms: 4
- Total Baths: 4
- Full Baths: 3
- 1/2 Baths: 1
- Garage / Parking Spaces: 3
- Days On Market: 15
- Additional Information
- Geolocation: 28.4561 / -81.5833
- County: ORANGE
- City: WINDERMERE
- Zipcode: 34786
- Subdivision: Enclaveberkshire Park B G H I
- Elementary School: Sunset Park Elem
- Middle School: Horizon West
- High School: Windermere
- Provided by: BUYER REBATES REALTY
- Contact: Sean Popat
- 407-629-2300

- DMCA Notice
-
DescriptionWelcome to this beautiful 4 bedroom, 3.5 bathroom home with a 3 car garage, located in the highly desirable Enclave at Berkshire Park in Windermere. This spacious home offers a thoughtfully designed open floor plan with both a formal living room and a formal dining room, providing plenty of space for family gatherings and entertaining. The upgraded wood railing staircase makes a stunning first impression, and crown molding in the dining room adds a touch of elegance. The kitchen is a true centerpiece, featuring granite countertops, a high center island, abundant cabinetry, and a butlers pantry that seamlessly connects to the dining room. The family room is accented by tray ceilings and large sliding doors that open to a generously sized covered patio, perfect for outdoor entertaining. A charming covered front porch offers additional curb appeal and a welcoming entryway. The spacious primary suite includes tray ceilings, a walk in closet, dual vanities, a garden tub, and a separate shower. Major updates include a new roof (2024), new gutters (2024), new laminate flooring (2025), fresh interior paint (2022), and an A/C unit replaced in 2019. Situated on a large corner lot with a fully fenced backyard, this home combines comfort, style, and functionality. The community features a pool, cabana, scenic ponds, playground and walking trails. Zoned for Windermere High School and located just minutes from Winter Garden Village and Lake Buena Vista, this home offers the perfect blend of convenience and luxury living.
Payment Calculator
- Principal & Interest -
- Property Tax $
- Home Insurance $
- HOA Fees $
- Monthly -
Features
Building and Construction
- Covered Spaces: 0.00
- Exterior Features: Garden, Sidewalk, Sliding Doors
- Fencing: Vinyl
- Flooring: Carpet, Laminate, Tile
- Living Area: 2884.00
- Roof: Shingle
Land Information
- Lot Features: Corner Lot, Sidewalk, Paved
School Information
- High School: Windermere High School
- Middle School: Horizon West Middle School
- School Elementary: Sunset Park Elem
Garage and Parking
- Garage Spaces: 3.00
- Open Parking Spaces: 0.00
- Parking Features: Driveway, Garage Door Opener
Eco-Communities
- Water Source: Public
Utilities
- Carport Spaces: 0.00
- Cooling: Central Air
- Heating: Central, Electric
- Pets Allowed: Yes
- Sewer: Public Sewer
- Utilities: Cable Available, Electricity Connected, Public, Sewer Connected
Finance and Tax Information
- Home Owners Association Fee Includes: Pool
- Home Owners Association Fee: 188.00
- Insurance Expense: 0.00
- Net Operating Income: 0.00
- Other Expense: 0.00
- Tax Year: 2024
Other Features
- Appliances: Dishwasher, Electric Water Heater, Microwave
- Association Name: Leland Management
- Association Phone: 407-906-0491
- Country: US
- Interior Features: Crown Molding, Eat-in Kitchen, Kitchen/Family Room Combo, Living Room/Dining Room Combo, Open Floorplan, Primary Bedroom Main Floor, Solid Surface Counters, Solid Wood Cabinets, Split Bedroom, Stone Counters, Tray Ceiling(s), Walk-In Closet(s), Window Treatments
- Legal Description: ENCLAVE AT BERKSHIRE PARK 65/124 LOT 88
- Levels: Two
- Area Major: 34786 - Windermere
- Occupant Type: Vacant
- Parcel Number: 26-23-27-1612-00-880
- Style: Craftsman, Florida, Traditional
- View: Garden, Trees/Woods
- Views: 15
- Zoning Code: P-D
Similar Properties
Nearby Subdivisions
Aladar On Lake Butler
Ashlin Fark Ph 2
Ashlin Park Ph 1
Bellaria
Belmere Village
Belmere Village G2 48 65
Belmere Village G5
Butler Bay
Butler Ridge
Casa Del Lago Rep
Casabella
Casabella Ph 2
Chaine Du Lac
Creeks Run
Davis Shores
Down Acres Estates
Down Point Sub
Down Point Subdivision
Downs Cove Camp Sites
Edens Hammock
Enclave
Enclaveberkshire Park B G H I
Estates At Lake Clarice
Farms
Glenmuir
Glenmuir 48 39
Glenmuir Ut 02 51 42
Gotha Town
Isleworth
Keenes Pointe
Keenes Pointe 46104
Keenes Pointe Unit 2
Kelso On Lake Butler
Lake Burden South Ph 2
Lake Burden South Ph I
Lake Butler Estates
Lake Cresent Reserve
Lake Down Cove
Lake Down Village
Lake Hancock Shores
Lake Roper Pointe
Lake Sawyer South Ph 01
Lake Sawyer South Ph 05
Lake Sawyer South Phase 4
Lakes
Lakes Of Windermere
Lakes Of Windermere Ph 02a
Lakes Windermere Ph 01 49 108
Lakes/windermere Ph 04
Lakeside Villas
Lakeswindermere Ph 02a
Lakeswindermere Ph 04
Lakeswindermere Ph 3
Lakeswindermerepeachtree
Manors At Butler Bay Ph 01
Metcalf Park Rep
Not Applicable
Not On The List
Other
Oxford Moor 4730
Palms At Windermere
Peachtree Park
Preston Square
Providence
Providence Ph 01 50 03
Reserve At Belmere Ph 03 51 01
Reserve At Lake Butler
Reserve At Lake Butler Sound
Reserve At Lake Butler Sound 4
Reserve/belmere Ph 04
Reservebelmere Ph 04
Sanctuarylkswindermere
Sawyer Shores Sub
Silver Woods
Silver Woods Ph 01
Silver Woods Ph 03
Silver Woods Ph 04
Silver Woods Ph 3
Stillwater Xings Prcl Sc13 Ph1
Summerport Beach
Summerport Ph 02
Summerport Ph 03
Sunset Bay
Tildens Grove Ph 01 4765
Tildens Grove Ph 1
Tuscany Ridge 50 141
Waterstone
Waterstone A D E F G H J L
Wauseon Ridge
West Lake Butler Estates
Westover Club Ph 02 47/71
Westover Club Ph 02 4771
Westside Village
Whitney Isles Belmere Ph 02
Whitney Isles At Belmere
Wickham Park
Willows At Lake Rhea Ph 01
Windermere
Windermere Clubbutler Bay
Windermere Downs
Windermere Downs 1st Add
Windermere Isle
Windermere Reserve
Windermere Sound
Windermere Terrace
Windermere Town
Windermere Town Rep
Windermere Trails Ph 3b
Windermere Trails Phase 1b
Windermere Trls Ph 1c
Windermere Trls Ph 3a
Windermere Trls Ph 3b
Windermere Trls Ph 4b
Windermere Trls Ph 5b
Windermere Trls Ph Ia
Windstone

- Frank Filippelli, Broker,CDPE,CRS,REALTOR ®
- Southern Realty Ent. Inc.
- Mobile: 407.448.1042
- frank4074481042@gmail.com



