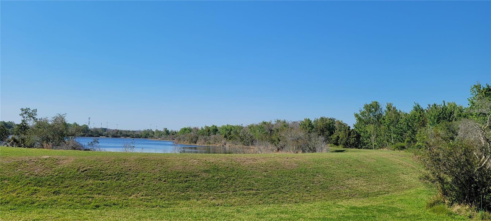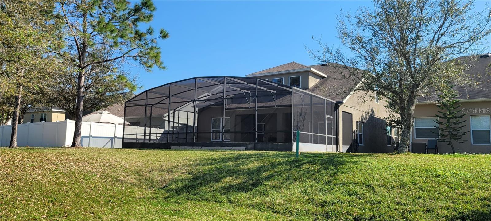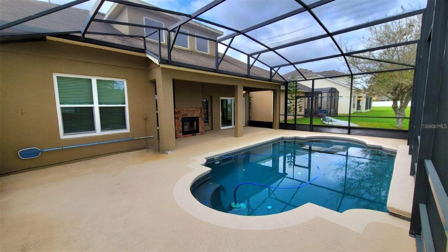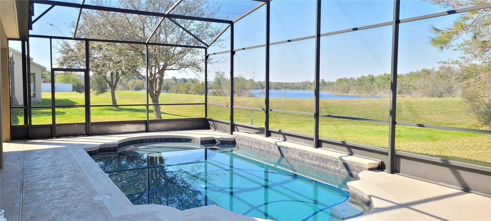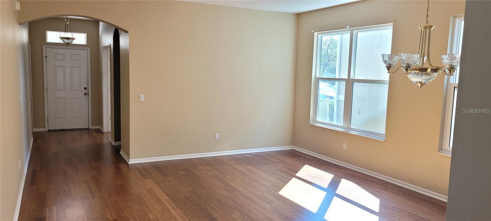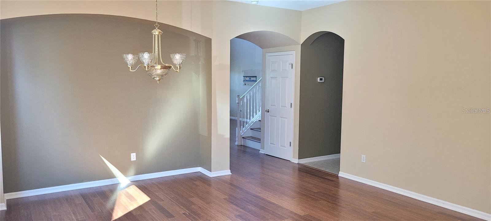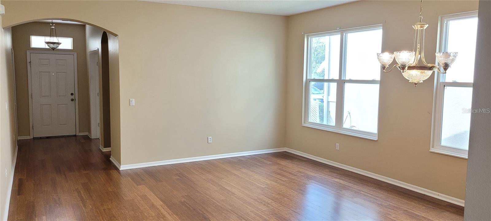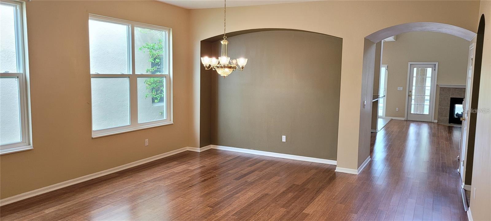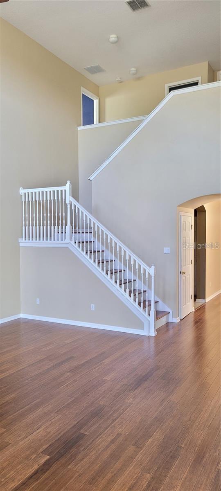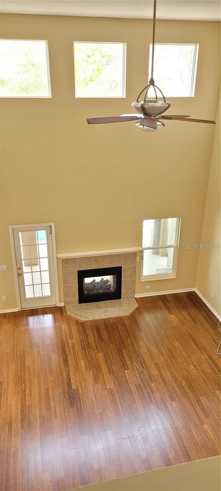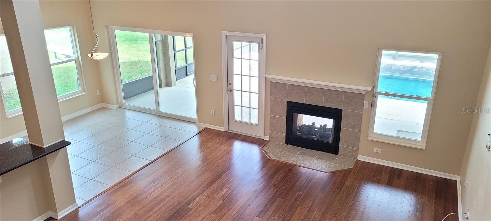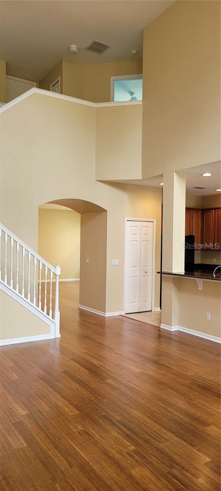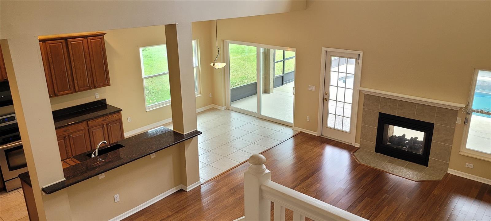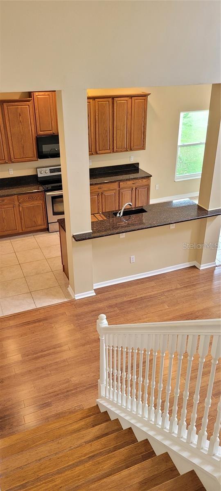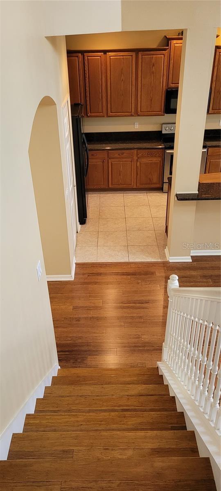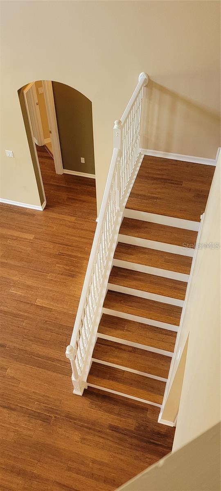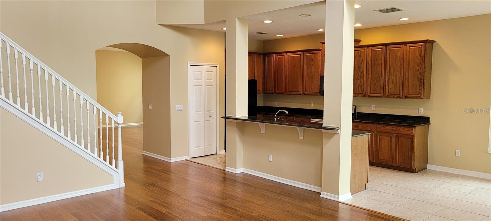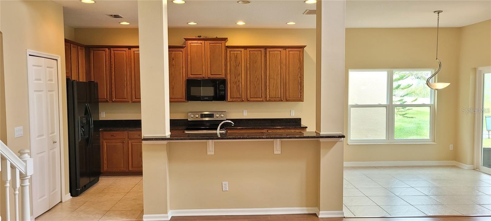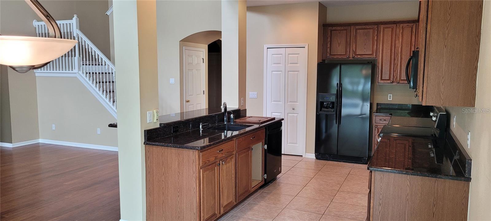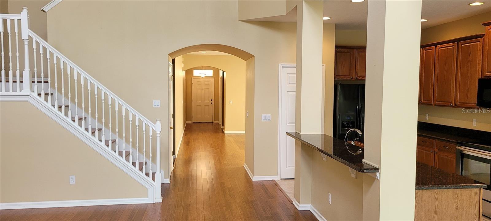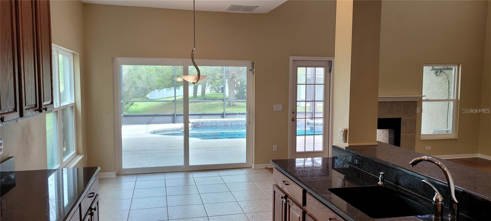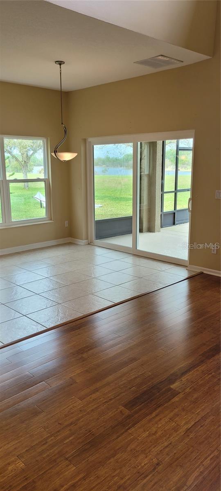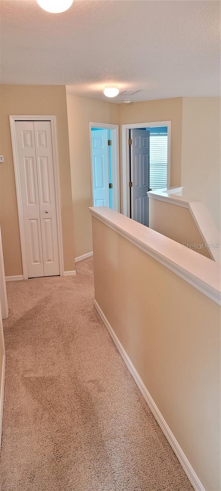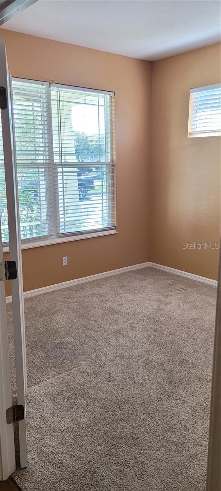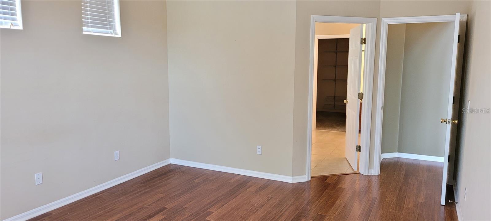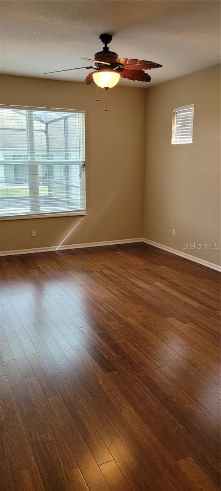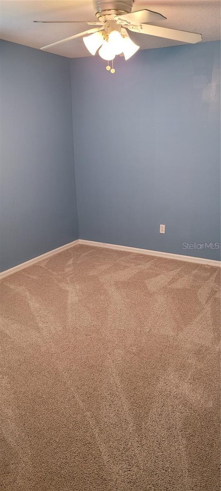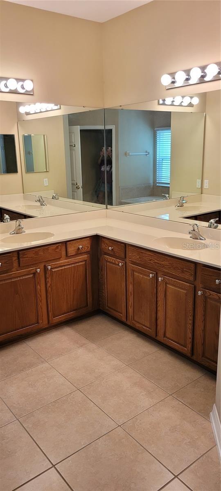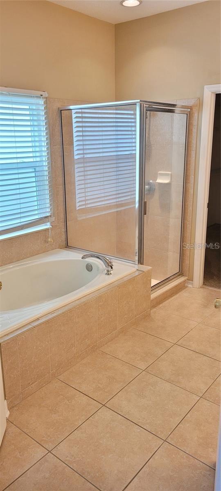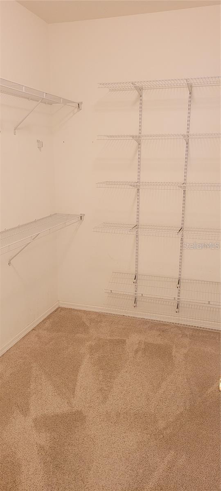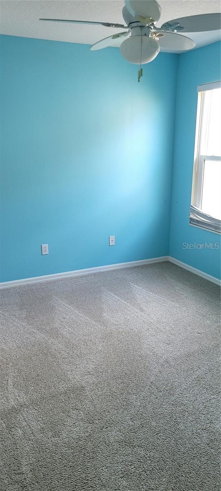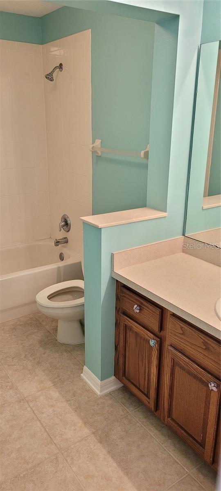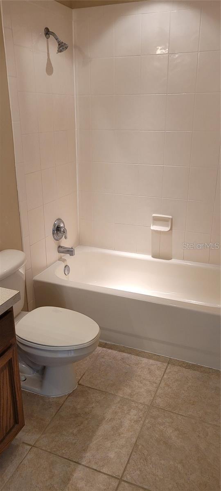1721 Saffron Plum Lane, ORLANDO, FL 32828
Property Photos
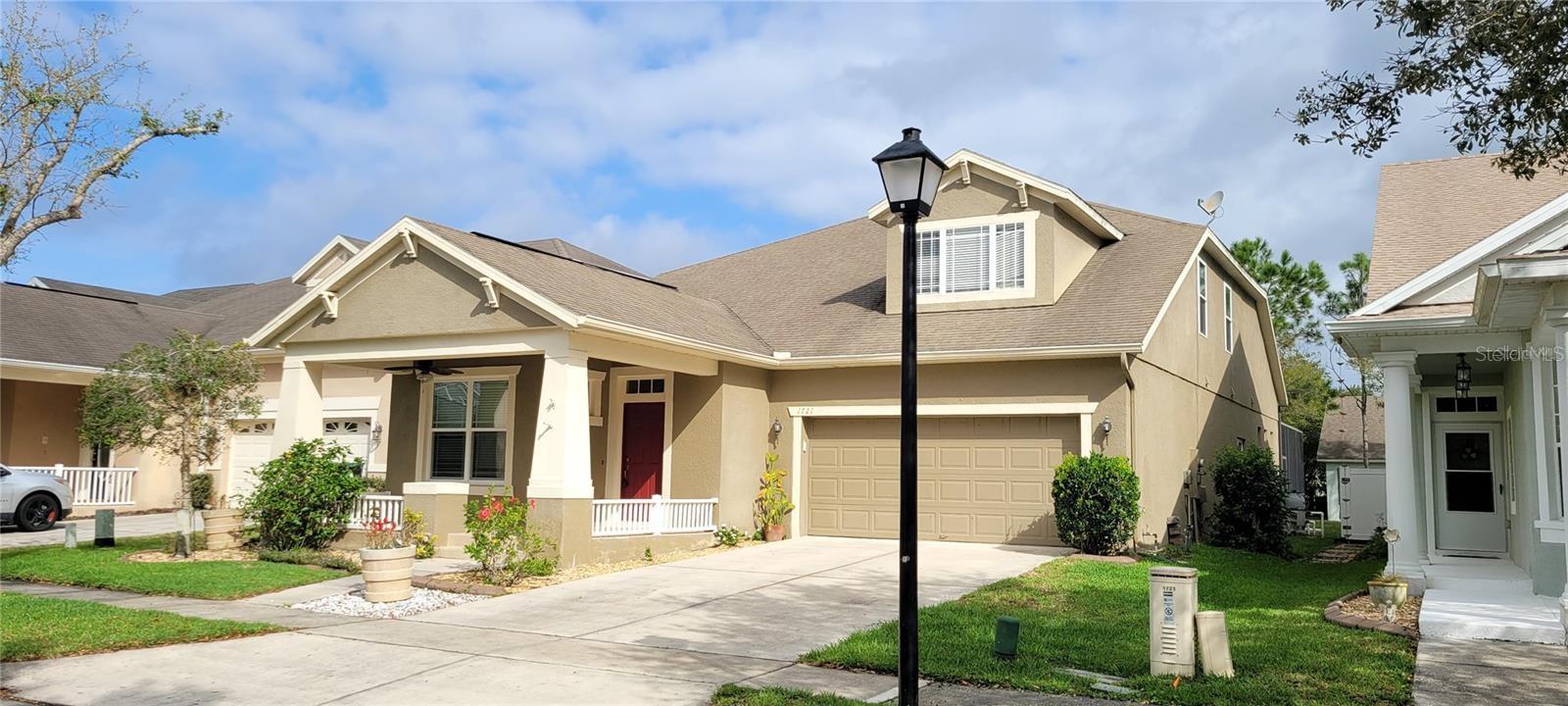
Would you like to sell your home before you purchase this one?
Priced at Only: $610,000
For more Information Call:
Address: 1721 Saffron Plum Lane, ORLANDO, FL 32828
Property Location and Similar Properties
- MLS#: O6324655 ( Residential )
- Street Address: 1721 Saffron Plum Lane
- Viewed: 11
- Price: $610,000
- Price sqft: $229
- Waterfront: Yes
- Wateraccess: Yes
- Waterfront Type: Pond
- Year Built: 2005
- Bldg sqft: 2658
- Bedrooms: 5
- Total Baths: 5
- Full Baths: 4
- 1/2 Baths: 1
- Garage / Parking Spaces: 2
- Days On Market: 13
- Additional Information
- Geolocation: 28.525 / -81.1404
- County: ORANGE
- City: ORLANDO
- Zipcode: 32828
- Subdivision: Avalon Park Village 06
- Elementary School: Avalon Elem
- Middle School: Avalon
- High School: Timber Creek
- Provided by: EXP REALTY LLC
- Contact: Lisa Foor
- 888-883-8509

- DMCA Notice
-
DescriptionYour dream home awaits in avalon park! Reduced and priced to sell today! Don't delay looking at your dream home today! Welcome to 1721 saffron plum lna beautifully updated 5 bedroom, 3. 5 bath pool home nestled in the highly sought after community of avalon park in east orlando. This spacious and versatile residence features dual primary suitesone conveniently located on the main floor and upstairsmaking it perfect for multi generational living or hosting extended guests with comfort and privacy. Step inside and fall in love with the soaring vaulted ceilings, large windows bringing in abundant natural light, and the cozy charm of a gas fireplace anchoring the open living space. The fully equipped kitchen flows effortlessly into the dining and living areas, ideal for entertaining or everyday ease. Enjoy tranquil mornings on your covered front porch, or unwind by your screen enclosed pool with peaceful pond views in the backyardyour own personal oasis. Modern upgrades include brand new dual hvac systems, a 2023 architectural roof and a smart car charging station in your attached 2 car garage. Located in the heart of avalon park, you'll experience the perfect blend of small town charm and modern conveniences. Enjoy tree lined streets, top rated schools, neighborhood parks, tennis courts, resort style pools, and year round community events. The avalon town center is just moments away, offering boutique shops, restaurants, weekend markets, and more. ? This is more than just a homes it's a lifestyle. Whether you're looking to upsize, need multi generational space, or crave a home with character and convenience, this one checks all the boxes. Call today to book your vip tour and experience firsthand the charm, comfort and lifestyle this avalon gem has to offer. Homes like this dont lastmake it yours before someone else does!
Payment Calculator
- Principal & Interest -
- Property Tax $
- Home Insurance $
- HOA Fees $
- Monthly -
Features
Building and Construction
- Covered Spaces: 0.00
- Exterior Features: Lighting
- Flooring: Carpet, Tile, Wood
- Living Area: 2658.00
- Roof: Shingle
School Information
- High School: Timber Creek High
- Middle School: Avalon Middle
- School Elementary: Avalon Elem
Garage and Parking
- Garage Spaces: 2.00
- Open Parking Spaces: 0.00
Eco-Communities
- Pool Features: In Ground
- Water Source: Public
Utilities
- Carport Spaces: 0.00
- Cooling: Central Air
- Heating: Electric
- Pets Allowed: Cats OK, Dogs OK
- Sewer: Public Sewer
- Utilities: Cable Connected, Electricity Connected, Water Connected
Amenities
- Association Amenities: Clubhouse, Fitness Center, Park, Pool, Recreation Facilities, Tennis Court(s)
Finance and Tax Information
- Home Owners Association Fee Includes: Pool
- Home Owners Association Fee: 141.00
- Insurance Expense: 0.00
- Net Operating Income: 0.00
- Other Expense: 0.00
- Tax Year: 2024
Other Features
- Appliances: Cooktop, Dishwasher, Disposal, Dryer, Electric Water Heater, Exhaust Fan, Freezer, Ice Maker, Microwave, Range, Washer
- Association Name: AVALON PARK
- Association Phone: 407-249-9395
- Country: US
- Interior Features: Built-in Features, Cathedral Ceiling(s), Crown Molding, Eat-in Kitchen, High Ceilings, Kitchen/Family Room Combo, Living Room/Dining Room Combo, Open Floorplan, Primary Bedroom Main Floor, PrimaryBedroom Upstairs
- Legal Description: AVALON PARK VILLAGE 6 56/123 LOT 6
- Levels: Two
- Area Major: 32828 - Orlando/Alafaya/Waterford Lakes
- Occupant Type: Tenant
- Parcel Number: 05-23-32-1004-00-060
- View: Pool, Trees/Woods, Water
- Views: 11
- Zoning Code: P-D
Similar Properties
Nearby Subdivisions
Avalon Lakes
Avalon Lakes Ph 01 Village I
Avalon Lakes Ph 02 Village F
Avalon Lakes Ph 02 Vlgs E H
Avalon Lakes Ph 02 Vlgs E & H
Avalon Lakes Ph 03 Village D
Avalon Lakes Ph 3 Vlg C
Avalon Park
Avalon Park Northwest Village
Avalon Park South Ph 01
Avalon Park South Ph 03
Avalon Park South Ph 1
Avalon Park South Ph 2
Avalon Park South Phase 2 5478
Avalon Park Village 02 44/68
Avalon Park Village 02 4468
Avalon Park Village 03 47/96
Avalon Park Village 03 4796
Avalon Park Village 05 51 58
Avalon Park Village 06
Avalon Park Village 5
Avalon Park Village 6
Bella Vida
Bridge Water
Bridge Water Ph 03 51 20
Bridge Water Ph 04
Bristol Estates
Deer Run South Pud Ph 01 Prcl
East 5
Eastwood
El Ranchero Farms
Huckleberry Fields Tr N1a
Huckleberry Fields Tr N2b
Huckleberry Fields Tracts N9
Huckleberry Fields Tracts N9 &
Kensington At Eastwood
Kings Pointe
Palm Village
Reserve/golden Isle
Reservegolden Isle
River Oaks/timber Spgs A C D
River Oakstimber Spgs A C D
Seaward Plantation Estates
Sherwood Forest
Spring Isle
Stone Forest
Stoneybrook
Stoneybrook 44122
Stoneybrook East
Stoneybrook Ut 09 49 75
Timber Isle
Turnberry Pointe
Villages At Eastwood
Waterford Chase East Ph 01a Vi
Waterford Chase East Ph 02 Vil
Waterford Chase East Ph 03
Waterford Chase East Ph 2 Vlg
Waterford Chase Ph 02 Village
Waterford Chase Village
Waterford Chase Village Tr C2
Waterford Chase Village Tr D
Waterford Chase Village Tr F
Waterford Lakes Tr N07 Ph 02
Waterford Lakes Tr N07 Ph 03
Waterford Lakes Tr N08
Waterford Lakes Tr N11 Ph 02
Waterford Lakes Tr N22 Ph 02
Waterford Lakes Tr N24
Waterford Lakes Tr N25b
Waterford Lakes Tr N30
Waterford Lakes Tr N32
Waterford Lakes Tr N33
Waterford Trls Ph 02
Waterford Trls Ph I
Woodbury Pines

- Frank Filippelli, Broker,CDPE,CRS,REALTOR ®
- Southern Realty Ent. Inc.
- Mobile: 407.448.1042
- frank4074481042@gmail.com



