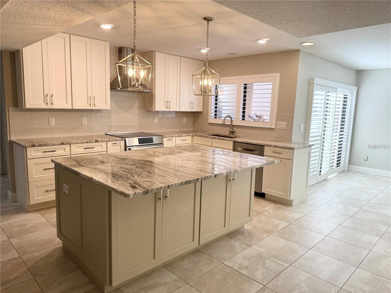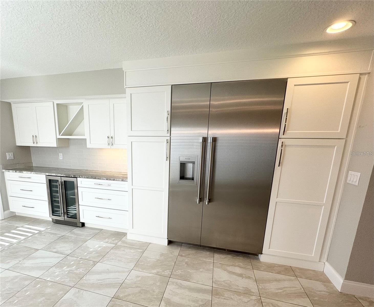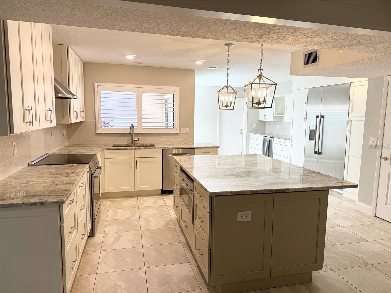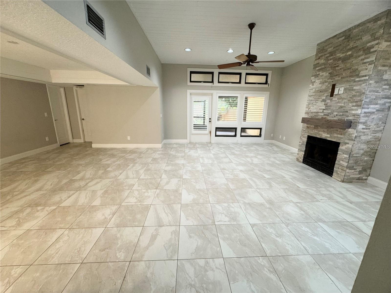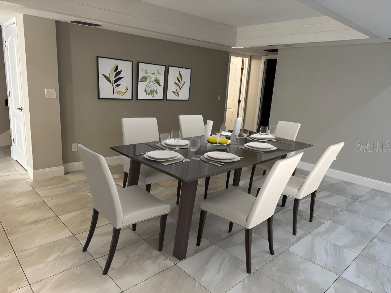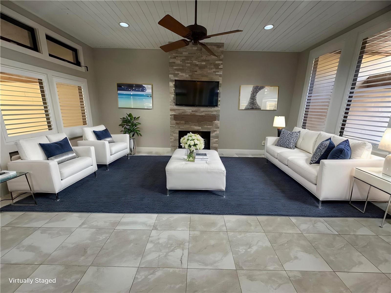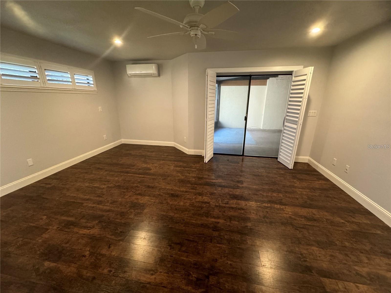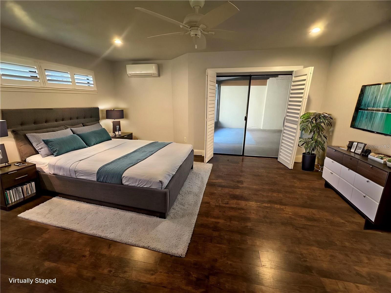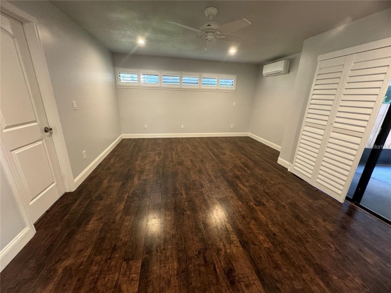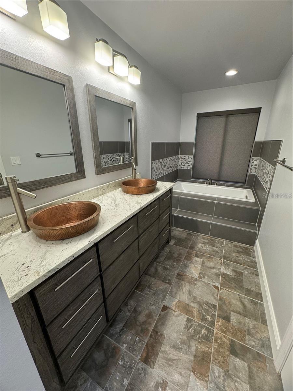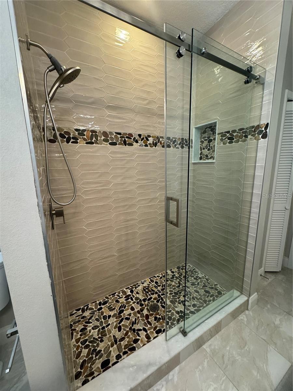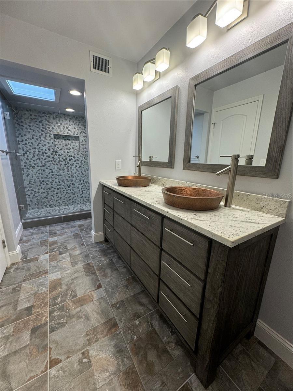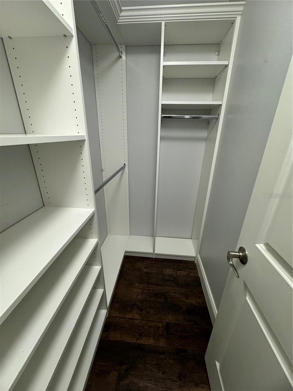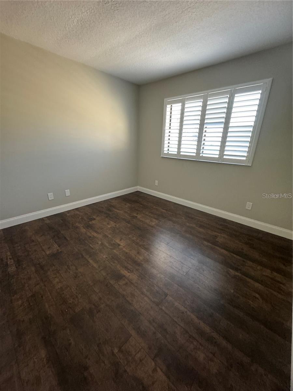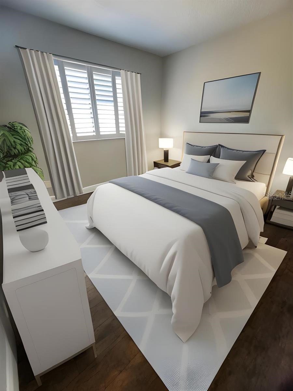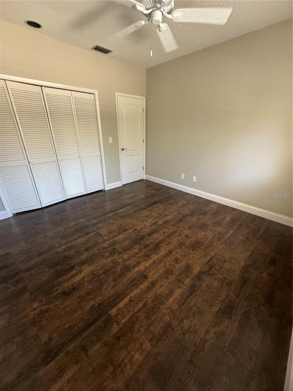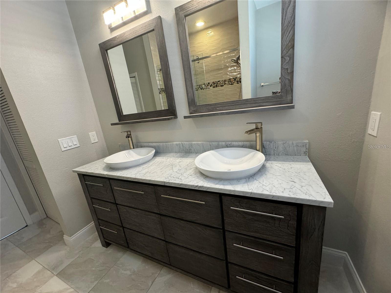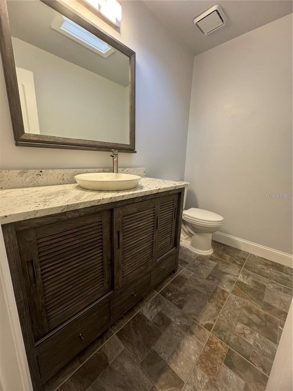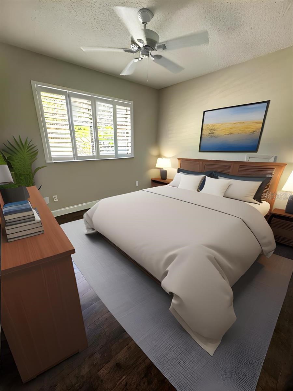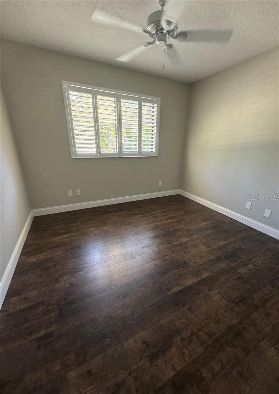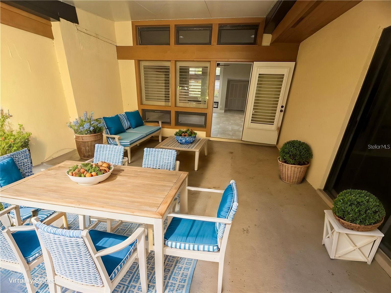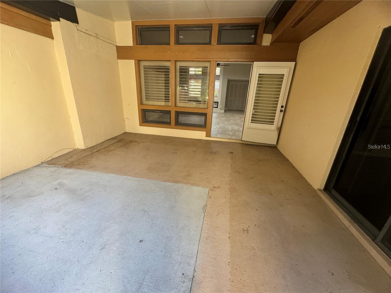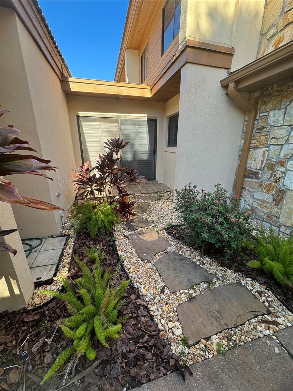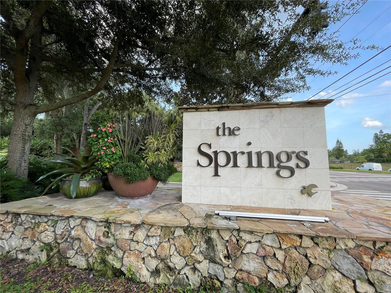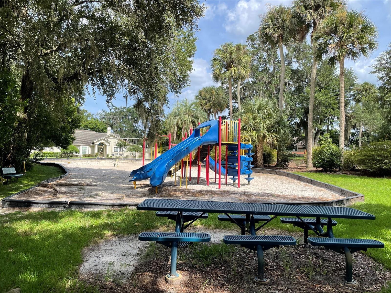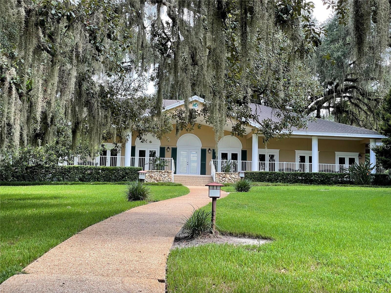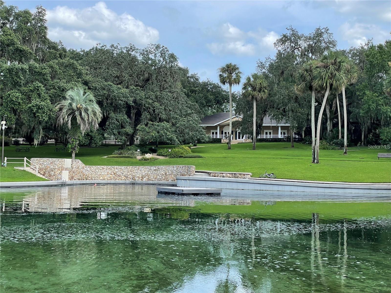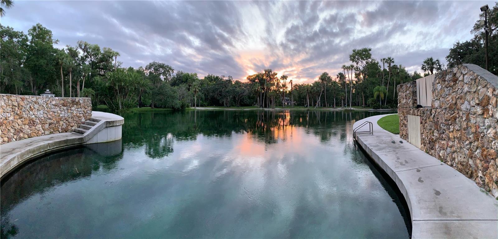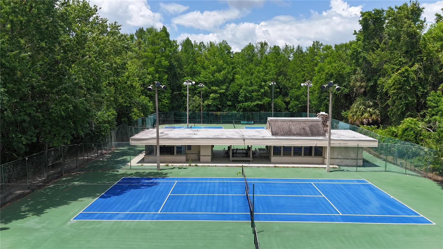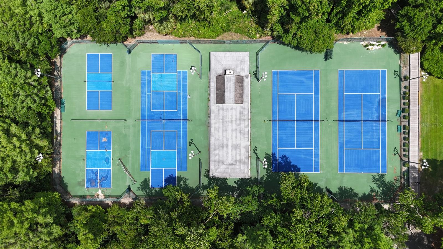140 Bridlewood Lane, LONGWOOD, FL 32779
Property Photos
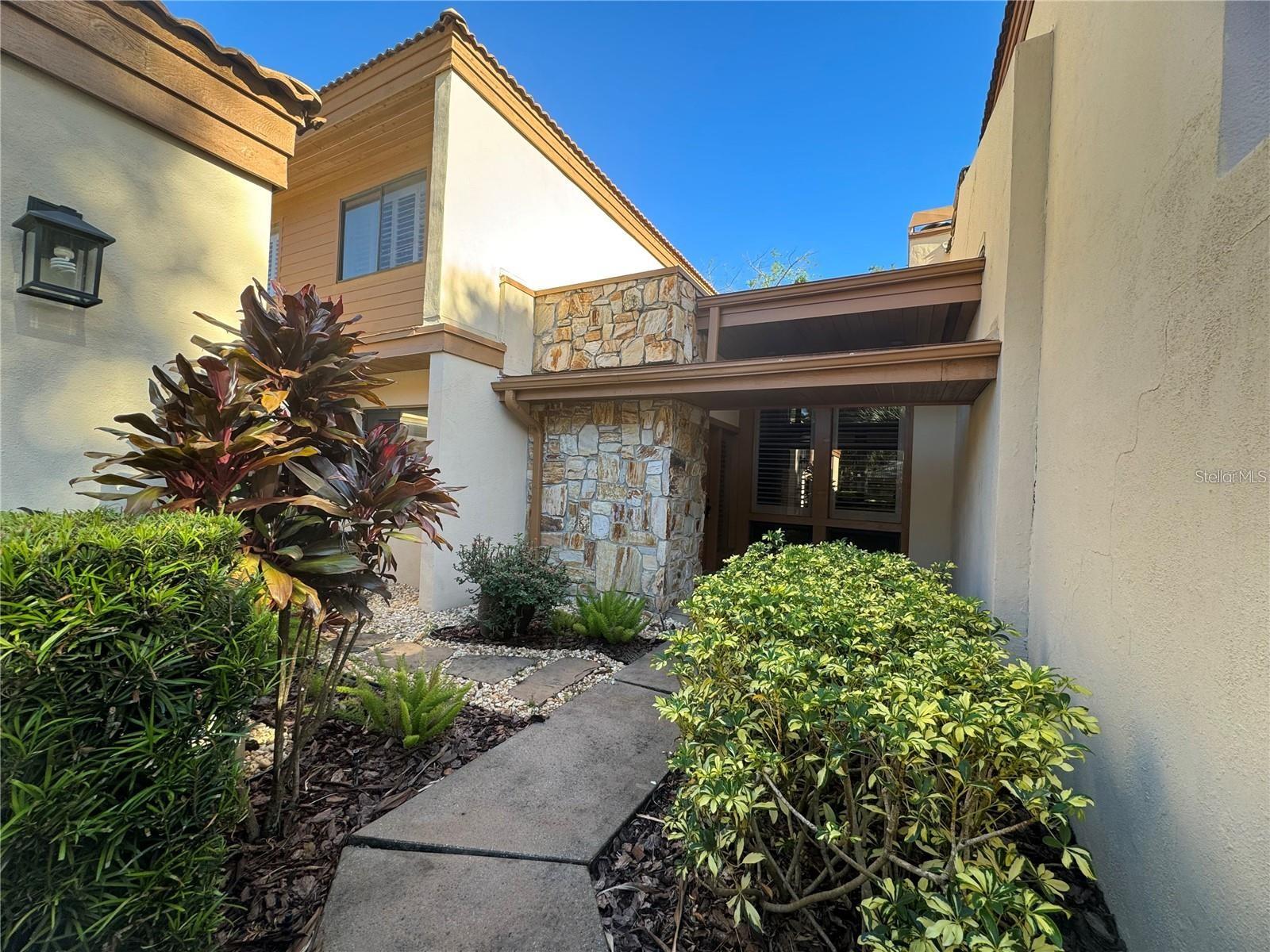
Would you like to sell your home before you purchase this one?
Priced at Only: $3,500
For more Information Call:
Address: 140 Bridlewood Lane, LONGWOOD, FL 32779
Property Location and Similar Properties
- MLS#: O6325477 ( Residential Lease )
- Street Address: 140 Bridlewood Lane
- Viewed: 6
- Price: $3,500
- Price sqft: $2
- Waterfront: No
- Year Built: 1984
- Bldg sqft: 2157
- Bedrooms: 3
- Total Baths: 3
- Full Baths: 2
- 1/2 Baths: 1
- Days On Market: 4
- Additional Information
- Geolocation: 28.6932 / -81.3999
- County: SEMINOLE
- City: LONGWOOD
- Zipcode: 32779
- Subdivision: Springs Whispering Pines Sec 2
- Elementary School: Sabal Point
- Middle School: Rock Lake
- High School: Lyman

- DMCA Notice
-
DescriptionOne or more photo(s) has been virtually staged. Luxurious Living in the Sought After Gated Community of The Springs. From the moment you walk through the door, this completely renovated home exudes luxury and sophistication, this stunning residence has been meticulously upgraded with no expense spared. The spacious primary suite is conveniently located on the ground floor and serves as a private retreat, featuring sliding glass doors that open to a tranquil screened lanai. The spa like en suite bath includes a soaking tub, custom shower, two beautiful copper sinks, and vanity. There are dual walk in closets. A separate split zone AC system ensures comfort year round. The heart of the home is the chefs dream kitchen, outfitted with Bosch appliances, an induction cooktop, a Thermador refrigerator, a wine and bar fridge, granite countertops, an oversized island, and an abundance of custom cabinetry. The open floor plan connects the kitchen seamlessly with the dining area and a stylish living room, complete with a stunning stone fireplaceperfect for both entertaining and everyday living. Upstairs, youll find two spacious bedrooms with dark wood flooring, generous closet space, and a beautifully updated bathroom with a granite double vanity, custom shower, and additional storage. Plantation shutters throughout add timeless elegance, while the homes layout maximizes natural light and flow. Outside, the screened lanai opens to a peaceful zen garden, offering the perfect space to relax and unwind. A two car garage includes a built in workbench, and the home comes complete with washer and dryer. As a resident of The Springs, youll enjoy a lifestyle unlike any other, with private horse stables, tennis and pickleball courts, basketball court, two pools, a clubhouse, and a sandy beach leading to the communitys breathtaking natural freshwater springs. Enjoy miles of walking and hiking trails, BBQ stations, a large playground, and a tight knit, secure neighborhood with a true sense of community. This home is more than just beautifulits the perfect blend of luxury, comfort, and lifestyle. Come experience it for yourself. Youll fall in love the moment you arrive. Must have strong credit! Move in ready August 1st.
Payment Calculator
- Principal & Interest -
- Property Tax $
- Home Insurance $
- HOA Fees $
- Monthly -
Features
Building and Construction
- Covered Spaces: 0.00
- Flooring: Tile, Wood
- Living Area: 2157.00
School Information
- High School: Lyman High
- Middle School: Rock Lake Middle
- School Elementary: Sabal Point Elementary
Garage and Parking
- Garage Spaces: 2.00
- Open Parking Spaces: 0.00
Utilities
- Carport Spaces: 0.00
- Cooling: Central Air
- Heating: Central
- Pets Allowed: Yes
Amenities
- Association Amenities: Pickleball Court(s), Playground, Pool, Tennis Court(s)
Finance and Tax Information
- Home Owners Association Fee: 0.00
- Insurance Expense: 0.00
- Net Operating Income: 0.00
- Other Expense: 0.00
Other Features
- Appliances: Disposal, Dryer, Microwave, Refrigerator, Washer
- Association Name: Springs
- Country: US
- Furnished: Unfurnished
- Interior Features: Ceiling Fans(s), Living Room/Dining Room Combo, Primary Bedroom Main Floor, Walk-In Closet(s), Window Treatments
- Levels: Two
- Area Major: 32779 - Longwood/Wekiva Springs
- Occupant Type: Tenant
- Parcel Number: 03-21-29-528-0000-0070
Owner Information
- Owner Pays: Laundry

- Frank Filippelli, Broker,CDPE,CRS,REALTOR ®
- Southern Realty Ent. Inc.
- Mobile: 407.448.1042
- frank4074481042@gmail.com



