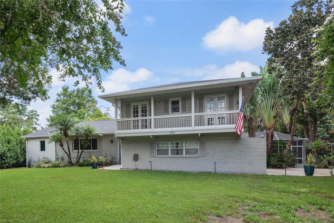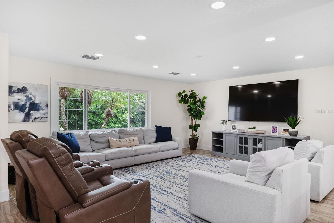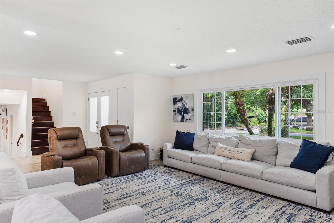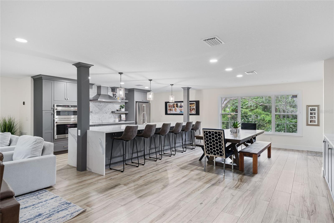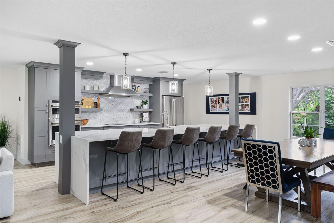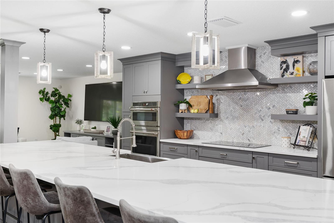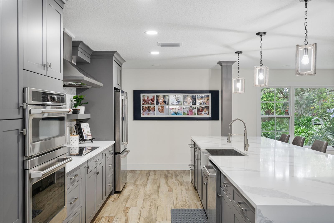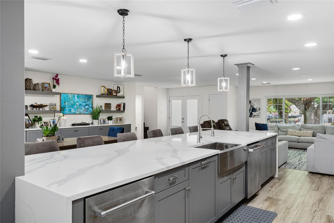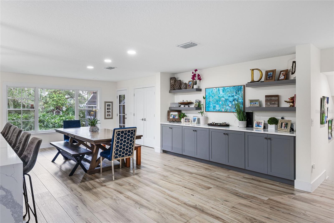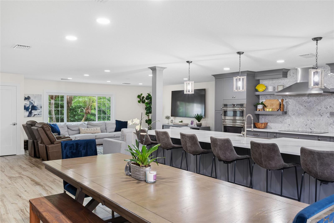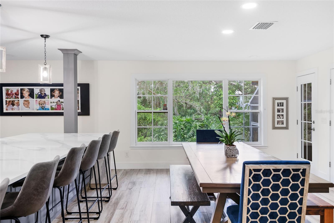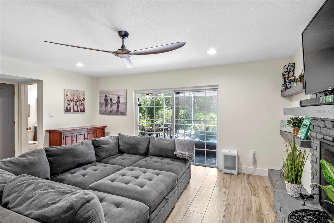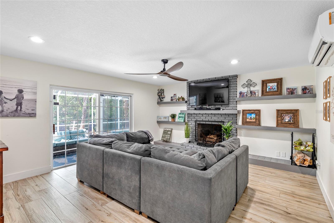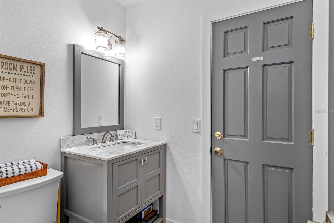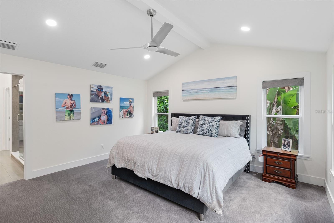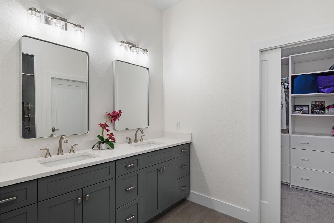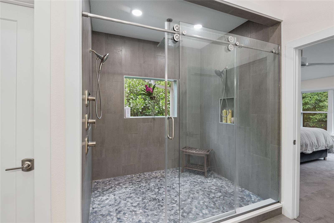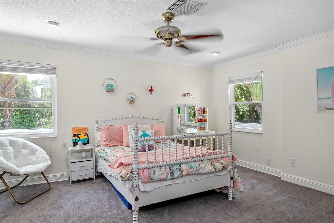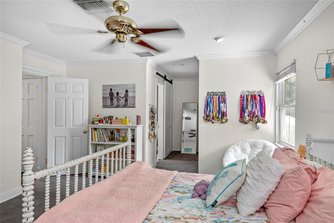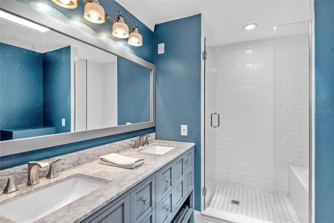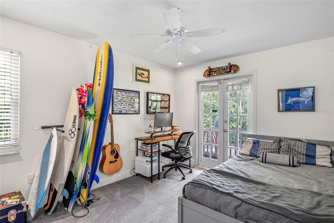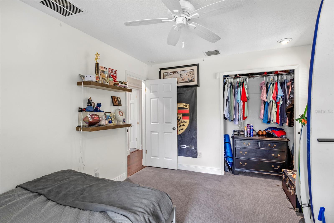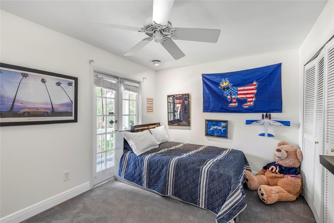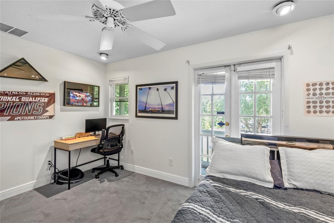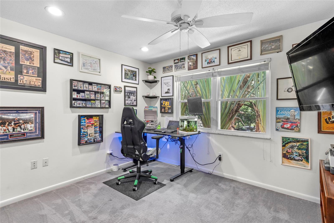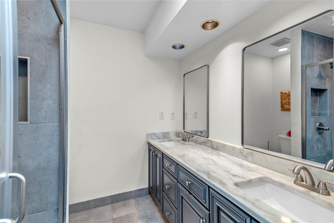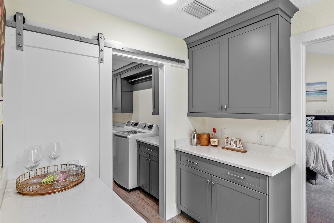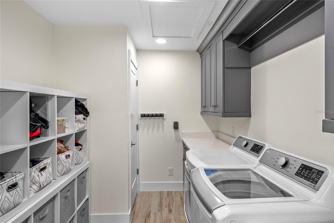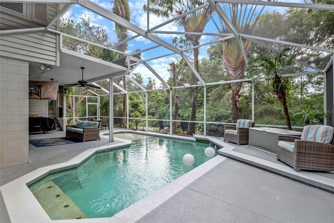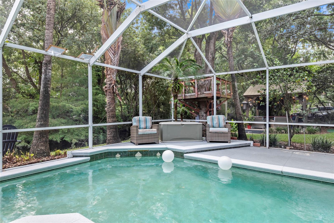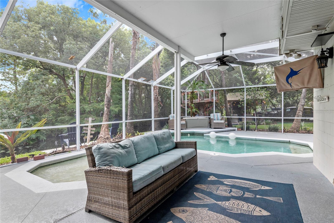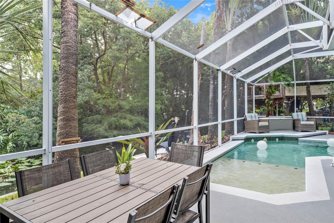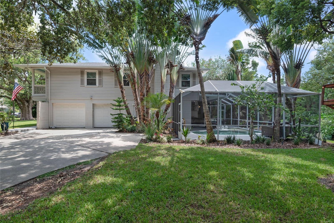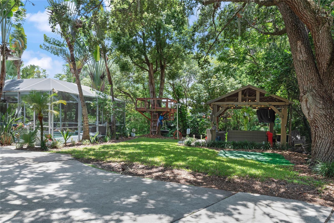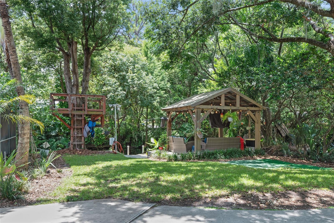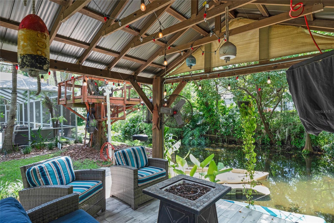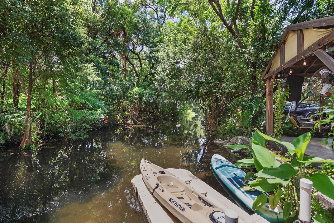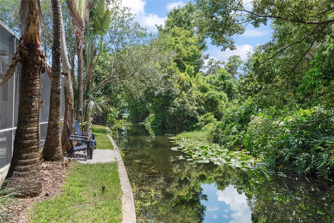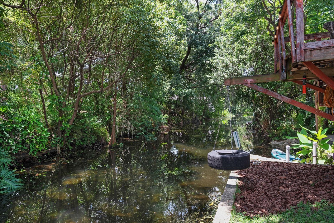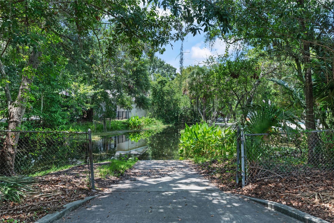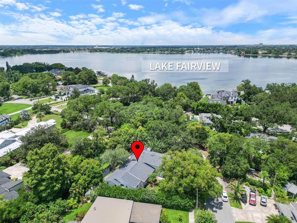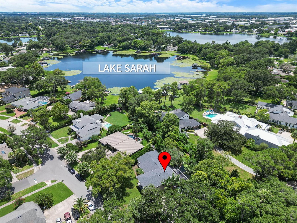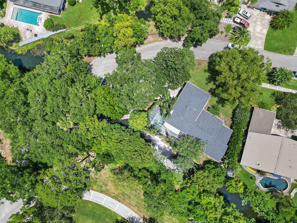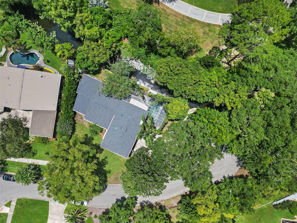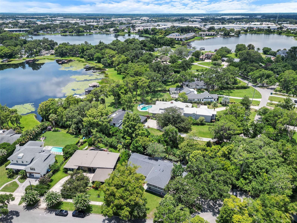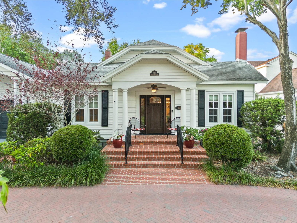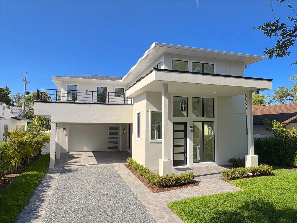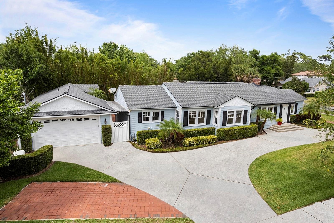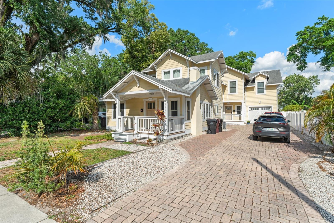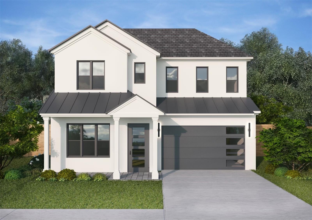4008 Lake Sarah Drive, ORLANDO, FL 32804
Property Photos
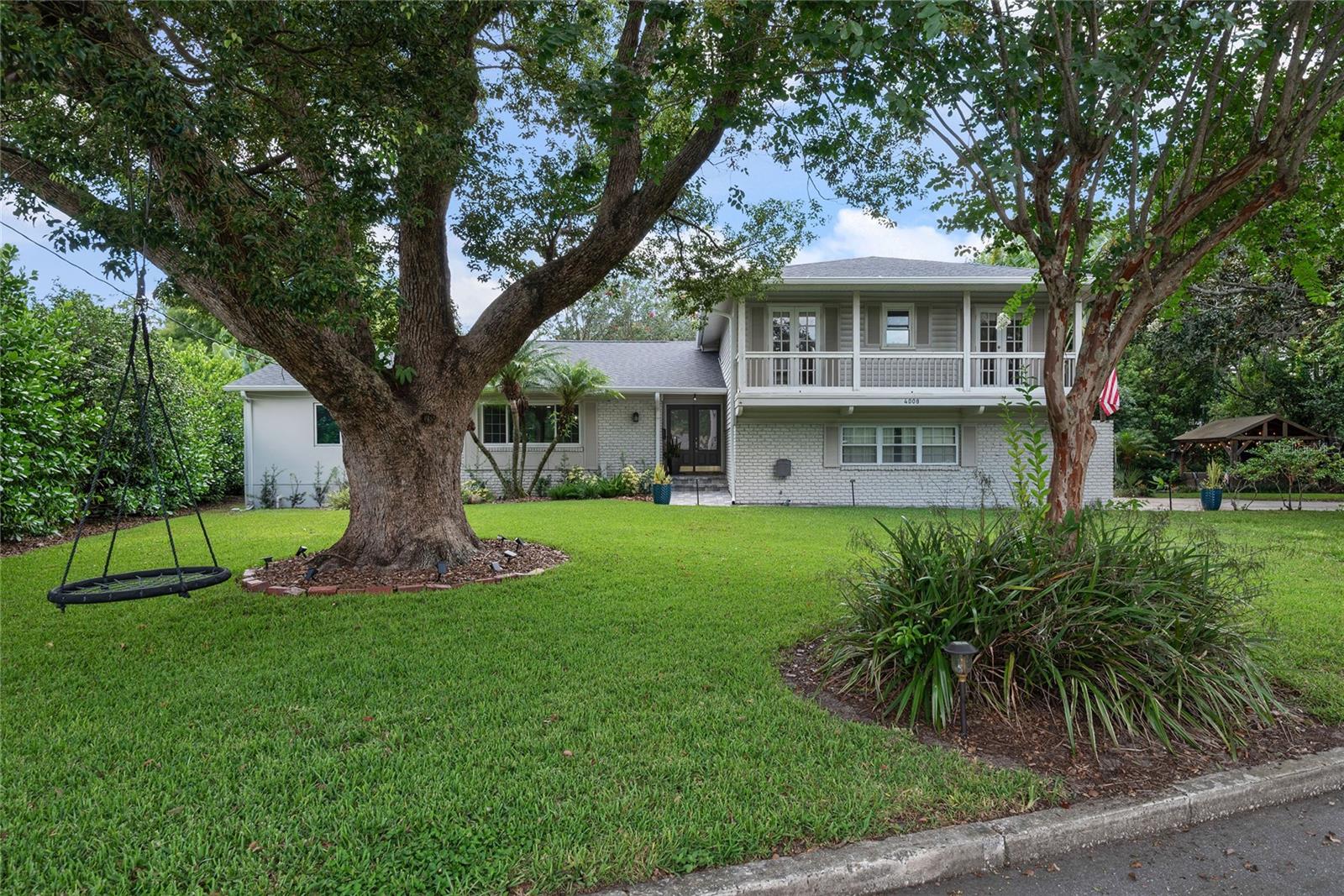
Would you like to sell your home before you purchase this one?
Priced at Only: $1,250,000
For more Information Call:
Address: 4008 Lake Sarah Drive, ORLANDO, FL 32804
Property Location and Similar Properties
- MLS#: O6326009 ( Residential )
- Street Address: 4008 Lake Sarah Drive
- Viewed: 2
- Price: $1,250,000
- Price sqft: $318
- Waterfront: No
- Year Built: 1972
- Bldg sqft: 3930
- Bedrooms: 5
- Total Baths: 4
- Full Baths: 3
- 1/2 Baths: 1
- Garage / Parking Spaces: 2
- Days On Market: 3
- Additional Information
- Geolocation: 28.5875 / -81.4019
- County: ORANGE
- City: ORLANDO
- Zipcode: 32804
- Subdivision: Palomar
- Elementary School: Lake Silver Elem
- Middle School: College Park
- High School: Edgewater
- Provided by: FANNIE HILLMAN & ASSOCIATES
- Contact: Lisa Fleming
- 407-644-1234

- DMCA Notice
-
DescriptionPrepare to Be Impressed! This rarely available, canal front pool home offers 5 bedrooms and 3.5 bathrooms, perfectly positioned between Lake Sarah and Lake Fairview with direct access to both. Tucked away on a quiet dead end street, the property provides exceptional privacy, space to roam, and a truly unique waterfront lifestyle. Renovated and expanded in 2022, this thoughtfully reimagined home features a bright, open floor plan that flows seamlessly through spacious living and dining areasideal for everyday comfort and entertaining alike. At the heart of the home is a chef inspired kitchen with custom cabinetry, open shelving, quartz countertops, stainless steel appliances, a 5 burner induction cooktop, built in microwave/convection oven, and two beverage drawers. The stunning 15 foot island includes ample seating and hidden storage, while a built in sideboard offers even more function and style. The newly added primary suite is a serene retreat, overlooking the backyard and canal, and includes a custom walk in closet and luxurious bath with double vanities and an oversized walk in shower for a spa like experience. A spacious den/family room just off the two car garage features a wood burning fireplace and direct access to the covered patio and poolplus a convenient half bath for guests, making this an ideal playroom, home office, or bonus space. Upstairs, you'll find four additional bedrooms, including the original primary suite with walk in closet and en suite bath. Two guest bedrooms open to a front balcony through charming French doors. All bathrooms have been beautifully updated with modern finishes, including double vanities and walk in showers. Step outside to your private backyard oasis, complete with a screened in pool, detached covered gazebo, and tranquil canal views. Launch your jet ski or small boat with ease from the private lift, and enjoy deeded access to the adjacent boat rampa rare perk for lake lovers! Major Updates Include: New Roof (2022); Updated Electrical Panel (2022); Updated Plumbing (2022); New Water Heater (2022) This home checks all the boxes for comfort, style, and water front living. Dont miss this extraordinary opportunityWelcome Home!
Payment Calculator
- Principal & Interest -
- Property Tax $
- Home Insurance $
- HOA Fees $
- Monthly -
Features
Building and Construction
- Covered Spaces: 0.00
- Exterior Features: French Doors, Rain Gutters, Sliding Doors
- Flooring: Carpet, Tile, Wood
- Living Area: 3139.00
- Roof: Shingle
School Information
- High School: Edgewater High
- Middle School: College Park Middle
- School Elementary: Lake Silver Elem
Garage and Parking
- Garage Spaces: 2.00
- Open Parking Spaces: 0.00
Eco-Communities
- Pool Features: Gunite, In Ground, Screen Enclosure
- Water Source: Public
Utilities
- Carport Spaces: 0.00
- Cooling: Central Air
- Heating: Central
- Sewer: Public Sewer
- Utilities: Public, Sewer Available, Sprinkler Meter
Finance and Tax Information
- Home Owners Association Fee: 0.00
- Insurance Expense: 0.00
- Net Operating Income: 0.00
- Other Expense: 0.00
- Tax Year: 2024
Other Features
- Appliances: Convection Oven, Dishwasher, Disposal, Electric Water Heater, Microwave, Refrigerator
- Country: US
- Interior Features: Ceiling Fans(s), Kitchen/Family Room Combo, Living Room/Dining Room Combo, Primary Bedroom Main Floor, Solid Wood Cabinets, Stone Counters, Walk-In Closet(s)
- Legal Description: PALOMAR UNIT 2 U/42 LOT 1 BLK C
- Levels: Multi/Split
- Area Major: 32804 - Orlando/College Park
- Occupant Type: Owner
- Parcel Number: 10-22-29-6612-03-010
- Zoning Code: R-1AA/W/RP
Similar Properties
Nearby Subdivisions
Adair Park
Adair Terrace
Anderson Park
Ardsley Manor
Biltmore Shores Sec 02
Bonita Park
Carlson Park
College Court Sub
College Park
College Park 06 At Lakeview
College Park Add
College Park Cc Sec
College Park Fifth Add
College Park First Add
College Park Fourth Add
College Park Second Add
College Park South
College Park Third Add
Concord Park 1st Add
Country Club Add
Country Club Villas
Country Club Villas Ph 02
Crestwood Estates
Dowd Park
Edgewater Heights
Edgewater Heights 02
Edgewater Manor
Edgewater Park
Fairview Shores
Fairvilla Park
Gilbert Terrace
Golfview
Grant-dowd Anx
Grantdowd Anx
Hillcrest Heights 2nd Add
Interlaken Add
Interlaken Shores
Ivanhoe Grove Rep
Ivanhoe Park Rep
Ivanhoe Terrace
Lake Adair Groves
Midway Add
Neva Court
Orange Park
Palomar
Piney Woods
Princeton Oberlin Sub
Repass Sub
Rosemere
Rosemere Annex
Sanderlin Sub
Shady Lane Terrace
Spring Lake Terrace
Sunshine Gardens
Sunshine Gardens 1st Add
University Heights
Verge Bonita Place
Yates Sub

- Frank Filippelli, Broker,CDPE,CRS,REALTOR ®
- Southern Realty Ent. Inc.
- Mobile: 407.448.1042
- frank4074481042@gmail.com



