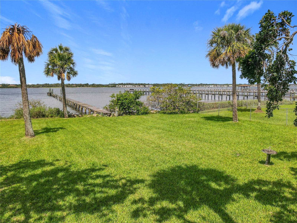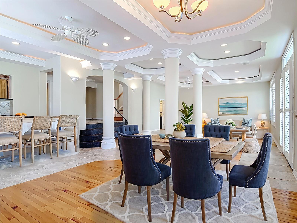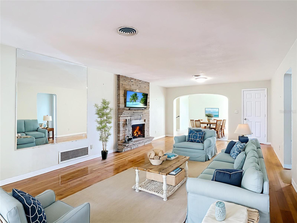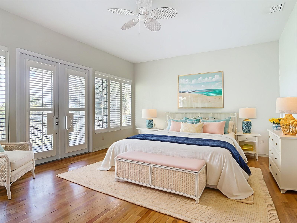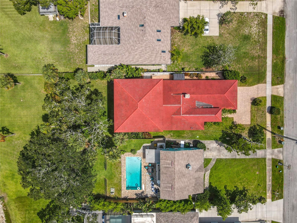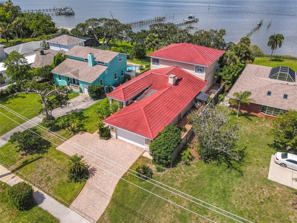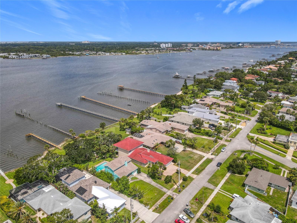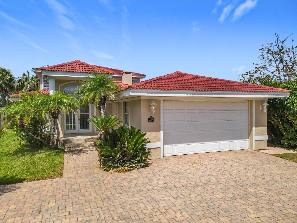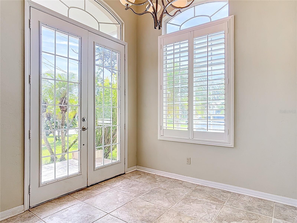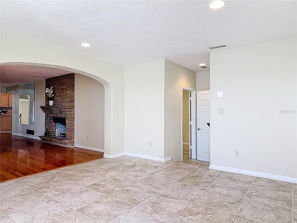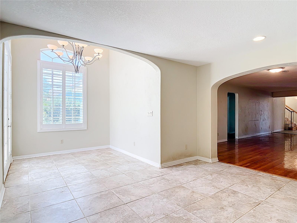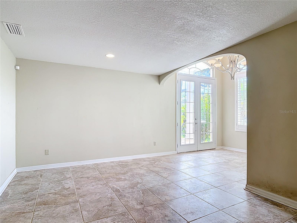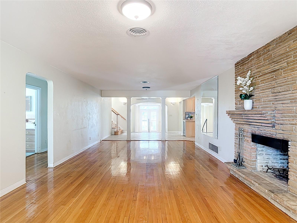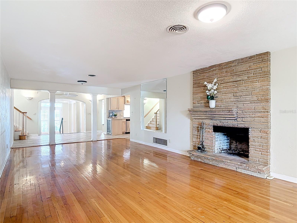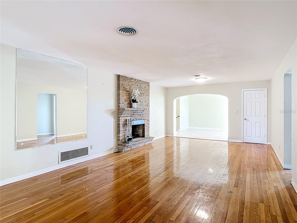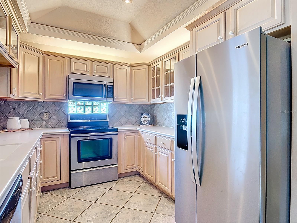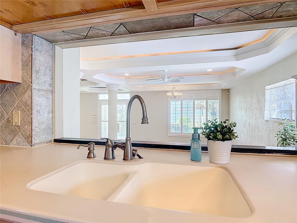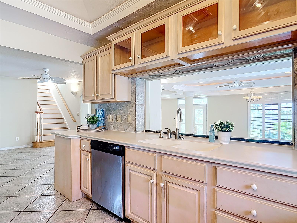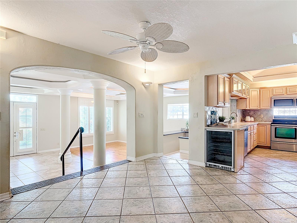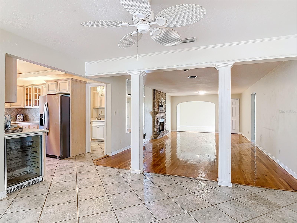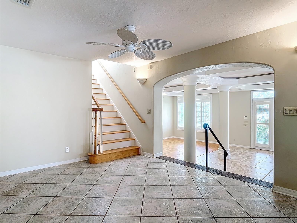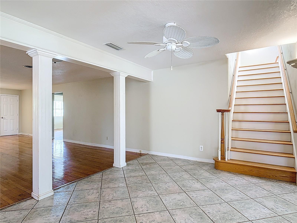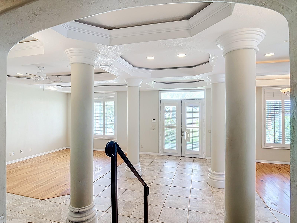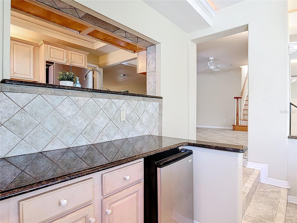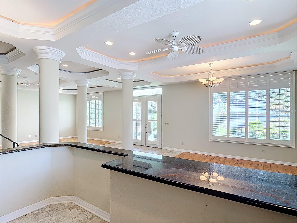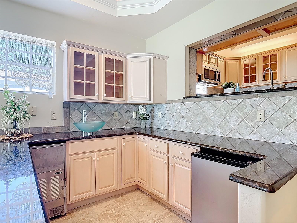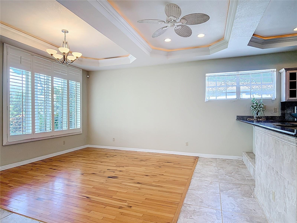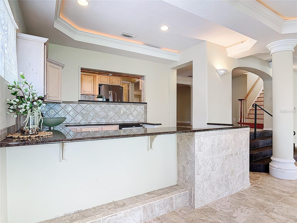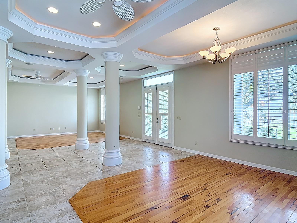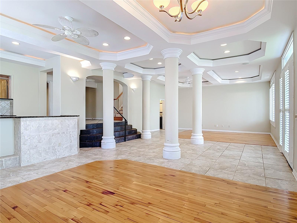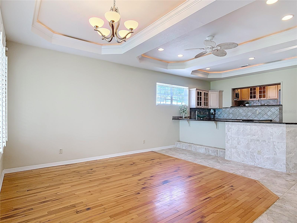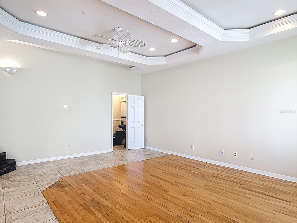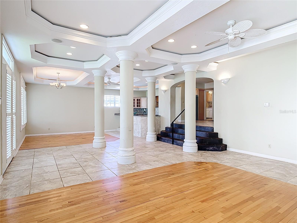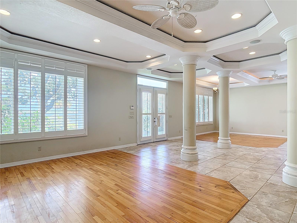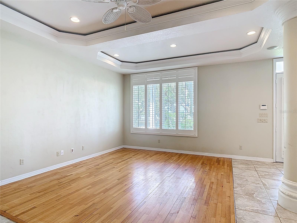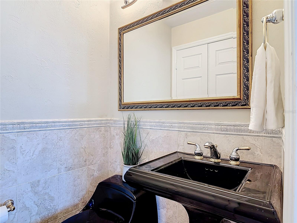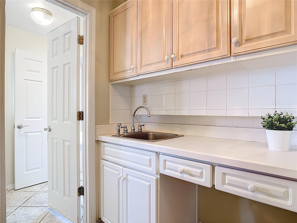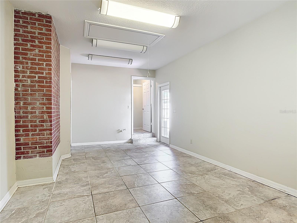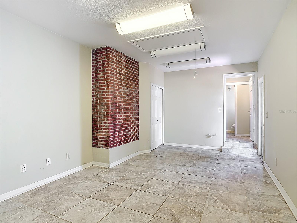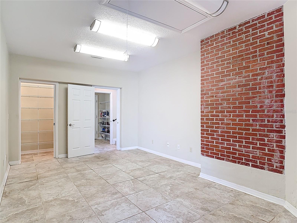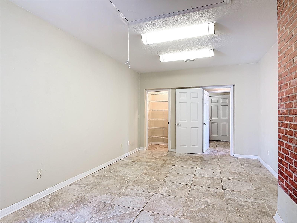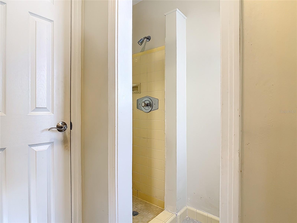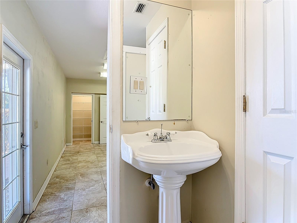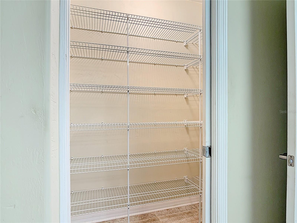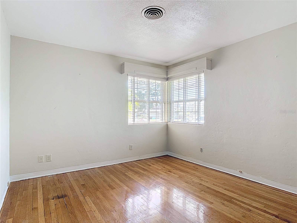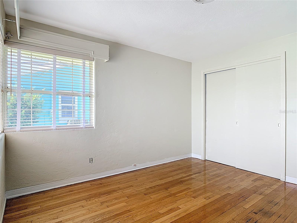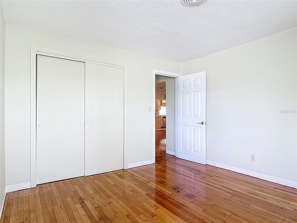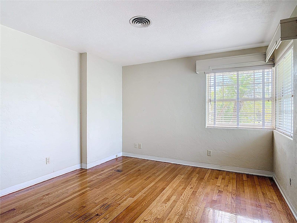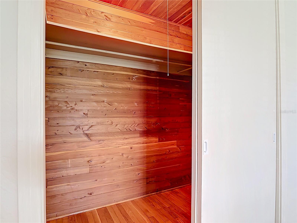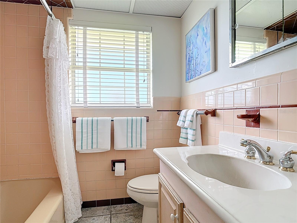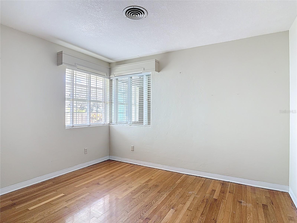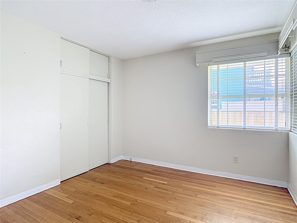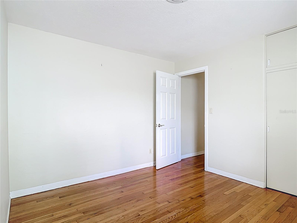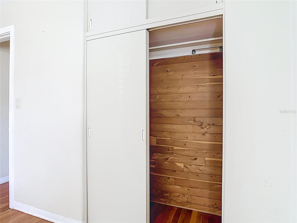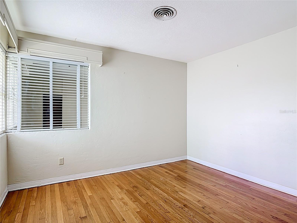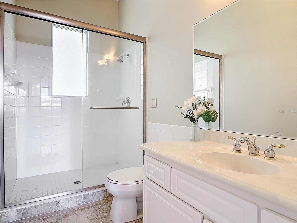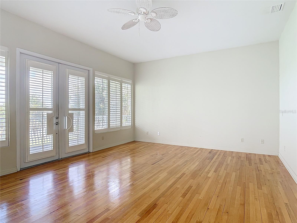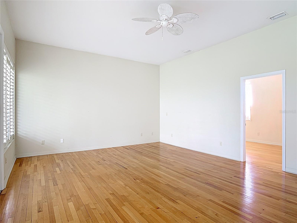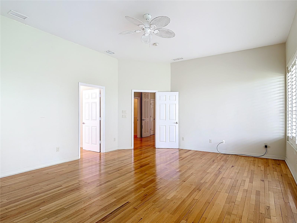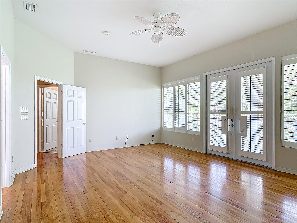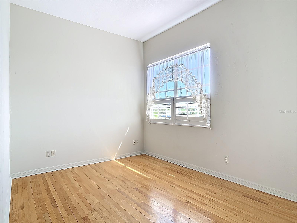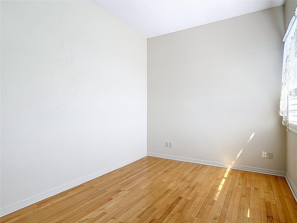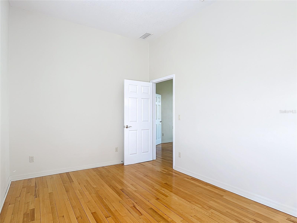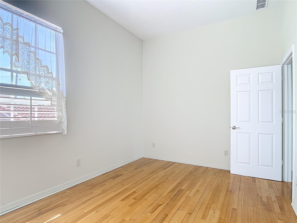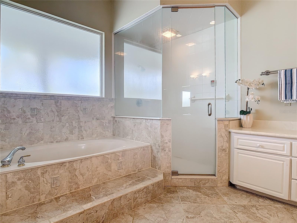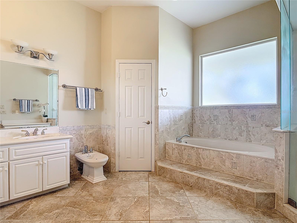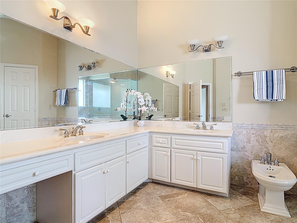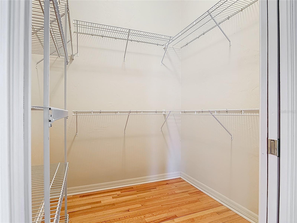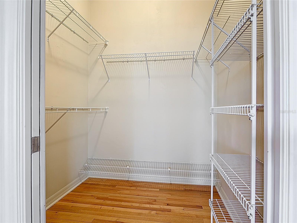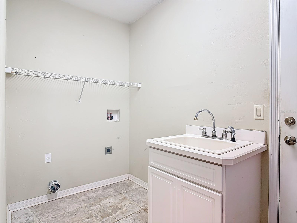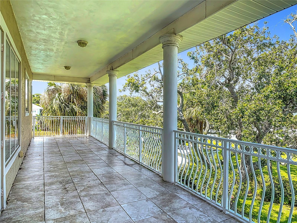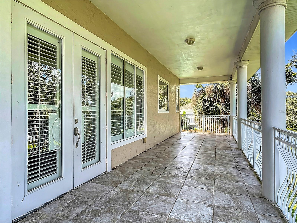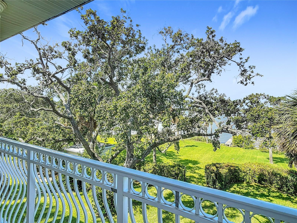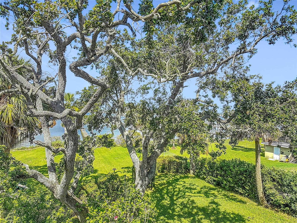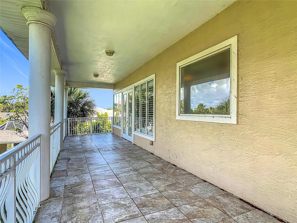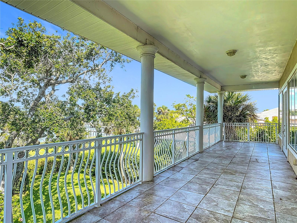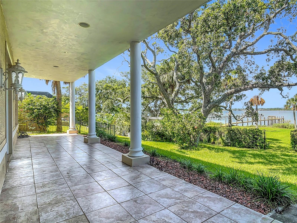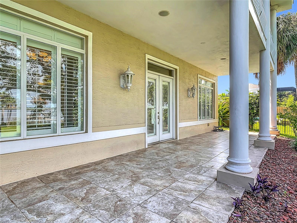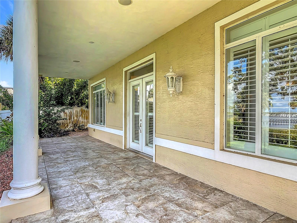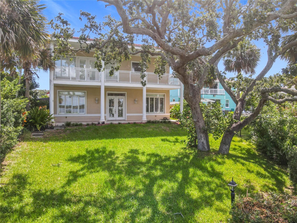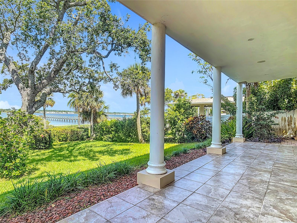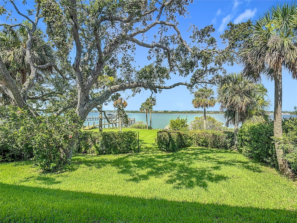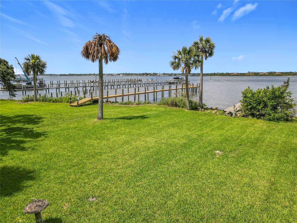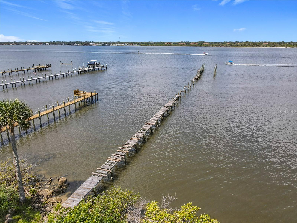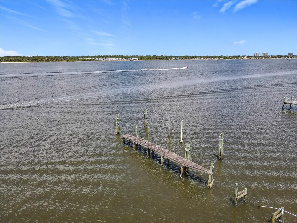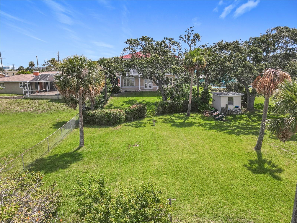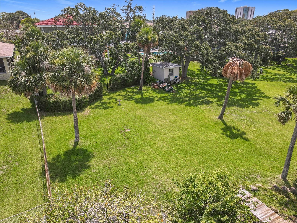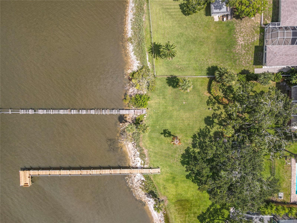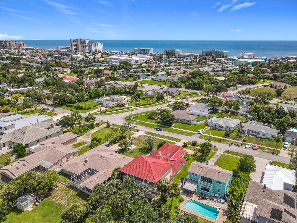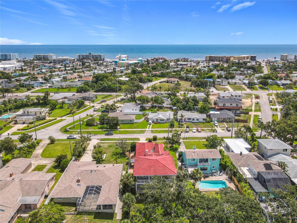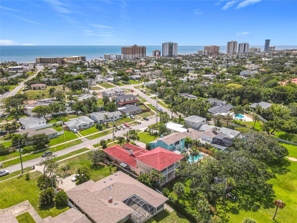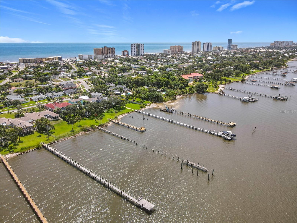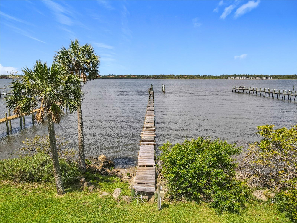2306 Halifax Drive, DAYTONA BEACH, FL 32118
Property Photos
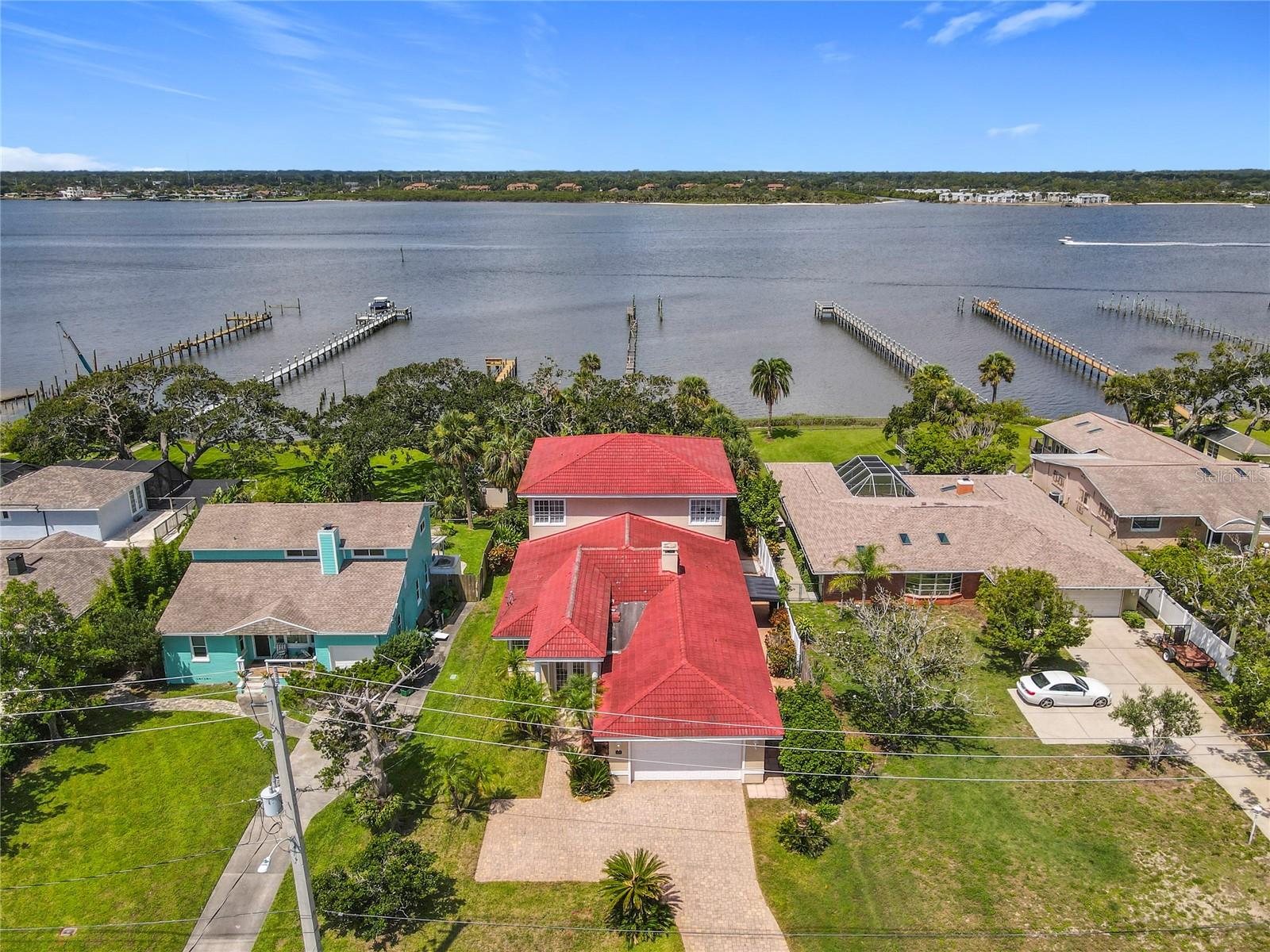
Would you like to sell your home before you purchase this one?
Priced at Only: $1,299,900
For more Information Call:
Address: 2306 Halifax Drive, DAYTONA BEACH, FL 32118
Property Location and Similar Properties
- MLS#: O6327112 ( Residential )
- Street Address: 2306 Halifax Drive
- Viewed: 8
- Price: $1,299,900
- Price sqft: $251
- Waterfront: Yes
- Wateraccess: Yes
- Waterfront Type: River Front
- Year Built: 1954
- Bldg sqft: 5177
- Bedrooms: 3
- Total Baths: 5
- Full Baths: 4
- 1/2 Baths: 1
- Garage / Parking Spaces: 2
- Days On Market: 4
- Additional Information
- Geolocation: 29.1922 / -80.9964
- County: VOLUSIA
- City: DAYTONA BEACH
- Zipcode: 32118
- Subdivision: Bridgeport Heights
- Elementary School: R.J. Longstreet Elem
- Middle School: Campbell
- High School: Mainland
- Provided by: BLUE MARLIN REAL ESTATE
- Contact: Kimberly Fouts, PA
- 321-877-2902

- DMCA Notice
-
DescriptionOne or more photo(s) has been virtually staged. Dream luxury waterfront estate nestled along the scenic Halifax River. 2306 S Halifax Drive in Daytona Beach is a stunning two story block home offering 60 feet of direct waterfront on a sprawling half acre lot with no HOA. Boasting just under 4,000 square feet, this residence is a true entertainer's dream and a serene retreat all in one. Step inside to an expansive open floor plan featuring a blend of hardwood, tile, and laminate flooring, a wet bar, and grand formal living and dining areas that showcase breathtaking water views through oversized windows. The gourmet kitchen flows seamlessly into the main living spaces, creating the perfect setup for gatherings. The home offers three spacious bedrooms, 4.5 bathrooms, and a flex room with a private entryideal for a fourth bedroom, in law suite, home office, or gym. The laundry room is conveniently located inside. Retreat upstairs to your private primary suite, occupying the entire second floor. Enjoy the walk in shower, soaking tub, generous closet space, and your own balcony with panoramic views of the river and peaceful spot to start or end your day. Interior features include plantation shutters, tray ceilings, wood burning fireplace and beautifully crafted columns with a grand staircase exiting to the backyard. Outside, the paver driveway, clay tile roof, and mature landscaping add to the home's curb appeal. The river provides navigable access to the open waterway in the Atlantic Ocean. Located 3 miles to the Daytona Pier and 6 miles to the International Speedway plus the beach, dining, shopping, and entertainment are all nearby! This home is perfect for those who want to enjoy the ultimate coastal lifestyle. Rental restriction is 6 months, for those seeking an investment opportunity! Don't miss this rare opportunity to own a piece of paradise on the Halifax River!
Payment Calculator
- Principal & Interest -
- Property Tax $
- Home Insurance $
- HOA Fees $
- Monthly -
Features
Building and Construction
- Covered Spaces: 0.00
- Exterior Features: Sidewalk
- Fencing: Vinyl
- Flooring: Ceramic Tile, Laminate, Wood
- Living Area: 3876.00
- Roof: Tile
Property Information
- Property Condition: Completed
Land Information
- Lot Features: City Limits, Landscaped, Oversized Lot, Paved
School Information
- High School: Mainland High School
- Middle School: Campbell Middle
- School Elementary: R.J. Longstreet Elem
Garage and Parking
- Garage Spaces: 2.00
- Open Parking Spaces: 0.00
- Parking Features: Driveway, Garage Door Opener
Eco-Communities
- Water Source: Public
Utilities
- Carport Spaces: 0.00
- Cooling: Central Air
- Heating: Central, Electric
- Pets Allowed: Yes
- Sewer: Public Sewer
- Utilities: Cable Connected, Electricity Connected, Sewer Connected, Water Connected
Finance and Tax Information
- Home Owners Association Fee: 0.00
- Insurance Expense: 0.00
- Net Operating Income: 0.00
- Other Expense: 0.00
- Tax Year: 2024
Other Features
- Appliances: Cooktop, Dishwasher, Electric Water Heater, Microwave, Range, Refrigerator
- Country: US
- Furnished: Unfurnished
- Interior Features: Ceiling Fans(s), Eat-in Kitchen, High Ceilings, Open Floorplan, PrimaryBedroom Upstairs, Stone Counters, Tray Ceiling(s), Walk-In Closet(s), Wet Bar
- Legal Description: S 1/2 OF LOT 8 & N 35 FT OF LOT 9BLK 10 BRIDGEPORT HEIGHTS PER OR 4297 PG 0776
- Levels: Two
- Area Major: 32118 - Daytona Beach/Holly Hill
- Occupant Type: Vacant
- Parcel Number: 53-22-03-10-0090
- Possession: Close Of Escrow
- Style: Coastal, Traditional
- View: Water
- Zoning Code: 02R3
Nearby Subdivisions
3511 South Peninsula Drive Por
Atlantic City
Atlantic Heights
Bayshore Bath Tennis Club Con
Beach Club Condo Motel
Bellair Shores
Bostwick Park
Braddock Park
Bridgeport Heights
Carew
Castaway Beach Resort Condo
Castaways Beach Resort, A Cond
Cobblestone Village
Dachs
Daytona
Daytona Beach Club Condo
Daytona Beach Resort & Confer
Daytona Beach Resort And Confe
Daytona Inn Beach Resort
Daytona Inn Beach Resort Condo
De Biasi
Dobbins
Dodge Terrace
East Daytona
El Pino Parque
Elgin
Elizabeth Park
Fairfield Db Oceanwalk 02
Fountain Beach Residence
Fountain Beach Resort
Fountain Beach Resort Condo
Fountain Beach Resort Two Cond
Frances Terrace
Fuquay
Fuquays Daytona Beach
Halifax
Halifax Estates
Halifax Estates Ocean View Sec
Harbour Beach Resort
Harbour Beach Resort Condo
Harbourside Sunsets Condo
Hawaiian Inn
Hawaiian Inn Beach Resort, A C
Hawaiian Inn Lc
Homeland
Huston Sub
Hustons
Kahnway Heights
Key Colony
Khanway
Lantana
Laskey
Loudel
Lt 02 03 Sec 091533
Lt 02 & 03 Sec 09-15-33
Mardel Beach
Marshall Park
Mc Elroys Belleview
Memento
Morris
Morris C N 21 22 15 33
Morrisseys
None
Not Assigned-other
Not In Subdivision
Not On The List
Ocean Dunes
Ocean Grove
Ocean Groves
Ocean Jewels Club
Ocean Jewels Club Condo
Ocean View Sec Halifax Estates
Ocean Walk 01 Db Condo
Ocean Walk Resort, A Condo
Oceanside Inn
Oceanside Inn Condo
Oliver
Ortona
Ortona North
Ortona Park Sec 01
Ortona Park Sec 03
Ortona South
Other
Pirates Cove
Pirates Cove Condo
Plaza Resort & Spa Condo
Reed Circle
Ribault
Rio Mar Beaches
River Point
River Ridge Estates
Robbins
Rogers
Rogers Seabreeze
Rowe Terrace Resub
Schulte Park
Sea Dip Beach Resort Condo
Sea Dip Resort
Seabreeze Park
Silver Beach Park
Silver Terrace
South Orita
Sunglow Resort Condo
Surfside Estates
Triangle Park
Wetherby
Whanorsham
Whanorsham Un 02
Whanorsham Units 01 & 02

- Frank Filippelli, Broker,CDPE,CRS,REALTOR ®
- Southern Realty Ent. Inc.
- Mobile: 407.448.1042
- frank4074481042@gmail.com



