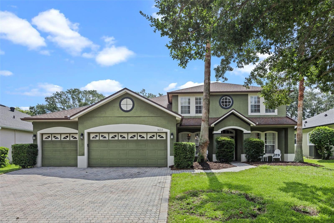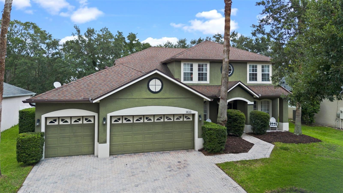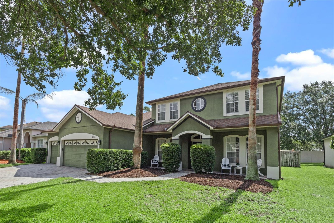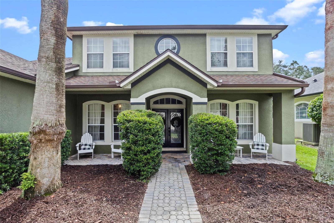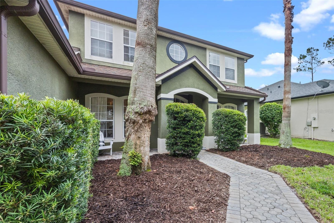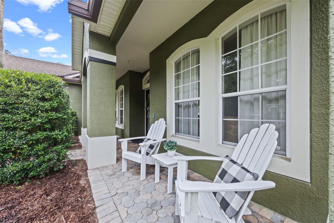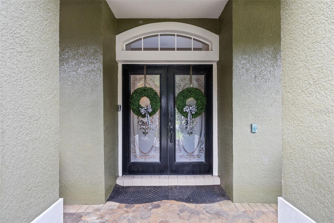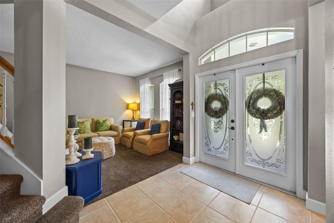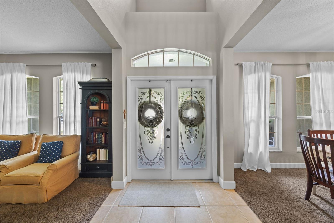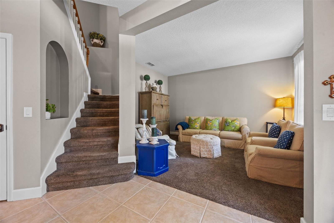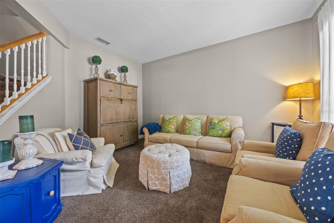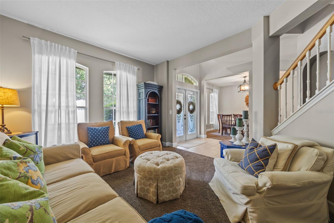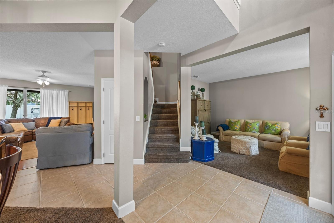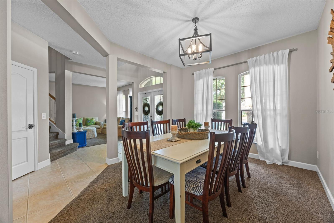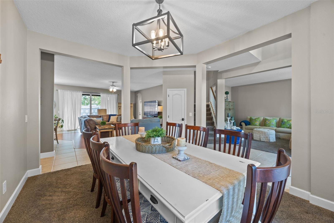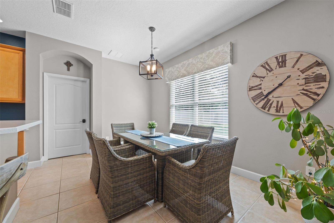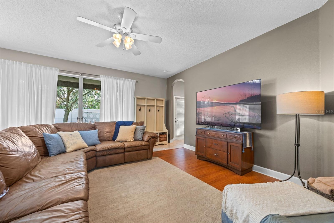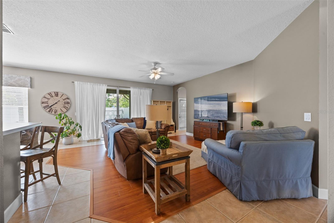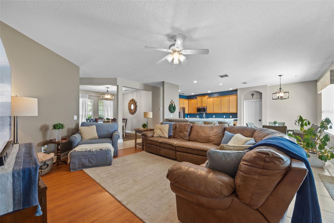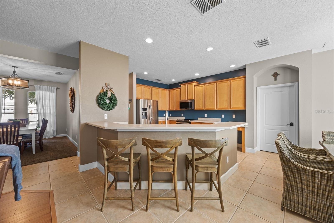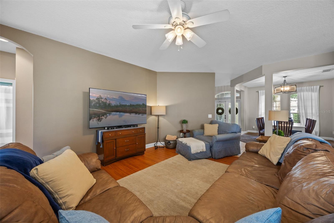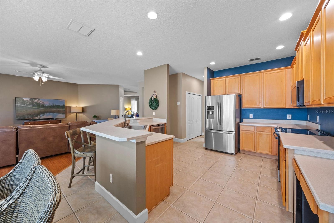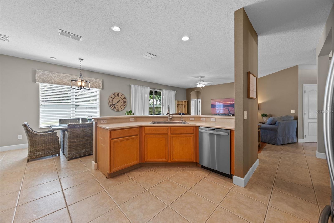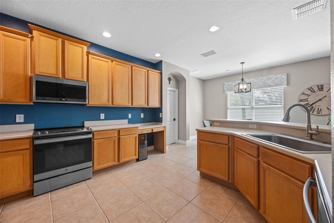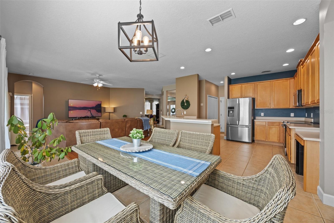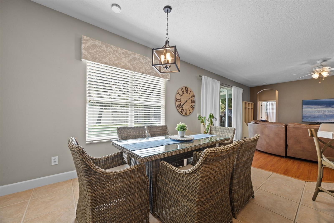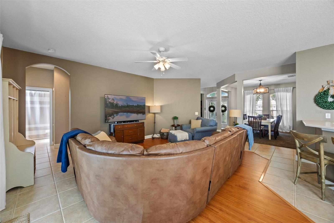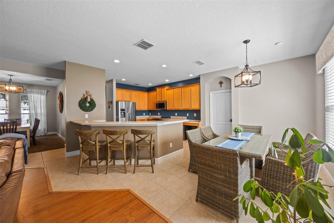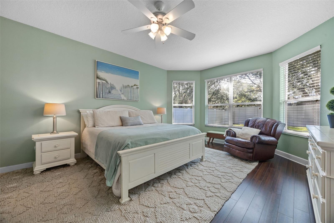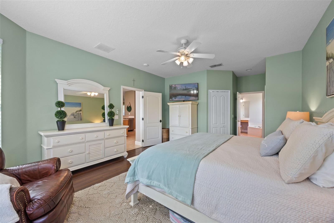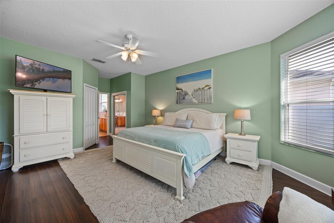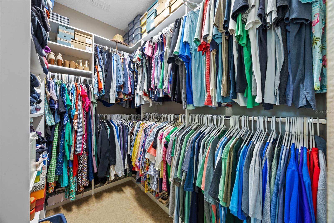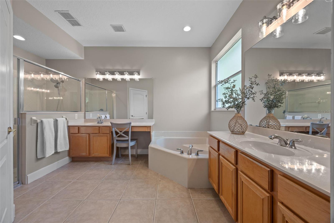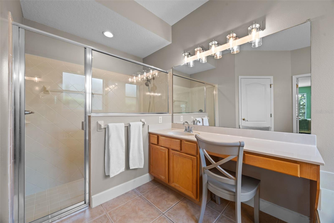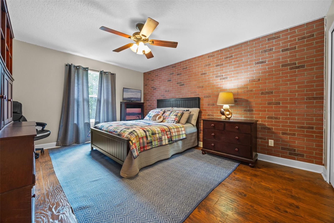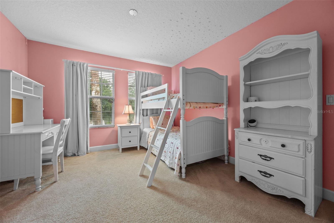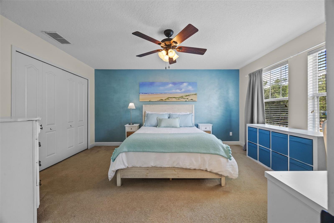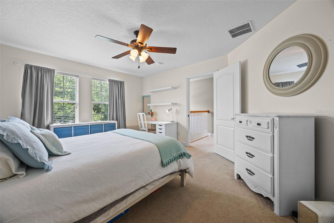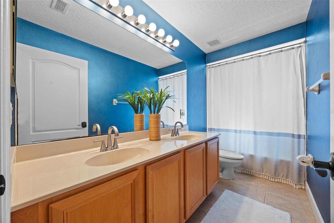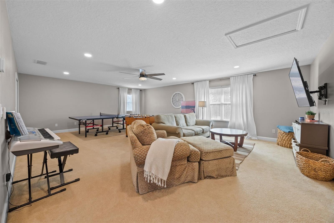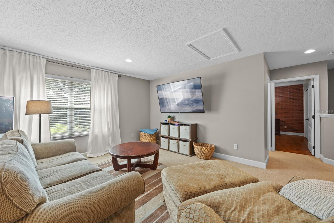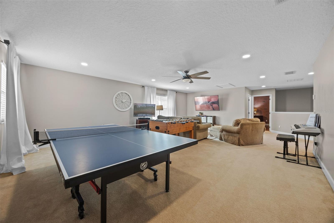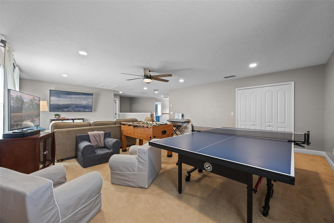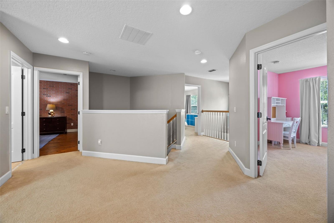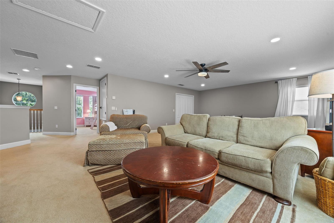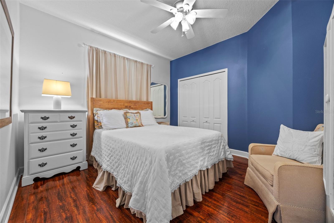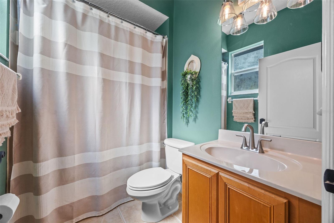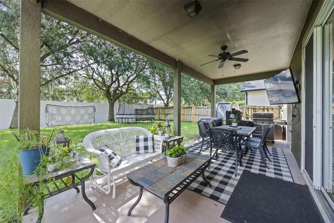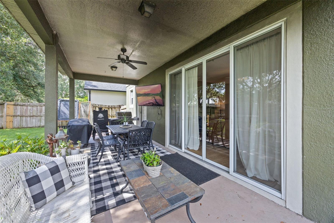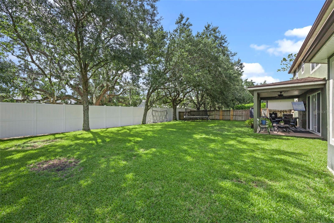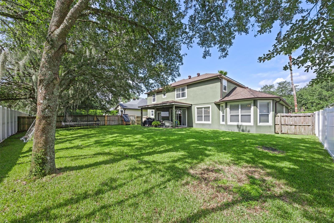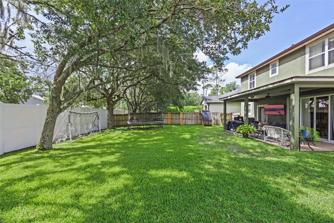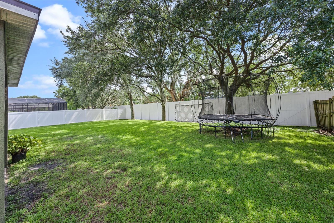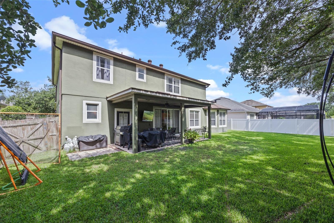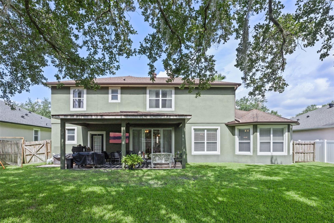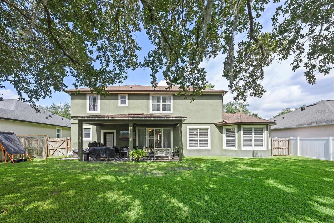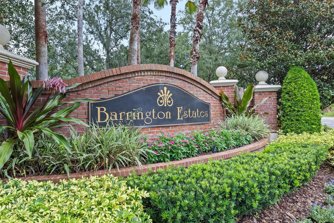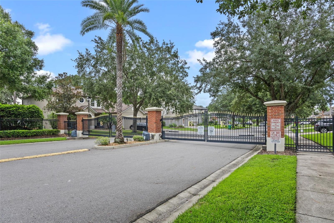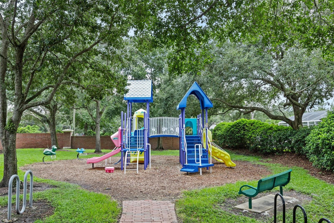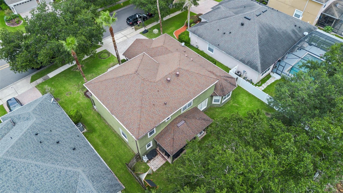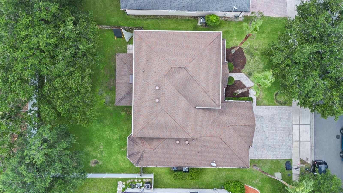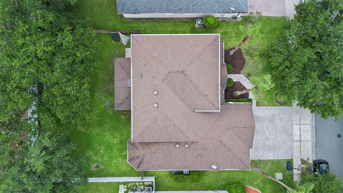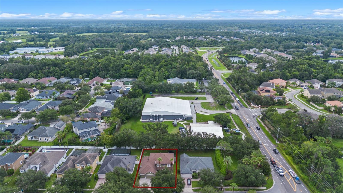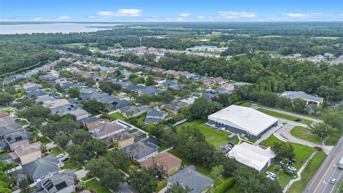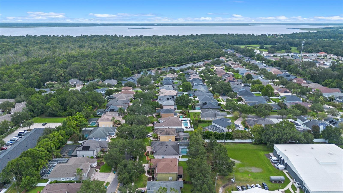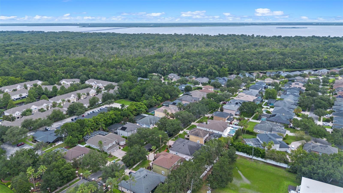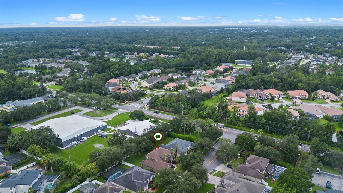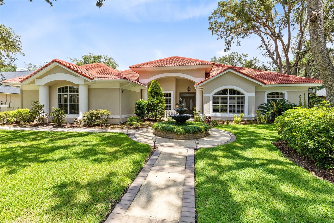1433 Cranston Street, WINTER SPRINGS, FL 32708
Property Photos
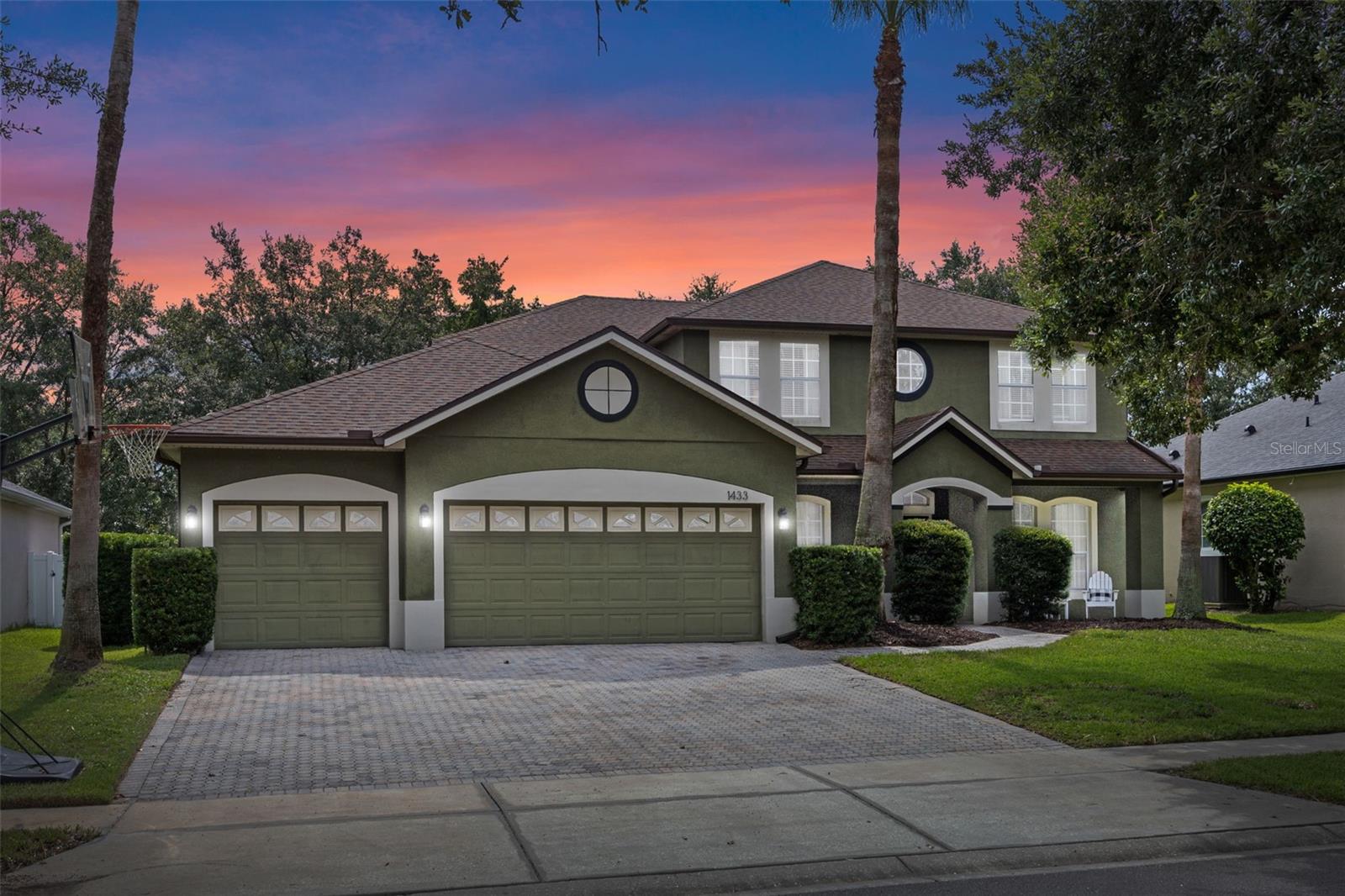
Would you like to sell your home before you purchase this one?
Priced at Only: $745,000
For more Information Call:
Address: 1433 Cranston Street, WINTER SPRINGS, FL 32708
Property Location and Similar Properties
- MLS#: O6328861 ( Residential )
- Street Address: 1433 Cranston Street
- Viewed: 7
- Price: $745,000
- Price sqft: $170
- Waterfront: No
- Year Built: 2004
- Bldg sqft: 4372
- Bedrooms: 5
- Total Baths: 3
- Full Baths: 3
- Days On Market: 4
- Additional Information
- Geolocation: 28.691 / -81.2152
- County: SEMINOLE
- City: WINTER SPRINGS
- Zipcode: 32708
- Subdivision: Barrington Estates
- Elementary School: Lawton
- Middle School: Jackson Heights
- High School: Oviedo
- Provided by: BOWERBIRD REALTY

- DMCA Notice
-
DescriptionWelcome to your dream home in the coveted, gated community of Barrington Estates! This beautifully maintained 5 bedroom, 3 bath residence is nestled on a nearly quarter acre lot with no rear neighbors offering privacy, space and comfort in one of Seminole Countys top rated school districts. Step inside to a bright and open floor plan filled with natural lightperfect for both everyday living and entertaining. The primary suite is conveniently located on the first floor and features and en suite bathroom with updated lighting, fresh paint and a relaxing retreat like atmosphere. Upstairs, a spacious loft offers endless possibilitiesideal for a bonus room, game area, home office or additional living space. Throughout the home, youll find generous storage, including large walk in closets. Enjoy Florida living at its finest in the expansive, fully fenced backyardperfect for outdoor gatherings, gardening or simply unwinding. The three car garage and paver driveway add both functionality and charming curb appeal. Situated in a prime location with easy access to the 417, top rated schools, Winter Springs Towne Center, Oviedo on the Park, shopping and dining. Outdoor enthusiasts will love the nearby Seminole Cross Trail for biking, hiking and exploring nature. This home also features a whole house water softener system, AC Units/Water Heater are less than 5 years old, stainless steel appliances (2020) and a desirable split bedroom floor plan. With its spacious layout, large bonus loft and fully fenced backyard, this home truly checks all the boxes.
Payment Calculator
- Principal & Interest -
- Property Tax $
- Home Insurance $
- HOA Fees $
- Monthly -
Features
Building and Construction
- Covered Spaces: 0.00
- Exterior Features: Rain Gutters, Sidewalk
- Fencing: Fenced
- Flooring: Carpet, Ceramic Tile, Laminate
- Living Area: 3385.00
- Roof: Shingle
Land Information
- Lot Features: Landscaped, Sidewalk, Paved
School Information
- High School: Oviedo High
- Middle School: Jackson Heights Middle
- School Elementary: Lawton Elementary
Garage and Parking
- Garage Spaces: 3.00
- Open Parking Spaces: 0.00
- Parking Features: Driveway, Garage Door Opener
Eco-Communities
- Water Source: Public
Utilities
- Carport Spaces: 0.00
- Cooling: Central Air
- Heating: Central
- Pets Allowed: Cats OK, Dogs OK, Yes
- Sewer: Public Sewer
- Utilities: BB/HS Internet Available, Cable Available, Electricity Connected, Phone Available, Underground Utilities, Water Available
Amenities
- Association Amenities: Gated, Playground
Finance and Tax Information
- Home Owners Association Fee: 300.00
- Insurance Expense: 0.00
- Net Operating Income: 0.00
- Other Expense: 0.00
- Tax Year: 2024
Other Features
- Appliances: Dishwasher, Disposal, Freezer, Ice Maker, Microwave, Range, Refrigerator, Water Softener
- Association Name: Specialty Management
- Association Phone: 407-647-2622
- Country: US
- Interior Features: Ceiling Fans(s), Eat-in Kitchen, High Ceilings, Kitchen/Family Room Combo, Open Floorplan, Primary Bedroom Main Floor, Solid Surface Counters, Solid Wood Cabinets, Split Bedroom, Thermostat, Walk-In Closet(s), Window Treatments
- Legal Description: LOT 85 BARRINGTON ESTATES PB 62 PGS 77 - 80
- Levels: Two
- Area Major: 32708 - Casselberrry/Winter Springs / Tuscawilla
- Occupant Type: Owner
- Parcel Number: 04-21-31-506-0000-0850
- Possession: Close Of Escrow
- Zoning Code: RESI
Similar Properties
Nearby Subdivisions
Amherst
Arrowhead At Tuscawilla
Avery Park
Barrington Estates
Bentley Club At Bentley Green
Country Club Village
Deer Run
Deersong 2
Eagles Watch Ph 2
Fox Glen At Chelsea Parc Tusca
Foxmoor
Georgetowne
Glen Eagle
Greenbriar Sub Ph 1
Greenbriar Sub Ph 2
Greenbriar Tuscawilla
Greenbriar/ Tuscawilla
Greenspointe
Highlands Sec 1
Hollowbrook
Howell Creek Reserve Ph 3
Lake Jessup
Mount Greenwood
North Orlando 2nd Add
North Orlando Ranches Sec 02
North Orlando Ranches Sec 02a
North Orlando Ranches Sec 04
North Orlando Ranches Sec 08
North Orlando Ranches Sec 09
North Orlando Ranches Sec 10
North Orlando Terrace
North Orlando Townsite 4th Add
Northern Oaks
Oak Forest
Oak Forest Unit 2
Oak Forest Unit 3
Oak Forest Unit 6
Parkstone
Parkstone Unit 2
Parkstone Unit 3
Parkstone Unit 4
Reserve At Tuscawilla Ph 2
Seasons
Seasons The
Seven Oaks
Seville Chase
St Johns Landing
Sunrise Village
Sunrise Village Unit 5
Tuscawilla
Tuscawilla Parcel 90
Tuskawilla Crossings Ph 2
Tuskawilla Point
Wedgewood Tennis Villas
Wicklow Greens At Tuscawilla
Wildwood
Williamson Heights
Winding Hollow
Winding Hollow Unit 3
Winding Hollow Unit 4
Winter Spgs
Winter Spgs Village Ph 2
Winter Springs

- Frank Filippelli, Broker,CDPE,CRS,REALTOR ®
- Southern Realty Ent. Inc.
- Mobile: 407.448.1042
- frank4074481042@gmail.com



