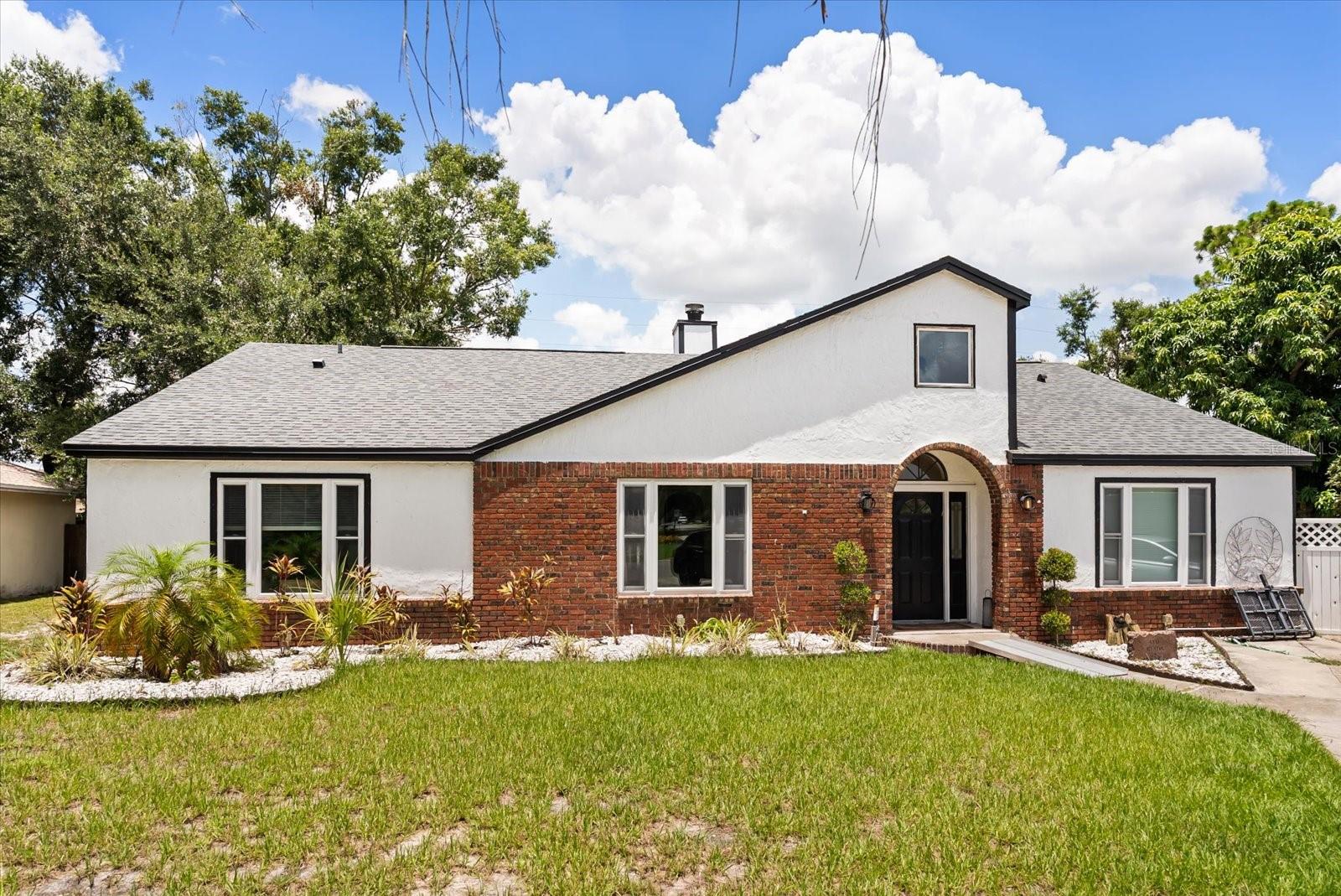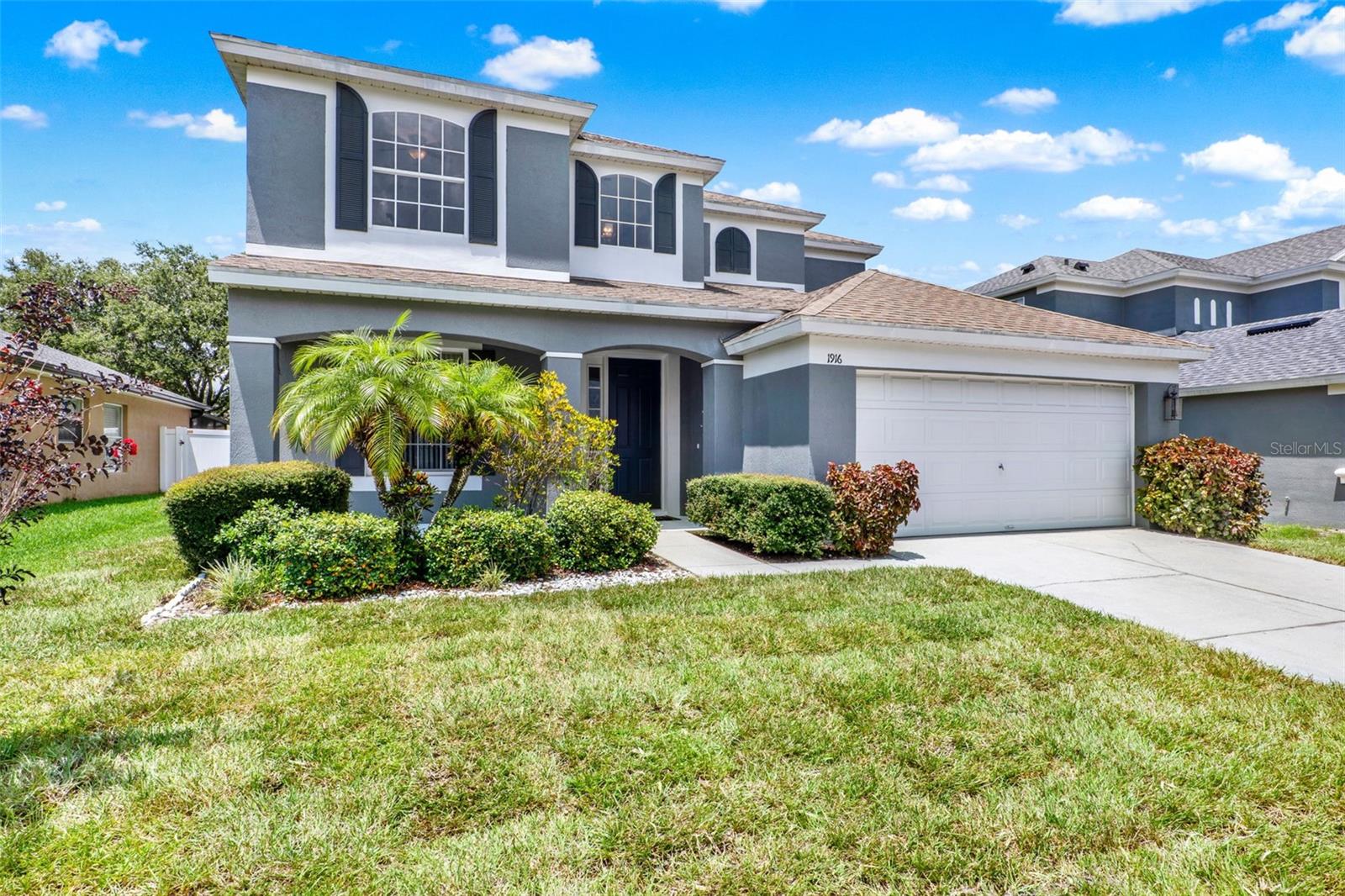884 Lake Sterling Court, CASSELBERRY, FL 32707
Property Photos

Would you like to sell your home before you purchase this one?
Priced at Only: $495,000
For more Information Call:
Address: 884 Lake Sterling Court, CASSELBERRY, FL 32707
Property Location and Similar Properties
- MLS#: O6329156 ( Residential )
- Street Address: 884 Lake Sterling Court
- Viewed: 2
- Price: $495,000
- Price sqft: $179
- Waterfront: Yes
- Waterfront Type: Pond
- Year Built: 1985
- Bldg sqft: 2758
- Bedrooms: 4
- Total Baths: 3
- Full Baths: 3
- Days On Market: 4
- Additional Information
- Geolocation: 28.6496 / -81.313
- County: SEMINOLE
- City: CASSELBERRY
- Zipcode: 32707
- Subdivision: Deer Run
- Elementary School: Sterling Park
- Middle School: South Seminole
- High School: Lake Howell
- Provided by: LPT REALTY, LLC

- DMCA Notice
-
DescriptionThis beautifully updated 4 bedroom, 3 bathroom home is nestled in the highly desirable Deer Run community on a quiet cul de sac, offering unmatched privacy with no rear neighbors and tranquil views of a lake and nature preserve. Renovated with comfort and style in mind, the home features a vaulted ceiling family room and a stunning kitchen remodel completed in 2018, showcasing a gas cooktop, walk in pantry, and a tankless water heater. The spacious master suite boasts serene lake views, custom closets, and French doors that open directly to the backyard retreat. Upstairs, a large bonus/media room offers the perfect space for entertaining or relaxing. Thoughtful upgrades include energy efficient windows (2015), dual AC systems (2015 & 2018), solar panels (2017) to keep energy bills low, and elegant touches like skylights and plantation blinds. Step outside to your personal oasis featuring a built in summer kitchen (2020), a paver patio with ambient lighting, and a four hole putting green added in 2022. Surrounded by mature landscaping and equipped with invisible fencing, this move in ready home offers the perfect blend of comfort, efficiency, and outdoor living. Don't miss the chance to make this meticulously maintained property your forever home.
Payment Calculator
- Principal & Interest -
- Property Tax $
- Home Insurance $
- HOA Fees $
- Monthly -
Features
Building and Construction
- Covered Spaces: 0.00
- Exterior Features: Outdoor Grill, Outdoor Kitchen, Sliding Doors
- Flooring: Ceramic Tile
- Living Area: 2210.00
- Other Structures: Outdoor Kitchen
- Roof: Shingle
Land Information
- Lot Features: Cul-De-Sac, Level, Street Dead-End, Paved
School Information
- High School: Lake Howell High
- Middle School: South Seminole Middle
- School Elementary: Sterling Park Elementary
Garage and Parking
- Garage Spaces: 2.00
- Open Parking Spaces: 0.00
- Parking Features: Driveway, Garage Door Opener
Eco-Communities
- Water Source: Public
Utilities
- Carport Spaces: 0.00
- Cooling: Central Air, Ductless
- Heating: Central, Solar
- Sewer: Public Sewer
- Utilities: Cable Available, Cable Connected, Electricity Available, Electricity Connected, Natural Gas Connected, Public, Sewer Connected, Underground Utilities, Water Connected
Finance and Tax Information
- Home Owners Association Fee: 0.00
- Insurance Expense: 0.00
- Net Operating Income: 0.00
- Other Expense: 0.00
- Tax Year: 2024
Other Features
- Appliances: Dishwasher, Disposal, Microwave, Range, Refrigerator, Solar Hot Water
- Country: US
- Furnished: Unfurnished
- Interior Features: Ceiling Fans(s), High Ceilings, Open Floorplan, Primary Bedroom Main Floor, Stone Counters, Thermostat, Vaulted Ceiling(s), Walk-In Closet(s), Window Treatments
- Legal Description: LOT 8 DEERRUN UNIT 25 PB 29 PGS 17 & 18
- Levels: Two
- Area Major: 32707 - Casselberry
- Occupant Type: Owner
- Parcel Number: 21-21-30-519-0000-0080
- View: Water
- Zoning Code: PUD
Similar Properties
Nearby Subdivisions
Belle Meade
Camelot
Casselberry Heights
Coach Light Estates Sec 3
Colonnades 3rd Sec
Copperfield
Deer Run
Deer Run Unit 15
Deer Run Unit 16
Deer Run Unit 25
Deerrun
Duck Pond Add To Casselberry
Fow Hollow-deer Run Unit 17
Fow Hollowdeer Run
Greenville Commons
Heftler Homes Orlando Sec One
Hollowbrook West Ph 2
Hollowbrook West Ph 3
Howell Cove 3rd Sec
Howell Cove 4th Sec
Lake Ellen Add To Casselberry
Lake Griffin Estates
Lake Kathryn Woods
Lake Triplett Heights
Legacy At Sunbranch
Legacy Park Residential Ph 1
Legacy Park Residential Ph 1 &
Lost Lake Estates
Oakhurst Reserve
Oakhurst Reserve Unit One
Oakhurst Reserve Unit Two
Orange Grove Park
Orange Grove Park Unit 4
Oxford Square Condo
Quail Pond East Add To Casselb
Queens Mirror
Queens Mirror South
Queens Mirror South 2nd Rep Ad
Reserve At Legacy Park
Royal Oaks
Sausalito Sec 3
Sausalito Sec 4
Seminola Park Rep Of A Pt Of
Seminole Heights
Seminole Sites
Sportsmans Paradise
Sterling Oaks
Sterling Park
Sterling Park Unit 01
Sterling Park Unit 04
Sterling Park Unit 24
Summerset North
Summerset North Sec 3
Sunset Oaks
Watts Farms
Wyndham Woods Ph 1 Rep
Wyndham Woods Ph 2

- Frank Filippelli, Broker,CDPE,CRS,REALTOR ®
- Southern Realty Ent. Inc.
- Mobile: 407.448.1042
- frank4074481042@gmail.com











































