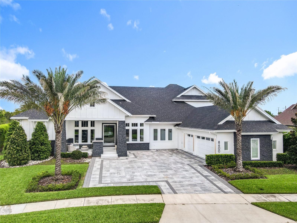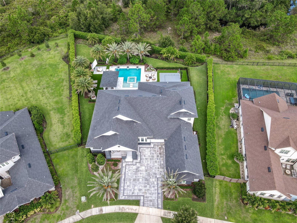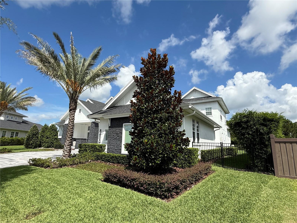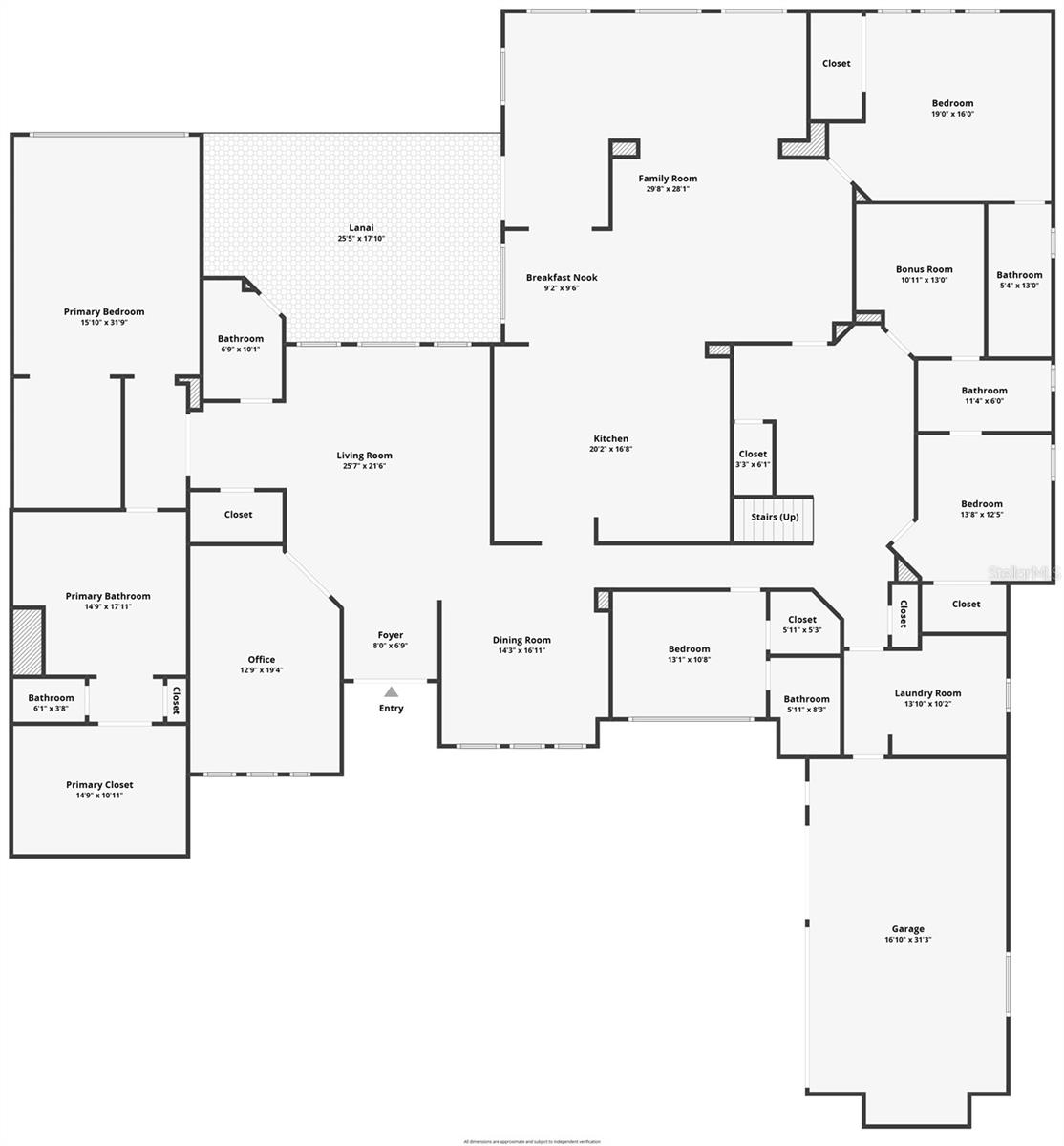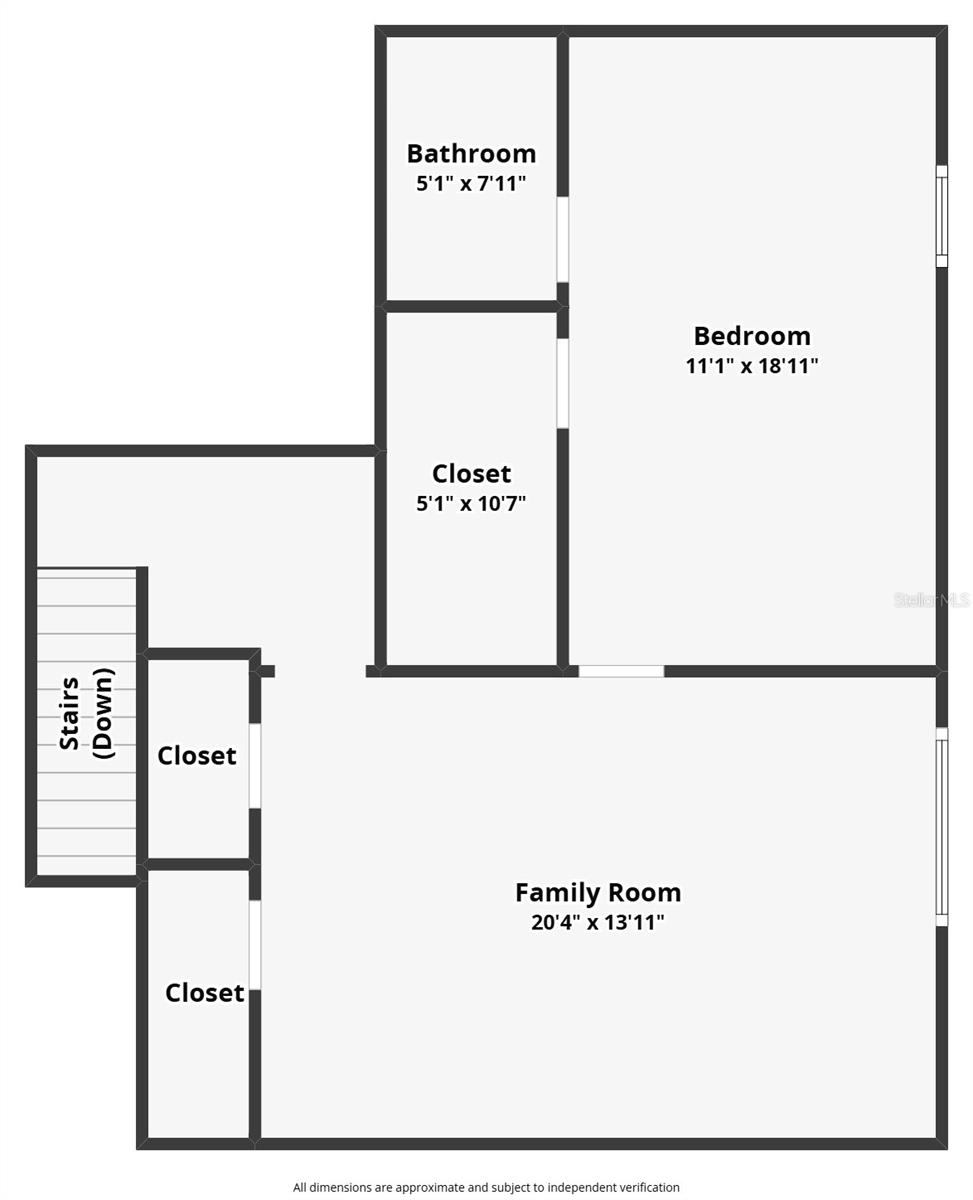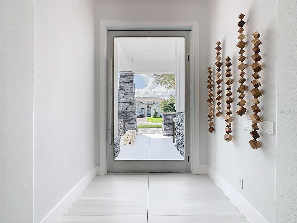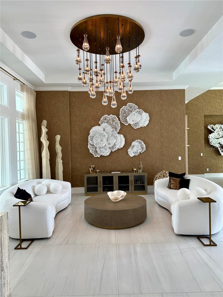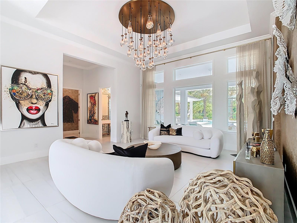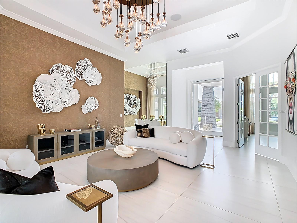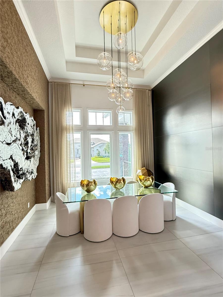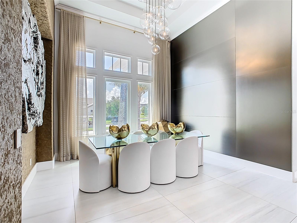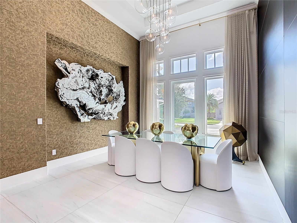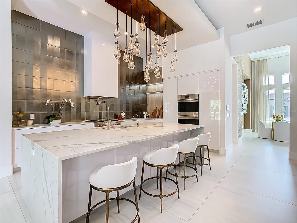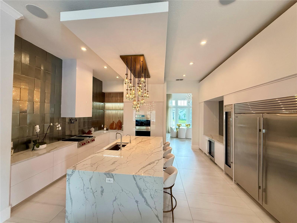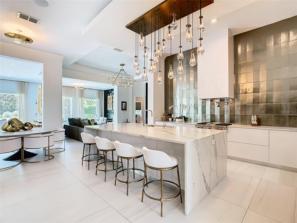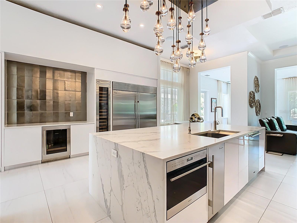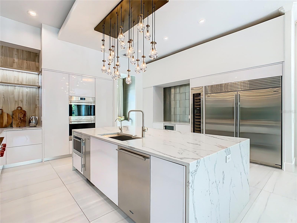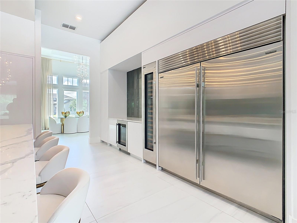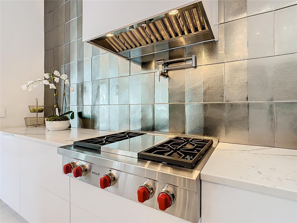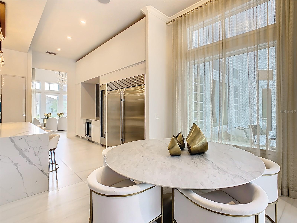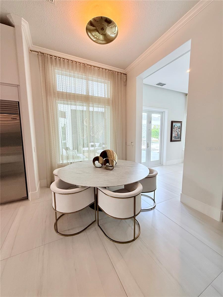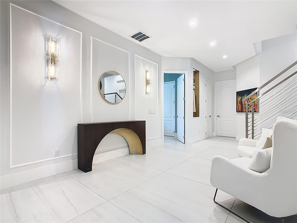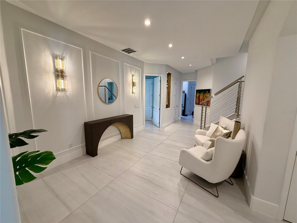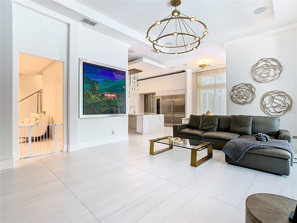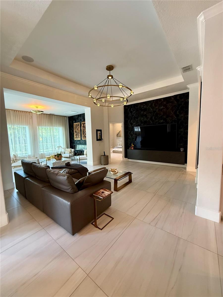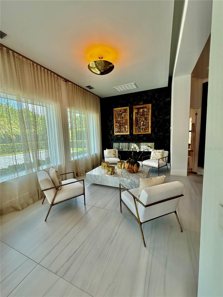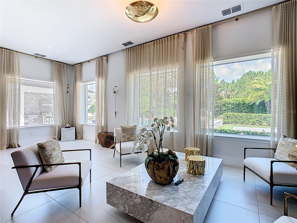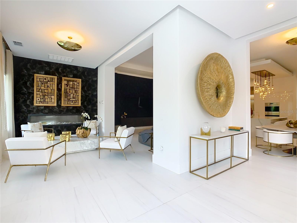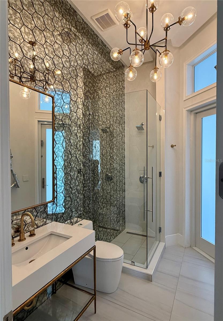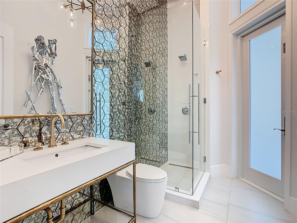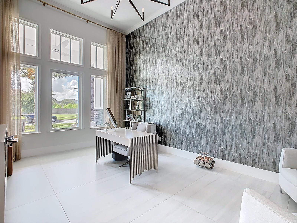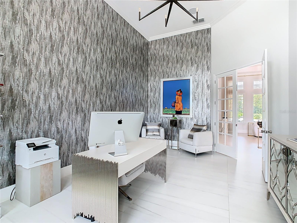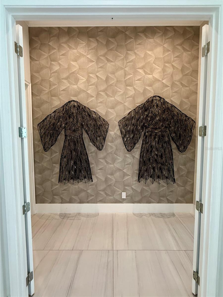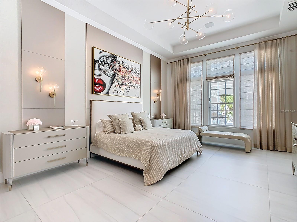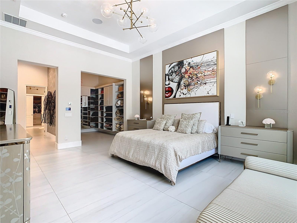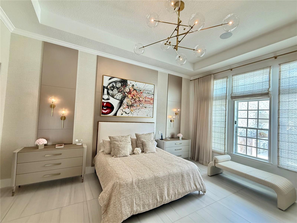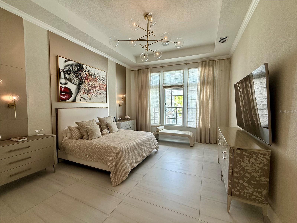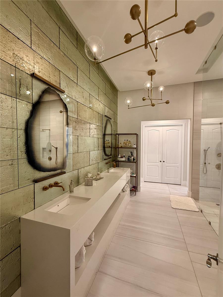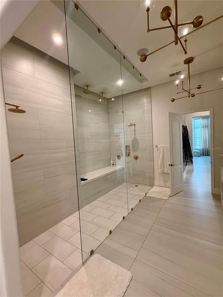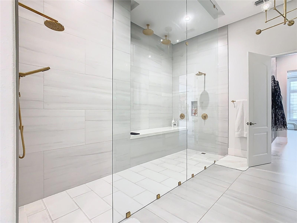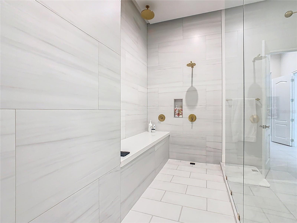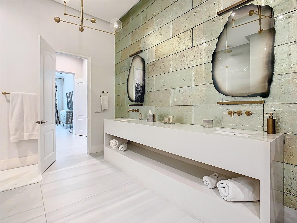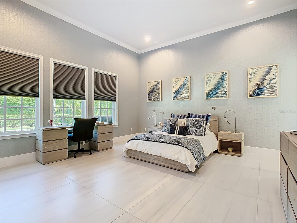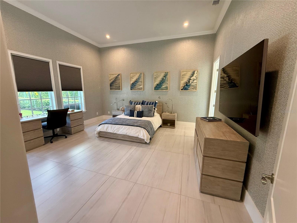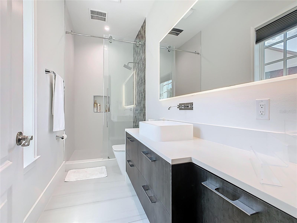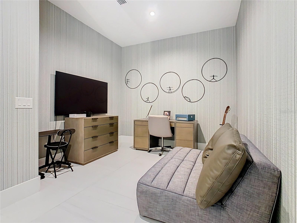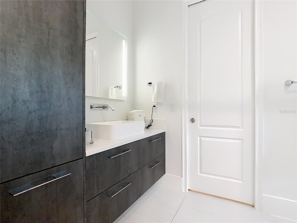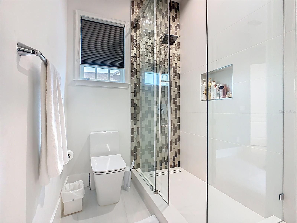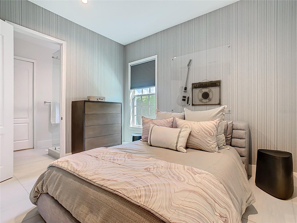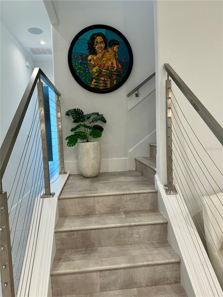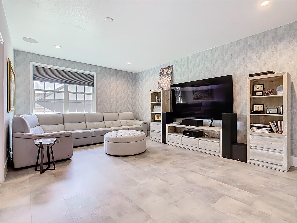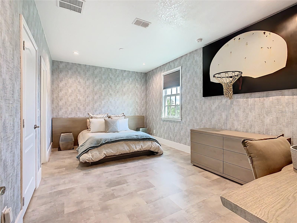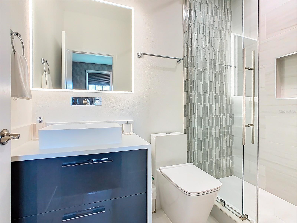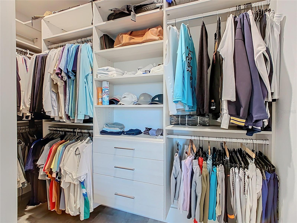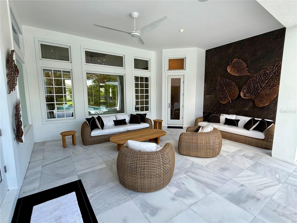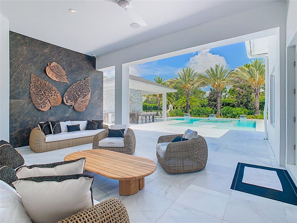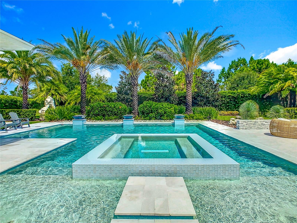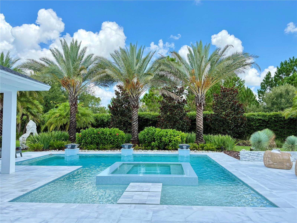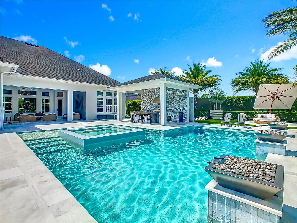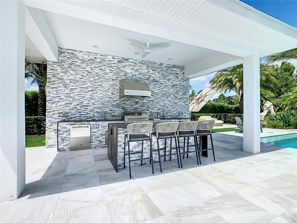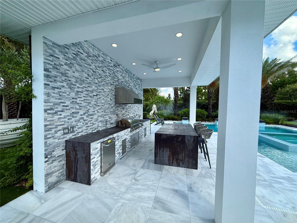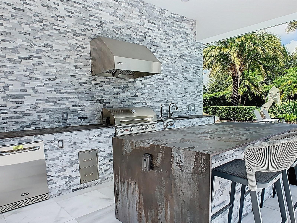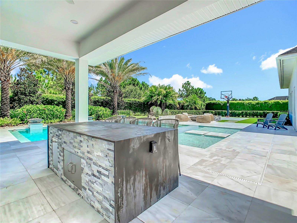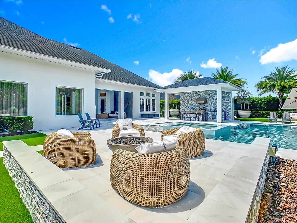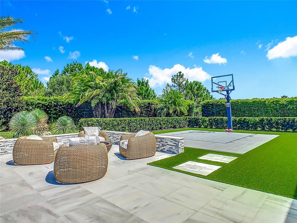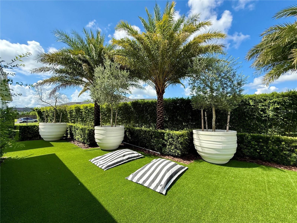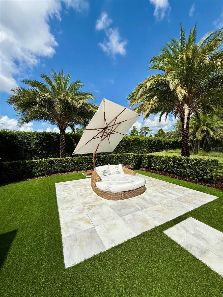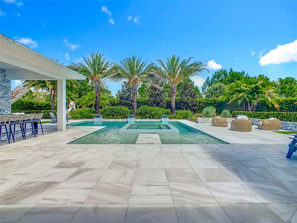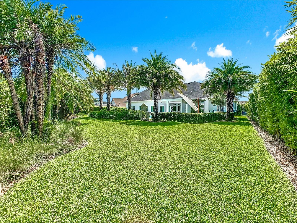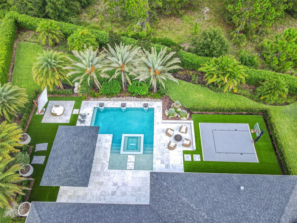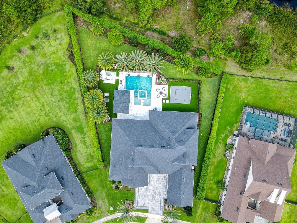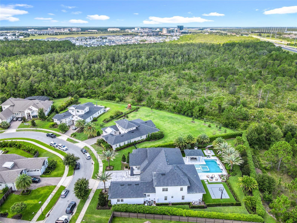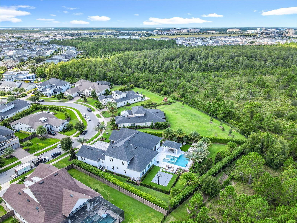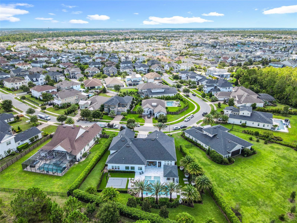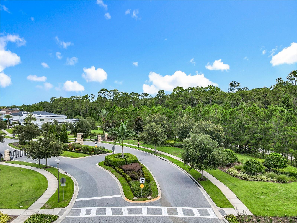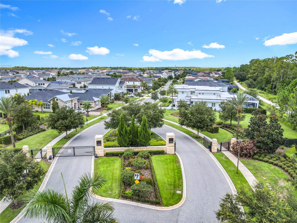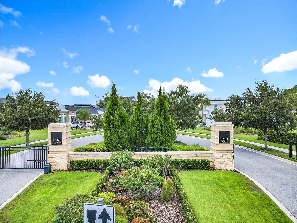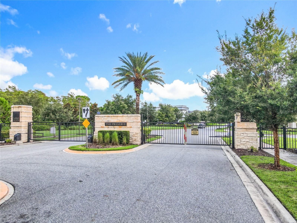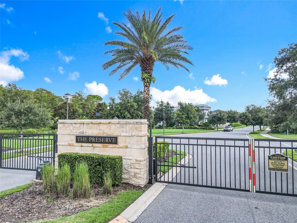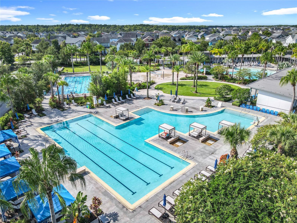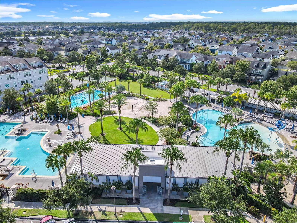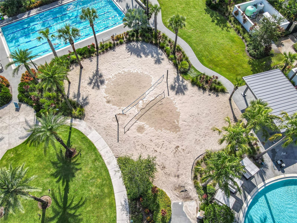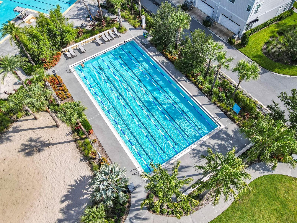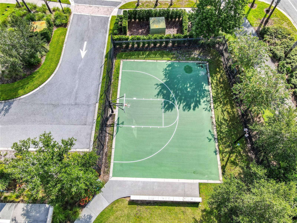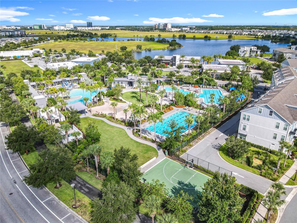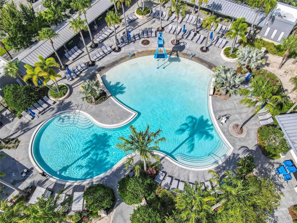8600 Hata Street, ORLANDO, FL 32827
Property Photos
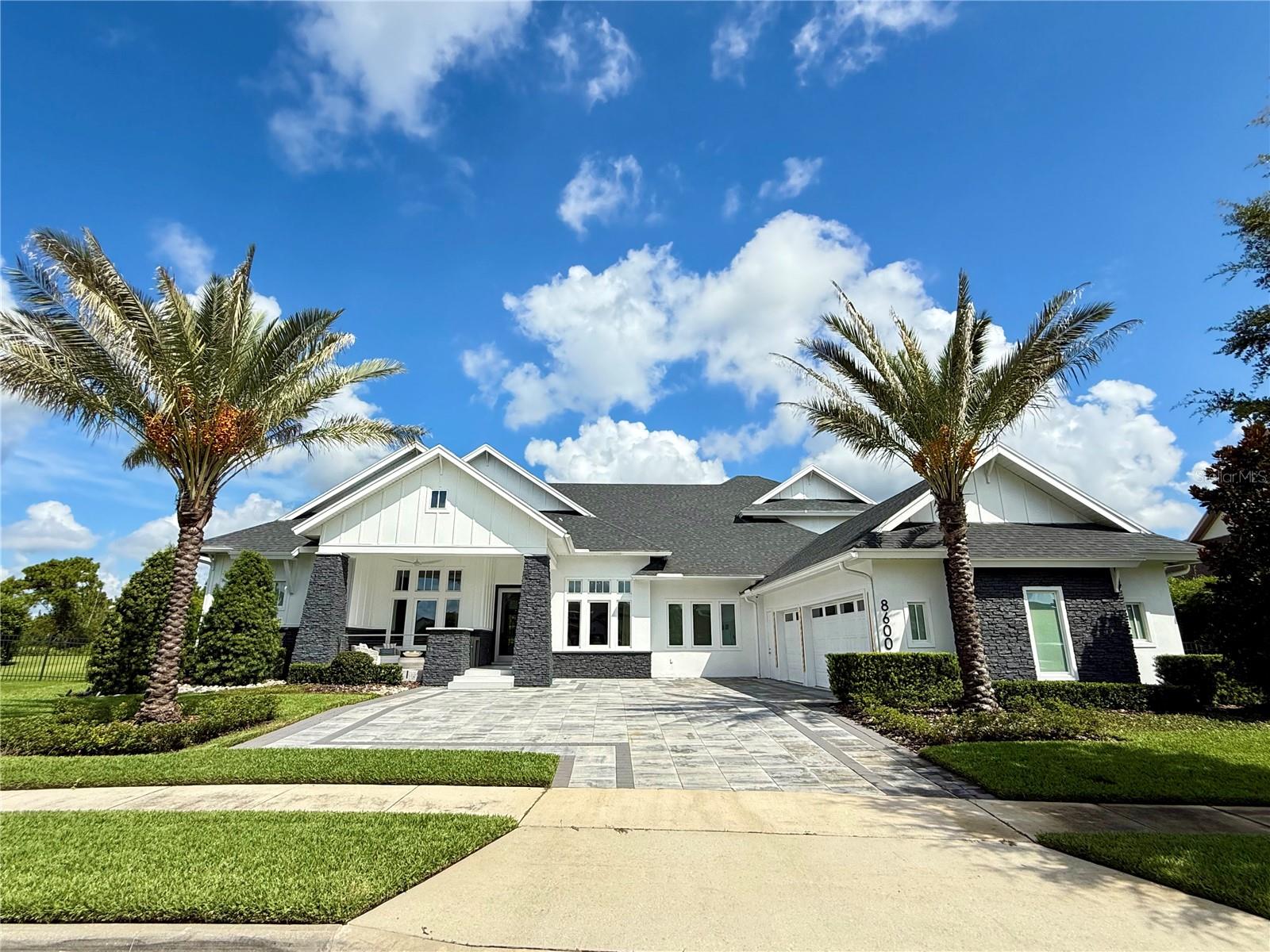
Would you like to sell your home before you purchase this one?
Priced at Only: $4,499,999
For more Information Call:
Address: 8600 Hata Street, ORLANDO, FL 32827
Property Location and Similar Properties
- MLS#: O6335502 ( Residential )
- Street Address: 8600 Hata Street
- Viewed: 45
- Price: $4,499,999
- Price sqft: $593
- Waterfront: No
- Year Built: 2019
- Bldg sqft: 7594
- Bedrooms: 5
- Total Baths: 6
- Full Baths: 6
- Days On Market: 19
- Additional Information
- Geolocation: 28.3829 / -81.2601
- County: ORANGE
- City: ORLANDO
- Zipcode: 32827
- Subdivision: Preservelaureate Park Ph 3
- Provided by: LA ROSA REALTY LLC

- DMCA Notice
-
DescriptionExperience Luxury Living at Its Finest. This warm, contemporary residence blends modern transitional style with the highest level of finishes throughout. Offering approximately 5,718 sq. ft. of living space and nearly 7,594 sq. ft. under roof, every detail of this home is crafted to deliver elegance, functionality, and lifestyle excellence. Featuring five spacious ensuite bedrooms plus an additional full bathroom, the layout is both versatile and inviting. On the main level, you'll find four bedrooms, including the luxurious primary suite a serene retreat with two oversized walk in closets and a spa style bathroom adorned with exquisite finishes. Additional main level spaces include formal living and dining rooms, an open concept kitchen family room eating area, a Florida room, a spacious laundry room, a dedicated home office, and a three car garage with ample storage. Upstairs offers one more bedroom and a versatile multi purpose room, all set on a .71 acre lot. At the heart of the home, the gourmet kitchen showcases frameless contemporary cabinetry with automatic lighting, a generous center prep island, three built in pantry cabinets and premium Wolf and Sub Zero appliances. The kitchen flows seamlessly into the spacious great room and Florida room, creating the perfect indoor outdoor living experience. Step outside to your private outdoor oasis, where beautifully landscaped grounds frame serene conservation views. Enjoy a sparkling pool, relaxing spa, summer kitchen with Bull premium appliances, tranquil yard, expansive covered living space, a fireplace and a basketball court. With plenty of outdoor seating areas, this space is designed for year round entertaining. This exceptional home combines sophisticated design, luxurious finishes and an unbeatable layout perfect for both everyday living and memorable gatherings.
Payment Calculator
- Principal & Interest -
- Property Tax $
- Home Insurance $
- HOA Fees $
- Monthly -
Features
Building and Construction
- Covered Spaces: 0.00
- Exterior Features: Balcony, French Doors, Garden, Lighting, Outdoor Grill, Outdoor Kitchen, Outdoor Shower, Rain Gutters, Sidewalk
- Fencing: Fenced
- Flooring: Ceramic Tile, Laminate
- Living Area: 5718.00
- Other Structures: Gazebo, Outdoor Kitchen
- Roof: Shingle
Land Information
- Lot Features: Landscaped, Private, Sidewalk
Garage and Parking
- Garage Spaces: 3.00
- Open Parking Spaces: 0.00
- Parking Features: Converted Garage, Driveway, Garage Door Opener, On Street, Parking Pad
Eco-Communities
- Pool Features: Auto Cleaner, Deck, Heated, In Ground, Lighting, Tile
- Water Source: Public
Utilities
- Carport Spaces: 0.00
- Cooling: Central Air
- Heating: Central
- Pets Allowed: Cats OK, Dogs OK
- Sewer: Public Sewer
- Utilities: Cable Available, Electricity Available, Natural Gas Available, Phone Available, Private
Amenities
- Association Amenities: Clubhouse, Gated, Maintenance, Park, Playground, Pool, Tennis Court(s)
Finance and Tax Information
- Home Owners Association Fee Includes: Cable TV, Pool, Internet, Recreational Facilities
- Home Owners Association Fee: 140.00
- Insurance Expense: 0.00
- Net Operating Income: 0.00
- Other Expense: 0.00
- Tax Year: 2024
Other Features
- Appliances: Bar Fridge, Cooktop, Dishwasher, Disposal, Electric Water Heater, Freezer, Ice Maker, Microwave, Refrigerator, Washer, Wine Refrigerator
- Association Name: The Preserve HOA
- Association Phone: 407-705-2190
- Country: US
- Furnished: Unfurnished
- Interior Features: High Ceilings, Kitchen/Family Room Combo, Primary Bedroom Main Floor, Window Treatments
- Legal Description: PRESERVE AT LAUREATE PARK PHASE 3 94/146LOT 114
- Levels: Two
- Area Major: 32827 - Orlando/Airport/Alafaya/Lake Nona
- Occupant Type: Owner
- Parcel Number: 19-24-31-7802-01-140
- Possession: Close Of Escrow
- Style: Florida
- View: Garden, Pool
- Views: 45
- Zoning Code: PD
Nearby Subdivisions
Enclave At Villagewalk
Fells Landing
Fells Lndg Ph 2
Isles Of Lake Nona
Isles/lk Nona Ph 2
Lake Nona Ph 01a Prcl 05
Laureate Park
Laureate Park At Lake Nona
Laureate Park Nbrhd Center Ph
Laureate Park Ph 01a
Laureate Park Ph 01b
Laureate Park Ph 1 Prcl N2
Laureate Park Ph 10
Laureate Park Ph 1c
Laureate Park Ph 2a
Laureate Park Ph 3a
Laureate Park Ph 4
Laureate Park Ph 5a
Laureate Park Ph 5b
Laureate Park Ph 7
Laureate Park Ph 8
Laureate Park Ph 9
Laureate Park Prcl N3 Ph 2
Laureate Pk Ph 1 Pcl N-2
Laureate Pk Ph 1 Pcl N2
Laurel Pointe
Laurel Pointe Lake Nona
Laurel Pointe Ph 1
Laurel Pointe Ph 2
Laurent Park
Northlake Park At Lake Nona Nb
Poitras East N-7
Poitras East N7
Preservelaureate Park Ph 3
Summerdale Park
Summerdale Park At Lake Nona
Villages Of Southport
Villages Southport Ph 01b
Villages Southport Ph 01c
Villages Southport Ph 01e
Villages Southport Ph 1d
Villagewalk At Lake Nona
Villagewalk/lk Nona
Villagewalk/lk Nonaa 01b
Villagewalk/lk Nonab
Villagewalk/lk Nonac

- Frank Filippelli, Broker,CDPE,CRS,REALTOR ®
- Southern Realty Ent. Inc.
- Mobile: 407.448.1042
- frank4074481042@gmail.com



