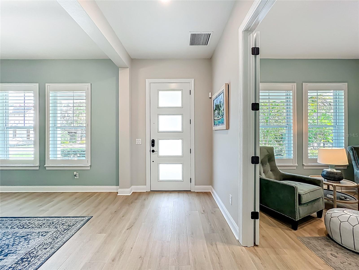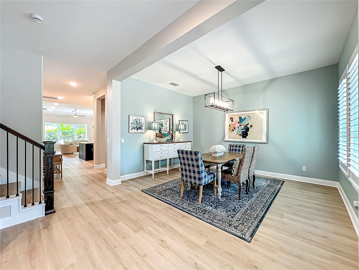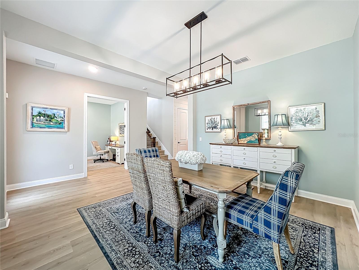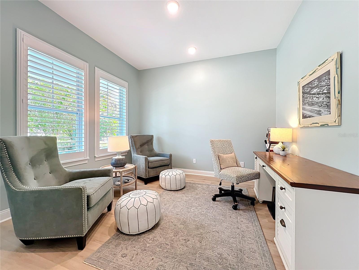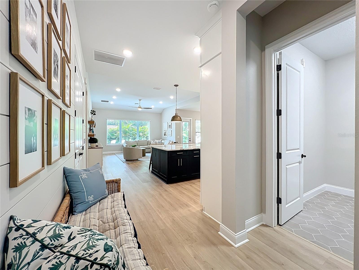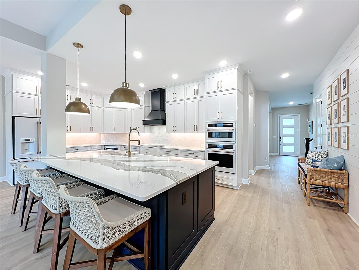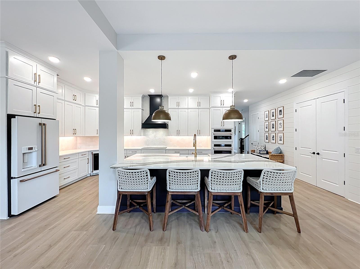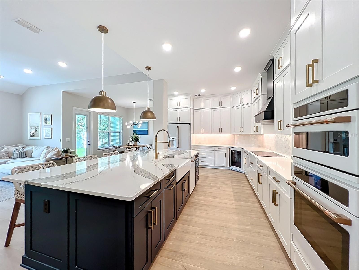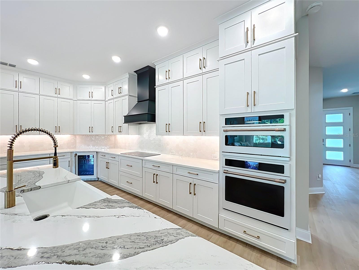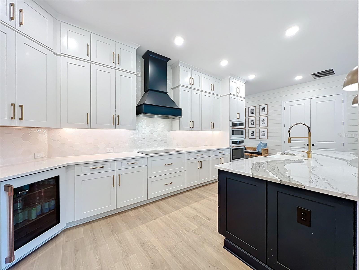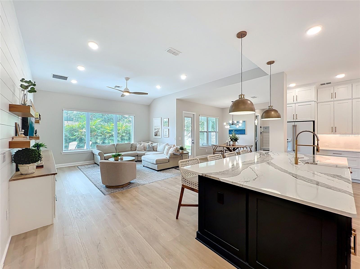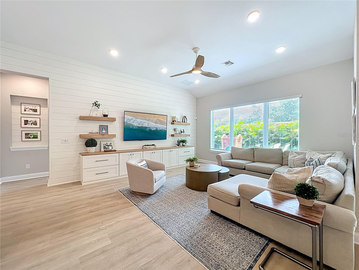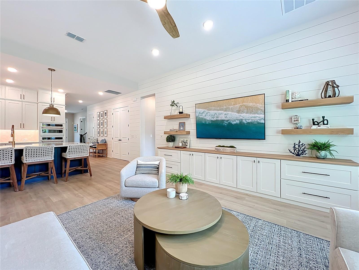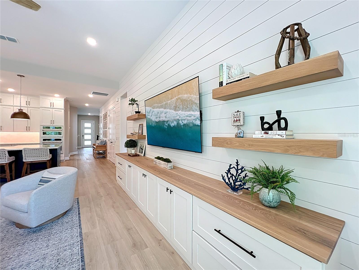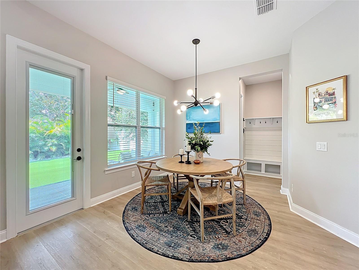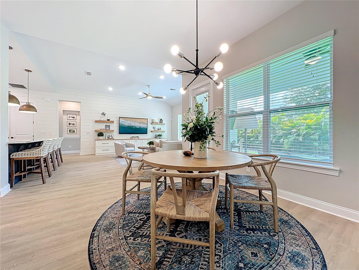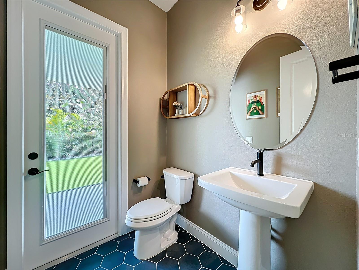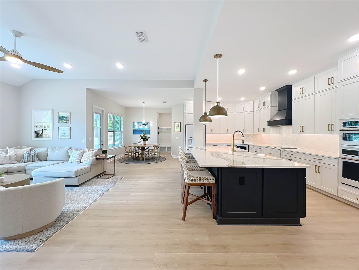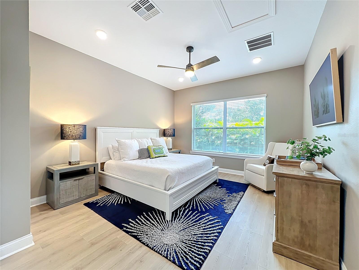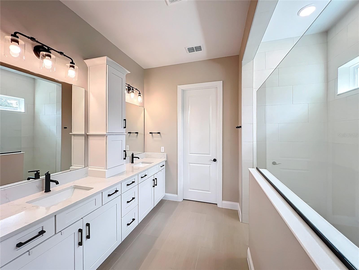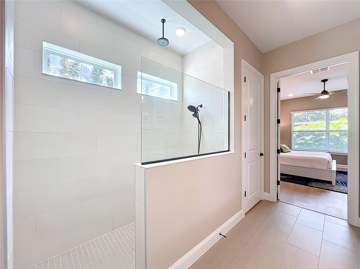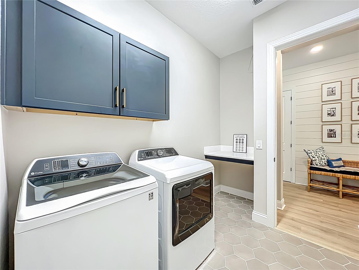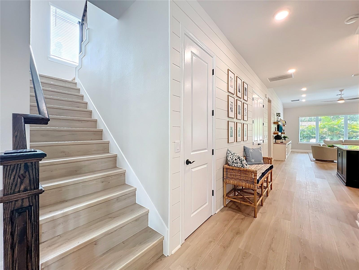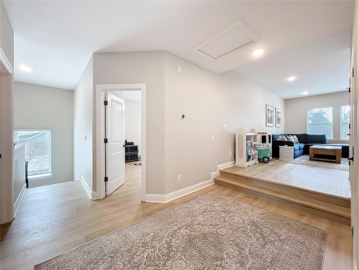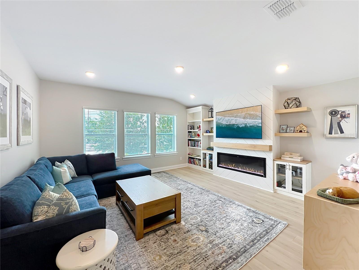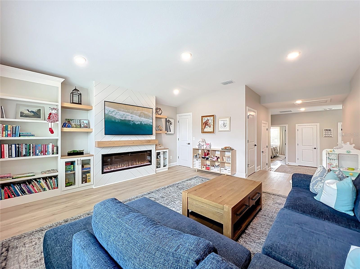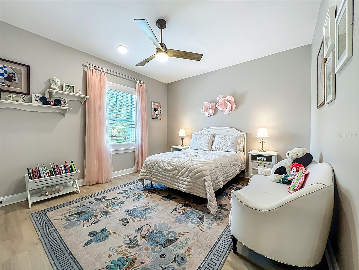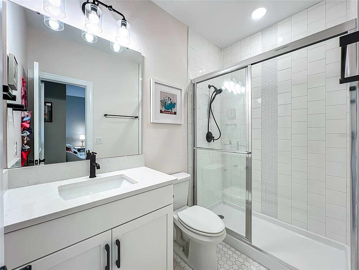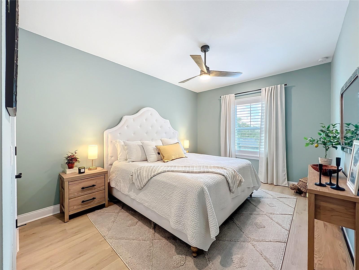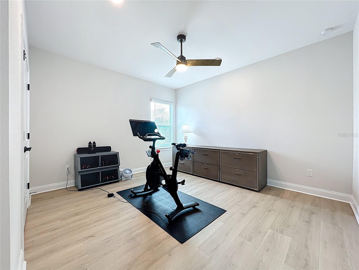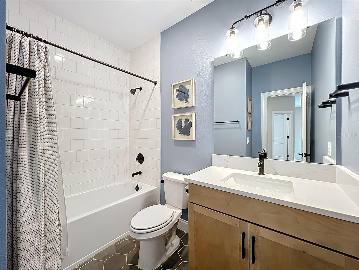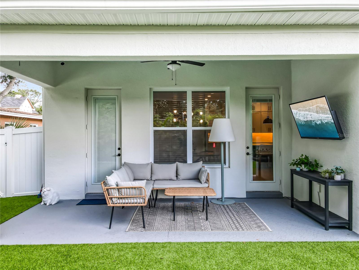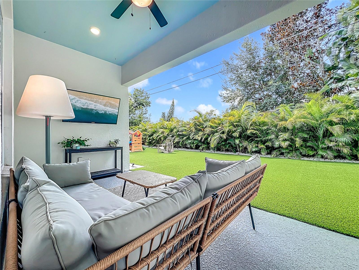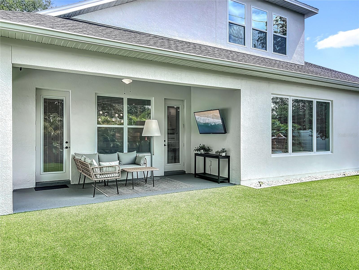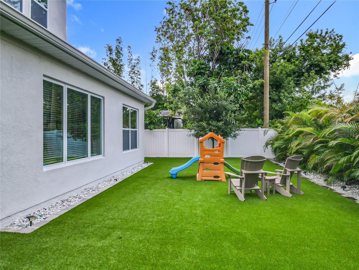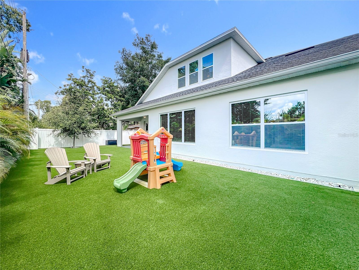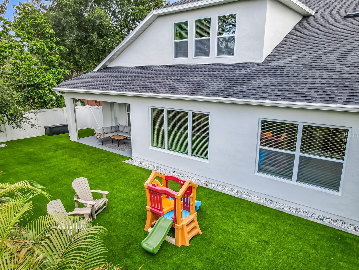3610 Chelsea Street, ORLANDO, FL 32803
Property Photos
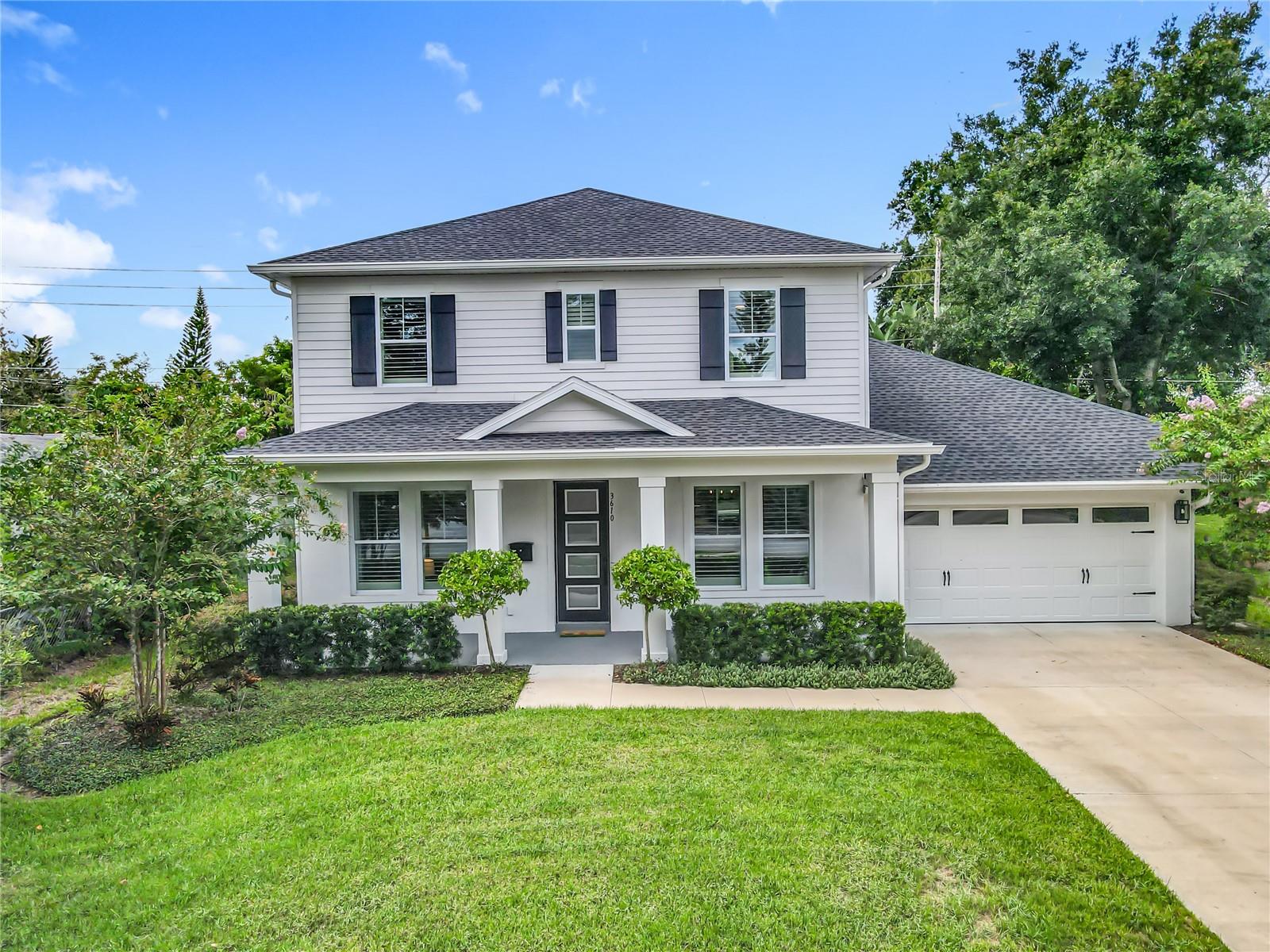
Would you like to sell your home before you purchase this one?
Priced at Only: $1,349,000
For more Information Call:
Address: 3610 Chelsea Street, ORLANDO, FL 32803
Property Location and Similar Properties
- MLS#: O6335619 ( Residential )
- Street Address: 3610 Chelsea Street
- Viewed: 42
- Price: $1,349,000
- Price sqft: $311
- Waterfront: No
- Year Built: 2023
- Bldg sqft: 4339
- Bedrooms: 4
- Total Baths: 4
- Full Baths: 3
- 1/2 Baths: 1
- Days On Market: 39
- Additional Information
- Geolocation: 28.5626 / -81.3397
- County: ORANGE
- City: ORLANDO
- Zipcode: 32803
- Elementary School: Audubon Park K
- Middle School: Audubon Park K
- High School: Winter Park

- DMCA Notice
-
DescriptionBeautifully designed David Weekley Timberlark with thoughtful upgrades throughout. A welcoming front porch leads to a private office and an open concept living space. The chefs kitchen features GE Caf appliances (Advantium oven, induction cooktop), a cozy kitchen nook, and opens to a bright living area with custom built ins, floating shelves, generous storage, and a charging drawer. Upstairs, youll find 3 bedrooms plus a spacious loft with two step entry and a built in showcasing bookshelves, floating shelves, cabinets, and a decorative fireplace. The owners suite offers an oversized walk in shower with a waterfall and standard shower head. RevWood flooring, plantation shutters (front), and a drop zone/book bag rack add both style and function. The backyard boasts Delaturff astroturf (installed 2024), lush landscaping, and a half bath opening directly to the yardperfect for a future pool.
Payment Calculator
- Principal & Interest -
- Property Tax $
- Home Insurance $
- HOA Fees $
- Monthly -
Features
Building and Construction
- Covered Spaces: 0.00
- Exterior Features: Rain Gutters, Sidewalk, Sprinkler Metered
- Fencing: Vinyl
- Flooring: Laminate, Tile
- Living Area: 3333.00
- Roof: Shingle
School Information
- High School: Winter Park High
- Middle School: Audubon Park K-8
- School Elementary: Audubon Park K8
Garage and Parking
- Garage Spaces: 2.00
- Open Parking Spaces: 0.00
- Parking Features: On Street, Parking Pad
Eco-Communities
- Water Source: Public
Utilities
- Carport Spaces: 0.00
- Cooling: Central Air
- Heating: Electric
- Sewer: Public Sewer
- Utilities: Electricity Connected, Public, Sewer Connected, Water Connected
Finance and Tax Information
- Home Owners Association Fee: 0.00
- Insurance Expense: 0.00
- Net Operating Income: 0.00
- Other Expense: 0.00
- Tax Year: 2024
Other Features
- Appliances: Built-In Oven, Cooktop, Dishwasher, Disposal, Dryer, Electric Water Heater, Exhaust Fan, Range Hood, Refrigerator, Washer
- Country: US
- Interior Features: Built-in Features, Ceiling Fans(s), Eat-in Kitchen, High Ceilings, In Wall Pest System, Kitchen/Family Room Combo, Primary Bedroom Main Floor, Solid Surface Counters, Walk-In Closet(s), Window Treatments
- Legal Description: AUDUBON PARK TANAGER SECTION T/37 LOT 3BLK L (LESS S 25 FT) SEE 1906/22
- Levels: Two
- Area Major: 32803 - Orlando/Colonial Town
- Occupant Type: Owner
- Parcel Number: 19-22-30-0324-12-031
- Views: 42
- Zoning Code: R-1A

- Frank Filippelli, Broker,CDPE,CRS,REALTOR ®
- Southern Realty Ent. Inc.
- Mobile: 407.448.1042
- frank4074481042@gmail.com



