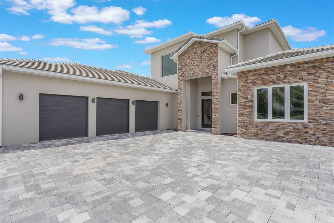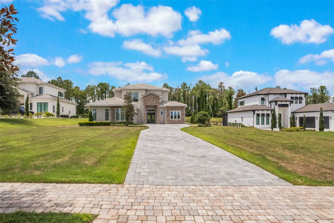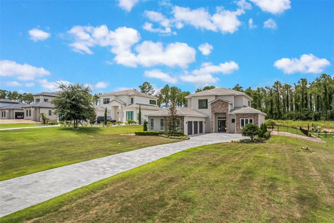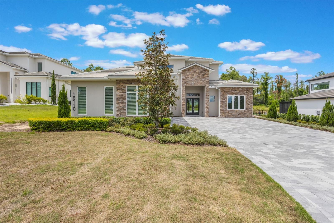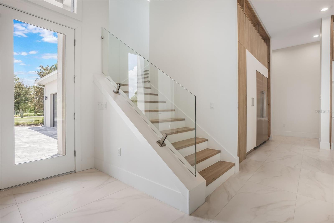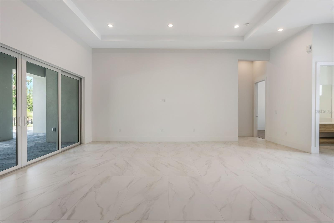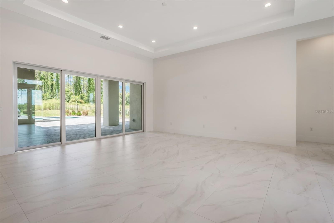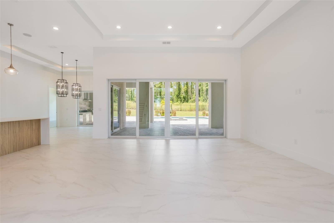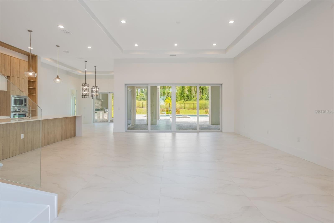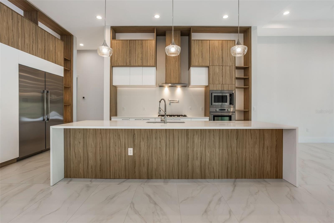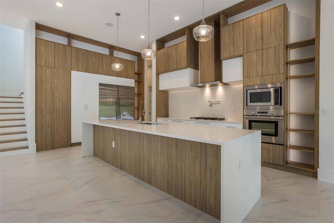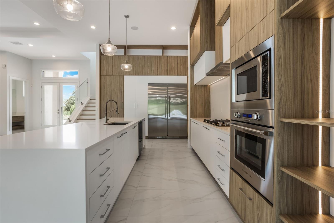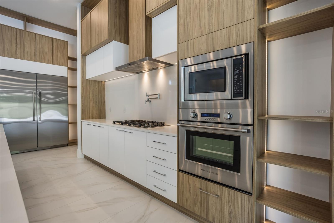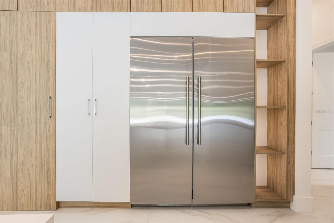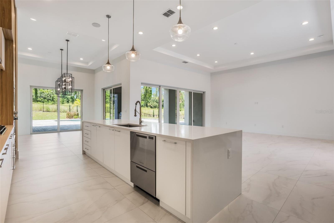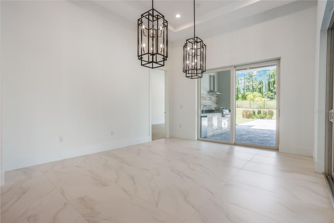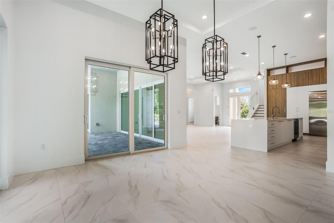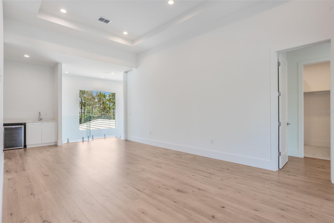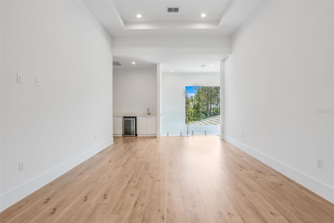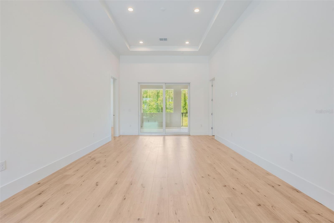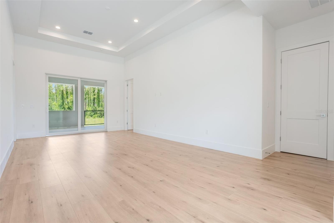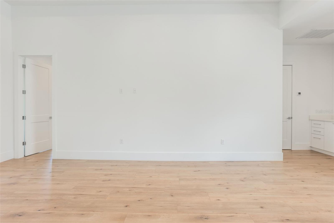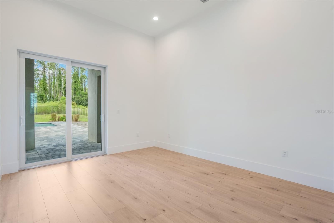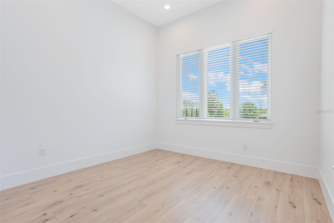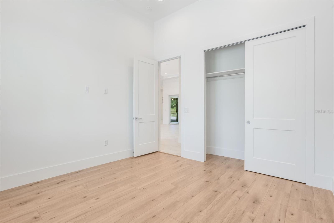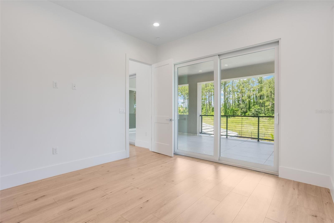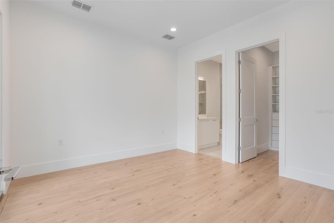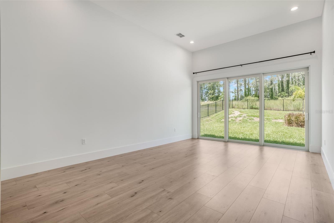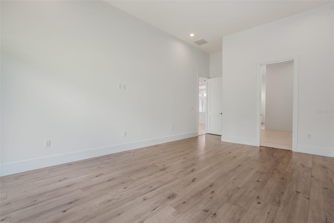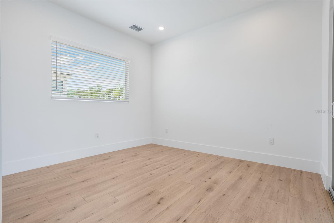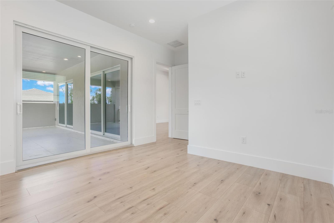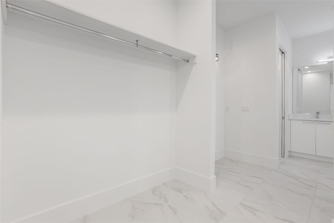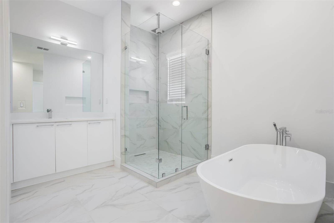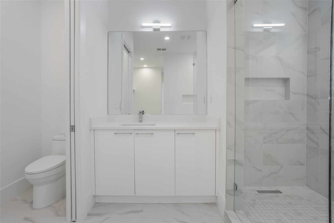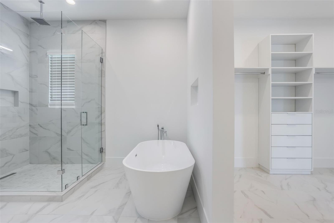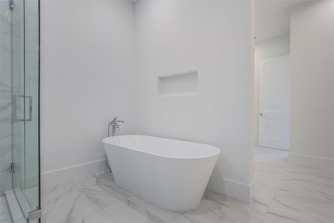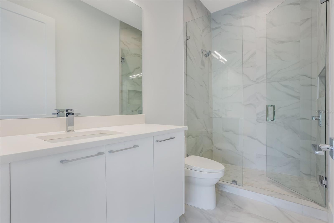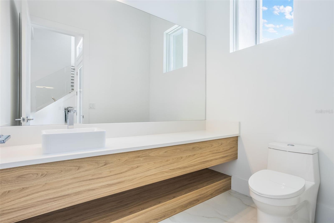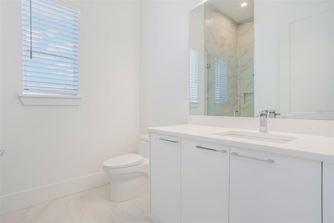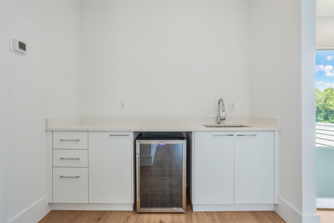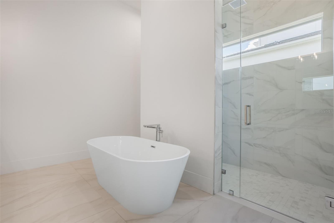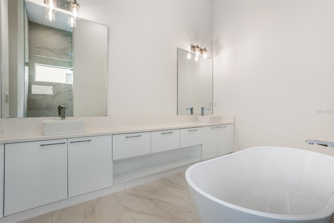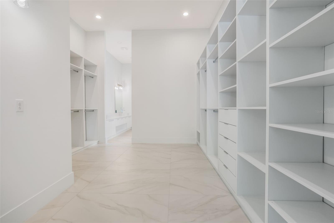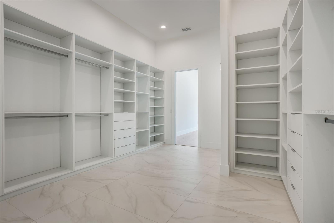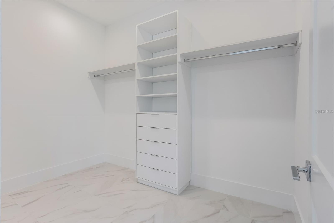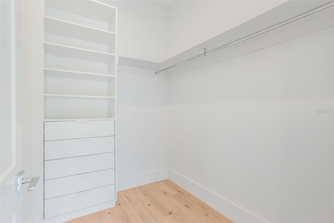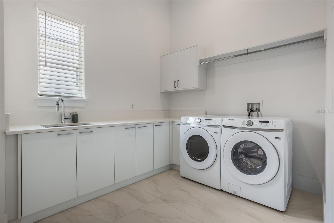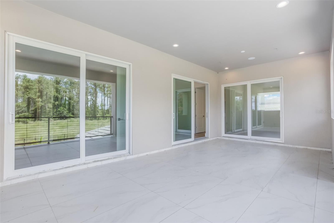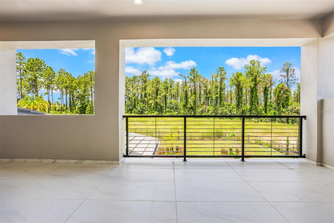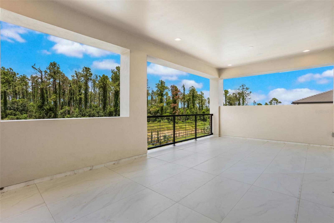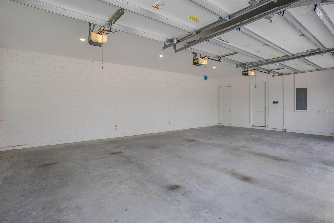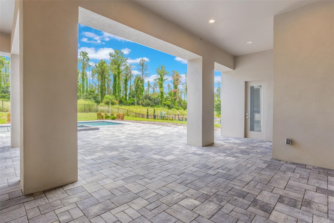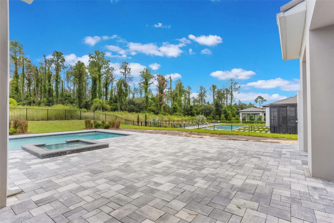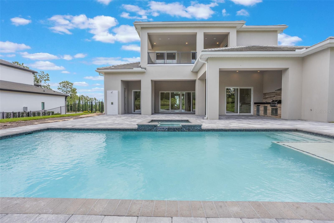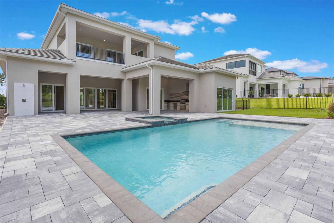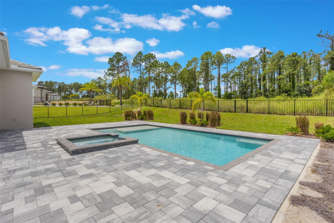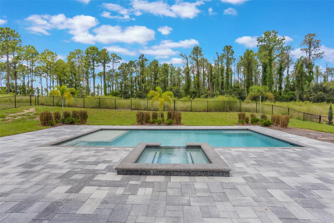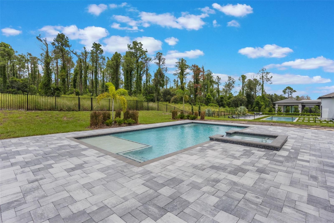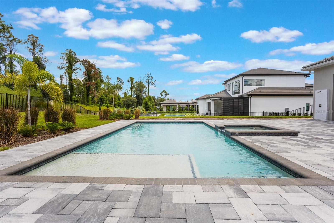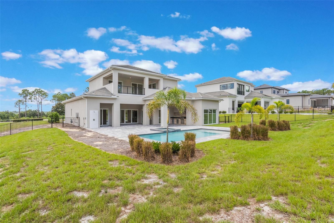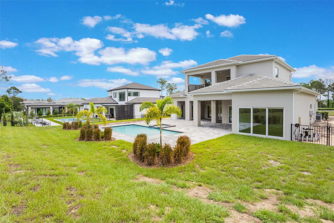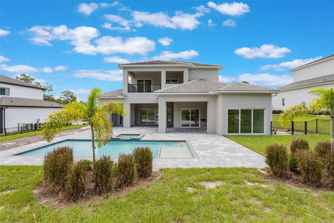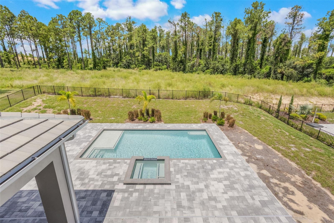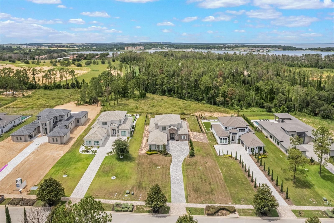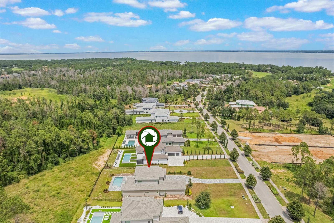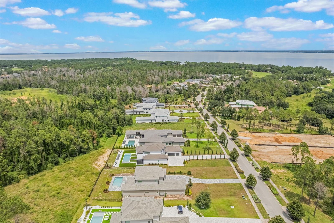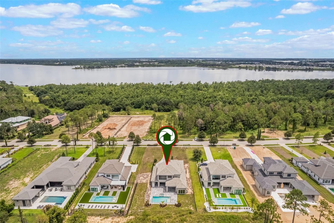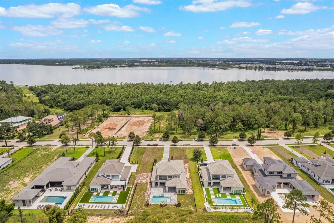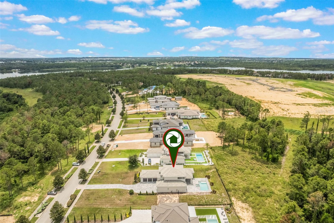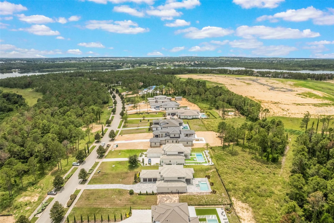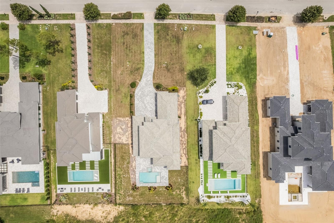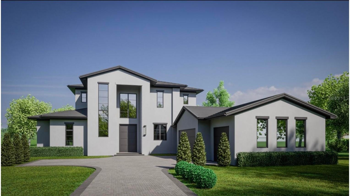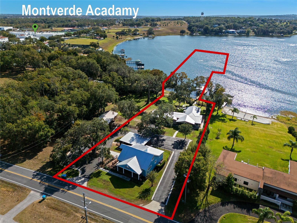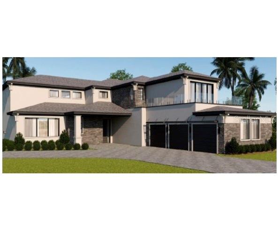16110 Pendio Drive, BELLA COLLINA, FL 34756
Property Photos
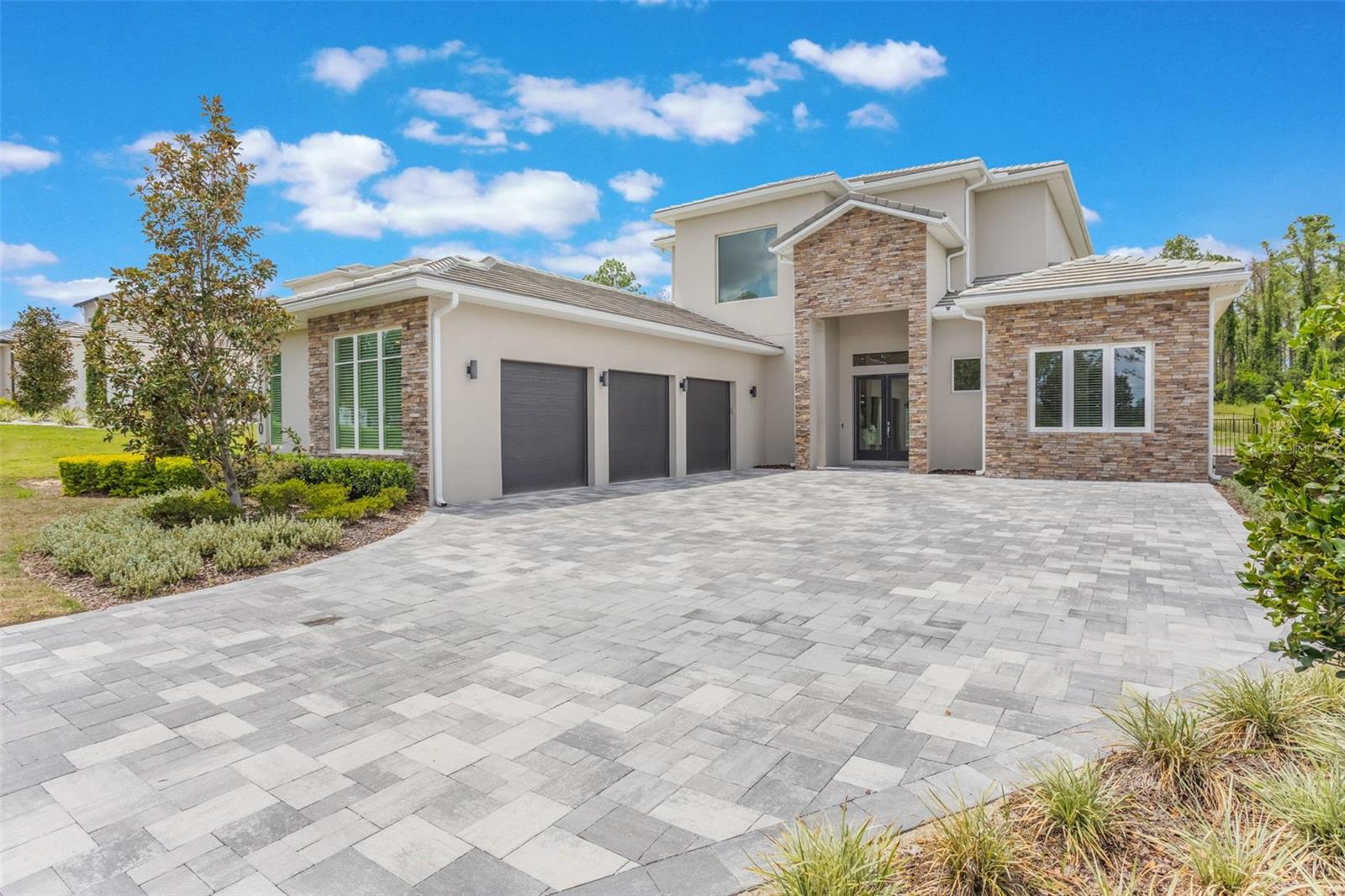
Would you like to sell your home before you purchase this one?
Priced at Only: $2,500,000
For more Information Call:
Address: 16110 Pendio Drive, BELLA COLLINA, FL 34756
Property Location and Similar Properties
- MLS#: O6336510 ( Residential )
- Street Address: 16110 Pendio Drive
- Viewed: 7
- Price: $2,500,000
- Price sqft: $436
- Waterfront: No
- Year Built: 2025
- Bldg sqft: 5731
- Bedrooms: 5
- Total Baths: 6
- Full Baths: 4
- 1/2 Baths: 2
- Garage / Parking Spaces: 3
- Days On Market: 11
- Additional Information
- Geolocation: 28.572 / -81.6628
- County: LAKE
- City: BELLA COLLINA
- Zipcode: 34756
- Elementary School: Grassy Lake
- Middle School: East Ridge
- High School: Lake Minneola
- Provided by: PREMIER SOTHEBYS INT'L REALTY
- Contact: Alex Minato
- 407-581-7888

- DMCA Notice
-
DescriptionExquisite Bella Collina Estate. 16110 Pendio Dr, Montverde, FL Experience unparalleled luxury in this stunning 5 bedroom, 4 full and 2 half bath estate located in the prestigious Bella Collina Golf Subdivision. Designed for both elegance and comfort, this home features two master suites, two additional ensuite bedrooms, and one additional bedroom, providing exceptional flexibility for family and guests. Boasting 3,924 SF of living area and a total of 5,731 SF, this residence is perfectly situated on a 1.02 acre lot, offering privacy and serenity with sweeping views of the surrounding landscape. The home includes a spacious 3 car garage, high end finishes throughout, and thoughtfully designed spaces ideal for entertaining and everyday living. The heart of the home is a MasterChef dream kitchen featuring state of the art Fisher & Paykel appliances, a large countertop perfect for entertaining, and a hidden pantry for ultimate functionality. Enjoy the finest in Florida living with expansive living areas, luxurious master retreats, elegant bathrooms, and spaces designed for both relaxation and entertaining. Every detail has been meticulously crafted to provide comfort, style, and sophistication in one of the most coveted golf communities in Central Florida.
Payment Calculator
- Principal & Interest -
- Property Tax $
- Home Insurance $
- HOA Fees $
- Monthly -
Features
Building and Construction
- Covered Spaces: 0.00
- Exterior Features: Balcony, Other, Outdoor Grill, Outdoor Kitchen, Outdoor Shower, Rain Gutters, Sidewalk, Sliding Doors, Sprinkler Metered
- Fencing: Fenced
- Flooring: Tile, Wood
- Living Area: 3924.00
- Other Structures: Other, Outdoor Kitchen
- Roof: Tile
Land Information
- Lot Features: Cleared, Conservation Area, Landscaped, Oversized Lot, Private, Sidewalk
School Information
- High School: Lake Minneola High
- Middle School: East Ridge Middle
- School Elementary: Grassy Lake Elementary
Garage and Parking
- Garage Spaces: 3.00
- Open Parking Spaces: 0.00
- Parking Features: Driveway, Garage Door Opener, Ground Level, Other, Oversized
Eco-Communities
- Pool Features: Gunite
- Water Source: Public
Utilities
- Carport Spaces: 0.00
- Cooling: Central Air
- Heating: Central, Electric
- Pets Allowed: Yes
- Sewer: Public Sewer
- Utilities: BB/HS Internet Available, Cable Available, Electricity Connected, Natural Gas Available, Public, Sewer Connected, Sprinkler Recycled, Water Connected
Amenities
- Association Amenities: Basketball Court, Clubhouse, Fitness Center, Gated, Golf Course, Lobby Key Required, Maintenance, Other, Park, Pickleball Court(s), Playground, Pool, Recreation Facilities, Sauna, Security, Spa/Hot Tub, Tennis Court(s), Trail(s), Vehicle Restrictions, Wheelchair Access
Finance and Tax Information
- Home Owners Association Fee Includes: Guard - 24 Hour, Pool, Maintenance Grounds, Other, Recreational Facilities
- Home Owners Association Fee: 879.00
- Insurance Expense: 0.00
- Net Operating Income: 0.00
- Other Expense: 0.00
- Tax Year: 2024
Other Features
- Appliances: Bar Fridge, Built-In Oven, Convection Oven, Cooktop, Dishwasher, Disposal, Dryer, Exhaust Fan, Microwave, Range Hood, Refrigerator, Washer, Wine Refrigerator
- Association Name: Artemis Lifestyles / Wendy Goodyear
- Association Phone: 407-705-2190
- Country: US
- Interior Features: Built-in Features, High Ceilings, Living Room/Dining Room Combo, Primary Bedroom Main Floor, Smart Home, Solid Wood Cabinets, Split Bedroom, Stone Counters, Thermostat, Walk-In Closet(s), Wet Bar
- Legal Description: BELLA COLLINA PB 51 PG 31-49 LOT 218 ORB 6342 PG 1344
- Levels: Two
- Area Major: 34756 - Montverde/Bella Collina
- Occupant Type: Vacant
- Parcel Number: 12-22-26-0500-000-21800
- Possession: Close Of Escrow
- Style: Custom
- Zoning Code: PUD
Similar Properties
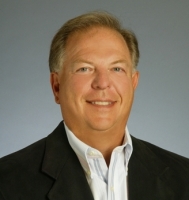
- Frank Filippelli, Broker,CDPE,CRS,REALTOR ®
- Southern Realty Ent. Inc.
- Mobile: 407.448.1042
- frank4074481042@gmail.com



