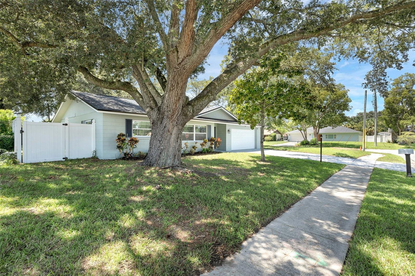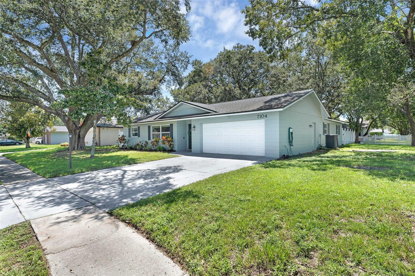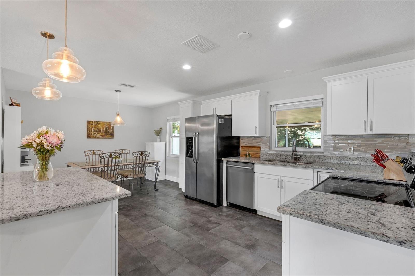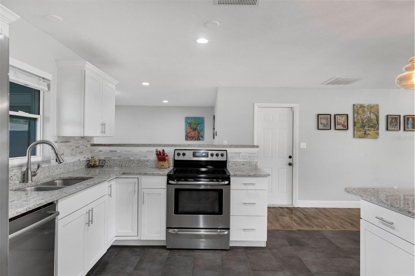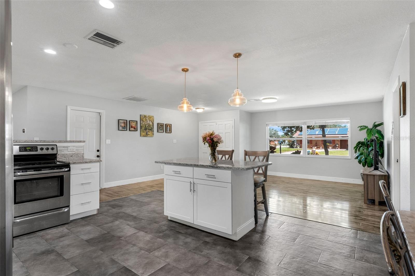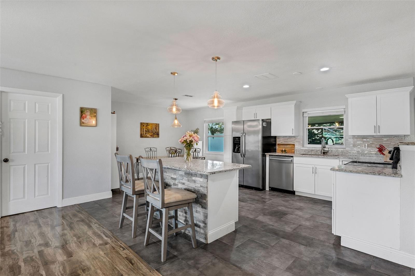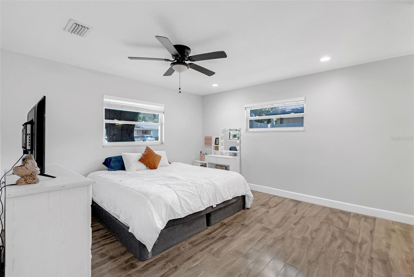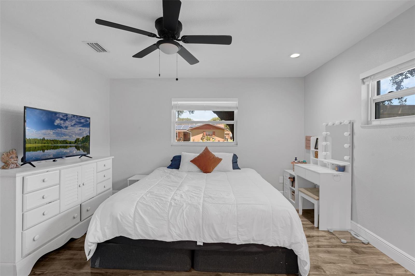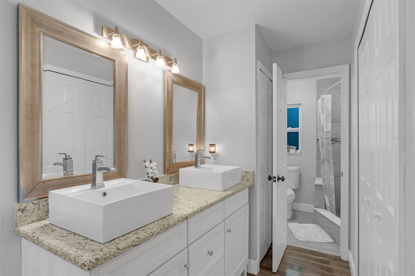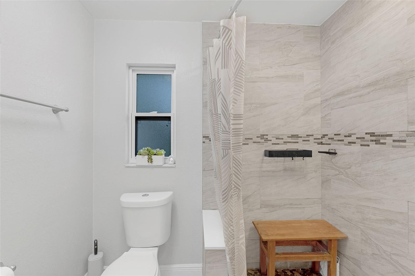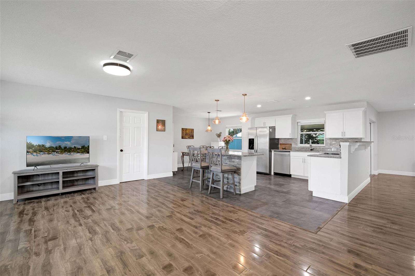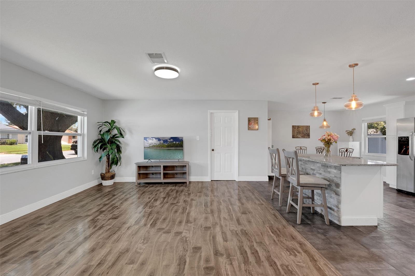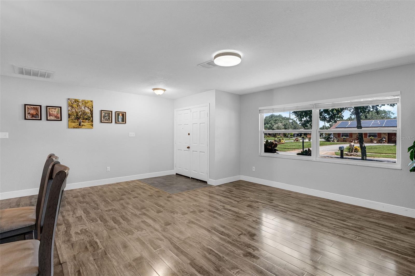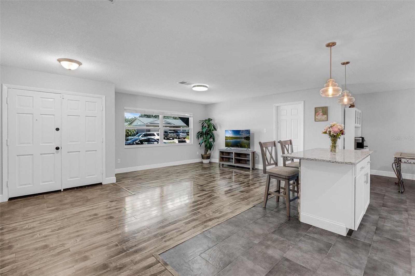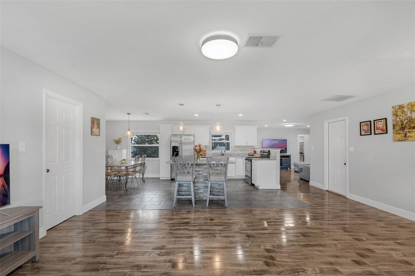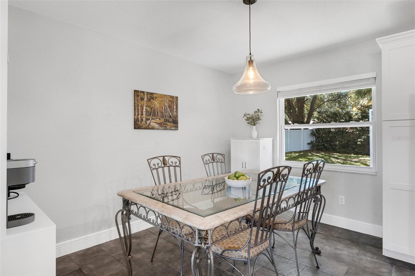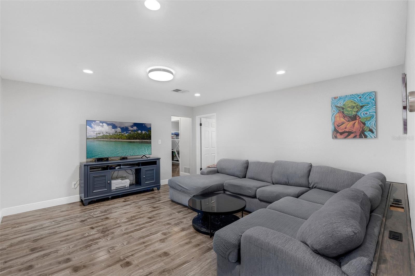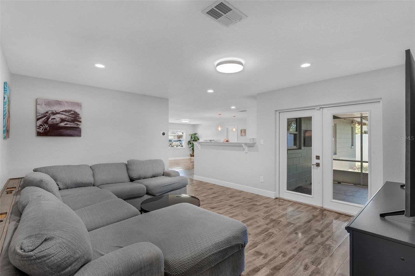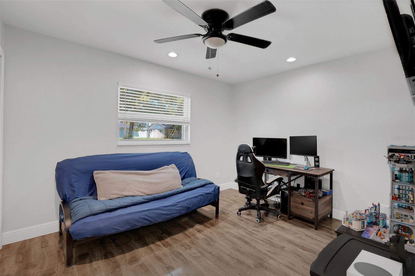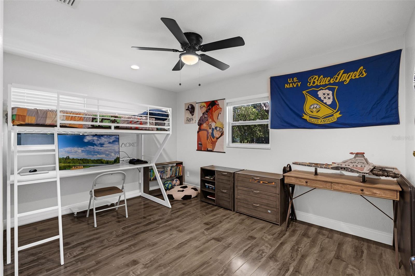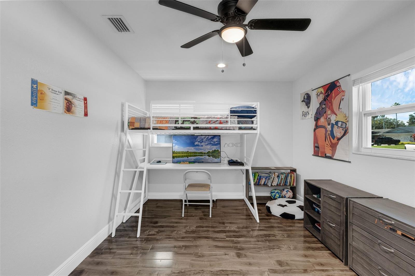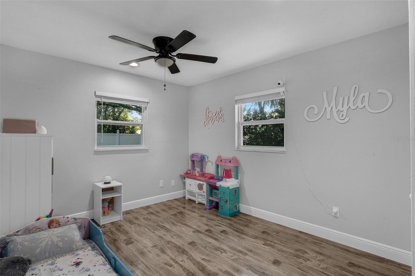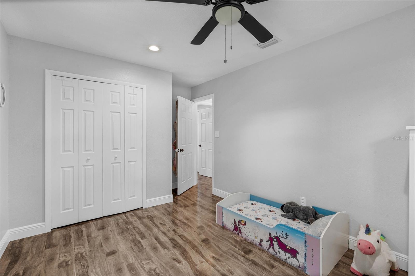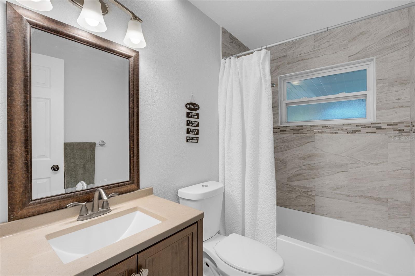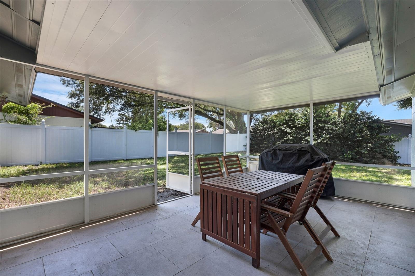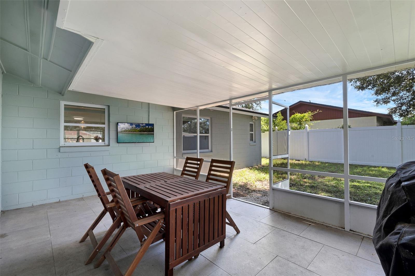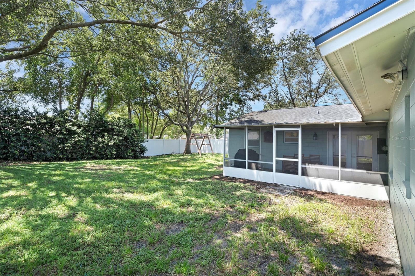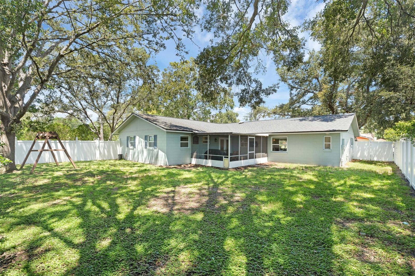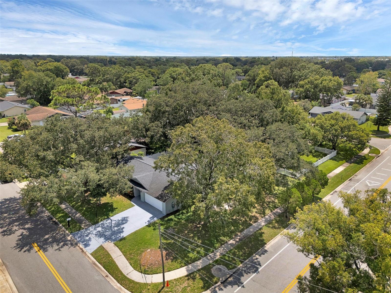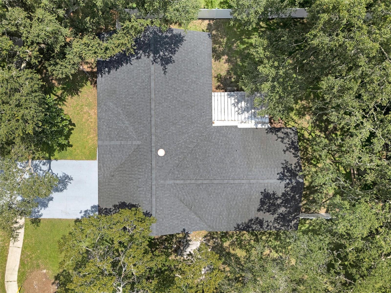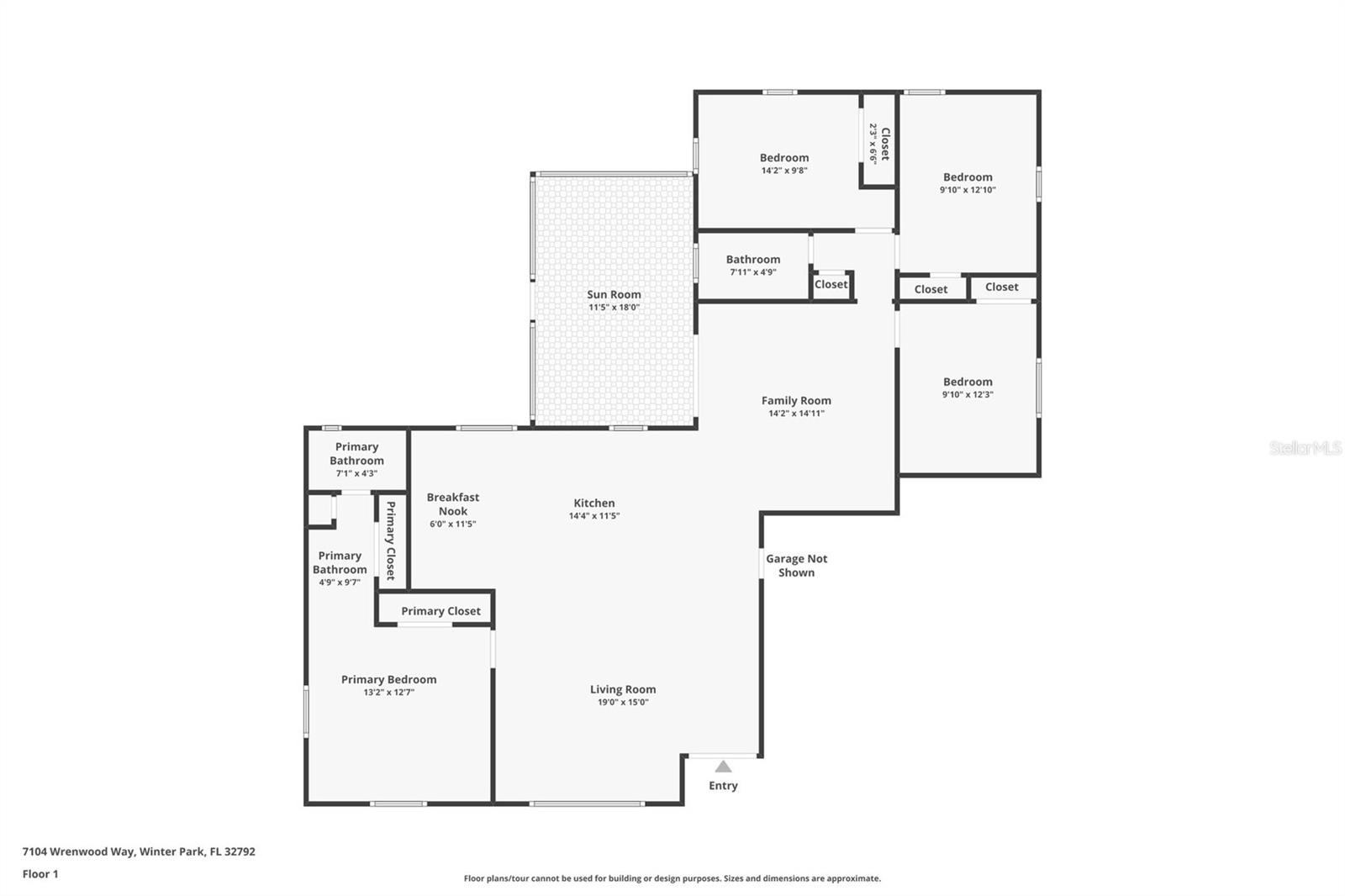7104 Wrenwood Way, WINTER PARK, FL 32792
Property Photos
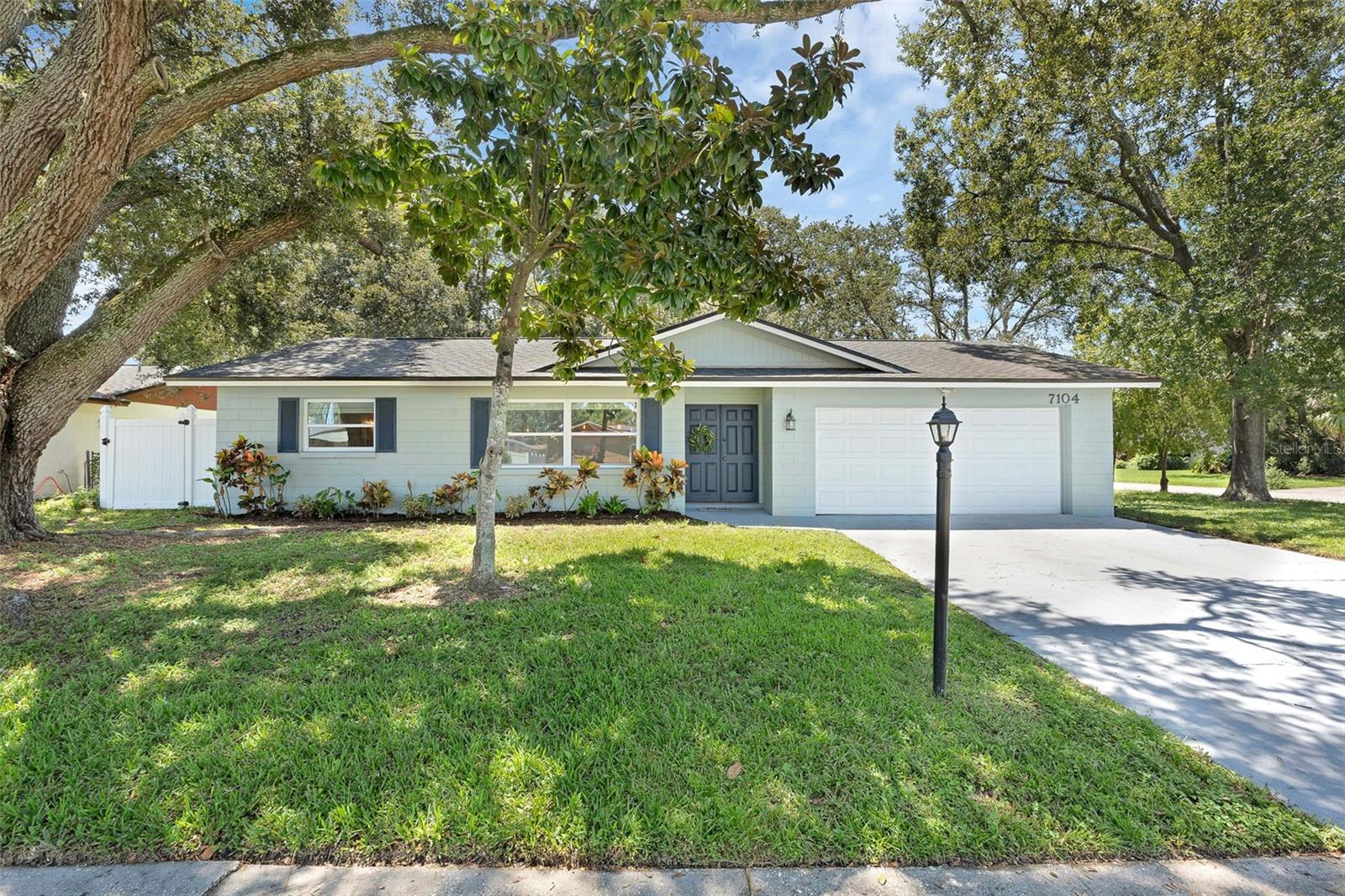
Would you like to sell your home before you purchase this one?
Priced at Only: $475,000
For more Information Call:
Address: 7104 Wrenwood Way, WINTER PARK, FL 32792
Property Location and Similar Properties
- MLS#: O6337220 ( Residential )
- Street Address: 7104 Wrenwood Way
- Viewed: 4
- Price: $475,000
- Price sqft: $207
- Waterfront: No
- Year Built: 1974
- Bldg sqft: 2300
- Bedrooms: 4
- Total Baths: 2
- Full Baths: 2
- Days On Market: 7
- Additional Information
- Geolocation: 28.6155 / -81.2946
- County: ORANGE
- City: WINTER PARK
- Zipcode: 32792
- Subdivision: Wrenwood Heights
- Elementary School: Eastbrook
- Middle School: Tuskawilla
- High School: Lake Howell

- DMCA Notice
-
DescriptionThis beautifully updated 4 bedroom, 2 bathroom, 2 car garage home offers modern style, thoughtful upgrades, and a prime location just steps from the neighborhood elementary school. From the moment you arrive, youll notice the curb appeal of the corner lot framed by mature trees and a newer white vinyl fence. Inside, the home features a spacious split floor plan with wood grain laminate flooring, recessed lighting, and UPDATED fixtures throughout. The custom kitchen is a chefs dream with granite countertops, white cabinetry, a large island, stainless steel appliances, and a perfect sized pantryseamlessly opening to the dining room AND great room for effortless entertaining. Retreat to the oversized owners suite with a SPA LIKE private bath showcasing custom tile work, dual vanities, and a his and hers closet. Secondary bedrooms feature large closets and share a beautifully updated bathroom, as well. The home also offers formal living and dining spaces for flexible living. Step outside to enjoy a fully screened patio with stunning tile flooringperfect for relaxing or hosting guests year round. Peace of mind comes with a NEWER roof, NEWER A/C, and NEWER water heater, as well as updated double paned WINDOWS, with beautiful wood blinds and elegant touches like 5 inch baseboards and serene colors throughout. The home comes complete with a functioning Rainbird irrigation system, as well. Dont miss the chance to own this move in ready home combining style, function, and comfort in one perfect package!
Payment Calculator
- Principal & Interest -
- Property Tax $
- Home Insurance $
- HOA Fees $
- Monthly -
Features
Building and Construction
- Covered Spaces: 0.00
- Exterior Features: French Doors, Private Mailbox
- Fencing: Vinyl
- Flooring: Laminate, Tile
- Living Area: 1778.00
- Roof: Shingle
Land Information
- Lot Features: Corner Lot, In County, Oversized Lot, Sidewalk, Paved, Unincorporated
School Information
- High School: Lake Howell High
- Middle School: Tuskawilla Middle
- School Elementary: Eastbrook Elementary
Garage and Parking
- Garage Spaces: 2.00
- Open Parking Spaces: 0.00
Eco-Communities
- Water Source: Public
Utilities
- Carport Spaces: 0.00
- Cooling: Central Air
- Heating: Electric
- Sewer: Public Sewer
- Utilities: Cable Available, Electricity Available, Sewer Available, Water Available
Finance and Tax Information
- Home Owners Association Fee: 0.00
- Insurance Expense: 0.00
- Net Operating Income: 0.00
- Other Expense: 0.00
- Tax Year: 2024
Other Features
- Appliances: Dishwasher, Dryer, Range, Refrigerator, Washer
- Country: US
- Interior Features: Ceiling Fans(s), Kitchen/Family Room Combo, Living Room/Dining Room Combo, Open Floorplan, Primary Bedroom Main Floor, Solid Surface Counters, Solid Wood Cabinets, Split Bedroom, Thermostat
- Legal Description: LOT 258 WRENWOOD HEIGHTS UNIT 2 PB 18 PGS 77 + 78
- Levels: One
- Area Major: 32792 - Winter Park/Aloma
- Occupant Type: Owner
- Parcel Number: 34-21-30-5DG-0000-2580
- Style: Ranch
- Zoning Code: R-1

- Frank Filippelli, Broker,CDPE,CRS,REALTOR ®
- Southern Realty Ent. Inc.
- Mobile: 407.448.1042
- frank4074481042@gmail.com



