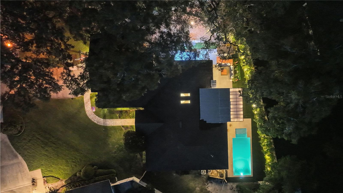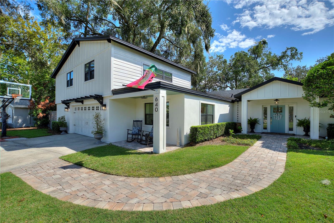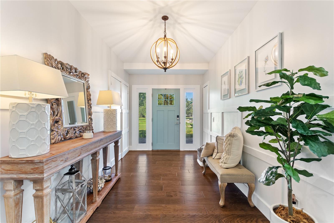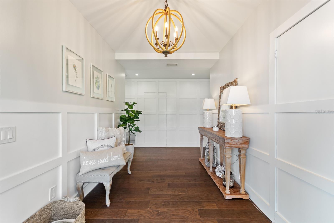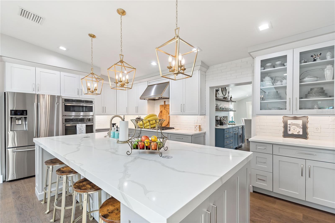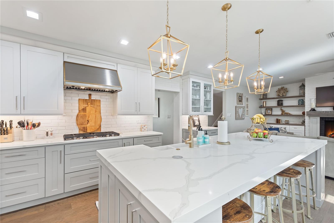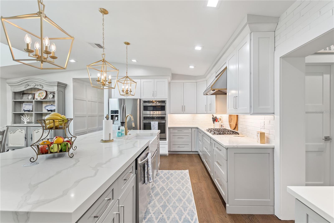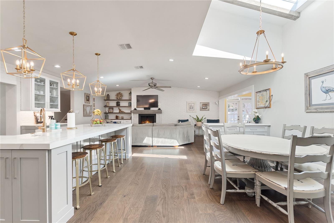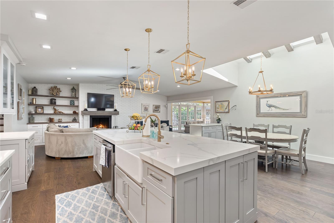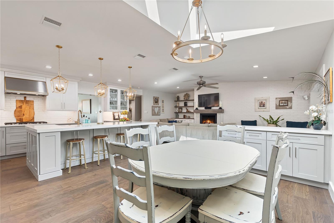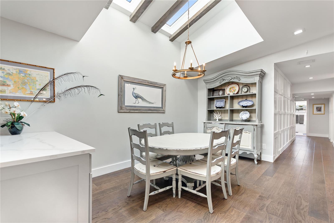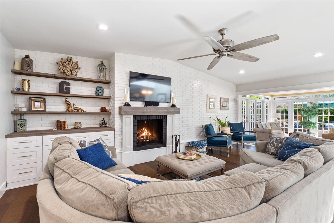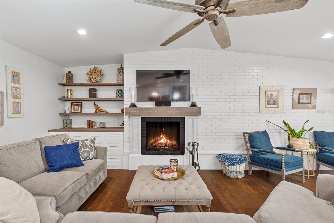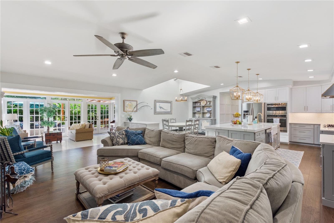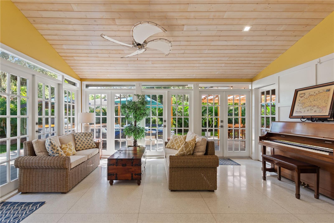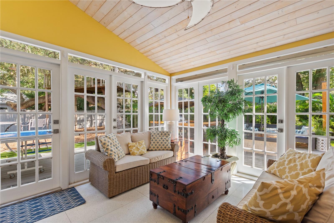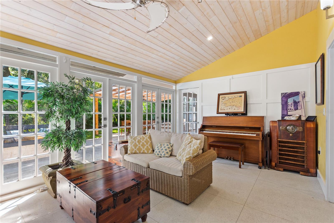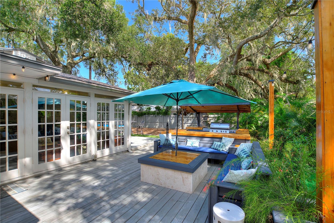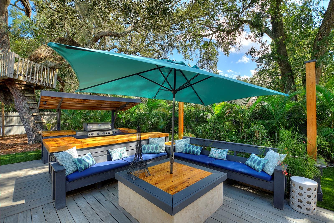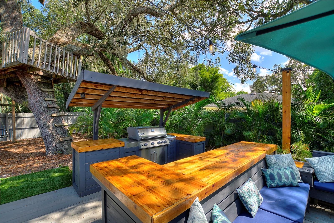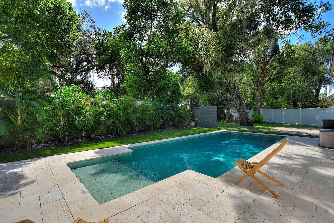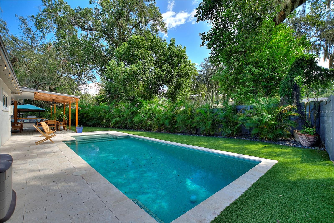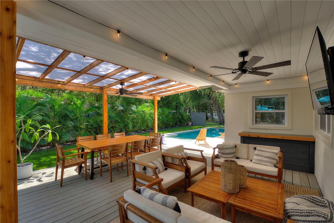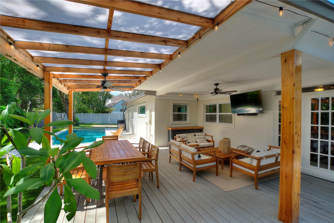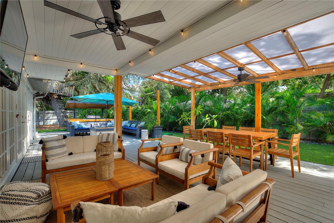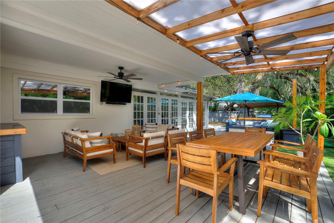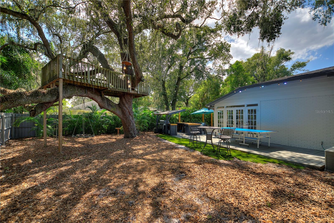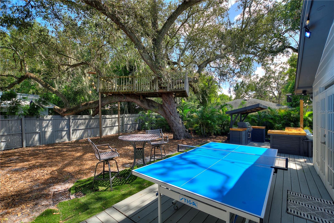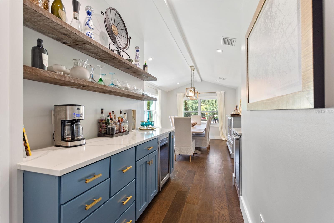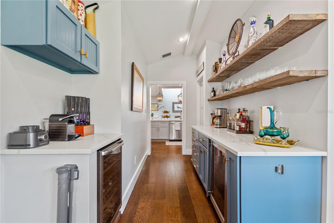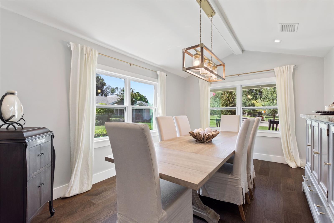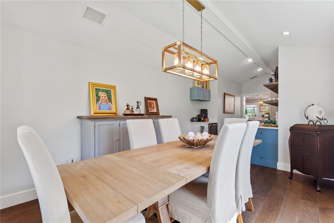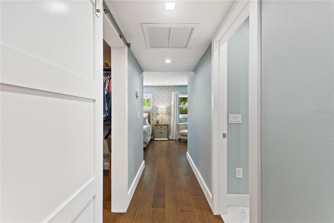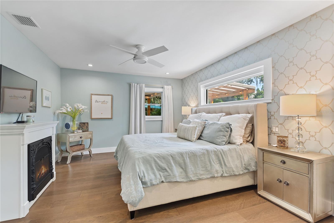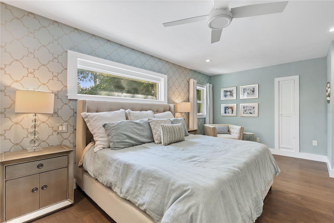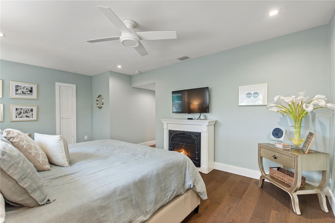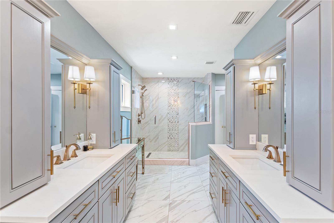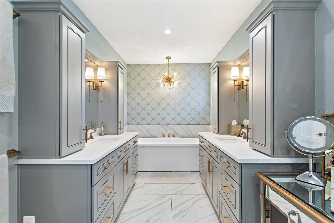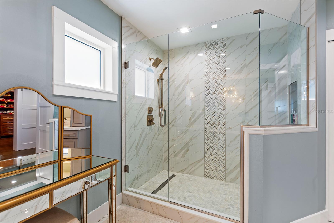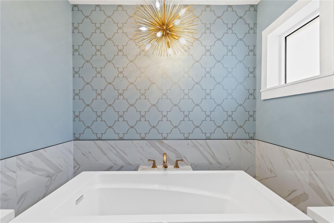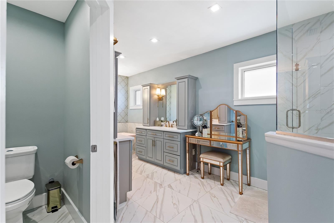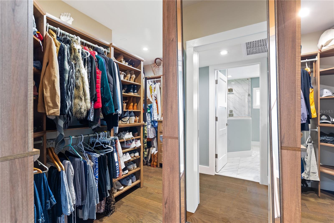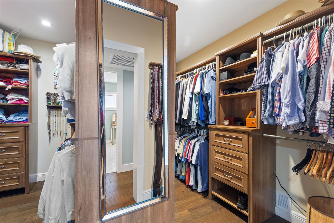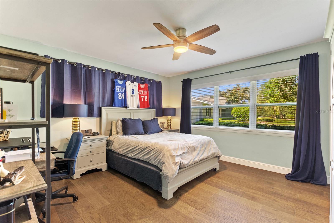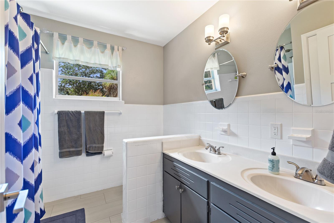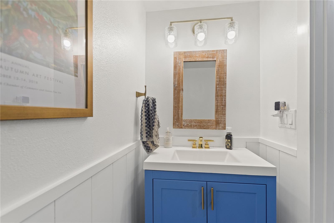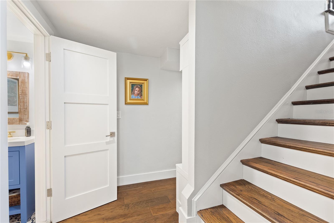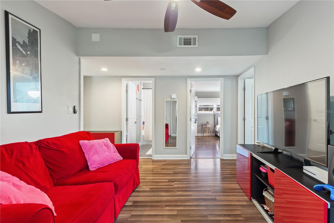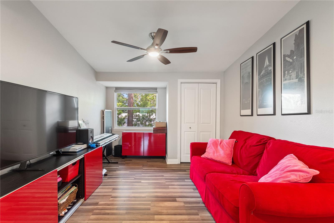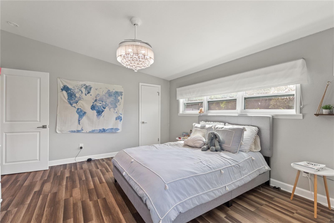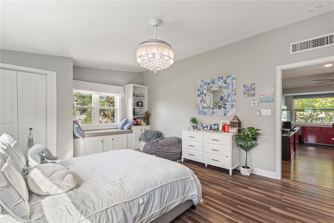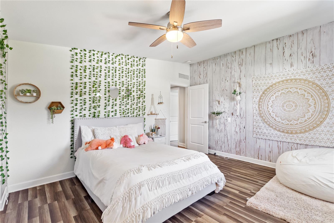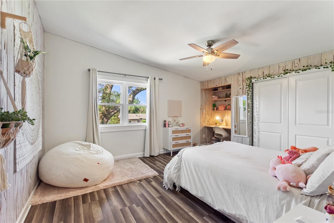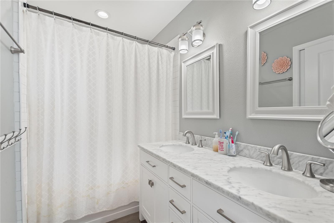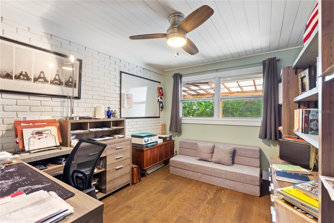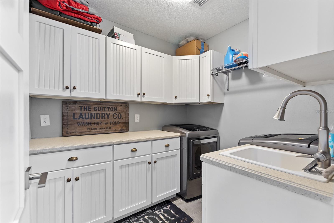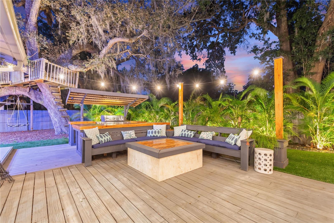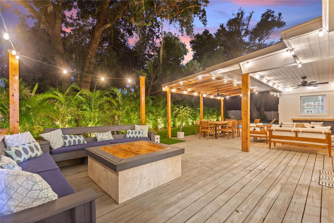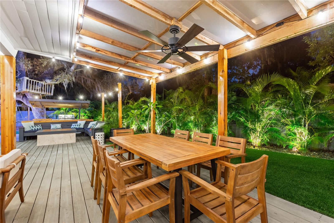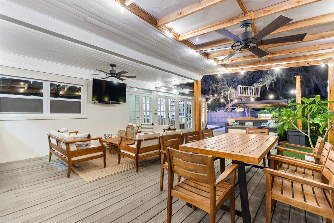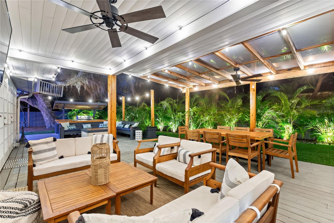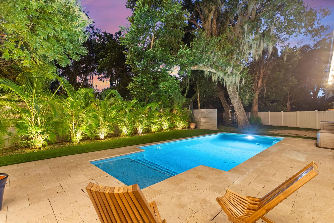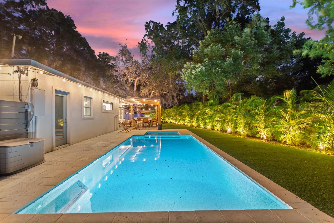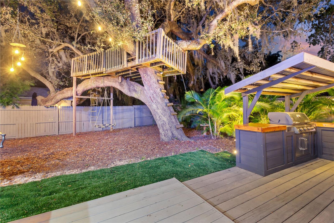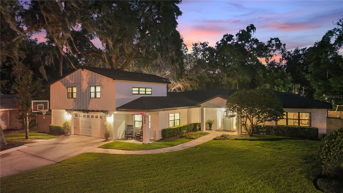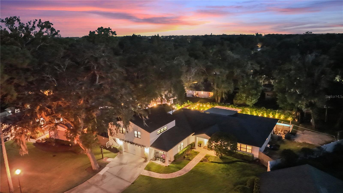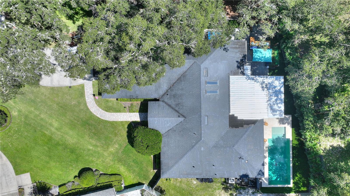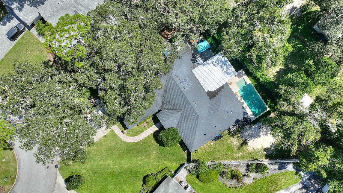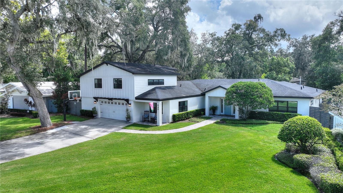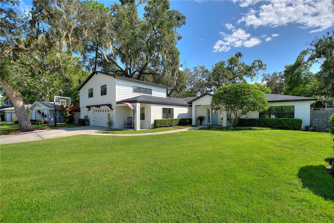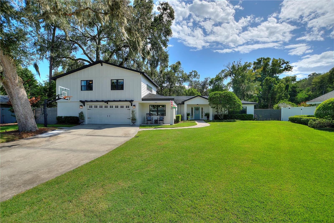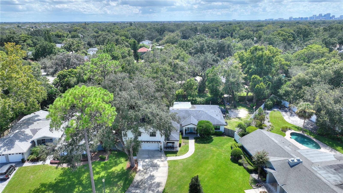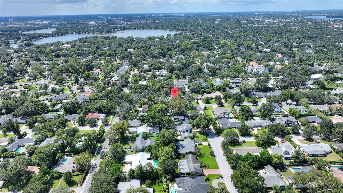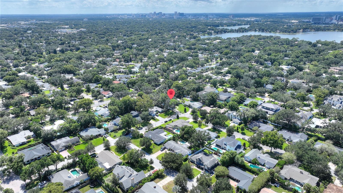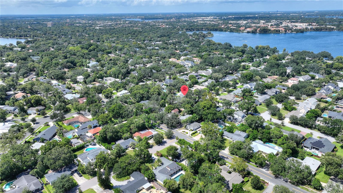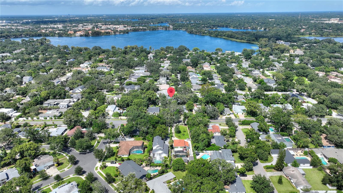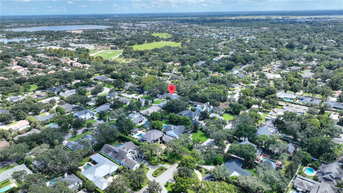640 Arjay Way, WINTER PARK, FL 32789
Property Photos
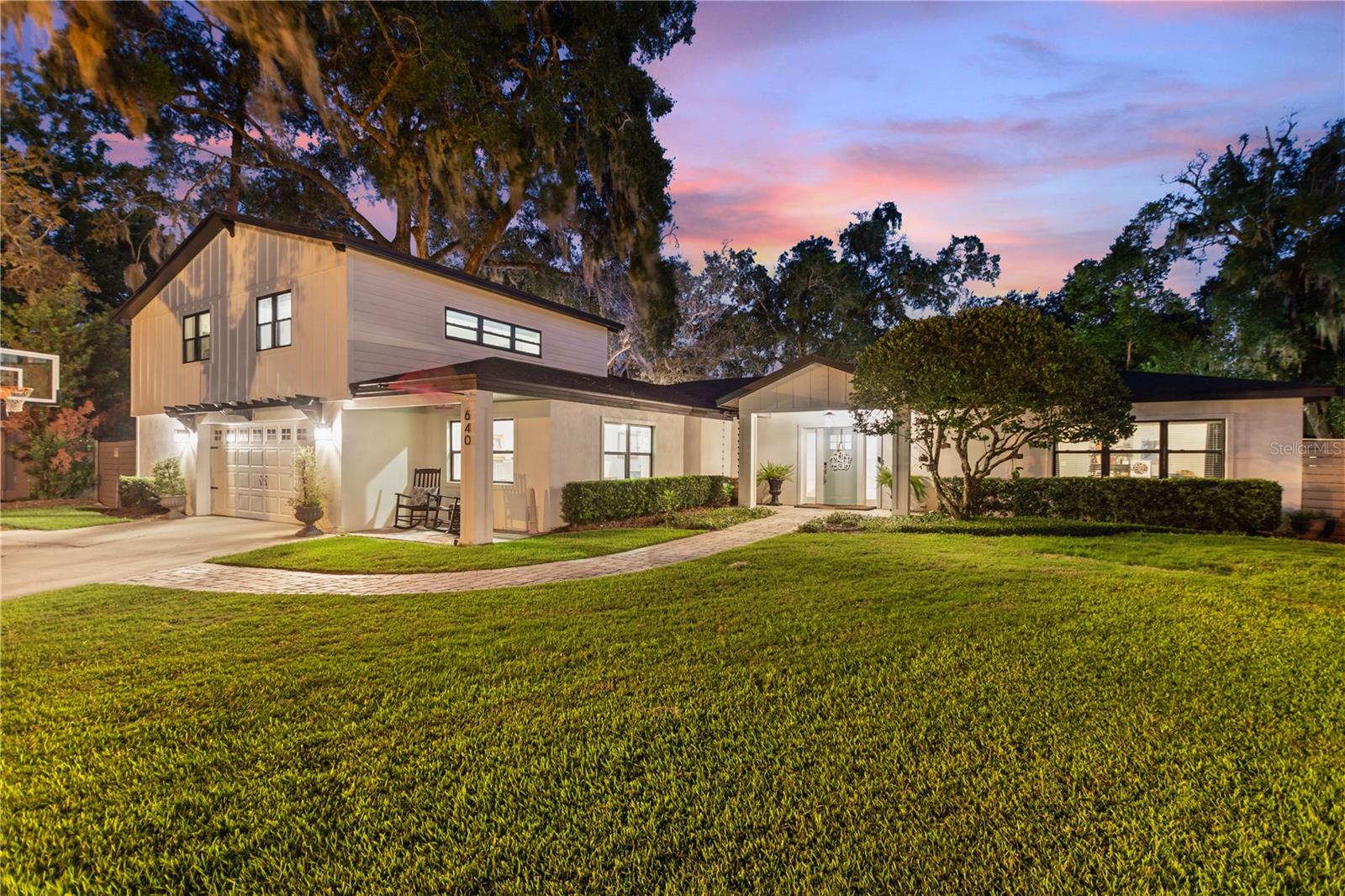
Would you like to sell your home before you purchase this one?
Priced at Only: $2,295,000
For more Information Call:
Address: 640 Arjay Way, WINTER PARK, FL 32789
Property Location and Similar Properties
- MLS#: O6342991 ( Residential )
- Street Address: 640 Arjay Way
- Viewed: 5
- Price: $2,295,000
- Price sqft: $472
- Waterfront: No
- Year Built: 1958
- Bldg sqft: 4867
- Bedrooms: 5
- Total Baths: 5
- Full Baths: 3
- 1/2 Baths: 2
- Days On Market: 3
- Additional Information
- Geolocation: 28.5794 / -81.3423
- County: ORANGE
- City: WINTER PARK
- Zipcode: 32789
- Subdivision: Timberlane Shores
- Elementary School: Audubon Park K
- Middle School: Audubon Park K
- High School: Winter Park

- DMCA Notice
-
DescriptionTo live in Winter Park is to embrace the best of Central Florida: tree lined streets and top rated schools, boutique shopping on Park Avenue, vibrant restaurants and cafs, a beloved farmers market, and world class museums and gardens. Outdoor enthusiasts delight in the lakes, trails, and parks, while proximity to AdventHealths main campus and Downtown Orlando ensures everyday convenience. At 640 Arjay Way, that lifestyle is elevated to something extraordinary. This 5 bedroom, 3 full plus two half bath home has been lovingly remodeled in the European tradition, with the emphasis on quality, timelessness, style, and ease. Wake to the sound of whispering oaks and birdsong, then step into the Florida room, where terrazzo floors honor the homes mid century modern origins. Sunlight pours through a two wall bank of French doors, dissolving the boundary between indoors and out. Morning coffee on the covered terrace, overlooking the glistening travertine surrounded, pebble tech pool with Baha Sun Shelf entry, inlaid glass mosaic tile, and tropical Areca palms, sets the tone for the day. From there, the day unfolds as freely as the renowned Winter Park peacocks roam. A climb into the storybook tree house tucked high among the oaks, while a friendly match unfolds on the sand volleyball court or ping pong table below. Inside, nearly 4,000 square feet under air balances elegance with comfort. A gracious formal foyer with vaulted ceiling, millwork paneling, and hidden storage gives way to an open plan anchored by a soaring white brick fireplace and hearth. The chefs kitchen impresses with a sweeping quartz island, 48 gas cooktop, butlers pantry with wine refrigerator, farmhouse sink, and showcase cabinetry. The formal dining room, flanked by a butlers service area, rises to a dramatic cathedral ceiling with serene garden views. The primary suite is a private retreat, featuring an immense built in closet and a spa inspired bath with seamless glass shower, porcelain tile with marble inlays, oversized slipper tub, and exquisite custom cabinetry. Two additional bedrooms and a flexible gym/office/studio complete the downstairs. Upstairs, a separate wing offers two bedrooms, one bath, and a loftideal for guests or family. In the garage, a workshop and generous storage provide function without compromising style. Outdoors, the possibilities unfold in every direction: a custom gazebo covered kitchen with solid wood counters and grill for alfresco dining, a banquette surrounded fire pit lounge for cozy evenings, a covered outdoor living and dining room, the aforementioned sand volleyball court (that has already inspired championship play), and draped aside the tree house, chandeliers and caravan lights set the stage for gatherings that stretch into the night. From quiet mornings to joyful afternoons and lively evenings, this home lives as beautifully as it entertains a rare Winter Park retreat where architecture, nature, and lifestyle quietly converge.
Payment Calculator
- Principal & Interest -
- Property Tax $
- Home Insurance $
- HOA Fees $
- Monthly -
Features
Building and Construction
- Covered Spaces: 0.00
- Exterior Features: French Doors, Garden, Lighting, Outdoor Grill, Outdoor Kitchen, Rain Gutters
- Fencing: Wood
- Flooring: Hardwood, Terrazzo, Tile, Wood
- Living Area: 3930.00
- Other Structures: Gazebo, Other, Outdoor Kitchen
- Roof: Metal, Shingle
Land Information
- Lot Features: City Limits, In County, Irregular Lot, Landscaped, Level, Oversized Lot, Paved
School Information
- High School: Winter Park High
- Middle School: Audubon Park K-8
- School Elementary: Audubon Park K8
Garage and Parking
- Garage Spaces: 2.00
- Open Parking Spaces: 0.00
- Parking Features: Driveway, Garage Door Opener, Oversized, Workshop in Garage
Eco-Communities
- Green Energy Efficient: Appliances, Exposure/Shade, HVAC, Insulation, Lighting, Thermostat, Water Heater, Windows
- Pool Features: Gunite, Heated, In Ground, Lap, Lighting, Outside Bath Access, Tile
- Water Source: Public
Utilities
- Carport Spaces: 0.00
- Cooling: Central Air, Zoned
- Heating: Central, Electric, Heat Pump, Zoned
- Pets Allowed: Yes
- Sewer: Public Sewer
- Utilities: Cable Connected, Electricity Connected, Fiber Optics, Phone Available, Propane, Sewer Connected, Underground Utilities, Water Connected
Finance and Tax Information
- Home Owners Association Fee: 30.00
- Insurance Expense: 0.00
- Net Operating Income: 0.00
- Other Expense: 0.00
- Tax Year: 2024
Other Features
- Accessibility Features: Accessible Approach with Ramp, Accessible Bedroom, Visitor Bathroom, Accessible Hallway(s), Accessible Kitchen, Accessible Central Living Area
- Appliances: Bar Fridge, Built-In Oven, Convection Oven, Cooktop, Dishwasher, Disposal, Dryer, Electric Water Heater, Microwave, Range Hood, Refrigerator, Washer, Wine Refrigerator
- Country: US
- Furnished: Unfurnished
- Interior Features: Accessibility Features, Ceiling Fans(s), Dry Bar, Eat-in Kitchen, High Ceilings, Kitchen/Family Room Combo, Open Floorplan, Primary Bedroom Main Floor, Smart Home, Solid Surface Counters, Solid Wood Cabinets, Split Bedroom, Stone Counters, Thermostat, Vaulted Ceiling(s), Walk-In Closet(s), Window Treatments
- Legal Description: TIMBERLANE SHORES V/45 LOT 11 BLK H
- Levels: Two
- Area Major: 32789 - Winter Park
- Occupant Type: Owner
- Parcel Number: 08-22-30-8676-08-110
- Possession: Close Of Escrow
- Style: Traditional
- View: Trees/Woods
- Zoning Code: R-1AA

- Frank Filippelli, Broker,CDPE,CRS,REALTOR ®
- Southern Realty Ent. Inc.
- Mobile: 407.448.1042
- frank4074481042@gmail.com



