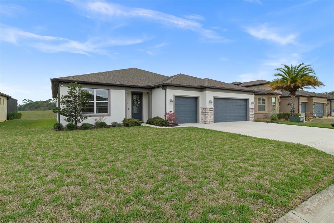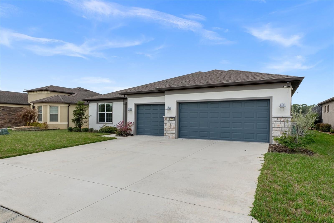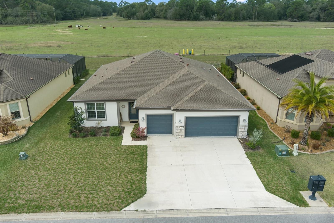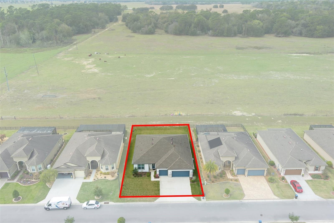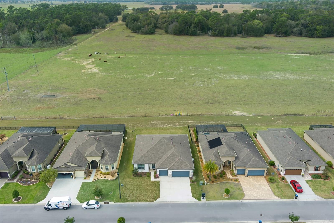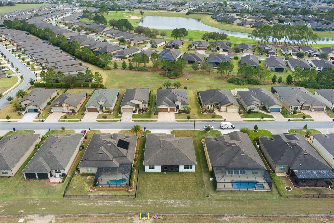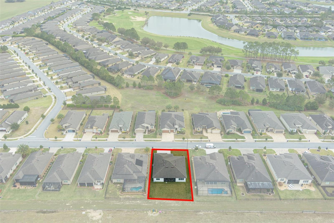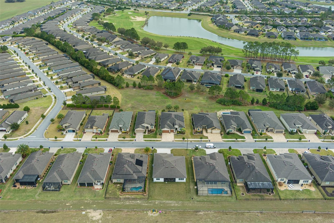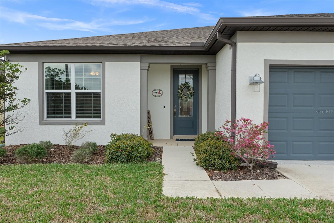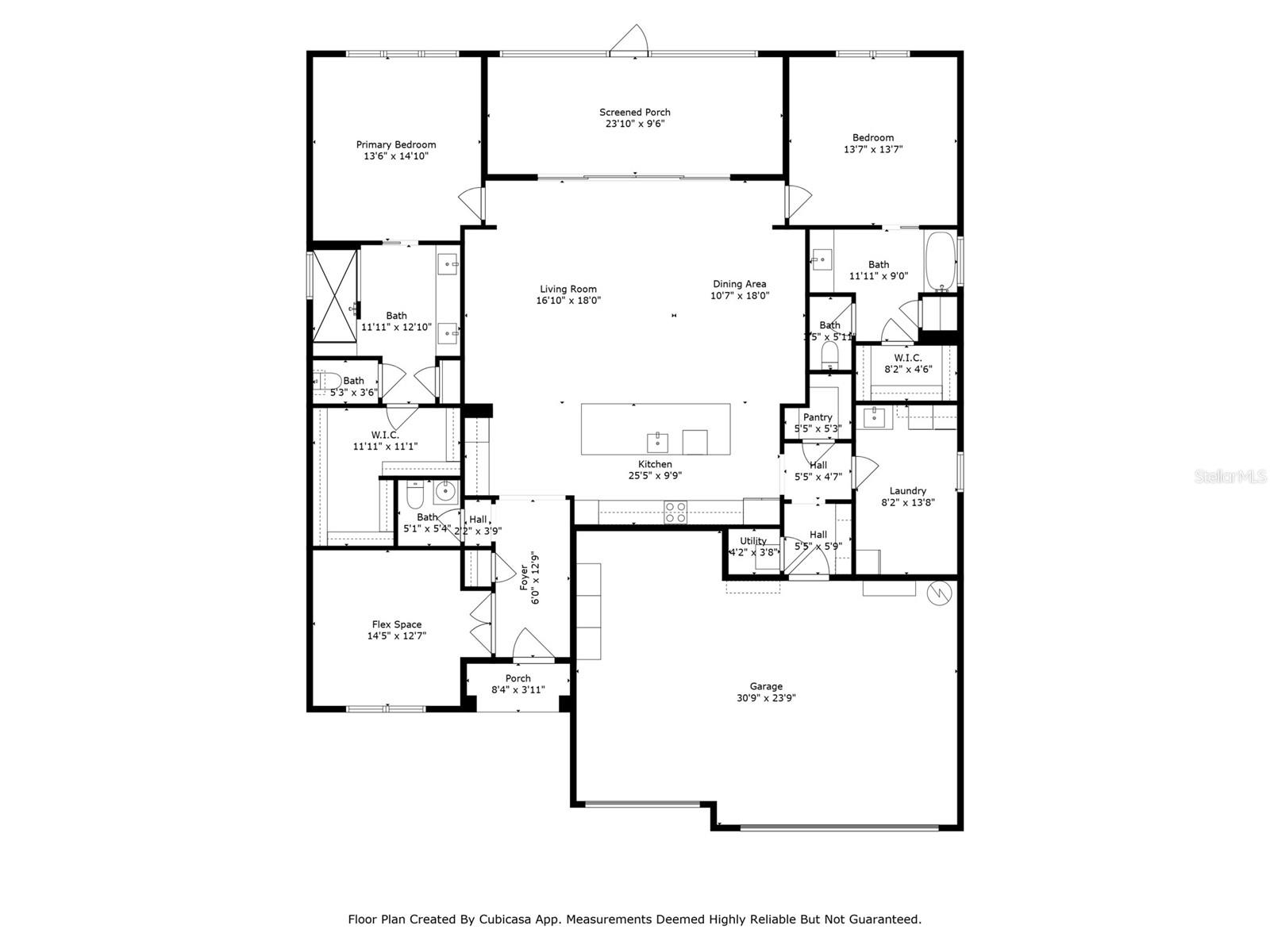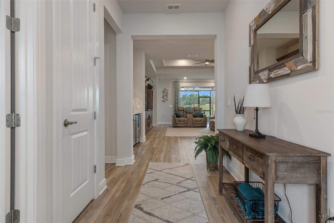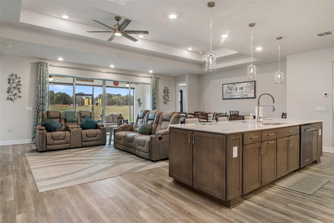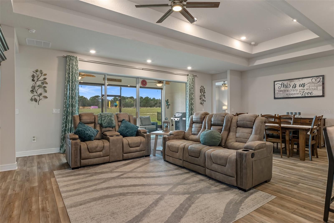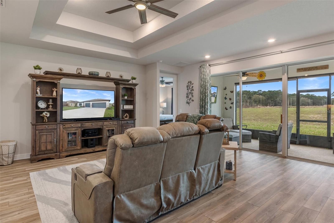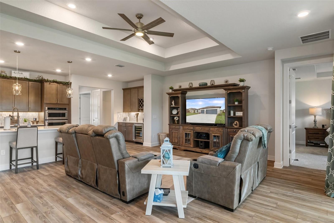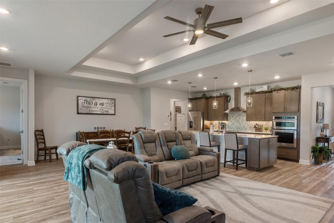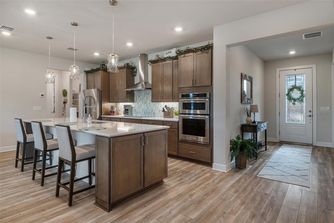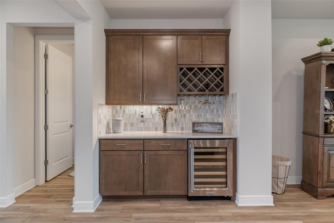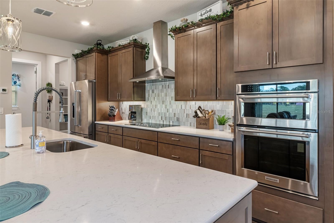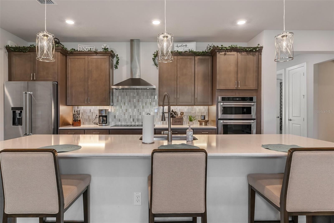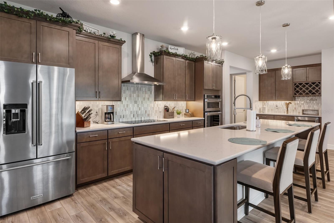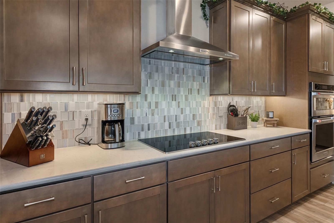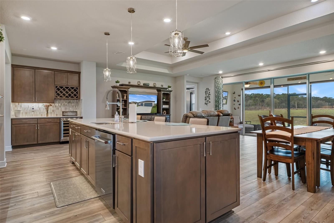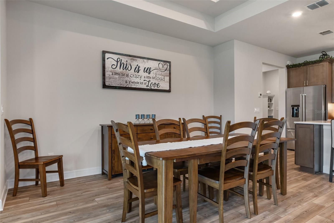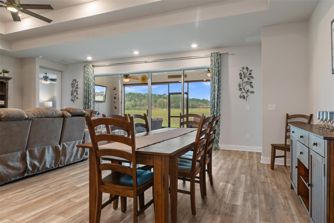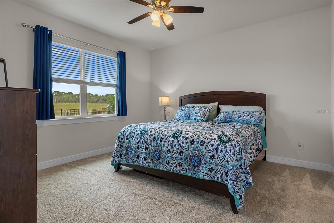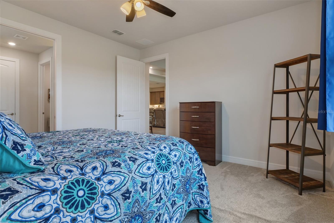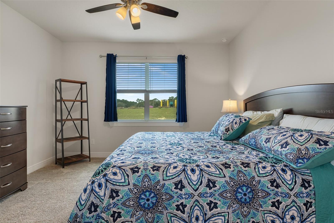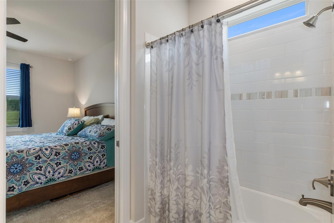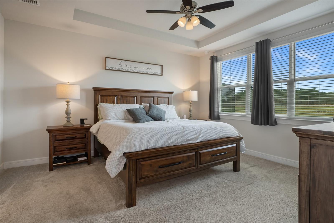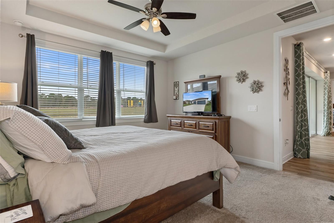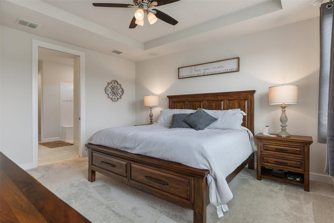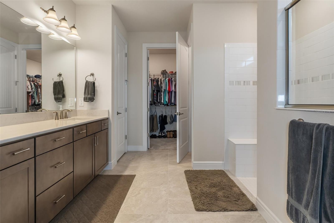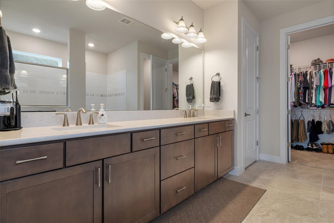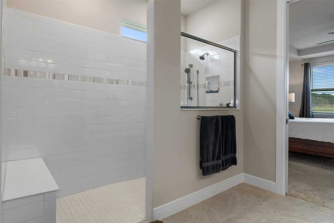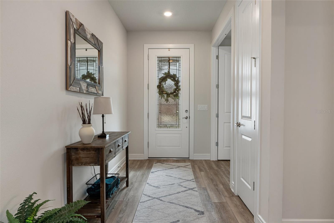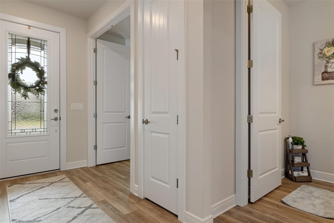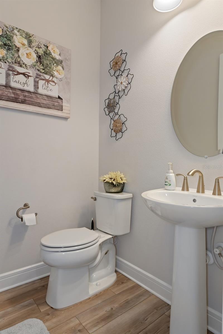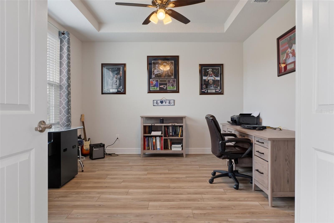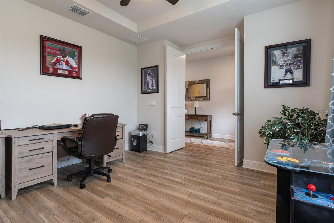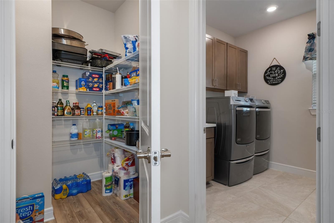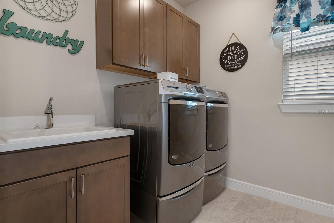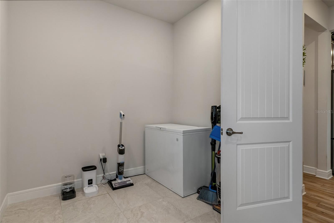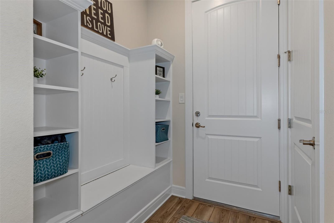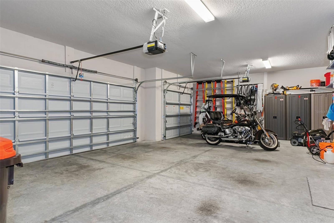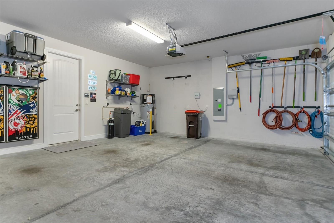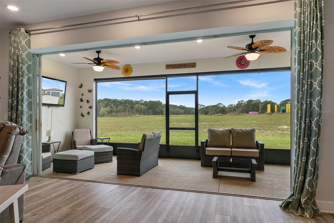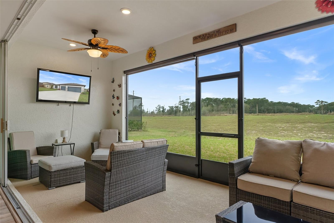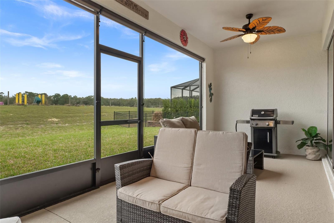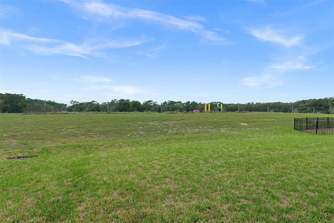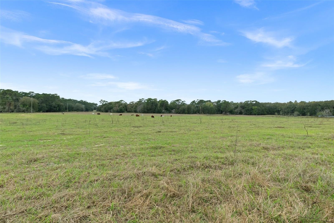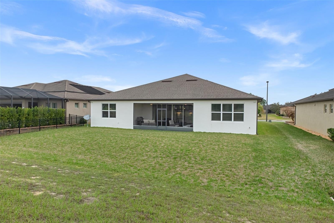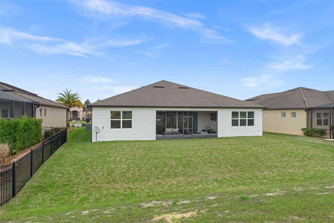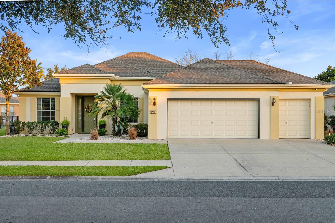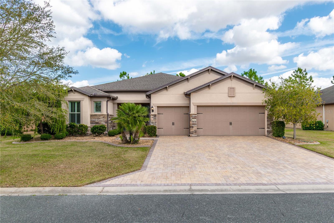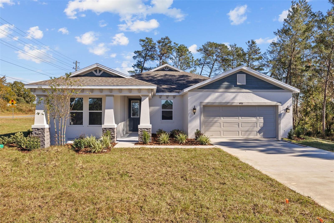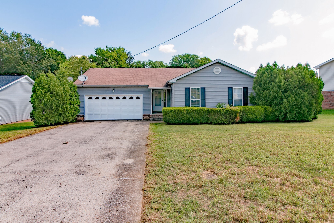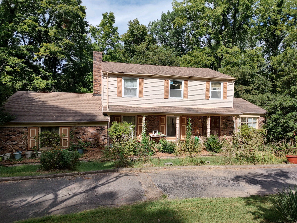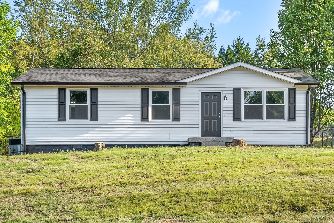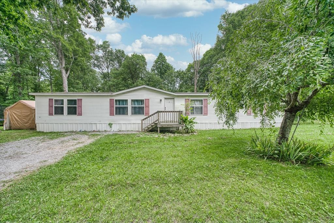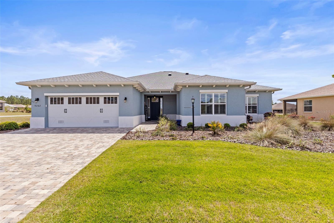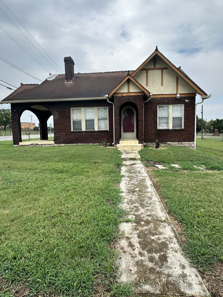9773 63rd Loop, OCALA, FL 34481
Property Photos
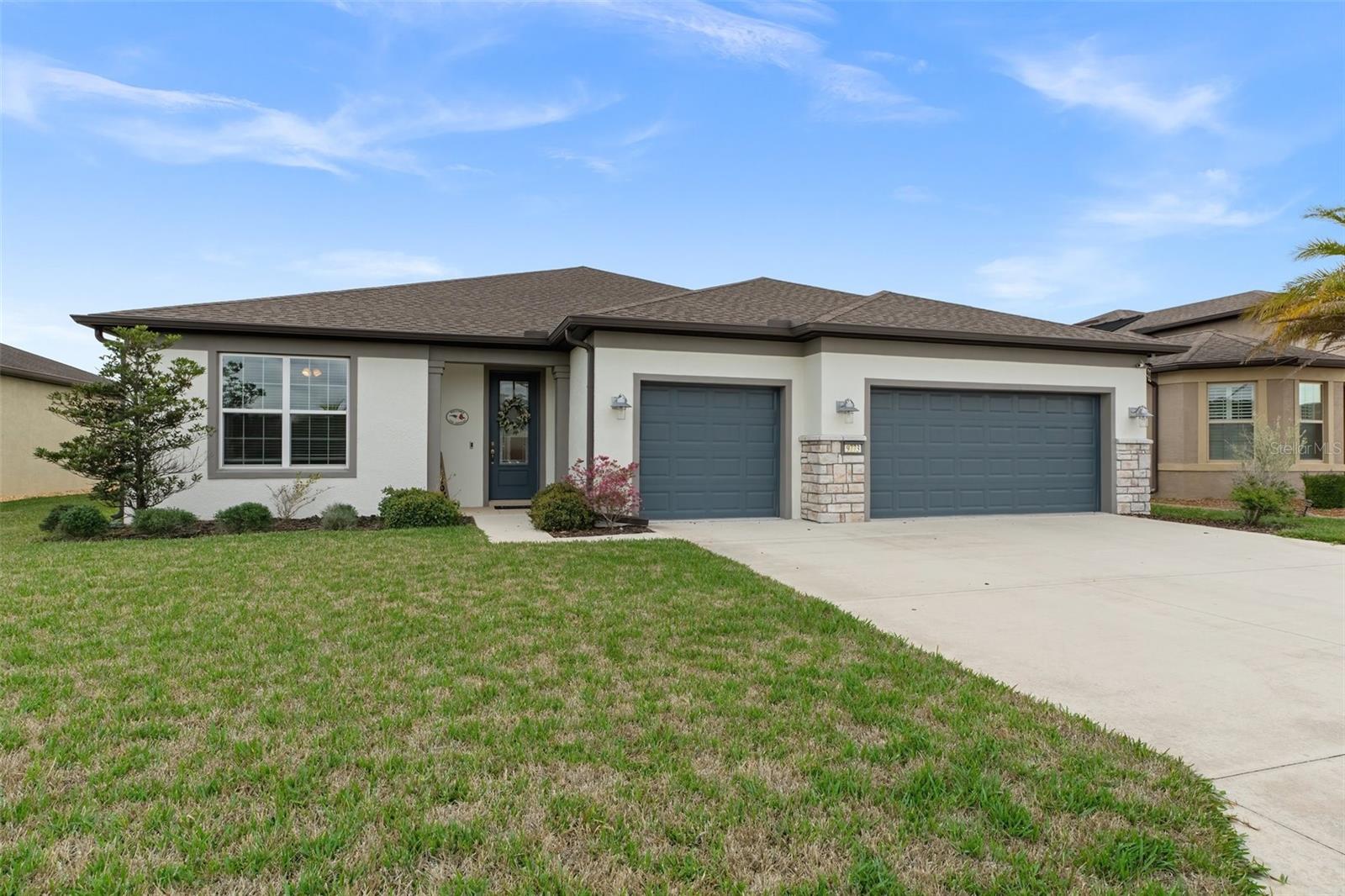
Would you like to sell your home before you purchase this one?
Priced at Only: $497,000
For more Information Call:
Address: 9773 63rd Loop, OCALA, FL 34481
Property Location and Similar Properties
- MLS#: W7872467 ( Residential )
- Street Address: 9773 63rd Loop
- Viewed: 3
- Price: $497,000
- Price sqft: $219
- Waterfront: No
- Year Built: 2020
- Bldg sqft: 2269
- Bedrooms: 2
- Total Baths: 3
- Full Baths: 2
- 1/2 Baths: 1
- Garage / Parking Spaces: 2
- Days On Market: 60
- Additional Information
- Geolocation: 29.1219 / -82.285
- County: MARION
- City: OCALA
- Zipcode: 34481
- Subdivision: Stone Creek By Del Webb Longle
- Elementary School: Saddlewood Elementary School
- Middle School: Liberty Middle School
- High School: West Port High School
- Provided by: BHHS FLORIDA PROPERTIES GROUP
- Contact: Andrea Cincotta
- 352-688-2227

- DMCA Notice
-
DescriptionBack on Market!!Welcome to the epitome of luxury living in this exquisite 2 bedroom, 3 bathroom home nestled in the desirable 55+ community of Dell Webb Stone Creek. The Stardom floor plan is an entertainers dream home with an open concept design that opens to a spacious covered lanai. First, step inside and be greeted by an elegant foyer to the living room with stunning luxury vinyl plank flooring that flows seamlessly through the home . The gourmet kitchen is a chef's dream with an over sized island and boasting high end stainless steel Kitchen Aide appliances built in oven and microwave, stove top, dishwasher and range hood; Quartz countertops, 46 inch upper cabinets with crown molding (Birch), a large pantry with shelving, and recessed lighting. You'll love entertaining in this expanded kitchen space, complete with a bar/coffee station. The library/den is perfect for quiet relaxation or working from home or possibly a 3rd bedroom. Indulge in the comfort of the master bedroom featuring a tray ceiling, large windows and plush carpeting. Both bedrooms in this home have been thoughtfully designed with their own private ensuite for ultimate convenience. This home leaves no detail untouched; with and an abundance of upgrades it truly exudes elegance at every turn. The garage offers a 2 car garage, and an additional golf cart garage. With a quick golf cart ride to the amenities; this Del Webb community is one of the prettiest and best kept in the area! Golf, restaurant, clubhouse w/every possible amenity (indoor and outdoor pools), golf cart friendly with wide sidewalks on the main roads. The gate is guarded 24 hours a day. Schedule your showing today and experience the pinnacle of luxury living!
Payment Calculator
- Principal & Interest -
- Property Tax $
- Home Insurance $
- HOA Fees $
- Monthly -
Features
Building and Construction
- Builder Model: Stardom
- Covered Spaces: 0.00
- Exterior Features: Irrigation System, Rain Gutters, Sliding Doors
- Flooring: Carpet, Luxury Vinyl
- Living Area: 2261.00
- Roof: Shingle
Property Information
- Property Condition: Completed
Land Information
- Lot Features: Cleared, Private
School Information
- High School: West Port High School
- Middle School: Liberty Middle School
- School Elementary: Saddlewood Elementary School
Garage and Parking
- Garage Spaces: 2.00
- Open Parking Spaces: 0.00
- Parking Features: Garage Door Opener, Golf Cart Garage, Golf Cart Parking
Eco-Communities
- Water Source: Public
Utilities
- Carport Spaces: 0.00
- Cooling: Central Air
- Heating: Electric, Heat Pump
- Pets Allowed: Cats OK, Dogs OK
- Sewer: Public Sewer
- Utilities: Cable Available, Cable Connected, Electricity Connected, Water Connected
Amenities
- Association Amenities: Fitness Center, Gated, Golf Course
Finance and Tax Information
- Home Owners Association Fee Includes: Guard - 24 Hour, Private Road, Recreational Facilities, Trash
- Home Owners Association Fee: 250.00
- Insurance Expense: 0.00
- Net Operating Income: 0.00
- Other Expense: 0.00
- Tax Year: 2024
Other Features
- Appliances: Built-In Oven, Cooktop, Dishwasher, Disposal, Dryer, Electric Water Heater, Exhaust Fan, Microwave, Range, Range Hood, Refrigerator, Water Filtration System, Water Softener, Wine Refrigerator
- Association Name: Rachel Mayer
- Association Phone: 352-237-8418
- Country: US
- Interior Features: Ceiling Fans(s), Dry Bar, In Wall Pest System, Living Room/Dining Room Combo, Open Floorplan, Primary Bedroom Main Floor, Solid Wood Cabinets, Walk-In Closet(s), Window Treatments
- Legal Description: SEC 2 TWP 16 RGE 20 SEC 11 TWP 16 RGE 20 PLAT BOOK 013 PAGE 005 STONE CREEK BY DEL WEBB LONGLEAF REPLAT NO 3 LOT 9
- Levels: One
- Area Major: 34481 - Ocala
- Occupant Type: Owner
- Parcel Number: 3489-603-009
- Possession: Close Of Escrow
- Zoning Code: PUD
Similar Properties
Nearby Subdivisions
Breezewood Estates
Candler Hills
Candler Hills East
Candler Hills East Ph 01 Un C
Candler Hills East Ph 01 Un E
Candler Hills East Ph 1 Un H
Candler Hills East Ph I Un B
Candler Hills East Ph I Un Bcd
Candler Hills East Ph I Uns E
Candler Hills East Un B Ph 01
Candler Hills West
Candler Hills West On Top Of
Candler Hills West Ashford B
Candler Hills West Ashford And
Candler Hills West Kestrel
Candler Hills West Pod Q
Candler Hills West Stonebridge
Circle Square Woods
Circle Square Woods Y
Crescent Rdg Ph Iii
F P A
Fountain Fox Farms
Kingsland Country Estate
Lancala Farms Un 03
Liberty Village
Liberty Village Phase 1
Liberty Village Ph 1
Liberty Village Ph 2
Liberty Village Phase 1
Longleaf Rdg Ph Iii
Longleaf Rdg Ph1
Marion Oaks Un 10
Not In Hernando
Not On List
Oak Run
Oak Run 05
Oak Run Country Cljub
Oak Run Nbhd 08a
Oak Run Nbrhd 01
Oak Run Nbrhd 02
Oak Run Nbrhd 03
Oak Run Nbrhd 04
Oak Run Nbrhd 05
Oak Run Nbrhd 06
Oak Run Nbrhd 08 B
Oak Run Nbrhd 08a
Oak Run Nbrhd 09b
Oak Run Nbrhd 10
Oak Run Nbrhd 11
Oak Run Nbrhd 12
Oak Run Neighborhood 01
Oak Run Neighborhood 05
Oak Run Neighborhood 07
Oak Run Neighborhood 08b
Oak Run Neighborhood 11
Oak Run Nieghborhood 08b
Oak Run Woodside
Oak Trace Villas Ph 01
On Top Of The World
On Top Of The World Candler
On Top Of The World Avalon
On Top Of The World Avalon 7
On Top Of The World Longleaf
On Top Of The World Weybourne
On Top Of The World Avalon 1
On Top Of The World Central
On Top Of The World Communitie
On Top Of The World Longleaf R
On Top Of The World Phase 1a
On Top Of The Worldcircle Squa
On Top Of The Worldprovidence
On Top Of The Worldwindsor
On Topthe World
On Topthe World Avalon Ph 4
On Topthe World Avalon Ph 7
On Topthe World Central Sec 03
On Topthe World Ph 01 A Sec 01
On Topthe World Prcl C Ph 01a
On Topworld Ph 01a Sec 05
On Topworld Ph 01a Sec A
On Topworld Ph 01b Sec 06
On Topworld Prcl A Ph Ia Sec
Other
Otowcandler Hills
Palm Cay
Pine Run Estate
Pine Run Estates
Pine Run Estates Ii
Rainbow Park
Rainbow Park 02
Rainbow Park Sfr Vac
Rainbow Park Un 01
Rainbow Park Un 01 Rev
Rainbow Park Un 02
Rainbow Park Un 03
Rainbow Park Un 04
Rainbow Park Un 2
Rainbow Park Un 3
Rainbow Park Un 4
Rainbow Park Vac
Rainbow Pk Un 3
Rolling Hills
Rolling Hills 04
Rolling Hills Un 03
Rolling Hills Un 04
Rolling Hills Un 05
Rolling Hills Un 5
Rolling Hills Un Five
Rolling Hills Un Four
Southeastern Tung Land Co
Stone Creek
Stone Creek Del Webb
Stone Creek Del Webb Silver G
Stone Creek By Del Webb
Stone Creek By Del Webb Longl
Stone Creek By Del Webb Bridle
Stone Creek By Del Webb Fairfi
Stone Creek By Del Webb Lexing
Stone Creek By Del Webb Longle
Stone Creek By Del Webb Sarato
Stone Creek By Del Webb Sundan
Stone Creek By Del Webbarlingt
Stone Creek By Del Webbbuckhea
Stone Creek By Del Webblonglea
Stone Creek By Del Webbnotting
Stone Creek By Del Webbpinebro
Stone Creek By Del Webbsanta F
Stone Creek By Del Webbsebasti
Stone Creek Nottingham Ph 1
Stone Crk
Stone Crk By Del Webb
Stone Crk By Del Webb Bridlewo
Stone Crk By Del Webb Longleaf
Stone Crk By Del Webb Nottingh
Stone Crk By Del Webb Sandalwo
Stone Crk By Del Webb Sar
Stone Crk By Del Webb Wellingt
Stone Crk By Del Webb Weston P
Stone Crkdel Webb Arlingon Ph
Stone Crkdel Webb Arlington P
Top Of The World
Topthe World Avalon Ph 6
Westwood Acres North
Weybourne Landing
Weybourne Landing On Top Of T
Weybourne Landing On Top Of Th
Weybourne Landing Ph 1a
Weybourne Landing Phase 1a
Weybourne Landing Phase 1b
Weybourne Lndg
Weybourne Lndg Ph 1a
Weybourne Lndg Ph 1d
Weybourne Lndg Ph Iareplat
York Hill

- Frank Filippelli, Broker,CDPE,CRS,REALTOR ®
- Southern Realty Ent. Inc.
- Mobile: 407.448.1042
- frank4074481042@gmail.com



