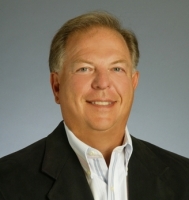2261 Swedish Drive 33&35, CLEARWATER, FL 33763
Property Photos

Would you like to sell your home before you purchase this one?
Priced at Only: $378,900
For more Information Call:
Address: 2261 Swedish Drive 33&35, CLEARWATER, FL 33763
Property Location and Similar Properties
- MLS#: W7873043 ( Residential )
- Street Address: 2261 Swedish Drive 33&35
- Viewed: 3
- Price: $378,900
- Price sqft: $156
- Waterfront: No
- Year Built: 1985
- Bldg sqft: 2425
- Bedrooms: 4
- Total Baths: 4
- Full Baths: 4
- Days On Market: 79
- Additional Information
- Geolocation: 28.0017 / -82.7441
- County: PINELLAS
- City: CLEARWATER
- Zipcode: 33763
- Subdivision: On Top Of The World
- Building: On Top Of The World
- Provided by: ABBAS REALTY GROUP LLC
- Contact: Despoina Marangidou
- 727-479-8560

- DMCA Notice
-
DescriptionLOCATION AND CONVENIENCE! Welcome to 2261 Swedish Dr, Units 33 & 35. The ONLY double unit in the entire community! This spacious 4 bedroom, 4 bath condo sits on the second floor with easy elevator access and endless potential. Located in a non flood zone and part of a dog friendly neighborhood, this vibrant 55+ community offers an incredible lifestyle. Enjoy golf, tennis, scenic walking trails, lakefront views, pool, clubhouse, gym, library, and a full calendar of social events. Whether youre looking for relaxation or connection, this community has it all. This unit offers flexibility like no other... Live on one side and rent the other, keep it open for extra space, or easily convert it back into two separate condos. The choice is yours! Opportunities like this dont come often. Come see it for yourself!
Payment Calculator
- Principal & Interest -
- Property Tax $
- Home Insurance $
- HOA Fees $
- Monthly -
Features
Building and Construction
- Covered Spaces: 0.00
- Exterior Features: Private Mailbox, Sidewalk
- Flooring: Carpet, Tile
- Living Area: 2425.00
- Roof: Shingle
Garage and Parking
- Garage Spaces: 0.00
- Open Parking Spaces: 0.00
- Parking Features: Assigned, Ground Level, Guest, Off Street, Open, Reserved
Eco-Communities
- Water Source: Public
Utilities
- Carport Spaces: 0.00
- Cooling: Central Air
- Heating: Central
- Pets Allowed: Cats OK, Dogs OK, Yes
- Sewer: Public Sewer
- Utilities: Cable Connected, Electricity Available
Finance and Tax Information
- Home Owners Association Fee Includes: Cable TV, Pool, Insurance, Maintenance Structure, Maintenance Grounds, Management, Private Road, Recreational Facilities, Sewer, Trash, Water
- Home Owners Association Fee: 987.65
- Insurance Expense: 0.00
- Net Operating Income: 0.00
- Other Expense: 0.00
- Tax Year: 2024
Other Features
- Appliances: Dishwasher, Disposal, Dryer, Electric Water Heater, Microwave, Range, Refrigerator, Washer
- Association Name: Orientation Department Clearwater
- Association Phone: 727-799-8517
- Country: US
- Interior Features: Ceiling Fans(s), Living Room/Dining Room Combo, Open Floorplan, Primary Bedroom Main Floor
- Legal Description: ON TOP OF THE WORLD UNIT 66 CONDO BLDG 75, APT'S 33 & 35 (WING "E" NW)
- Levels: One
- Area Major: 33763 - Clearwater
- Occupant Type: Owner
- Parcel Number: 31-28-16-64102-075-0350
- Unit Number: 33&35
Similar Properties

- Frank Filippelli, Broker,CDPE,CRS,REALTOR ®
- Southern Realty Ent. Inc.
- Mobile: 407.448.1042
- frank4074481042@gmail.com

































































