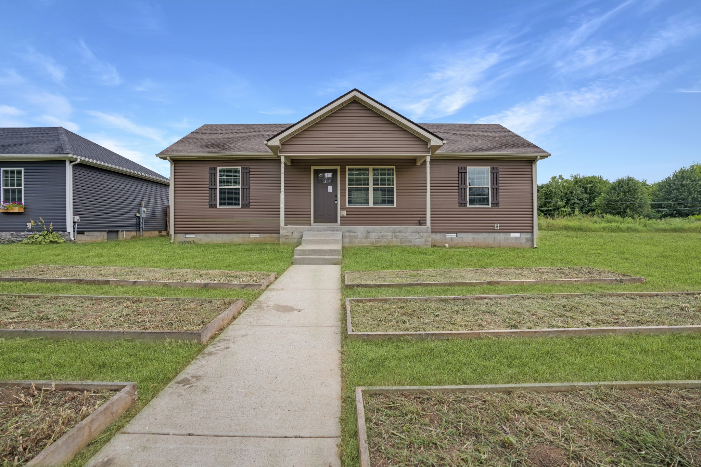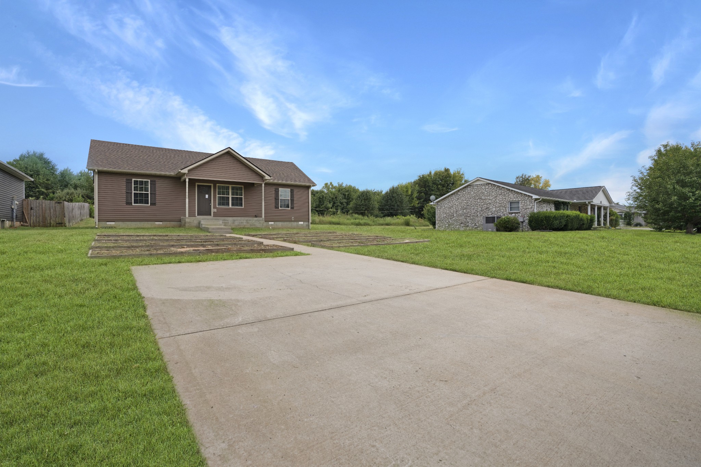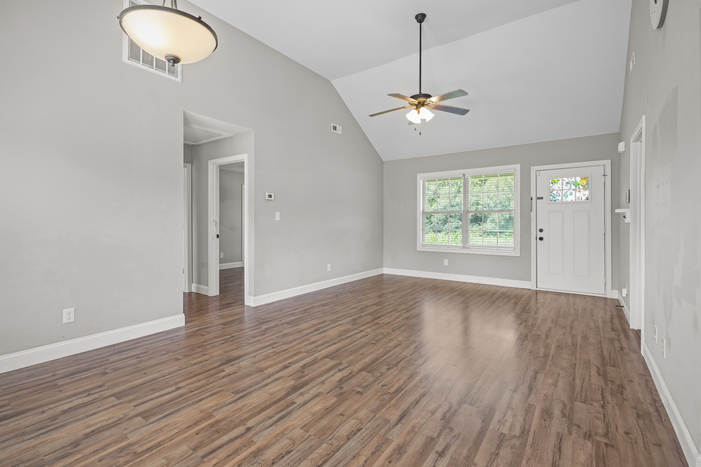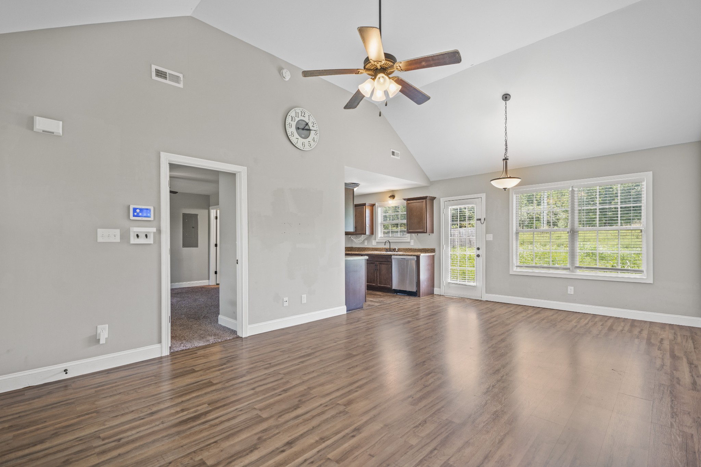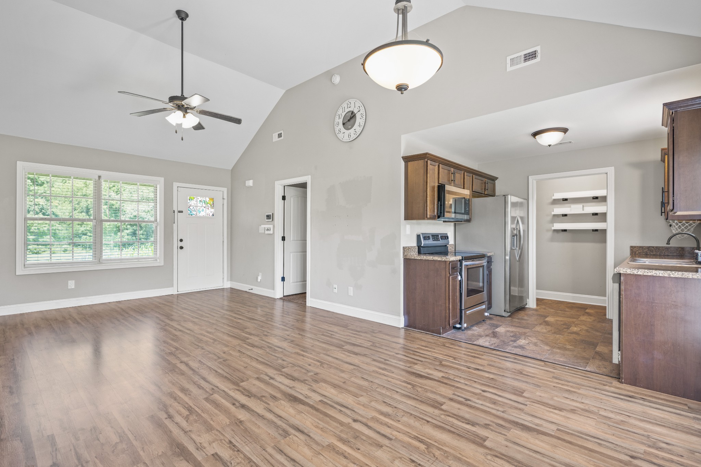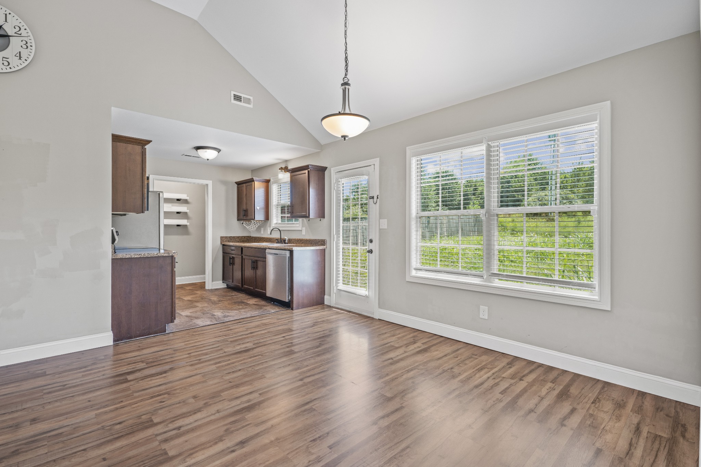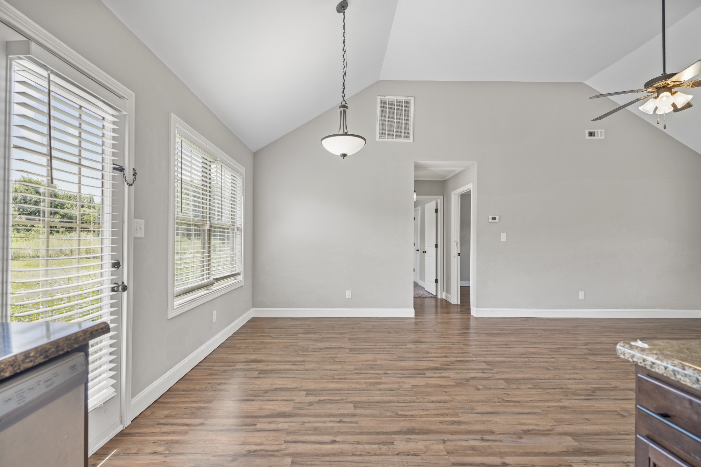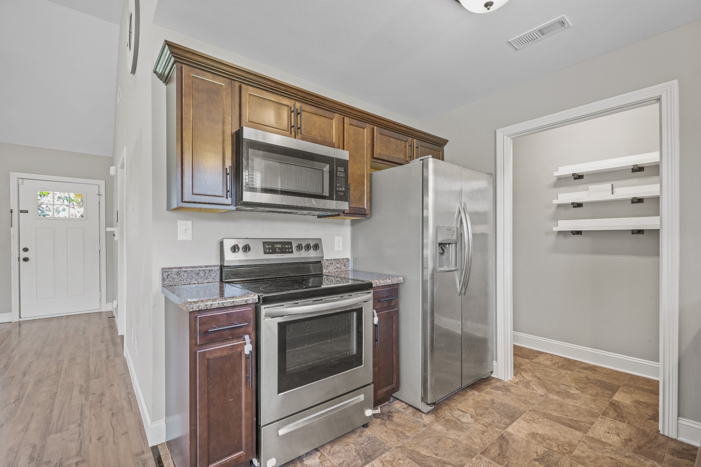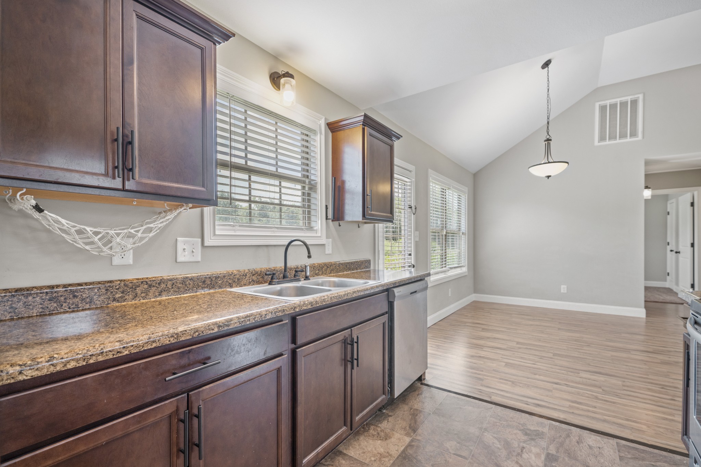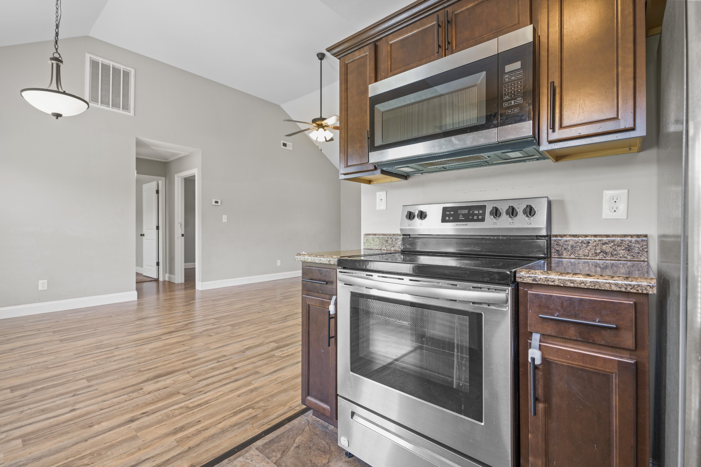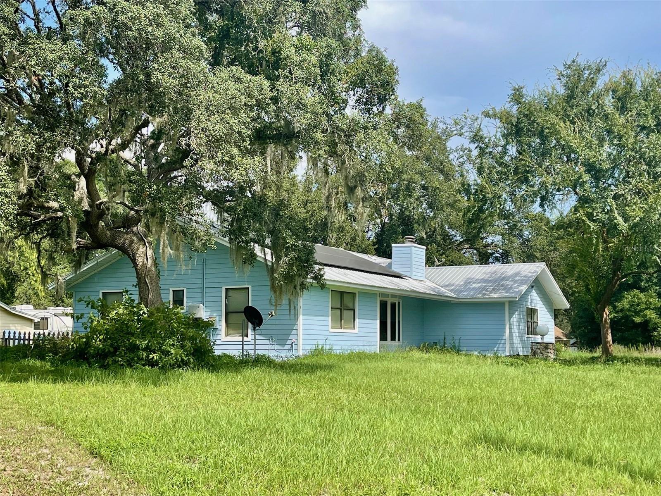13460 107 Street, DUNNELLON, FL 34432
Property Photos
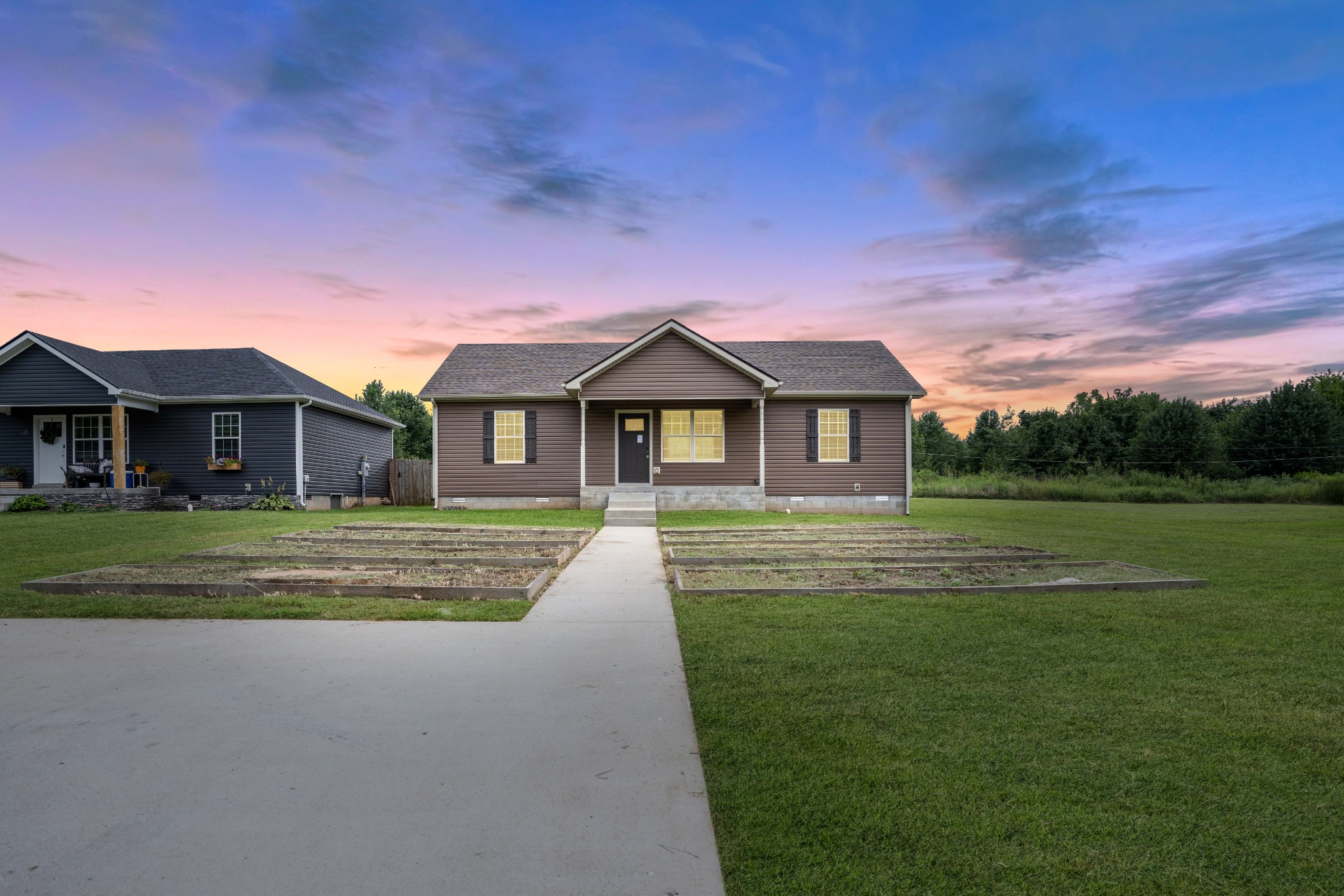
Would you like to sell your home before you purchase this one?
Priced at Only: $268,900
For more Information Call:
Address: 13460 107 Street, DUNNELLON, FL 34432
Property Location and Similar Properties
- MLS#: OM692191 ( Residential )
- Street Address: 13460 107 Street
- Viewed: 71
- Price: $268,900
- Price sqft: $129
- Waterfront: No
- Year Built: 2024
- Bldg sqft: 2086
- Bedrooms: 3
- Total Baths: 2
- Full Baths: 2
- Garage / Parking Spaces: 2
- Days On Market: 157
- Additional Information
- Geolocation: 29.0674 / -82.3429
- County: MARION
- City: DUNNELLON
- Zipcode: 34432
- Subdivision: Rolling Ranch Estates
- Provided by: BEARING POINT REAL EST GROUP
- Contact: Chris Milton
- 352-816-0886

- DMCA Notice
-
DescriptionOn a highly desirable lot, this home features 3 bedrooms with 2 full baths. Live large with vaulted ceilings as you enter the open concept layout. Eat In kitchen, including a conveniently placed pantry, is ideal for entertaining with oversized island overlooking the main living area. Primary suite features tray ceilings, walk in closet, dual vanities and tile recessed shower. Home features include granite countertops and soft close wooden cabinetry. Plank style flooring is installed throughout the entire home and NO CARPET! Linen closet in guest hallway and inside utility closet in laundry room make for additional storage ideal. Walk out on your covered back patio ceiling fan included overlooking your backyard. Builder warranty is included this home is a MUST see.
Payment Calculator
- Principal & Interest -
- Property Tax $
- Home Insurance $
- HOA Fees $
- Monthly -
Features
Building and Construction
- Builder Model: Hemlock II
- Builder Name: A.L. Milton Construction
- Covered Spaces: 0.00
- Exterior Features: Sidewalk, Sliding Doors
- Flooring: Vinyl
- Living Area: 1453.00
- Roof: Shingle
Property Information
- Property Condition: Completed
Land Information
- Lot Features: Cleared, Cul-De-Sac
Garage and Parking
- Garage Spaces: 2.00
- Open Parking Spaces: 0.00
Eco-Communities
- Water Source: Well
Utilities
- Carport Spaces: 0.00
- Cooling: Central Air
- Heating: Electric
- Pets Allowed: Yes
- Sewer: Septic Tank
- Utilities: Street Lights
Finance and Tax Information
- Home Owners Association Fee: 0.00
- Insurance Expense: 0.00
- Net Operating Income: 0.00
- Other Expense: 0.00
- Tax Year: 2024
Other Features
- Appliances: Dishwasher, Microwave, Range, Refrigerator
- Country: US
- Interior Features: Cathedral Ceiling(s), Ceiling Fans(s), Open Floorplan, Split Bedroom, Stone Counters, Thermostat, Walk-In Closet(s)
- Legal Description: ROLLING RANCH ESTATES BLK 51 LOT 7
- Levels: One
- Area Major: 34432 - Dunnellon
- Occupant Type: Vacant
- Parcel Number: 3529-051-007
- Possession: Close Of Escrow
- Style: Contemporary
- View: City
- Views: 71
- Zoning Code: R1
Similar Properties
Nearby Subdivisions
Akins Waters Of Rainbow River
Bel Lago
Bel Lago South Hamlet
Blue Cove Un 02
Classic Farms Ii 15
Cove Inlets
Dunnellon Heights
Dunnellon Oaks
Fairway Estate
Florida Highlands
Florida Highlands Commercial L
Florida Hlnds
Fox Trace
Grand Park North
Juliette Falls
Juliette Falls 01 Rep
Juliette Falls 02 Rep
Juliette Falls 2nd Rep
Lake Tropicana Ranchettes
Minnetrista
None
Not In Hernando
Not On List
Oak Chase
Otting Acres
Rainbow Lakes Estate
Rainbow Lakes Estates
Rainbow Park Un 03
Rainbow Spgs
Rainbow Spgs 05 Rep
Rainbow Spgs Country Club Esta
Rainbow Spgs The Forest
Rainbow Springs
Rainbow Springs 5th Rep
Rainbow Springs Country Club
Rainbow Springs Country Club E
Rio Vista
Rippling Waters
Rolling Hills
Rolling Hills 02
Rolling Hills Un 01
Rolling Hills Un 01a
Rolling Hills Un 02
Rolling Hills Un 03
Rolling Hills Un 04
Rolling Hills Un 1
Rolling Hills Un 2a
Rolling Hills Un One
Rolling Hills Un Two
Rolling Ranch Estate
Rolling Ranch Estates
Rolling Ranch Ests
Rollling Hills
Spruce Creek Pr
Spruce Creek Preserve
Spruce Creek Preserve 03
Spruce Creek Preserve Iii
Spruce Crk Preserve 02
Spruce Crk Preserve Ph I
Spruce Crk Preserve V
Town Of Dunnellon
Town/dunnellon
Towndunnellon

- Frank Filippelli, Broker,CDPE,CRS,REALTOR ®
- Southern Realty Ent. Inc.
- Mobile: 407.448.1042
- frank4074481042@gmail.com



