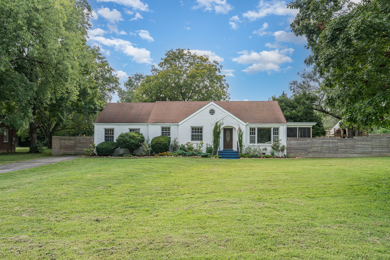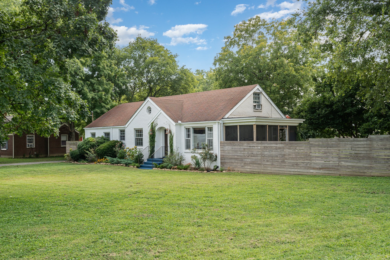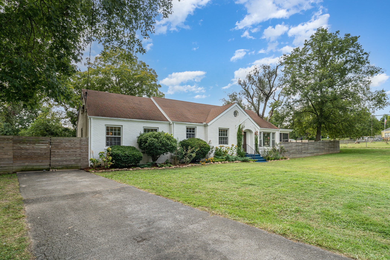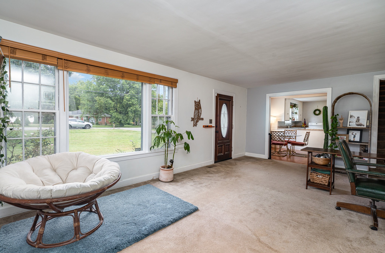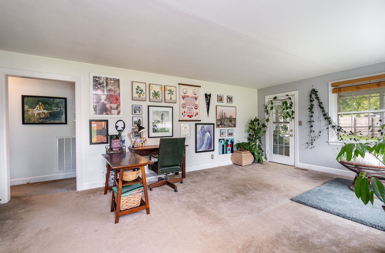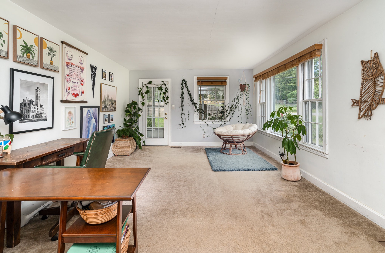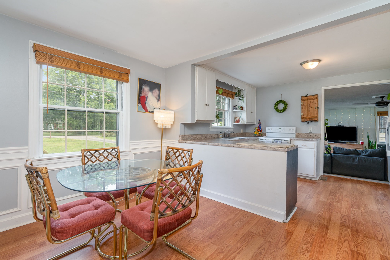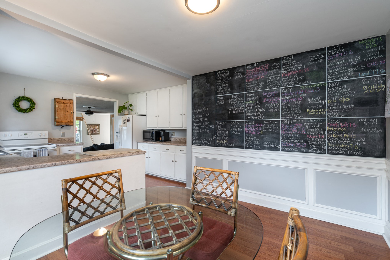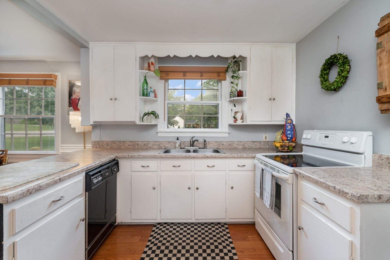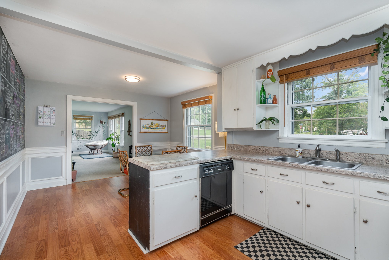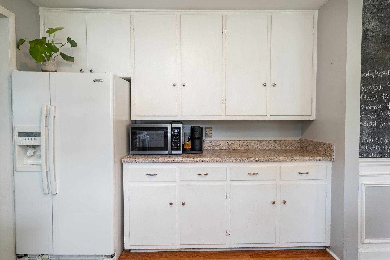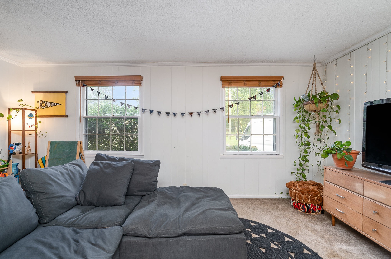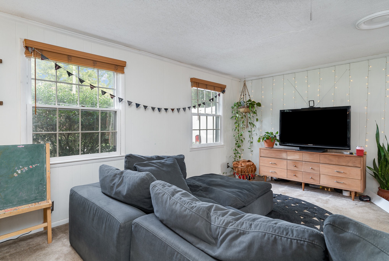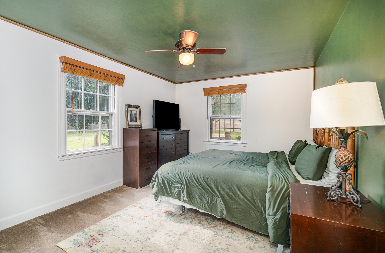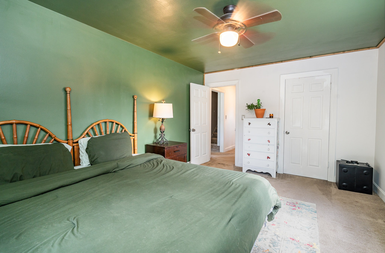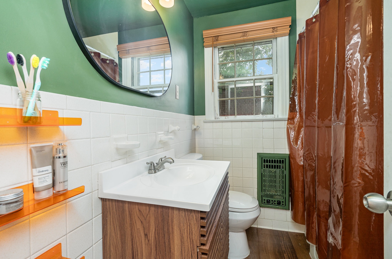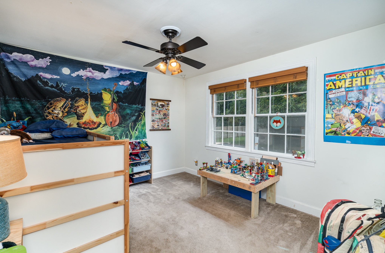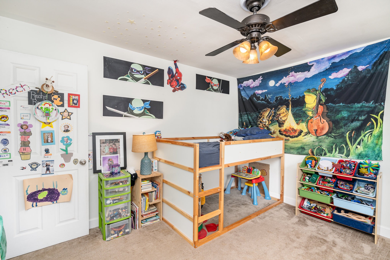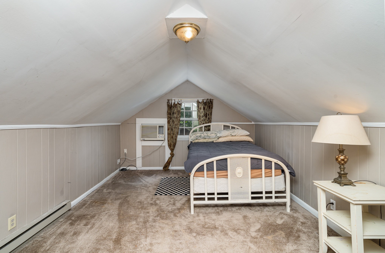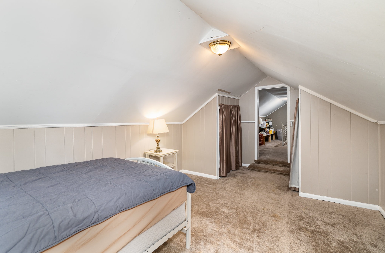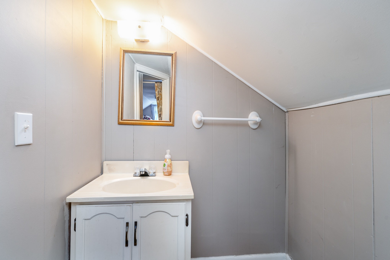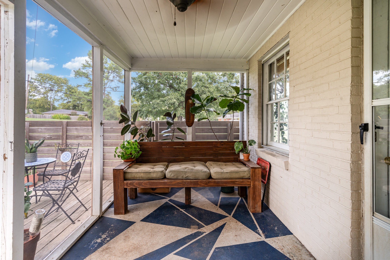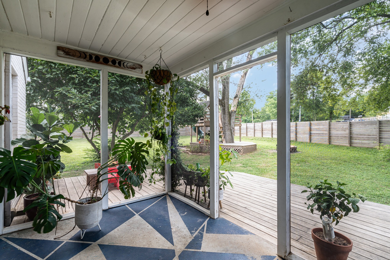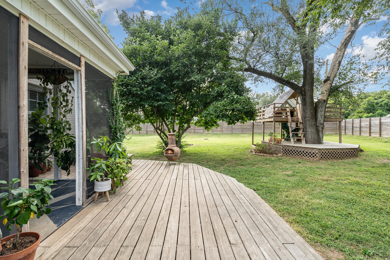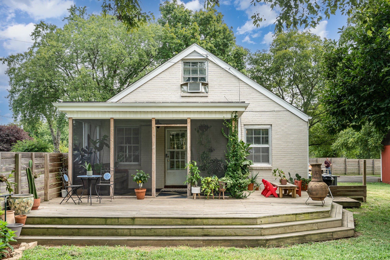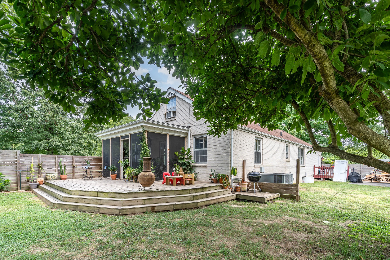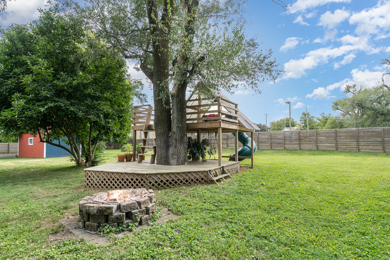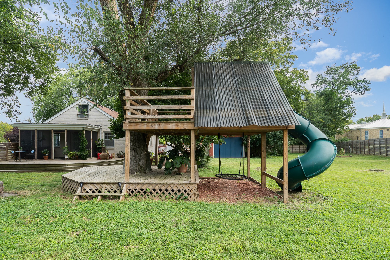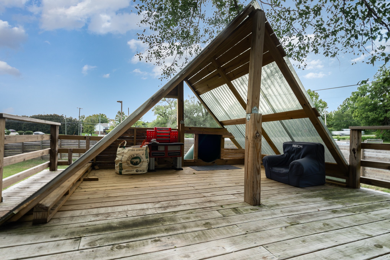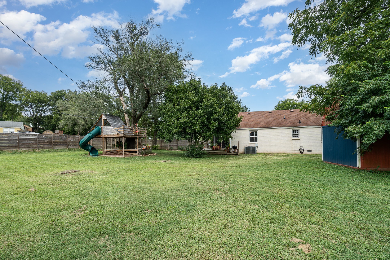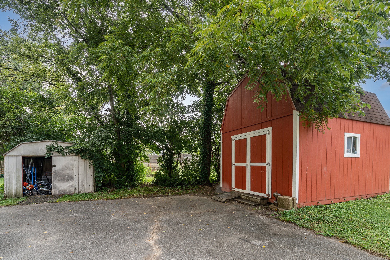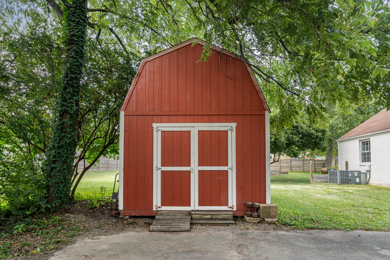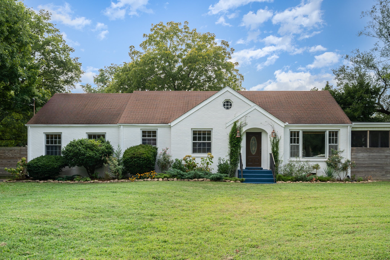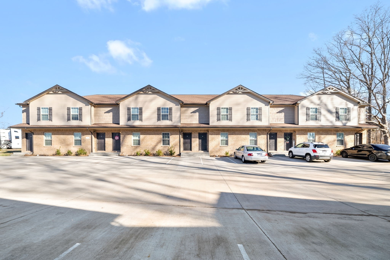9125 47 Court Rd, OCALA, FL 34480
Property Photos
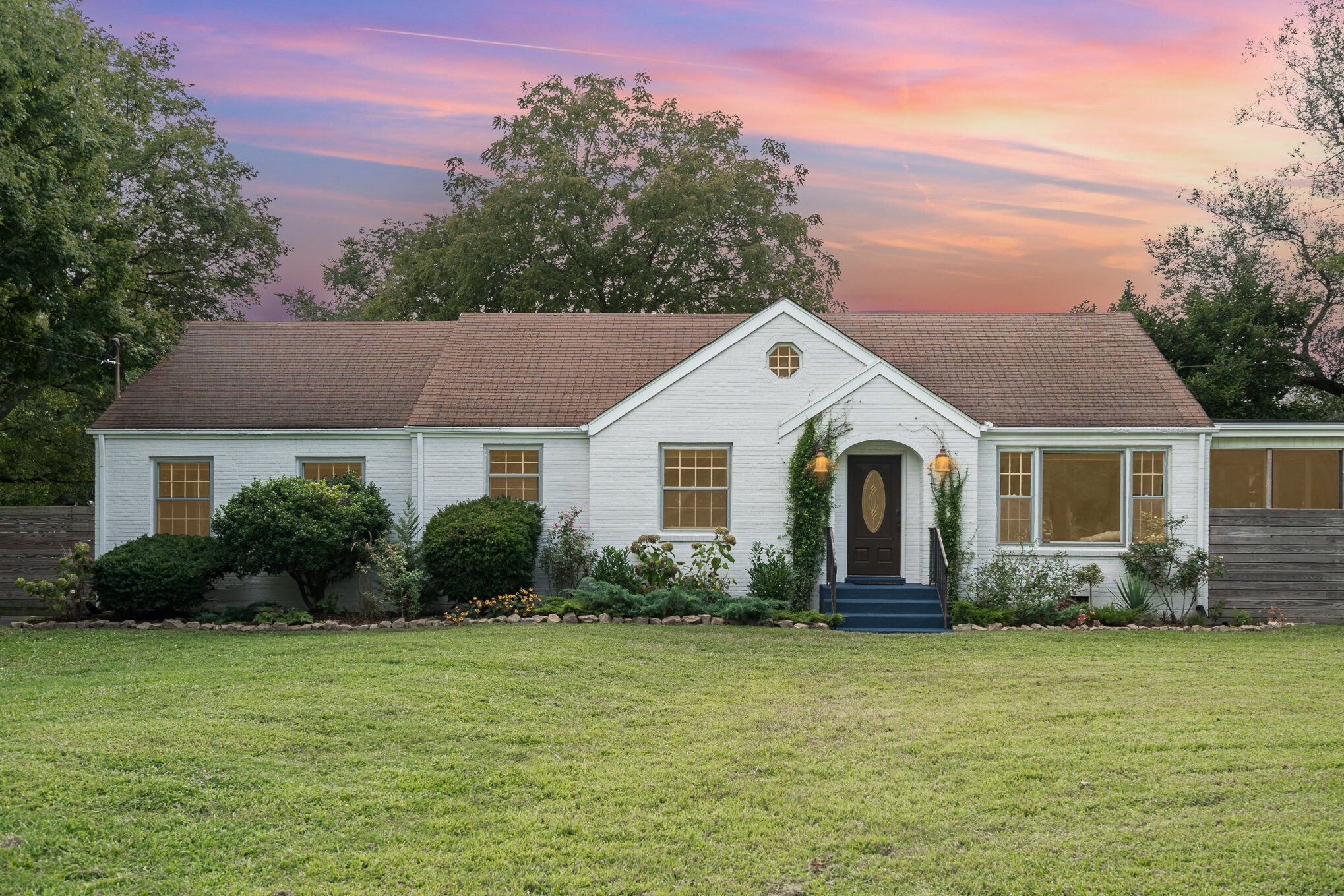
Would you like to sell your home before you purchase this one?
Priced at Only: $379,000
For more Information Call:
Address: 9125 47 Court Rd, OCALA, FL 34480
Property Location and Similar Properties
- MLS#: OM692200 ( Residential )
- Street Address: 9125 47 Court Rd
- Viewed: 154
- Price: $379,000
- Price sqft: $123
- Waterfront: No
- Year Built: 2023
- Bldg sqft: 3087
- Bedrooms: 4
- Total Baths: 2
- Full Baths: 2
- Garage / Parking Spaces: 2
- Days On Market: 107
- Additional Information
- Geolocation: 29.0895 / -82.0667
- County: MARION
- City: OCALA
- Zipcode: 34480
- Subdivision: Summercrest
- Elementary School: Belleview Elementary School
- Middle School: Belleview Middle School
- High School: Belleview High School
- Provided by: KELLER WILLIAMS CORNERSTONE RE
- Contact: Lissette Duran
- 352-369-4044

- DMCA Notice
-
DescriptionATTN: JUST REDUCED! Looking for the perfect home? Look no further! This stunning home is ready for you to move in and make it your own. Located on a desirable corner lot in the sought after Summercrest community. This home is practically brand new, (built in 2023) and includes a 10 year structural warranty for peace of mind. The heart of the home features a bright and open living room with a large flat screen TV on a custom built decorative wall with modern electric fireplace, perfect for entertaining and relaxing. The dining room flows seamlessly into the living room and kitchen, which boasts grey shaker style cabinets, soft pull drawers, pantry and a convenient breakfast bar. This beautiful home offers 4 spacious bedrooms, 1 office/library, (total of 5 rooms), and 2 modern bathrooms. The primary bedroom is a true retreat with a tray ceiling, crown molding, and a luxurious ensuite. The additional bedrooms are all generously proportioned, providing ample space for family and guests. Seller is also offering it fully furnished (ask for pricing details). With everything practically brand new, theres nothing to be done except move in and enjoy your new home. It doesn't get any easier than that. Conveniently situated between Ocala and The Villages, youll have easy access to all amenities. This exceptional home offers an incredible opportunity for an easy and convenient move in. Dont miss out, schedule your showing ASAP before its gone.
Payment Calculator
- Principal & Interest -
- Property Tax $
- Home Insurance $
- HOA Fees $
- Monthly -
Features
Building and Construction
- Covered Spaces: 0.00
- Exterior Features: Lighting, Sidewalk, Sliding Doors
- Flooring: Carpet, Ceramic Tile
- Living Area: 2347.00
- Roof: Shingle
Land Information
- Lot Features: Corner Lot, Paved
School Information
- High School: Belleview High School
- Middle School: Belleview Middle School
- School Elementary: Belleview Elementary School
Garage and Parking
- Garage Spaces: 2.00
- Open Parking Spaces: 0.00
- Parking Features: Driveway, Garage Door Opener
Eco-Communities
- Water Source: Public
Utilities
- Carport Spaces: 0.00
- Cooling: Central Air
- Heating: Electric
- Pets Allowed: Yes
- Sewer: Septic Tank
- Utilities: Cable Connected, Electricity Connected, Street Lights, Water Connected
Finance and Tax Information
- Home Owners Association Fee: 345.00
- Insurance Expense: 0.00
- Net Operating Income: 0.00
- Other Expense: 0.00
- Tax Year: 2024
Other Features
- Appliances: Convection Oven, Cooktop, Dishwasher, Dryer, Microwave, Range, Refrigerator, Washer
- Association Name: Highland Community Management
- Association Phone: 863-940-2863
- Country: US
- Furnished: Furnished
- Interior Features: Ceiling Fans(s), Solid Wood Cabinets, Split Bedroom, Walk-In Closet(s)
- Legal Description: SEC 24 TWP 16 RGE 22 PLAT BOOK 010 PAGE 119 SUMMERCREST BLK N LOT 1
- Levels: One
- Area Major: 34480 - Ocala
- Occupant Type: Owner
- Parcel Number: 3664-014-001
- Views: 154
- Zoning Code: PUD
Similar Properties
Nearby Subdivisions
8534ac In41622
Arbors
Bellechase
Bellechase Cedars
Bellechase Laurels
Bellechase Oak Hammock
Bellechase Villas
Bellechase Willows
Big Rdg Acres
Buffington Ridge Add Fog Lts 2
Cedars At Bellechase
Citrus Park
Cooperleaf
Copperleaf
Country Club Farms A Hamlet
Country Clubocala Un 01
Country Clubocala Un 02
Country Clubocala Un I
Country Estate
Dalton Woods
Dalton Woods 1st Add
Dixie Highway Farms
Falls Of Ocala
Florida Orange Grove Corp
Hawks 02
Hawks Landing
Hawks Lndg
Hicliff Heights
High Pointe
Huntington
Indian Pine
Indian Pines Add 01
Indian Pines V
Indian Trls
Kozicks
Legendary Trails
Legendary Trls
Magnolia Forest
Magnolia Grove
Magnolia Manor
Magnolia Pointe Ph 01
Magnolia Pointe Ph 2
Magnolia Rdg
Magnolia Subs
Magnolia Villas East
Magnolia Villas West
Mcateer Acres First Add
No Subdivision
Non Sub
None
Not On List
Oakhurst 01
Ocala
Orange Ave Suburban Sites
Other
Roosevelt Village Un 01
Shadow Woods Add 01
Shadow Woods Second Add
Silver Spgs Shores
Silver Spgs Shores 24
Silver Spgs Shores 25
Silver Spgs Shores Un #25
Silver Spgs Shores Un 24
Silver Spgs Shores Un 25
Silver Spring Shores
Silver Springs Shores
Sleepy Hollow
Sommercrest
South Hammock
Summercrest
Summerton South
Sun Tree
The Arbors
Turning Hawk Ranch
Turning Hawk Ranch Un 02
Vinings
Westgate
Whisper Crest
Willow Oaks
Wineberry

- Frank Filippelli, Broker,CDPE,CRS,REALTOR ®
- Southern Realty Ent. Inc.
- Mobile: 407.448.1042
- frank4074481042@gmail.com



