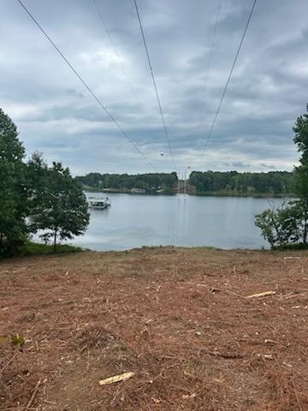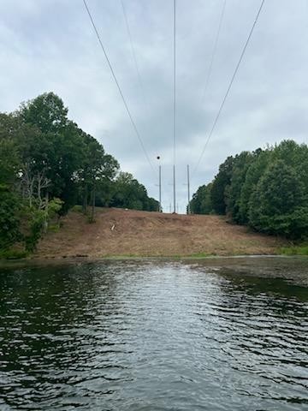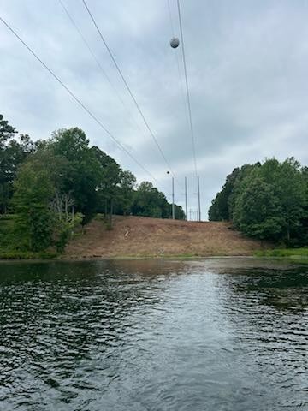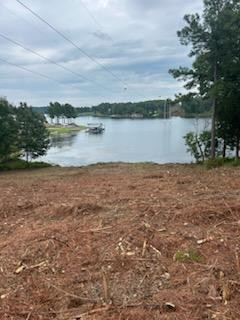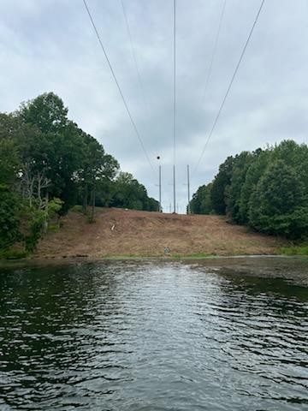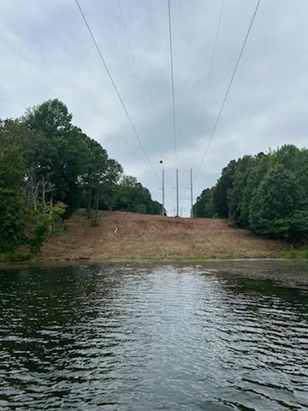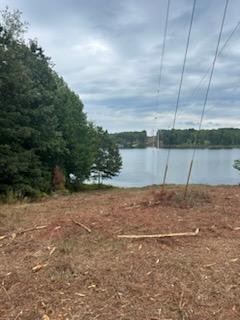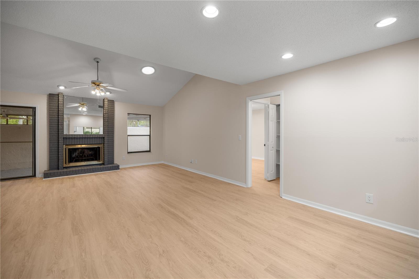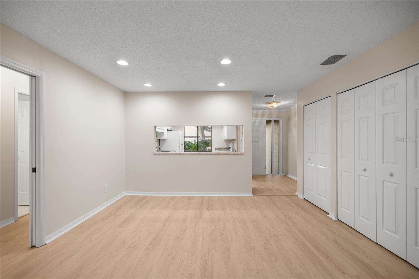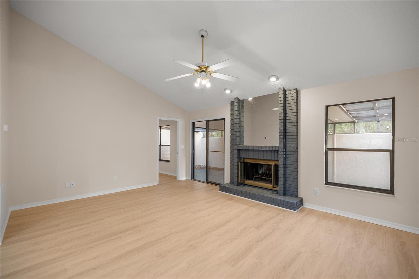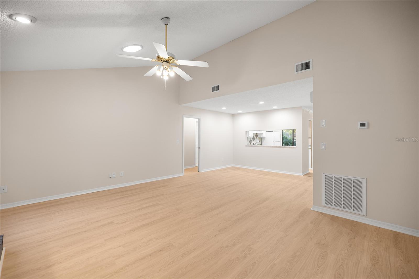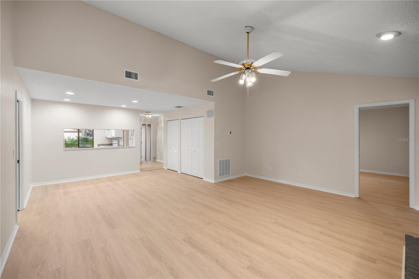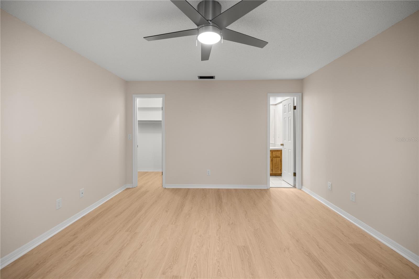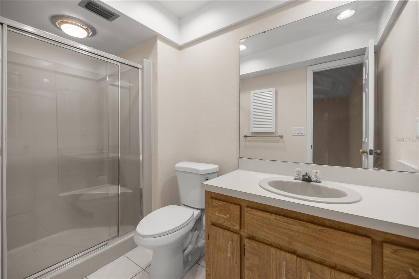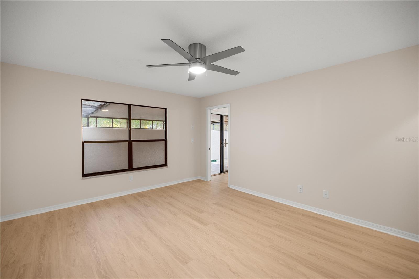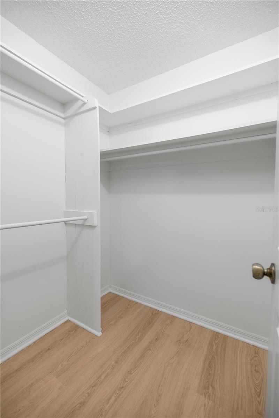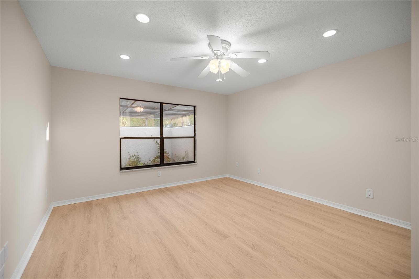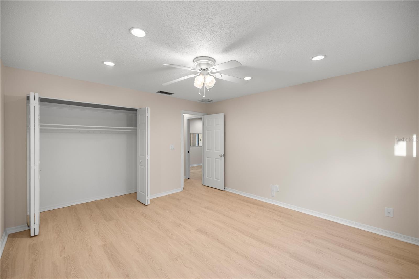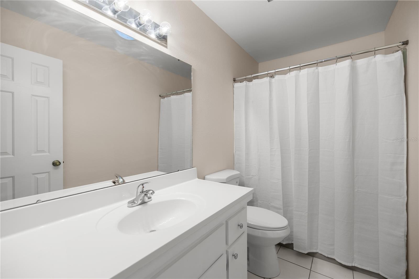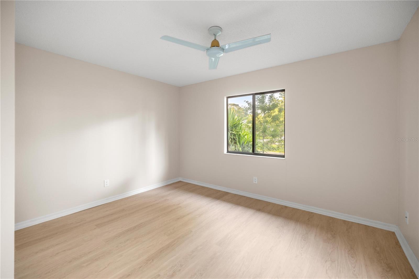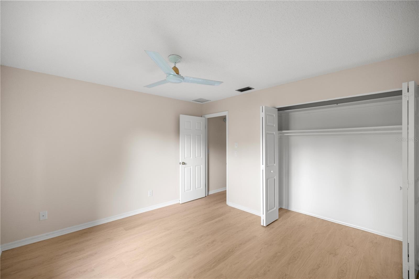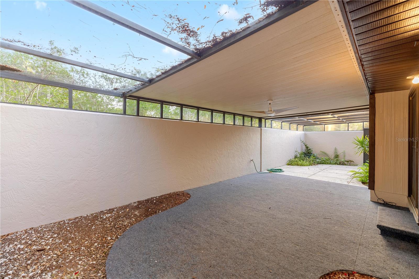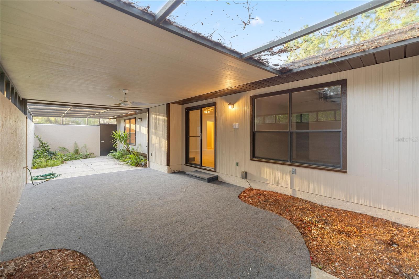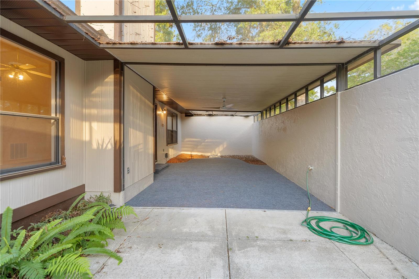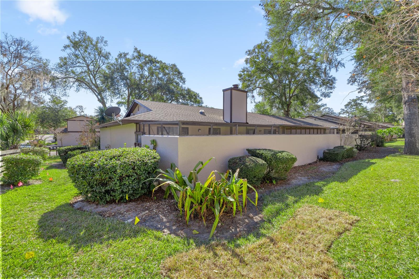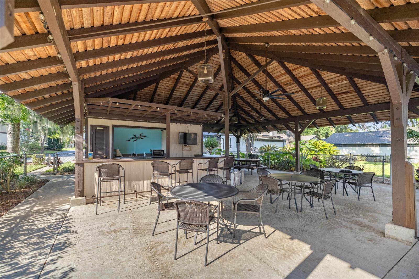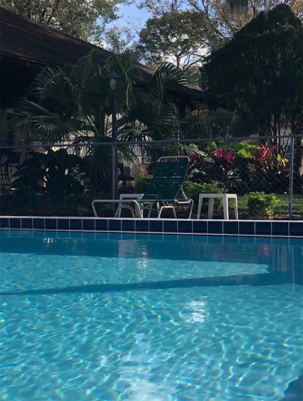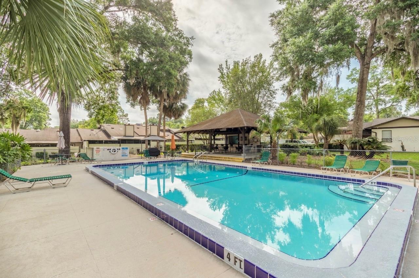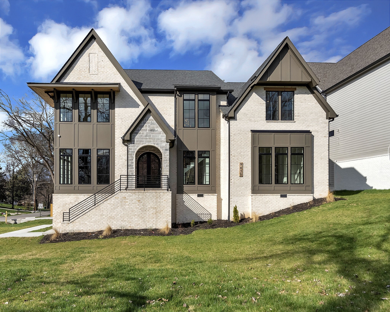3856 19th Street Circle, OCALA, FL 34470
Property Photos
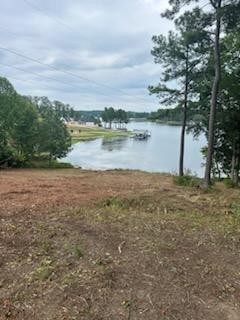
Would you like to sell your home before you purchase this one?
Priced at Only: $225,000
For more Information Call:
Address: 3856 19th Street Circle, OCALA, FL 34470
Property Location and Similar Properties
- MLS#: OM692937 ( Residential )
- Street Address: 3856 19th Street Circle
- Viewed: 15
- Price: $225,000
- Price sqft: $80
- Waterfront: No
- Year Built: 1982
- Bldg sqft: 2813
- Bedrooms: 3
- Total Baths: 2
- Full Baths: 2
- Garage / Parking Spaces: 1
- Days On Market: 180
- Additional Information
- Geolocation: 29.2073 / -82.0838
- County: MARION
- City: OCALA
- Zipcode: 34470
- Subdivision: The Village North
- Provided by: SOUTHERN CHARM REALTY OF CF
- Contact: Kenneth Hoffman

- DMCA Notice
-
DescriptionDiscover the charm of this meticulously maintained, one owner patio home in the sought after Village North neighborhood. Featuring a spacious open floor plan with a split bedroom layout and abundant natural light, this home offers a perfect canvas to make your own. The large living room is warm and inviting, complete with a wood burning fireplace that creates a cozy focal point. The kitchen, updated from its original design, is functional and ready for your personal touch. The primary suite is a standout, with a generous walk in closet and plenty of space to unwind. Step outside to the enclosed patio, a fantastic indoor outdoor living space thats partially under roof and partially screened, providing year round enjoyment. The patio opens to the backyard area with mature landscaping, making it a perfect spot to relax or entertain. This turnkey property has been freshly painted inside and out, ensuring a move in ready experience. Major updates include a new roof (2022) and new A/C (2019), new flooring, renovated bathrooms, providing peace of mind for years to come. The Village North community offers low maintenance living, complete with a community pool, loungers, and an entertainment cabanaideal for enjoying Floridas beautiful weather. Located on a quiet street, this home is just minutes from downtown Ocala, with convenient access to shopping, dining, pharmacies, and more. Plus, it comes with a Home Warranty for added assurance. Homes in this neighborhood rarely become available, making this a must see opportunity for anyone seeking comfort, convenience, and a place to make their own. Dont miss out! Schedule your showing today and see all that this beautiful home has to enjoy.
Payment Calculator
- Principal & Interest -
- Property Tax $
- Home Insurance $
- HOA Fees $
- Monthly -
Features
Building and Construction
- Covered Spaces: 0.00
- Exterior Features: Lighting, Sliding Doors
- Flooring: Laminate, Tile
- Living Area: 1427.00
- Roof: Shingle
Garage and Parking
- Garage Spaces: 1.00
- Open Parking Spaces: 0.00
- Parking Features: Driveway
Eco-Communities
- Water Source: Public
Utilities
- Carport Spaces: 0.00
- Cooling: Central Air
- Heating: Central, Natural Gas
- Pets Allowed: Yes
- Sewer: Public Sewer
- Utilities: Electricity Connected, Water Connected
Finance and Tax Information
- Home Owners Association Fee Includes: Common Area Taxes, Pool, Water
- Home Owners Association Fee: 150.00
- Insurance Expense: 0.00
- Net Operating Income: 0.00
- Other Expense: 0.00
- Tax Year: 2024
Other Features
- Appliances: Dishwasher, Microwave, Range, Refrigerator
- Association Name: Ken Hoffman
- Country: US
- Interior Features: Cathedral Ceiling(s), Ceiling Fans(s), High Ceilings, Primary Bedroom Main Floor, Vaulted Ceiling(s), Walk-In Closet(s)
- Legal Description: SEC 11 TWP 15 RGE 22 VILLAGE NORTH UNIT 28 BEING MORE FULLY DESC AS FOLLOWS: COM AT THE NE COR OF THE NW 1/4 OF THE NW 1/4 OF SEC 11 TWP 11 TWP 15 S RGE 22 E TH S 89-59-46 W ALNG THE N BDY THEREOF 245.27 FT TH S 00-00-14 E 54.36 FT TO THE POB FROM TH E POB THUS DESCRIBED TH N 88-23-31 E 46.01 FT TH S 01-36-29 E 51.34 FT TH S 88-23-31 W 29.34 FT TH S 01-36-29 E 7.33 FT TH S 88-23-31 W 4.67 FT TH S 01-36-29 E 24.80 FT TO A PT ON A CURVE CONCAVE SLY AND HAVING A RADIUS OF 520 FT TH WLY ALNG AND WIT H SAID CURVE A CHORD BEARING AND DISTANCE OF N 89-49-33 W 10 FT TH DEPARTING FROM SAID CURVE N 01-36-29 W 24.49 FT TH S 88-23-31 W 2.00 FT TH N 01-36-29 W 58.67 FT TO POB
- Levels: One
- Area Major: 34470 - Ocala
- Occupant Type: Vacant
- Parcel Number: 27266-028-00
- Views: 15
- Zoning Code: PD08
Similar Properties

- Frank Filippelli, Broker,CDPE,CRS,REALTOR ®
- Southern Realty Ent. Inc.
- Mobile: 407.448.1042
- frank4074481042@gmail.com



