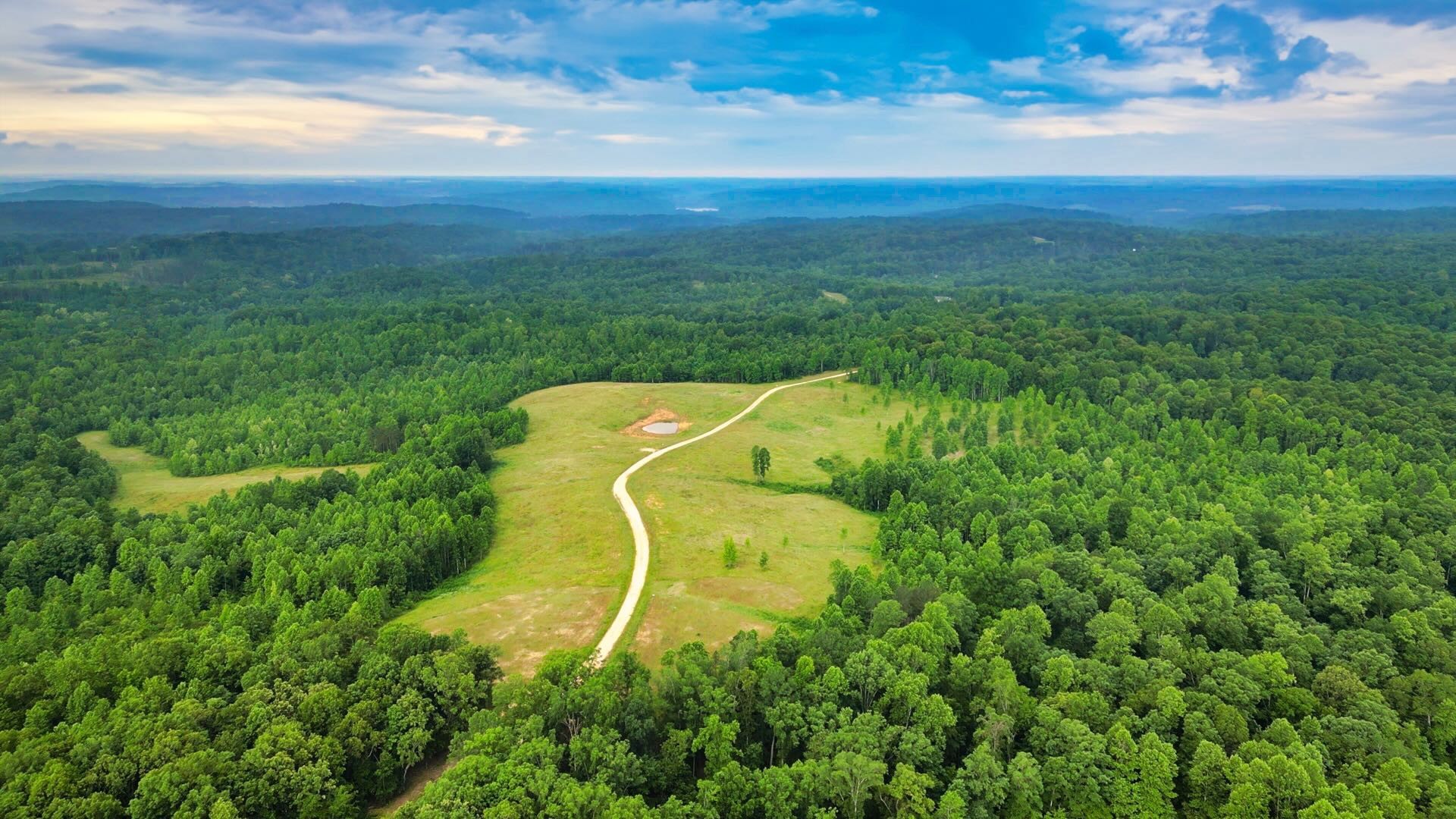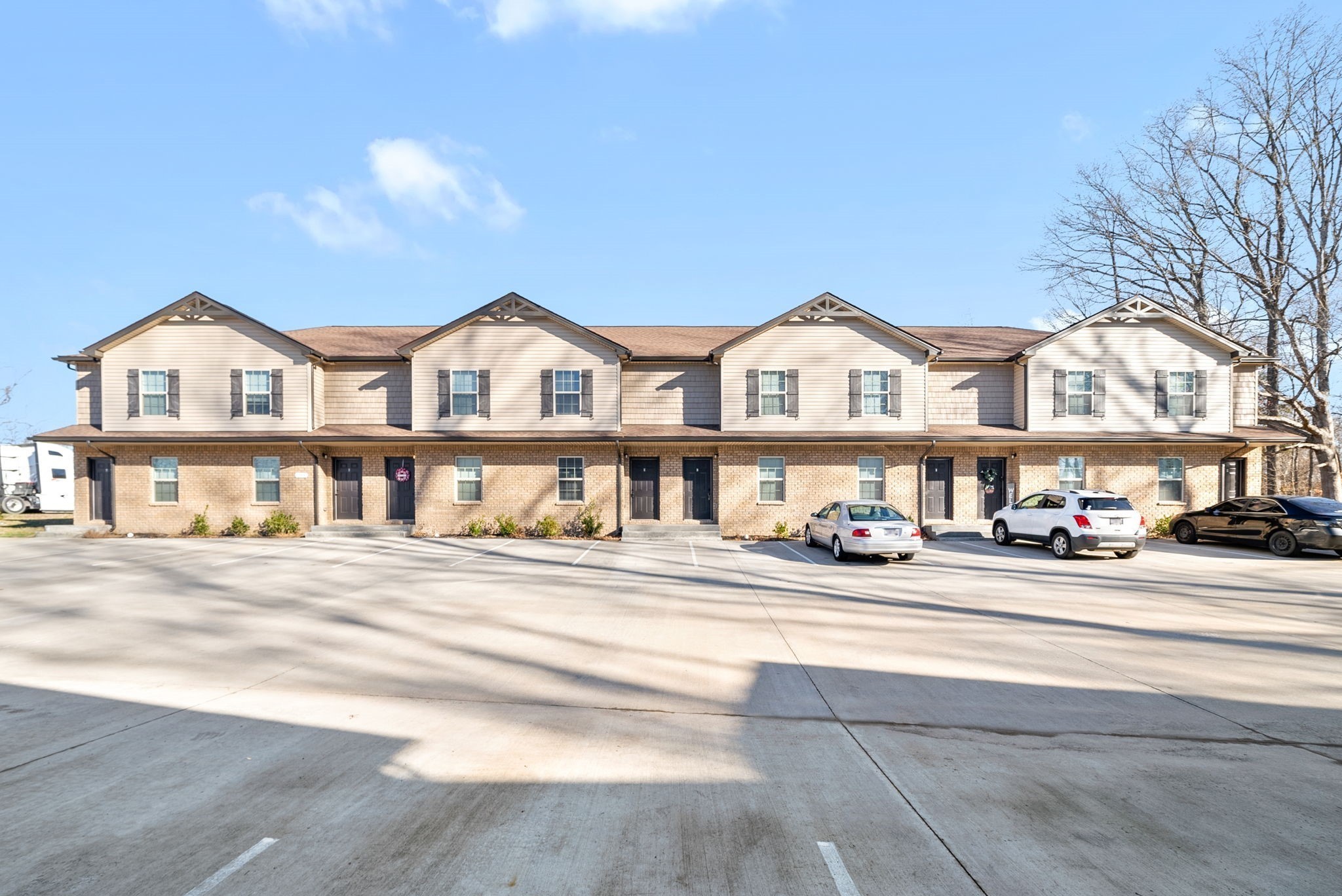3002 47th Terrace, OCALA, FL 34480
Property Photos

Would you like to sell your home before you purchase this one?
Priced at Only: $424,900
For more Information Call:
Address: 3002 47th Terrace, OCALA, FL 34480
Property Location and Similar Properties
- MLS#: OM698432 ( Residential )
- Street Address: 3002 47th Terrace
- Viewed: 6
- Price: $424,900
- Price sqft: $138
- Waterfront: No
- Year Built: 2005
- Bldg sqft: 3089
- Bedrooms: 4
- Total Baths: 3
- Full Baths: 3
- Garage / Parking Spaces: 2
- Days On Market: 19
- Additional Information
- Geolocation: 29.1582 / -82.0699
- County: MARION
- City: OCALA
- Zipcode: 34480
- Subdivision: Magnolia Rdg
- Elementary School: Maplewood Elementary School M
- Middle School: Osceola Middle School
- High School: Forest High School
- Provided by: IT'S ALL ABOUT YOU...REAL ESTA
- Contact: Melissa Townsend
- 352-304-5687

- DMCA Notice
-
DescriptionDon't miss out on the opportunity to own this beautiful Owen Construction home available in the gated community of Magnolia Ridge. You'll love the quiet, cul de sac location and the welcoming front porch. Inside, the open concept, 4 bedroom, 3 bath floor plan with office/bonus room will accommodate all that your heart desires. The gas fireplace sets the stage in the main living space, plus a formal dining room and the updated kitchen are all ready for entertaining. This large .39 acre parcel boasts a fully fenced backyard perfect for your four legged family members, outdoor games, gardening, or a future pool. There is even bathroom access directly from the back porch! Roof updated in 2022. Starlink equipment package will convey with the home.
Payment Calculator
- Principal & Interest -
- Property Tax $
- Home Insurance $
- HOA Fees $
- Monthly -
Features
Building and Construction
- Covered Spaces: 0.00
- Exterior Features: French Doors, Irrigation System, Lighting, Private Mailbox, Rain Gutters, Sidewalk
- Fencing: Vinyl
- Flooring: Carpet, Hardwood, Tile
- Living Area: 2219.00
- Roof: Shingle
Land Information
- Lot Features: Cleared, Cul-De-Sac, City Limits, Irregular Lot, Landscaped, Oversized Lot, Sidewalk, Street Dead-End, Paved, Private
School Information
- High School: Forest High School
- Middle School: Osceola Middle School
- School Elementary: Maplewood Elementary School-M
Garage and Parking
- Garage Spaces: 2.00
- Open Parking Spaces: 0.00
- Parking Features: Driveway
Eco-Communities
- Water Source: Public
Utilities
- Carport Spaces: 0.00
- Cooling: Central Air
- Heating: Central, Natural Gas
- Pets Allowed: Yes
- Sewer: Public Sewer
- Utilities: BB/HS Internet Available, Cable Available, Electricity Connected, Natural Gas Connected, Phone Available
Amenities
- Association Amenities: Gated
Finance and Tax Information
- Home Owners Association Fee Includes: Common Area Taxes
- Home Owners Association Fee: 87.00
- Insurance Expense: 0.00
- Net Operating Income: 0.00
- Other Expense: 0.00
- Tax Year: 2024
Other Features
- Appliances: Dishwasher, Microwave, Range, Refrigerator, Tankless Water Heater
- Association Name: Ron
- Association Phone: 844-452-8463
- Country: US
- Interior Features: Ceiling Fans(s), Eat-in Kitchen
- Legal Description: SEC 25 TWP 15 RGE 22 PLAT BOOK 8 PAGE 167 MAGNOLIA RIDGE BLK A LOT 8
- Levels: One
- Area Major: 34480 - Ocala
- Occupant Type: Owner
- Parcel Number: 29731-001-08
- Possession: Close Of Escrow
- Style: Craftsman
- Zoning Code: R1A
Similar Properties
Nearby Subdivisions
8534ac In41622
Arbors
Bellechase
Bellechase Cedars
Bellechase Laurels
Bellechase Oak Hammock
Bellechase Villas
Bellechase Willows
Big Rdg Acres
Buffington Ridge Add Fog Lts 2
Cedars At Bellechase
Citrus Park
Cooperleaf
Copperleaf
Country Club Farms A Hamlet
Country Clubocala Un 01
Country Clubocala Un 02
Country Clubocala Un I
Country Estate
Dalton Woods
Dalton Woods 1st Add
Dixie Highway Farms
Falls Of Ocala
Florida Orange Grove Corp
Hawks 02
Hawks Landing
Hawks Lndg
Hicliff Heights
High Pointe
Huntington
Indian Pine
Indian Pines Add 01
Indian Pines V
Indian Trls
Kozicks
Legendary Trails
Legendary Trls
Magnolia Forest
Magnolia Grove
Magnolia Manor
Magnolia Pointe Ph 01
Magnolia Pointe Ph 2
Magnolia Rdg
Magnolia Subs
Magnolia Villas East
Magnolia Villas West
Mcateer Acres First Add
No Subdivision
Non Sub
None
Not On List
Oakhurst 01
Ocala
Orange Ave Suburban Sites
Other
Roosevelt Village Un 01
Shadow Woods Add 01
Shadow Woods Second Add
Silver Spgs Shores
Silver Spgs Shores 24
Silver Spgs Shores 25
Silver Spgs Shores Un #25
Silver Spgs Shores Un 24
Silver Spgs Shores Un 25
Silver Spring Shores
Silver Springs Shores
Sleepy Hollow
Sommercrest
South Hammock
Summercrest
Summerton South
Sun Tree
The Arbors
Turning Hawk Ranch
Turning Hawk Ranch Un 02
Vinings
Westgate
Whisper Crest
Willow Oaks
Wineberry

- Frank Filippelli, Broker,CDPE,CRS,REALTOR ®
- Southern Realty Ent. Inc.
- Mobile: 407.448.1042
- frank4074481042@gmail.com




















































